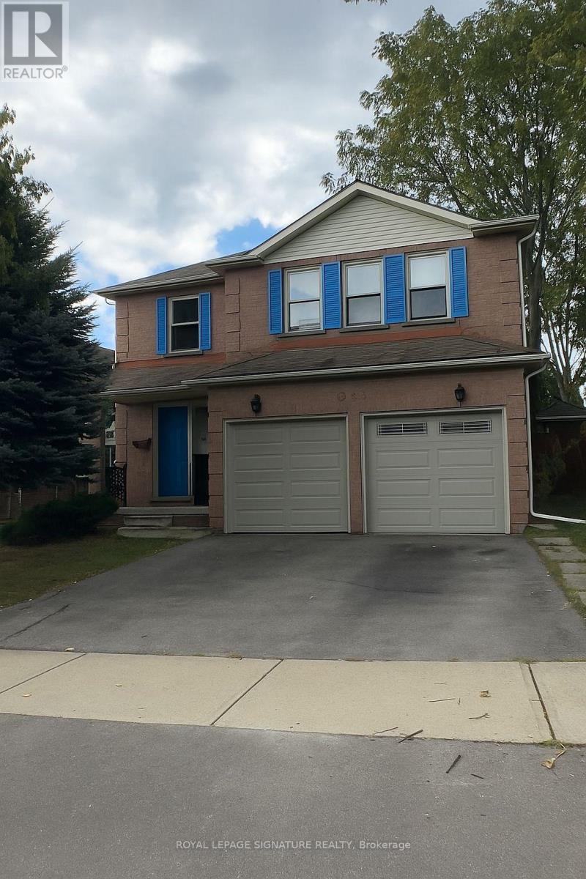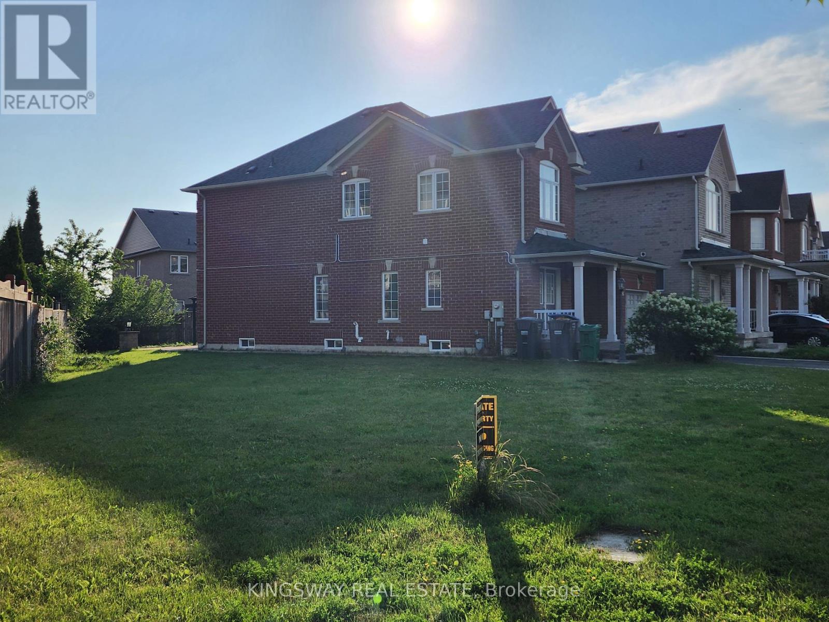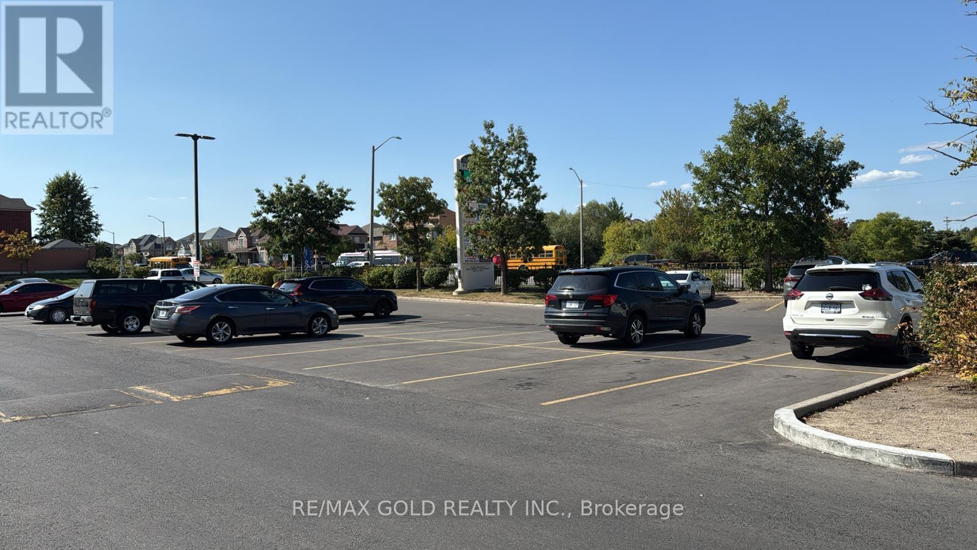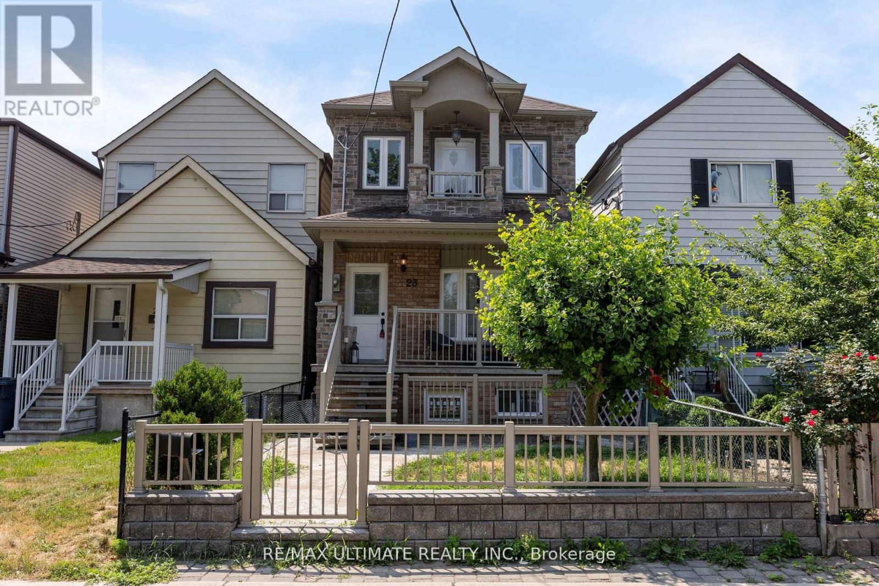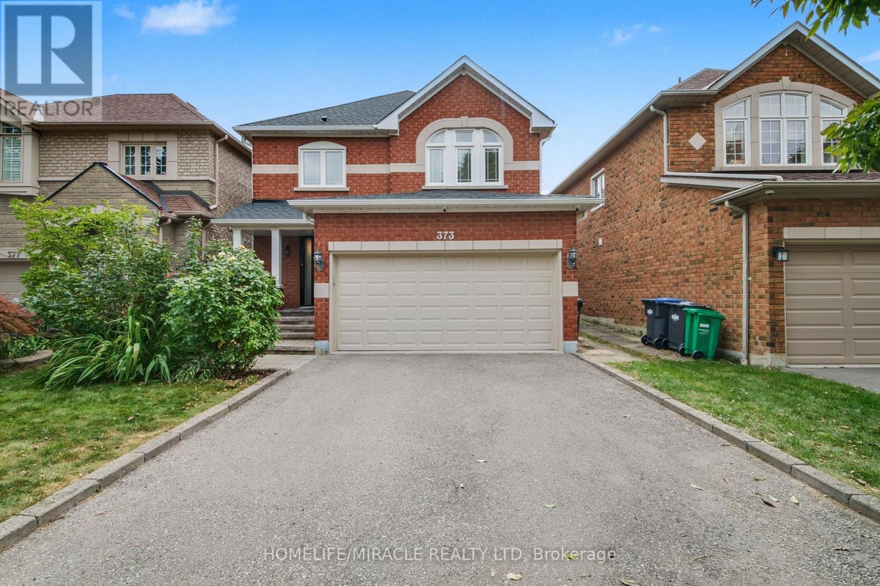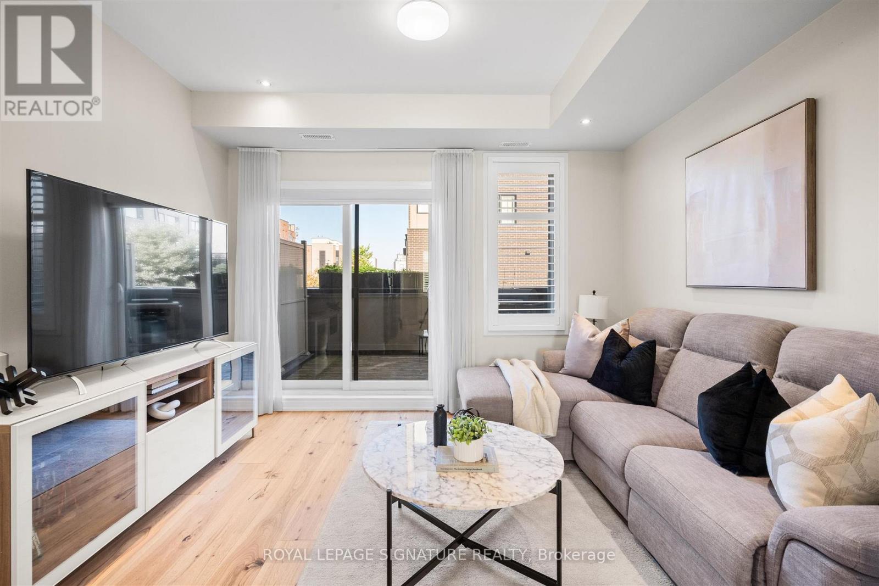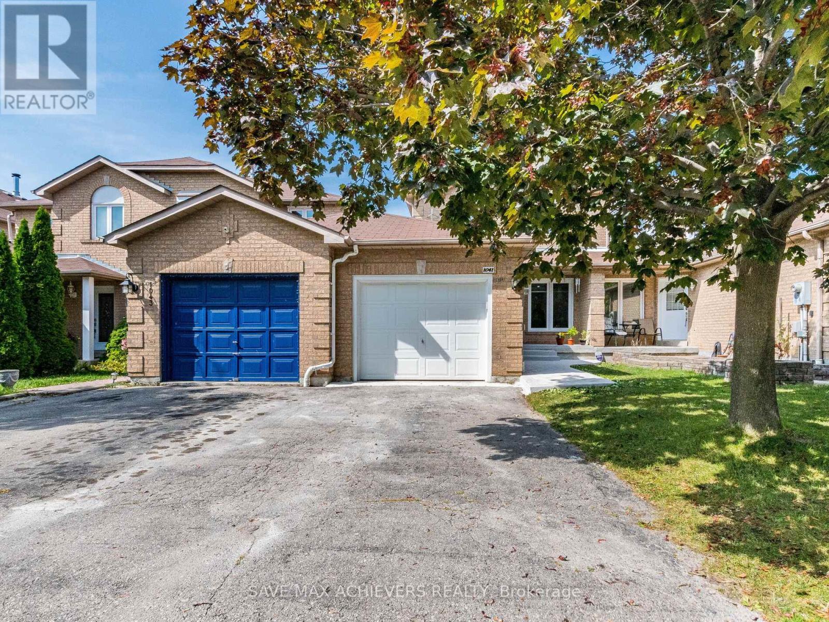3194 Renton Road
Burlington, Ontario
Available For Lease October 1st ! Welcome to your next home in one of Burlington's most sought-after neighbourhoods! This spacious 2-storey offers 4 generous bedrooms, 2.5 bathrooms including a private ensuite, a Total of 4 Parking Spots 2-car garage + 2 driveway ! Main Level Living & Family Room, Large Kitchen, Breakfast, Dinning Area, Big Wooden Deck in The Backyard& Laundry on 2nd Floor. Partially Finished Basement with Living Room Area. The backyard offers room to relax, play, or entertain. Easy access to highways, parks, groceries, and amenities,everything you need is right at your doorstep. Don't miss out! (id:60365)
Upper - 65 Pefferlaw Circle
Brampton, Ontario
Freshly painted 2nd floor all bedrooms, washrooms and hallway. All Brick 4 Bedroom Home On Spacious Lot In Highly Desirable Area. Main Floor Great Room With Fireplace. Master Suite With 4 Piece Bath & Walk In Closet. Main Floor Laundry With Entrance To Garage. Minutes To Hwy407/401/410. Walk To Schools, Park, Shopping & Transportation. Luxury Vinyl Flooring (2021) & Hardwood Stairs (2021). Incl. - Ss Stove (2025), Ss Fridge (2022), Microwave, Built-In Dishwasher. Laundry - Washer (2021), Dryer (2022), Furnace (2023), Roof Shingles (2022) (id:60365)
9 - 2945 Sandalwood Parkway
Brampton, Ontario
GREAT OPPURTUNITY FOR INVESTORS.FULLY LEASED RETAIL UNIT ON BRAMPTON'S PRIME INTERSECTION.LEASED FOR 5 YEAR, WITH 1 MORE OPTION TO LEASE FOR ANOTHER 5 YEARS. AAA TENANT (id:60365)
23 Seneca Avenue
Toronto, Ontario
Spectacular Custom Rebuilt Home W/ Amazing Big Double Car Garage. Stunning Kitchen W/ Quartz Counters Tops, Amazing Stone Tiles With A Nice Island, Both Bedrooms With Master Insuite And W/I Closet, Balcony. Complete Separate Bsmt Apartment With W/O Amazing Extra Income. Upgraded Wood Trir Throughout. Move In Ready (id:60365)
3389 Scotch Pine Gate
Mississauga, Ontario
Charming 3-Bedroom Semi-Detached Home in a Prime Location! Welcome to this stunning 3-bedroom, 3-bathroom semi-detached home where comfort, style, and convenience come together in one of the areas most desirable neighborhoods. Perfect for families, professionals, or anyone seeking a move-in-ready space, this home offers a thoughtful layout designed for modern living. Step inside to a completely carpet-free interior, offering a clean, contemporary feel that's easy to maintain and ideal for allergy-sensitive households. The main level features an open living area and a beautiful eat-in kitchen, perfect for casual meals, family breakfasts, or hosting friends. Imagine enjoying your morning coffee at the kitchen table while soaking in the natural light and neighborhood views. Step outside to the backyard deck with a cozy sitting area, a private retreat where you can relax, entertain, or enjoy your morning coffee surrounded by fresh air and greenery. Its the perfect extension of the living space for both leisure and gatherings. Upstairs, three generously sized bedrooms include a serene primary suite and two additional rooms perfect for family, guests, or a home office. The finished basement adds even more versatility, with a large recreation room for movie nights, workouts, or game days, plus a cozy reading nook for quiet relaxation. Location is unbeatable just minutes from top-rated schools, shopping plazas, malls, parks, the GO Station, highways, and all major amenities, combining convenience with charm. With its blend of style, space, and lifestyle-focused features, this home is a rare find. Don't miss your chance to make it yours - Book your private tour today and start your next chapter here! (id:60365)
806 - 3883 Quartz Road
Mississauga, Ontario
Welcome To MCity 2. Only one year old, One Bedroom Plus Media Comes W/ 9 Foot Ceilings, Laminate Throughout, 113 Square Foot Balcony With Unobstructed South Views. Walking Distance to Square One, Sheridan College & the Go Station. Near Shops, Grocery, Tons of Restaurants, and Highway 403. Luxurious Building Amenities Include a Saltwater Swimming Pool, Gym, Skating Rink, BBQ Lounge, Party Room, Kids Play Zone, 24Hr Security And So Much More. Underground Parking Included. (id:60365)
Bsmt - 439 Ginger Downs
Mississauga, Ontario
Large Retrofitted Basement Apartment In The Heart Of Mississauga. Offers 700sf Walk-Out Ground Floor Basement For Rent With 2 Bedrooms, 1 Kitchen, 1 Wash. Utilities Are Included, Laminate Flooring, Large Eat-In Kitchen, With Ceramic Tiled Floor. A A A Location Close To Prestigious Schools. Steps To Trendy Restaurants, Shops, Public Trans, Minutes To Airport, Hwy 427, 401 & Qew. (id:60365)
10924 Mcvean Drive
Brampton, Ontario
Enjoy the elegance and luxury of super spacious detached house with an approx. 2 acres Land. Enjoy the greenery with lots of trees around. This beauty offers 4 Bedrooms+3.5 Bath, Separate Living / Family. Extra space on the main area (can be used as extra room) And DONT FORGET THE SUNROOM to enjoy in all weathers. Super Big Backyard for your family to Grow and Play. Enjoy extra storage in the Basement. Basement is unfinished so no tenants in the Basements. Tenants to pay monthly rent + 100% Utilities. Only the Main and 2nd Level. (id:60365)
373 Turnberry Crescent
Mississauga, Ontario
Tucked away on a peaceful, family-friendly street, this meticulously maintained, eco-conscious 4 bedroom, 3.5 bath home radiates pride of ownership at every turn. Enjoy lower utility bills and peace of mind with owned 12.74 kW solar panels (2023), triple-pane windows (2023), and a new architectural shingle roof (2022). Featuring 200-amp electrical service and a 2-car garage equipped with both NEMA 14-50 and NACS EV chargers, perfect for charging two EVs with ease. Inside, youll find a bright, open layout with smooth ceilings, hardwood stairs, and premium Swiss laminate flooring. The tastefully upgraded kitchen shines with quartz countertops, a farmhouse sink, custom cabinet fronts, under-cabinet lighting, and a professional-grade range hood. The finished basement is perfect for entertaining, featuring a 4K projector, 112" screen, and immersive 5.1.4 surround sound. The primary bedroom offers smart motorized blinds for ultimate convenience, while the deep backyard offers a private nature sanctuary, perfect for quiet mornings or lively gatherings. Additional highlights include an ERV air exchanger (2022) for improved indoor air quality, generator hookup, owned water heater, ethernet wiring throughout, and upgraded entry/patio doors. Location is everything, and this home delivers. You're within walking distance to schools, including Barondale, Bristol, San Lorenzo Ruiz, and top-ranked St.?Francis Xavier Secondary School. Recreation and green space abound with Frank McKechnie Community Centre, Sandalwood Park, Eastgate Park, Barondale Park and the future Grand Highland Park all nearby. Commuters will appreciate quick access to Highways?401,?403, and?410, as well as a transit-friendly setting that makes getting around the city effortless. This is more than a house its a modern haven where comfort, technology, and nature come together. (id:60365)
2 - 120 Frederick Tisdale Drive
Toronto, Ontario
Welcome home! This modern townhome is in the heart of Downsview Park and sits right in front of Stanley Green Park which has tennis & basketball courts, a playground, skate park and more! The bright and functional layout is enhanced by upgraded plank wood floors, quartz counters, custom island, heated flooring in the bsmt bathroom, and three large terraces. The property is also steps to the 240-acre Downsview Park, The Hangar sports complex, additional playgrounds, and trails. Just minutes to Hwy 401/400, Humber River Hospital, York University, and everyday shopping at Metro, Costco, & Yorkdale Mall. With transit, schools, and all amenities nearby, this stylish home delivers both luxury and unbeatable location. Act Fast! (id:60365)
1041 Blizzard Road
Mississauga, Ontario
Public Open House is on Saturday, Sep.20th from 2:00 to 4:00 p.m. Location! Location! Location! Welcome to 1041 Blizzard Rd., Mississauga! Beautifully maintained and upgraded freehold executive townhouse (no POTL or monthly maintenance fees!) in the highly sought-after East Credit community. This family-friendly neighbourhood offers the perfect balance of convenience and lifestyle steps to schools, parks, and walking trails, and just minutes from Heartland Town Centre, Costco, Walmart, Best Buy, shopping plazas, and major highways 401, 403 & 407. Step inside to a bright and spacious layout featuring 9-ft ceilings on the main floor, new pot lights, zebra blinds, large windows, and fresh designer paint. A striking accent wall with a built-in electric fireplace creates a warm, modern ambiance in the open-concept living and dining area -- perfect for entertaining and everyday family living. The chef-inspired kitchen boasts custom cabinetry, stainless steel appliances, a stylish backsplash, a double sink, and plenty of storage space. Upstairs, enjoy three generously sized bedrooms, including a primary suite with a 4-piece ensuite. The partially finished basement adds versatility with custom storage and a dedicated laundry area -- ideal for a rec room, gym, playroom, or teen retreat. This home is truly move-in ready a perfect blend of style, comfort, and convenience. Don't miss this opportunity to own a gem in East Credit -- this one wont last long! (id:60365)
119 - 107 The Queensway
Toronto, Ontario
Townhouse Living Without the Trade-Offs. Some homes just live better. TH 119 at 107 The Queensway is one of them. The Admiral model gives you extra width, natural light, and the comfort of three full storeys. The top floor belongs entirely to the primary bedroom, with a renovated ensuite, a walk-in closet, and space that feels like your own private hideaway. Two more bedrooms and a den offer room for kids, guests, or a proper office setup that doesn't take over your living space. The main floor is designed for real life. A powder room and a proper closet are tucked away so function meets flow without interrupting the open layout. The renovated kitchen, with Jenn-Air appliances, a gas range, and an extra wide sink, forms the perfect kitchen triangle for cooking, entertaining, or just making weeknight dinners easier. Parking is where this home sets itself apart. Two side-by-side spots in an attached garage are nearly impossible to find in this community and make everyday life seamless.And the location within the complex matters. Facing the ring road side means less traffic, more light in the evenings, and a quieter atmosphere that makes the whole home feel brighter. Step outside and the best of the west end is yours. High Park, Sunnyside, and the Martin Goodman Trail are right there for your runs, rides, and lakeside walks. One of the city's best culinary destinations, Cheese Boutique, is less than a 15 minute walk away. Families will appreciate being within the highly desirable Swansea school district, adding long-term value and peace of mind. This is not just a townhouse. It is the space, the light, and the location that let you actually enjoy the city. (id:60365)

