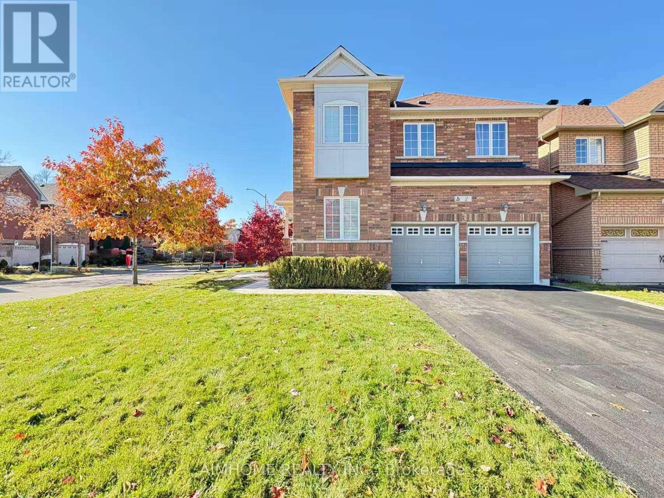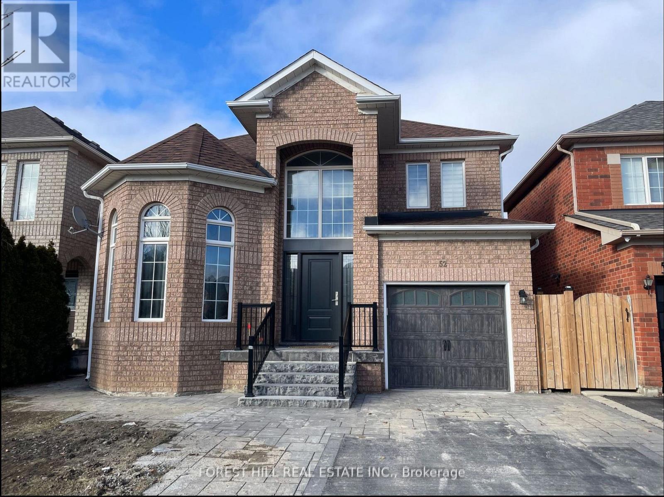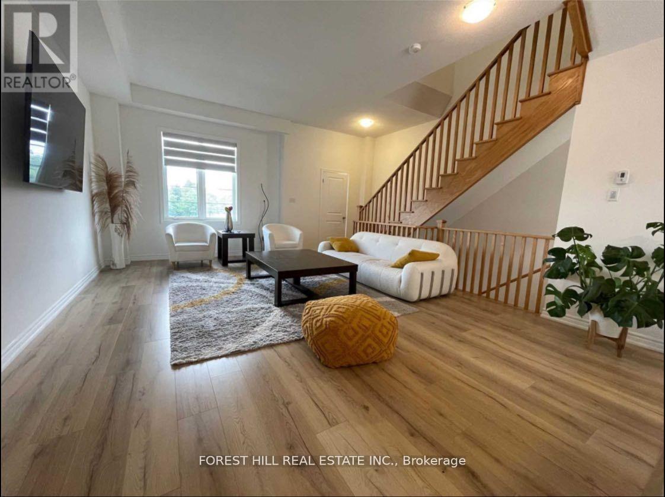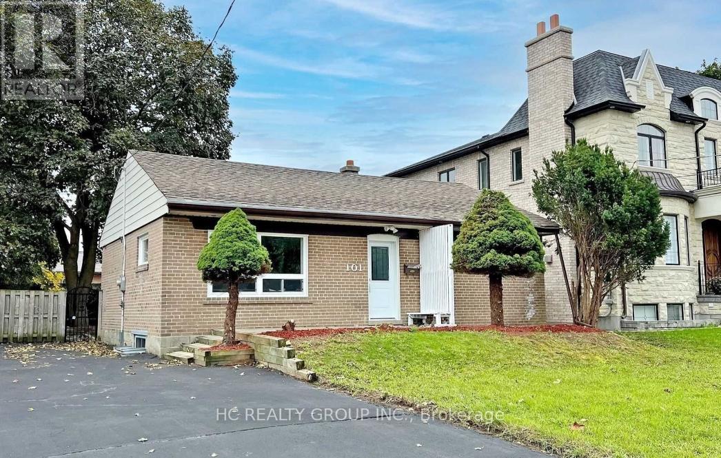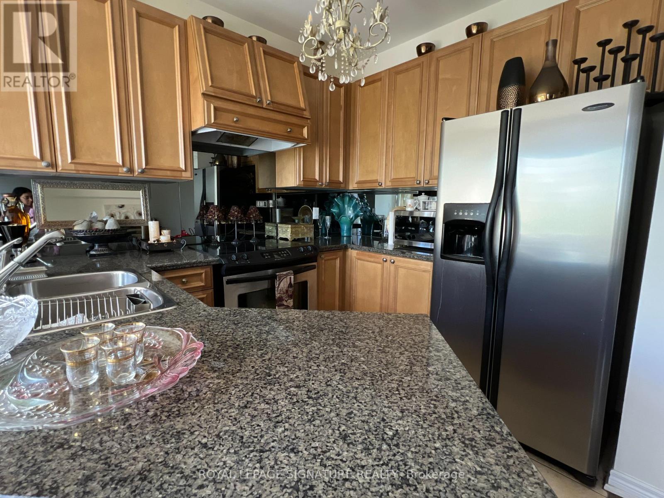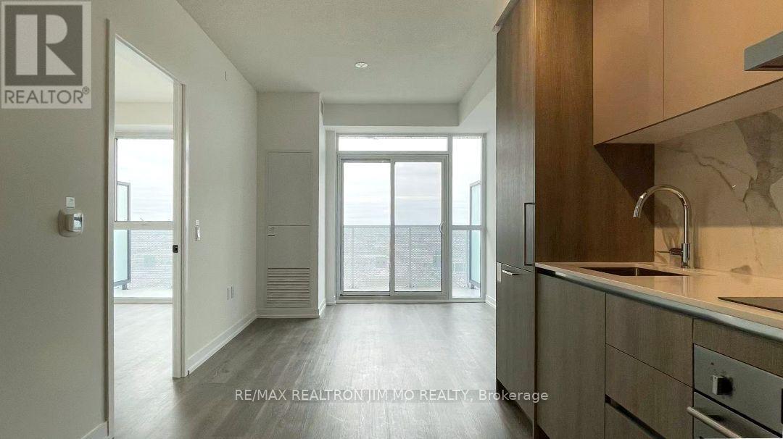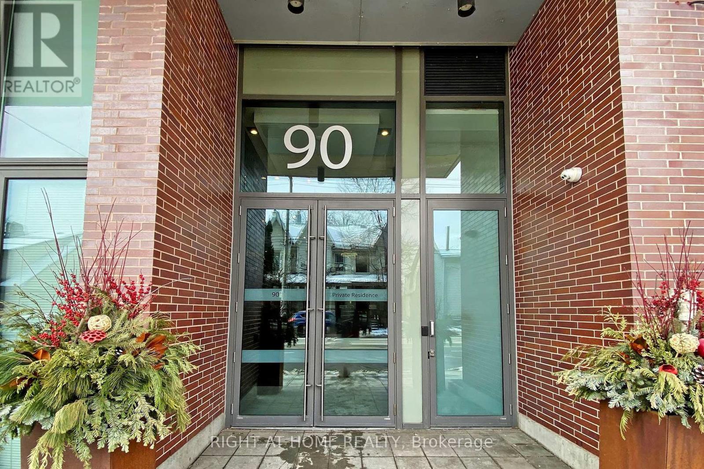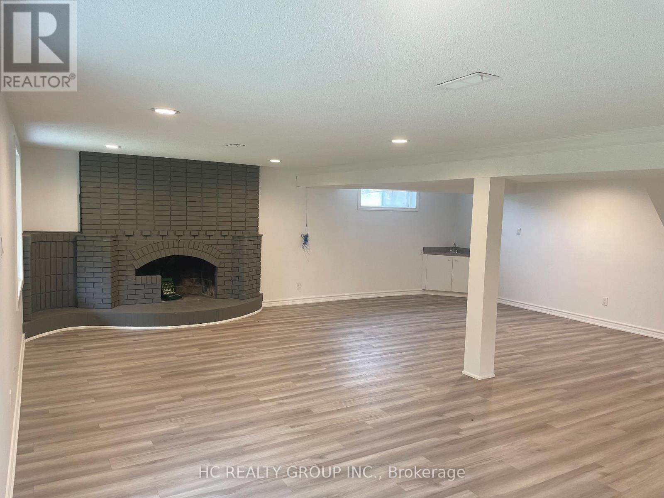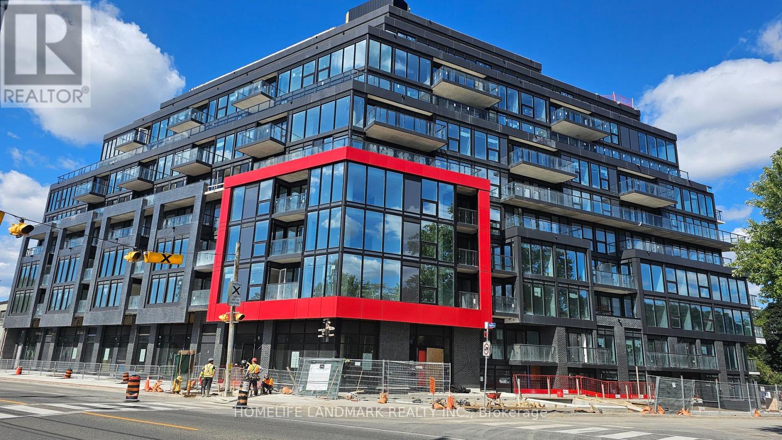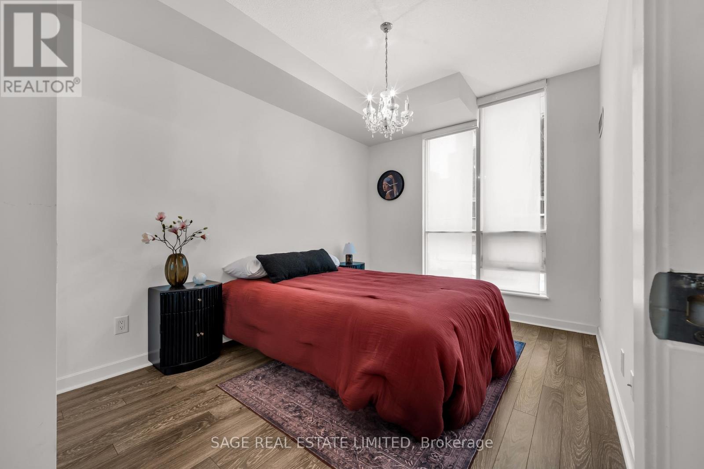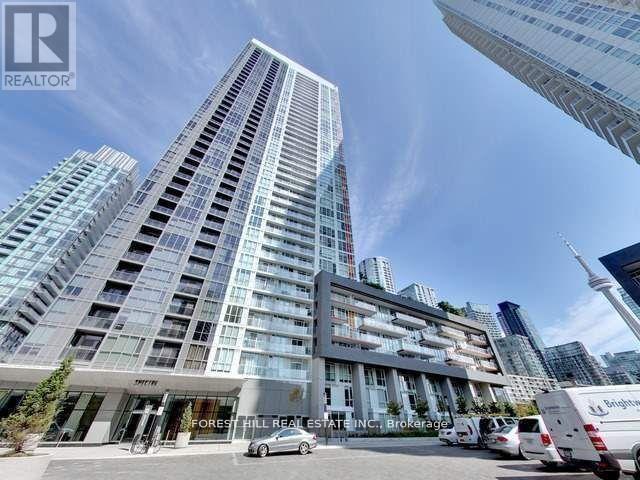2 Wheatsheaf Street
Richmond Hill, Ontario
Nestled in Richmond Hill's sought-after Oak Ridges community, this upgraded 4-bedroom detached home is proudly crafted by renowned builder Fieldgate and sits on a premium south and east-facing corner lot that offers exceptional privacy, enhanced curb appeal, and abundant natural light. The exterior features new wrap-around interlock (2025), extended driveway with no sidewalk and parking for up to four cars. Interior highlights include hardwood flooring throughout, with newly installed premium hardwood in all 4 bedrooms (2025), entire home freshly painted, solid oak staircase. The main level features 9-ft ceilings, a sun-filled living room, and a cozy family room with a newly updated stone fireplace (2025) . The modern kitchen is equipped with new stainless steel appliances, with a walkout to a large deck overlooking an expansive, private backyard. One bedroom features a soaring 10-ft ceiling with two deep-sill windows. Spacious primary suite includes large deep-sill window, walk-in closet, and soaker tub. Secondary bath upgraded with new walk-in shower(2025). California shutters on main floor and select bedroom windows. Separate side entrance from garage to the basement offers excellent potential for rental unit or in-law suite for extended family. Recent updates: Roof (2021), Furnace (2021), Hot Water Tank (2025).Ideally located near the scenic Bond Lake and Lake Wilcox parks and trails, steps to Oak Ridges Community Centre featuring indoor swimming pools, gym, and year-round recreation. Top-rated Richmond Green S.S., Minutes to Hwy 404, Costco, and Gormley GO Station-offering an exceptional lifestyle for families seeking excellent schools, nature, and effortless commuting in a prestigious neighborhood. Move-in ready ! (id:60365)
Basement - 52 Adventure Crescent
Vaughan, Ontario
Very Rare 2 TWO bedroom, new basement with own laundry, separate entrance and Full bath. Large good size rooms, stylish new design with pot lots and New appliances. Spacious & Professionally Finished Home Features Open Concept Living/ Dining Room, PotLights Thru-out & A Modern Kitchen With SS Appliances. Prime Location! Walking Distance To Transit, Parks, Schools, Plazas, Vaughan Mills, Wondr-land Vaughan Hospital etc... Ideal for single or couple. (id:60365)
10 John Greene Lane
Richmond Hill, Ontario
F-O-U-R Parking ( 2 side by side in Garage and 2 on the driveway) A Bright Modern Freehold Townhouse With Contemporary Open Concept Design, Engr Hardwood Fl Thru-Out, Oak Staircase, Quartz Countertop & Huge Island, 9 Ft Smooth Ceiling On Main, 4 Washrooms, Spacious Primary Ensuite W/Oversized Glass Shower Rm, Professional Landscaped With Full Interlocked Park, High Ceiling, Bright Town House, With 2 Garage And 4 Bathrooms. Great, Practical Layout With Lots Of Upgrades. Modern Open Concert Kitchen With Large Breakfast Island, Family Room Walk Out To Huge Balcony, Steps To Public Transit, 2 min walk to Richmond Green Sports Centre with lots of Parks, Lake and sport activities. 5 min drive to Costco and other major shops and 404. (id:60365)
101 Cartier Crescent
Richmond Hill, Ontario
Gorgeous bungalow on a quiet street in a high-demand community, located within the Bayview Secondary School zone. Open-concept layout with modern finishes throughout. Updated kitchen with granite countertops and stainless steel appliances. No sidewalk for added driveway convenience. Close to GO Train, public transit, Hwy 404 & 407, shops, banks, restaurants, and schools. Basement with separate entrance included. (id:60365)
49 Shirrick Drive
Richmond Hill, Ontario
Utilities included! Bright, well-kept 2-bedroom freehold townhouse in sought-after Jefferson, right across from a public school in a kid-friendly neighbourhood. Main & second floors plus exclusive use of basement for laundry/storage. One bedroom can be leased fully furnished; dining table available if desired. 3 parking spots included. Landlord retains use of 1 locked bedroom not part of lease. No smoking. AAA tenants only. (id:60365)
2903 - 8 Interchange Way
Vaughan, Ontario
Discover contemporary urban living in this stylish 1-bedroom unit located in the heart of the VMC with 1 Locker Included! This high-floor unit features expansive floor-to-ceiling windows, bathing the interior in abundant natural light and offering panoramic city views. Enjoy the open-concept design with a modern premium stainless steel kitchen, quartz countertop and walkout your own private balcony. The unit features a large balcony with unobstructed views. The primary bedroom offers generous closet space and large windows. Walking distance to new Supermarket, TTC Subway, VIVA, YRT, entertainment, restaurants and offices. Nearby amenities such as Costco, Cineplex, and shopping plazas enhance the convenience. Enjoy luxury condo living with a full suite of amenities including a Gym, Party Room, Recreation Room, and more! This unit offers a blend of comfort and functionality, ideal for professionals, couples, or small families seeking a vibrant community with unparalleled convenience. Don't miss this chance to call it your home! (id:60365)
726 - 90 Broadview Avenue
Toronto, Ontario
Loft Living At The Ninety In A Spacious Corner Unit, In One Of Toronto's Most Desirable Buildings In Trendy Riverside, Walk To Vibrant Queen St.E Amenities. Two Adjacent Parking Spots, 2 Bedroom Split Plan, 2 Baths, 2 Balconies (1 With Gas Hook-Up,) Exposed Concrete Ceilings And Pillars, Wall-To-Wall Windows, Open Concept Kitchen W/Stone Counters And Island, Stainless Steel Appliances, Engineered Hardwood Floors In Main Rooms. Bell Internet Included In Fees. (id:60365)
42 Arkona Drive
Toronto, Ontario
Warden Ave / HWY 401 Prime Location. Bright and spacious 2-bedroom, 1-bathroom walkout basement backing onto a park, offering a living experience just like the main floor with large windows throughout. Features a great kitchen and it is just for you, no share. Washer and dryer, separate entrance with direct access to the backyard, a spacious and sun-filled living room, and good-sized windows in every bedroom. Tenants can enjoy the backyard. All utilities included. Unbeatable location just 1 minute to HWY 401, close to Chinese supermarkets, Costco, business district, banks, shops, restaurants, and bubble tea shops. Extremely convenient and ideal for students and working professionals. (id:60365)
608 - 2 Manderley Drive
Toronto, Ontario
Welcome to The Manderley by Nova Ridge - a brand-new boutique condominium in Toronto's desirable Birch Cliff community. This bright and stylish 1 Bed, 1 Bath suite features a north exposure, a spacious private Balcony, and a pillar-free, Thoughtfully upgraded with a modern kitchen backsplash With Upgraded Breakfast Bar, bathroom backsplash, and mirrored closet doors. Ideally located just minutes from Lake Ontario, the Beach, Scarborough Bluffs, parks, local dining, shops, and TTC transit. Enjoy quick access to Danforth GO Station and a short 20-minutecommute to Downtown Toronto. Experience modern living with premium amenities including a concierge, fitness center, rooftop terrace with BBQs, party and meeting rooms, guest suite, and children's play area - the perfect blend of comfort, convenience, and contemporary style. (id:60365)
504 - 18 Harbour Street
Toronto, Ontario
Your own 200 sf private terrace in the core?! Spacious bedroom that fits a king bed? Building that offers incredible amenities ? Nope you're not dreaming welcome to unit 504. Inside, enjoy an open-concept layout with floor-to-ceiling windows, 9-ft ceilings, full-size stainless steel appliances, granite countertops, and sleek modern finishes. The spacious bedroom offers great closet space, paired with a contemporary bathroom. Residents enjoy A+ amenities including concierge, gym, pool, sauna, party room, theatre, tennis court, BBQ area, and visitor parking.Just steps to the Financial District, Union Station, the PATH, Scotiabank Arena, the waterfront, and endless dining and transit options in the heart of Toronto.Perfect for an urban professional seeking space, outdoor living, and unbeatable downtown convenience. ***Move in immediate. Includes 1 parking spot*** Tenant responsible for tenant insurance, internet & hydro.*** Book a showing today! (id:60365)
2631 - 135 Lower Sherbourne Street
Toronto, Ontario
Welcome To Time & Space By Pemberton! Functional 2 Bedrm, 2 Bath W/ Balcony(690 Sq.ft.+143 Sq.Ft. Balcony)! 9Ft Smooth Ceilings, Facing West, 7 1/2" Wide Premium Laminate Flooring, West Exposure. Locker Included. Prime Location On Front St E & Lower Shelbourne - Steps To Distillery District, TTC, St Lawrence Mkt & Waterfront! Excess Of Amenities Including Infinity-edge Pool, Rooftop Cabanas, Outdoor BBQ Area, Games Room, Gym, Yoga Studio, Party Room And More! (id:60365)
1611 - 85 Queens Wharf Road
Toronto, Ontario
Welcome to Spectra Condos, located in the heart of Toronto's vibrant downtown waterfront community! This bright and luxurious 1-bedroom, 1-bathroom suite offers approximately 570 sq. ft. of open-concept living space with floor-to-ceiling windows. The suite was professionally painted approximately 8 months ago, and a brand-new, Microwave was installed approximately 8 months ago. The modern kitchen features stainless steel appliances, under-cabinet lighting, and laminate flooring throughout. A wide frosted-glass sliding door with a Juliet balcony separates the bedroom, providing privacy and natural light. Just steps from Canoe Landing Park, Tim Hortons, Sobeys, Shoppers, LCBO, and the TTC, and only minutes to Rogers Centre, CN Tower, Ripley's Aquarium, the Financial District, and Union Station. Easy access to the QEW, Lakeshore Blvd, and DVP make commuting a breeze. Building amenities include: 24-hour concierge, indoor pool, gym, basketball court, billiards, move theatre, yoga studio, guest suite, rooftop terrace with BBQ, and visitos parking. Just move in and enjoy. (id:60365)

