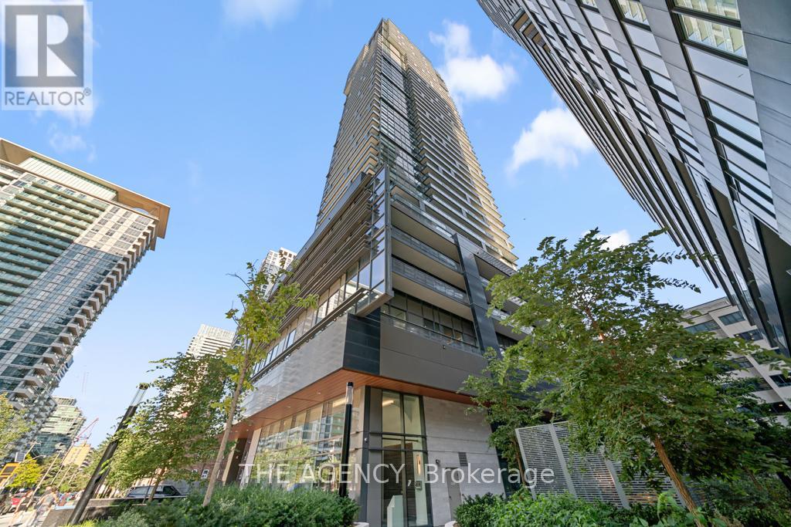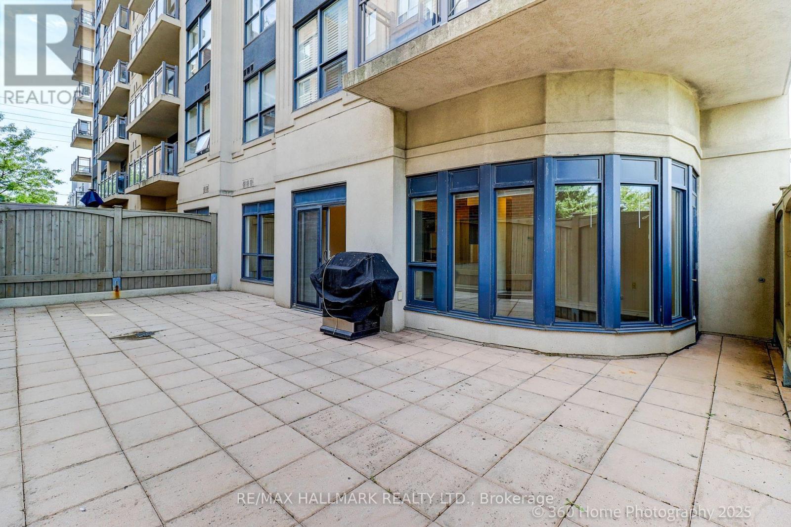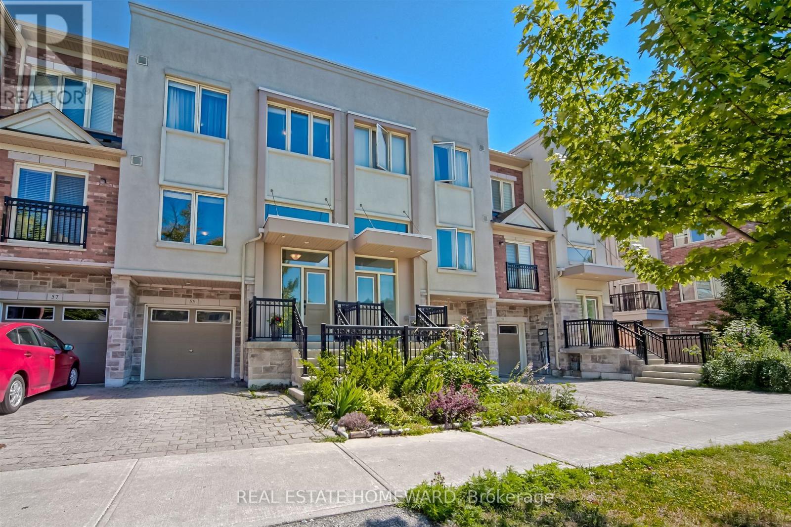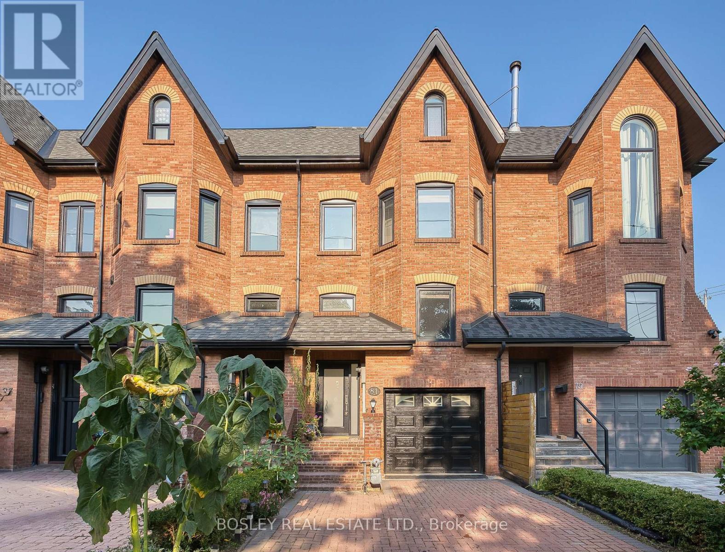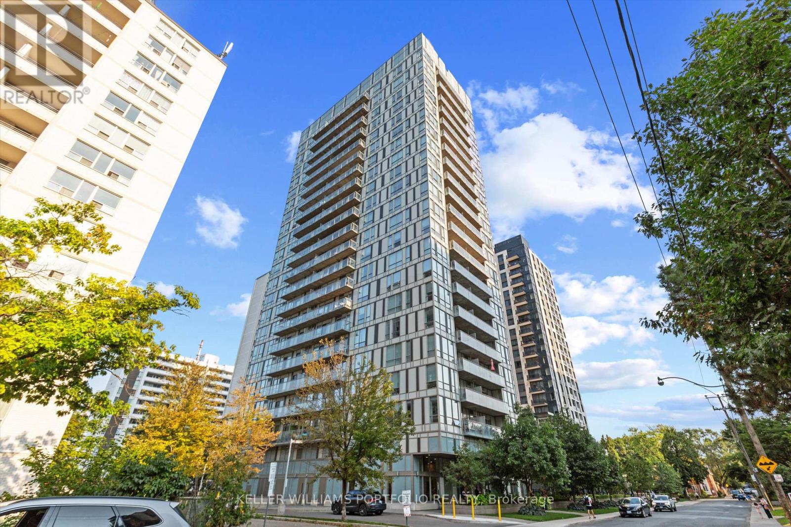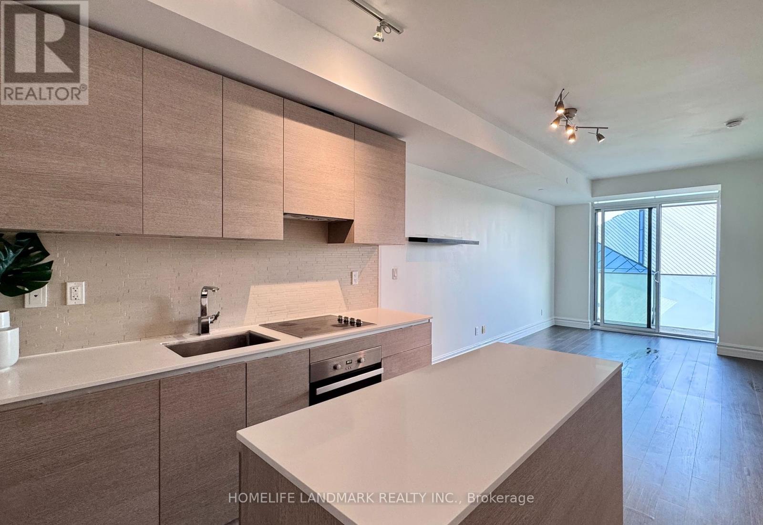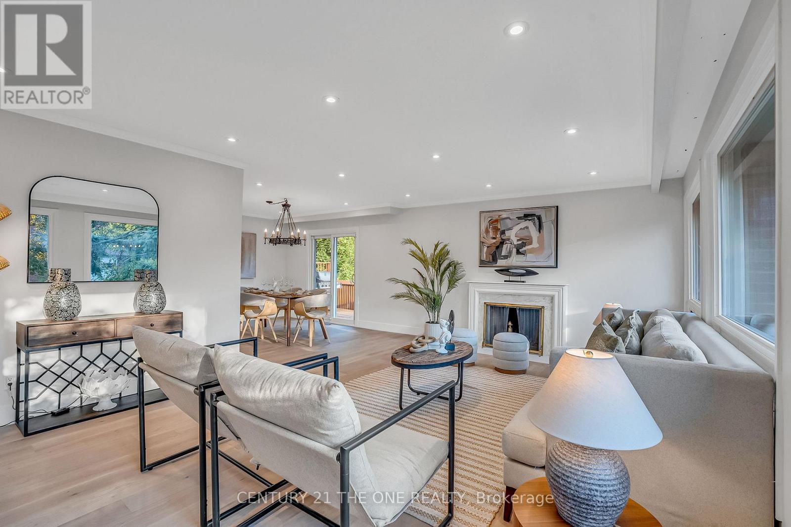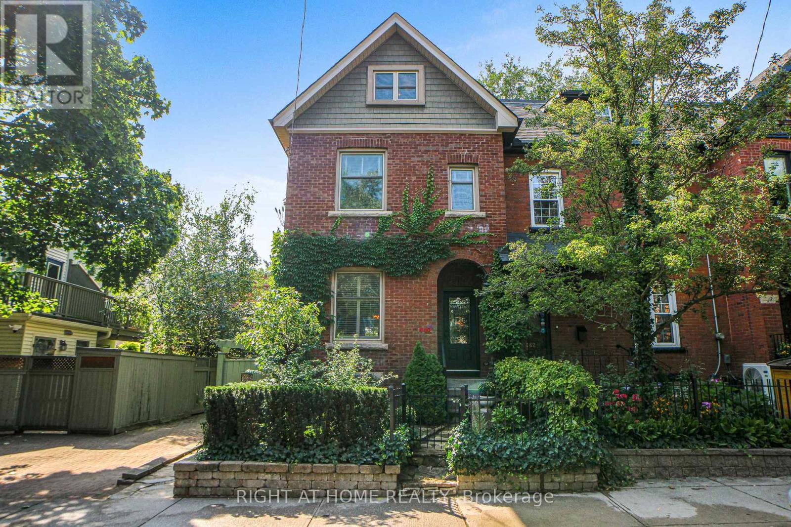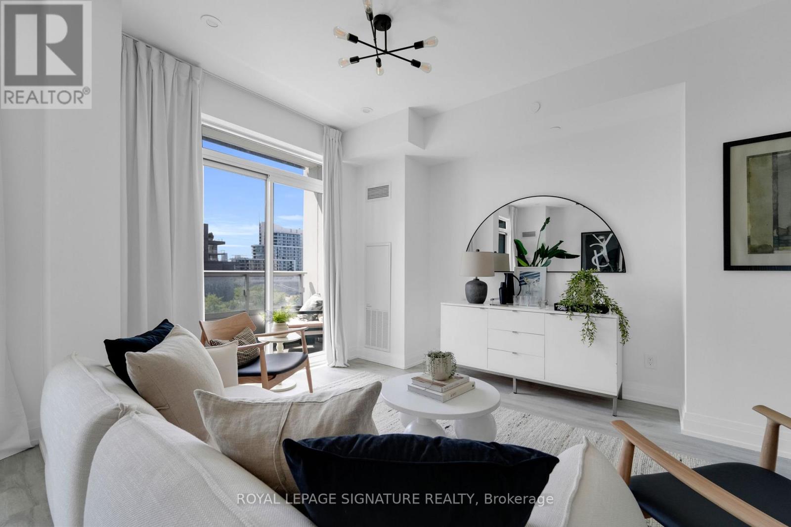4506 - 39 Roehampton Avenue
Toronto, Ontario
High above Midtown, on the 45th floor, theres a home that feels like it was designed to capture the very best parts of city living. A corner penthouse, wrapped in light and endless views, offering 1,529 sq. ft. of total living space including approximently 500 sq. ft. of private balconies and terraces in the sky. The interiors have been thoughtfully customized with hundreds of thousands in upgrades, from heated floors in primary bedrooms, to top of the line floorings, making this residence truly one of a kind, complete with Miele built-in appliances and an extended island that invites both casual breakfasts and lively gatherings. Every detail feels carefully considered. The sense of space continues throughout, with 10-foot ceilings and floor-to-ceiling windows framing the city from every angle. The layout includes two bedrooms, each offering privacy and comfort, while the primary suite is enhanced by a 5-piece ensuitea spa-like retreat to begin and end each day. And then there are the outdoor spacestwo private balconies suspended in the sky. Here, mornings feel brighter with coffee above the clouds, and evenings are unforgettable as the city lights flicker to life all around you. This penthouse isnt just about square footage or finishesits about the experience of living well, in a home that feels elevated, refined, and unmistakably yours. (id:60365)
105 - 872 Sheppard Avenue W
Toronto, Ontario
Super Rare find! 1st floor former model, corner unit with huge private 700 sq ft terrace! Nothing else like this on the market! Almost 1,000 sq ft inside with a split bedroom plan and sunfilled main living area with curved multi paned windows. 10 ft ceilings throughout! Granite and stainless steel appliances in kitchen with breakfast bar. 2 full 4 piece bathrooms. Huge closets in both bedrooms. Laminate and ceramic floors throughout. Unit has unique private secure storage room. 1 parking space included. Perfect unit for entertaining, young families, or those with pets. Almost like having your own backyard! Walk to the Sheppard West Subway, places of worship, top rated schools, and more! 1st time on the market from origional owner! Ready to move into! Available immediately! (id:60365)
24 Addington Avenue
Toronto, Ontario
**PANORAMIC RAVINE** A rare opportunity in the heart of Toronto - this fully renovated 4 bedroom home sits on a sprawling 113.79 x 125.67 ft lot, backing and siding onto ravine with no neighbour on one side. Spacious living room creates a warm inviting space. Dining room overlooks the ravine, every meal served with a changing backdrop of natural beauty: brilliant maples in fall, lush greenery in summer, and snow covered serenity in winter. From every angle, the outdoors feels like a living art piece. The architect designed basement is fully finished with rich wood paneling, abundant storage, and a walkout that opens seamlessly to the patio and backyard. Multiple access points throughout the home connect to the outdoors, creating a natural flow between indoor living and the ravine setting. Inside, the home features triple pane energy efficient windows and a premium 5 point lock entry door for security and comfort. Step outside to an expansive ravine trail network that connects to Earl Bales Park enjoy skiing in the winter and one of the city's best playgrounds year round.This is a home that truly blends the best of nature and city living peaceful, picturesque, and perfectly located. Enjoy complete privacy and a true cottage like atmosphere, all while being just mins from Yonge St, the subway, HWY 401, shops, groceries, and some of the citys top private and public schools. A rare find not to be missed. (id:60365)
55 Antibes Drive
Toronto, Ontario
Welcome to this beautifully maintained freehold townhouse built by renowned builder Menkes, located in the heart of North York. This spacious and functional 4-bedroom, 4-bathroom home offers over 2,000 sq ft of elegant living space, ideal for families and professionals alike. Enjoy the convenience of a built-in garage and private driveway, offering parking for 2 vehicles. Step inside to a bright and airy layout featuring large windows throughout, allowing for an abundance of natural light in every room. Beautiful hardwood flooring runs throughout the home, adding warmth and sophistication to every level. The modern kitchen is a chefs delight, complete with stainless steel appliances, granite countertops, and a balcony overlooking the private backyard perfect for morning coffee or evening relaxation. The lower level offers a versatile space with direct access to both the backyard and the garage, making it ideal for working from home or a potential in-law or guest suite. Located in a sought-after family-friendly neighborhood, this home is close to top-rated schools, transit, shopping, and major highways. Enjoy being within walking distance to G. Ross Lord Park and scenic trails perfect for outdoor activities and weekend strolls. (id:60365)
81 Beaconsfield Avenue
Toronto, Ontario
Live On One Of The Most Desirable Streets In The Neighbourhood Beaconsfield Ave In This Beautifully Designed, Light-Filled Home That Combines Comfort, Character, And Convenience. The Inviting Interior Features Soaring Vaulted Ceilings, A Wood-Burning Fireplace, And A Unique Multi-Level Layout That Creates A Lofty, Open Feel While Still Offering Distinct, Functional Living Spaces. With Three Generous Bedrooms And Three Bathrooms, The Home Offers Plenty Of Room For Families Or Those Who Love To Entertain. The Spacious Primary Suite Included A Walk-In Closet, A Luxurious Ensuite Bath And A Large Private Balcony With Stunning Views Of The CN Tower. The Built In Garage With Direct Access To The House Is A Rare Find In The Area, And Thoughtful Storage Solutions Are Found Throughout. Step Outside To A Secluded Backyard Oasis- Perfect For Entering Or Enjoying Quiet Evenings At Home. Located Just A Short Walk To The Shops On Queen, Restaurants On Dundas And Trinity Bellwoods Park. This Home Offers The Best Of City Living In A Peaceful Tree-Lined Setting. This Is Not Just A Home Its A Lifestyle Upgrade. Come See It For Yourself! (id:60365)
56 Austin Terrace
Toronto, Ontario
**OPEN HOUSE THIS WEEKEND SAT SEPT 20th & SUN SEPT 21st 2-4pm** Welcome to 56 Austin Terrace, a rare opportunity in the coveted Casa Loma community. This spacious 4 bedroom, 3 storey updated home is move-in ready with opportunities to renovate and increase long-term value. The main floor is captivated by an abundance of natural light and features a renovated kitchen with stone counters and stainless appliances built to handle everyday cooking and entertaining, along with well-proportioned living and dining areas which are partially open and well-proportioned room-sizes. Upstairs, four sizable bedrooms feature large windows and ample storage. The fourth bedroom with a large south facing bay window doubles as a spacious family room, offering south views, space to chill, and an ideal work-from-home zone. The entire top floor is dedicated to the primary suite designed for peace and calm while perched in the treetops above the city. Below, the unfinished basement offers generous ceiling height, above-grade windows, and a walk-out. While it is practical now with excellent laundry and storage, it's a perfect blank canvas for future redesign. Don't miss the opportunities to further enhance this home for enjoyment, comfort, and long-term value. The midtown location is exceptional: walkable to St. Clair West, Wychwood Barns for a weekly Saturday farmer's market (taken indoors during the winter months), Hillcrest Community School (Excellent School for children ages k-6), complete with a daycare and 2 recently renovated playgrounds. The school is less than 3 minutes from the front door. Find this house in a tree-lined, well-located neighbourhood with close proximity to Hillcrest, Wychwood, the Annex, and Forest Hill. Great value in a prestigious pocket. (id:60365)
1311 - 83 Redpath Avenue
Toronto, Ontario
Welcome to the heart of Midtown! This bright, modern open-concept condo features a smart, spacious layout with no wasted space, floor-to-ceiling windows, and a large private balcony with two walkouts perfect for relaxing or entertaining. The den has been transformed into a custom pantry with stylish built-ins for extra storage. The sleek kitchen offers a built-in microwave, dishwasher, and stove; in-suite laundry adds everyday convenience. Locker included! Enjoy top-tier amenities: concierge, gym, rooftop patio with hot tub & BBQs, yoga studio, guest suites, and party/meeting room. Steps to TTC, the upcoming LRT, shops, cafés, restaurants, movie theatre, and essentials. Nature and dog lovers will appreciate the short walk to the Beltline Trail. A rare opportunity to own at a prime Midtown address with unmatched convenience. (id:60365)
702 - 200 Bloor Street W
Toronto, Ontario
South-Facing Executive Condo in Iconic Exhibit Condos Priced to Sell! Bright and sunny all day with unobstructed south-facing views, this 736 sq.ft. executive suite sits in the heart of Yorkville at Bloor & Avenue, directly across from the ROM. Featuring floor-to-ceiling windows and a 102 sq.ft. fritted-glass balcony, the open-concept layout is both sleek and functional. The spacious den with French doors is ideal as a second bedroom. Includes 2 full bathrooms, with a deep soaker tub in the primary ensuite. Hardwood floors throughout. Modern European kitchen with quartz countertops, under-mounted sink, and fully integrated Miele appliances. Upgrades (approx. $3,000 value) : Miele fridge, High-end blinds, Medicine cabinets in both bathrooms, Extra lighting and custom shelving in the living room. Steps to U of T, subway, luxury shopping and fine dining. Includes 1 locker. (id:60365)
225 Maxome Avenue
Toronto, Ontario
Discover a rare opportunity at 225 Maxome Avenue, where family living meets brilliant investment potential. Situated on a magnificent 51.5' x 127.5' south-facing lot in the coveted Newtonbrook East community, this property offers a powerful choice: enjoy this beautifully updated home now, or build the luxury estate of your dreams.This sun-drenched raised bungalow features gleaming oak engineer hardwood floors throughout the main level. The grand living room, with its elegant marble fireplace, is perfect for gatherings, while the formal dining room sets the stage for memorable dinners. At the heart of the home, the updated chefs kitchen shines with quatz countertops& backsplash, and modern white cabinetry. The adjacent breakfast area opens to a private deck, ideal for alfresco dining. The primary suite is a true sanctuary, offering a private ensuite, walk-in closet, and a charming balcony.The homes brilliance extends to the lower level, which boasts large, sun-filled windows and a separate private entrance. This complete, self-contained suite includes a spacious recreation room, an additional bedroom, a full bathroom, and a kitchenette. Its a perfect solution for an in-law suite, nanny quarters, or a high-demand rental unit for a substantial income stream.The most profound asset is the land itself. In a neighbourhood renowned for its transformation into a corridor of multi-million-dollar custom homes, this premium lot is a premier canvas. Surrounded by new architectural masterpieces, the potential to build a legacy residence is clear and undeniable.Located just steps from top-ranked schools, parks, and the vibrant shops and restaurants along Yonge Street, 225 Maxome Avenue is a strategic asset offering a lifestyle of convenience and a future of limitless possibility. Live beautifully today while investing wisely for all your tomorrows. (id:60365)
910 - 591 Sheppard Avenue E
Toronto, Ontario
Welcome to Unit 910 at The Village Residences in the heart of Bayview Village. This rare, beautifully designed 2-bedroom + den suite offers 1,245 sq ft of bright, open-concept living space with two ensuite bathrooms and floor-to-ceiling west-facing windows that flood the unit with natural light and stunning city views. Enjoy full-service building amenities including a 24-hour concierge, fitness centre, rooftop terrace with BBQs, party room, dining lounge, and underground parking. Located just steps from Bayview Village Shopping Centre, Bayview Subway Station, and minutes to the 401, DVP, North York General Hospital, public library, parks, and dining. This is boutique condo living at its finest in one of Torontos most desirable neighbourhoods. (id:60365)
440 Sackville Street
Toronto, Ontario
Wonderfully situated within the best streets of Cabbagetown on a perennial, 3-season flowering garden, this home retains its classic period features while being modernized to meet the demands of modern living & entertaining. Its bonus includes the tenanted basement studio apartment, built with permits and to code in 2019, bringing mortgage assistance or added personal spending income. Positioned as the end unit of three affords streaming sunlight through the south facing side to add to the home's brightness. 2024 modernization of the main floor kichen by Scavolini design & cabinets with the full suite of high end Gaggenau appliances is a home chef's dream. The lower level kitchen also features Scavolini cabinetry, stainless steel appliances & ensuite laundry. The second floor family bathroom was completely gutted & rebuilt with charming tile treatments, antique cabinet & carrera marble counter / above counter marble sink. The second floor laundry is large, with taupe laundry pair under a marble waterfall counter and huge storage across 2 walls. The large second floor front room, currently used as a family / billiards room, would make a stunning & sizeable bedroom with multiple windows and potlights. The Primary is tucked cozily away on the third floor & provides a haven for your end of day, including a more-than-ample walk-in closet with organizers. Its four piece ensuite awaits your decorating hand to change the all-white look into something stunning to flow with the rest of the home. Up to date mechanics ensure comfort & controlled costs; includes in-floor heating in the basement & main floor kitchen for maximum comfort. Situated halfway between the restaurants, shopping & eclectic Parliament Street and Riverdale Park, you have a community of convenience & beauty within the city. What's holding you back? (id:60365)
910 - 591 Sheppard Avenue E
Toronto, Ontario
3% Commission to Co-op agent! Welcome to Unit 910 at The Village Residences in the heart of Bayview Village. This rare, beautifully designed 2-bedroom + den suite offers 1,245 sq ft of bright, open-concept living space with two ensuite bathrooms and floor-to-ceiling west-facing windows that flood the unit with natural light and stunning city views. Enjoy full-service building amenities including a 24-hour concierge, fitness centre, rooftop terrace with BBQs, party room, dining lounge, and underground parking. Located just steps from Bayview Village Shopping Centre, Bayview Subway Station, and minutes to the 401, DVP, North York General Hospital, public library, parks, and dining. This is boutique condo living at its finest in one of Torontos most desirable neighbourhoods. (id:60365)

