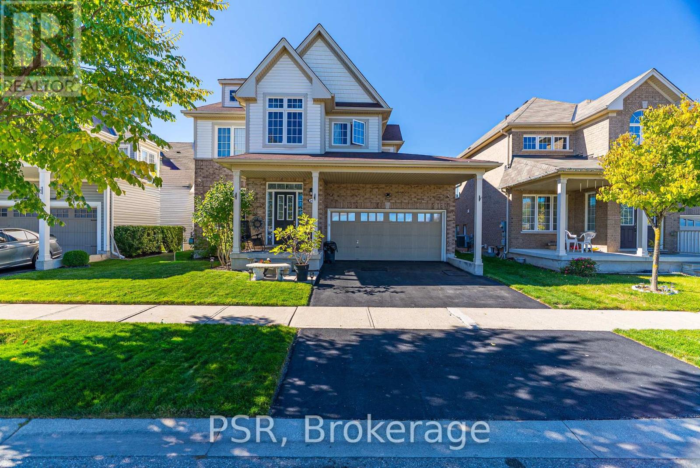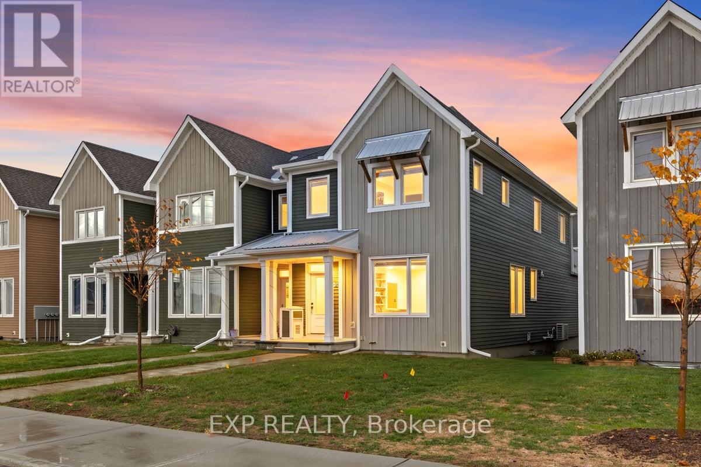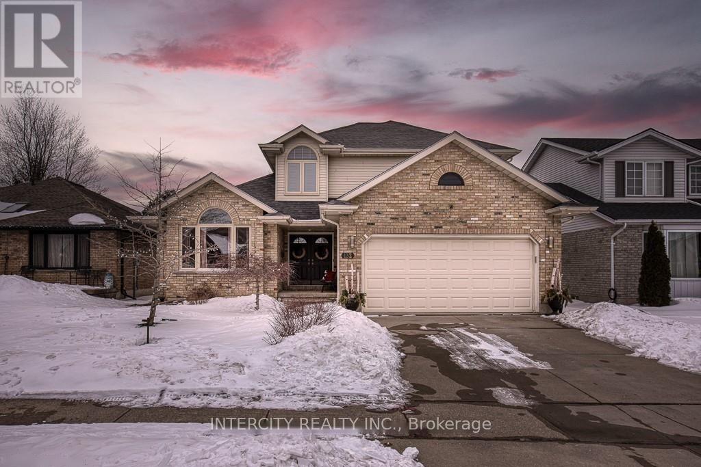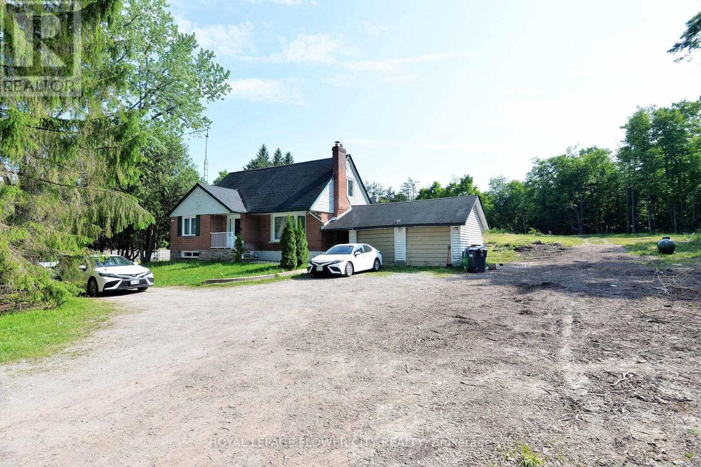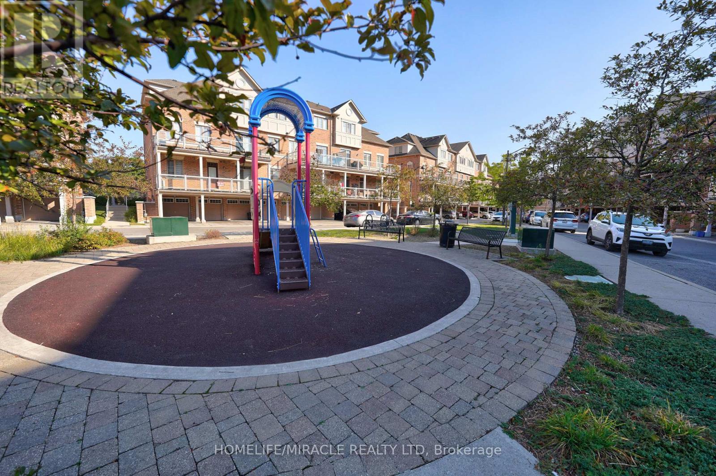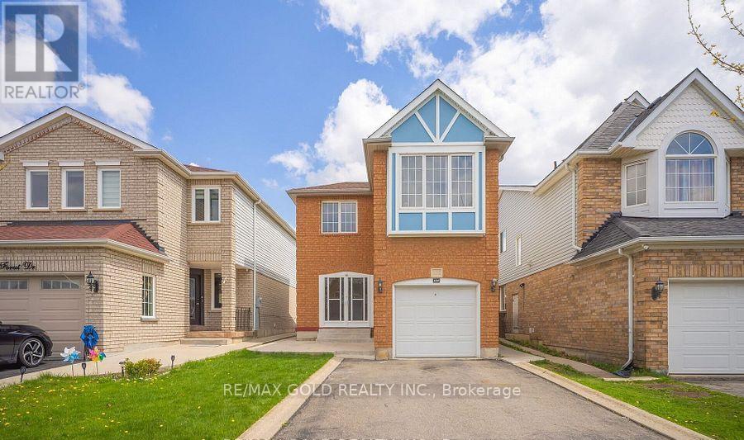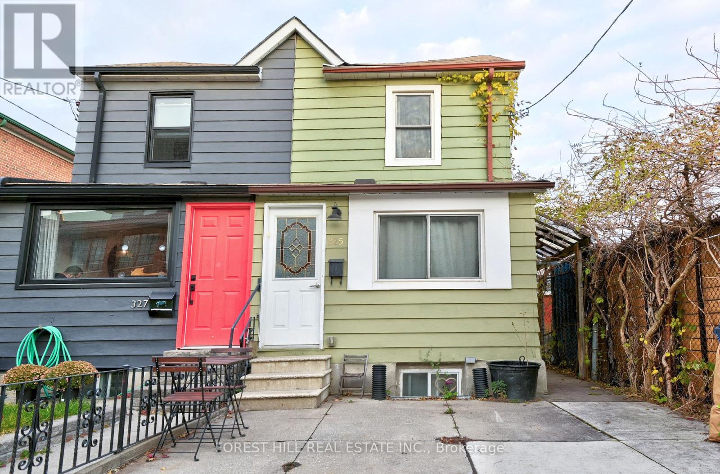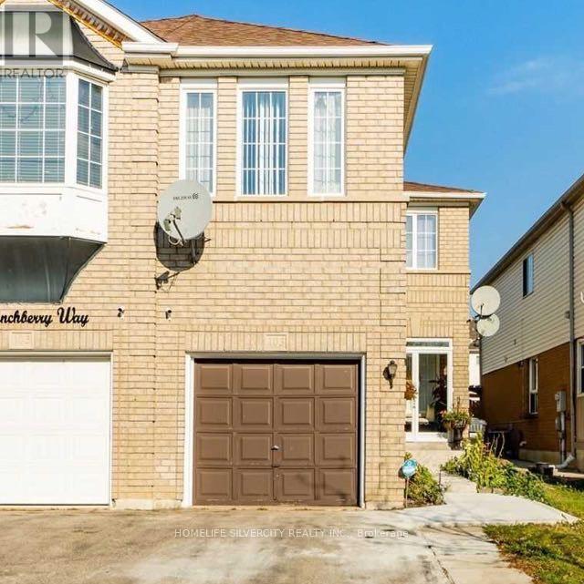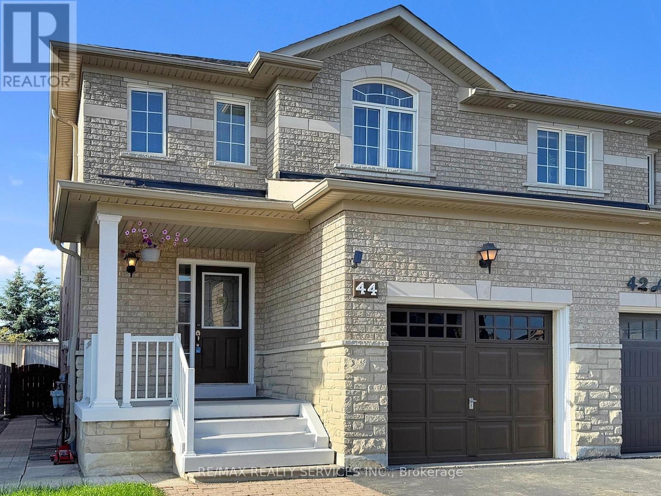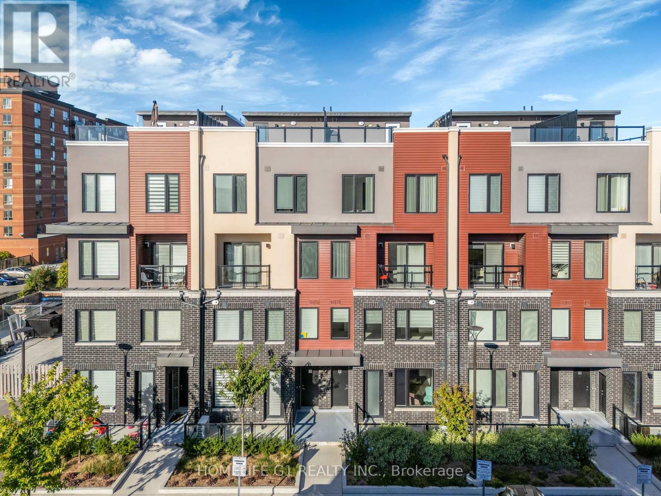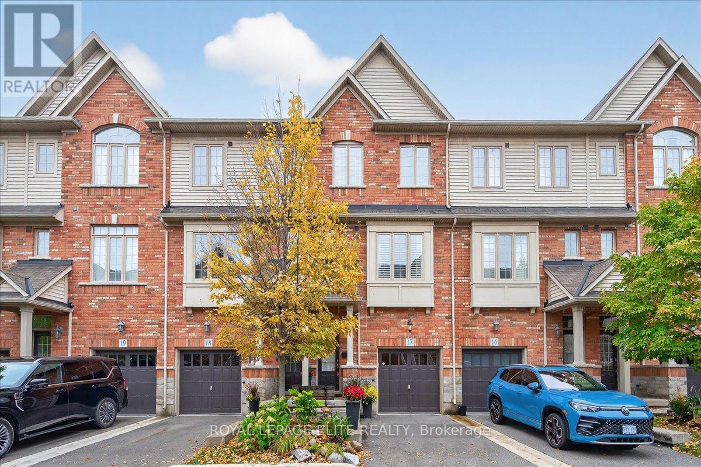24 Burgess Crescent
Brantford, Ontario
Discover this exceptional West Brant residence featuring 4 bedrooms, 2.5 bathrooms, and your own private backyard retreat! Thoughtfully designed and situated near parks, walking trails, and highly-rated schools. "Lanier Model" 4 Bedrooms. 2.5 bathrooms. 2864 sq. ft. Immaculate and Lovingly maintained Spacious foyer welcomes you home emersed in White oak hardwood throughout. Hardwood staircase w/wrought iron spindles, soaring 9 FT ceilings on main with Upgraded trim and baseboards. Open concept kitchen and great room. Separate dining / family room. Media room located off the kitchen. Eat in kitchen features breakfast bar ideal for hosting sizeable gathering dinette area, upgraded Eurodesign kitchen cabinetry, revosmosis water faucet, quartz counters, glass back splash and Dual pantries. Main floor 2 piece bath, mudroom /garage entry, Dlb car garage . Sliders open up to a deck and fully fenced yard. Second level features expansive primary suite includes a walk-in closet and spa-inspired ensuite. a large master bedroom with a spa like ensuite - soaker tub, Dlb sinks, glass shower and water closet. His/Her walk in closets and a secondary Junior suite and 2 additional generous sized bedrooms, a 4 piece main bath and bedroom level laundry. The basement is awaiting your finishing touches offering ample space for potential inlaw suite or separate apartment with larger windows, cold room and rough in. Conveniently located to everyday amenities. Schools, parks, trails and transit. Move in Ready! Just needs You! The exterior showcases impressive street presence with professionally landscaped garden, paved driveway. This turnkey property combines lifestyle, functionality, and easy-care living. Perfect for Growing Family (id:60365)
6347 Perth Street
Ottawa, Ontario
Welcome to 6347 Perth Street - a 2021-built end-unit townhome in the charming village of Richmond. Step inside to an open-concept main floor flooded with natural light and finished with elegant hardwood flooring. The spacious living and dining areas flow seamlessly into a stunning kitchen featuring quartz countertops, stainless steel appliances, and a walk-in pantry-a true heart of the home.Head upstairs to a bright loft area that opens onto your private balcony, perfect for morning coffee or evening unwind. The primary bedroom offers a walk-in closet and a sleek ensuite bath with quartz finishes. Two additional bedrooms, a second full bath, and convenient upper-level laundry complete this floor. Downstairs, the fully finished basement provides extra living space-ideal for a family room, gym, or home office. With inside access to the double car garage, over 2,000 sq.ft. of finished space, and quick possession available, this home is move-in ready and waiting for you to make it yours. (id:60365)
132 John Davies Drive E
Woodstock, Ontario
Welcome to 132 John Davies Drive! This large, beautiful family home is located in the highly sought-after northeast end of Woodstock, within the popular Springbank Public School zone and steps from Les Cook Park! Simply walk in and enjoy, as this home has been meticulously updated throughout the years and sits in a mature neighborhood. This home offers a double-car garage, 3 bedrooms, 3 bathrooms, and many appealing features to the astute buyer. Walk through the double front doors to find a beautiful grand staircase and hardwood flooring. The main floor has ample space for the whole family with 2 family rooms, 2 eating areas, a large kitchen, 2 2-piece bathrooms, and a laundry/mudroom. The main floor has been lovingly updated with hardwood (2016), ceramic tiles in the kitchen (2018), laundry/main floor bath ceramic (2021), and the gorgeous millwork and design in the front family room (2020). On the second floor, walk through the double doors to your master bedroom retreat, with a spa-like bathroom featuring a free-standing soaker tub, glass walk-in tiled shower, walk-in closet, and secondary closet. There are two additional bedrooms and a 5-piece bathroom with double sinks. The basement features a large family/entertainment room, office, 2-piece bathroom, and large storage spaces. Outside, you can relax in the hot tub in the fully fenced backyard while enjoying west-facing sunsets. The bonus shed with shelving provides additional space to store your garden tools. Some additional upgrades include: washer and dryer 2016, triple pane windows in 2018, double pane sliding door 2018, Eco-Bee Smart Thermostat 2018, California Shutters/Hunter Douglas Shades 2019. (id:60365)
15790 Mississauga Road
Caledon, Ontario
DETACHED 4 BEDROOMS HOUSE WITH 3 FULL WASHROOMS ON A MORE THAN ONE ACRE LOT, NEAR BELFOUNTAIN ,BAD LANDS WITH PLENTY OF PARKINGS HUGE WOODEN DECK AT BACK SIDE , sunroom , fenced YARD .very private TO ENJOYS THE NATURE ,TRAILS MATURE TREES ETC. TESLA CHARGING PLUG (id:60365)
20 - 180 Howden Boulevard
Brampton, Ontario
Welcome to *Howden Woods*! Beautiful 3-bedroom, 3-bathroom townhome in a prime Brampton location. Bright and spacious open-concept layout with a modern kitchen, stainless steel appliances, and walkout to a private balcony perfect for morning coffee or evening relaxation. Large primary bedroom with ensuite and walk-in closet. Direct garage access with private driveway. Steps to Bramalea City Centre, Bramalea GO Station, schools, parks, and Hwy 410. A well-maintained home in a family-friendly community ready for immediate occupancy! (id:60365)
108 Black Forest Drive N
Brampton, Ontario
Welcome to 108 BLACK FOREST DR BRAMPTON . This charming detached, brick home is located in a family neighborhood, offering the perfect blend of comfort and convenience. Your backyard oasis is perfect for a BBQ. Fabulous for kids. You're a short walk to numerous elementary schools, shopping, public transportation and the Brampton Civic Hospital. Step inside to discover a tasteful eat-in kitchen , large living room, spacious bedrooms and ample closet space. Large finished basement Spacious garage with up top storage. This home exudes warmth and character. (id:60365)
325 Westmoreland Avenue N
Toronto, Ontario
Legal Triplex - Turnkey Investment or Multi-Generational Living Opportunity! Welcome to this bright and spacious legal triplex featuring 3 self-contained one-bedroom units, each with its own private entrance. Thoughtfully designed for comfort and functionality, all units feature laminate flooring throughout and are filled with natural light. Ideal for investors or families, this property is currently operating as a successful Airbnb, but also offers incredible potential for long-term tenants or extended family living together. Additional features include: Shared washer and dryer in a common area, 1 pad parking space, Private workshop at the rear of the property - perfect for hobbies, storage, or additional workspace. Steps to TTC transit and the vibrant restaurants on Toronto's coolest Street - Geary Ave. All furniture included - move in or rent out immediately! Don't miss this fantastic opportunity to own a versatile and fully furnished triplex in a highly convenient location. (id:60365)
103 Bunchberry Way
Brampton, Ontario
Beautiful 4 Bedrooms house is on lease. Comes with large dining / Living room, 2 large full washrooms, spacious bedrooms, Walk In Closet for the Master Bedroom, good size Powder rooms Close to all amenities, School, Highway 410. Laundry in the unit, 3 Car packings, nice neighborhood. Tenants have to pay 70% utilities. (id:60365)
44 Amethyst Circle
Brampton, Ontario
Welcome Home To 44 Amethyst Circle! This beautifully updated and freshly painted semi-detached home is move-in ready and thoughtfully designed for comfort, convenience, and entertaining. With a highly desirable east exposure and fantastic layout, its the perfect fit for families of all sizes! The main level offers a spacious family room, open-concept living and dining with neutral laminate flooring and pot lights, plus a modern entertainers kitchen featuring quartz countertops, stainless steel appliances, gas range, stylish backsplash, and a bright breakfast area with a walkout to your private backyard perfect for BBQs and gatherings. A powder room and direct garage access complete this level. Upstairs, the second floor showcases 3 generous bedrooms with matching laminate throughout. The primary suite features a large walk-in closet and a 4-piece ensuite, while the other bedrooms share a full bathroom. The finished basement expands your living space with an open-concept layout, new vinyl flooring, pot lights, and a laundry area with sink ideal for a rec room, gym, or media area. Enjoy parking for 4 vehicles on the driveway + 1 car garage, a private backyard with no neighbours behind, roof re-shingled in 2023, and an owned hot water tank. Perfectly located in a family-friendly community close to shopping, groceries, schools, medical centers, temples, rec centers, bus stops, and major highways everything you need is right at your doorstep. Don't miss this opportunity to own a home that checks all the boxes book your showing today! (id:60365)
5 - 3429 Ridgeway Drive
Mississauga, Ontario
Offering nearly 1,000 sq. ft. of stylish living space, this home features an expansive open-concept living and dining area, along with a modern, functional kitchen fully equipped with stainless steel appliances (fridge, stove, oven, microwave, dishwasher).Enjoy over 40 newly installed pot lights illuminating both levels, complemented by 7-inch plank flooring on the main level and quartz countertops in the kitchen. Step outside to your private ground-level terrace, perfect for BBQs, entertaining, or simply relaxing outdoors. Upgraded sleek metal pickets lead you upstairs, where you'll find freshly shampooed broadloom flooring, a convenient laundry room with washer/dryer, a spacious primary bedroom with a 3-piece ensuite, and a second bedroom served by another 3-piece bathroom. This home is ideally situated just minutes from top shopping, dining, and amenities, including Ridgeway Food Plaza, grocery stores, Sheridan College, UTM, Erin Mills Town Centre, Costco, Walmart, Lifetime Fitness, Credit Valley Hospital, and more. Outdoor lovers will appreciate nearby hiking trails, while commuters benefit from easy access to public transit and major highways (401/403/407/QEW), with South Common Bus Terminal providing connections across the GTA, including downtown Toronto. Perfect for first-time home buyers! Condo fees include building insurance, parking, and common elements. (id:60365)
17 - 4165 Upper Middle Road
Burlington, Ontario
BEAUTIFULLY UPGRADED BRANTHAVEN LUXURY TOWNHOME IN MILLCROFT. 3RD BEDRM IS ON MAIN LVL W/4PC BATH w/ACCESS TO BACKYARD PATIO. UPGRADED WOOD STAIRCASES & HARDWD FLRS ON 3RD LVL (JUL.2022). UPGRADED 2PC BATH W/VANITY (JUL.2022). LARGE KITCH. w/DINETTE AREA, CENTRE ISLAND, S/S APPL.,GRANITE COUNTERS, EXTENDED CABINETS & W/O TO ELEVATED DECK.9FT CEILINGS ON MAIN & 2ND LVLS. LR/DR COMBO W/POT LIGHTS. 3RD FLR LAUNDRY W/SIDE BY SIDE DRYER & WASHER. UPGRADED lights. 3RD LVL BATH W/SEP.TUB & SHOWER. BACKING ONTO PRIVATE TREED & COMMON AREA. NEWER FURNACE (JAN.2022) NOTE: LOW CONDO ROAD MAINT.FEE! (id:60365)
908 - 15 Kensington Road
Brampton, Ontario
Exceptional 3-Bedroom, 2-Bathroom Condo Recently Renovated and Spacious. This beautifully updated condo features freshly painted walls, brand-new carpeting in all bedrooms, new appliances and sleek laminate flooring paired with ceramic tile throughout. Enjoy the added bonus of an enclosed balcony, perfect for both relaxation and entertaining. The dining room boasts custom wall units, adding a unique touch of style. Ideally located just steps away from all essential amenities, including the GO Station, Bramalea City Centre, grocery stores, a convenience store, a doctors office, highways, Chinguacousy Park, and bus transit options.Located in the heart of Brampton, the maintenance fee covers all utilities, cable, internet, and parking, making this an all-inclusive, hassle-free living experience. (id:60365)

