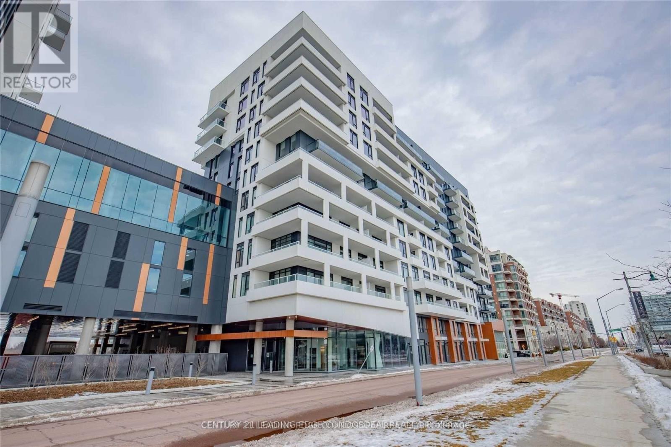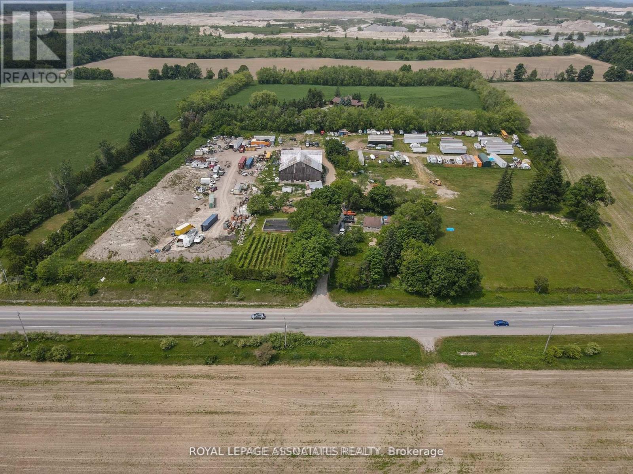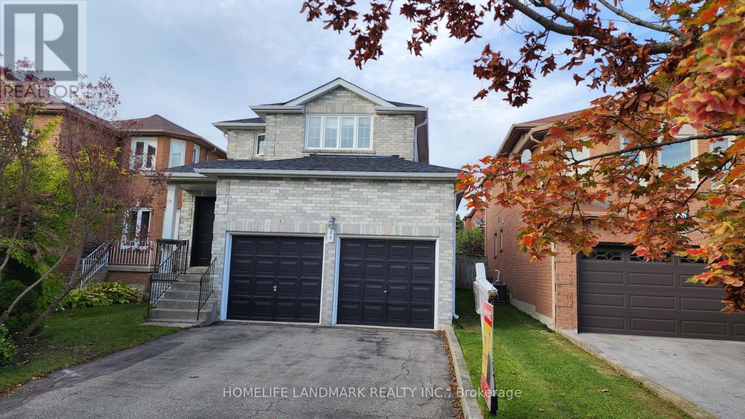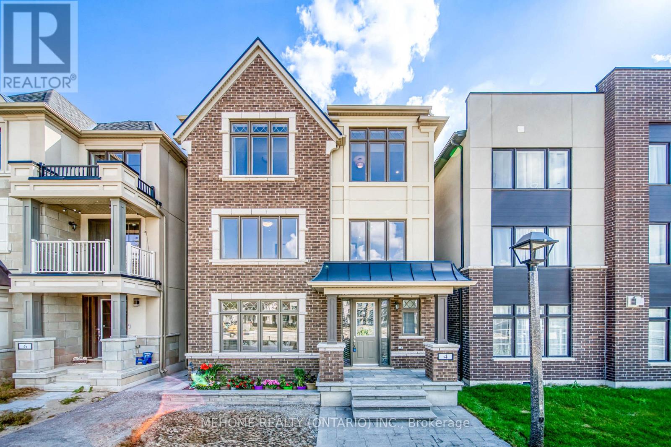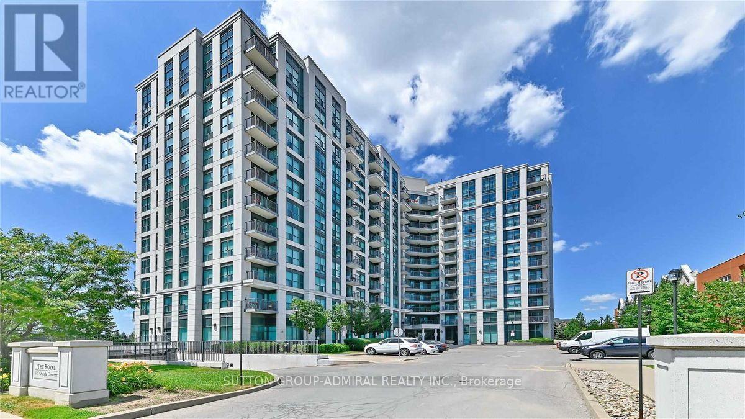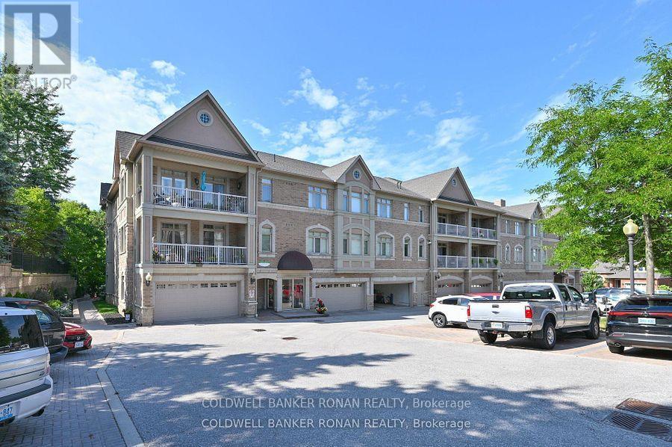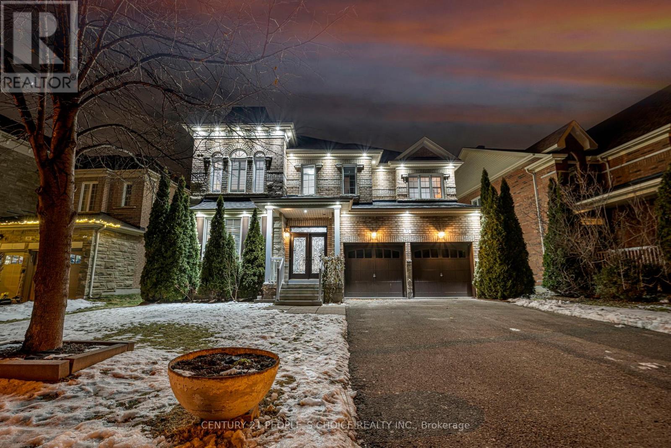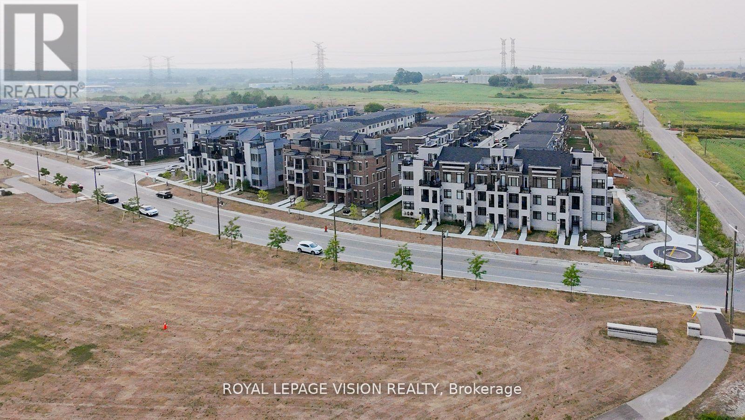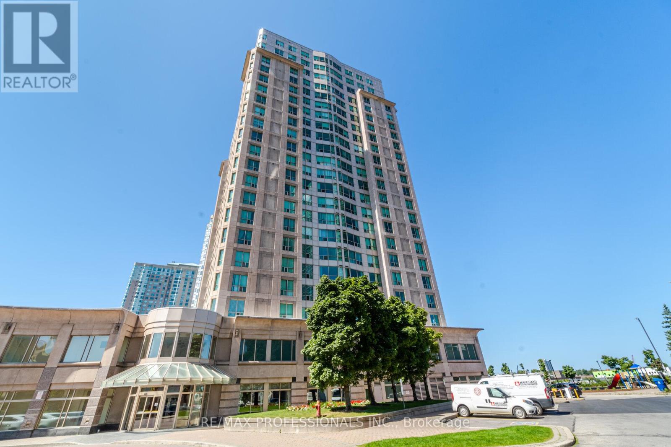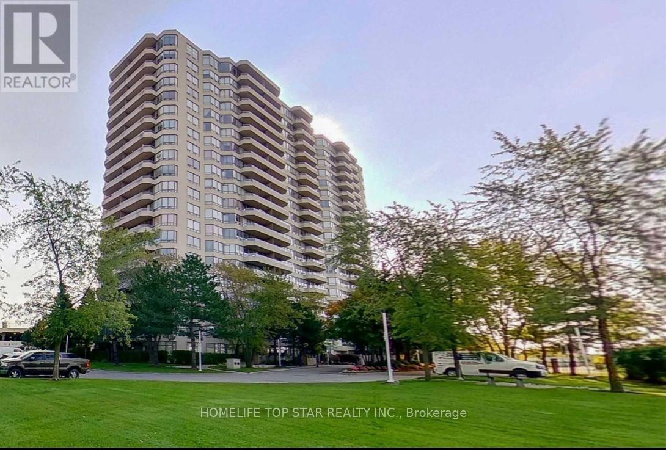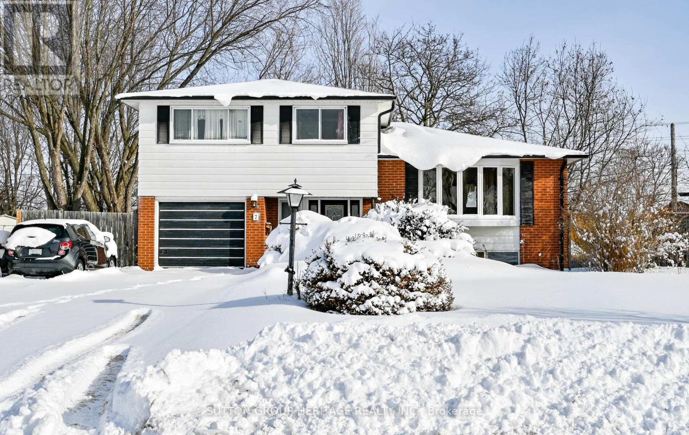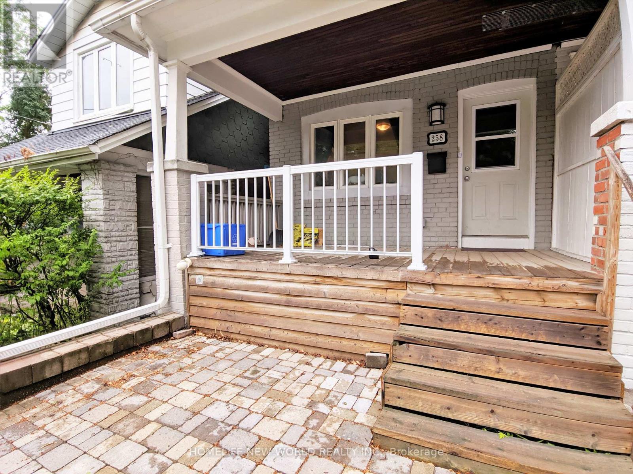403b - 8 Rouge Valley Drive W
Markham, Ontario
Live in the heart of Downtown Markham at 8 Rouge Valley Drive West. This bright and spacious 1 Bed + Large Den features a warm south-facing exposure, 10-ft ceilings, modern laminate flooring, and a sleek contemporary kitchen with built-in appliances and quartz countertops. Functional layout with 2 full bathrooms, a sun-filled bedroom, and a versatile den ideal for a home office or guest room. Enjoy premium building amenities including 24-hr concierge, fitness centre, swimming pool, party room, guest suites, and rooftop terrace. Bus stop at the doorstep, steps to York University Markham Campus, Cineplex, restaurants, parks, and shops. One parking and one locker included-perfect for professionals, couples, or students seeking convenience and upscale urban living. (id:60365)
6530 Bloomington Road S
Whitchurch-Stouffville, Ontario
Prime commercial land available for lease in Stouffville, just off Bloomington Road, with excellent access to Highway 404. The property offers strong exposure and easy connectivity, making it ideal for a variety of permitted uses. The land has been recently resurfaced with limestone and is ready for immediate use. The site is divisible to accommodate different tenant requirements, and a custom entrance can be constructed depending on the intended use. An excellent opportunity in a high-demand area. Lease Rate: $7,000 per acre per month. (id:60365)
48 Painted Rock Avenue
Richmond Hill, Ontario
Welcome to 48 Painted Rock Ave, This stunning 4 bedroom detached home nestled in the vibrant and prestigious Westbrook community of Richmond Hill. Situated on a quiet street, renowned for its family-friendly atmosphere and top-rated schools in the GTA, Including Richmond Hill High School, Silver Pines Public School, and St. Theresa of LCHS. 3 Mins walking to St.Theresa High. New roof,freshly painted. The main floor showcases 8.6ft ceilings. Large pool size back yard fully fenced for privacy. Close to The Community Center W/swimming pool, HWY 404 & 407, Costco, Restaurants, Library, Hospital. Don't Miss This Beauty! (id:60365)
4 Pevensey Lane N
Markham, Ontario
Enjoy this One Year 3-Storey Detached House! Experience Luxury Living In Union Village! This Premium Minto-Built Home Including a Unique 3rd Floor Loft Ensuite Bedroom With A Living Area, Bathroom & Large Balcony. Over 3000 sq ft of Living Space & Thoughtfully Planned Layout Featuring 5 Bedroom 5 Washroom in Total. Large Master Br W/3 Closets Include Walk-In Closet! Unobstructed Park Views, Natural Light-Filled Living Spaces. Gourmet Kitchen with New Appliances and oversized breakfast island. Over 200K Upgrade Including Partial Finished Basement, 8Ft Doors, Pot Lights & 9Ft Ceilings. Rare 2 Additional Driveway Parking Spots and Side Wood Deck. Top Ranking School Zone, Walking Distance To Pierre Elliot Trudeau High, Close To Community Centre, Main St Unionville, Supermarket, Angus Glen Golf Club, 404/407 And Parks.All Existing Appliances: Fridge, Stove, Dishwasher, Washer & Dryer. All Existing Window Coverings and Lights. (id:60365)
805 - 185 Oneida Crescent
Richmond Hill, Ontario
Well Kept And Spacious Unit Approx 920 Sqft. Functional Layout W/ 2 Bedrooms And 2 Full Bathrooms. Split Generous Size Bedrooms, Open Concept Kitchen With Granite Counter, Great Layout, One Locker, One Parking Space. Walking Distance To Go Transit And Viva Station. Close To Theatre, Restaurants, And Shopping. Easy Access To Yonge, Hwy 7 And 407! Large Balcony. Unobstructed Open View From Balcony! No Pets, No Smoking. (id:60365)
202 - 78 Sunset Boulevard
New Tecumseth, Ontario
Fantastic starter or the perfect place to downsize yet still have all the space you need to enjoy the "I wants & I need". This well kept building which does have an elevator in the relaxing foyer is in the community of the Nottawasaga Inn where there is a recreation center with an indoor & outdoor pool, fitness facility & lots of golfing. This lovely bright condo has been freshly painted, new laminate floor, all light fixtures replaced. Kitchen offers appliances & a breakfast bar overlooking generous living & dining which has a walk out to a northern view balcony, private & overlooks trees and walking path. Primary has w/in closet & large b/in dresser/shelving unit. Large 4 pc bathroom & ensuite stackable washer & dryer. You won't be disappointed.....BONUS ... 2 parking spaces. Move in & enjoy your life, the price is right! (id:60365)
52 Smoothwater Terrace
Markham, Ontario
Arista Homes built 4 bedrooms/4 bath, over 3,800 sq. ft. living space, east-facing all-brick detached home on a 55' wide ravine lot facing the creek. No sidewalk with total 6-car parking. The house with no carpet, hardwood floor on main, and oak stairs, foyer with granite floor. Custom double front door (2021), furnace & A/C (2021), roof (2022). Open-to-above sun-filled family room with multi-level windows. Kitchen with granite counter, S/S appliances, custom paint, modern light fixtures, California shutters T/O, main floor laundry, and updated bathrooms. Finished basement with rec room + den, and 3-pc bath. Basement can be converted into a 2-bedroom in-law suite. House situated on a quiet street and conveniently close to schools, shopping, hospital, highways, and parks. Check the feature sheet and also check the virtual tour. (id:60365)
74 Caspian Square
Clarington, Ontario
Welcome to this show-stopping 3-bedroom, 3-bathroom townhouse nestled in the highly sought-after Lake breeze community, just moments from the stunning shores of Lake Ontario. Thoughtfully upgraded from top to bottom, this home blends modern design with everyday comfort in all the right ways. Step inside to a bright, airy layout featuring soaring ceilings, sleek hardwood floors, and an abundance of natural light that instantly makes the space feel welcoming. The true heart of the home is the beautifully designed kitchen, complete with stainless steel appliances and plenty of room to cook, host, and entertain with ease. Upstairs, you'll find three generously sized bedrooms, including a serene primary retreat with a walk-in closet and a stylish 3-piece ensuite. The convenience of second-floor laundry adds to the home's smart and functional design. Out back, enjoy your private fenced yard, perfect for summer BBQs, relaxing evenings, and outdoor entertaining. With quick access to Highways 401, 115, and 35, scenic walking trails nearby, and a brand-new park right across the street, this location truly has it all. This is more than a home - it's a lifestyle. (id:60365)
1705 - 18 Lee Centre Drive
Toronto, Ontario
Bright and generously sized 1 bedroom plus den suite, with the den enclosed and ideal for use as a second bedroom, home office, or flex space. Features an open-concept layout with an unobstructed east-facing view, creating a light-filled and welcoming living space. One parking space and one locker included. Enjoy 24-hour concierge service and a full suite of premium amenities, including an indoor pool, fitness centre, party room, billiards room, sauna, squash and badminton courts, ping-pong table, and guest facilities. Exceptionally located with TTC bus service at your doorstep, quick access to Highway 401, and close proximity to Scarborough Town Centre, YMCA, library, parks, shopping, and major institutions including U of T Scarborough and Centennial College. Heat, hydro, water, air conditioning, parking, and locker are all included in the condo fees, offering outstanding value. Perfect for first-time buyers or investors-an excellent opportunity to enter a high-demand area with strong long-term growth potential. (id:60365)
684 - 1 Greystone Walk Drive
Toronto, Ontario
Bright & Spacious 2+1 Bedroom, 2 Bathroom with Ensuite Laundry Master bedroom with attached washroom and walk-in closet & Solarium (can be use 3rd Bdrm) Condo For Sale. Bathed in natural sunlight, this extensively updated unit features a modern kitchen with stainless steel appliances. Enjoy all-inclusive living, with no added utility bills. Situated in one of the complex's most desirable buildings, you'll have access to exceptional amenities, including 24 hour security, state-of-the-art recreation facilities with indoor and outdoor pools, a fully - equipped gym, tennis court and a party room. Perfectly located just steps from shops, schools, and transit, Rental Guest Suites, Lots Of Visitor Parking, Etc. this condo offers both convenience and a vibrant lifestyle. (id:60365)
7 Graham Court
Ajax, Ontario
Opportunity!!! Rare pie shaped lot situated at the bottom of a quiet court, measuring over 100 feet across the rear and approximately 100 feet deep. This four bedroom side split offers generous living space, hardwood flooring, and a functional layout with excellent potential. A wraparound decks overlooks a large private backyard with open views and direct access to the waterfront trail system behind the property. Ample parking and a peaceful court location add to the appeal. A solid home with great bones, an exceptional lot, and a prime setting, ideal for buyers looking to update and add value in a location that is hard to replicate. (id:60365)
2 - 258 Kenilworth Avenue
Toronto, Ontario
Location, Location, Location! Prefect For Young Professional. Lovely 2 bedroom unit Featuring Open concept Living and Dinning area. Enjoy the bright living room with walk-out access to a cozy balcony. prime bedroom with double closet space. Additional outdoor amenities include a welcoming front porch and a backyard for your enjoyment. Ensuite Laundry. 88 Walk Score, 79 transit Score. 7 Mins Walk To 501 Queen St E Streetcar, 12 Mins Walk To Woodbine Beach. Walk To Restaurants, Shops, Grocery, Bank Etc. Utilities extra (id:60365)

