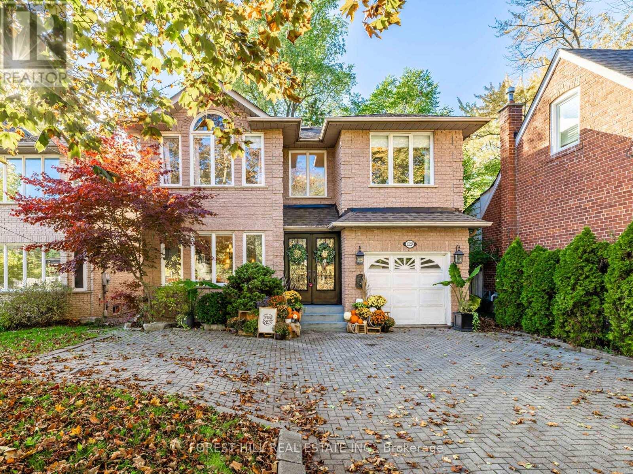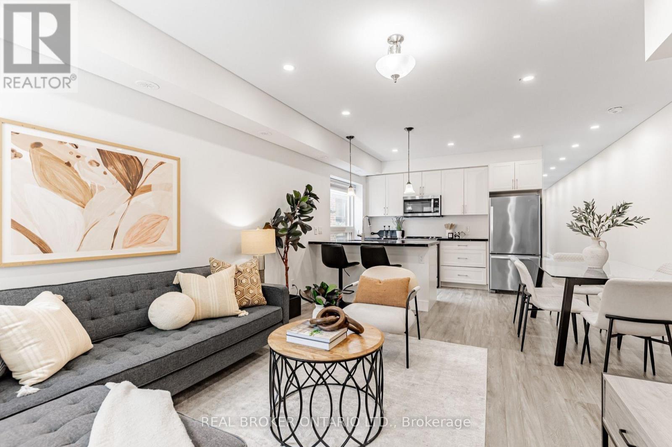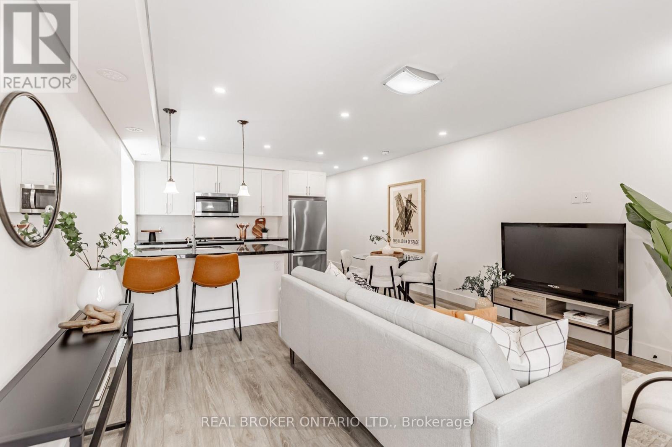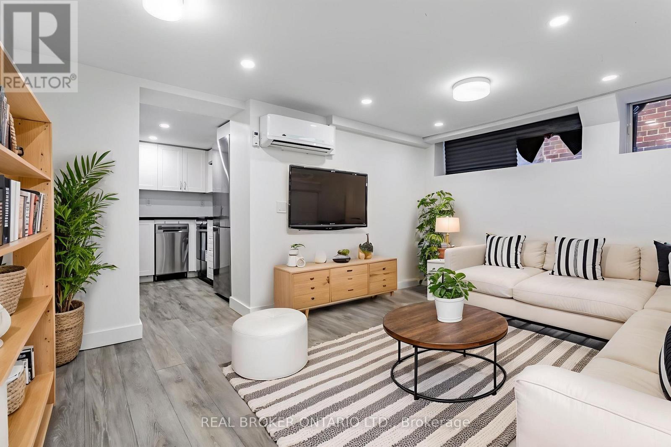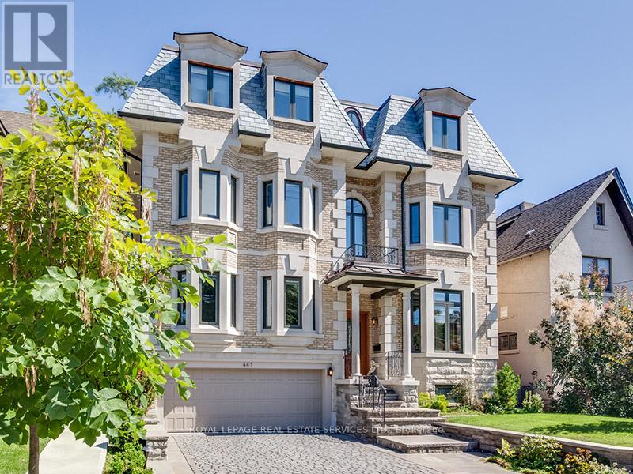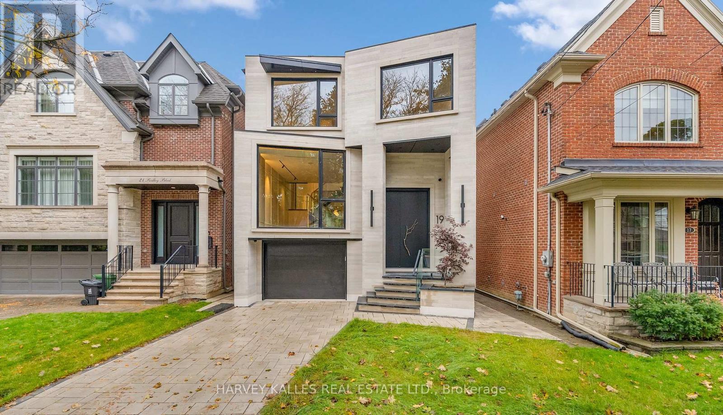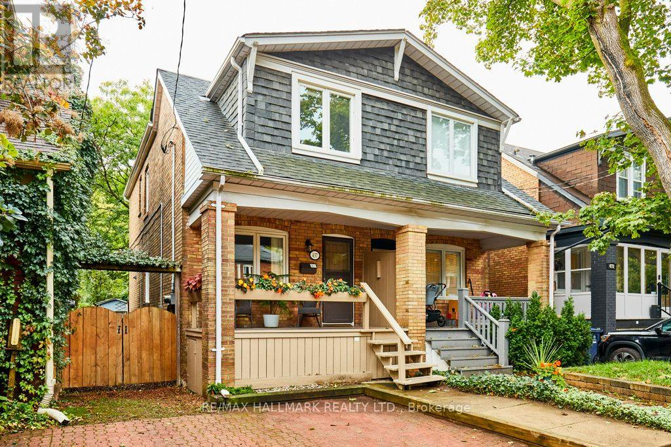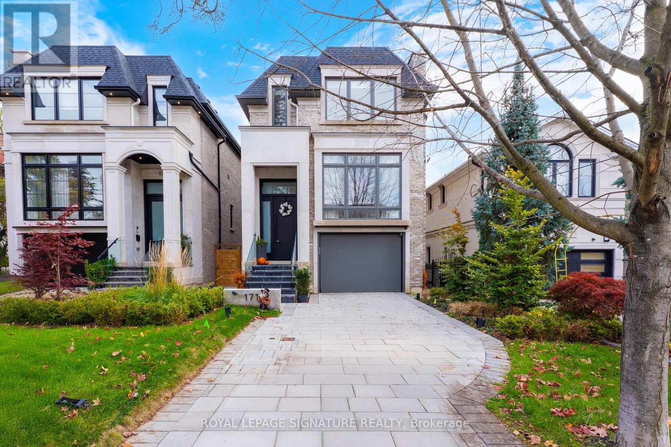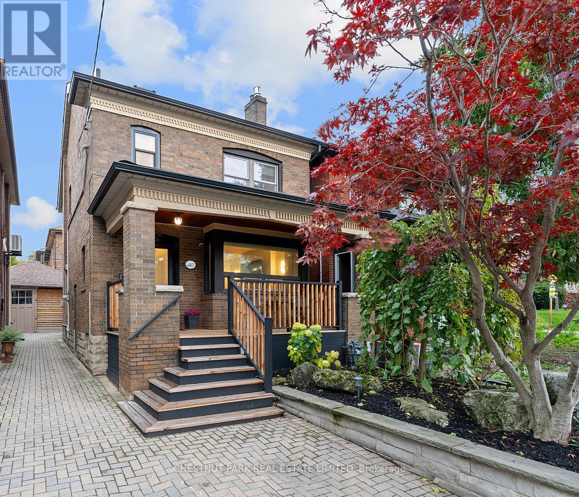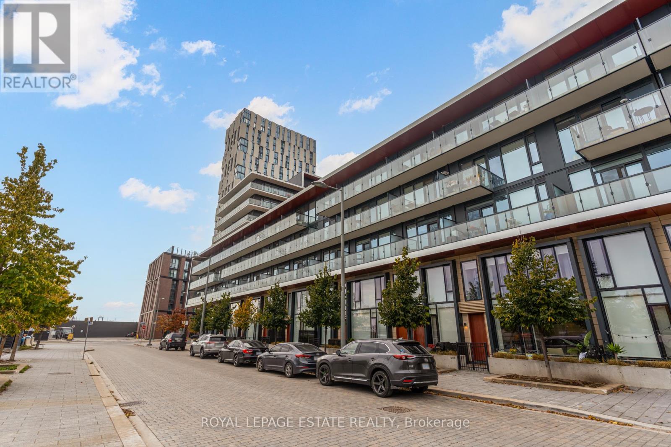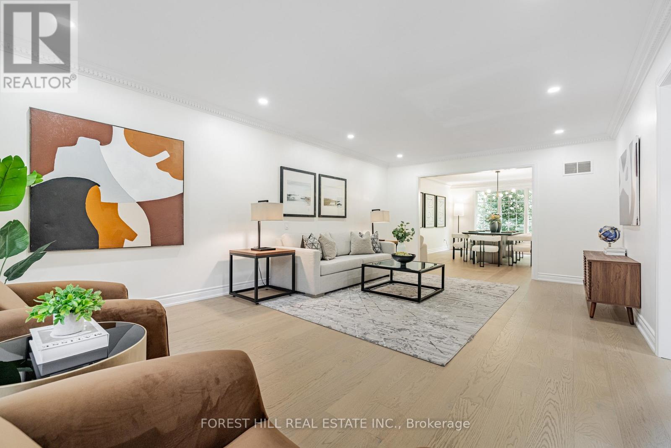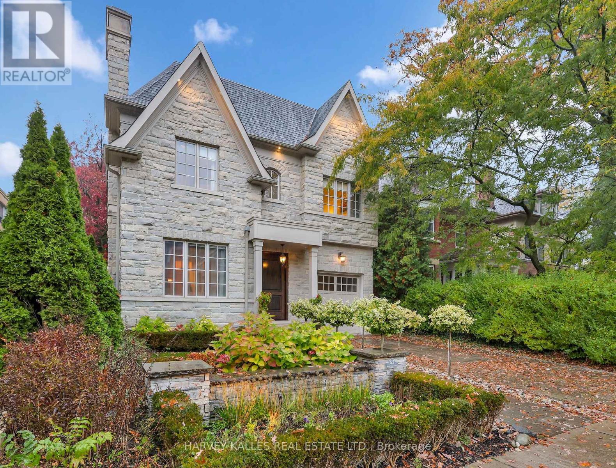3022a Bayview Avenue
Toronto, Ontario
**Top-Ranked Schools----Hollywood PS/Earl Haig SS Schools Zoning**Rare-Gem**LUXURIOUS INTERIOR RENOVATION(Spent $$$----From Top To Bottom---2015) & Recently-Upgraded 4+1Bedrms/5Washrms(2800Sf For 1st/2nd Flrs+Fully Finished Basement)---Prepare To Be Enchanted By This REMARKABLE--Impeccable--Timeless Elegance Hm(Ready To Enjoy Your Family-Life Here)**Contemporary Interior W/A Functional Flr Plan)*This Hm Features A Spacious Foyer Open To 2nd Flr & Formal Living/Dining Rms W/Open Concept W/Hi Ceiling(9Ft) & Experience Culinary Perfection Fully-Updated Kitchen(2015) W/Great Spaces+Pantry+S/S Appls+Massive Centre Island W/Cesarstone Countertop+Cozy Breakfast Area & Easy Access To A Cozy Backyard Thru Breakfast Area & Family Rm W/Gas Fireplace W/Upgraded Custom Millwork Mantle & Spacious--Rearranged-Finished Oak Stairwell & Natural Bright Hallway(2nd Flr) W/Skylight**Generous Primary Bedrm W/Gracious-Luxury 6Pcs Ensuite/W-In Closet+Spare Closet & Large Sitting Area**Good Size Of Bedrooms & Spacious-Upd'd 5Pcs Main Washrm-Fully Finished Basement Features An Open Concept Entertaining Space,Den,3Pcs Washrm**A Real-Turn Key Hm To See**Convenient Location To Schools,Park,Ravine,Shopping Malls,Hwys*** (id:60365)
A - 1088 Avenue Road
Toronto, Ontario
Welcome to Unit A at 1088 Avenue Rd, a beautifully renovated 2-bedroom, 2-bath unit perfectly situated in one of Toronto's most sought-after, family-oriented neighbourhoods.Thoughtfully updated throughout, this spacious unit features an open-concept living and dining area, a modern kitchen with quartz countertops and stainless steel appliances, and two generous bedrooms, including a primary suite with ensuite bath. The home also includes in-suite laundry and one parking space for convenience.Families will love the unbeatable walkable location - surrounded by some of Toronto's top-rated schools and community amenities. Allenby Jr. Public School and Marshall McLuhan Catholic Secondary School are just steps away, offering exceptional education options from elementary through secondary right in the neighbourhood. North Toronto Memorial Arena and the North Toronto Memorial Community Centre provide easy access to skating, swimming, fitness programs, and recreation for all ages - making it effortless to maintain an active lifestyle.Situated minutes from Eglinton Park, local shops, cafés, and restaurants along Avenue Road, and the future rapid-transit Eglinton Crosstown LRT, this home combines urban convenience with a strong sense of community. Whether you're a young family, professional couple, or downsizer seeking comfort and connectivity, Unit A at 1088 Avenue Rd is the ideal place to call home. **Additional parking may be available for $100.00 per month. (id:60365)
B - 1088 Avenue Road
Toronto, Ontario
Welcome to Unit B at 1088 Avenue Rd, where modern living meets midtown charm. This recently renovated 2-bedroom, 2-bath suite offers a bright and spacious layout designed for both comfort and style.Step inside to find an open-concept living and dining area filled with natural light, leading to a sleek kitchen with quartz countertops and stainless steel appliances-perfect for cooking, entertaining, or enjoying a quiet meal at home. The primary bedroom features a private ensuite bath, while the second bedroom includes a walk-in closet and semi-ensuite, offering flexibility for all types of living arrangements. With in-suite laundry and one parking space, everyday living is as convenient as it is comfortable.Set in a highly walkable location, this home is surrounded by some of Toronto's best amenities. Allenby Jr. Public School and Marshall McLuhan Catholic Secondary School are just steps away, while North Toronto Memorial Arena and the North Toronto Memorial Community Centre provide endless options for recreation and connection. Enjoy afternoons at Eglinton Park, explore the cafés and boutiques along Avenue Road and stay connected to all the city has to offer with TTC at your doorstep. With its thoughtful design and unbeatable location, Unit B at 1088 Avenue Rd is the perfect blend of modern comfort and midtown convenience-ideal for anyone looking to call this vibrant community home. **Additional parking may be available at $100.00 per month. (id:60365)
C - 1088 Avenue Road
Toronto, Ontario
Welcome to Unit C at 1088 Avenue Rd, a spacious and recently renovated lower-level 2-bedroom, 2-bath suite offering exceptional comfort and privacy in the heart of midtown Toronto. This thoughtfully designed home features a bright open-concept living area with generous ceiling height, modern finishes, and sleek details throughout. The kitchen is equipped with stainless steel appliances and quartz countertops, creating a stylish and functional space for everyday living. Both bedrooms are well-sized, with the primary bedroom featuring an ensuite bath, and the second bedroom offering convenient access to a full second bathroom - ideal for guests or a home office setup. The suite also includes in-suite laundry and one parking space, ensuring convenience at every turn. Located in the Allenby / Yonge-Eglinton area, this home offers a truly connected lifestyle. Within walking distance, you'll find Allenby Jr. Public School, Marshall McLuhan Catholic Secondary School, North Toronto Memorial Arena, and the North Toronto Memorial Community Centre, all providing access to excellent education, sports, and recreation. Spend weekends at Eglinton Park, explore local shops, cafés, and restaurants along Avenue Road, and look forward to future rapid transit with the upcoming Eglinton Crosstown LRT, set to further enhance connectivity across the city. With its modern finishes, practical layout, and prime location surrounded by everyday conveniences, Unit C at 1088 Avenue Rd is a wonderful opportunity for those seeking comfortable, stylish living in a vibrant midtown neighbourhood. **Additional parking may be available for $100.00 per month. (id:60365)
441 Oriole Parkway
Toronto, Ontario
Beautiful custom-built, energy-efficient home with unique personality designed by architect Paul Dowsett and interior designer Phillip Moody. This residence offers cozy, warm elegance with classical flair, designed for comfort and convenient living. Features include brick and stone exterior, bay windows, metal frame, 6+1 spacious bedrooms, 6 spa-like bathrooms, gorgeous centre hall, and an elegant Bellini eat-in kitchen with large pantry. Additional amenities include elevator access to all levels, 4 gas fireplaces, hardwood floors, energy-efficient underfloor heating throughout, third-floor winter garden/recreational room with abundant natural light and city views, walk-outs to decks on 2nd and 3rd levels, skylights, lots of storage, laundry on 3 levels, 2-car heated garage, beautiful heated driveway for 4 cars, separate entrance to finished basement w Nanny's and Entertainment rm, intercom and security reinforcement. Close to BSS, UCC, St. Clement's & York Schools. Walk to TTC, Subway & Yonge street, short drive to downtown. A forever home - a must-see! (id:60365)
19 Ridley Boulevard
Toronto, Ontario
Modern Innovation Meets Architectural Elegance At 19 Ridley Boulevard. A Striking Example Of Inspired Modern Design, This Custom Residence Blends Advanced Technology With Timeless Sophistication. Every Inch Of The Home Is Crafted For Seamless Living And Entertaining, From Its Heated Driveway And Fully Integrated Home Automation System To Its Open Concept Interiors Flooded With Cascading Natural Light Through Expansive Windows And Skylights. The Kitchen Anchors The Main Floor With Top Of The Line Appliances, Sculptural Finishes, And A Fluid Connection To Elegant Dining And Living Spaces. Each Room Flows Effortlessly To The Next, Creating An Environment Ideal For Gatherings Or Quiet Moments Alike. Upstairs, Serene Bedrooms And Spa Like Baths Offer A Retreat From The City, While The Lower Level Delivers Flexible Living Perfect For Fitness, Media, Or Guest Accommodation. Outside, Refined Landscaping Completes The Vision, Balancing Modern Minimalism With Natural Warmth. Perfectly Positioned On Prestigious Ridley Boulevard, This Home Defines Contemporary Luxury In One Of Toronto's Most Established Neighbourhoods. Location Highlights Include A Short Stroll To Excellent Schools Such As John Wanless Public School And Howard Junior Public School, The Convenience Of Yonge Street, The Social Atmosphere Of The Cricket Club, And Effortless Access To The City's Best Amenities. (id:60365)
437 Davisville Avenue
Toronto, Ontario
Welcome to 437 Davisville Ave, your perfect entryway into Toronto's favourite neighbourhood! Belonging to the highly coveted Maurice Cody catchment, this well cared for home also offers 3 good sized bedrooms, 2 bathrooms, a cozy eat-in kitchen overlooking a lovely, private, lush backyard, a large storage room just off the finished rec room, a serene, green view from the living room, licensed front yard parking and the opportunity to make this house your dream home. Ideally located between Mt Pleasant and Bayview, you are steps to top schools, TTC and all of the shops and conveniences you could hope for in this fabulous midtown location! OPEN HOUSE November 8th & 9th 2-4. (id:60365)
171 Elmwood Avenue
Toronto, Ontario
Welcome to 171 Elmwood Avenue, a true masterpiece in the heart of North York's most desirable area just steps from Yonge Street, subway, shopping, and North York Centre. Within the boundary of top ranked schools including Earl Haig Secondary School and Hollywood Public School, thishome offers the ultimate blend of location and luxury.This custom-built residence (only 1 year new) boasts over 3,500 sq.ft. of total living space,including a fully finished lower level. Designed with modern architecture and superior craftsmanship, the home showcases elegant finishes, open-concept spaces, and an abundance of natural light throughout its south facing lot on prestigious Elmwood Avenue.The main floor features a seamless flow between the living and dining areas, connected to a chef inspired kitchen with high-end custom cabinetry, state-of-the-art built-in appliances, anda large island with a breakfast bar perfect for family gatherings and entertaining. The family room includes a custom wall unit with a fireplace and a walk-out to the spacious deck,highlighted by hardwood flooring, pot lights, and built-in speakers.The primary bedroom suite offers a luxurious 5-piece spa-like ensuite and a built-in walk-in closet. All additional bedrooms are bright and spacious, with a second-floor laundry for convenience. A double furnace system ensures efficient climate control across both levels.The finished basement with heated floors includes a recreation room with a wet bar(stainless-steel wine cooler and sink), a nanny suite, a 3-piece bathroom, a second laundry area, and generous storage space - ideal for modern family living. (id:60365)
265 Winona Drive
Toronto, Ontario
Welcome to 265 Winona Drive! Beautifully renovated detached home in the heart of St. Clair West, showcasing a perfect blend of modern finishes and timeless character. The inviting main floor features a spacious living area with a gas fireplace, wainscotting, and hardwood floors, opening to a stunning custom kitchen with a waterfall island with seating for three, quartz countertops, and stainless steel appliances. The dining area includes built-in cabinetry plus a built-in bench with storage, and double garden doors leading to a private backyard. Walkout to a large deck, and low-maintenance turf, perfect for entertaining and everyday family living. Upstairs, you'll find three bright bedrooms with hardwood floors, including a spacious primary with a walk-in closet. The renovated bathroom offers heated floors, a skylight, and thoughtful storage. The finished lower level boasts excellent ceiling height, a generous recreation room, a fourth bedroom, a full bathroom with a glass-enclosed walk-in shower, laundry, ample storage, and a side entrance. Bonus! A fully finished backyard studio with heat, dedicated power, and a skylight provides the ideal home office, gym, or creative workspace. Legal front pad parking and a new, beautiful front porch. Located steps from parks, schools, shops, and restaurants in a sought-after, family-friendly neighbourhood. (id:60365)
S-108 - 180 Mill Street
Toronto, Ontario
Welcome to this large exceptional multi-level townhouse at 180 Mill Street with parking and a locker. modern luxury meets historic charm.This is more than a home; it's a front-row seat to Toronto's finest celebrations. From your private residence, a short, enchanting stroll leads you directly to the renowned Distillery District, where cobblestone streets, artisan markets, and dazzling lights define the season. Inside, the open-concept design and premium finishes create the perfect backdrop for elevated entertaining. The open concept, generous square footage and 9' high ceilings,offer the space to host with grace, whether for an intimate gathering or a full family celebration. When the festivities conclude, retreat to your quiet, spacious sanctuary, enjoying the privacy and separation only a townhome can offer. Originally a 3 bedroom that was converted to a 1 bedroom plus and can be converted back should the buyer wish. Contact the listing agent to discuss this (id:60365)
37 Abbeywood Trail
Toronto, Ontario
**JUST UPDATED--NEW FLOORING (MAIN and 2ND)**Denlow PS School Area**Nestled On The Best Pocket Of Abbeywood Trail in the Heart of the Highly sought after and Prestigious Banbury-Don mills*** Family-Friendly, Tree-Lined Street & Easy access to All Amenities(private schools,public schools, shopping, parks-gardens)**Exclusive--Remarkable Family Home----60.28Ft Widen Back/a Pie-Shaped/Private backyard(Quiet Resort-like backyard) & RARE-FIND in area & UNIQUE/full Walk-Out lower level**Super-Greatly Spacious & Generously-Proportioned All Rooms W/Timeless Circular Stairwell Design--Greeting You A Double Main Dr--Gracious--Spacious Hallway & Entering To A Massive Living Room & Open Concept Dining Rm Overlooking Living Room***Gourmet Kitchen Combined Breakfast Area & Serene Therapeutic Setting with Green-view/additional sunroom(enjoy your morning coffee in the bright/sunfilled room)**Functional-Convenient Main Flr Laundry Room W/A Side Dr**The Superb Layout Features On 2nd Flr(Large Primary Bedrm W/5Pcs Ensuite & Walk-In Closet & All Spacious 3Bedrms**Great Space/Large Recreation Room(Basement) & Game Room --- Lots of Storage Area**Great School Area--Denlow PS/York Mills CC & Close To Private Schools,Park,Hwys**Fully finished--an UNIQUE--Walk-Out/Spacious lower level **EXTRAS***Newer Double Dr Fridge,New LG S/S Stove (2025),Newer S/S Hoodfan,Newer S/S B/I Dishwasher,Existing Washer/Existing Dryer,Fireplace,Upgraded Elec Amps,Updated Furnace,Cac, New Hardwood Floor (2025), Newly Painted (2025), New Potlights (2025-Living Rm) (id:60365)
62 Heath Street W
Toronto, Ontario
Welcome To The Finest Of Deer Park. This Stunning Custom-Built Home Shows Like New And Has Been Lightly Lived In, Featuring Soaring Ceilings And Plenty Of Entertaining Space Throughout The Main Level With Large Dedicated Living And Dining Rooms Connected By A Walkthrough Pantry To A Chef's Kitchen With Custom Cabinets By Petrolia, Breakfast Bar, Superior Finishes, And High-End Appliances. The Kitchen Opens To An Inviting Family Room With A Luxurious Feel, Designed For Both Relaxed Living And Effortless Entertaining, And Offers A Seamless Walkout To A Professionally Landscaped Yard That Serves As A Prime Backdrop For Hosting Friends And Family Or Simply Enjoying Your Outdoor Escape. The Second Level Offers A Spacious Primary Suite With A Dreamy Walk-In Closet Complete With Dressing Table And A Spa-Like Ensuite, Plus Additional Sizeable Bedrooms With Ensuites And A Sophisticated Study Perfect For Working From Home Or Quiet Reflection. The Lower Level Includes Impressive Extras Such As A Professional Gym, Temperature-Controlled Wine Cellar With Capacity For 700 Bottles, Guest Suite, And A Large Recreation Room With Wet Bar And Plenty Of Space For A Games Table Or Whatever You Desire, Along With A Laundry Room, And Expansive Mudroom With Built-In Storage, Plus Access To The Built-In Garage And Side Entrance. Steps To The Best Of Yonge And St. Clair, Top Schools, Casa Loma, TTC, And Easy Access To Downtown And More. This Is A Must-See Home! (id:60365)

