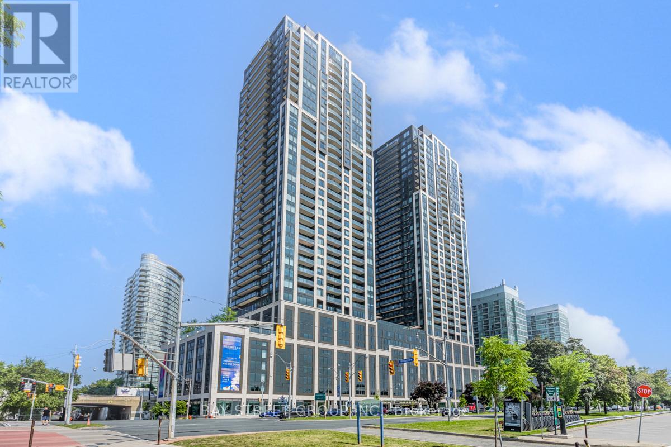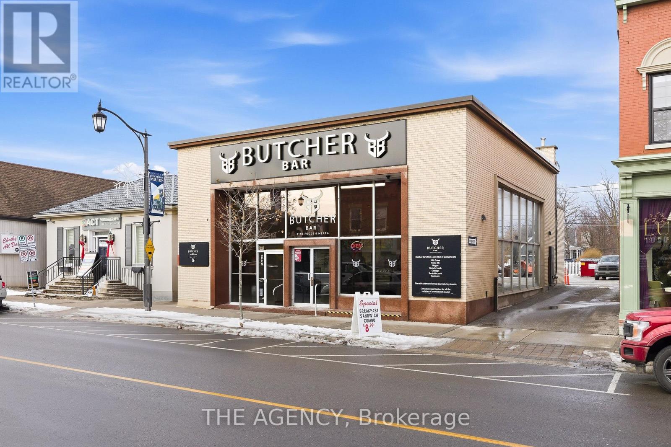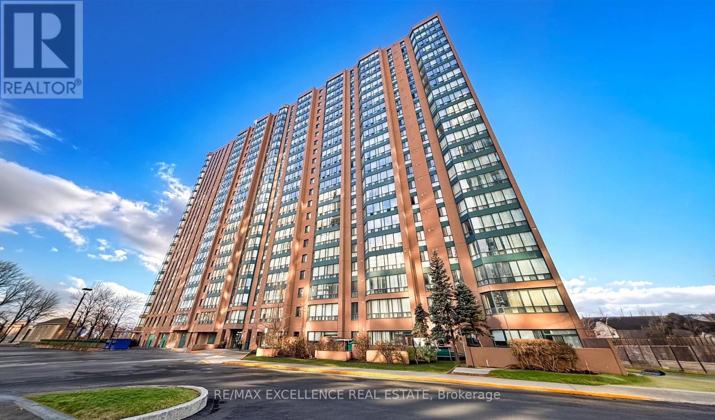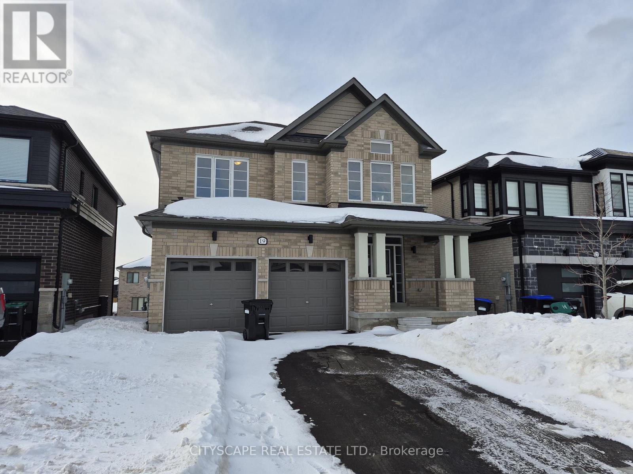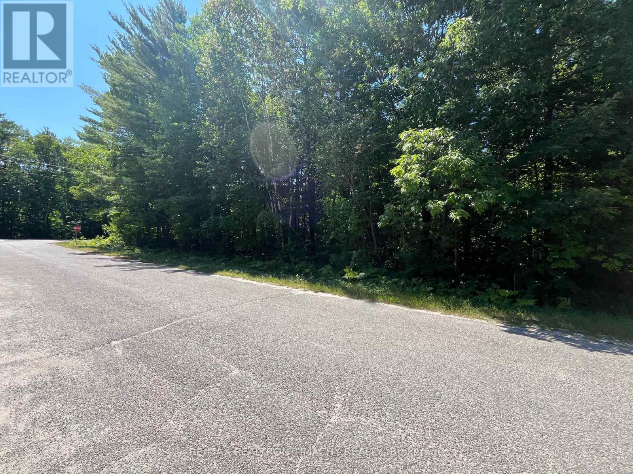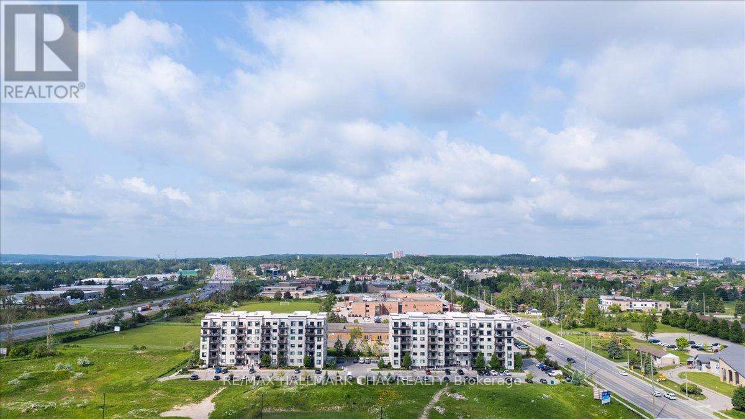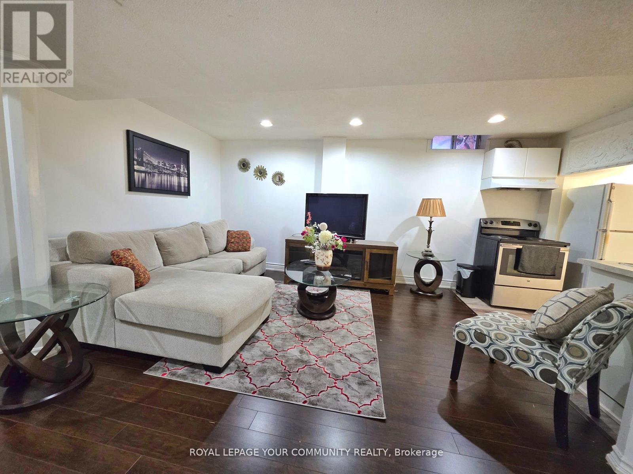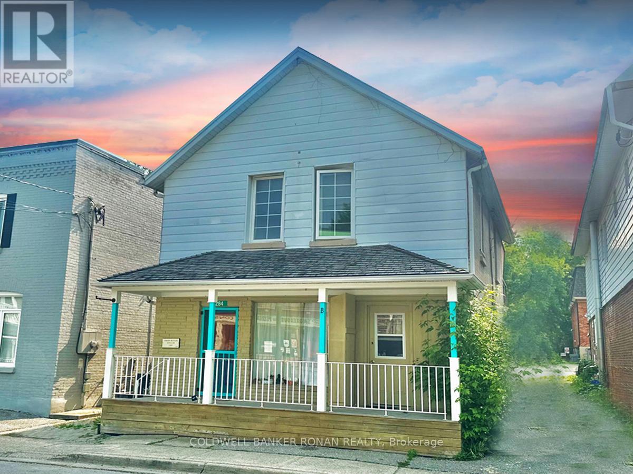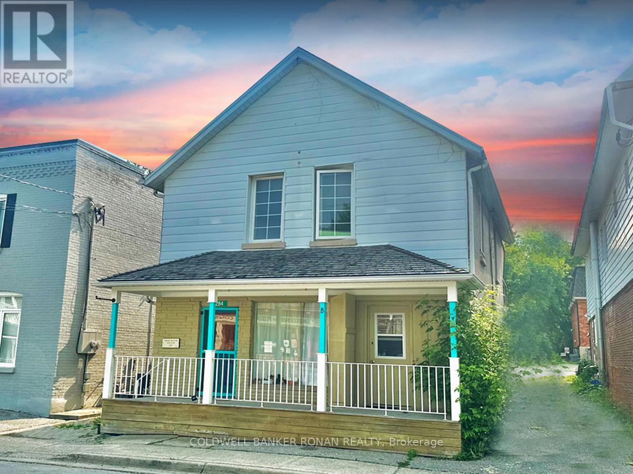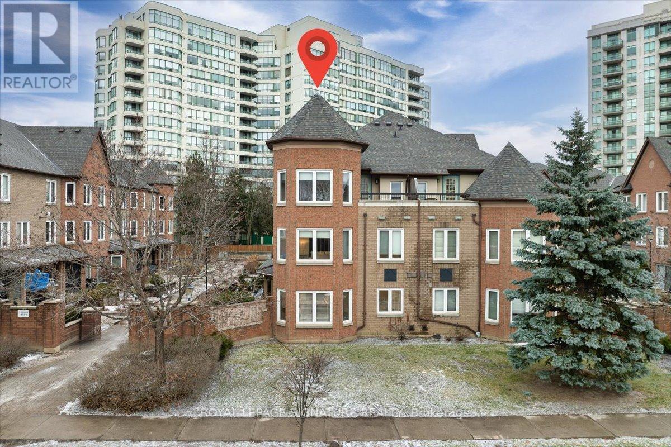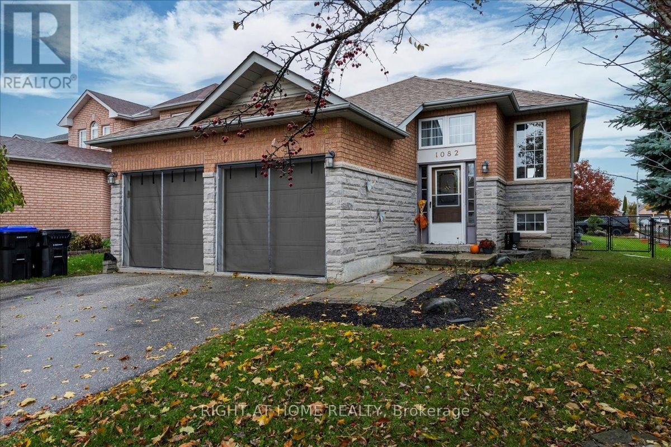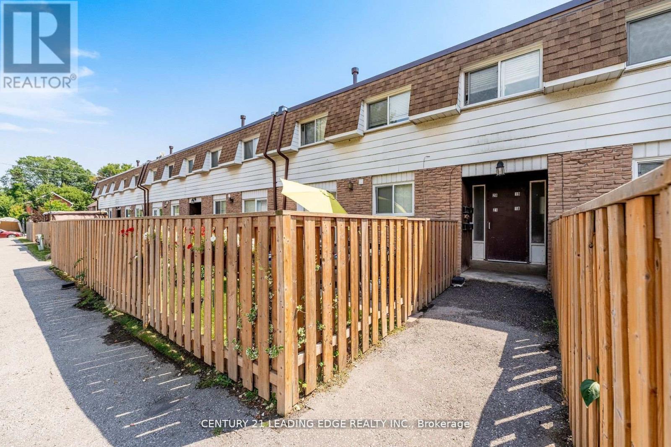3602 - 1928 Lake Shore Boulevard W
Toronto, Ontario
Unobstructed 2 Bedroom Suite W/Den At Mirabella Luxury Condominiums, Overlooking HighPark. 1032Sqft North East Corner With Lot Of Natural Light! Beautiful Finishes & 2 Balconies With Stunning Views. Huge Family Room With Closet (Can Convert To A 3rd Bedroom). Large Primary Bedroom With Walk-In Closet & Private Balcony. Close To High Park And Downtown, Lake At Your Doorstep! Fob Access.Gym, Indoor Pool, Party Rm. Ez Access 2 Public Transit. Mirabella Is Surrounded By Bars & Restaurants, Parks, Trails And Even A Zoo For Leisure. Be The First To Enjoy The Comfort And Experience! (id:60365)
147 Main Street E
Milton, Ontario
A rare opportunity to lease a portion of Milton's finest freestanding buildings in the heart of Old Downtown. This highly visible property is ideally suited for a wide range of commercial uses. The building features soaring high ceilings, large glass exterior windows that provide excellent natural light, and a full basement. It is fully handicap accessible and includes one washroom on the lower level, as well as one shared, handicap-accessible washroom on the main floor. Situated on a busy main street with exceptional exposure, this property offers outstanding visibility and accessibility in a prime downtown location. (id:60365)
201 - 155 Hillcrest Avenue
Mississauga, Ontario
Spacious 2-bedroom unit with a bright solarium, newly painted and fully renovated from top to bottom. Ideally located just steps from the Cooksville GO Station and public transit. This suite features engineered vinyl flooring throughout, a modern kitchen with upgraded 39" cabinets, a stylish backsplash, an undermount stainless-steel sink, and stainless-steel appliances. Low maintenance and move-in ready, the building also offers excellent amenities, including a rooftop library, games room, and 24/7 security. (id:60365)
19 Rosanne Circle
Wasaga Beach, Ontario
Welcome to 19 Rosanne Circle, a stunning nearly-new detached home offering over 2,699 sq ft of bright, open-concept living in one of Wasaga Beach's most desirable family-friendly neighbourhoods. This beautifully upgraded 4-bedroom home features high ceilings and an abundance of natural light throughout. The main floor showcases separate living and family rooms with a stylish accent wall, a formal dining area ideal for entertaining, and a spacious kitchen complete with centre island, tile flooring, ample cabinetry, and a breakfast area with walk-out to the backyard deck. A convenient main-floor laundry room offers direct access to the garage, along with a separate side entrance for added functionality. Upstairs, you'll find four generously sized bedrooms, including an impressive primary retreat with a 5-piece ensuite and oversized walk-in closet. One additional bedroom features its own private 4-piece ensuite, while an open den or office space with large windows provides the perfect work-from-home setup. The unfinished walk-out basement offers endless potential for future living space. Additional highlights include a double-car garage, quiet street location, and tens of thousands spent on builder and homeowner upgrades. Close to Sunnidale Road, Wasaga Beach, shopping, restaurants, parks, and schools. A must-see home offering exceptional value in a growing community-ideal for families or investors alike. (id:60365)
Lot 89 Vincent Circle
Tiny, Ontario
Beautiful , flat building lot for your dream cottage or residence in a well established neighbourhood in Bluewater Beach Neighbourhood . Wonderful Community, Walking distance to magnificent, sandy beach of Georgian Bay with shallow water access for your kids . Bluewater Beach is Sorrounded by protective dunes and it offers breathtaking sunsets daily .Endless beach walking , hiking , snowmobiling .Approx 10 min to Elmvale ,15 min to Wassaga Beach, 25 min to Midland and over an hr from Toronto. Don't wait . Invest in the land ownership with amazing location or build your dream home . **EXTRAS** Buyers To Do Their Own Due Diligence For Permits, Development charges. Bell High speed internet cable neighbourhood; Gas, Hydro, Water at lot line. Price to sell, Won't Last long. (id:60365)
610 - 299 Cundles Road E
Barrie, Ontario
Beautifully upgraded condo at The Junction In Barrie! Spacious 2 Bed plus den, 2 bathrooms, 1,240 square foot corner suite. Gorgeous open kitchen with center island and seating, quartz counters, pot drawers, pot lights, stainless steel appliances. Large living room, walk-out to covered wrap-around balcony overlooking fields on the Northwest corner of the second building. Quiet, beautiful skyline views, most likely the best unit in the buildings. Large primary bedroom with ensuite bath and walk-in closet. In-suite laundry with storage. Quality laminate flooring, carpet free, 9Ft ceilings, water softener. Two parking spaces, one underground and one surface space, locker included with indoor parking. Fantastic location just steps from all kinds of amenities at the North Barrie Crossing Plaza. Groceries, theaters, shopping, medical, and many wonderful restaurants. Conveniently located two minutes To Hwy 400, Hospital, College & Little Lake! (id:60365)
167 Berwick Crescent W
Richmond Hill, Ontario
Shared Room in a Spacious 3-bedroom, fully furnished basement apartment. Steps to Yonge St. & 16th Ave. best location in Richmond Hill, Close to public transportation, Minutes to Hillcrest Mall, groceries, Proximity to top-rated schools and beautiful parks & restaurants. Ideal for professionals, students seeking a comfortable and convenient living space. Rent by room for ladies accommodation only. (id:60365)
284 Main Street
King, Ontario
OPPORTUNITY KNOCKS, Attention Investors and End Users! This Uniquely Rare Zoned Property Which Permits Both Residential and Commercial Uses, Offers a Wide Range of Potential for Anyone Looking Invest, Live or Operate a Business in a Booming Town within the Highly Coveted King Township! This Exceptional Opportunity To Own This Property In The Heart Of Schomberg's Quaint Downtown Main Street, Is conveniently located close to Numerous Amenities Such as Restaurants, Schools, Boutiques Shops, Dentists, Grocery Stores, Close Access to Highway 400, 27 & 9 and much more. This Rare Property Consists of 4 Independent Units: 2 Studio Apartments On Main Floor Located In Front Of Property, Spacious Rear Main Floor 1 bedroom with private fenced in back yard & Spacious 2nd Floor 2 Bedroom with upper balcony. Bonus 6 Convenient Parking Spaces located Just at Rear of the Property lot. (id:60365)
59 - 735 New Westminster Drive
Vaughan, Ontario
Welcome To Luxury Living In The Heart Of Thornhill! This Rarely Offered, Sun-Drenched Corner/End Unit Boasts 1,871 Sq. Ft. Of Meticulously Maintained Living Space. The Bright And Airy Layout Features Three Generous Bedrooms And An Expansive Main Floor Designed For Both Entertaining And Everyday Comfort. The Oversized Primary Suite Serves As A True Retreat, Featuring Its Own Private Walk-Out Balcony, A Large Walk-In Closet, And A 5-Piece Ensuite. A Versatile Finished Basement Offers The Perfect Footprint For A Family Room, Home Gym Or Office. Unique To This Home Is The Rare Convenience Of Direct Access To Two Side-By-Side Underground Parking Spots. Exceptional Value Is Found In The Maintenance Fees, Which Include High-Speed Internet, Cable TV, And Water. Located Just Steps From The Promenade Mall, Top-Rated Schools, Transit Hubs, Parks, And Grocery Stores-This Home Is A True Masterpiece Of Design And Location! (id:60365)
1082 Kensington Street
Innisfil, Ontario
Welcome to 1082 Kensington St, a beautifully maintained all-brick raised bungalow on a desirable corner lot with no sidewalk in Alcona! Offering a generous 2,211 sq. ft. of living space, this home features two fully equipped kitchens and a layout ideal for multi-generational living or rental potential. The bright, freshly painted, carpet-free main floor showcases a stunning kitchen with refaced and stained cupboards (Aug 2025), main floor laundry, and a seamless walkout from the kitchen to the deck-perfect for morning coffee or summer BBQs. Enjoy the lower-level patio for entertaining, surrounded by a fully fenced yard for privacy and peace of mind. Thoughtful updates include windows replaced in 1997, garage doors and screens updated about 5 years ago for bug-free evenings, and a roof done in 2017. The fully insulated double-car garage offers year-round functionality, while the bright lower level features above-grade windows, a spacious 2-bedroom in-law suite with 3 appliances, a 3-pc bath with stand-up shower, 200-amp service, and a second laundry hookup in the furnace room. With ample storage under the stairs, a landscaped patio, a single gate on the west, and a double-wide gate on the east for utility access-plus parking for up to 6 vehicles-this property perfectly blends comfort, function, and curb appeal. Directly across the street, a beautiful and tranquil walking trail leads to a scenic pond, adding to the peaceful, family-friendly charm of this prime Alcona location close to the beach, grocery stores, schools, and tons of amenities! (id:60365)
19 - 730 Cedar Street
Oshawa, Ontario
Welcome to 19-730 Cedar Street in Oshawa a stylishly updated 3-bedroom, 2-bath condo townhome offering a blend of comfort, convenience, and modern living. The open-concept main floor features a bright living and dining area, a renovated kitchen with contemporary finishes, and walkout access to a private fenced backyard. Upstairs, you'll find three spacious bedrooms and a full bathroom. The finished basement adds extra living space, perfect for a family room, home office, or gym. Located in a well-maintained community close to Lake Ontario, parks, schools, shopping, and Highway 401. Maintenance fee includes water, hydro, heat, and parking. Move-in ready nothing to do but enjoy! (id:60365)

