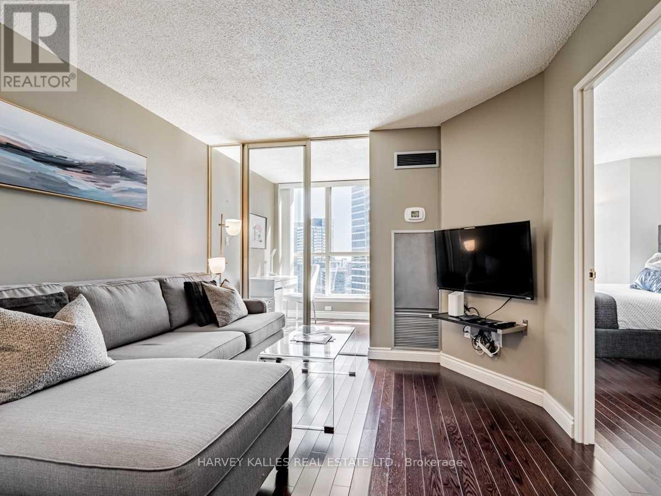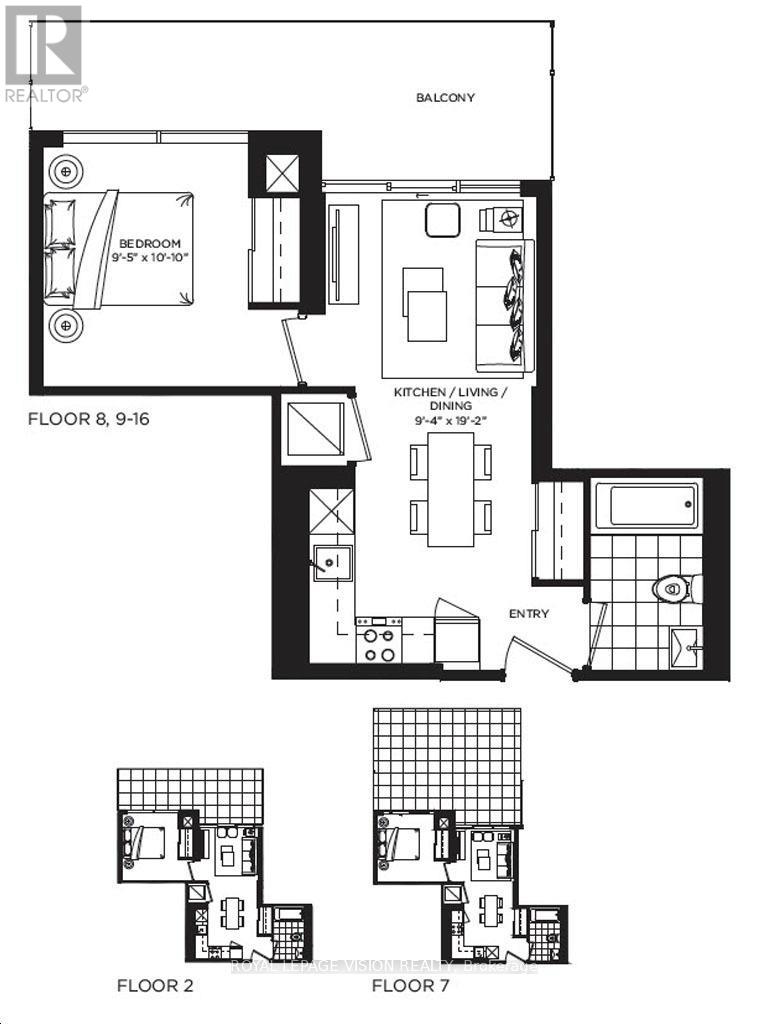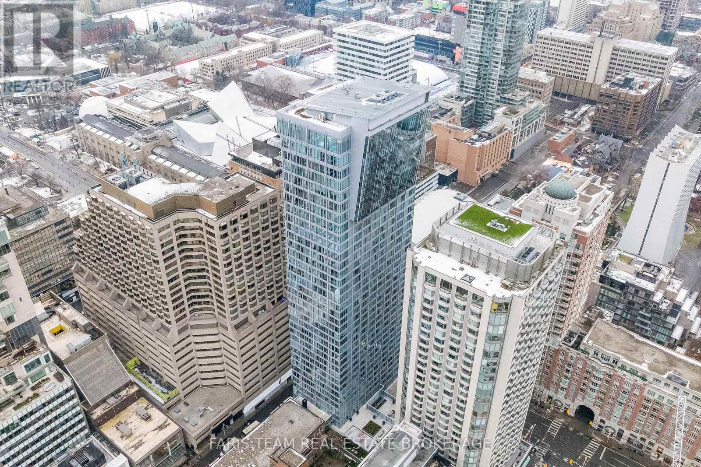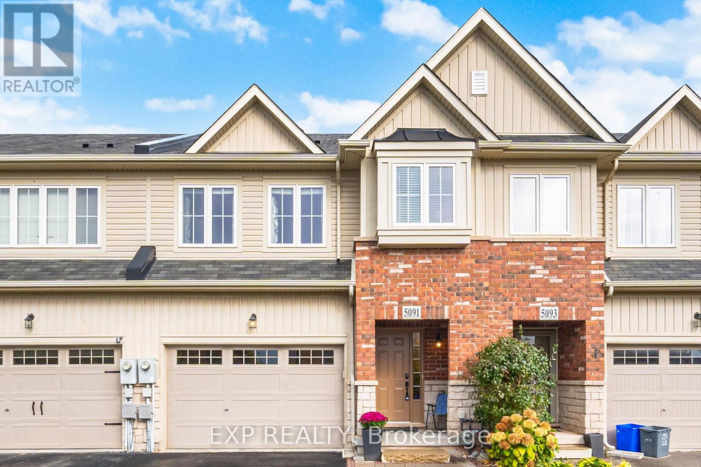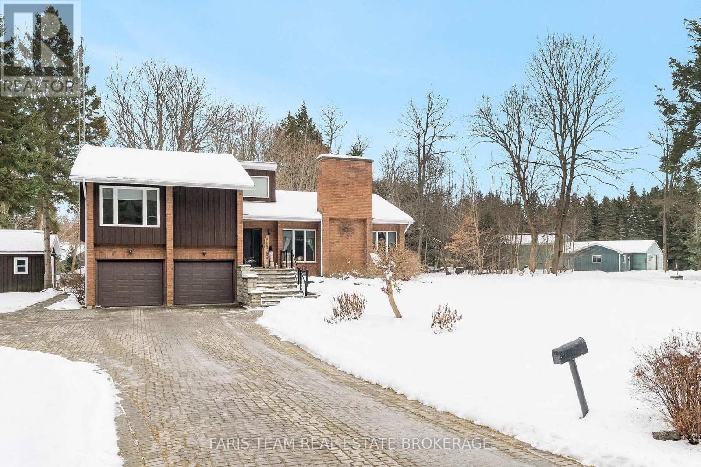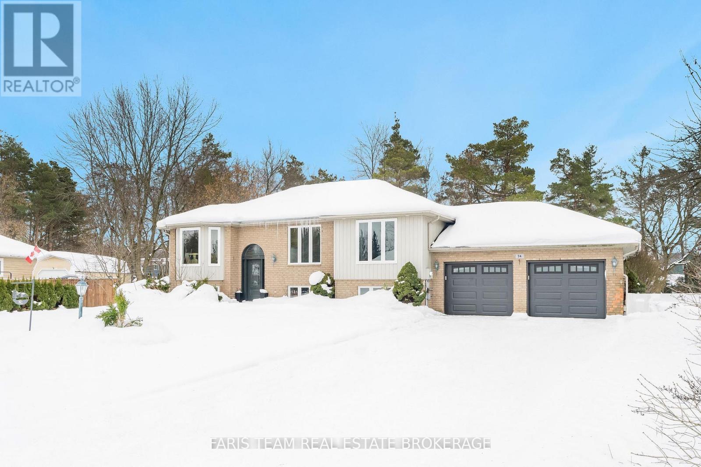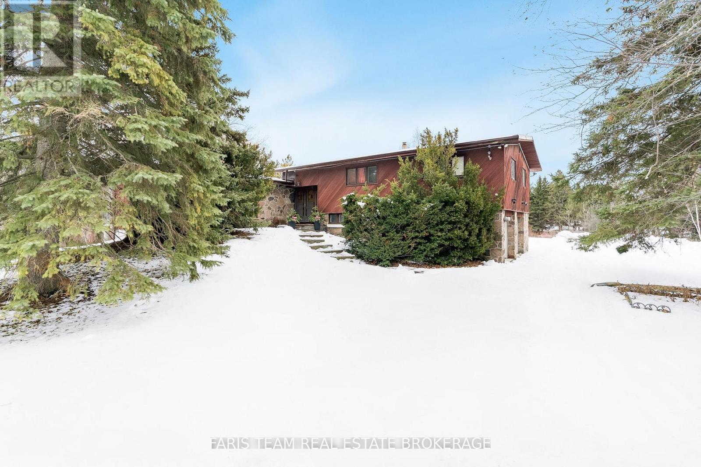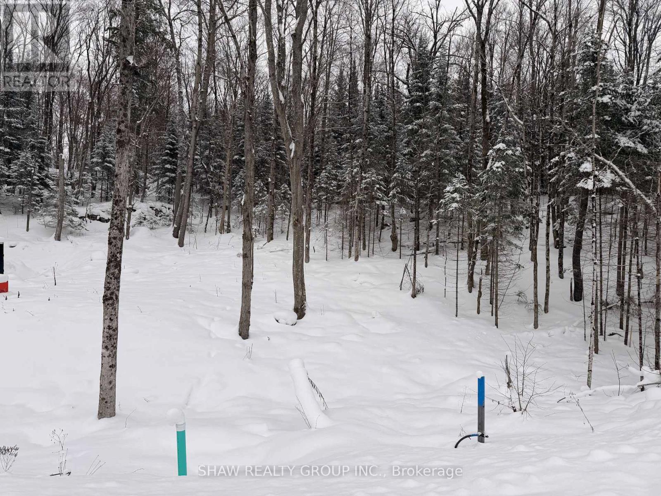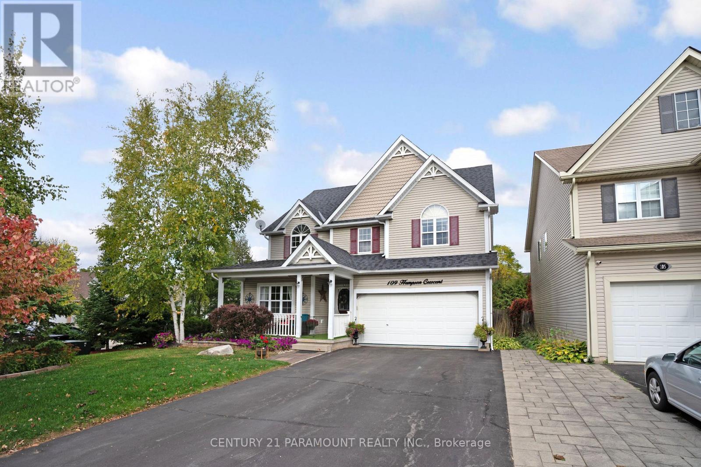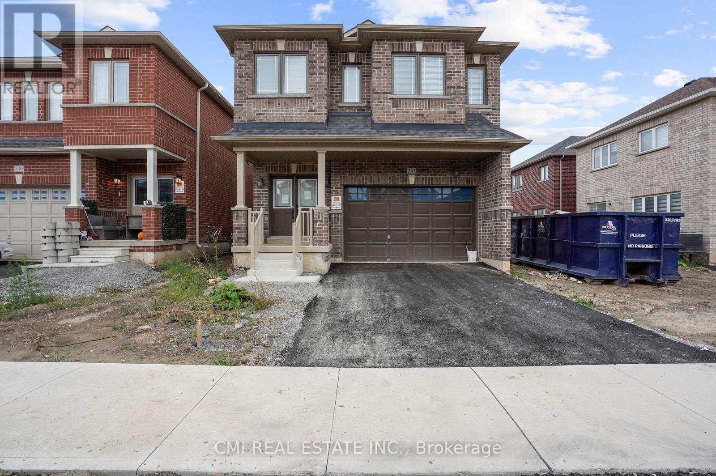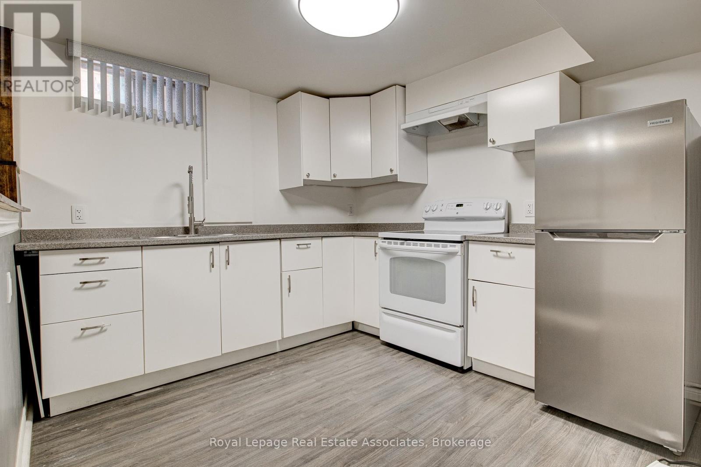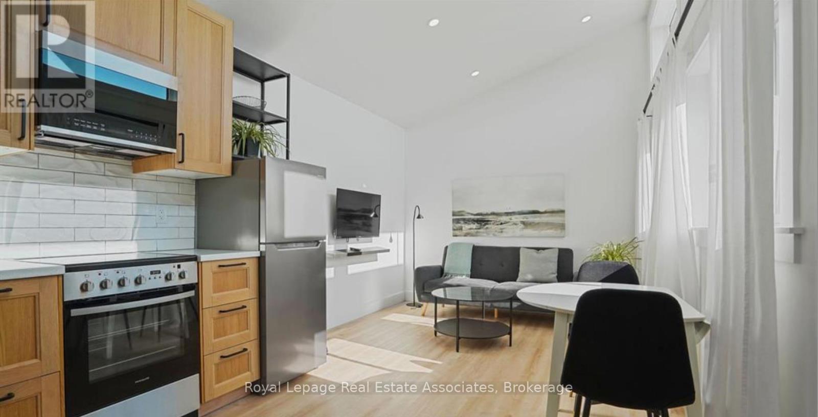Sph2707 - 44 St Joseph Street
Toronto, Ontario
Located In The Heart Of The City! Enjoy The Panoramic Views From This Beautiful Southeast Facing, Bright And Spacious, Fully Furnished, One Bedroom + Den Unit At Polo Club II. Conveniently Located At The Corner Of Bay St & St. Joseph St, Within Walking Distance To Yorkville, U of T, TMU, Queens Park, Hospital Row, TTC, ROM And More! This Unit Boasts A Highly Functional Layout, Large Semi-Ensuite Bath With Deep Soaker Tub, Separate Shower, Linen Closet With Stacked Front Load Washer And Dryer And A Separate Galley Style Kitchen With Bar Level Breakfast Bar. Enjoy Polo Club II's Amazing Amenities Which Include A Fully Equipped Gym, Billiards, Hot Tub, Outdoor Pool, Rooftop Deck & Bbq Area. (id:60365)
812 - 20 O' Neill Road
Toronto, Ontario
Vacant, this unit clears the phase 1 podium and has view of the outdoor pool and lounge area. No wasted space One Bedroom Elm model 479 sq ft per builders floorplan + huge full size balcony, all wood / ceramic floors no carpet, one parking spot and one locker, the unit is located in the shorter tower. Steps to all that Shops on Don Mills has to offer - bars, restaurants, VIP cinemas, TD Bank, Metro grocery, retail shops. (id:60365)
3501 - 200 Cumberland Street
Toronto, Ontario
Top 5 Reasons You Will Love This Condo: 1) Nestled in Toronto's iconic Yorkville neighbourhood, this stunning condominium is the epitome of refined living, where timeless elegance meets contemporary comfort; thoughtfully designed for those who appreciate luxury, it offers expansive interiors and effortless access to world-class dining, designer shopping, and cultural landmarks 2) Experience unmatched convenience with valet service and the rare luxury of three dedicated parking spaces; inside, floor-to-ceiling windows flood the home with natural light, while soaring ceilings and 8' interior doors enhance the sense of grandeur with a private terrace where you can enjoy sweeping views of the CN Tower and city skyline 3) Elevate your every day with an exceptional array of amenities, including an indoor pool, a relaxing hot tub, two fitness centres, a golf simulator, a conference room, a stylish party room, a gourmet catering kitchen, outdoor terraces making entertaining effortless, and hotel-style guest suites adding convenience and flexibility for visiting friends or family 4) Every detail has been curated for modern luxury living, with sleek, sophisticated finishes throughout, including a kitchen exuding contemporary charm with clean lines and premium fixtures, while spa-inspired bathrooms provide a tranquil retreat 5) More than a residence, this is a lifestyle destination in the heart of Yorkville, where you can wander through storied streets filled with boutique shops, galleries, historic landmarks, and the city's vibrant art and culture scene. 2,339 sq.ft. (id:60365)
5091 Alyssa Drive
Lincoln, Ontario
Welcome to 5091 Alyssa Drive in the heart of Beamsville - a vibrant community surrounded byaward-winning wineries, scenic trails, and charming local shops. This beautifully maintained freehold townhome sits directly across from the Fleming Centre and Rotary Park, offering the perfect blend of convenience and lifestyle. The spacious open-concept main floor features a modern kitchen with stainless steel appliances, a large center island, and plenty of natural light - ideal for both everyday living and entertaining. Upstairs, the primary bedroom includes a private ensuite, while a few steps up you'll find two additional bedrooms, a 4-piece bathroom, and a convenient second-floor laundry. The finished lower level provides extra living space with a rough-in for a future bathroom. Enjoy comfortable, family-friendly living in one of Niagara's most desirable communities - just minutes from the QEW, schools, and all Beamsville amenities. (id:60365)
5565 5th Line
New Tecumseth, Ontario
Top 5 Reasons You Will Love This Home: 1) Experience energy-efficient living at its finest with a geothermal heating and cooling system, in-floor heating throughout, and your very own solar panels generating approximately $10,000 in annual income 2) Step outside to your resort-style outdoor oasis, complete with an inground pool featuring a brand-new liner, a stylish pool house with a full bathroom, and a polished wet bar, perfect for effortless entertaining 3) For hobbyists or professionals, the exceptional 2,400 square foot workshop delivers in-floor heating, two bathrooms, a dedicated office area, a hoist for automotive repairs, and its own septic system, providing endless possibilities for work or creative pursuits 4) Inside, enjoy modern upgrades including a beautifully refreshed ensuite and main bathroom, newer windows, and brand-new sliding doors that enhance both style and efficiency 5) All this set on a completely private 10-acre retreat with a tranquil pond, ideally situated for commuters with quick access to Highway 400, offering the perfect balance of seclusion and convenience. 2,375 above grade sq.ft. plus a partially finished basement. (id:60365)
24 Parr Boulevard
Springwater, Ontario
Top 5 Reasons You Will Love This Home: 1) Set on a sprawling property, this home delivers space, privacy, and tranquility, creating a setting where family life can truly flourish 2) Sunlight dances through oversized windows, filling every corner with a bright and welcoming glow that makes the home feel both cheerful and inviting 3) The expansive composite deck becomes your personal retreat, whether your'e sipping morning coffee, hosting summer barbeques, or simply unwinding at the end of the day surrounded by nature 4) With five spacious bedrooms and a generous yard, there's more than enough room for family and friends to spread out, play, and create cherished memories together 5) A fully finished basement with a convenient walkout to the garage adds endless possibilities, perfect for a home gym, hobby space, in-law suite, or whatever vision best suits your lifestyle. 1,454 above grade sq.ft. plus a finished lower level. (id:60365)
175 South Summit Farm Road
King, Ontario
Top 5 Reasons You Will Love This Home: 1) Discover this rare offering of a charming bungalow set on 10.94 acres of land in prestigious King Township, where nature, privacy, and potential come together 2) Nestled in a peaceful estate setting, this property showcases a scenic pond, a lush canopy of mature trees, and a spacious residence surrounded by natural beauty 3) Whether you choose to renovate the existing home with your own personal touch or re-imagine the landscape entirely with a brand-new build, the possibilities here are endless for creating a true masterpiece estate 4) Added value comes with previously approved architectural plans for a luxury home and pool, available upon request, offering a head start to your dream vision 5) The current home features expansive living and entertaining spaces, including a bright and inviting living room, a generous kitchen, a primary retreat with spa-like 5-piece ensuite, and an impressive covered concrete deck overlooking the grounds. 2,057 above grade sq.ft. plus a partially finished basement. (id:60365)
Lot 23 Glen Eagle Court
Huntsville, Ontario
Welcome to 23 St. Andrews Circle, a fully municipally serviced building lot in the sought-after Deerhurst Highlands community. Services include natural gas, hydro, and municipal sewer, all ready at the lot line. The lot has undergone extensive preparation and site work saving you time, money, and hassle. Located in immediate proximity to Highlands Golf Course. This home offers premium views and a private, natural setting. This property is truly turnkey: all major groundwork is complete, and you can begin building immediately. A rare opportunity to secure a prime lot in a prestigious golf course neighbourhood. (id:60365)
109 Hampson Crescent
Guelph/eramosa, Ontario
Stylish & Spacious in Rockwoods Ashton Ridge!Nestled on a quiet, family-friendly street lined with charming covered porches, this beautifully updated home blends comfort and elegance. Featuring a warm, open-concept living/dining area, a generous family-sized kitchen with breakfast nook, walk-out to deck, and a bright, inviting great room ideal for everyday living and entertaining.Upstairs offers a king-sized primary retreat with a luxurious 4-piece ensuite and jetted soaker tub, plus 3 additional spacious bedrooms, a large main bath, and a convenient second-floor laundry room. Notable Updates: All toilets replaced, upgraded laminate flooring throughout, roof replaced in 2021, stepped crown moulding, wide baseboards. Garage access, A must-see in one of Rockwoods most sought-after communities! pool sized lot, beautifully landscaped backyard featuring a large multi-level deck with 2 covered gazebos, relaxing hot tub, cozy firepit area with Adirondack chairs, BBQ setup, lush lawn, mature trees, stone pathway, and storage shed - perfect for entertaining and outdoor living! (id:60365)
251 Palace Street
Thorold, Ontario
The Thorold Dream: Space, Style, and Location! Welcome home to over 2,500 sq ft of meticulously maintained family luxury in highly-sought-after Downtown Thorold. This impressive 4-bed, 4-bath detached residence offers an unbeatable layout for modern living. Entertain with ease in the bright, open-concept main floor featuring a seamless flow from the spacious family room to the chef-ready kitchen. Upstairs, escape to your expansive Primary Suite retreat with a huge walk-in closet and spa-like 5-piece ensuite. With three more generous bedrooms (including a Jack & Jill and an additional ensuite!), everyone has their space. The beautiful, private backyard is summer-ready. Located just minutes from Niagara Falls, excellent schools, parks, and major highways. This is prime Thorold living. Don't miss this opportunity! (id:60365)
2 - 45 Bond Street
Kitchener, Ontario
Bright and spacious lower level suite at 45 Bond St, Kitchener! This fully equipped 1-bedroom, 1-bathroom unit features a separate private entrance, open-concept kitchen and living room, one dedicated parking space, and fresh fine touch-ups throughout for a modern, move-in-ready feel. Utilities are extra. Perfect for a professional or couple in a convenient central location, quiet neighbourhood, close to amenities. Available now! (id:60365)
3 - 45 Bond Street
Kitchener, Ontario
Charming self-contained Additional Dwelling Unit at 45 Bond St, Kitchener! This separate 1-bedroom, 1-bathroom suite is perfectly designed for a single professional, couple, or student, featuring a private entrance, bright open-concept kitchen and living room, in-suite washer and dryer, and fresh updates throughout for a cozy, move-in-ready vibe. Street parking only, utilities extra. Located in a quiet, convenient central neighbourhood close to amenities, & available now! Serious inquiries only. (id:60365)

