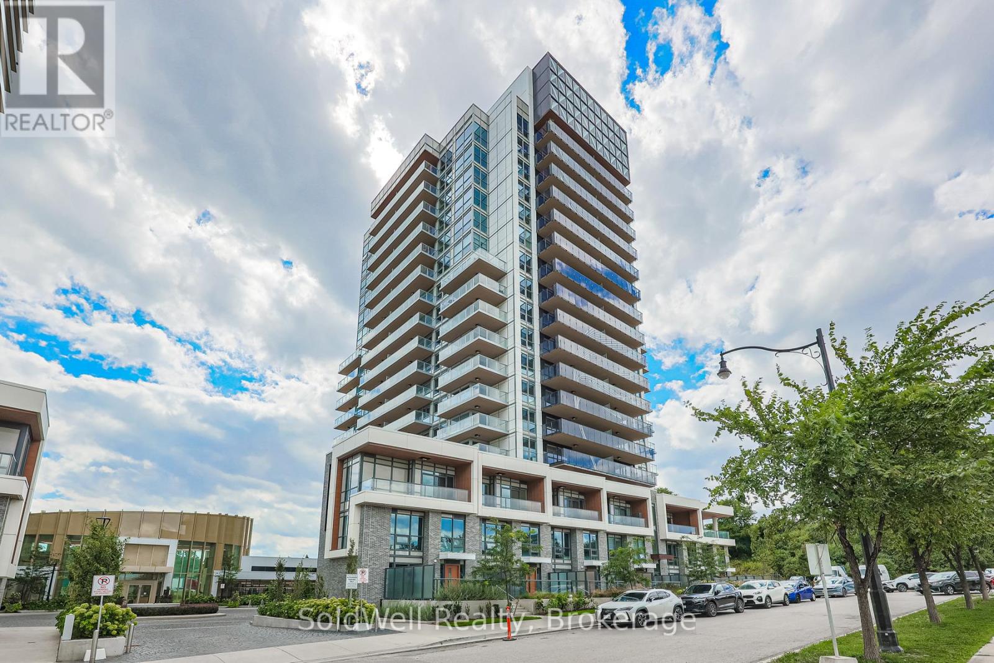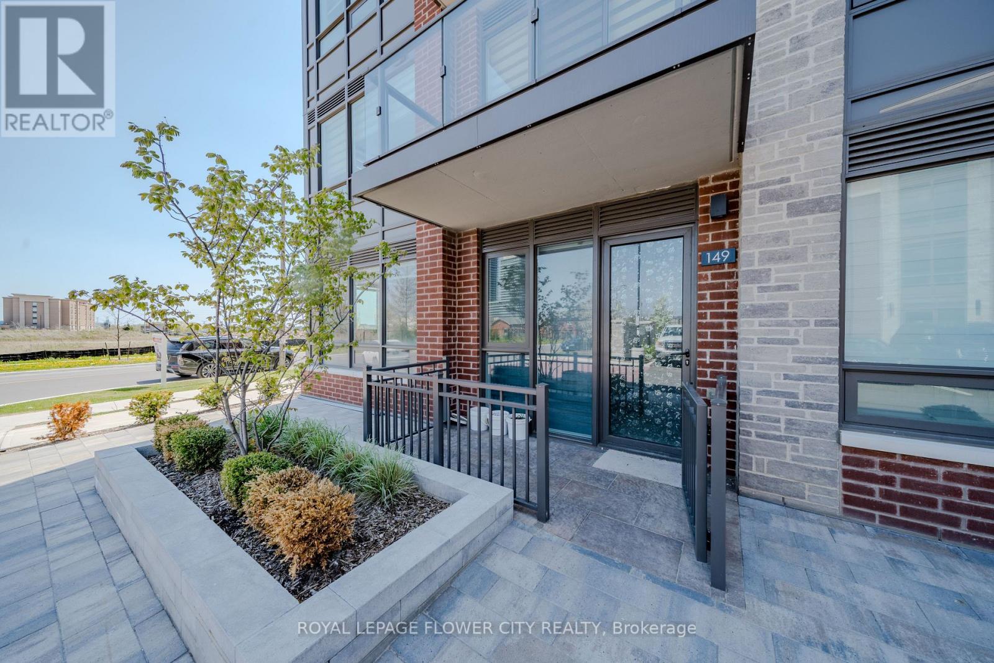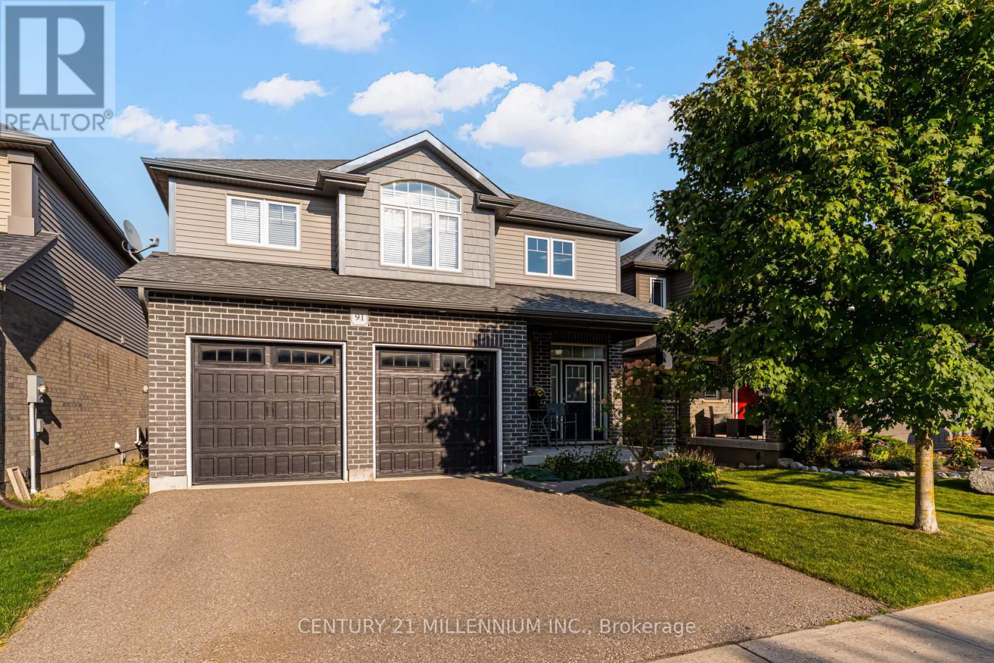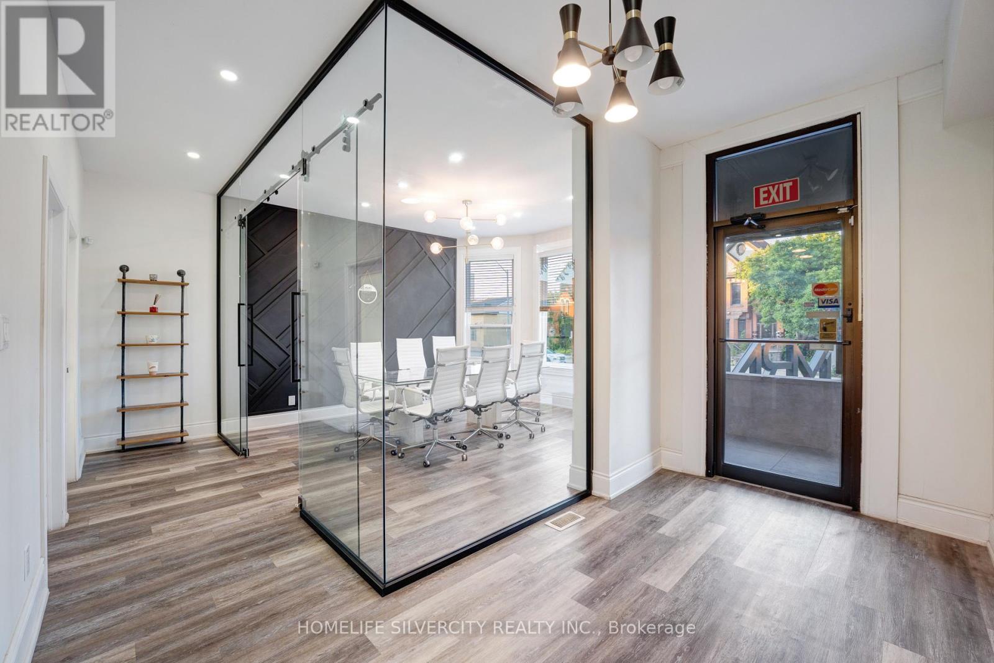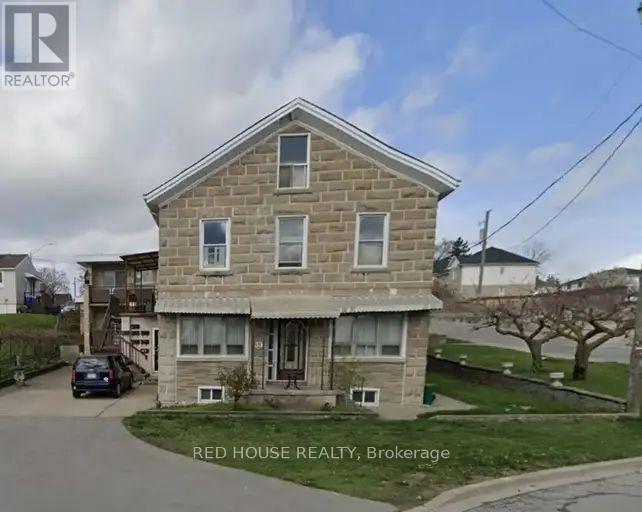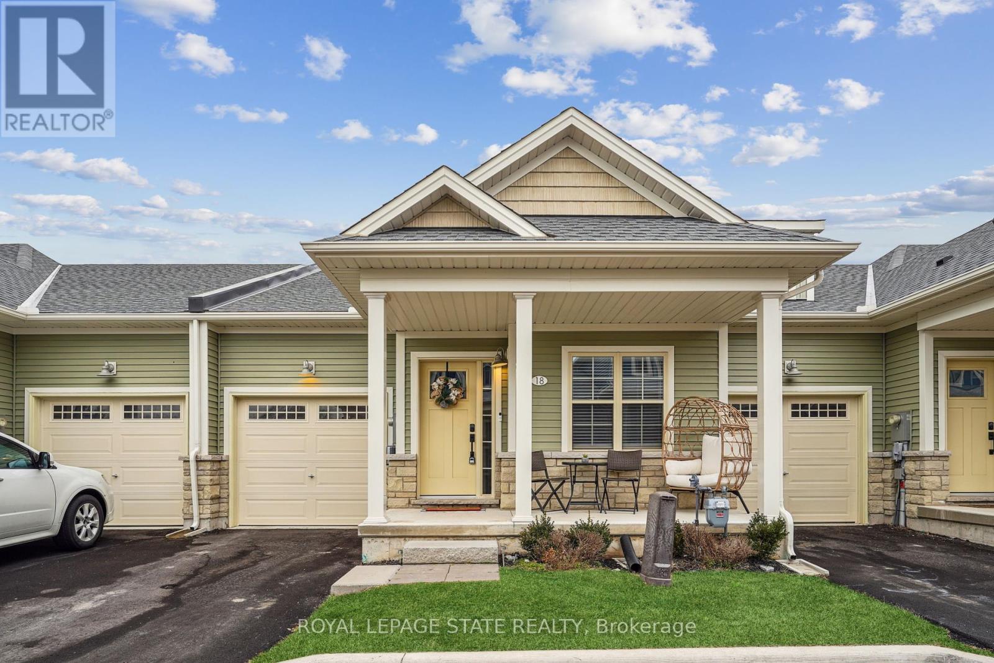406 - 600 Eglinton Avenue E
Toronto, Ontario
Two Bedroom, Two Bathroom Corner Unit Located In Prime Midtown Location. 874sqft Condo With Open Concept Kitchen, Dining And Living Area Offers A Perfect Place To Entertain Guests Or Simply Relax, With A West-Facing Walkout Balcony And A North-Facing Juliette Balcony Providing Plenty Of Natural Light. Primary Bedroom Features Plenty Of Room For A Queen-Sized Bed, Additional Furniture, A Double Closet, And A 4-Piece Ensuite Bathroom. Unit Has Been Freshly Painted (Gray In Colour). Fridge, Stove, Hood Fan, Microwave, Dishwasher, Stacked Washer And Dryer. Includes One Covered Parking Space And One Locker That Is On The Same Level As The Unit. Located In The Heart Of Midtown, You'll Be Steps Away From Incredible Dining Options, Shopping, Entertainment And All That Yonge & Eglinton And Leaside Has To Offer. Metro Grocery Store At Your Door, Easy Access To Public Transit Including Direct Bus To Yonge & Eglinton Subway Station And Steps To The New Crosstown Leaside LRT Station. (id:60365)
503 - 212 St George Street
Toronto, Ontario
Fabulous 'Annex' Location! Located Two Blocks north of Bloor Street, 212 St. George was originally known as Powell House, an Edwardian-styled home built in 1907 and converted into a prestigious condo residence in the 1980s. Maintaining much of the original design, including a hand-carved oak front door, the Property now offers 41 Annex condos! Suite 503 is Sought After & Rarely Available a 2 Bedroom 2 Bath Penthouse Corner Suite 1152 sq ft (includes 37ft South Facing Corner Balcony) with 1 Underground Parking. Open Concept Layout ! Updated Kitchen! Two Updated 4Pc Baths! 2 Walkouts from Living Room & Primary Bedroom To Large 185 sq ft South Balcony! Primary Bedroom has 4 pc Ensuite Bath & Double Closets. Condo fees are Inclusive of Utilities they include Electricity, Water, Cooling, Heating, and Basic Cable. Condo offers a Gym, Sauna & Rooftop Terrace! Walk To St George Subway, Restaurants, Cafe's, University of Toronto St George Campus, Philosopher's Walk, OISE, Varsity Stadium & Arena, The Royal Ontario Museum, & Steps to Yorkville! (id:60365)
1603 - 25 Mcmahon Drive
Toronto, Ontario
Brand New 3-Bedroom, 3-Bathroom Corner Suite with Parking, Locker & Spectacular CN Tower & City Skyline Views!Welcome to Saisons by Concord, a luxurious residence in the heart of the prestigious Concord Park Place community. This bright and spacious unit offers nearly 1,100 sq.ft. of beautifully designed interior space plus a generous 200 sq.ft. balcony perfect for enjoying the breathtaking south-west views, natural light, and stunning sunsets.The thoughtfully designed layout features 9-ft ceilings, engineered hardwood flooring, and custom closet organizers throughout. The chef-inspired kitchen boasts premium Miele appliances, quartz countertops, and a large centre island with breakfast bar. The primary bedroom includes a spa-like 5-piece ensuite and a walk-in closet. Bathrooms feature modern finishes and ample storage with oversized medicine cabinets.Ideally located just steps to both Bessarion & Leslie subway stations, an 8-acre park, Aisle 24 grocery, Starbucks, restaurants, and North York's largest community centre. Minutes to Bayview Village, IKEA, Canadian Tire, Toronto Public Library, YMCA, and North York General Hospital. Easy access to Hwy 401/404, Oriole GO Station, Fairview Mall, Yorkdale, and downtown Toronto.Experience upscale urban living with 80,000 sq.ft. of world-class building amenities in a vibrant and growing community. Move in ready this exceptional home offers the perfect blend of comfort, style, and convenience! (id:60365)
3576 Bur Oak Avenue
Markham, Ontario
BRAND NEW!!! Expertly crafted by renowned builder Lindvest, this luxurious detached home is located in the highly sought-after Markham South Cornell community, seamlessly blending luxury living, natural beauty, and ultimate convenience. Top Educational Resources: This area boasts some of the provinces best schools, such as Bill Hogarth Secondary School (Grades 9-12), ranked 19th out of 689 schools by Fraser Institute, providing an outstanding learning environment for children. Natural Environment: Surrounded by stunning natural parks and premium wooded areas, this location offers picturesque walking trails, providing a tranquil outdoor space for you and your family. Convenient Amenities: Just minutes walk to top-rated schools, community center, hospital, restaurants, and shopping centers, ensuring all essentials are within easy reach. Transportation Accessibility: Effortless access to major highways, close to Highways 7 and 407, with convenient public transit options for a hassle-free commute. Property Highlights: Spacious 5 Bedrooms & 5 Washrooms Facing Ravine, including 1 in-law suite on the main floor. 2,970 sqft, bright with practical layout. Double car garaged plus two car driveway parking spot. Ample sunlight in all bedrooms. 9 ft ceilings on 1st & 2nd flr, and hardwood floors throughout, Smooth Ceilings, High end finishes, Upgraded Kitchen With Island This exquisite residence is the perfect choice for those seeking a premium lifestyle (id:60365)
2315 - 17 Anndale Drive
Toronto, Ontario
Welcome to this Luxury, Bright, Spacious Unobstructed South And West View Corner Unit. This Rare Unit Offers Everything! Over 1000Sqft Corner 2 Split-Bedroom Layout + Den. Large Den Can be Used As A 3rd Bedroom, Lots Of Natural Light. Open Concept Modern Big Kitchen Boasts S/S Appliances, Granite Counter Tops W/Separate Breakfast Area! Spacious And Elegantly Renovated with New Luxury Vinyl Floor Throughout, Fresh Painted. Move In Ready. This is the one that you don't want miss. Five Star Building Amenities Including A Beautiful Party Room, Theatre & Games Room, Concierge Exercise Room And Indoor Pool. . Steps To Ttc Subway, 3 Major Grocery Stores, Banks, Numerous Restaurants And Cafe, Yonge Sheppard Centre, Everything You Need For Convenient Condo Life! Short Drive To 401 & Steps To Subway Connects You To Entire Toronto! (id:60365)
37 Warwick Road
Hamilton, Ontario
Detached 3 bedroom bungalow in prime location. Renovated home with upgraded kitchen, washroom and bedrooms. Laminate Floor Throughout The House, Laundry On Main Floor, Pot Lights In great Room, Separate Dinning Room. Close To School & Bus Routes. Excellent private and deep lot. Home comes with 2 parking spots. Tenant responsible for 60% utilities. (id:60365)
149 - 65 Attmar Drive
Brampton, Ontario
Beautiful corner unit on ground floor with clear view. Boutique condo development in Bram East by Royal Pine. 1297 sq ft as per builder floor plan. Open concept living/dining area with full size kitchen. Excellent location close to all major amenities. Laminate flooring throughout with 9' ceiling height. Stainless Steel appliances in kitchen with quartz counters. Unit comes with 2 (Tandem) parking spaces and 1 storage locker. Master bedroom with walk in closet and ensuite bath. Bright unit with big windows. (id:60365)
48 Franklin Avenue
Hamilton, Ontario
Dreaming of your own corner of Westdale North? Yearning for a lifestyle that accommodates accessibility to what you need, steps to mature nature and nationally renowned parks? Put your kayak on your back and enjoy Princess Point from Franklin Ave - perfectly positioned in this one of a kind community. Loved by the same family for almost 20 years, this property features valuable systems upgrades and a generous one and a half story footprint featuring a one of a kind four season sunroom and detached garage, setting this home apart from the others. This 1940s home is dependably built and features a quaint entry with hall closet before stepping into the generous formal livingroom, finished in hardwood, spanning the width of the home with 2 bay windows. The chefs kitchen is perfect for creating with your garden finds, featuring stainless appliances and professionally installed cabinetry, tin backsplash and a HUGE pantry. Families will enjoy the main floor bedroom/office and upgraded 4 piece bath, and two additional upstairs bedrooms with loads of closets, hardwood floors and generous footprints. The partially finished basement is accessible by a convenient side door, and features an additional three-piece bath, lots of storage, a cold cellar, and upgraded laundry! Our sellers say the thing they'll miss the most is the sunroom, providing four seasons of living space. They celebrated Christmas in here! With a gas stove and vaulted ceilings, with access to the back deck and a stunning view of the garden and surrounding forest, its the room worth coming home to. And when you're coming home, find convenience in the paved driveway and detached garage, fully electrified with a separate panel. Upgrades to date include roof and gutter guards (2020), furnace (2021), deck (2020), copper incoming water, 3x outdoor gas hookups, backflow valve. Sold with loads of inclusions! (id:60365)
91 Taylor Drive
East Luther Grand Valley, Ontario
Spacious Grand Valley family home with an attached double-car garage blending modern, open-concept living with everyday comfort. The bright kitchen flows into the living room and has a walkout to a deck and backyard. The second level has a primary bedroom with an ensuite, 2 additional bedrooms, and a bathroom. It also features a versatile open area ideal for a media room, office/library, or sitting area.The unfinished basement is a true blank canvas imagine a home theater, in-law suite, gym, or extra bedrooms tailored to your needs. Move-in ready with plenty of potential to personalize. (id:60365)
1 - 484 Main Street E
Hamilton, Ontario
Exceptional opportunity to lease 1,376 sq. ft. of C5-zoned commercial space in downtown Hamilton, featuring six private offices, a modern boardroom with large windows and street views, a spacious reception/sitting area, pantry/storage, 2-piece bathroom, and two separate entrances. The space offers laminate floors, neutral décor, and professional finishes throughout, with a flexible layout ideal for offices, medical/wellness, educational, insurance, real estate, creative studios, artist studios, personal service businesses, commercial entertainment, day nurseries, conference centers, and financial establishments. Additional benefits include four dedicated parking spots, free internet, and complimentary pylon signage for excellent visibility and street exposure. (id:60365)
3 - 55 John Street
Thorold, Ontario
Available Now! $1,500 per month, one parking spot in the driveway, you only pay for hydro, 2 bedrooms, 1 bathroom, laminate floors, and tiles, coin-operated laundry in the basement. Newly remodeled kitchen and bathroom. Ground maintenance provided by the landlord. (id:60365)
18 South Coast Circle
Fort Erie, Ontario
Welcome to the Shores of Crystal Beach! A master planned community by Award winning builder Marz Homes. This 2 bedroom, 2 bath bungalow townhome is easy living with everything you need on the main floor. Enjoy the open concept great room area perfect for entertaining adjacent to the functional kitchen with island and breakfast bar featuring granite counters, extended height cabinets and stainless-steel appliances, including built-in microwave. Newly finished basement space for all your family needs. Walk out from the great room to the backyard with sunny west exposure. High ceilings, ensuite with glass enclosed shower, convenient main floor laundry and walk out to garage, plus ceramic and vinyl floors, lots of features to enjoy. Owners will also get to enjoy the onsite Clubhouse with kitchen and outdoor pool and patio area exclusively offered to these residents. The location couldnt be better with a short walk to the beach, boutique shopping and restaurants. The Crystal Beach Community continues to grow and thrive and gets better every year. Come experience everything this Premium Beach Side community can deliver! (id:60365)



