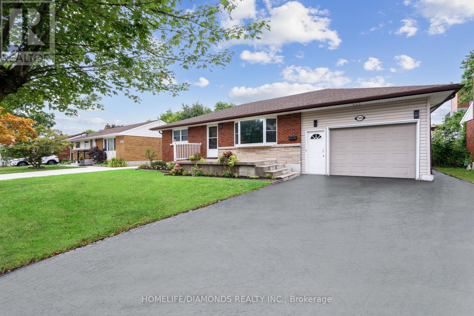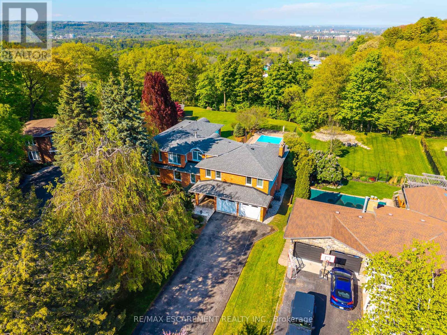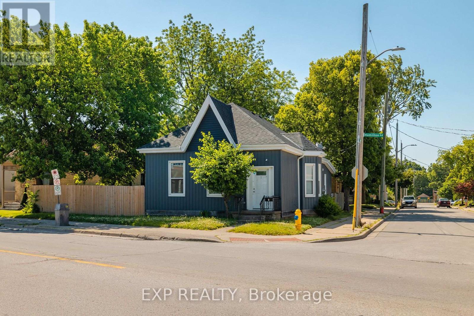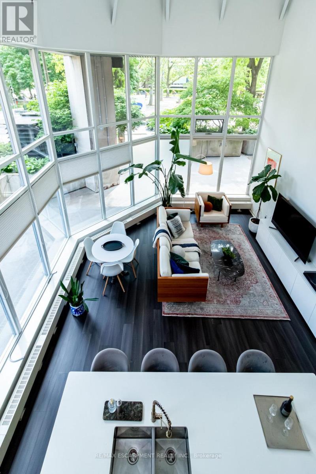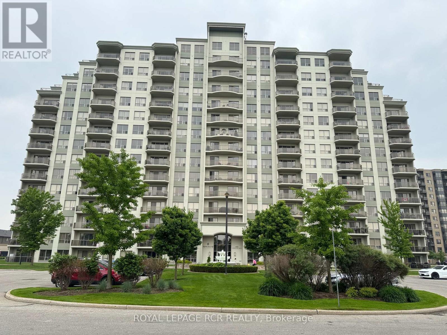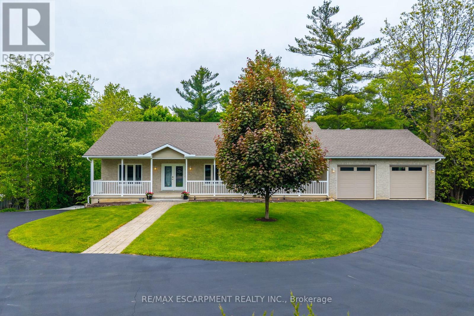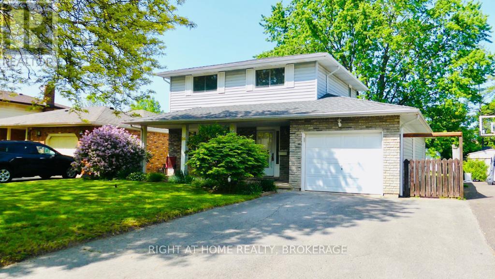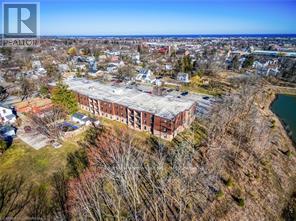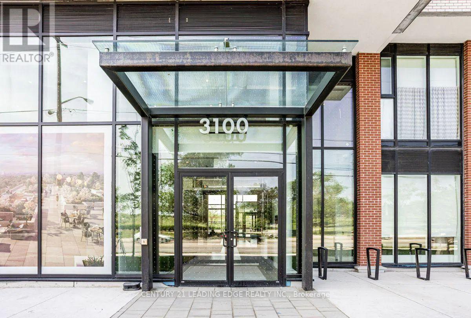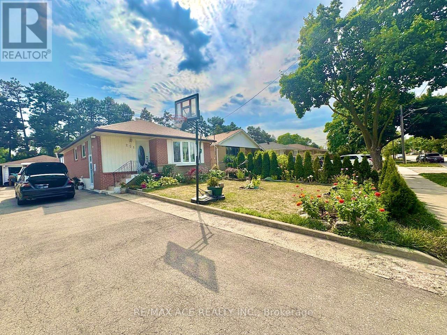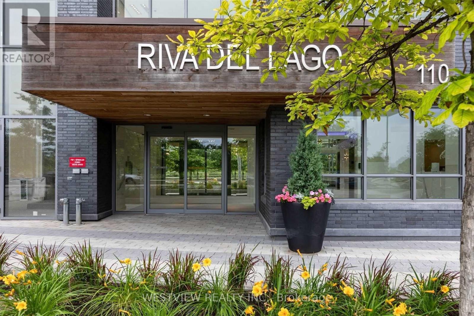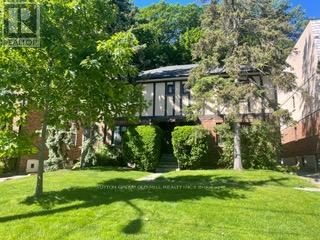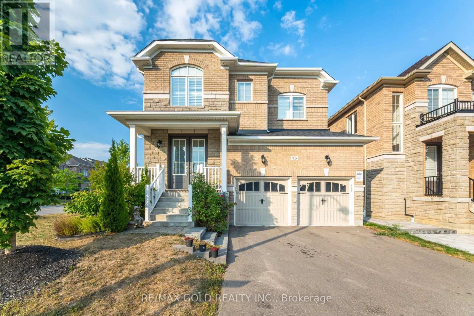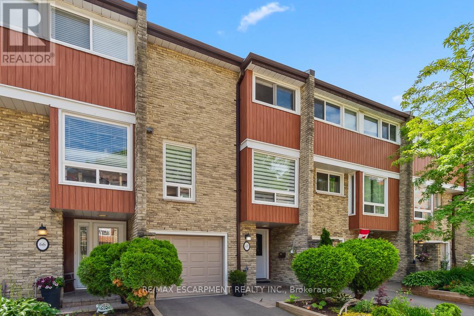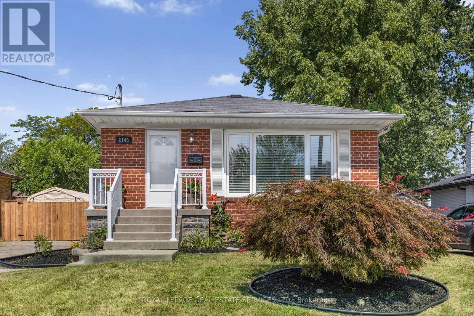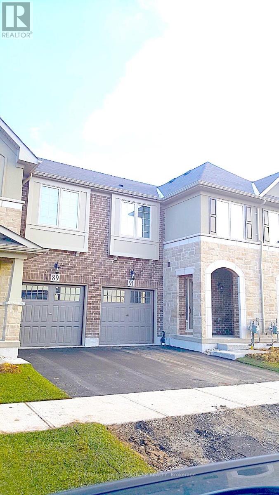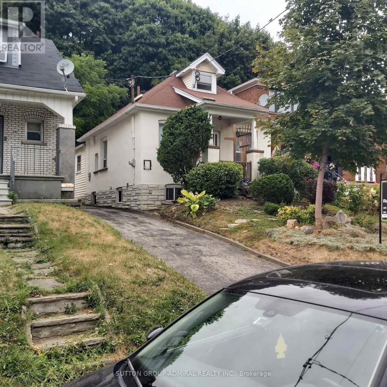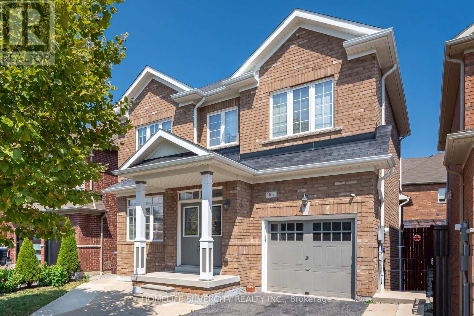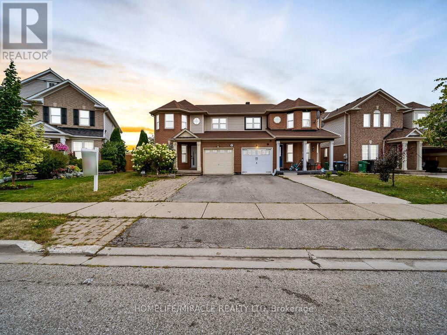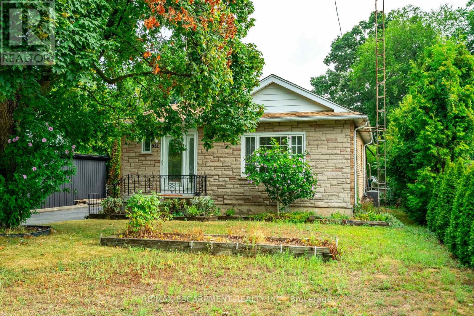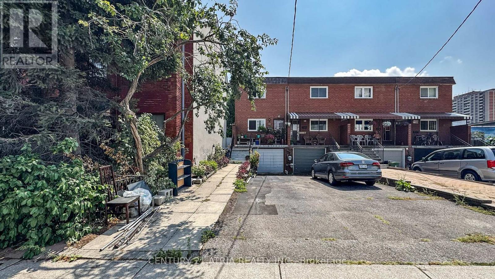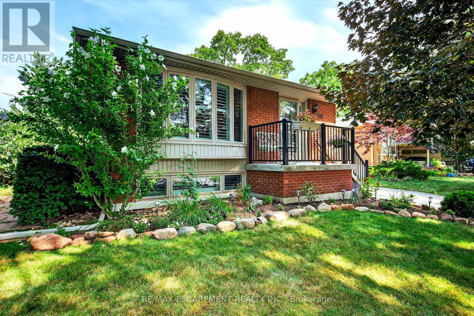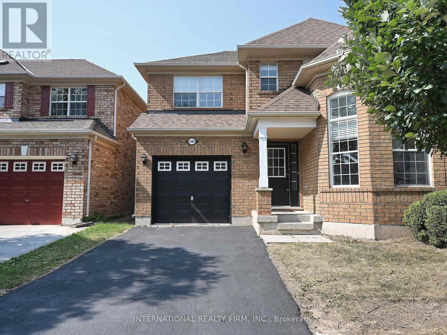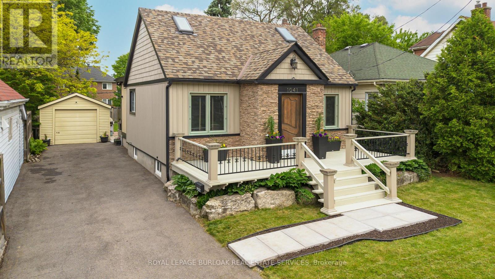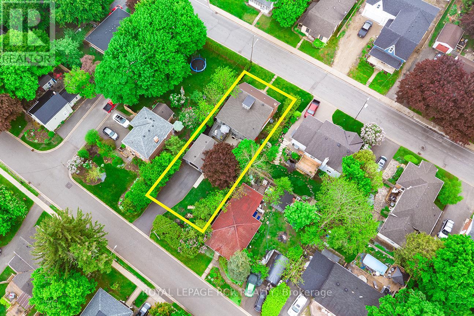308392 Hockley Road
Mono, Ontario
**Public Open House Sun, Aug 24th, 1-3pm**Welcome to this warm and welcoming Viceroy-style home set on a spacious 1.87-acre lot in beautiful Mono. If you've been dreaming of a quieter lifestyle surrounded by nature, this property is your chance to make that dream a reality. The eat-in kitchen offers a breakfast bar and walk-out to the back deck - perfect for morning coffee or casual meals. There's also a separate dining room with its own walk-out, ideal for hosting family dinners or special occasions. The great room is filled with natural light thanks to its large windows and vaulted ceiling, offering views of the peaceful backyard. For more laid-back hangouts, there's a separate family room that also walks out to the deck. A convenient 2 piece bathroom is located nearby for guests. This home features 3 bedrooms and 3 bathrooms, including a main level primary bedroom with a walk-in closet, updated 4 piece ensuite, and its own walk-out to the deck. Upstairs, bedrooms two and three each have their own vaulted ceilings, giving them an open and airy feel. You'll also appreciate the updated main floor laundry and the insulated 2 car garage, which adds extra storage and keeps your vehicles out of the weather. Surrounded by mature trees, the property feels private and serene. A quiet pond with a soothing water feature adds to the sense of calm, and an invisible fence keeps your pets safe while they explore. When its time to unwind, head out to the outdoor sauna and soak in the peaceful setting. (id:60365)
7305 Merritt Avenue
Niagara Falls, Ontario
Welcome to 7305 Merritt Avenue a fully vacant, income-generating bungalow in the heart of South Niagara Falls. This beautifully updated home features 3 spacious bedrooms on the main floor, a bright eat-in kitchen with brand new stainless steel appliances, a sun-filled living room, and a clean 3-piece bath ready for immediate move-in. The fully finished basement includes 2 additional bedrooms + a den, a second kitchen, full bath, and massive rec/dining area--a perfect home for a house hacking opportunity. Whether you're house hacking or building your portfolio, this setup makes sense. Enjoy a private driveway, and inside access from the attached garage to both floors. Located minutes from schools, shopping, highway access, and the brand new $1.5B South Niagara hospital development this is your shot to own a vacant, turn-key property with immediate cash flow. Don't wait homes like this do not sit on the market. (id:60365)
80 Bellroyal Crescent
Hamilton, Ontario
2842 SQFT above grade on a 40FT x 109FT lot. Stunning Four-Bedroom Detached Home in a well-desired neighbourhood, Heritage Green, with Modern Amenities. Discover the perfect blend of comfort and elegance in this beautiful detached house. This home features ample living space, including four spacious bedrooms, a loft, an office/library, and 2.5 bathrooms. The versatile oversized loft adds to the appeal of the elegant interior, which boasts 9-foot ceilings and gleaming engineered hardwood flooring on the main level, complemented by an oak staircase. The gourmet kitchen is a chef's dream, upgraded with quartz countertops, a center island, and beautiful cabinetry. The convenient layout features a main-level office, as well as a spacious family room, dining, and a Walkout to a patio. There are four Bedrooms. The Primary bedroom features a walk-in closet and a four-piece en-suite bathroom with an additional soaking bathtub. Convenience 2nd floor laundry, A beautiful backyard with enhanced privacy. Beautiful concrete patio with a large gazebo, ideal for outdoor activities. The gas line is hooked up for the outdoor BBQ. Double-car garage with inside entry, front yard driveway parking for four cars, and no sidewalk. Proximity to schools, parks, shopping, transit and GO station, QEW, LINC. Fully Furnished Option Available- Move-in Ready! Furnishings can be included for an additional cost. (id:60365)
588 Cochrane Road
Hamilton, Ontario
Charming and well-maintained home in the desirable Rosedale neighbourhood! Offering 2 bedrooms and an updated bathroom on the main floor, plus a spacious primary retreat upstairs with a cozy den perfect for a home office, reading nook, or private lounge. The kitchen walks out to a covered deck overlooking a generous, extra-wide backyard with no rear neighbours, a beautiful new detached garage and views of the escarpment. Enjoy original character with hardwood flooring, and a partially finished basement with a full bathroom, ideal for additional living space or entertaining. Conveniently located close to highway access, parks, schools, walking trails, shopping, and more. A wonderful opportunity in one of East Hamilton's best neighborhoods! (id:60365)
83 Arnold Marshall Boulevard
Haldimand, Ontario
Move in Before School Starts - Empire Avalon Beauty ! This lovely detached 3-bed, 3-bath home is located in Caledonia's family-friendly Empire Avalon Community. Enjoy a sunlit layout with large windows, a welcoming front porch, and a fenced backyard-ideal for kids, pets, or relaxing outdoors. The interior offers practical, open loving spaces, and the unfinished basement included a bathroom rough-in, ready for your vision, best of all, it's walking distance to brand-new Catholic and public elementary schools opening September 2025 at MacLachlan Ave & Whitehorn Cres. Move in this summer and start the school year in a fresh new community. Just 15 minutes from Hamilton and surrounded by green space, this home offers the perfect balance for family living. (id:60365)
887 Montgomery Drive
Hamilton, Ontario
Discover your dream home in prestigious Ancaster Heights! Welcome to this one-of-a-kind grand residence, boasting over 4,200 square feet of luxurious living space. As you step through the large foyer, you'll find a family room featuring a wood burning fireplace, perfect for relaxation. The elegant formal living room offers a gas fireplace, while the dining room sets the stage for memorable gatherings. Experience the breathtaking sunroom with floor-to-ceiling windows, showcasing views of your spectacular private backyard - a true oasis! Nestled on a pie-shaped lot that's 150 feet wide across the back, you'll enjoy an inground heated pool, two sheds equipped with electricity and ample outdoor space for entertaining and family fun. This home offers 4 spacious bedrooms, including 2 primary suites one of which has a gas fireplace and each with their own ensuite bathroom and walk-in closets. The lower level rec room and a home office (or 5th bedroom) with oversized windows provide additional versatility to suit your lifestyle and loads of natural light. With stunning views of Tiffany Falls Conservation Area and the Bruce Trail right at your doorstep, outdoor enthusiasts will love this location. Situated on a highly sought-after street that ends in a peaceful cul-de-sac, you're just a short walk to The Village for unique shopping and dining experiences. RSA (id:60365)
3 - 1448 Niagara Stone Road
Niagara-On-The-Lake, Ontario
RARE RAVINE LOT! Only a few houses in this complex back onto this lush forest. Private and serene with two walk-outs to the back, one to an oversized deck complete with awning off the main floor, and the other lower level walk-out to the gardens and ravine. This bungalow townhouse (over 2000 finished sqft) is meticulously maintained featuring 2+1 bedrooms and 3 full baths. Updated Elmwood kitchen is bright and spacious, plus includes walk-in pantry. Main floor laundry as well. Generous living spaces - living room, dining room, and wall-to-wall windows facing the forest. 2 walk-in closets. Large rec room on lower level with fireplace, third bedroom and full bath. Just move in and enjoy. Close to everything Niagara-on-the-Lake has to offer - wineries, restaurants, theatre, shopping, and so much more. The affordable maintenance fee covers all your needs. Outer parts of the home, roof, windows, cable TV, snow, grass, and so much more. Must see! Won't last! (id:60365)
445 Hamilton Road
London East, Ontario
Don't miss this incredible opportunity to own a turn-key income property! This updated front-to-back legal duplex offers two beautifully renovated two-bedroom units, ideal for tenants seeking comfort and convenience. The property features parking for four vehicles plus a detached oversized double-car garage -- perfect for extra storage or potential rental income. Upgrades include a roof (2020) on both the house and garage, updated windows, modernized electrical systems, and a separate basement entrance offering additional flexibility, Whether you're a seasoned investor or just entering the rental market, this well-maintained duplex is a solid addition to any portfolio. (id:60365)
102 - 66 Bay Street S
Hamilton, Ontario
Welcome to the Core Lofts in beautiful Durand North, where city living meets comfort and style. Tucked away in a prime location, this building offers the perfect blend of convenience and tranquility. Enjoy modern amenities including secure video-monitored entry, a fitness centre, a stylish party room and a breathtaking rooftop patio. This exceptional two-storey main-level loft offers over 1,300 square feet of thoughtfully upgraded living space. Designed with both function and flair, the home greets you with soaring ceilings and a dramatic feature wall. The main floor includes a spacious bedroom, a full bathroom, a contemporary open-concept kitchen and dining area that flows into a stunning living room. Here youre surrounded by panoramic windows and 24-foot ceilings that flood the space with natural light. Upstairs, a beautifully crafted maple staircase leads to your private primary retreat. Overlooking the main living area, this serene space features a generous bedroom with a cozy electric fireplace and a spa-like four-piece ensuite. RSA. (id:60365)
50 Sandalwood Avenue
Hamilton, Ontario
This charming bungalow sits on a 49 x 100 lot and features 3+1 bedrooms and 1+1 bathrooms, making it a perfect fit for growing families or those simply looking to expand their living space! The neighbourhood is known for its friendly community and convenient access to highways, schools and local amenities. This inviting home combines comfort and functionality with a well-lit living room that seamlessly flows into the open-concept kitchen. Three good sized bedrooms and a full bathroom complete the main floor. The fully finished basement offers more living space, with a cozy family room, bedroom and bathroom! Enjoy the outdoors in your fully fenced backyard that features a large 16' x 30' heated in-ground swimming pool and a 15' x 25' heated workshop. The workshop can easily be converted into a garage for additional parking if you choose. RSA. (id:60365)
303 - 1030 Coronation Drive
London North, Ontario
A wonderful setting in desirable Hyde park community features this gorgeous large corner unit spanning 1360 sq ft and offers wonderful outdoor living on a large balcony with south west exposure. Light filled rooms are found throughout this home further enhancing the spaciousness of this unit. Open concept living room, kitchen and dining room are an entertainers dream. The kitchen features an oversized centre island with quartz countertop and extra storage. This home is entirely carpet free. The primary bedroom has the same large, light filled windows, a generous size walk-in closet and ensuite bathroom with walk-in glass shower. The second bedroom is a snice with large window and double-width closet. Main bathroom is a generous size with bathtub for relaxing. This unit comes with 1 indoor parking space and 1 separate storage locker (owned). Amenities included in this building are exercise room, library, theatre and games room. Also, there is a guest suite available to host your overnight guests. Condo fees include heat, water & central air. Conveniently located near shopping, schools, hospitals, golf courses, restaurants and parks. (id:60365)
1323 8th Concession Road W
Hamilton, Ontario
Welcome to this country retreat on a 5-acre wooded lot. This full walkout 4-bedroom home has tons to offer. Situated in a prime location between Burlington and Cambridge, this property offers easy access to Highways 401, 403 and 407, making commuting a breeze. The surrounding area is rich with excellent schools, parks, and scenic trails, creating an ideal environment for families. A unique set-up to meet all your needs with possibility to convert main floor office as an additional 5th bedroom. Featuring a large open concept kitchen with large island, a main floor laundry room, a large master bedroom with a walk-in closet and ensuite bathroom, 2nd floor bedroom with 2 double closets. The lower level offers frequent wildlife views through large bay windows is self-contained for potential rental income or an in-law suite. With a separate driveway and parking, two walkout access points, 2 further bedrooms, a beautiful kitchen, 3rd bathroom and lower-level laundry this property is full of potential. Enjoy the massive double door garage with oversize doors wired with 240/60 amp service, plus 10 spaces in the paved driveway. Additional covered parking for RV or Boat storage with its own driveway as a bonus! The property includes trails, two ponds, and a charming tiny cabin oasis complete with a kitchen, bedroom, bathroom, heat, and battery backup. A garden shed, a separate heated workshop, huge deck area above and new concrete patio below, with a BBQ deck extending from the rear of the heated and insulated garage/man cave. Roof shingles were replaced in 2024, 200 AMP service. This remarkable home and picturesque property seamlessly combine luxury, comfort, and convenience, making it a perfect haven for your family. RSA. (id:60365)
24 The Meadows Street
St. Catharines, Ontario
Beautifully upgraded and move-in-ready, this detached home in the highly desirable Lakeport neighborhoodsits on a generous 50x105 lot. Recently renovated from top to bottom with modern finishes, it features aspacious 23x12 ft family room with a cozy gas fireplace and a finished basement with a practical 3-piecewashroom. Located on a quiet street within walking distance of a reputable school, its perfect for familiesor downsizers. Enjoy easy access to the QEW, nearby shopping including Costco, and a quick 10-minutedrive to Sunset Beach. The backyard offers plenty of space, complete with a charming swing set for addedfamily fun. (id:60365)
204 - 4209 Hixon Street
Lincoln, Ontario
Charming 2-Bedroom Condo in Beamsville Perfect for First-Time Buyers or Downsizers!** Welcome to your new home nestled in this serene and friendly 3 storey well-maintained building in Beamsville! This delightful two-bedroom, one-bathroom condo offers a perfect blend of comfort and modern conveniences. Recently updated, this unit features newly installed En Suite laundry (2023), stylish new flooring, and fresh paint throughout, ensuring a move-in-ready experience. The home is enhanced by a newly remodeled bathroom, complete with a contemporary vanity and elegant vessel sink (2025). Step outside onto your new screened-in balcony, where you can relax and enjoy the peaceful surroundings. Additional perks include a large ensuite storage unit for all your needs, as well as access to a community party room and a charming barbeque gazebo area perfect for gatherings with friends and family. Located just a short walk from downtown Beamsville, you'll have easy access to local cafes where you can savor a delicious coffee and indulge in homemade baked goods or. perfect pub for catching the latest game. This condo is an ideal opportunity for first-time buyers or those looking to downsize, offering affordable living in a welcoming community. Plus, enjoy the reliability of a new fridge (2023) to complement your kitchen (id:60365)
525 - 3100 Keele Street
Toronto, Ontario
Modern 2 Bed, 2 Bath Condominium in Prime Toronto Location 916 Sq. Ft. of Stylish Living. Welcome to an exceptional opportunity at The Keeley Condos, 3100 Keele St., Toronto. This stunning 2-bedroom, 2-bath suite offers a true modern lifestyle with no compromises. Split bedrooms are full-sized with proper doors, windows, and closets, ensuring privacy and comfort rarely found in todays market. Step inside and be impressed by the thoughtful design, open layout, and floor-to-ceiling windows that flood the space with natural light. From your private balcony, enjoy breathtaking, unobstructed views of Downsview Parks sparkling pond and lush greenery an ever-changing landscape that transforms with the seasons. Thousands have been invested in premium upgrades, creating a home that perfectly balances elegance and functionality. The Keeley is uniquely positioned at the edge of Downsview Park, giving residents direct access to trails for walking, jogging, and cycling, all while being minutes from urban conveniences. Commuters will love the proximity to Downsview Park and Wilson subway stations, as well as quick connections to Highway 401. York University is just around the corner, and the renowned Yorkdale Shopping Centre offers endless dining, retail, and entertainment options. Residents enjoy an impressive array of amenities designed to elevate everyday living: a fully equipped fitness center, peaceful library with co-working space, beautifully landscaped courtyard, 7th-floor sky yard with panoramic city views, and even a convenient pet wash station. This unit is more than just a condo, its a lifestyle choice. Whether you're a first-time buyer, a professional seeking easy access to the city, or someone who values both nature and modern comforts, this home checks every box. Rarely do units offering this combination of space, view, upgrades, and amenities become available. (id:60365)
Bsmt - 251 Taysham Crescent
Toronto, Ontario
Detached Bungalow In A Mature Neighbourhood. Conveniently Located, Family Oriented, Great Neighbourhood. Close To Ttc, Shopping, Schools Etc. Nice clean floors, hardwood floors, pot lights, lots of space. (id:60365)
1409 - 110 Marine Parade Drive
Toronto, Ontario
Turn key! Fully furnished & all inclusive of utilities, including internet and Hydro. Large one bedroom corner unit in Riva Del Lago. Features two separate walk-outs to your expansive balcony with views of the boats in the bay. One of the nicest & quieter boutique waterfront buildings in Humber Bay. Modern kitchen that provides space for a dining area separate from the living area itself. Available for a short term fixed period 6- 8 months, not beyond May 31, 2026. Steps to local shops, cafes, restaurants and miles of walking & biking paths along the lake. Building offers best of amenities. Includes one parking spot. You will love coming home here, just move in and enjoy. (id:60365)
1 - 248 South Kingsway
Toronto, Ontario
Client Remarks1 Br Apartment With Nice Architectural Features. Located In Leafy Swansea And Backing Onto A Ravine. This Location Cannot Be Beat, Steps From Bloor West Village, A Short Walk To Jane Subway Station Or Drive To The Gardiner Expressway In Seconds.Great Recreational Living With Choice Of Trails The Lake And The Humber River. (id:60365)
402 - 460 Gordon Krantz Avenue
Milton, Ontario
Absolutely Stunning! Open Concept 1 Bedroom + Den Corner Unit in Beautiful City of Milton. Private Balcony to Enjoy The Sunshine!This bright and modern unit features an open-concept layout with engineered hardwood floors, a Beautiful kitchen with quartz countertops, breakfast bar, and stainless steel appliances. Enjoy a spacious primary bedroom with a large window The unit also includes a stylish 3-piece Washroom, convenient in-suite laundry with stacked washer & dryer, Extras: 1 underground parking, 1 locker on same floor, and access to building amenities. Located steps to Schools, Parks, Transit, and just minutes to Milton GO and Hwy 401. (id:60365)
15 Henry Wilson Drive
Caledon, Ontario
Aprx 2900 Sq Ft.. Welcome To 15 Henry Wilson Drive!! Very Well Maintained And Fully Detached Home Built On A Premium Corner Lot With Full Of Natural Sunlight. The Main Floor Boasts An Open Concept Layout With A Spacious Living, Dining & Family Room . Hardwood Floor Throughout The Main. Upgraded Kitchen Is Equipped With S/S Appliances & Center Island. Second Floor Offers 4 Good Size Bedrooms & 3 Full Washrooms. Master Bedroom With Ensuite Bath & Walk-in Closet. (id:60365)
1 - 1758 Lawrence Avenue W
Toronto, Ontario
Welcome to 1758 Lawrence Ave W #1, a modern 3-storey townhome built in 2022 offering 1,309 sq. ft. of stylish living space. The second floor features a bright open-concept kitchen and living room, a separate dining area perfect for family gatherings, and a convenient powder room. The third floor offers 3 spacious bedrooms and 2 full bathrooms, including a primary bedroom with ensuite bath. Hardwood floors throughout. Enjoy the outdoors with two private balconies providing extra space for relaxation.This home comes with two parking spaces one in the built-in garage and a second private parking spot directly in front of the garage.Located in a prime Toronto neighbourhood, this home is steps to TTC, shopping, and local amenities, with easy access to Hwy 400 & 401 and the future Eglinton LRT. A fantastic opportunity to live in a well-connected and family-friendly community. (id:60365)
67 - 915 Inverhouse Drive
Mississauga, Ontario
Welcome to this beautiful, spacious 3-bedroom townhome in beautiful Clarkson. This home has been recently renovated providing bright, stylish and open-concept living. Experience spectacular year-round south-facing skyline views of mature trees and Sheridan Creek. The main level features hardwood floors, large windows, an open concept kitchen with a large dining area. All bedrooms are spacious with hardwood floors and large windows providing plenty of natural light. The ground level provides interior garage access, convenient powder room and bright laundry space. New owners have the option to use as a scenic den or office space with a walk-out to a stunning south-facing private backyard oasis. The backyard is fully fenced with deck and custom-built garden beds. Here you will enjoy quiet tranquil views of the greenbelt, mature trees and ravine. This is a well-managed complex featuring a playground, outdoor pool, visitor parking and wonderful neighbours. Great location: Short walk to charming Clarkson Village, restaurants, shops, schools, Go Train, parks, grocery, shopping plaza. Easy access to the QEW, 403, Port Credit, Lake Ontario and Toronto. A truly move-in ready home! (id:60365)
275 Kristin Grove
Mississauga, Ontario
Welcome To This Beautifully Situated Detached Home, Ready For You To Move In And Enjoy. The Main Floor Features A Spacious Living And Dining Area, Complemented By A Well-Maintained Kitchen, Upstairs, Youll Find Generously Sized Bedrooms With Ample Closet Space And Nicely Updated Bathrooms. The Lower Level Offers An Open Concept Basement With A Cozy Wood-Burning Fireplace, Large Windows, And A Dedicated Office Space, Plus An Additional Bedroom. The Expansive Backyard, With Its Beautiful Fruit Trees, Provides A Peaceful Outdoor Oasis. Located On One Of The Quietest Streets In Mississauga Valley, You're Just Minutes From Square One, Excellent Schools, And Major Highways. (id:60365)
2143 Mountainside Drive
Burlington, Ontario
Sitting on a spacious, pool-sized south-facing lot, this immaculately maintained property has been thoughtfully updated with numerous upgrades, including a remodeled kitchen, main bath, and powder room, a theater room, a high-efficiency furnace, upgraded 200-amp electrical service, updated wiring and plumbing, and so much more! The main floor boasts a bright and inviting living and dining room with hardwood floors, an updated kitchen with granite countertops, pot filler, and generous storage, plus three bedrooms and a 4-piece bath.The finished basement offers a separate entrance, an acoustically-isolated media room, a large recreation room with a cozy gas fireplace, oversized windows, a powder room, and a spacious laundry room that can easily be converted into a kitchen. Perfect for movie marathons, or easily converted to an in-law suite or rental potential. Looking for even more space? This property also comes with plans and renderings for a second-story addition and garage the possibilities are endless!Conveniently located near shopping, top-rated schools, parks, walking and biking trails, churches, recreation facilities, gyms, public transit, Burlington GO Station, and major highways (403, 407, QEW), this home truly offers both comfort and convenience. (id:60365)
91 Tasker Court
Milton, Ontario
Over 1800 sq. ft spacious 3 bedroom townhouse with 9 ft ceiling on main floor located in the walking distance from Elise McGill Secondary School. Located in a separate enclave Branthaven Homes community at Britannia Rd and Bronte St. Well maintained house with upgraded features in kitchen and bathrooms. (Additional living space in basement with extra bathroom and bedroom under construction) (id:60365)
811 - 3883 Quartz Road
Mississauga, Ontario
Luxurious Sought After M City 2 Condos! Unobstructed Views, Fireworks At Celebration Square! Stainless Steel And Built In Appliances, Building Amenities Include: Outdoor Salt Swimming Pool, Rooftop Skating Rink, Outdoor Bbq, Lounge, 24-hr Concierge And Many More. In The Heart Of Mississauga Close To Square One, Library, Cinema, Celebration Square, School, Sheridan College, Living Arts Centre, Restaurant, Grocery, All Big Box Stores, Hwy 401/403 & Transit! (id:60365)
18 Preston Road
Toronto, Ontario
Home located in redevelopment area. Home requires total restoration and is being sold for land value. Buyer to purchase in as is where is condition. Estate sale. Seller and agent do not make any representation(s) and or warranty. Offers accepted august 2nd. Seller may look at pre emptive offers. Please make appointments to walk the property (lot.) (id:60365)
5 Finsbury Drive
Brampton, Ontario
Welcome To This Beautifully Renovated Move-In-Ready Detached Bungalow home -- a perfect blend of modern style and functional living. This upgraded corner end unit gem sits on a Premium 68.5 * 95 Ft offers 3 bedrooms , 1.5 bathrooms on the main floor. upgraded c end unit gem sits on a Premium 68.5 * 95 Ft offers 3 bedrooms , 2 bathrooms on the main floor. The modern kitchen is thoughtfully upgraded with extended cabinets and sleek quartz countertops, creating a perfect space for cooking and entertaining. Downstairs, You Will Find A Legal Basement Apartment Featuring 4 Bedrooms, 2 Bathrooms, A Private Driveway, Private Entrance, And Separate Laundry, Currently Rented For $2,700/Month Providing Immediate Income While Helping Offset Mortgage Costs. Additional Upgrades Includes Upgraded Electric Panel 200 Amps, Double Driveway, Heat Pump (2023), Furnace (2021), Attic (2021), Ecobee Smart Thermostat. This home truly offers the best of both worlds modern comfort for you and steady rental income potential. (id:60365)
1512 - 2495 Eglinton Avenue
Mississauga, Ontario
Brand new, super spacious and very bright 1 Bedroom + Den condo suite with beautiful pond views in the heart of Central Erin Mills. The large den is big enough for an office or even a second bedroom.This well-maintained condo is steps from Erin Mills Shopping Mall, Credit Valley Hospital, parks, restaurants, plaza, gas station, and minutes to the University of Toronto Mississauga campus, Ridgeway Plaza, highways, and public transit.Features:Spacious open-concept living and dining areaEat-in kitchen with island, quartz countertops, quartz slab backsplash, modern cabinets, and stainless steel appliancesLaminate flooring throughout & 9' ceilings24-hour securityBuilding Amenities (once fully completed):Co-working space, fitness centre with basketball court, party room, lounge, games room, outdoor terrace, and more. (id:60365)
105 Aylesbury Drive
Brampton, Ontario
Welcome to 105 Aylesbury Dr! This Fully Detached house includes Three bedrooms with 'Two-bedroom' finished 'LEGAL' basement with separate entrance . Practical Layout with Separate Living & Family rooms . Spacious Living & Dining rooms . Main floor 'AND' second floor comes with 9' Ceilings. No Carpet throughout the house. Kitchen comes with Granite Countertops & S/S appliances. Freshly Painted, Huge Backyard. All 3 bedrooms are generously spacious .Primary Bedroom comes with Walk-in Closet. '2nd-Dwelling' unit basement is rented out for $1500 + utilities (id:60365)
4 - 1552 Kerns Road
Burlington, Ontario
Welcome to this meticulously maintained three-bedroom townhouse in Burlingtons prestigious Tyandaga neighbourhood. Perfectly located in an exclusive, well-managed complex, residents enjoy premium amenities including a sparkling outdoor pool, party room, and beautifully landscaped grounds. Inside, this home offers bright, spacious living with two private balconies and a walkout basement that opens directly to lush green space ideal for relaxing or entertaining. The gardens are carefully tended, creating a peaceful, park-like setting. Additional features include a large garage, convenient guest parking right outside your door, and generous storage throughout. Whether youre a first-time buyer seeking a move-in ready home or someone looking to downsize without compromise, this property offers the perfect blend of comfort, convenience, and community. Enjoy all that Tyandaga living has to offer with golf, trails, shops, and major highways just minutes away. RSA. (id:60365)
80 Sweetwood Circle
Brampton, Ontario
" Stunning 3 bedroom Semi-detached on Ravine Lot with No Rear Neighbors! Welcome to this beautifully maintained home backing onto a serene pond with breathtaking Views and unmatched privacy. Featuring 3 spacious Bedrooms, 3 Baths, this home boasts a designer-painted primary suite, renovated washroom, and a modern kitchen that opens to the deck, perfect for entertaining or relaxing with nature as your backdrop. Enjoy a thoughtfully managed kitchen garden, Solar panels that eliminates your electricity bills, and an EV charger installed in the garage. Located in highly desirable neighborhood, this home combines sustainability, style and Great Location Which Is Close To All Amenities Such As Shopping, Schools, Neighborhood Parks, Recreation Centers, Restaurants- - a true rare find! " (id:60365)
961 Danforth Avenue
Burlington, Ontario
Welcome to 961 Danforth Avenue, a beautifully maintained bungalow in Aldershots sought-after, family-friendly community. Step inside to a bright, spacious family room flowing into a spotless eat-in kitchen with solid wood cabinets and ceramic tile flooring. The main level offers three generous bedrooms with ample closets, a four-piece bathroom, and original hardwood floors throughout. The fully finished basement expands your living space with a fourth bedroom, a three-piece bathroom, a large recreation room with bar and cozy fireplace, plus a second kitchen, perfect for an in-law suite with private side entrance. Enjoy parking for up to 6 vehicles, a handy storage shed, and a peaceful location close to parks, schools, and transit. Move-in ready and full of potential! RSA. (id:60365)
49 Noble Street
Toronto, Ontario
Presenting an exceptional opportunity to acquire an end-unit, two-story townhouse with a walk- out basement and a built-in garage, ensuring convenience and eliminating the need for street parking. This property offers a blank canvas, allowing for customization to create a home that perfectly aligns with your vision. Positioned adjacent to a laneway, there is significant potential to capitalize on Torontos growing demand for laneway and garden suites, with the possibility to build additional income-generating units. As part of an ongoing initiative, the City of Toronto is now offering free, pre-approved building plans for laneway homes and garden suites. These professionally designed plans include options for studio, one-bedroom, and two-bedroom units, providing an excellent opportunity to maximize rental income or expand the propertys value. This is a prime investment for those looking to enter the Toronto real estate market or diversify their portfolio with high-growth potential. (id:60365)
116 Sierra Crescent
Halton Hills, Ontario
Welcome To This Stunning Home In The Desirable Georgetown South Neighborhood! This Beautiful Property Features 4 Bedrooms, 2.5 Bathrooms, And An Open-Concept Main Floor, Perfect For Entertaining Guests. The Spacious Great Room Boasts A Cozy Gas Fireplace, Vaulted Ceiling, And Large Bright Windows, Creating A Warm And Inviting Atmosphere. The Elegant Upgraded Kitchen Is Equipped With High-End Appliances, Extended Cabinets, A Pantry, And A Large Center Island, Ideal For Preparing Meals And Gathering With Loved Ones. Tasteful Finishes Include Hardwood Floors And Neutral Paint Colours Throughout The Home. The Primary Bedroom Offers A Walk-InCloset And Ensuite With A Huge Glass Shower. The Three Other Bedrooms Feature Double Door Closets. Additional Highlights Include Second-Floor Laundry, A Fully Fenced Yard, And Convenient Entry To The Home From The Garage. Close To Many Great Amenities Within Walking Distance! Don't Miss Out On This Fantastic Opportunity To Live In A Great Location! *Rental Is Entire Home & Photos Taken When Owner Lived There* (id:60365)
3507 - 388 Prince Of Wales Drive
Mississauga, Ontario
Daniels Group Building. Square One City Centre. Incredible Views Of Toronto Skyline . 854 sq.ft., Immaculate Fully Renovated . 2 Bedroom/ 2 Bath, Stainless Steel Appliances, 2 Balconies, Ensuite Washer/Dryer, Vertical Window Blinds. Numerous Amenities Incl Swimming Pool, Gym, Party Rm, 24Hrs Security, Bbq Terrace, Pool, Whirlpool, & Sauna. Square One, Living Arts Centre, Library, YMCA, Transit Terminal, Cinema, Sheridan Campus, 403 Access. (id:60365)
Upper #2 - 1989 Davenport Road
Toronto, Ontario
Beautifully renovated upper level of a duplex in the heart of the Junction, offering two large bedrooms and one bathroom. This bright and spacious unit features a large living room filled with natural light, laminate floors throughout, and a custom-designed kitchen with stainless steel appliances, including a dishwasher and built-in microwave, mosaic glass backsplash, and ample cabinetry. The spa-inspired bathroom adds a touch of luxury, while the huge private outdoor deck provides the perfect space for relaxing or entertaining. Enjoy the convenience of ensuite laundry and proximity to shops, restaurants, and transit at Davenport and Old Weston Road. Tenant pays hydro plus 35% of heat and water. (id:60365)
612 Sellers Path
Milton, Ontario
You won't believe your luck when you see the beautiful 612 Sellers Path, this is the one you've been waiting for. Completely turnkey with 3 spacious bedrooms, 2.5 baths plus a bonus ground floor room perfect for a home office, family room or guest bedroom. Spacious, cozy and bright, the large windows ensure morning and evening sunshine. A gracious living room flows into the dining room on the main floor and includes a powder room. A kitchen island perfect for breakfast, another counter off the living room so your guests don't have to invade your space in the kitchen when entertaining and there is enough space for a kitchen table for weeknight family dinners. Stone countertops, the kitchen opens to the huge terrace atop the garage, with views of the escarpment, perfect for bbqing and a safe play area for kids or pets. The Primary bedroom boasts a spa-like ensuite bathroom with soaker tub and separate shower. The second floor also has a 4 piece family bathroom. Oversized 2 car garage means you have space for your cars and whatever sporting equipment you might have. One additional parallel parking spot is available in front of the garage. Close to grocery stores, restaurants, schools and parks. (id:60365)
4238 Thomas Alton Boulevard
Burlington, Ontario
Beautiful Semidetached, 1746 Sq Ft, 3 Bedroom. Huge Recreational Room, Very Bright, Open Concept, Hardwood Floors On Both Floors/Staircase, 3.5 Bathrooms, 5Pc Ensuite Bathroom. Fully Finish Basement. Single Car Garage With Interior Access. Front Entrance/Porch In Pattern Concrete, Double Driveway With Up To 4 Parking Spots. Stunning Home Located In A Quiet Neighbourhood, Very Close To Newest And Modern Community Centre (id:60365)
3084 Parkgate Crescent
Burlington, Ontario
Opportunity knocks! This spacious two-storey home offers 1,694 square feet of untapped potential - perfect for families ready to settle in or renovators eager to bring their vision to life. With all four bedrooms thoughtfully situated on the upper level, this home offers comfort and privacy for every family member - ideal for growing families or hosting guests with ease. On the main level, rich hardwood floors create a warm, inviting atmosphere and bring timeless charm to the living spaces. The partially finished basement offers a strong starting point for additional living space with the rec room area and a versatile flex room that can function as an office, playroom, craft room or extra storage. Set on a generous 45' x 118.53' fully fenced lot, the backyard is ideal for kids, pets and future landscaping dreams. A single-car garage adds convenience and there's driveway space for extra vehicles. Located in a family-friendly neighbourhood with access to public transit, great schools, parks and local amenities, this home has all the right ingredients - just bring your vision. Whether you're looking to create your dream family home or take on your next rewarding renovation project, this property is a must-see! RSA. (id:60365)
3969 Bentridge Road
Mississauga, Ontario
Welcome to this beautifully maintained 3-bedroom, 3-bathroom semi-detached home nestled on a quiet, family-friendly street in Mississauga's highly sought-after Lisgar/Forest Bluff community. Thoughtfully updated in 2025, this home shows pride of ownership throughout. Recent improvements include an asphalt driveway, concrete walkways in the front and back, upgraded garage door and opener, patio door, zebra blinds, crown moulding, and smooth ceilings on the main floor. The kitchen has been enhanced with updated cabinetry, quartz countertops, stainless steel appliances, modern backsplash, under-cabinet lighting, and pot lights. A combined living and dining area offers a bright and welcoming space for both daily living and entertaining, complemented by a stylish powder room and convenient inside access to the garage. Hardwood flooring runs throughout the main and second floors, while California shutters and updated light fixtures elevate the home's aesthetic. Upstairs features three generous bedrooms, including a spacious primary suite with walk-in closet and semi-ensuite 4-piece bath. The fully finished basement adds valuable living space with a cozy fireplace, built-in storage, pot lights, and a full 4-piece bathroom ideal for extended family or a comfortable media room. The backyard offers a concrete patio and garden shed, creating a perfect space for summer enjoyment. Located just minutes from top-rated schools, parks, shopping center's, transit, and highways 401, 403, and 407, this move-in-ready home delivers a rare combination of comfort, quality, and convenience in one of Mississauga's most desirable neighbourhoods. (id:60365)
593 Braemore Road
Burlington, Ontario
Welcome home to this inviting bungalow, nestled on a peaceful street in one of Burlington's most desirable family-oriented communities. A beautifully landscaped garden accompanied by a new front porch offers a warm welcome and sets the tone for the care found throughout the home. With just under 1,200 square feet of above grade living space, this home features hardwood floors and crown moulding in the living room and two of the bedrooms, adding a touch of classic charm. Enjoy morning sunrises from the beautifully manicured backyard and unwind in the evening as natural light pours through the large front bay window. The partially finished basement, complete with a separate side entrance, offers excellent potential for an in-law suite or additional living space. Freshly painted throughout and with a new furnace installed in December 2024, this home is move-in ready. Ideally located near Walkers Line, Burlington Centre, public transit, parks, and all major amenities. RSA. (id:60365)
7 Poplar Avenue
Toronto, Ontario
Welcome to refined, turnkey living in one of Eatonvilles most exclusive executive enclaves, a quiet collection of just 15 townhomes tucked away from the bustle, yet mere steps to Bloor Street West. This four-level residence offers the ease of townhouse living, where design and function meet at every turn. The main level features soaring ceilings and elegant architectural details, including custom millwork, expansive windows with west-facing exposure, and a gas fireplace in the sunlit living room. A spacious entertainers kitchen anchors the home with stone waterfall countertop, stainless steel appliances, a wine fridge, pantry, and a seamless flow to the dining area. The third level is reserved for a private primary retreat, complete with a walk-in closet, spa-like six-piece bath, and a personal balcony for quiet mornings. Above it all, a rooftop sun deck with BBQ hookup offers sweeping sunset views and a peaceful backdrop for summer entertaining. With direct garage access, a convenient mudroom, and top-rated schools, shopping, and transit just moments away, this home is the rare blend of elegance, practicality, and exceptional location. (id:60365)
710 - 3845 Lake Shore Boulevard W
Toronto, Ontario
Check out this amazing 2-Bedroom south-facing suite within walking distance to the beach, Across from the GO Train, Marie Curtis Park, Golf, Shops, restaurants and so much more! Lake view! Toronto Skyline View! Sunsets, moonlight on the water and more! All from your own private, covered balcony. Bright, Spacious, functional, practical and Affordable! Youll love the ease of fixed cost living because the no-hassle maintenance fees include utilities (heat, water, hydro). Not only does this suite offer almost 1000 square feet of great living space, there are newer washer & dryer, stainless steel kitchen appliances, newer hardwood floors throughout, newer ceramic tiles, upgraded bathroom and lighting ready for your to move in and enjoy. Oversized living & dining areas so you can spread out with comfort, entertain family and friends and enjoy beautiful water views from all your windows and your balcony. Generous bedrooms complete this pretty picture as well. The primary bedroom is so large with a spacious walk-in closet and plenty of room with its own walk-out to the balcony. Exceptionally well managed with care, this building is renovated and modernized offering EV Chargers too! Enjoy all the benefits of low property taxes here while the local area amenities pack a major punch!!!! With direct access to the Long Branch GO Station, Transit bus and streetcar plus parks, the beach, walking/cycling trails, golf course, major highways, shops, great schools, restaurants and so much more - you just can't go wrong. Welcome home to suite 710! (id:60365)
2382 Falkland Crescent
Oakville, Ontario
SIMPLY ELGANT STYLISH SUN-FILLED 4 BEDROOM open-concept floor plan on child safe Crescent in demand WESTOAK TRAILS! Short distance to Oakville hospital. Gleaming DARK Walnut hardwood in Living/Dining Rm Combination & Family Room, Vaulted Ceiling & large sunny Palladium Window in Living Room. Stunning Sun-Filled MAPLE KITCHEN with Built In Stainless Steel APPLIANCES, Upper Valance, Backsplash, extended Pantry, Ceramic Floors! Walk-Out from Breakfast Room to fully fenced REAR YARD upper floor is Pristine! with hardwood; gorgeous and spacious Bedrooms include Master Retreat with 4 piece SPA BATH with separate shower and soaker tub! Spacious 2nd 4/piece Bath& linen closet...Inside Entry to Garage & Main Floor Laundry are bonus! Lower Level Legally finished Basement, and Legally permitted separate entrance, boasting 2 generous bedrooms, a kitchen, a 4 piece washroom, Laundry and small office. Located in desirable pocket in short distance to excellent Hospital, schools, shopping, Restaurants & Boutiques, Amenities & Services, Shoppers Drug, Starbucks, French Immersion School, Oakville Soccer Club, Splash Pad & Park, etc. Nothing to do but move in and live, work and enjoy! (id:60365)
1041 Plains View Avenue
Burlington, Ontario
Ready to upgrade your lifestyle? Welcome to West Aldershot, where charm meets modern convenience in one of Burlingtons most sought-after pockets. Perfect for young professionals or first-time buyers looking to put down roots, this stylish detached home offers 1,627 sq ft of finished living space on a spacious 40 x 120 pool-sized lotplenty of room for future plans. Step into serious curb appeal with a warm wood front porch, solid cherry door, and parking for 5 (yes, 5!) cars, plus a detached garage. Inside, youll love the bright and cozy living room, complete with a fireplace and smart remote blinds. The designer kitchen is a total showstopperquartz counters, white cabinetry, gas range, farmhouse sink, and stainless steel appliances. Its made for cooking and entertaining. The main floor features a sleek renovated 4-piece bath (heated floors = major bonus), plus a flexible room that works as a bedroom, gym, or office. Upstairs? A dreamy primary retreat with 4 skylights, hardwood floors, an electric fireplace, and a private 3-piece ensuite with heated floors. Need extra space? The finished basement has a third bedroom and office, perfect for guests or working from home. Step outside into a private backyard oasis with a hot tub, composite decking, patio space, and tons of green space for your pup or summer hangouts. Walkable to Royal Botanical Gardens, trails, parks, and the lake. Minutes to GO Station, shops, restaurants, and the highway for easy commuting. Big-ticket updates include: roof (2021), skylights (2020), spray foam insulation, hot tub pump (2024), and more smart-home features like remote-controlled fireplaces and blinds. If youve been looking for that perfect mix of style, comfort, and locationthis is it. Come see why Aldershot is Burlingtons best-kept secret. (id:60365)
61 John Street
Orangeville, Ontario
Discover this one-of-a-kind property in a prime location just steps from downtown's vibrant core of restaurants, pubs, shopping, and theatre. Situated on a beautifully landscaped double lot with two addresses...61 John Street and 38 Margaret Street...this exceptional home features spectacular perennial gardens, multiple patios, and an elevated deck perfect for outdoor entertaining. The main residence has been thoughtfully renovated and expanded, showcasing a dream kitchen with abundant cabinetry, pull-out drawers, and a breakfast bar overlooking a spacious dining area with walk-out to the deck. The open-concept layout seamlessly connects the kitchen, dining, and living areas for an airy, modern great room feel. A walk-in pantry closet plumbed for a washer adds convenience and style with a custom barn door accent. The main floor primary suite is a true retreat, featuring a walk-through closet with built-in organizers and a luxurious 5-piece ensuite bath complete with dual sinks, an elegant soaker tub, and spa-like shower with body jets and sprays. Upstairs offers two additional bedrooms, a 2-piece bathroom, and excellent storage with hall and linen closets. The finished lower level offers fantastic versatility: a cozy family room, a potential fourth bedroom (currently used as storage), and a large space that could easily convert into a second kitchen for an in-law or rental suite. A full 3-piece bath with walk-in shower rounds out the lower level. One of the property's most unique features is the separate private office/studio space with its own entrance, reception area, large work area, and bright windows ideal for professionals, creatives, or home-based business owners. Oversized garage has insulted walls, rewired with pony panel added in 2018 and new shingles 2025. A rare opportunity to own a truly flexible and functional urban property. Perfect for multi-generational living, income potential, or working from home in style. (id:60365)
1103 - 56 Lakeside Terrace
Barrie, Ontario
Welcome to Lakevu Condos, your gateway to lakeside living in Barrie! Nestled beside Little Lake, this 1+1 bedroom condo offers the perfect blend of modern comfort and convenience. With state-of-the-art technology including a smart home lock and thermostat system, along with stainless steel appliances, luxury living has never been more accessible. Just minutes from Hwy 400and downtown Barrie. Indulge in the building's lavish amenities, including a pet spa, guest suites, games room, exercise room, and party room and Security guards to ensure peace of mind. Plus, take advantage of the rooftop terrace with BBQs overlooking the lake, perfect for entertaining guests. With grocery stores, restaurants, public transit, and more nearby, Lakevu Condos offers unparalleled convenience. Don't miss this rare opportunity to experience luxury lakeside living at its finest. (id:60365)


