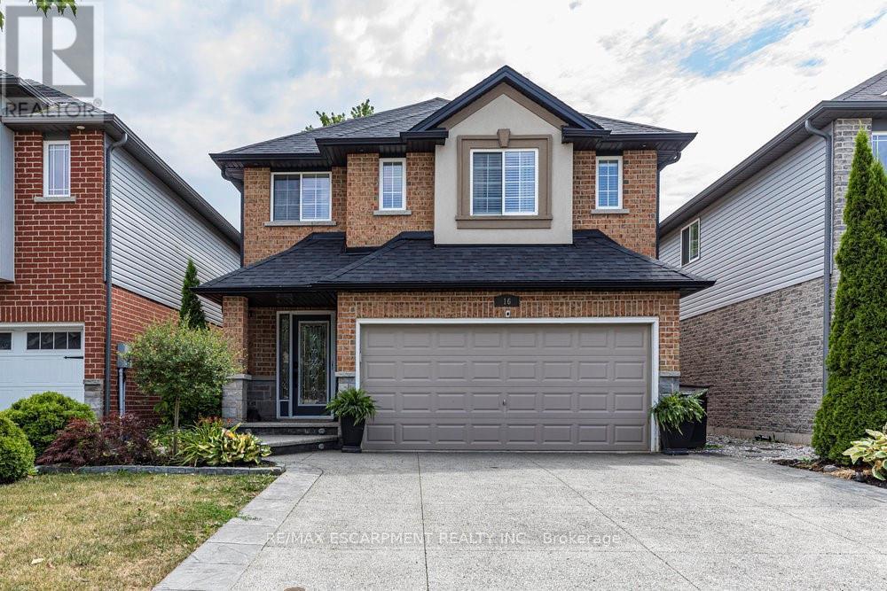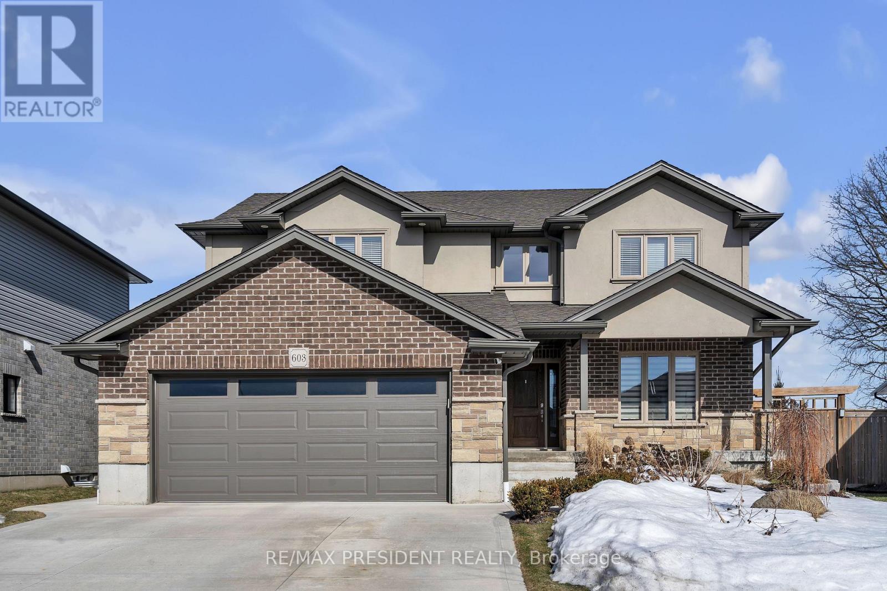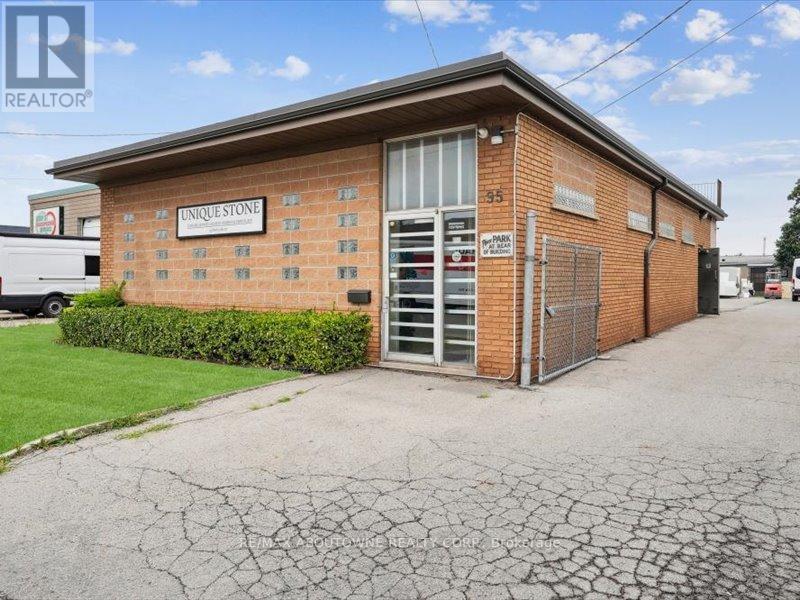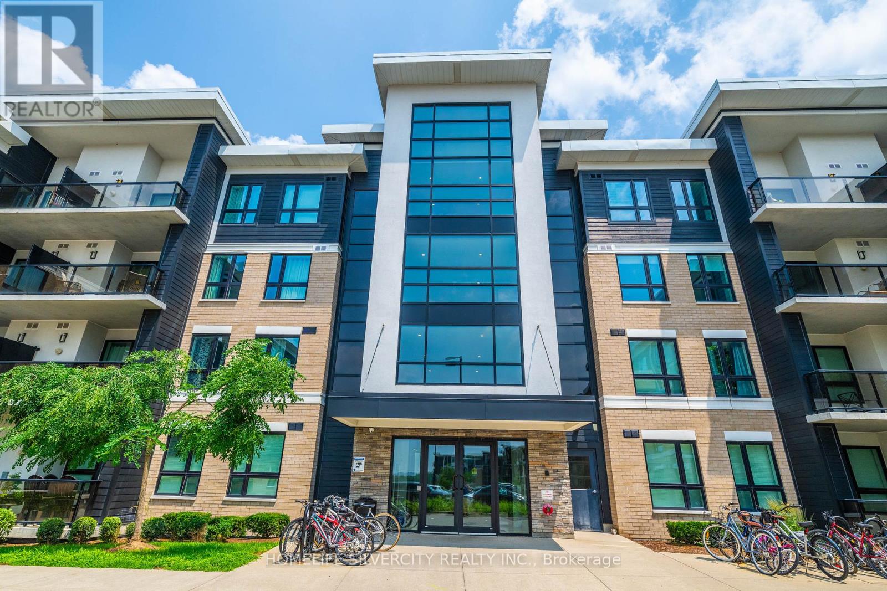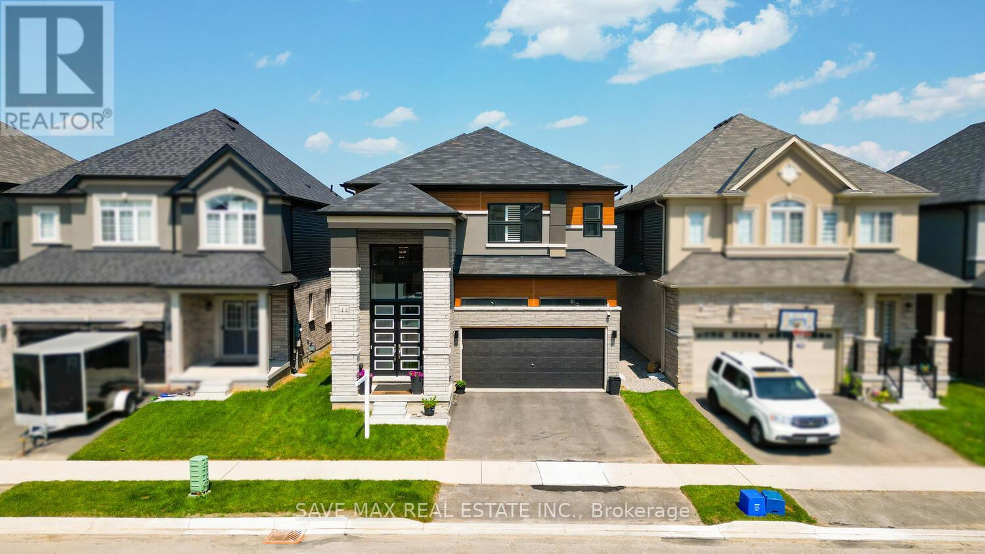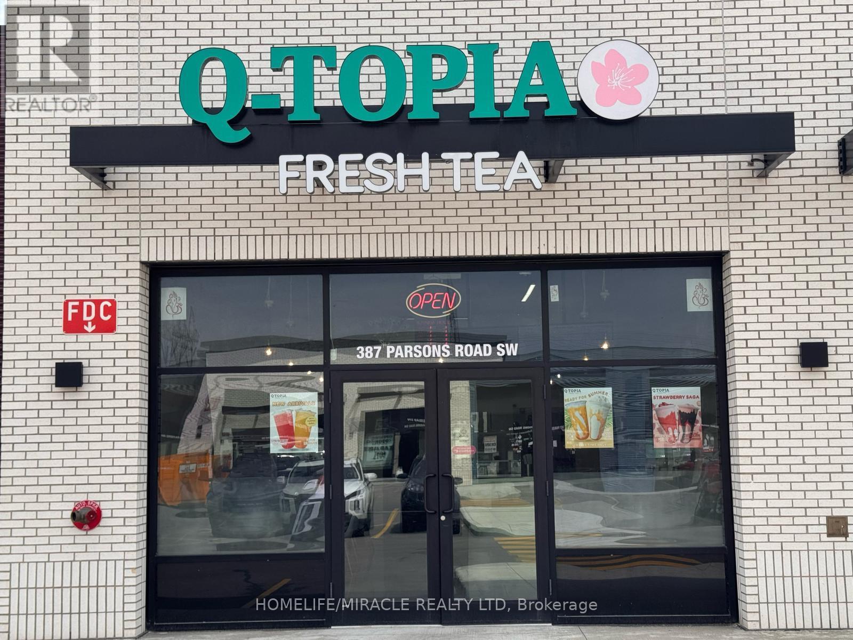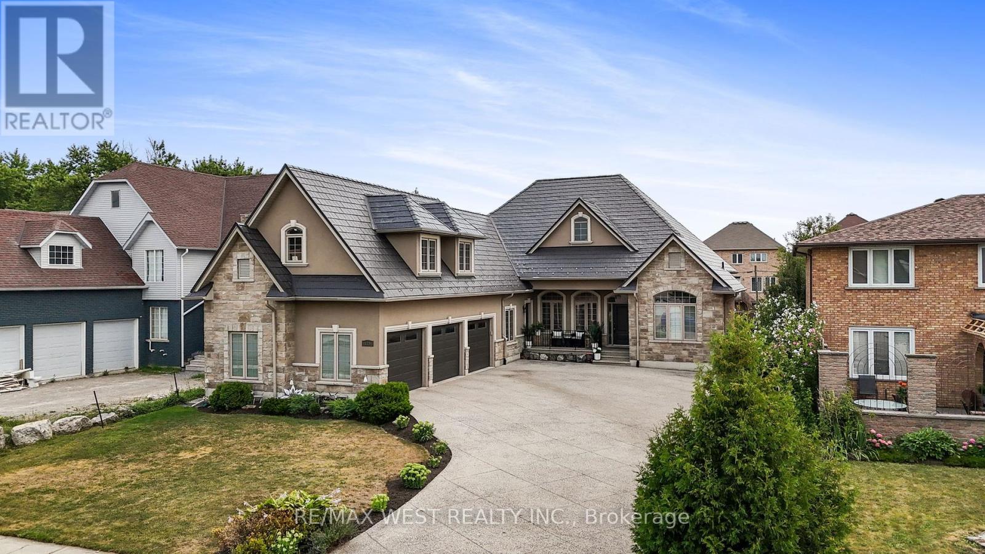16 Avatar Place S
Hamilton, Ontario
Welcome to 16 Avatar Place in family-friendly Mount Hope! This spacious 2-storey detached home offers 5 bedrooms, 4 bathrooms, and a layout perfect growing families. Step inside to hardwood flooring in the living room, an open-concept main level, and an upgraded kitchen with wood cabinetry, granite countertops, and modern light fixtures.forUpstairs, you'1l find 4 generous bedrooms, while the fully finished basement adds even more flexibility with a 5th bedroom and 3-piece bathroom - ideal for guests, teens, or a home office. Bonus features include a generator backup system, sump pump, 6-person hot tub, and exterior potlights for added curb appeal. The exterior is finished with aggregate and stamped concrete(2017) and new shingles (2019).Move-in ready and close to parks, schools, and major commuter routes - 16 Avatar Place offers comfort, space, and thoughtful upgrades throughout. (id:60365)
603 Hawthorne Place
Woodstock, Ontario
Stunning 6-Year-Old 4+2 Bedroom, 3.5 Bathroom Home in a Family-Friendly Cul-De-SacNestled in a serene country setting, this beautifully finished 2-storey home offers the perfect blend of modern luxury and peaceful living. Backing onto a scenic cornfield, this home is located within a family-oriented cul-de-sac, making it ideal for growing families. Inside, you'll find a spacious, carpet-free layout featuring engineered hardwood floors throughout the main and upper levels. A grand front entrance welcomes you with a cathedral ceiling foyer, leading to a bright and open-concept kitchen and family room, both enhanced by recessed pot lighting. The large kitchen is a chef's dream, showcasing upgraded oak cabinetry, granite countertops, stainless steel appliances, a center island, and a generous pantry. An oversized sliding door off the dinette opens to a large deck, perfect for outdoor entertaining. The cozy family room features a gas fireplace, creating a warm and inviting atmosphere. There's also a separate dining room with elegant French doors, ideal for formal meals. The main floor is complete with a huge laundry room, a storage closet, and direct access to the garage. The solid oak staircase leads you to the second level, where you'll find a massive primary bedroom with two walk-in closets and a spa-like ensuite with double sinks, a separate shower, and a luxurious tub. The front bedroom also boasts a walk-in closet. The unique main bathroom offers a private, enclosed area for the toilet and tub, providing added privacy. The lower level features a massive rec room with pot lighting and laminate flooring, as well as good-sized 5th and 6th bedrooms, a 3-piece bathroom, and additional storage and cold rooms. Step outside to the fully fenced yard, complete with an oversized deck featuring a gazebo, a gas line for your BBQ, and a newer shed built in 2023.This home offers the perfect balance of comfort, style, and practicality in a tranquil, country-like setting. (id:60365)
95 Morley Street
Hamilton, Ontario
Pristine Office space which includes kitchen and bathroom. Great location - 5 minute drive to the Red Hill and QEW. 2025 renovations include new kitchen cabinetry, quartz stone countertop, new flooring throughout and updated bathroom. Rent includes 1 parking spot and all utilities. Tenant would share front door access with the Landlord. (id:60365)
412 - 1284 Gorden Street
Guelph, Ontario
This 4-bedroom, 4-bathroom condo is the perfect blend of smart investment and comfortable living.Each private bedroom comes with its own bathroom,making it ideal for maximizing rental income-especially in high-demand student housing markets.With an estimated monthly market rent of $4,000 $4,400, this unit offers an exceptional cost-to-profit ratio. Whether you're a savvy investor seeking strong cash flow or a buyer looking for a home that can help pay for itself,this property delivers. Located within close proximity to the University of Guelph, shopping and other amenities. (id:60365)
44 Wakeling Drive
Brantford, Ontario
Welcome to this stunning 2,904 sq. ft. home offering the perfect blend of style, comfort, and thoughtful upgrades. Featuring upgraded light fixtures, accent walls, and 10-ft ceilings on the main floor, this home makes a grand impression from the moment you walk in. Enjoy the elegance of an oak staircase, a spacious foyer with soaring 19-ft ceilings, and a striking double-door entry with a full-height glass wall. The modern open-concept kitchen includes built-in appliances and a gas stove, perfect for cooking and entertaining. The basement boasts 9-ft ceilings and large windows, flooding the space with natural light. With 5 generously sized bedrooms and 4 beautifully designed bathrooms. Located just steps from the Grand River and minutes from Hwy 403, and all the major amenities. This rare gem sits in one of Brantfords most sought-after neighborhoods. Dont miss this incredible opportunity! (id:60365)
2 Newell Court
Hamilton, Ontario
Bright, spacious and perfectly located! This rare freehold linked home shares only one garage wall with the adjoining home. Located in Waterdown, sitting on a large corner lot in a quiet neighbourhood, just 350m from access to the Bruce Trail and is close to all amenities with excellent highway access. Enjoy an updated eat-in kitchen with beautiful quartz counters, a large living/family room with hardwood floors, an updated powder room and rare inside access to a true 2-car garage. Another beautiful highlight of this level is the walkout to the backyard. Upstairs features two generous primary bedrooms, each with its own ensuite. The larger suite includes a laundry closet and a stunning ensuite with Carrara tile, a glass shower and luxurious tub. The finished lower level offers a large rec room, a bonus room (ideal as a third bedroom), second laundry room and ample storage space. With the roof, furnace, A/C and electrical panel all updated within the past 7 years, you should have nothing to worry about. RSA. (id:60365)
2002 - 60 Frederick Street W
Kitchener, Ontario
The Tallest Building In The Waterloo Region With Breathtaking Views. Close To Universities And Colleges (Waterloo University, Wilfred Laurier University, Conestoga College. ) Amenities Include Fitness Room, Yoga Room, Roof Top Terrace, Dog Park Etc. (id:60365)
387 Parsons Road Sw
Edmonton, Alberta
Fantastic opportunity to own a thriving and well-established bubble tea business in ahigh-traffic location! This turnkey operation, located along a busy commercial complex in Parsons Road, is fully equipped and beautifully designed, with a loyal customer base and strong social media presence. Offering a wide variety of popular drinks including milk teas, fruit teas, smoothies, and customizable toppings, the shop is known for its quality, cleanliness, andfast service. Prime location near retail shops, and public transit ensures consistent foot traffic. Ideal for both experienced operators and new entrepreneurs. (id:60365)
170 First Road W
Hamilton, Ontario
Welcome to this exceptional custom-built stone and stucco bungaloft, perfectly situated on a rare 60 x 200 ft fully fenced lot. Meticulously designed with timeless elegance and premium finishes throughout, this home offers over 6,100 sq ft of luxurious living space tailored for comfort, versatility, and effortless entertaining. Inside, you'll find striking architectural details including curved walls and soaring 12-ft ceilings in the family and dining rooms. The kitchen features high-end appliances, a large island, and seamless flow to the expansive backyard through French doors. Step outside to a concrete patio and a covered deck ideal for year-round enjoyment. The main floor boasts a serene primary suite with vaulted ceilings, a luxurious gas fireplace, and a private walk-out to the covered deck. The ensuite offers spa-like relaxation. Three additional spacious bedrooms complete the main level. Upstairs, the expansive loft with its own 3-piece ensuite is ideal as a nanny suite, private guest space, or home office, with potential for a separate entrance to enhance privacy and flexibility. The fully finished basement spans 2,837 sq ft and offers 9-ft ceilings, an expansive recreation room with fireplace, a full second kitchen, two additional bedrooms, a dedicated home gym, and a full bathroom ideal for in-law living or extended family. Additional highlights include a durable metal roof, triple-car garage, and an unbeatable combination of space, quality, and design. Truly a rare offering, your forever home awaits. (id:60365)
64 Borers Creek Circle
Hamilton, Ontario
Discover the perfect fusion of contemporary design and natural serenity in this beautifully upgraded end-unit townhome. Nestled against protected greenspace with no rear neighbours, this rare offering features a private backyard oasis complete with lush gardens, composite decking with aluminum rails, and gated access to scenic trails and a tranquil pond. Designed for comfort and function, this home boasts four levels of well-planned living space with 9-foot ceilings at entry and main living areas and hardwood flooring throughout. The main level features a bright and welcoming family room, while the second level showcases an open-concept layout with a chef-inspired kitchen, granite countertops, a large island, and stainless-steel appliances. The living rooms stone feature wall adds warmth and character, complemented by a spacious dining area and a convenient built-in office nook. Upstairs, three bedrooms include a peaceful primary suite with a granite-topped ensuite, offering a perfect retreat at the end of the day. Step outside to enjoy any of the 4 upgraded composite balconies, a tiered backyard deck with a pergola, artificial grass for easy maintenance, and a gas line for effortless outdoor entertaining. Ideally situated close to everything, shops, schools, parks, and commuter routes this thoughtfully designed home offers the ideal balance of lifestyle, location, and luxury. Don't miss this opportunity to experience exceptional townhome living. (id:60365)
77 Pinemeadow Crescent
Waterloo, Ontario
Welcome to this beautifully maintained raised bungalow located in the desirable location of Westvale inWaterloo. Offering 3+1 spacious bedrooms and 2 full bathrooms, this home provides the perfect blend of comfort, functionality, and potential for growing families. Upgrades done through the years include;Windows, Roof, New Eavestroughs, Kitchen And Furnace. Step inside to find a bright and airy main floor featuring a generously sized living room, and a well-appointed kitchen with plenty of cabinet space. The three main-level bedrooms offer ample natural light, while the fully finished lower level includes a fourth bedroom, a second full bath, and a cozy recreation room ideal for a home office, or guest suite. Enjoy summer days in the fully fenced backyard, perfect for kids, or hosting BBQs. A private driveway and attached garage provide convenient parking and storage. Located close to schools, parks, shopping, transit, and all the amenities Waterloo has to offer, this home combines comfort with convenience. Don't miss your chance to lease this fantastic property book your private showing today! (id:60365)
Upper - 6 Sundin Drive
Haldimand, Ontario
For Lease *Upper Unit Only* This modern detached home offers over 1,700 sq ft of well-designed living space (main and upper floors), available for lease. Featuring 3 spacious bedrooms and 2.5 bathrooms, its ideal for families or professionals looking for a comfortable place to call home.Enjoy quality finishes including 8-foot doors on the main floor, hardwood flooring throughout the main level and upstairs hallway, and zebra blinds throughout. The open kitchen includes a gas stove, large island, and walk-in pantrygreat for everyday cooking and entertaining. Central A/C keeps the home comfortable year-round.Upstairs, the primary bedroom includes a private ensuite with a glass-enclosed shower. Laundry is in-suite for your convenience.The garage is included, and comes with an EV rough-in perfect for those who already own an electric vehicle (charger installation and usage not included).Tenants will have exclusive use of the main and upper floors, access to the backyard with BBQ gas hookup, and parking via the driveway and garage. Tenant responsible for 70% of utilities Basement not included separately occupied. Enjoy peaceful views of the Grand River and proximity to parks, trails, and local amenities. (id:60365)

