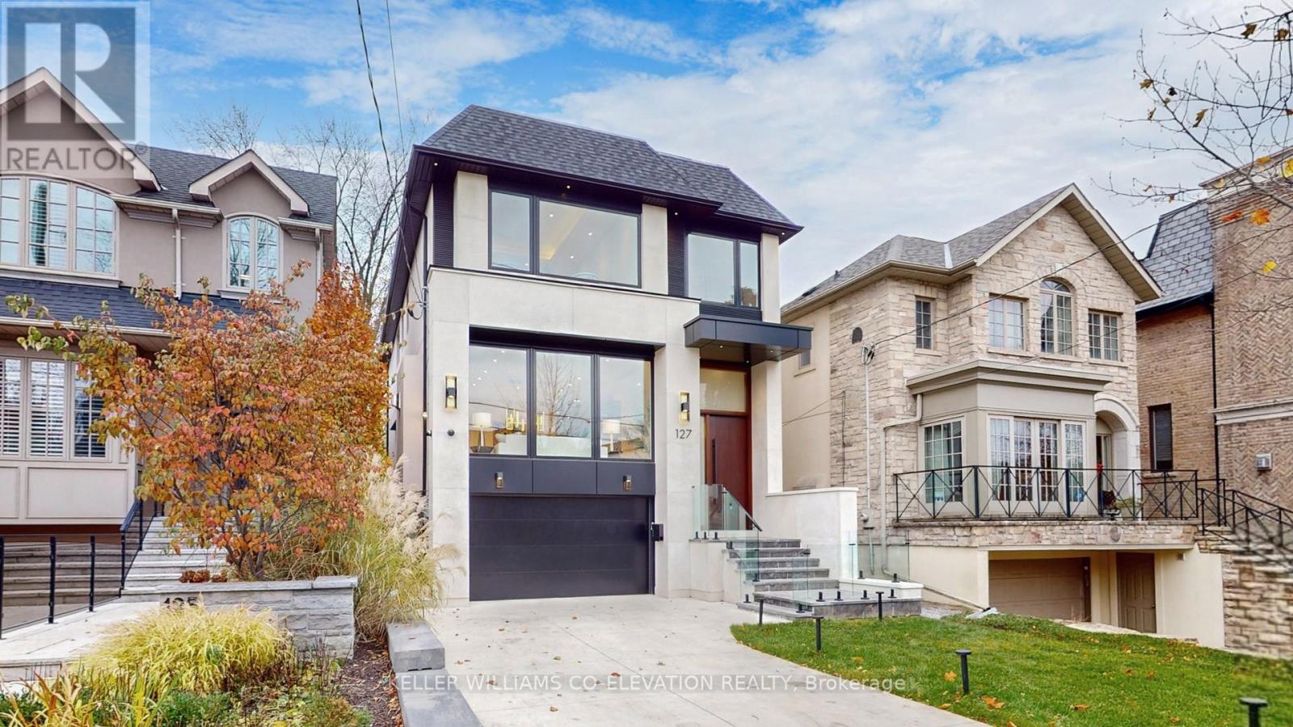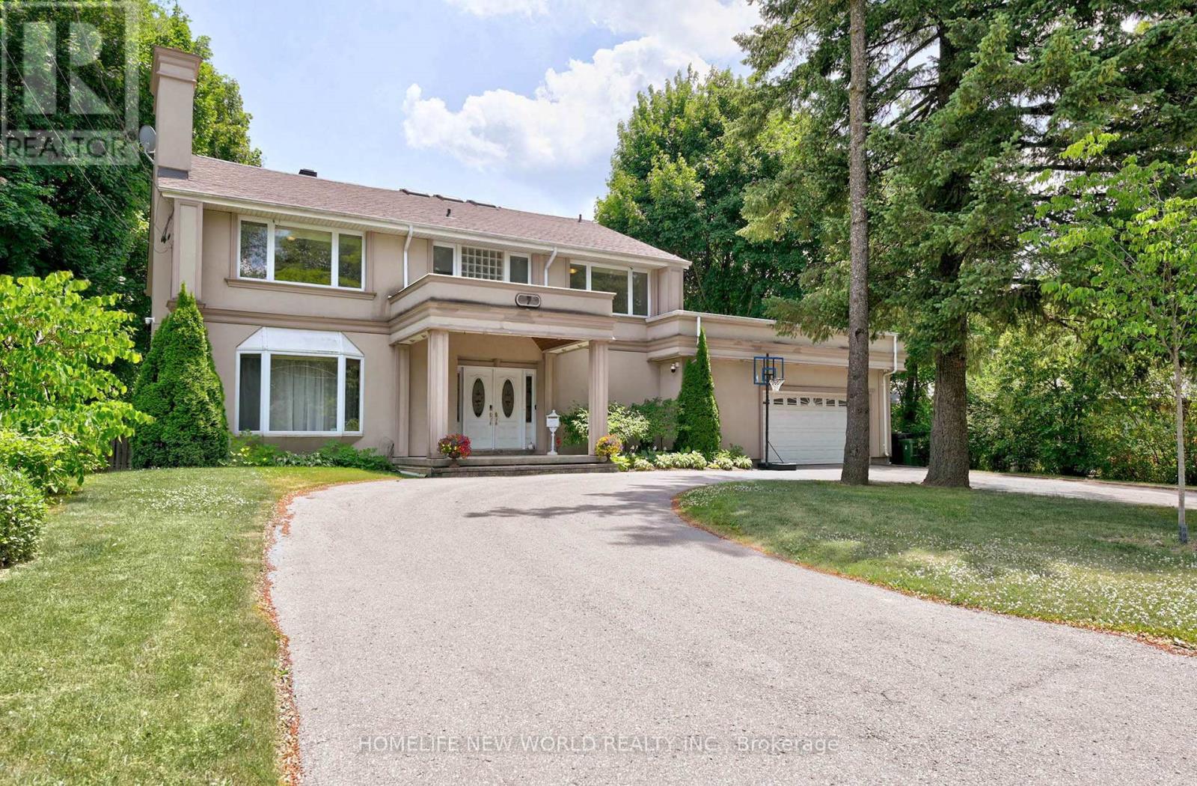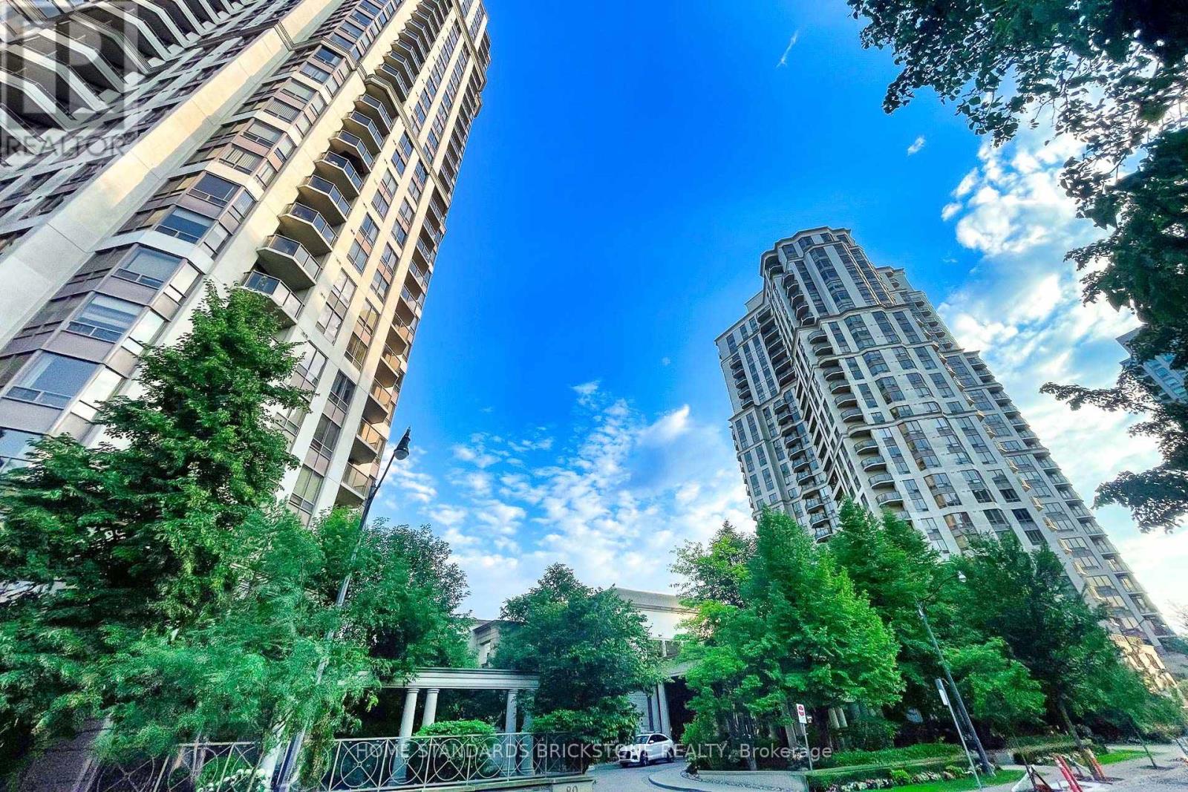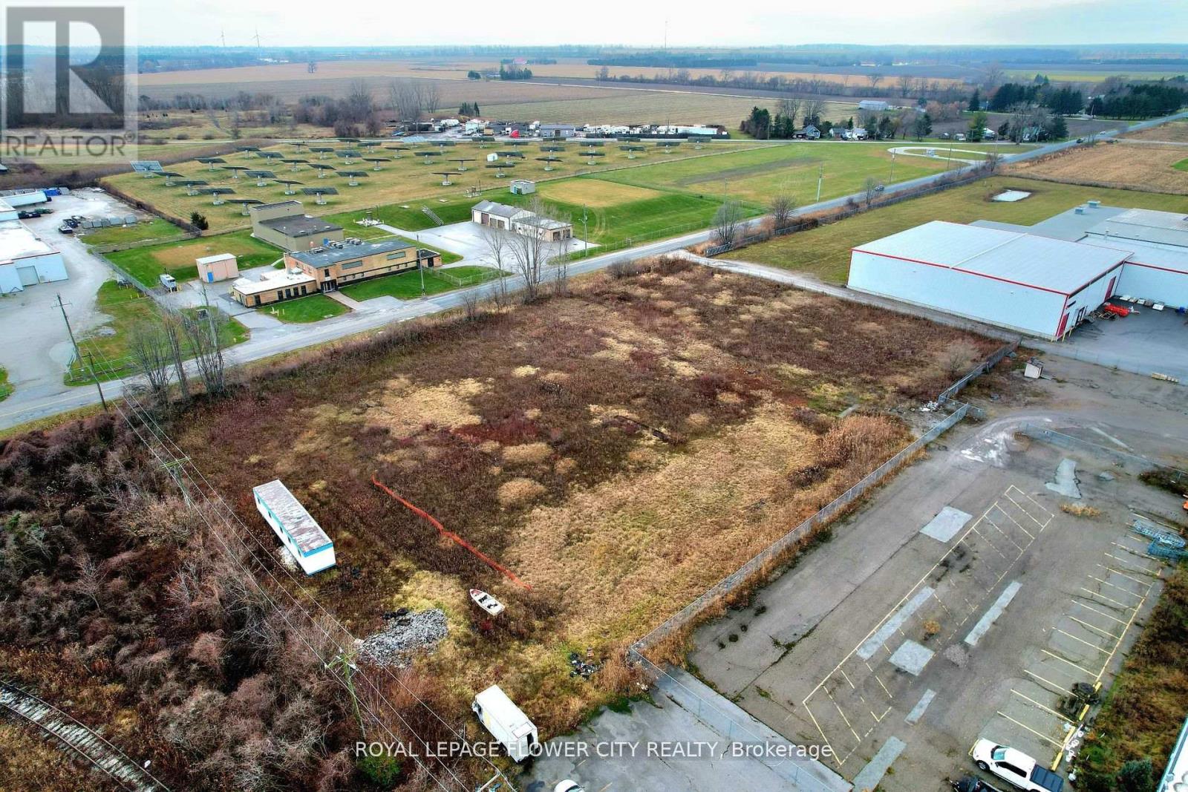402 - 50 Ordnance Street
Toronto, Ontario
Welcome to Playground Condos in the heart of Liberty Village! This brand-new, never-lived-in 2+Den unit features 2 full bathrooms (including a luxurious ensuite) and a spacious den. Enjoy an open-concept, functional layout with soaring 9.5 ft smooth ceilings, upgraded engineered wood flooring throughout, and elegant porcelain tiles in the bathrooms. Floor-to-ceiling southwest-facing windows fill the space with natural light and offer breathtaking, unobstructed views. Step outside to a massive L-shaped balcony, perfect for relaxing or entertaining.Extras:Inclusions: Existing Fridge, Stove, Washer, Dryer (id:60365)
4802 - 252 Church Street
Toronto, Ontario
Your perfect urban bachelor pad awaits! Be the first to rent this brand-new, bright luxury studio unit, featuring floor-to-ceiling windows and a modern kitchen, creating a cozy yet functional living space. Nestled in the vibrant heart of Downtown Toronto, you'll have easy access to everything! The building offers an incredible suite of premium amenities, including a 24/7 concierge, a state-of-the-art fitness center, virtual golf, an outdoor BBQ terrace, a co-working lounge, and more for endless fun. Steps from Toronto Metropolitan University (TMU), Eaton Centre, Dundas Square, and a plethora of dining, shopping, and entertainment options. Enjoy seamless connectivity with TTC/Subway/Streetcar at your doorstep. Rent includes free high-speed Bell 1.5Gb Internet/Wifi and free bicycle storage. Ideal for urban professionals or students seeking convenience and luxury. (id:60365)
1709 - 130 River St Street
Toronto, Ontario
Discover your new home in the vibrant heart of Regent Park at Artworks Tower! This bright andspacious 1-bedroom, 17th-floor unit offers stunning, unobstructed views of the lake and lushgreen spaces. Featuring a large walk-in closet, a sleek modern kitchen with stainless steelappliances, quartz countertops, and a centre island perfect for entertaining. Floor-to-ceiling windows flood the space with natural light, creating a warm and inviting atmosphere.Enjoy exceptional amenities including a Kid's Zone, co-working patio, party room, outdoor BBQarea, and a rooftop garden ideal for relaxation and social gatherings. The building also offers a concierge, fitness centre, and additional communal spaces. Located within walking distance to streetcar stations at Gerrard and Dundas, community centre, park, Riverdale Farm, community pool, and major highways, this residence provides unparalleled convenience and lifestyle. Experience the best of city living with stunning views and top-tier amenities in this exceptional new development! (id:60365)
377 Lansdowne Avenue
Toronto, Ontario
Rare legal duplex in Torontos vibrant west end! Tucked away down a private lane, 377 Lansdowne Ave is a unique and fully renovated legal duplex that combines modern finishes with incredible functionality. Nestled where Brockton Village, Bloordale, Dufferin Grove, and Little Portugal meet, this property offers the best of Torontos west end. Stroll to trendy cafes, artisanal bakeries, multicultural dining, and boutique shops along Dundas, Bloor, and College. Enjoy nearby Dufferin Grove Park, the West Toronto Railpath, and Trinity Bellwoods Park, while being just steps to Lansdowne and Dufferin subway stations, UP Express, GO Transit, and multiple TTC routes for a seamless 10minute commute to downtown Toronto.The home sits on an oversized 62.17 x 43.83 ft lot with 5 total parking spaces, including a double garage with pot lights and new openersa true rarity in the city. Both units are spacious and thoughtfully designed, each featuring 2 bedrooms and 2 full bathrooms, openconcept layouts, new stainless steel appliances, quartz countertops, glass railings, and solid oak staircases. The upper unit spans two and a half bright levels, while the lower unit offers a walkout basement, electric fireplace, and modern finishesperfect for multigenerational living or rental income.Extensive renovations include new flooring, windows, plumbing, electrical, central A/C, a 65gallon hot water tank, and a heat pump. This property is turnkey and worryfree, ideal for investors seeking $30K-$40K ABNB income annually or end users wanting a liveandrent setup. Experience the perfect balance of urban living, investment opportunity, and private comfort in one of Torontos most desirable west end communities. No rental items! (id:60365)
127 Joicey Boulevard
Toronto, Ontario
Situated on an expansive 31 x 150 ft lot, this newly constructed residence is a masterclass in contemporary design and refined craftsmanship, offering 4,200 sq. ft. of luxurious living space in one of Toronto's most coveted neighborhoods. Every detail has been thoughtfully curated from the heated driveway, walkway, and steps that ensure effortless winter living, to the striking Mahogany front door that sets the tone for what lies within. Inside, clean architectural lines and a calm, modern palette define the space. Gleaming Italian porcelain slab flooring and radiant in-floor heating in the basement deliver both elegance and comfort. Soaring 10-foot ceilings and expansive floor-to-ceiling windows flood the home with natural light, while wide-plank oak hardwood floors and custom LED lighting create an atmosphere of quiet sophistication. At the heart of the home, the chefs kitchen designed by renowned Italian house Scavolini is both functional and visually striking. Custom cabinetry, honed Italian porcelain countertops, and a sculptural waterfall island anchor the space, seamlessly integrating with the open-concept family room. Sliding glass walls blur the boundary between indoors and out, opening to a spacious deck ideal for entertaining or quiet retreat. Upstairs, four generously scaled bedrooms each boast a private en-suite bathroom and custom-built closets, offering comfort and privacy for every member of the household. The primary suite is a true sanctuary featuring a serene outlook, expansive walk-in, and a spa-inspired en-suite that invites rest and rejuvenation. Blending bold design with subtle luxury, this residence is more than a home. It is a statement of elevated living, nestled in the heart of the prestigious Cricket Club community, known for its tree-lined streets, boutique amenities, and timeless charm. (id:60365)
7 Sulgrave Crescent
Toronto, Ontario
Exquisite Residence On Spectacular 88X215 (Irr.) W/Park-Line Grounds,Oversized Windowsthru-Out W/Exceptional Garden Vistas,Filled With Natural Sun Light In Every look. Newer Windows, Fenced Yard. Proportioned Rooms. Chef's Dream Kitch W/Large Island Ideal For Entertaining. Hardwd Main Floor , Master Bdrm W/5Pc Ens & His+Hers W/I Closets.. All Bedrooms W/ Ensuites. Finished Walk-Up Basement W/Rec, Exercise Rms . Steps To Renowned Schools & Ttc (id:60365)
1701 - 78 Harrison Garden Boulevard
Toronto, Ontario
Luxurious **Tridel Skymark** Spacious 1 Bedroom + Den (enclosed w/French doors) in a highly sought-after building. Functional layout - 681 SQFT of well-utilized space with an updated kitchen featuring brand new (May 2025) S.S appliances (Fridge, Stove, Dishwasher, Microwave w/ Hood) and freshly painted cabinets. The den is a separate room, ideal as a 2nd bedroom, nursery, or home office. Move-in ready condition - Freshly painted throughout with new light fixtures installed. 1 Parking & 1 Locker included - both conveniently located on the same floor and close to the elevator for easy access. Perfect for first-time home buyers, young professionals, or downsizers seeking comfort, convenience, and style. Well-managed building with strong and proactive condo management, ensuring a safe, clean, quiet and modern living environment. Residents enjoy world-class amenities, including a grand hotel-style lobby with 24-hour concierge, indoor pool, fitness centre, bowling alley, virtual golf, outdoor full-size tennis court, and more. Steps to Sheppard-Yonge Station (Lines 1 & 4), shopping, dining, markets, and everyday essentials. Quick access to Hwy 401. (id:60365)
15 Mason Street
Chatham-Kent, Ontario
3.055 Acre Area. ( 133, 084.86 Ft Square ) Perimeter: 1,991.47 Ft. Beautiful Vacant Industrial Land For All Your Industrial Needs Surrounded By Industries - Ideal For Gas Station, Truck Yard, Truck Terminal, Warehousing, Car Repair, Automobile Body Shop, Automobile & Service Establishment, Car Wash, Commercial School, Courier Service, Factory Outlet, Dry Cleaning, Eating Establishment, Gas Bar, Builder Supply Yard, Animal Grooming, Call Centre, Nursery, Public Storage, Rental Establishment, Service & Repair Shop, Storage Facility for Farm Use, Industrial Mall, Asphalt & Concrete Batching Plant, Office , And Many More... Opportunity.,.. Fully Fenced and Secured, Paved Driveway, Near All Major Shopping Mall, And All Amenities.Lots of Potential. Close to Shopping Manufacturing and Much More..... (id:60365)
Basement - 51 Arnold Marshall Boulevard
Haldimand, Ontario
Newly renovated 1 bedroom + den basement apartment in Caledonia. Private seperate entrance. Laminate floors throughout. Good size bedroom. Tastefully done washroom. Brand new kitchen appliances and private washer/dryer. Den can be used as a second bedroom or office. Kitchen is being completed. (id:60365)
5267 Brookwood Court
Mississauga, Ontario
Welcome to 5267 Brookwood Court Dr, First Time Offered. A stunning, fully renovated 2-storey detached home nestled in a desirable neighborhood offering modern upgrades from top to bottom. Featuring a brand new furnace (2025) and a fully finished basement with the potential for a separate side entrance, this home is perfect for extended family or future rental income. Ideally situated close to major highways, shopping, schools, and all essential amenities. (id:60365)
807 - 4850 Glen Erin Drive
Mississauga, Ontario
Beautiful Open Concept 2 Bedroom Unit, Direct Sunlight Located In Prime Erin Mills. This South Facing Unit Overlooks Park & Green Space From All Windows! Unit Features, Hardwood Floors, Feature Wall, Stainless Steel Appliances, Granite Counter Top, Eat-In Breakfast Area With Walkout Balcony And Updated Washroom. Walking Distance To Erin Mills Town Center. Grocery, Schools, Hospital & 403. Ensuite Laundry, Pool, GYM, 1 Parking Spot & 1 Locker. Top Ranked Schools John Fraser High School, Thomas St Middle & Credit Valley Elementary, ... Tenant only pay Hydro ... (id:60365)
1014 Mccraney Street E
Oakville, Ontario
OPPORTUNITY KNOCKS in Oakville's popular College Park neighbourhood! Are you looking for a Detached House: 1) Live in and make your own? OR 2) With SEPARATE ENTRANCE & 2nd STAIRCASE to the BASEMENT >> Fabulous Option for In-Law / Rental Suite, Mortgage Helper, or Extended Family? OR 3) Investment / Rental property close to Sheridan College in Family-Friendly, Top-Rated School Zone? *YOUR SEARCH IS OVER!* 4+1 Beds, 3.5 Baths, 2045 SF Abv Grade, 3065 SF Living Space. Evident Pride of Ownership, Immaculately maintained, Carpet-free, long term owners! Main Flr offers Spacious Foyer, Inviting Functional Floor Plan with Principal Rooms todays buyers demand: Sep Living Rm with bay window, Dining Rm, Powder, Eat-In Kitchn, Family Rm with wood fireplace, that steps out to Sun Rm with Back Yard access. Double Garage, convenient Inside Entry, & High-Demand Feature of Sep 2nd Entrance directly to Bsmt. Bsmt offers large Rec Rm with corner Fireplace, Laundry Rm large enough for a Kitchen, 5th Bedroom and Bathroom with walk-in shower. 2nd floor offers a large Primary Bedroom with Walk-In Closet and 4 piece Ensuite Bath, 3 additional Bed's a 4 piece Main Bath, and Linen Closet. Fully fenced back yard has advantage of no neighbours on the east side and backs onto side of another back yard,(not a house), creating privacy, perfect for relaxing with family or entertaining. ADDED VALUE of updates to Furnace (2025), Windows (2013), Roof (lifetime transferable warranty), & Eavestroughs with Leaf Gutter Guards (2012), AC (2009), owned Water Softener. LOCATION! Surrounded by walking trails, short walk to Sheridan College, Top-Ranked Schools, conveniently close to Oakville Place, Oakville Golf Club, Shopping, Restaurants, River Oaks Rec Ctr, Public Transit, close to Hwys - This MOVE-IN READY home with multiple options, awaits new owners to update to your own taste or INVESTORS recognizing TRUE VALUE & OPPORTUNITY! (id:60365)













