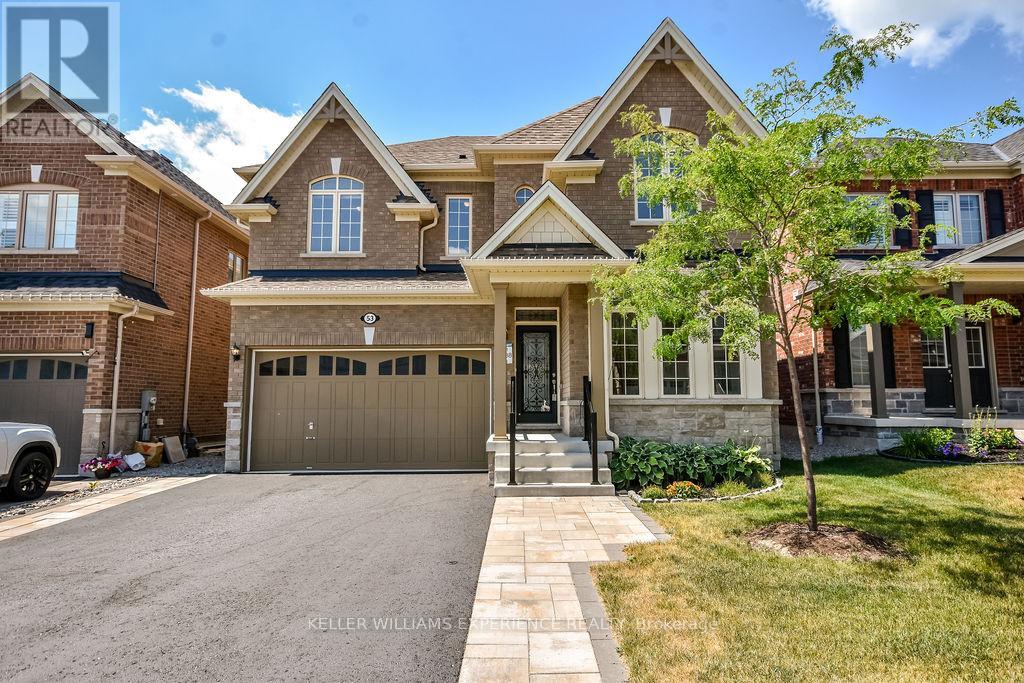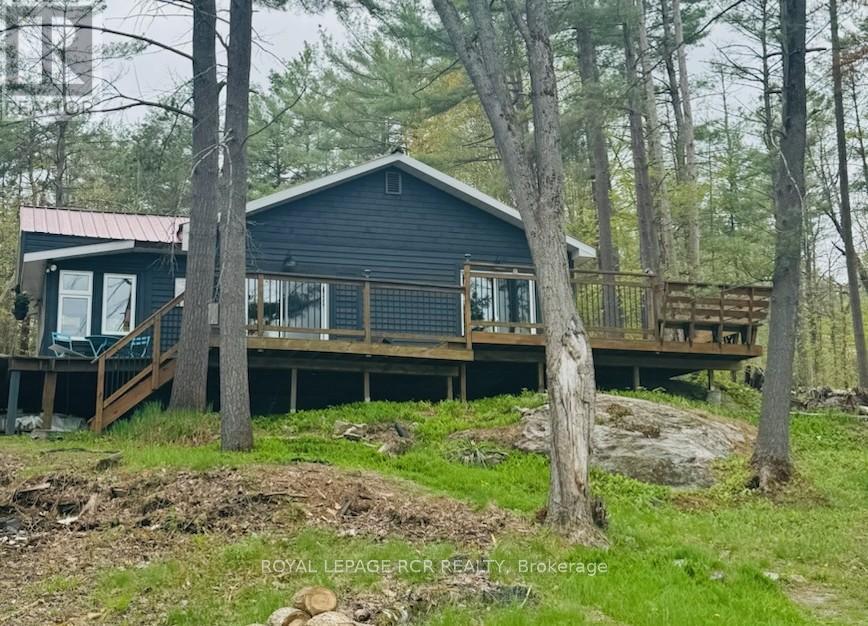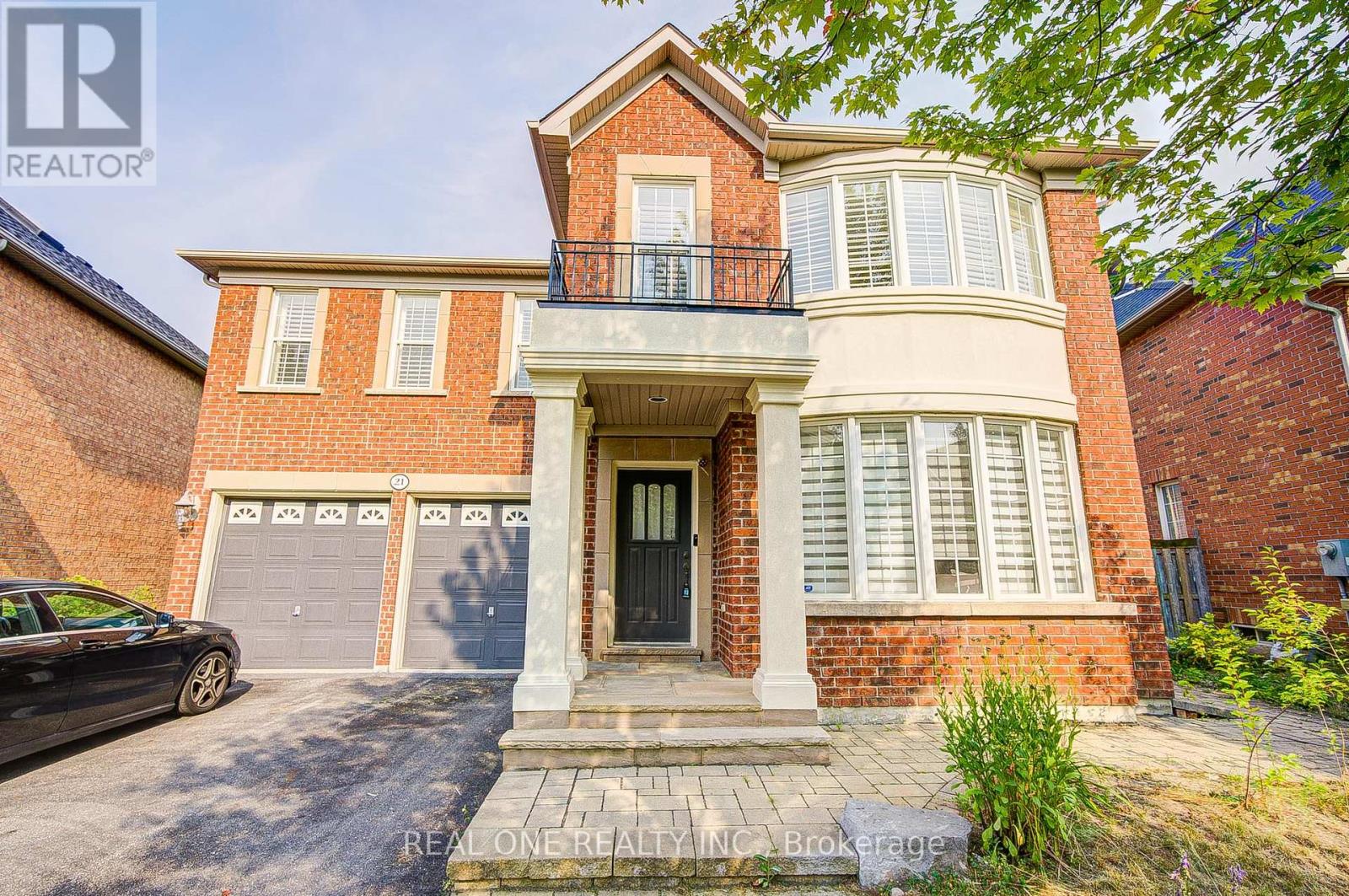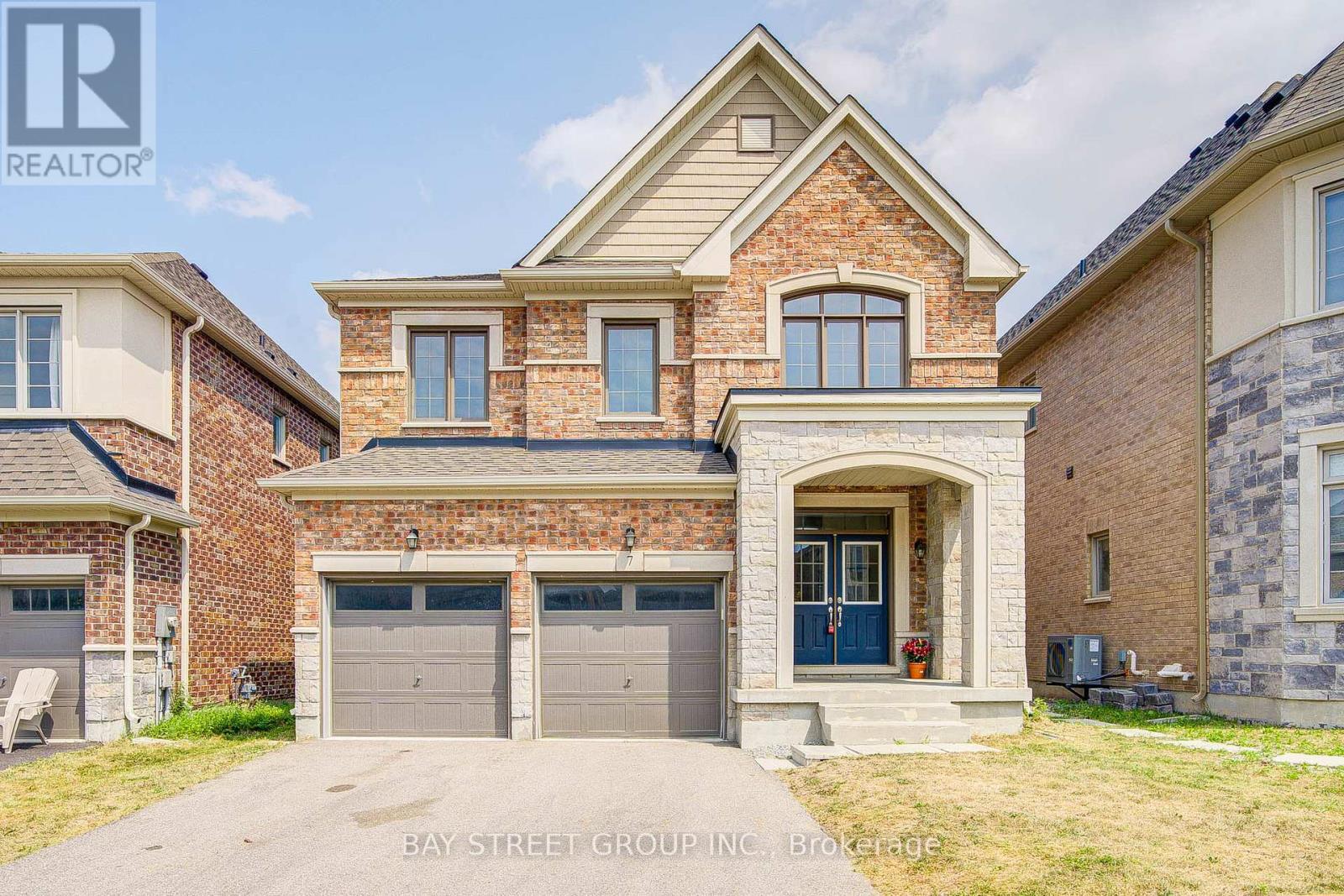53 Rugman Crescent
Springwater, Ontario
Stunning 2-Storey Home on Extra Deep Lot in Beautiful Springwater Township! Welcome to this exceptional family home, built in 2020 and offering over 2,500 sq ft of beautifully designed living space in the highly sought-after Springwater Township. Set on an exceptionally deep lot and overlooking peaceful farmland, this home offers both privacy and scenic views perfect for those who value space and serenity. The newly landscaped front yard creates a warm welcome, while the fully fenced backyard provides a safe and spacious retreat ideal for family living and entertaining. Step inside to find a bright and open main floor, boasting gleaming hardwood floors in both the formal two-storey living room and the cozy family room. An elegant oak staircase serves as a stunning centerpiece, leading you gracefully to the second level. The open-concept layout includes a gas fireplace in the family room, a handy office nook, and a chef's kitchen with a large island and generous walk-in pantry. A convenient 2-piece powder room adds to the main floor's functionality. Upstairs, you'll find four spacious bedrooms, including a massive primary suite with a walk-in closet and a luxurious 5-piece ensuite. The convenience of upper-level laundry makes everyday living even easier . Beautifully finished, thoughtfully designed, and perfectly located this Springwater gem is ready to welcome you home. Don't miss it! (id:60365)
212 - 49 Jacobs Terrace
Barrie, Ontario
Great Tenants in place for easy Investor take-over. Building Features include: Controlled Entrance, Elevator, Designated & Visitor Parking, Private Locker, and Party Room. Condo Fees Include: Roger's Pkg, Water, Snow Removal, Party Room, Building Insurance, Parking, Locker, & Garbage Collection. This Unique 2 bed, 2 bath unit offers over 1100 sq ft of spacious living area, kitchen island, large windows, and walk-out to a private balcony. Quiet, well maintained building. Roof shingles and windows all recently replaced. Quick access to Hwy 400 & 27. Minimum notice of 24 hours for showings. No interior photos due to tenant's belongings and privacy. (id:60365)
1 Birchwood Drive
Barrie, Ontario
Welcome to Tall Trees A Family-Friendly Gem! Nestled in the vibrant and sought-after Tall Trees neighborhood, this well-maintained home offers the perfect blend of comfort, convenience, and future potential. Situated on a large corner lot, you'll enjoy extra outdoor space perfect for kids, pets, or entertaining. Just steps from scenic walking trails and walking distance to key amenities5 minute walk to the elementary school, 7 min to local rec center, and only a 3-min drive to Hwy 400 for easy commuting. Shopping & dining are nearby, with Georgian Mall just 2-min drive away. Inside, you'll find a spacious and inviting recreation room ideal for family gatherings or a cozy entertainment space with fireplace/currently inactive but offers great potential for a gas insert. Rough-in for a second washroom on the lower level, giving you opportunity to customize the space to your needs. Complete electrical rewire & new panel 2017 New AC unit 2019 Dishwasher 2021 Some new windows 2019 (id:60365)
3179 Pioneer Road
Severn, Ontario
Year round cottage or full time home nestled on a large 100 x 391 ft waterfront lot on Gloucester Pool (Maclean Lake). Renovated lakeside getaway with custom finishes. Vaulted ceilings with rustic wood designs. New kitchen with large island. Renovated 4pc bathroom and main floor laundry. Spacious and bright rooms. Newer 700 sq ft deck overlooks a 12 x 19 dry boathouse, fire pit, docking private waterfront. Boat the 386 kms of the Trent Severn Waterway. Enjoy waterfront living and listening to nature. *Extras: steel roof, storage shed, and starlink high speed internet - well and storage in the basement. 12 months a year access on a paved and maintained road. (id:60365)
21 Moraine Ridge Drive
Richmond Hill, Ontario
With The New Home Owner Likes Nature, This Property Is What You Looking For. Cul-De-Sac Which Leads To A Beautiful Trail On Your Door Step, Located On A Premium Huge Private Pie Shape Ravine Lot In The High Demand Jefferson Community. Immaculate 3400sq Tribute Built 4 Bdrm 2 Storey Home.A Must See Gem! Pie Shape Lot Enlarge To 75 Feet In The Backyard To The Ravine. Amazing Curb Appeal,Stone Walkway,9' Ceiling,Hardwood Throughout,Oversized Door Archways,Lrg Eat-In Kitchen.Stainless Steel Appliances, Gas Stove,Fridge,Dishwasher,& Microwave,Tall Cupboards.Fireplace,California Shutters On 2nd Fl W.Finished Two Bedrooms Bsmt Apartment W/ Walk-Out.Walking Distance To Shopping & Amenities. (id:60365)
4215 - 950 Portage Parkway
Vaughan, Ontario
Welcome to contemporary urban living in the heart of Vaughan! This immaculate two-bedroom, two-bathroom suite spans approximately 620 sq ft of open-concept interior space, complemented by a generous 112 sq ft balcony ideal for morning coffee or evening relaxation. Floor-to-ceiling windows flood the living and dining area with natural light, highlighting sleek laminate flooring and a seamless flow into a modern kitchen. Here you'll find integrated stainless-steel appliances, quartz countertops, and a chic tile backsplash perfect for both everyday meals and entertaining. Both bedrooms are generously sized, the primary offers a four-piece ensuite, while a well-appointed second bathroom serves the rest of the suite. Additional conveniences include one private locker for extra storage. Additional conveniences include one private locker for extra storage. Residents also enjoy access to a suite of eighth-floor amenities including a kids playroom, games room (or party room when reserved), kitchenette (or party room when reserved), patio/terrace, and BBQ stations (available upon reservation, once per month), plus fully equipped party room facilities and guest suites (both by reservation). Located just steps from Vaughan Metropolitan Centre subway station and the Viva bus terminal, you'll enjoy direct transit access to York University, downtown Toronto, and beyond, as well as effortless connections via Highways 400 and 407. Surrounded by Vaughan Mills Shopping Centre, Canada's Wonderland, an abundance of restaurants, and boutique shops, this suite delivers the ultimate blend of style, comfort, and connectivity. Some photos have been virtually staged. (id:60365)
7 Yarrow Lane
East Gwillimbury, Ontario
Newly renovated! Step into this exquisite 4-bedroom, 4-bathroom residence that combines modern luxury with everyday comfort. Featuring soaring 9 -foot ceilings on the main and second floor, this home is enhanced by premium lighting upgrades, including elegant pot lights and designer fixtures throughout. From the moment you enter through the grand double doors, you're greeted by a bright and spacious open-concept layout that flows seamlessly from the chef-inspired kitchen to the cozy yet stylish living area. Enjoy indoor-outdoor living with a walkout basement to a professionally maintained backyard, perfect for entertaining guests or relaxing in your private oasis. The modern kitchen offers abundant cabinetry, upscale finishes, and a warm, functional design ideal for both family meals and hosting gatherings. A dedicated main-floor office provides the perfect space for remote work or quiet study, while a practical mudroom adds everyday convenience. Ideally situated in a highly sought-after, family-friendly neighbourhood, this home is just minutes from top-rated schools, beautiful parks, shopping centres, and all essential amenities. (id:60365)
212 - 3255 Highway 7 E
Markham, Ontario
Spacious Retail Unit In The Famous First Markham Place Indoor Mall. Excellent Traffic Flow And Located Near Food Court. Open Space Unit Is Suitable For Many Types Of Business. Move In Condition. (id:60365)
79 Doris Crescent
Newmarket, Ontario
** Your Forever Home Awaits You ** Large Beautiful, Almost 2500 sq.ft. Plus Finished Basement, on a Quiet, Family-Friendly Crescent in the Heart of Newmarket ** This beautifully maintained 4+1 Bedroom home, sits on an extra-deep lot, offering exceptional privacy, both at the front and back. Nestled on a low-traffic, sidewalk-free street, it combines peace and quiet with the unbeatable convenience of being just steps from Yonge Street vibrant shopping and dining area. Inside, you'll find 4 spacious bedrooms, each with generous closet space, including a large Master Bedroom with a renovated ensuite bathroom. The main floor features gleaming hardwood floors, and the finished basement offers even more living space with a large recreation room, a 5th bedroom, an office, and ample storage space. The open-concept kitchen and breakfast area flows onto a large deck, perfect for summer entertaining or enjoying peaceful evenings overlooking your private backyard oasis. Offering the perfect blend of comfort, convenience, and lifestyle, this home is a beautiful gem in one of Newmarket most sought-after neighborhood. (id:60365)
Bsmt - 22 Lionheart Lane
Markham, Ontario
Long-term and short-term (4-6 months at least) leases are available. Renovated, Bright & Spacious 2-Beds 2-Baths Basement Apartment in Prestigious Berzy Community, Markham! Located on a quiet, family-friendly street lined with detached homes, this beautifully maintained basement apartment offers comfortable living in one of Markham's most sought-after neighbourhoods. 2 Bedrooms | 2 Full Bathrooms with Private Separate Entrance, Open-Concept Living & Dining Area, Modern Kitchen with Full-Size Appliances, Large Windows in TWO Bedrooms Offering Natural Light. Ensuite Laundry for Added Convenience! Enjoy the tranquillity of a well-established community with easy access to top amenities: Minutes to high-ranking elementary & high schools, Close to community centre, parks, and transit. Quick drive to Markville Mall, GO Station, and Hwy 404. Ideal for small families or working professionals seeking a quiet and convenient location in Markham.No smoking. No pets. (id:60365)
2201 Lozenby Street
Innisfil, Ontario
Welcome to 2201 Lozenby St., a stunning 2,586 sq. ft. detached home with formal Living/Dining and Family room in Innisfil. Designed for luxury and functionality, it features soaring 9 ft ceilings, premium builder upgrades, engineered hardwood flooring on the main floor, and an elegant upgraded wrought iron railing and hardwood stairs. The open-concept kitchen boasts quartz countertops and backsplash, with breakfast bar and breakfast area seamlessly flowing into the family room. Natural light floods through numerous windows and creates a bright, welcoming ambiance throughout the day. 2nd Floor welcomes you with four spacious bedrooms and a spacious laundry area. The layout includes two en-suite bedrooms, including a retreat with walk-in closets and the other two bedrooms with Jack and Jill washroom. This new neighborhood is ideally located within a short drive to schools and Innisfil Beach, parks, shopping, and major highway 400. Plus, it's still under Tarion warranty for added peace of mind. Don't miss out on this rare opportunity to own a true gem in one of the best locations in Innisfil for either investment or family to live in. Book your showing today to see the MUST SEE! (id:60365)
186 Old Colony Road
Richmond Hill, Ontario
Welcome To The Oak Ridges Lake Wilcox Community! | Beautifully Well Maintained 3Br Open Concept Semi-Detached -1,950 Sqft- House Features: Living Room With Fireplace, Large Family Room With Fireplace & Large Window, Gourmet Kitchen With Stainless Steel Appliances, Gas Stove, & Granite Countertop, Over Sized Breakfast Room Over Looking Huge Deck, 9Ft Ceiling In Main Floor, Prim Bedroom With Luxury Modern 5 pcs Ensuite & Walk-In Closet With Built- In Organizer, Two Other Good Sized Bedrooms Each With Closet , Open Concept Den, Convenance 2nd Floor Laundry , Direct Access From Garage to House, Huge Deck To Enjoy Your Summer Fun... (id:60365)













