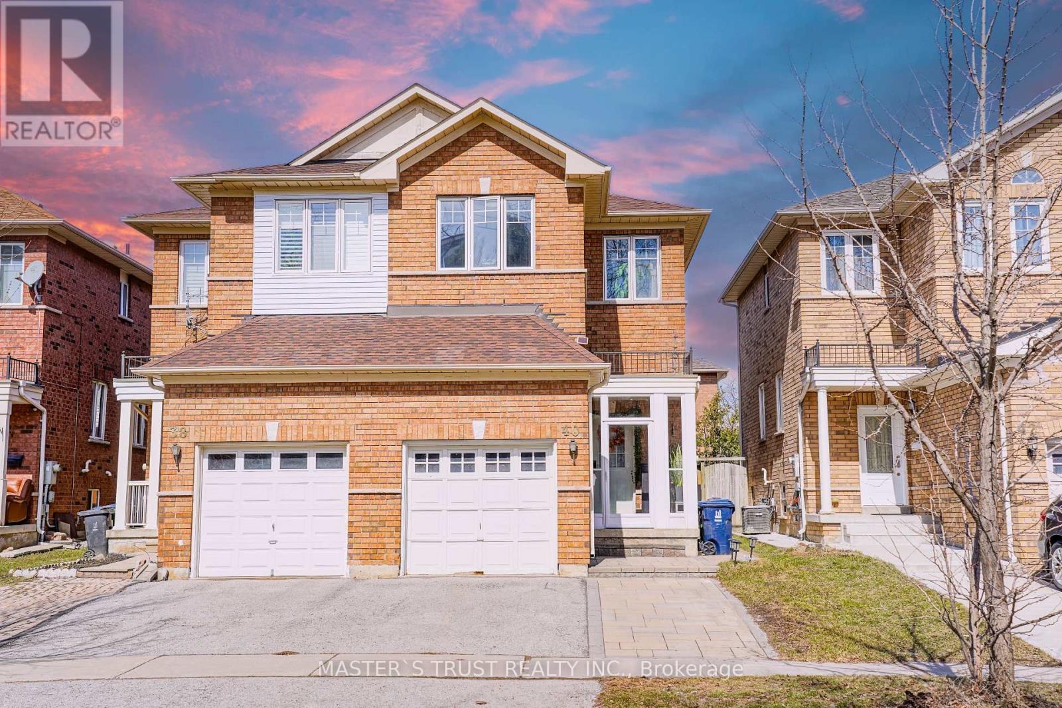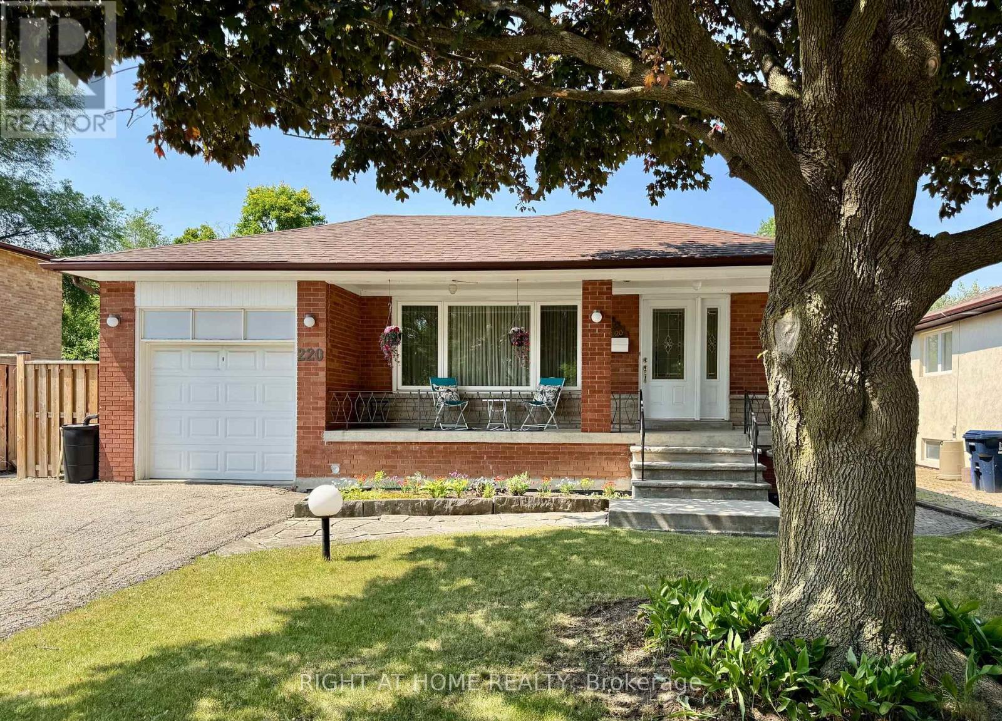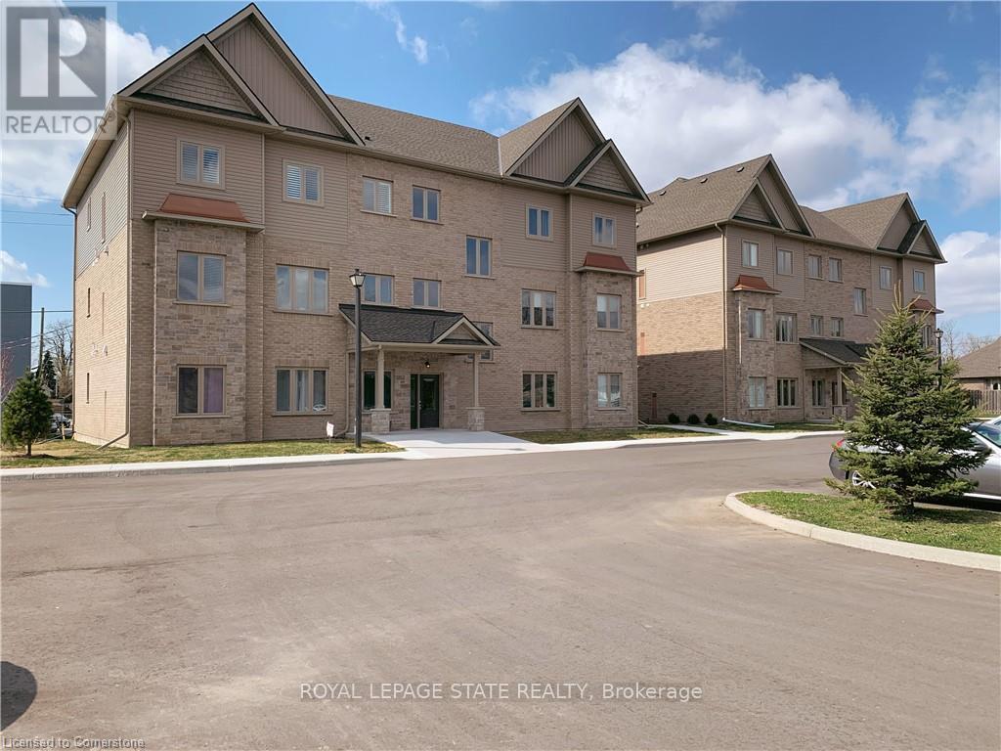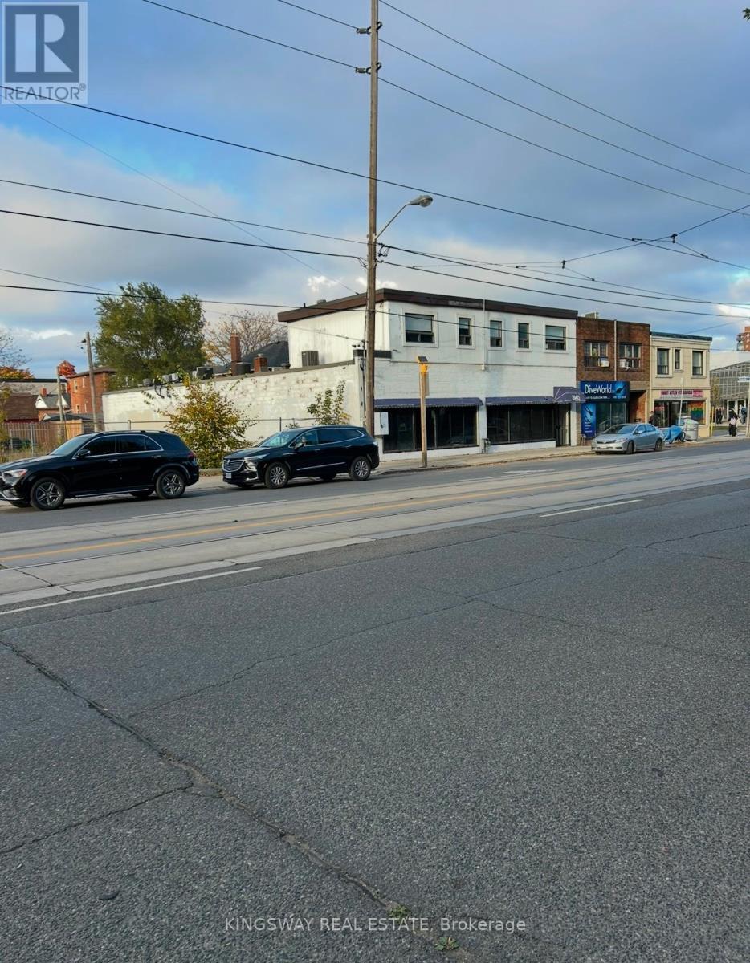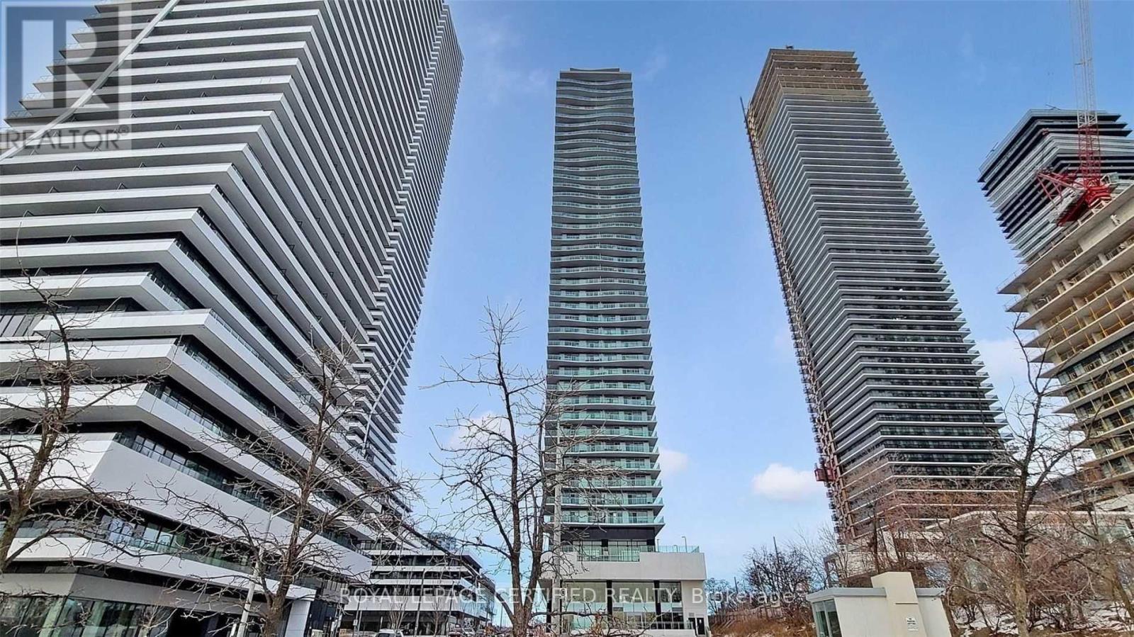3 - 696 Winona Drive
Toronto, Ontario
Move In Early & Save! Get Half a Months Rent Free if You Start Before September 1." Stunning 3-bedroom, 2-bathroom suite on the 3rd floor of a beautifully designed home at 696 Winona Drive. With over 1,200 sq ft of living space, this unit is perfect for families or professionals seeking comfort and style in the heart of Toronto (York).Features:CN tower view 3 Bedrooms with plenty of natural light, custom walk-in closet in the primary bedroom, and dedicated AC split systems for each and every room for year-round comfort.2 Bathrooms: One ensuite with a stand-in shower, and a shared washroom with a bathtub.Brushed Nickel Finishes throughout for a sleek, modern look.Ample Sunlight from multiple skylights and large windows.Spacious Balcony with room for an electric BBQ and views of the CN Tower.Modern Full Size Kitchen with ample storage, contemporary fixtures and a spacious kitchen island with room for seating . Dedicated Access: Private entry with remote door opener for guests.HRV System: Ensures continuous fresh air and improved indoor air quality.Parking Available: On request for an additional charge with quick access to major highways through Allen roadTransit Access: Just a 5-minute walk to TTC and Eglinton Crosstown LRT (ECLRT). 20 Minutes TTC ride to Union station (downtown toronto)Located in a quiet, desirable Toronto (York) neighborhood, steps away from parks, schools, transit, and amenities. (id:60365)
40 Rochefort Drive
Toronto, Ontario
Stunning, Spacious, Sun-Filled Home in Prestigious Don Mills & Eglinton Neighborhood! Excellent layout w $150k upgrades! New interlock in the front and backyard; New engineered flooring throughout, Fully renovated kitchen & washroom. New Porch and Patio door. Furnace (2021), AC (2023), Attic Insulation (2021). W/O Deck To Garden. Prime location! Walk to TTC, Eglinton LRT (Upcoming Line 5 Open Soon). Short commute to downtown. Steps to Don Valley trails, Parks, Library, Sports Fields. Top-rated schools: School Bus To Top Primary Schools (Rippleton, Gifted: Denlow); Walk to Marc Garneau Secondary School (TOPS). Close To Costco/401, and more! (id:60365)
809 - 170 Bayview Avenue
Toronto, Ontario
Stunning Unit At River City 3, An Iconic Building In Toronto's Eastside. This 1188 Sqft 2 Bedroom + Den, 2 Full Bath Spacious Unit Is A Must See. The Open Concept Living & Dining Is Integrated With A Modern Kitchen With Built In Appliances With Stone Countertops, A Large Island With Seating And An Additional Ensuite Locker. Unit Features Hardwood Floors, Custom Light Fixtures, Pot Lights, Exposed 9'Concrete Ceilings, Spiral Ducts & Floor To Ceiling Windows. Steps To All Amenities, Corktown Commons, Public Transit, DVP, Walking Distance to Distillery District, Cherry Beach, Shops, Restaurants, Lake, Trails & So Much More! (id:60365)
2301 - 35 Hayden Street
Toronto, Ontario
RARE - LUXURIOUS 820 SQFT SUITE W/ LOCKER & PARKING STEPS TO YORKVILLE! HIGH CEILINGS & ONLY 4 SUITES ON FLOOR! Located just steps to prime Yorkville & Bloor / Yonge subway, this gorgeous 1+1 suite features hardwood floors, an open concept kitchen / dining area, custom closets, large balcony, den with double doors & an oversized primary suite with a walk in closet. Fantastic building with 24/7 concierge service, fitness facility, indoor pool, party room, guest suites and more. Enjoy world class shopping and restaurants all on your doorstep. Don't miss out on this rare opportunity to live in a massive 820 sqft suite (size via MPAC) with LOCKER & PARKING in an unbeatable location. Book a showing today! (id:60365)
220 Homewood Avenue
Toronto, Ontario
Welcome to 220 Homewood Avenue a rare opportunity in the heart of Newtonbrook West, North York. Nestled on a premium 50 x 132 ft lot, this charming brick bungalow offers exceptional flexibility: live in, rent out, or redevelop. Boasting 3+2 bedrooms, 2 bathrooms, a fully finished basement with separate entrance, and recent updates throughout, this move-in-ready home is ideal for growing families, savvy investors, or custom builders seeking value in a rapidly evolving neighbourhood. Inside, enjoy a bright, functional layout with hardwood floors, spacious living/dining, and a renovated eat-in kitchen. Downstairs, the basement suite offers income potential or multigenerational living flexibility. Step out to a new cedar deck and a fully fenced, private backyard, perfect for entertaining or relaxing with the family. With extensive recent upgrades (Roof 2023, Furnace & A/C 2021, Tankless Water Heater 2022, Basement Waterproofing, and New Fence), you can purchase with confidence. Located on a quiet, tree-lined street, just minutes from Finch Station, TTC/GO transit, top schools, community centres, parks, shopping, and more. Whether you're looking to live in, invest, or build your dream home, this is the one. Finished basement with separate entrance: Income/rental potential ($5,000+/month). (id:60365)
205 - 575 Conklin Road
Brantford, Ontario
Brand New 1 Bedroom + Study in Upscale Ambrose Condos Never Lived In! Be the first to enjoy this brand-new 1 bedroom + study, 1 bathroom suite in the boutique 10-storey Ambrose Condos, ideally situated in the desirable West Brant neighbourhood. Offering 588 sq. ft. of interior space plus a spacious 132 sq. ft. balcony, this unit features soaring ceilings, large windows, and a bright open-concept layout perfect for comfortable modern living. The sleek kitchen comes complete with quartz countertops, a central island, and stainless steel appliances, creating a stylish space for cooking and entertaining. The dedicated study area offers versatilityideal for remote work or a quiet reading nook. Enjoy the convenience of living close to major shopping, scenic parks, and easy access to public transit, all while being part of a newly built community that combines comfort with contemporary style (id:60365)
553580 Mono Amaranth Town Line
Amaranth, Ontario
Located just minutes from Orangeville and fronting on a paved road - this wonderful 14 acre property offers a quiet rural lifestyle with the convenience of close proximity to local shops, schools, restaurants, Theatre and recreation centres. Meander up the private drive, past a large spring fed pond and open meadow to this great 2-storey family homestead. The home features large, open foyer with central staircase, and each of the principal rooms are bright and spacious. Updated rear kitchen features centre island, gas range, built-in desk, loads of storage cabinets and eat-in area with a wall of glass and walkout to rear patio. Main floor family room features a wood-burning insert fireplace and walkout to patio. Main Floor laundry room also features a walkout to the side yard and 3 piece bathroom. The curved staircase leads to the 2nd floor boasting 5 bedrooms. The spacious Primary suite includes a built-in vanity, walk- in closet and 3 piece ensuite bathroom with heated tile floor. The 2nd floor bedrooms offer room for a growing family and the versatility of creating dedicated home office or hobby space. Additional living space can also be found in the basement, featuring a sprawling recreation room with wood-burning fireplace insert and dry-bar area. There is a classic cold cellar, large utility room, separate storage room and stairs to access the garage. The yard area is enhanced with rear patio, a large cabana, hot tub, perennial gardens, mature trees and vegetable garden. This fantastic property enjoys a beautiful mixed forest, year round stream and the reduced tax benefit of the CLTIP (Conservation Land Tax Incentive Program). (id:60365)
25 - 111 South Cayuga Street E
Haldimand, Ontario
Modern condo with elegant design is a perfect blend of style, comfort, and convenience. Nestled in a prime location, walking distance to shops and restaurants, this stunning condominium offers a harmonious mix of contemporary style and practical functionality. As you step inside the unit, you are greeted by a space that is both warm and welcoming. The open-concept design creates an airy and spacious feel, accentuated by sleek lines and tasteful décor. The living area invites relaxation with large windows that flood the space with natural light, while at night the electric fireplace sets the mood for cozy evenings or elegant gatherings. The kitchen features a sizeable island that serves as both a workspace and a perfect place for hosting friends and family. Its modern design includes a sleek granite countertop, stainless steel appliances, and ample cabinetry, ensuring functionality meets aesthetics. The island is equipped with additional storage space and seating, making it ideal for casual dining or enjoying morning coffee. Finding the perfect living space often comes down to a balance of practical features and a sense of cozy luxury. This condo offers the conveniences of in-suite laundry, two spacious bedrooms, an ensuite bathroom, and a walk-in closet and embodies this balance seamlessly, catering to both daily needs and quiet personal retreat. Step outside onto the private balcony, your personal retreat. Whether you wish to sip wine as the sun sets or enjoy a quiet morning with a book, the balcony provides an idyllic setting for relaxation. It offers ample space for outdoor seating. Situated near essential conveniences this condo provides walkable access to everything you need. From restaurants to grocery stores and parks, everything is within walking distance. (id:60365)
Con 13 Part Lot 25
Kearney, Ontario
Unspoiled 34 Acre Wooded Retreat Approximately Midway Between Kearney And The Algonquin Park Boat Launch Entrance, East On Rain Lake Road From Village Of Kearney To Ravensworth, Approximately 1/2 Mile North Of Ravensworth. (id:60365)
3140 Lake Shore Boulevard W
Toronto, Ontario
Freestanding commercial building Lake Shore and Kipling. Block and brick construction. High ceiling. Lot size 50 x 86 ft.Zoning CR3. Total building area 5400 Sq Ft, including 1200 sq ft renovated 2 bedrooms apartment on second floor with 3100 ft terrace which may be built on. 1500 sq ft basement (not included in total sq ft). Drive in door and rear public laneway. Bright with many windows across from parkland and Humber College. One bus ride to Subway. Suitable for retail, manufacturing, offices etc... possibly available (West Side) a 100 ft empty lot and (East side) 2 25 ft buildings for a total of 200 ft frontage for redevelopment. (id:60365)
37 - 3 Elsie Lane
Toronto, Ontario
"Heritage Towns" Premium Unit On 4 Levels. Functional Urban Chic Living Space W/ Private Roof Top terrace. High Ceilings, Large Windows Filling Rms With Natural Light, Laundry Rm, Main Floor Powder rm. Extremely Desirable Location In South Junction Triangle, One Of Toronto's Most Vibrant communities. Close To Great Schools, Shops, Award Winning Restaurants. Railpath At Your Doorstep. Walk To Dundas West Subway, Go, Up, Metrolinx (id:60365)
2407 - 33 Shore Breeze Drive
Toronto, Ontario
Meticulously Kept 1 Bedroom, 1 Bath, 1 Underground Parking, 1 Locker Unit Overlooking Lake On 24th Floor of The Prestigious Jade Waterfront Condos Is for Lease. Lots Of Upgrades Including additional built-in Closet in Bedroom and Foyer, Pot lights, Vinyl flooring. SS appliances, Floor to Ceiling Windows. Great Amenities Including Gym, Swimming Pool, Hot Tub, Media Rm, Steam Room, Theatre Room, Games Room, Bbq Stations, Yoga Studio, Carwash, Dog wash, Golf Simulator, Guest Suites, Plenty of Visitors Parking, Bike Storage, 24Hr Concierge, Party Room. Steps To Waterfront Trails, TTC, Shops, Restaurants, Highways (id:60365)


