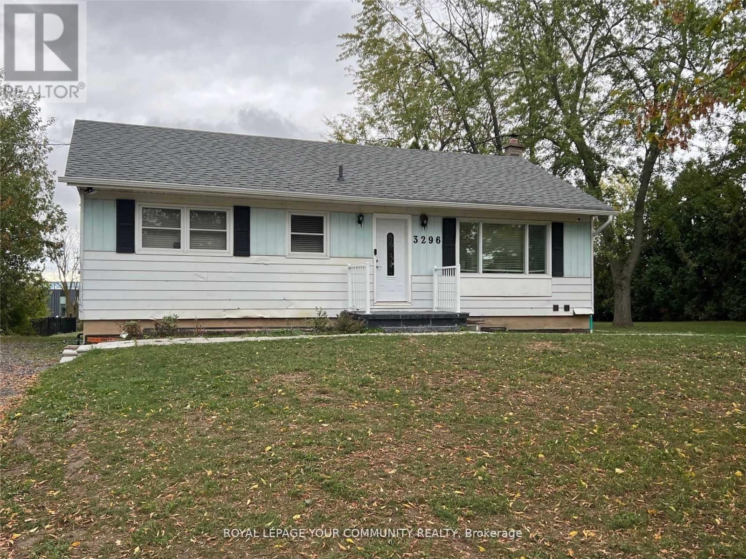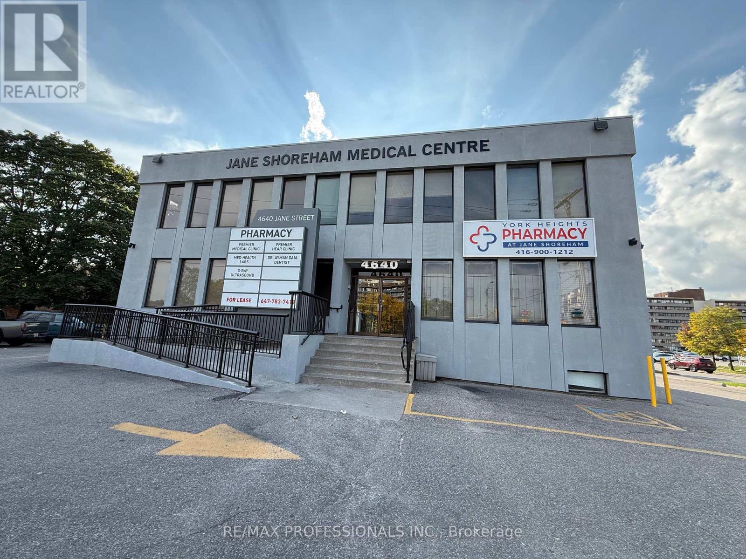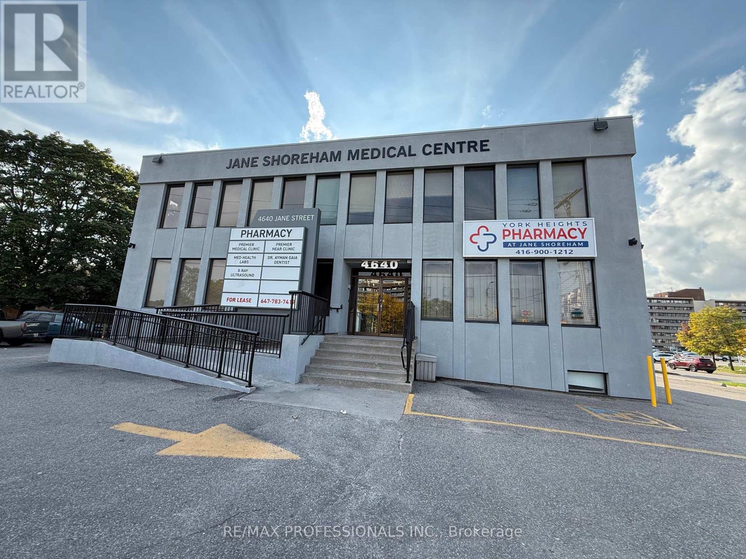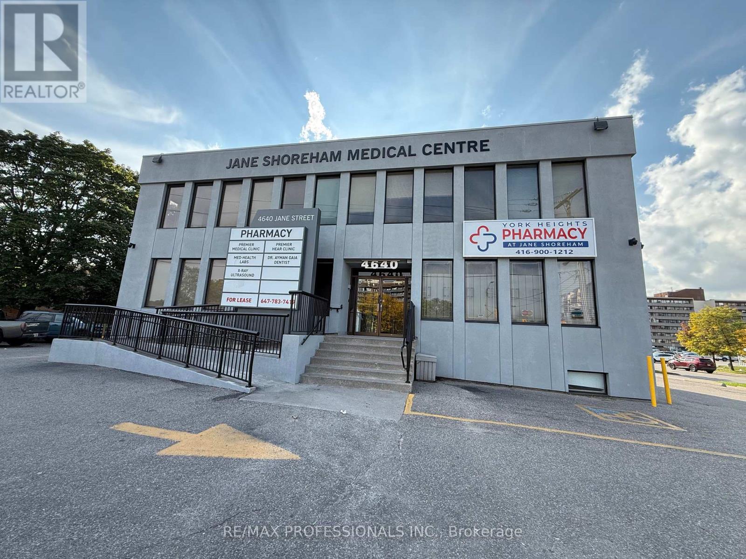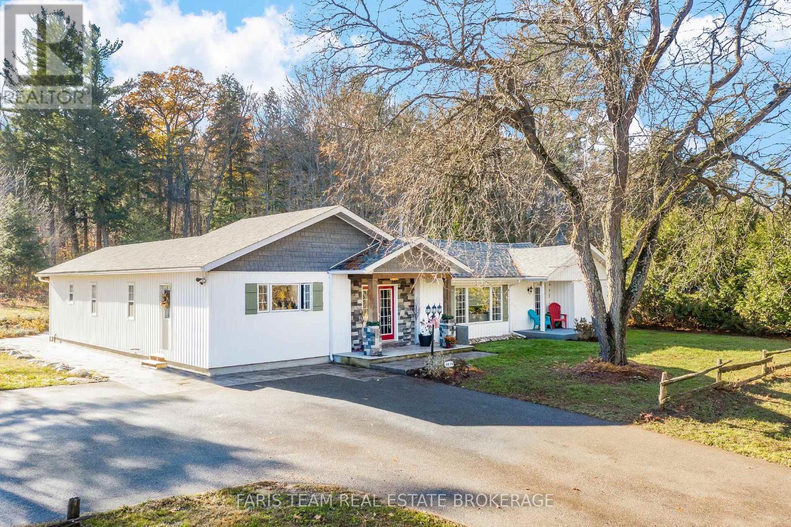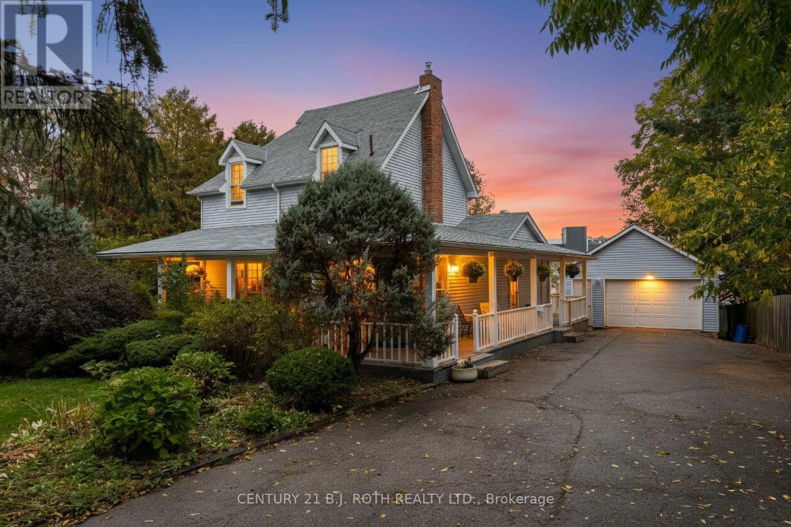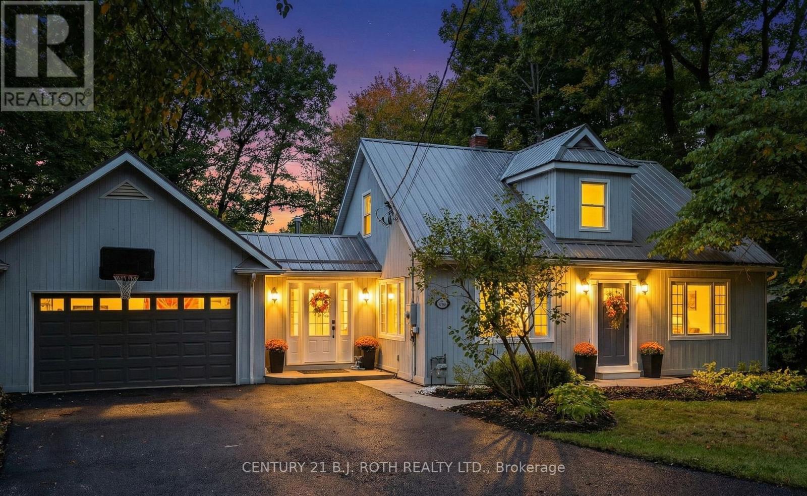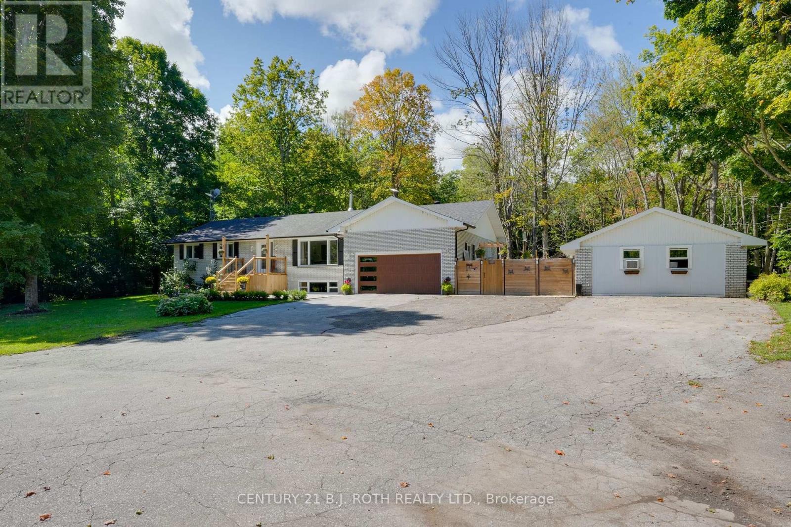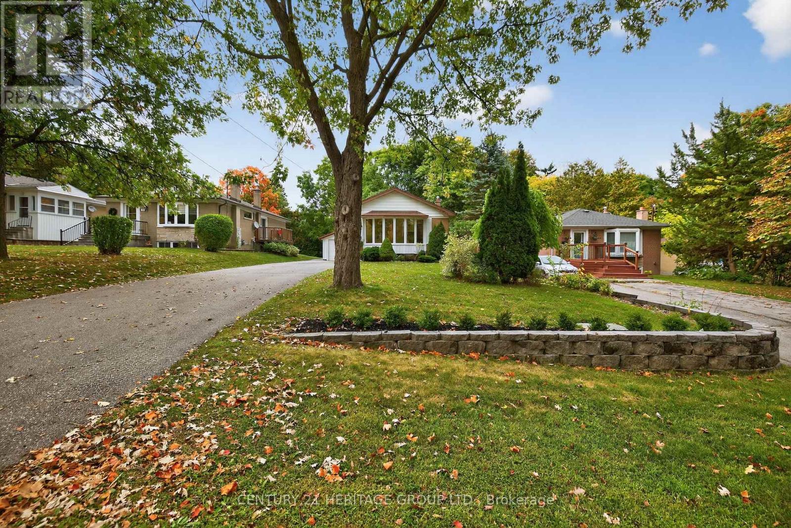3296 Given Lane
Milton, Ontario
**FULLY FURNISHED** Newly Updated Bungalow With Premium Lot For Privacy & Fun. Located On Cul-De-Sac. Main Floor Features Open Concept Living,Dining & Kitchen With 3 Large Bedrooms & Full Bath. Basement Finished With Separate Entrance - Can Make 2 Bedrooms, Currently Basement Is Open Concept. Full House Features:New Floors,New Kitchen,New Roof,New Basement,NewAppliances,New Furnace. Ready To Move In. Some Pets Permitted. Utilties Extra. (id:60365)
201 - 4640 Jane Street
Toronto, Ontario
Newly renovated building inside and out with new signage. Tons of potential to expand your business with this large office in professional medical building -approximately 765 sqft unit suitable for urgent care centre/family practice/physiotherapist/specialist medical etc. Situated on the second floor of a very busy and well established medical building. The majority of tenants are long standing and successful with high patient counts. The unit is currently set up as a large reception area and waiting room with 4 separate treatment rooms (3 of which have existing plumbing) the space can easily be reconfigured to suit any application. Very high demand location and high need for medical services in the area, wonderful corner location with high visibility and great symbiosis of current practitioners within the building. Building boasts x-ray & ultrasound, blood lab, busy pharmacy. Elevator & wheelchair access. Lots of free parking available for staff and clients. (id:60365)
B1 - 4640 Jane Street
Toronto, Ontario
Tons of potential to expand your business with this large office in professional medical building -approximately 440 sqft unit suitable for urgent care centre/family practice/physiotherapist/specialist medical etc. Situated on the lower floor of a very busy and well-established medical building. Most of the tenants have been in the building for many years. The unit is currently split into two large office areas or a reception and one office but can easily be reconfigured to suit any application. Very high demand location and high need for medical services in the area, wonderful corner location with high visibility and great symbiosis of current practitioners within the building. Building boasts x-ray & ultrasound, blood lab, busy pharmacy. Elevator & wheelchair access. Lots of free parking available for staff and clients. (id:60365)
B3 - 4640 Jane Street
Toronto, Ontario
Tons of potential to expand your business with this large office in professional medical building -approximately 825 sqft unit suitable for urgent care center/family practice/physiotherapist/specialist medical etc. Situated on the lower floor of a very busy and well established medical building. Most of the tenants have been in the building for many years. The unit has a large reception & waiting area and 4 additional offices/exam rooms. It can easily be reconfigured to suit any application. Very high demand location and high need for medical services in the area, wonderful corner location with high visibility and great symbiosis of current practitioners within the building. Building boasts x-ray & ultrasound, blood lab, busy pharmacy. Elevator & wheelchair access. Lots of free parking available for staff and clients. (id:60365)
578 Durie Street
Toronto, Ontario
Century Home! This is a beautiful detached 2.5 Storey home approximately 1990 square feet above grade and 693 square feet basement with a 25x148 foot lot nestled between The Junction and Bloor West Village. This is a rare opportunity in one of Toronto's most coveted neighbourhoods. A spacious home sitting on a beautiful tree-lined street. It features original character details including the oval window overlooking a large covered porch. Other features include main floor powder room, 2 full bathrooms, 5 bedrooms, finished basement with walkout to rear garden. Extra large garage with lane access. Freshly Painted! The roof, furnace and central air are approximately 4 years old. The garage is approximately 10 years old. This is a prime location close to top schools, parks, and Bloor Street stores. You'll be a short walk to the subway and the great restaurants in the Junction and other public transit as well as easy access to the highways. Please see the floor plans and room measurements. Virtual tour available & attached. This property is a great candidate for a laneway dwelling. The garage measurements for Outside dimensions are 23'9" by 21'1" Inside dimensions are 22'6" by 19'10" Height is 12'9" highest point and 9'6" lowest point. "Attention Investors and Renovators! (id:60365)
382 Trafalgar Road
Oakville, Ontario
Exquisite and reminiscent of New England charm, this lofted bungalow offers breathtaking views and unmatched privacy along Oakville's tranquil 16 Mile Creek. A testament to craftsmanship and design, this waterfront retreat boasts exclusive riparian rights and a private dock, inviting you to embrace the beauty of Oakville's scenic waterways year-round. In winter, skate or ski on the frozen creek or admire the snowy landscape from your sun-drenched living room. In summer, swim, fish, paddle to Oakville Harbour, or relax by the water, this home offers the feel of Muskoka, right in the city. A meticulous 2016 renovation elevated this residence with rich hand-scraped oak floors, solid wood doors, custom millwork, and elegant tray ceilings. The sprawling 1,700 sq. ft. premium Wolf PVC deck includes a hot tub oasis, integrated fire table, and motorized awnings, leading to a dock with a kayak launch, swim ladder, and floating dock. Glass-encased staircases on helical piers deliver striking architectural presence and unbroken sight lines to the creek. Inside, sophistication defines every detail. Floor-to-ceiling windows in the living room frame stunning ravine views and dramatic sunsets, while a gas fireplace with a live-edge mantel adds warmth. The chef's kitchen impresses with a leathered Taj Mahal quartzite island, Wolf and Miele appliances, and an integrated Sub-Zero fridge. Heated floors run throughout, including in the spa-like primary ensuite with marble floors, a rain shower, and double vanity. The lower level offers a linear fireplace, built-in bar, and walkout to the deck. A concrete-lined storage room playfully known as the Bomb Shelter provides additional functionality. Blending natural beauty, refined design, and year-round outdoor living, this one-of-a-kind property is just steps to downtown Oakville and the GO Train offering luxury, serenity, and convenience in equal measure. (id:60365)
58 Trail Boulevard
Springwater, Ontario
Discover this stunning, all-brick home in the exclusive Stonemanor Woods community. Blending peaceful country living with city convenience, this property is set on a premium corner lot with incredible curb appeal.The backyard is a true oasis, featuring an interlocking patio, a fully equipped outdoor kitchen, a hot tub, and lush gardens with space for a pool. Inside, you'll find a grand staircase, a chef's kitchen with granite countertops, and many upgrades, including smooth ceilings, new light fixtures, and fresh paint.With five bedrooms, including two with private ensuites, this home offers plenty of space for family and guests. Experience luxury living with golf, skiing, and nature trails nearby. (id:60365)
1074 Lafontaine Road
Penetanguishene, Ontario
Top 5 Reasons You Will Love This Home: 1) Step inside to discover recently renovated, spa-like bathrooms, including a primary ensuite featuring a sleek freestanding soaker tub, a modern black-grid glass shower set against classic subway tile, and high-end vanity stations with vessel sinks, providing a true daily escape 2) Bright updated kitchen boasting attractive two-tone cabinetry, a functional island workspace, and durable tiling, opening directly into the adjacent dining area which features an eye-catching accent wall and access to the yard, perfect for hosting and family gatherings 3) Enjoy custom design elements throughout, including a warm plank wood ceiling in the kitchen and dining area, a decorative ceiling in the main bedroom, and a variety of stylish wallpaper accents that give the home a distinctive and high-end personality unlike any other 4) Comfortable family room anchored by a gorgeous, rustic stone fireplace and a chunky wood mantel, while high-quality hardwood floors span the living area, creating a warm, comfortable, and durable setting ideal for relaxation and spending time together 5) Located just 5 minutes from Penetanguishene for unparalleled convenience, the property sits on a spacious lot of almost 1-acre, offering desirable privacy, room for expansion, and access to the area's natural amenities like Georgian Bay and local trails. 2,301 above grade sq.ft. plus a finished basement. (id:60365)
70 Baldwin Lane
Barrie, Ontario
An extraordinary opportunity to own a piece of Barries history in the heart of Allandale. Set on a massive 101 x 235 mature, tree-lined lot, this 1870-built century home offers unmatched privacy and tranquillity rarely found within city limits. A long, private driveway stretches nearly 100 feet from the road, opening to reveal this historic residence, perfectly nestled among towering trees in complete serenity. A detached garage/workshop with power includes a bonus lower level, ideal for a hobbyist, home gym, or studio, while parking for 810 vehicles adds incredible convenience. The homes wrap around porch features an impressive 12 x 40 covered front veranda - a peaceful space to relax through summer evenings or rainy days alike. Blending timeless craftsmanship and vintage charm, the interior offers four bedrooms (one on the main floor) and two full bathrooms, including a renovated 4-piece bath and foyer with heated floors. Natural light fills every room with treed views throughout, while the private, landscaped backyard showcases lush gardens, a raised deck, and room for a potential pool oasis or garden suite. Upstairs are three spacious bedrooms and a full bath, complemented by the original staircase and character hardwood flooring beneath the current finishings. Updates include structural work to the porch, newer porch and garage shingles, eavestroughs, and west-side foundation waterproofing. Located just minutes to the Allandale Waterfront GO Station, Kempenfelt Bay, downtown Barrie, and steps to Shear Park and St. John Catholic School and Church, this rare, character-filled home offers a once-in-a-generation opportunity to own a century property on an estate-sized lot in one of Barries most sought-after neighbourhoods. (id:60365)
88 Finlay Mill Road
Springwater, Ontario
This cute as a button 3-bedroom, 2-bathroom home is the perfect opportunity for anyone looking to settle in the friendly community of Midhurst. Offering potential for a 4th bedroom in the finished basement, this home provides plenty of room to grow. The large lot offers endless possibilities for outdoor activities, and the upgraded septic bed ensures long-term peace of mind. Inside, you'll find a large floor plan with updated bathrooms, main floor laundry, garage access, new appliances, fresh paint and new flooring throughout, giving the home a clean, modern feel. With its storybook curb appeal, the home welcomes you with a warm, inviting exterior. Located just minutes from Bayfield Street, yet nestled in a quiet neighbourhood, Midhurst is a community that prides itself on maintaining beautiful homes and fostering a sense of connection. Here, you'll find everything you need, from an elementary school and pharmacy to a library and community events. The sellers are motivated and ready for a new chapter, so don't miss out on this wonderful opportunity. This home is priced to sell and wont last long! (id:60365)
1250 County Road 6 Road S
Tiny, Ontario
Welcome to your own private country escape! A beautifully renovated home set on nearly 25 acres of pristine sugarbush, complete with scenic trails for walking, ATVing, and enjoying the peaceful beauty of nature. This property offers the perfect blend of modern comfort and rustic charm, ideal for those seeking space, tranquility, and a move-in ready lifestyle. This beautifully renovated 3-bedroom, 3-bath home has been thoughtfully updated from top to bottom with quality finishes throughout. Inside, you'll find hardwood floors (2022) that run seamlessly across the main level, a spacious custom kitchen with a large island ideal for family gatherings and entertaining, and gorgeously renovated bathrooms that add a touch of luxury. The windows were replaced in 2024 (excluding furnace room & sunroom), front door installed in 2025 (25-year warranty). Main floor laundry offers everyday convenience, while the fully finished lower level features a massive rec room and a stunning bathroom, providing even more comfortable and versatile living space. New AC in 2022, on-demand hot water system added in 2023, septic replaced in 2025. Outdoor features are just as impressive with the front deck (2024), back deck (2025), a large concrete pad was also added in 2023, offering endless potential for outdoor entertainment or future use. The backyard features a picturesque pond and regular visits from deer, turkeys, and other wildlife, adding to the serene country atmosphere. The main house is equipped with a 200-amp electrical service. As an added bonus, there's a separate building on the property with rough-ins for a bathroom. It has its own 60-amp electrical service and offers excellent potential for conversion into an in-law suite, guest house, workshop, or studio. (id:60365)
49 Bayview Parkway
Newmarket, Ontario
This is a lovely solid brick raised bungalow on a large lot with a sun filled & freshly painted interior in neutral tones. There is hardwood on main & a great layout w/ a charming kitchen, very nice living & dining room design, huge bay windows , 3 + 1 spacious bedrooms & main bath w/ walk-in shower. Very easy potential for a m-i-l suite or additional family separate living area in lower level w/ only a kitchenette required. The attractive lower level has a great flow featuring a huge rec room, 4th bedroom, open concept office & a very large bathroom w/ a glass shower plus separate laundry w/ shelves & tons of storage. All carpet free except for runner on stairway. Side porch off kitchen leads to a deep, private treed yard w lots of room for kids, playing sports or throwing the ball for your dog. Fresh patio area, mature trees & lots of green space there. Walking distance to South Lake Hospital & medical area, Fairy Lake & downtown Newmarket are close. Driveway has parking potential for 6 vehicles (97' long & 14' wide up to house). Also close to Mabel Davis Conservation Area, George Richardson Park, dog park & Go Train. (id:60365)

