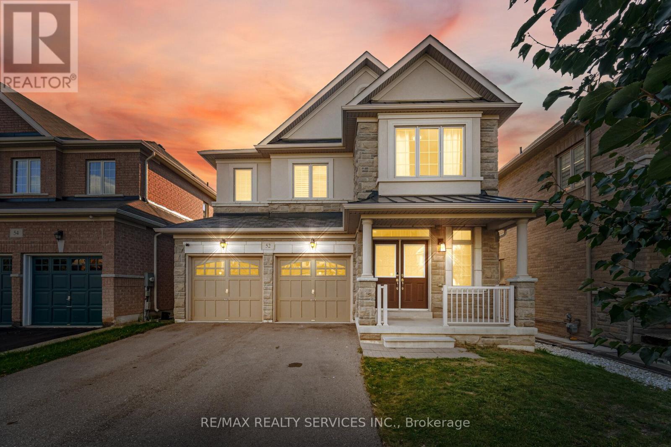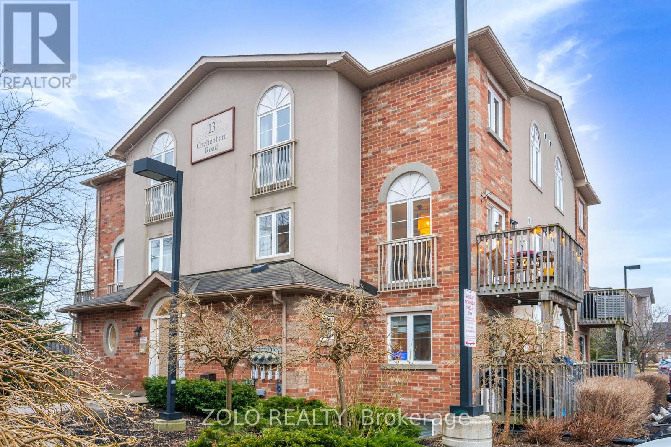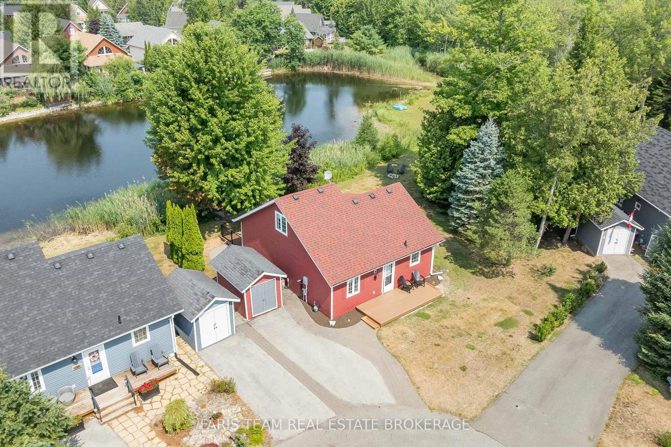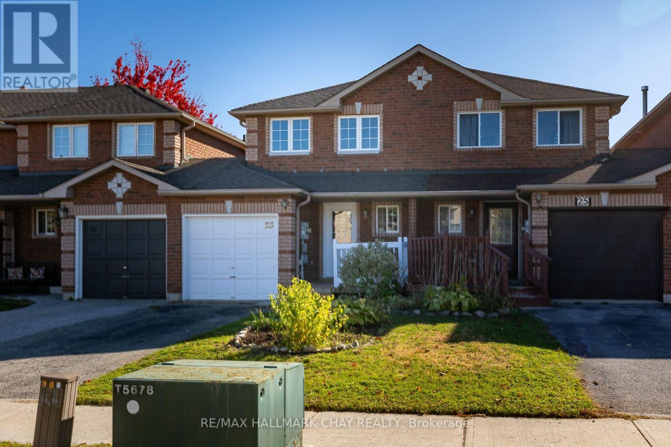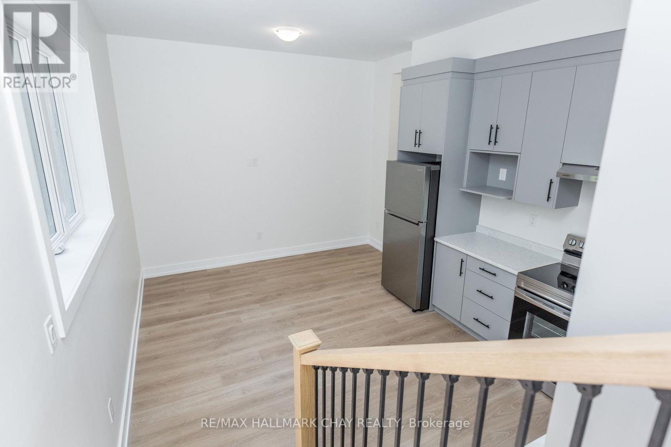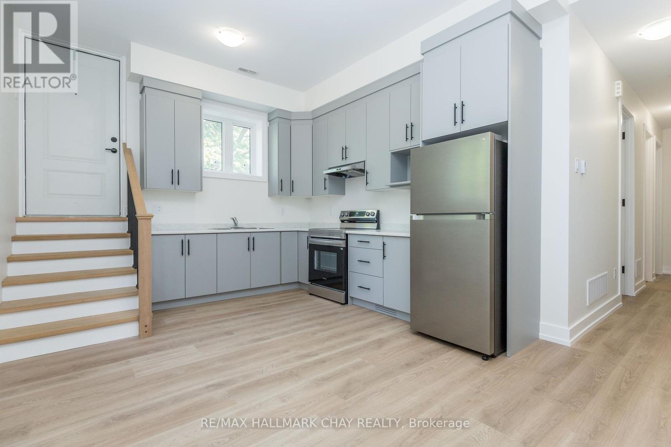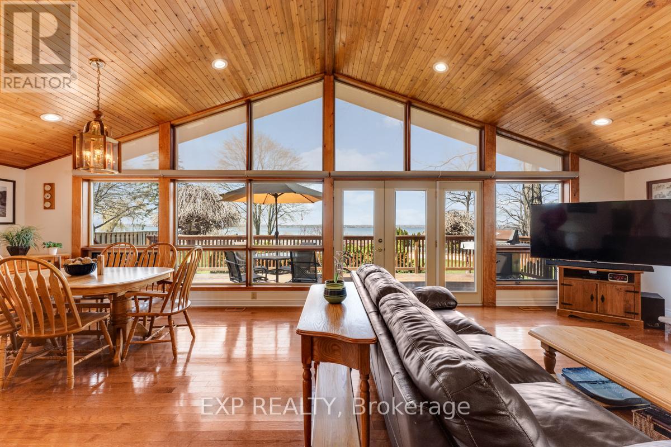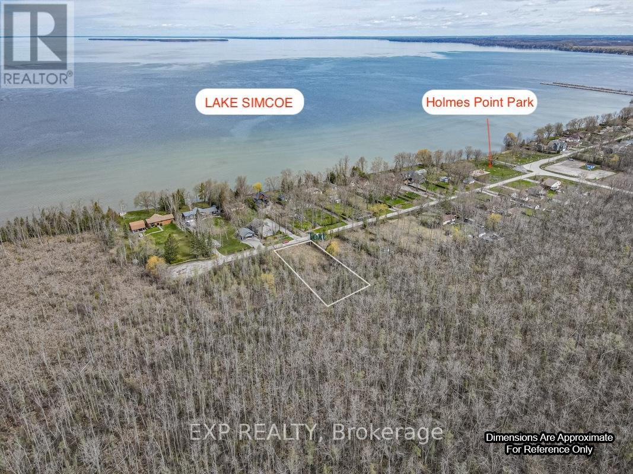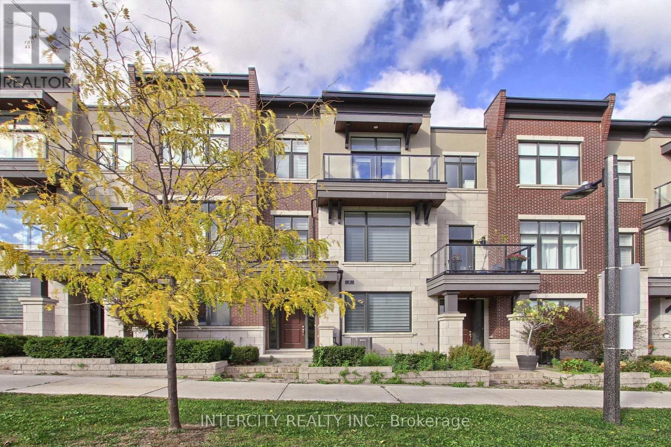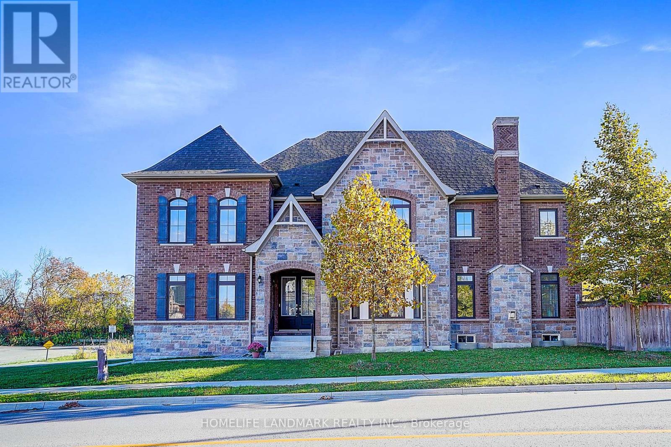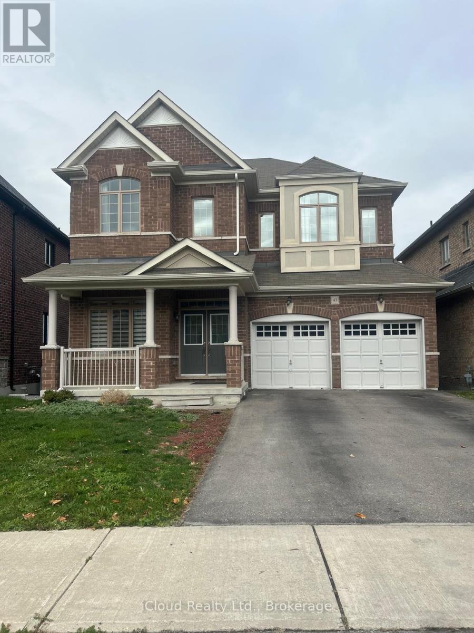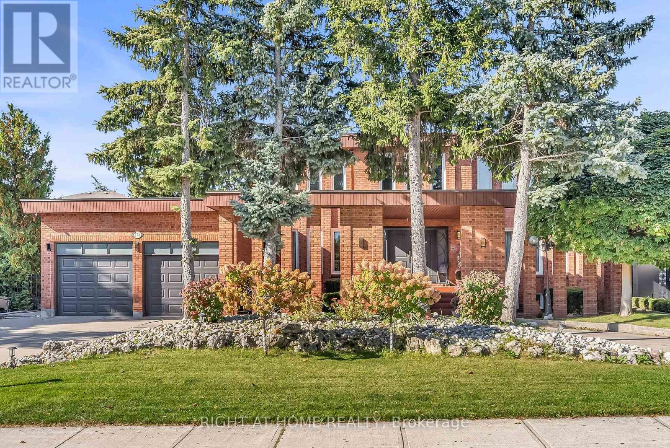52 Blackberry Valley Crescent
Caledon, Ontario
//Rare To Find 4 Bedrooms & 4 Washrooms// Luxury Stone Stucco Elevation House in Southfields Village Of Caledon! **2 Bedrooms Legal Basement Apartment** Double Door Entry!! Separate Living, Dining & Family Rooms - Gas Fireplace In Family Room!! Hard Flooring in Main Level & Laminate In 2nd Floor!! Family Size Kitchen with Granite Counter-Top & Built-In Appliances! Oak Stairs & Carpet Free House! 3 Full Washrooms In 2nd Floor!! Master Bedroom Comes with Walk-In Closet & Fully Upgraded Ensuite with Double Sink! Laundry In Main Floor! 4 Generous Size Bedrooms! Freshly & Professionally Painted!! Legal 2 Bedrooms Finished Basement Apartment As 2nd Dwelling** 6 Cars Parking [No Sidewalk] Walking Distance To Etobicoke Creek, Parks, Schools, And Playground. Shows 10/10** (id:60365)
2 - 13 Cheltenham Road
Barrie, Ontario
Welcome Home! This Beautifully Updated and Maintained 2 Story Stacked Town Home Screams Pride of Ownership. This Home Nestled in a Quiet Friendly Community features 2 Bedrooms 2 Bathrooms, 1161 sqft of Living Space a Beautiful Terrace, New Windows in the Master (2024), Dishwasher (2023) Washer and Dryer (2023) and a Large Locker for storage. This Home is Close to all Amenities and is a Short Drive to The 400, RVH and Johnson Beach. Professionally Painted, Laminate Throughout. Great for First Time Home Buyers and Downsizers. You Will Not Want to Miss Out on This Opportunity! (id:60365)
32 Algonquin Trail
Wasaga Beach, Ontario
Top 5 Reasons You Will Love This Home: 1) Tucked away on a quiet cul-de-sac in the gated, resort- style community of CountryLife, this charming three bedroom home sits on one of the largest lots in the community while backing onto a serene pond, and offering privacy, safety, and natural beauty right at your doorstep, with steps leading to the pond, being perfect for fishing and enjoying the water views 2) With soaring cathedral ceilings and an open- concept layout, the main living space feels spacious and airy, warmed by a gas fireplace adding cozy warmth, while the sun-filled 3-season sunroom and newly built and fenced in 12'x 30' deck (2025) create the perfect indoor-outdoor flow 3) Enjoy the convenience of two main level bedrooms, a full 4-piece bathroom, and in-home laundry, along with an upper loft delivering a third bedroom, ideal for guests, hobbies, or a quiet retreat, alongside added peace of mind with recent updates including a new washer and dryer, a new toilet (2024), a new front storm door, updated door handles and hardware (2025), and recently cleaned vents 4) Whether youre retiring or seeking a weekend getaway, this property checks every box, just steps from a private trail leading to the sandy shores of Wasaga Beach and Georgian Bay, plus easy access to shops, restaurants, and amenities 5) CountryLife delivers something for everyone, indoor & outdoor pools, a playground, mini golf, basketball and pickleball courts, plus social activities all year long, its not just a home, its a lifestyle. 969 above grade sq.ft. (id:60365)
23 Srigley Street
Barrie, Ontario
Located in the popular neighbourhood of Holly just minutes to shopping, rec centre, elementary school, and easy highway access. Well maintained with new shingles in 2019, some new flooring and plumbing fixtures in 2024. Freshly painted and cleaned for listing. Now is a great time to start paying for your own mortgage, not someone else's. (id:60365)
2 - 58 Ansley Road
Wasaga Beach, Ontario
Brand new - never lived in and close to all amenities and Beach 1! Newly built triplex, fully completed August 2025. Lower-level 2-bedroom, 1-bath unit that feels bright and open, not like a basement. Features high ceilings, open-concept layout, and stainless steel appliances (fridge, stove, overhead exhaust fan). Includes stackable washer & dryer, no carpet, Lifebreath HRV system, and individually controlled heating and AC. Soundproofed, energy-efficient construction. Tenant responsible for 20% of utilities and snow removal of their portion. Includes 2 parking spaces. Non-smoking unit. Lease requirements: first & last months rent, credit check, proof of income, recent bank statements, NOA, references, and completed rental application. Vacant and available immediately upon Landlord's diligence. (id:60365)
1 - 58 Ansley Road
Wasaga Beach, Ontario
This brand-new triplex, completed August 2025, offers an exceptional living experience with a perfect balance of modern design, comfort, and efficiency. The lower-level 2-bedroom, 1-bath unit feels bright and open, with high ceilings and large windows that flood the space with natural light, creating an airy, main-floor atmosphere. Each unit features independently controlled heating and air conditioning for year-round comfort. The kitchen is equipped with stainless steel appliances, including fridge, stove, and overhead exhaust fan. A stackable washer and dryer are conveniently tucked into a dedicated laundry closet, keeping the living area clean and clutter-free. Designed with care for a non-smoking tenant, the unit also includes a Lifebreath HRV system for optimal air quality, easy-to-maintain surfaces, and no carpet for a modern, low-maintenance finish. Tenants enjoy two designated parking spots and are responsible for 20% of utilities, expected to be minimal thanks to the energy-efficient design. Snow removal for their portion is also the tenants responsibility. Located in the highly sought-after Wasaga Beach area, just moments from Beach 1 and within walking distance to shops, restaurants, and local amenities, this unit offers convenience and a serene lifestyle. Soundproofed and built to code, its also ideal for those who work from home. This pristine unit is vacant and ready for immediate occupancy with an approved applicant. Lease requirements include first & last months rent, credit check, proof of income, bank statements, NOA, references, and a completed rental application. A thoughtfully designed home for tenants who take pride in their living space bright, open, and full of modern comforts. (id:60365)
229 Lake Drive N
Georgina, Ontario
Welcome To The One You Have Been Waiting For... Your Dream Indirect Waterfront Compound Featuring A 26'x28' Oversized Finished Garage With 2 Offices + 4-Piece Bath And A Irreplicable 25'x36' Dry Boathouse. Stepping Down To The Western Facing Waterfront You Will Find A Massive Sheltered "L" Shaped Permanent Crib Dock With 2 Jetski Lifts, A Sandy Bottom Swimming Area And Inside The 25x36 Dry Boathouse With A Large Patio On Top You Will Find A 2-Piece Bath And Marine Railway, Sellers Have Had Up To A 26' Boat In This Boathouse! This Is A Manicured Property Featuring Landscape Lighting Throughout, Irrigation Zones And Fantastic Curb Appeal With The Driveway Tucked Behind The Home. Stepping Inside You Will Be Welcomed By The Open Concept Kitchen, Living Room And Dining Room With Uninterrupted Western Views Of The Alluring Lake Simcoe. On The Main Floor You Will Find 3 Spacious Bedrooms Flooded With Natural Light And 2 Recently Updated Washrooms. Heading Downstairs There Is A Large Finished Space With A Well Appointed 4-Piece Bathroom, Fantastic For A Family Room, Extra Bedroom Space Or A Games Room! All Of This Just 1 Hour From Toronto! (id:60365)
Lot 11 Donna Drive
Georgina, Ontario
Amazing 75 x 218 Ft Vacant Lot Nestled On A Tranquil Street Surrounded By Charming Homes, Offering The Perfect Retreat From The Hustle And Bustle. Commuting Is A Breeze With A Short 20-Minute Drive To The Top Of Hwy 404 And Convenient Access To Hwy 48. Make This Your Peaceful Sanctuary In A Serene Neighbourhood. Enjoy A Variety Of Local Amenities, Including Parks, Stunning Sandy Beach, And Scenic Lake Simcoe With Year-Round Activities Such As Boating And Ice Fishing, Ideal For Outdoor Enthusiasts! Golf Lovers Will Appreciate The Proximity To Golf Courses. Additionally, Holmes Point Park & Beach And Sibbald Point Are Nearby Providing Relaxation And Recreation Opportunities Right At Your Doorstep. (id:60365)
7 Adaskin Avenue
Vaughan, Ontario
Pristine Executive Freehold Townhouse with Soaring 9 Foot Ceilings. Situated on a Premium Lot Fronting on the Park!! Exterior Design with Brick, Stone Accents & Stucco. This Modern Open Concept Layout Features High-End Finishes Including A Gourmet Kitchen with Premium Upgraded Cabinets with a Large Pantry & Crown Mouldings. Built-In Stainless Steel Bosch Wall Oven/Microwave, Bosch Gas Cooktop, Bosch Chimney Hood, Bosch Dishwasher & S/S Fisher-Paykal Refrigerator. Upgraded Quartz Countertops with Centre Island with Breakfast Bar. Walk-out from Kitchen to a Grand Terrace with Aluminum Railings with Glass Panels and Gas BBQ Hook-Up. Upgraded Hardwood Floors In Living/Dining Room And Upper Floor Hallway. The Primary Bedroom Suite Features a Spa inspired 4 Piece Ensuite with an Upgraded Frameless Glass walk-in shower & walk out to Balcony With Park views. A Double Car Garage with Private Drive. Includes all Zebra Blinds throughout. (id:60365)
174 Sharon Creek Drive
East Gwillimbury, Ontario
Magnificent 8 Yr 3310 Sqf Double Garage Detached Home W/ 4 Bedrooms In Highly Sought After Sharon Village! Premium Corner Lot! Smooth 9 Foot Ceiling With Hardwood Flooring On Main! Brick & Stone Front. Bright & Spacious With Lots Of Large Windows. Double Door Entry. Open Concept Breakfast W/O To Backyard. Living Room Could Be An Office On Main Floor! Gourmet Kitchen Features Quartz Kitchen Counter, Centre Island, Extended Cabinets With Backsplash, Potlights & Stainless Steel Appliances. New Engineering Hardwood Flooring On 2nd Floor! Pri-Bedroom Features 5 Pcs Ensuite & W/I Closet! Second Ensuite Bedroom and Two Semi-Ensuite Bedrooms, One with Soaring Ten-Foot Ceilings! Long Driveway With No Sidewalk Can Park 4 Cars. Surrounded By Parks And Trails! Walk To School And Parks. Close To Hwy 404, Go-Train Station, Community Centre, Shopping Plazas. Family Friendly Neighborhood! Do Not Miss This Opportunity! (id:60365)
43 Baleberry Crescent
East Gwillimbury, Ontario
Freshly painted and nearly 3,000 sq. ft., this stunning 4-bedroom, 5-washroom detached home offers spacious living in a highly desirable neighborhood, backing onto protected greenspace with breathtaking views. Featuring an open-concept layout, hardwood floors on the main level and stairs, ensuite laundry, and abundant storage, the home also includes a large backyard and 6-car parking (2 garage + 4 driveway). Enjoy added convenience with a second entrance from inside the garage. Ideal for A+++ tenantsnon-smokers with no pets. Tenant responsible for 100% of utilities and must provide contents and liability insurance. (id:60365)
373 Firglen Ridge
Vaughan, Ontario
Location! Location! Location! Don't miss this incredible opportunity to own a truly exceptional family home, perfectly situated on one of Woodbridge's most coveted streets. Boasting approximately 3,500 sq ft of meticulously renovated above-ground living space, this residence offers an open-concept layout designed for modern living and entertaining.The main floor features: bright and spacious Entrance foyer, marble flooring, upgraded kitchen, office with large windows, ideal for remote work or a quiet study. Upstairs, you'll find ample generously sized bedrooms to accommodate your family's needs. The home also offers significant income potential or multi-generational living with a finished two-bedroom basement apartment, with separate entrance. Plus, enjoy additional entertainment space with a dedicated recreation room in the basement, perfect for family fun.Car enthusiasts will appreciate the two very good-sized indoor garages, equipped with a convenient Tesla charger for your EV. Step outside to a fantastic lot with 75 feet of frontage and a welcoming circular driveway, offering plenty of parking space on driveway ,This recently renovated gem is move-in ready and offers the ultimate blend of luxury, comfort, and prime location. Motivated seller. (id:60365)

