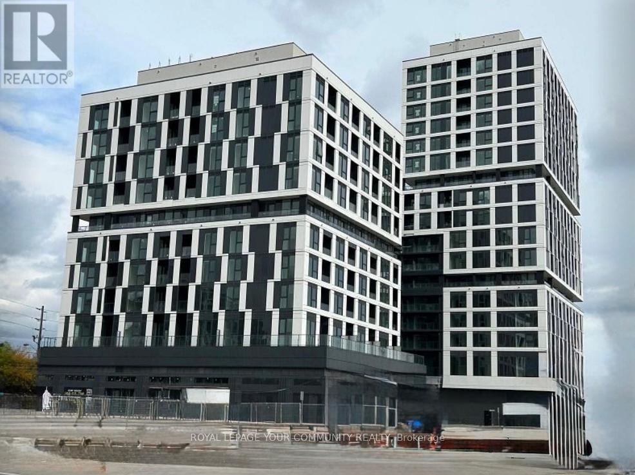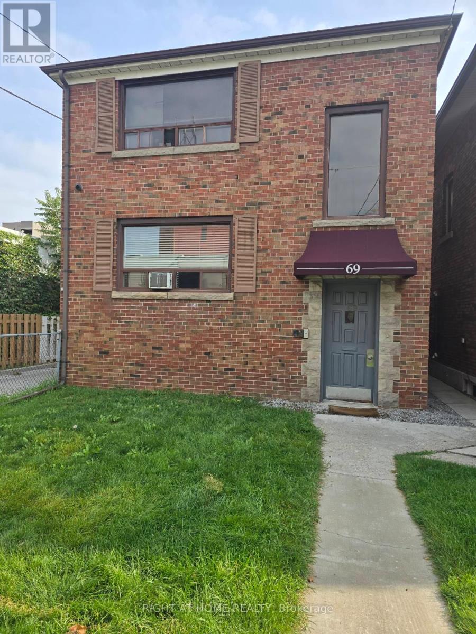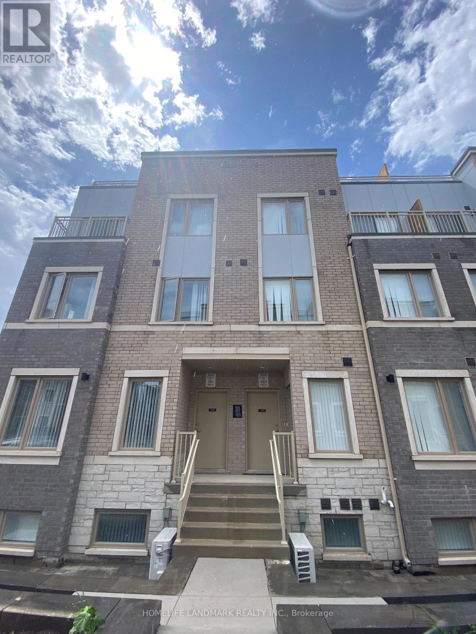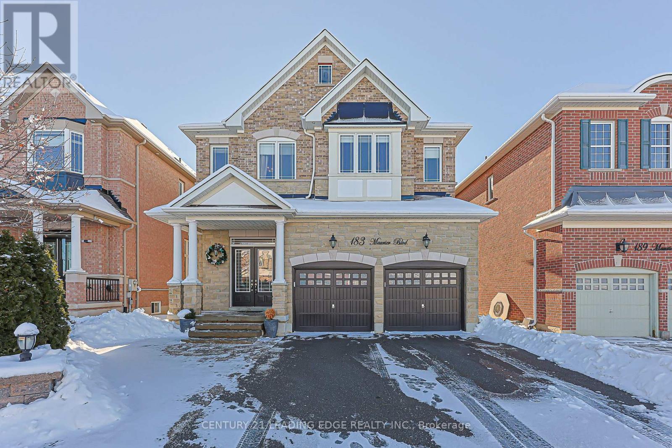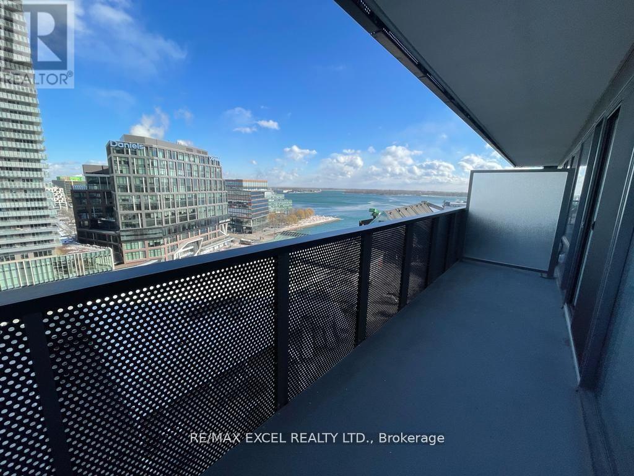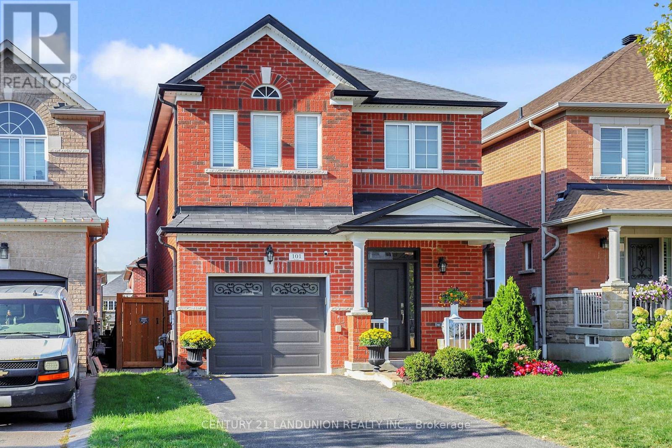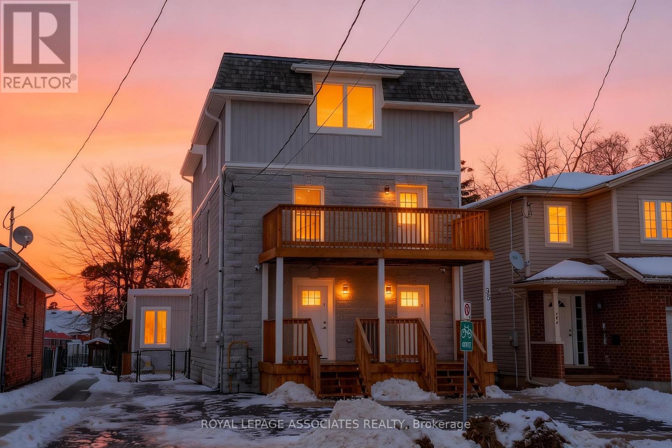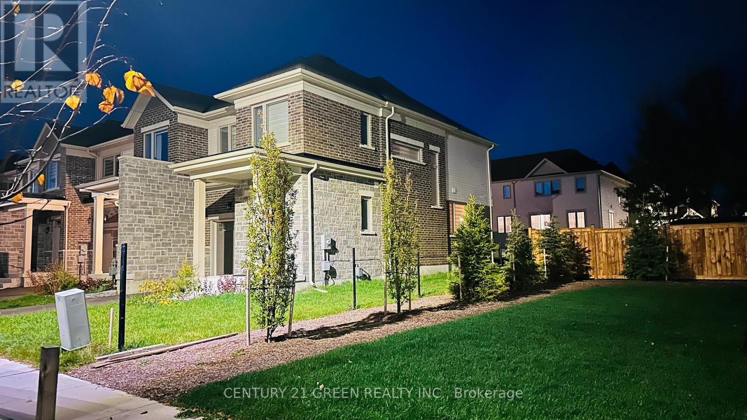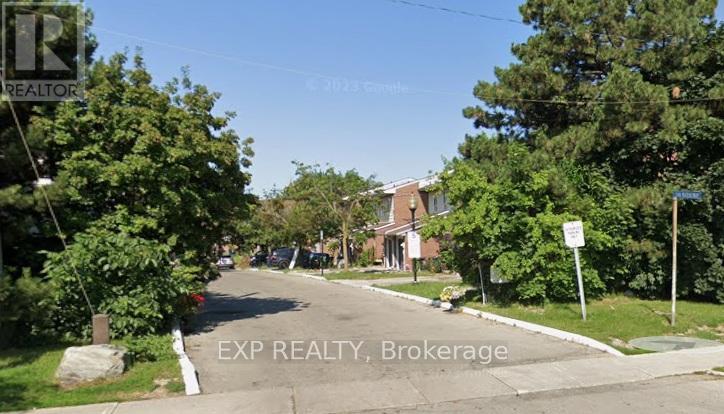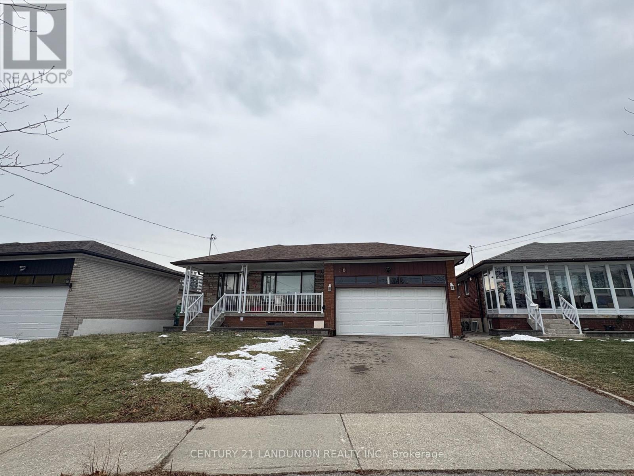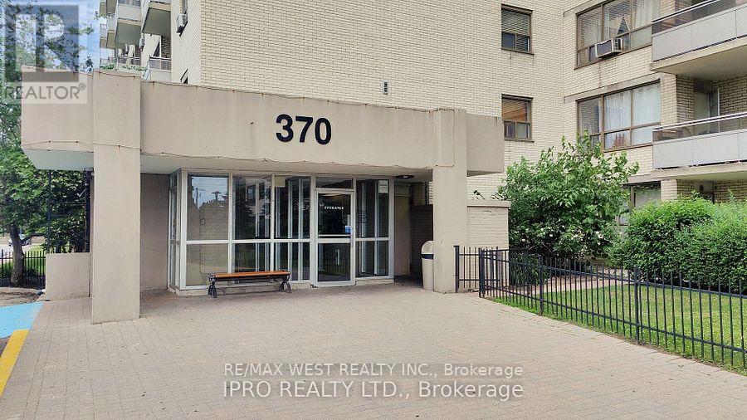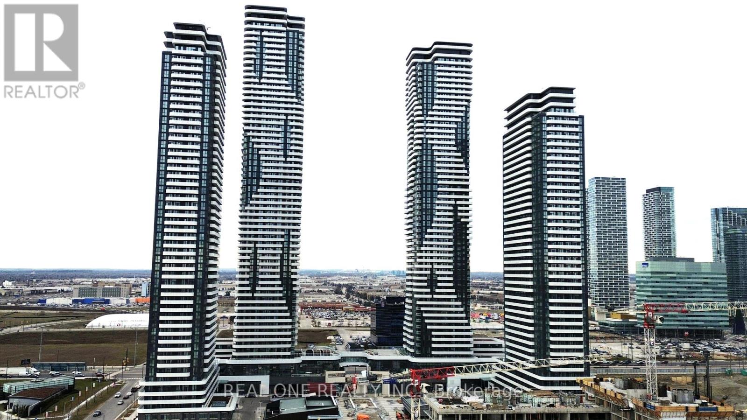426 - 1037 The Queensway
Toronto, Ontario
Welcome to the brand new Verge Condo! This beautiful 1 Bedroom unit offers a thoughtfully designed layout with large windows that fill the space with natural light. This sleek, modern kitchen features fantastic appliances and opens to a spacious, open-concept living area-perfect for entertaining or relaxing. Enjoy the convenience of one parking space and a locker included. This never-lived-in suite is part of a highly sought-after community in Etobicoke, just steps from transit, amenities, restaurants, the QEW, and more. Experience modern living at its finest, welcome home to Verge Condos! (id:60365)
3 - 69 Third Street
Toronto, Ontario
Bright,Freshly painted and renovated. Laminate Flooring in living,bedroom and hallway. Ceramic floor in kitchen and washroom. Washroom has a window. Kitchen has a window. Walk to TTC bus stop, tennis courts/skating. Shops on Lakeshore. Tenant pays own hydro, separately metered,cable and phone. Triple A tenants with sound references from Current and previous landlords. Full credit report from Equifax with Score. Suitable for professional quiet person. (id:60365)
Th223 - 131 Honeycrisp Crescent
Vaughan, Ontario
New Vaughan City Center Mobilio Towns 3 Bedroom 2.5 Bath, 9 Ft Ceilings On The Main Floor, Open Concept Kitchen W/Quartz Countertop & Backsplash. Master Bedroom With Ensuite Bathroom, Ensuite Laundry, Stainless Steel Kitchen Appliances Included. Large Rooftop Terrace Perfect For Private Outdoor Gatherings. Just South Of Vaughan Metropolitan Centre Subway Station, Quickly Becoming A Major Transit Hub In Vaughan. Connect To Viva, Yrt, And Go Transit Services Straight From Vaughan Metropolitan Centre Station York U, Seneca College York Campus 7-Minute Subway Ride Away. Close To Fitness Centres, Retail Shops, Ikea, Dave & Buster's, Eateries And Clubs. Nearby Cineplex, Costco, RioCan Colossus Shopping Center, Home Depot, Walmart Supercentre, Banks. (id:60365)
183 Maurier Boulevard
Vaughan, Ontario
**Absolutely Stunning 4 Bedroom Home Backing On To a Forested Ravine** Completely Upgraded! Hardwood Floors Throughout, Wrought Iron Pickets, 3-sided Fireplace, Beautiful Crystal Chandelier and a Finished Walkout Basement. 12Ft And 9Ft High Ceilings on Main and Upper Floors. Gourmet Chef's Kitchen W/Centre Island, Granite Counters And Built-In Stainless Steel Appliances. Primary Bedroom is luxurious with a 5 piece spa bath. Perfect location Close To Schools, Shopping, Park, Transit, GO Station and Hwy Access. This Home Will Impress The Most Discerning Client! Do not Miss This One. (id:60365)
1506 - 138 Downes Street
Toronto, Ontario
Lake View & Huge Balcony. 1 Bedroom At Menkes Sugar Wharf Condos! Modern Open Concept Kitchen With High End Appliances. Quartz Counter Top. 24/7 Concierge. Steps To Sugar Beach, Loblaws, St Lawrence Market, George Brown College, Ttc & Union Station. Island Ferry, Wonderful Downtown Toronto Location. Super Functional Layout. (id:60365)
101 Gar Lehman Avenue
Whitchurch-Stouffville, Ontario
Location couldn't be better! Walking distance to parks, trails, community amenities, transit, shops & services. Easy commuting via major routes, and fantastic for those wanting both peaceful living and excellent access to everything. Beautifully maintained 3-Bed, 4-Bath home ideally located in Stouffville near Reeves Way Blvd & 9th Line. Situated on a quiet, family-friendly street with a south-facing front, this bright and spacious home offers an well-defined floor plan with 9 ft ceilings and a cozy 3-sided gas fireplace. Extensively upgraded with new entrance & garage doors, EV plug in garage, fresh paint & smooth ceilings, LED lighting (80% new light fixtures), sleek quartz kitchen counters & backsplash, "Fotile" Gas range & Hood (2024), Lennox furnace (2023), MDV heat pump (2023), upgraded attic insulation 2023, plus Samsung washer & dryer (2024). Outdoor living is exceptional: a Duradek waterproof balcony with bonus storage space underneath, a large renovated deck, and updated fencing including new west-side fence for enhanced privacy. (id:60365)
2 - 35 St George Street
Brantford, Ontario
Brand-new upper-level unit offering approximately 1,600 sq.ft. of modern living space. This spacious layout features 4 bedrooms and 2 full bathrooms, ideal for families or professionals needing extra space.The unit is filled with natural light thanks to large windows throughout and offers a private balcony off the living room, perfect for relaxing or enjoying fresh air. Finished with laminate flooring and contemporary details, the unit delivers both comfort and style.Includes one dedicated parking space and a well-designed layout in a newly built property.AAA tenants only.A bright, spacious upper unit in a desirable Brantford location. (id:60365)
32 Edminston Drive
Centre Wellington, Ontario
Modern 2-year-old upgraded end-unit townhome that feels like a detached home, offering exceptional privacy with no side neighbour and a private driveway. This home features 3 spacious bedrooms and 2.5 bathrooms. The master bedroom includes a large walk-in closet and a 5-piece ensuite, while one of the other bedrooms has a semi-ensuite. All bedrooms and common areas feature extra-large windows with zebra blinds for bright, airy living spaces. Convenient second-floor laundry. Modern eat-in kitchen with extra-tall upgraded cabinetry and breakfast bar overlooking the backyard, flowing into a bright great room with garden views-ideal for family living and entertaining. Additional features include direct garage access with garage door remote and basement storage. Located in a quiet, family-friendly neighbourhood, just a 3-minute walk to the park. Approximately 15 minutes to Guelph, 25 minutes to Waterloo, with easy access for GTA commuters. Immediate possession available. (id:60365)
38 - 4 San Marino Way
Toronto, Ontario
Bright, sunny, south-facing condo townhome offering just under 1,300 sq ft of living space with 4 bedrooms, 3 bathrooms, a private garage, and a functional, family-friendly layout in an excellent North York location. Situated in the desirable Glenfield-Jane Heights community, this 4+1 bedroom home is nestled in a quiet, family-oriented complex with a playground, ideal for growing families. Highly sought-after South exposure provides excellent natural light throughout the day. Enjoy a private backyard with patio and garden shed, perfect for outdoor living and additional storage. Ideal for families needing more room, first-time buyers priced out of freehold homes, buyers seeking less competition, or investors looking for solid value. Steps to TTC, schools, parks, places of worship, groceries, restaurants, and everyday amenities, with quick access to Highways 401 and 400. Maintenance fees include water, snow removal, grass cutting, building insurance, internet, and cable TV, providing excellent value and predictable monthly costs. The home requires upgrading, presenting a strong opportunity to add value and customize in a high-demand Jane & Sheppard location. A must see! (id:60365)
Upstair 10 Laskay Crescent
Toronto, Ontario
Bright, Fresh paint, Spacious Detached Raised Bungalow Gives You The Most Desirable Space With Fully 3 Large Bedrooms On The Upper Level Along With Updated Bathroom. The Main Floor Has Plenty Of Room With A Combined Living/Family Room & A Full Size Eat-In Kitchen. Basement Is Not Included. Conveniently Located Near York University, Step To Ttc Public Transit, Close To Hospital, And Shopping With Easy Access To Hwys 400, 407, 401. Private & Fenced Backyard. Quiet And Friendly Community. Upstair Unit Include Two Driveway Parkings. (id:60365)
2316 - 370 Dixon Road
Toronto, Ontario
This beautifully updated 2-bedroom, 1-bath condo offers stunning 23rd-floor views of the city skyline, park, and playground. The oversized private balcony provides the perfect space to relax or entertain. Inside, you'll find a modern kitchen with brand-new stainless steel appliances, including in-suite laundry, an upgraded bathroom, and fresh paint throughout. Spacious bedrooms with excellent storage make this unit ideal for professionals, couples, or small families. The well-maintained building features resort-style amenities such as an indoor pool, fitness centre, sauna, and walk-out terrace. Conveniently located near GO Transit, highways, shopping, and everyday essentials. (id:60365)
1202 - 8 Interchange Way
Vaughan, Ontario
Brand new Menkes built luxurious condo, Spacious 2 Bedroom 2 Bath Corner Unit with 3 Balconies, unobstructed southeast city views. One (1) Underground Parking Spot & One (1) Locker. This Open Concept Unit Features a Bright &Functional Layout With Floor-To-Ceiling Windows, and a modern open-concept kitchen featuring quartz countertops and built-in appliances. Both bedrooms offer excellent privacy, with the primary bedroom including its own ensuite, Steps to VMC Subway Station, bus transit, Highway 7, and minutes to Hwy 400/407, Vaughan Mills, IKEA, Costco, and York University. Enjoy luxury living with top-tier building amenities in one of Vaughan's most vibrant communities! (id:60365)

