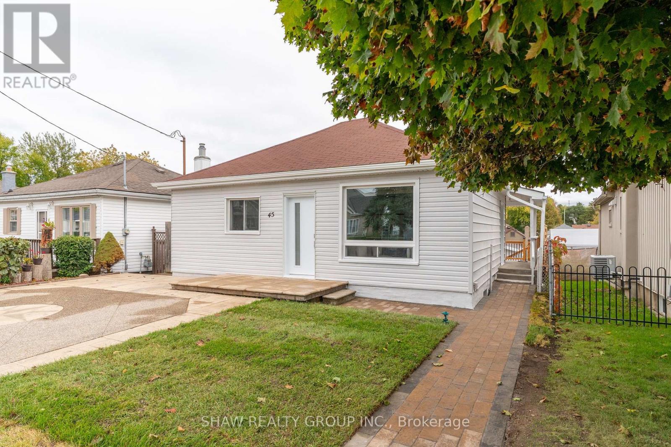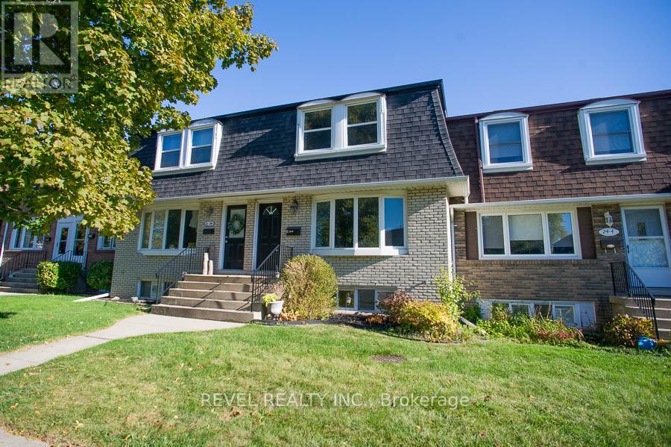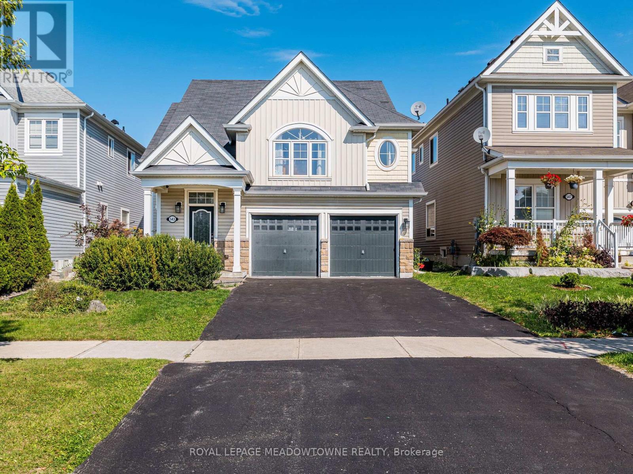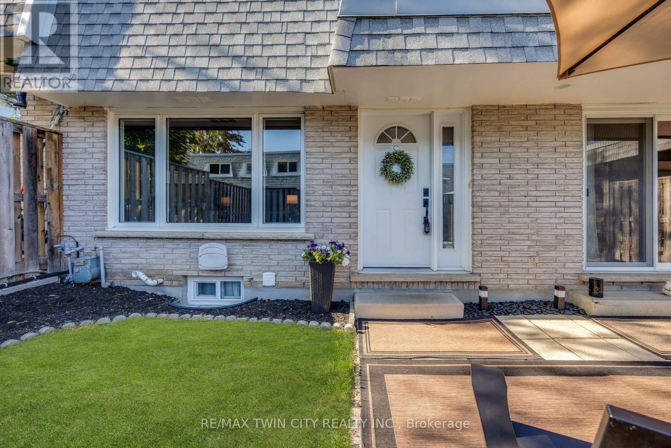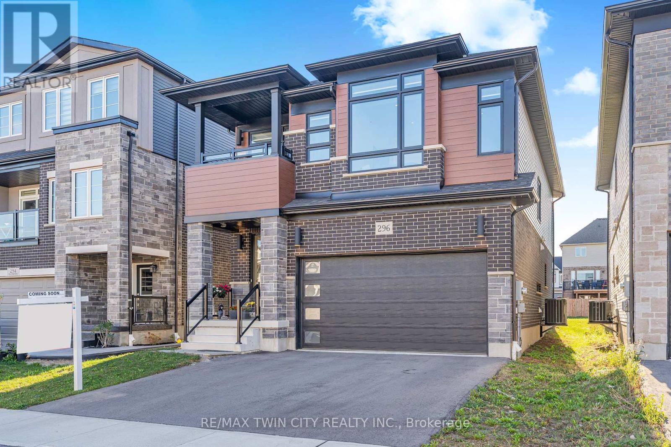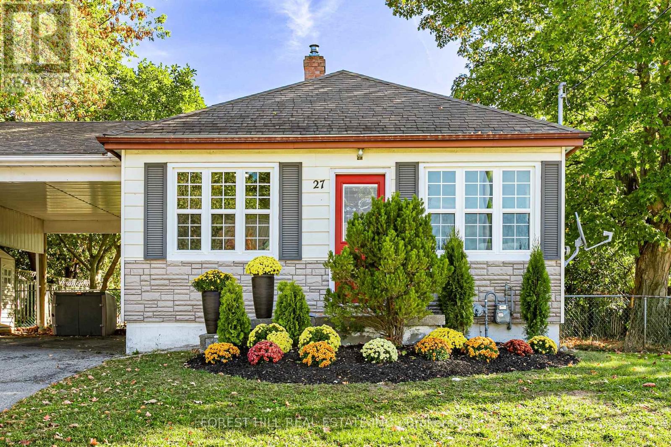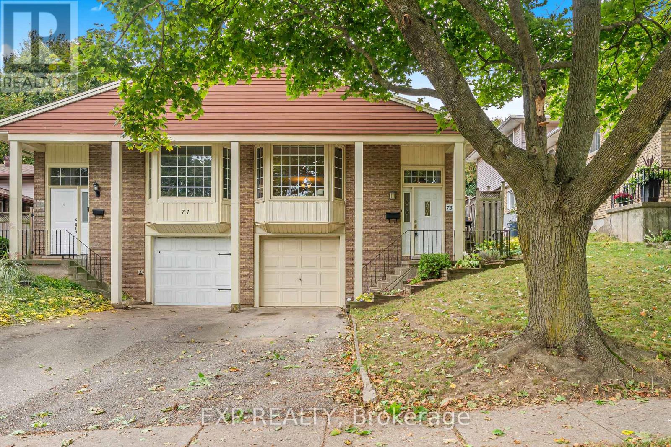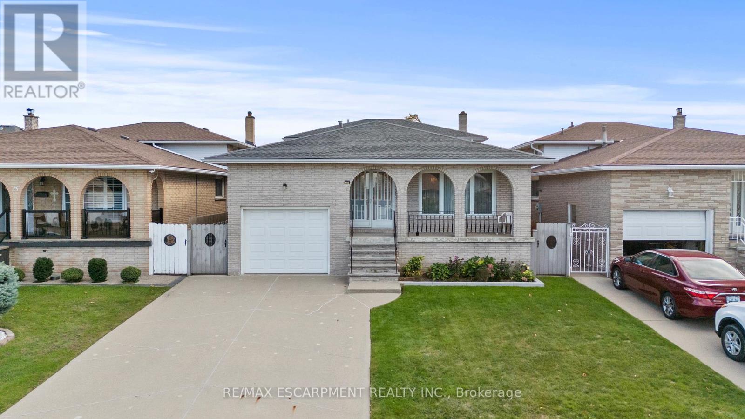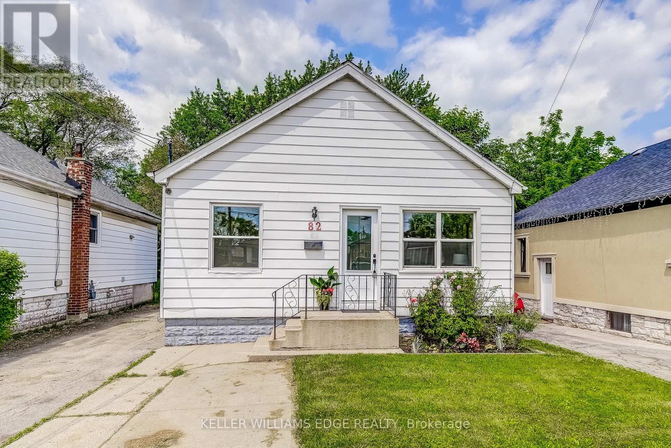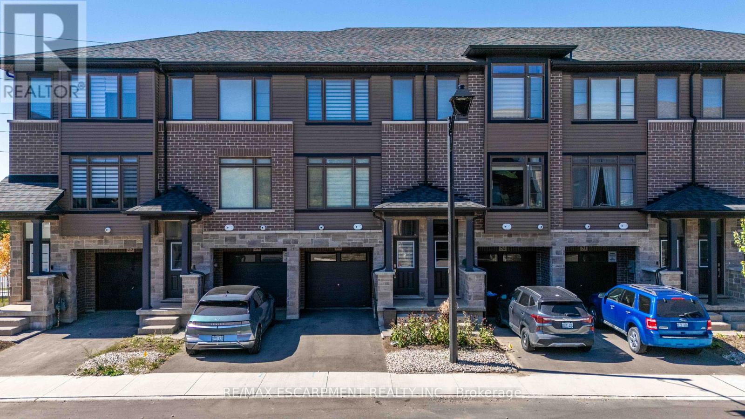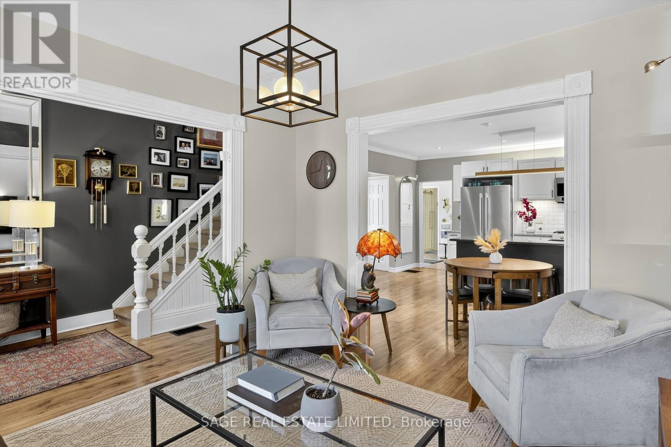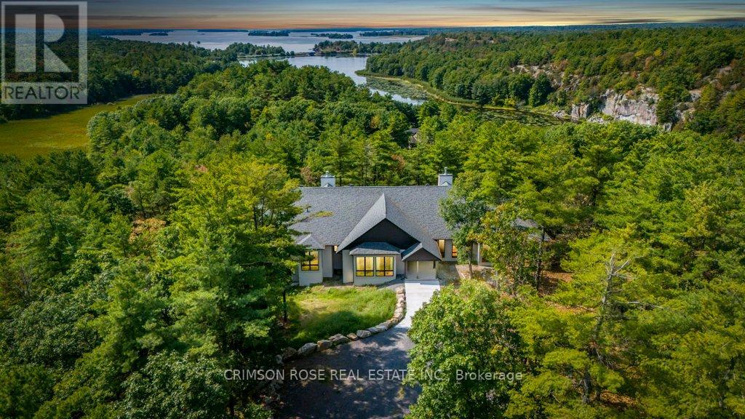45 Norfolk Avenue
Cambridge, Ontario
Attention First Time Homebuyers! This beautifully RENOVATED bungalow offers the perfect blend of style, functionality, and income potential. Ideal for first-time buyers or savvy investors, this home provides the opportunity to live upstairs and generate income from the walk-out basement suite below. Top 5 Reasons Youll Want to Make 45 Norfolk Ave Your Home: #5 A Beautiful First Impression: This fully renovated bungalow is truly turn-key. With a fresh exterior, new windows and doors, and excellent curb appeal, this home sets the tone the moment you arrive. #4 Modern & Stylish Living: Step into a bright, open-concept main floor featuring a stunning two-tone kitchen, quartz countertops, stainless steel appliances, modern lighting, and a spacious living area with a large picture window. #3 Mortgage Helper: The fully finished walk-out basement offers its own kitchenette perfect for in-laws, guests, or creating a legal secondary suite for additional rental income. #2 Outdoor Entertainers Dream: Enjoy a large backyard with a newly built deck overlooking the yard and a stamped concrete patio. It's the perfect space to host BBQs, relax, or entertain friends and family. #1 Location & Lifestyle: Situated in a quiet, family-friendly neighborhood close to schools, parks, trails, shopping, and major amenities. Easy access to the highway makes commuting simple and convenient. Whether you're looking for a mortgage helper or looking to add a turnkey investment property to your portfolio, This is the perfect home for you! (id:60365)
5 - 24 Coachwood Road
Brantford, Ontario
Welcome to 24 Coachwood Road #5, where timeless Tudor character meets modern comfort in over 1,357 sq. ft. of beautifully finished living space. Nestled in a quiet, impeccably maintained complex, this stunning townhouse invites you to fall in love the moment you arrive. The full brick exterior exudes charm, the fenced backyard with lush turf offers privacy and tranquility, and your exclusive parking space adds everyday convenience.Step inside to find an interior that feels brand new, freshly painted, and showcasing hardwood flooring throughout the main and upper levels. The bright and inviting living room is bathed in natural light through a large bay window, creating a warm and welcoming atmosphere. The kitchen is a true showstopper, renovated in 2012 and designed for both beauty and functionality. It features rich maple cabinetry, granite countertops, a travertine backsplash, and stainless steel appliances, including a new Samsung fridge (2024) and LG over-the-range microwave (2025). Walk out to your private backyard oasis, perfect for morning coffee or evening entertaining. Upstairs, discover three spacious bedrooms with large windows, ample closets, and a refreshed 4-piece bath boasting new tile flooring, a stylish faucet, and updated lighting (2025). The finished basement expands your living space with a cozy recreation room, a 2-piece bathroom with new fixtures (2025), and a bright laundry area with plenty of storage. Every detail has been thoughtfully updated for comfort and ease: ceiling fans in all bedrooms and the kitchen, equal-billing baseboard heating ($230/month), and water included in the affordable $379 monthly condo fee. Perfectly positioned near parks, schools, and local amenities, this move-in-ready gem blends classic architecture with modern upgrades for a lifestyle that's as effortless as it is elegant. Welcome home to 5-24 Coachwood Road, where every corner inspires comfort, charm, and care. (id:60365)
543 Wansbrough Way
Shelburne, Ontario
This meticulously cared-for home features 3+2 bedrooms and 3 full bathrooms ideal for growing families or anyone needing extra space. Inside, you'll find freshly painted walls and brand-new carpet on the upper level, creating a bright, clean, and welcoming interior. The main floor boasts an open-concept layout with a spacious kitchen and dining area that seamlessly flows to a walkout deck perfect for everyday living or entertaining guests. Upstairs, the generous bedrooms provide comfort and privacy, while the fully finished basement adds incredible versatility with a large rec room, an additional bedrooms. Situated in a fantastic neighbourhood close to parks, schools, and shopping, this turnkey property offers the perfect blend of comfort and convenience. Don't miss your chance to make this beautiful home yours! (id:60365)
54 - 14 Williamsburg Road
Kitchener, Ontario
Welcome to 14 Williamsburg Road, Unit 54 A Beautifully Updated Townhome in the Heart of Kitcheners Williamsburg Community. Step into this bright, spacious and freshly painted 3-bedroom, 1.5-bathroom townhome Featuring a carpet-free interior with luxury laminate flooring, this home has been thoughtfully updated and meticulously maintained, making it move-in ready for its next owners. The main level boasts a fantastic layout with a separate living room and dining room, both overlooking the fully fenced front yard: a perfect setting for family gatherings, entertaining guests or simply enjoying quiet evenings outdoors. The custom-designed kitchen is a true highlight, featuring chic backsplash, abundant cabinetry with a full pantry and recently updated appliances including a 2024 stove and refrigerator. For added convenience, the main floor also includes a laundry area paired with a 2pc powder room. Upstairs, youll find 3 generously sized bedrooms filled with natural light, with a beautifully finished 3pc bathroom featuring a tiled glass shower along with closet space. The basement adds even more versatility, offering partially finished space complete with a storage room and an additional bedroom. Whether you need a guest suite, home office, or recreation area, this lower level is ready to meet your needs. This well-managed condo complex takes care of exterior maintenance, roof and even water, ensuring stress-free living. Youll also enjoy covered parking and a peaceful, family-friendly atmosphere. Located in an ultra-convenient Williamsburg location, this home is just minutes from major highways, public transit, and top-rated schools. Youll also love being close to shopping hubs like Sunrise Centre, Laurentian Power Centre and Williamsburg Shopping Centre, as well as beautiful green spaces including McLennan Park and Borden Creek Greenway. This House offers incredible value at a price point youll love. Dont miss the opportunity, book your private showing today! (id:60365)
296 Raspberry Place
Waterloo, Ontario
A PROPERTY WITH A CLASS OF ITS OWN: Welcome to 296 Raspberry Place, Waterloo. A rare offering in the very desiring Vista Hills community, Built in 2022 by Activa Homes, this contemporary masterpiece offer plethora of upgrades. This East-facing house leads to a welcoming foyer with ENGINEERED HARDWOOD FLOORS on the main level, 9-ft CEILING on both levels, elegantly placed POT LIGHTS and CEILING-HIGH upgraded Doors, reflecting a tone of lavishness. The custom made kitchen is a showstopper featuring luxurious ceiling-height cabinets with Soft Close, Quartz countertops Extended to back, under-cabinet lighting, built-in high-end Bosch SS Appliances, Built-in range hood and Grand centre island. Living room with Fireplace on Accent wall, Built-In CEILING SPEAKERS with Yamaha receiver, creating home Theatre experience with an Elite touch. Floating vanity powder room and main-level laundry is the perfect cherry on top. The GLASS Railing stairs leads to the upper level, with 3 generously sized bedrooms, 2 with its own walk-in closet, quartz vanity in all bathrooms. The primary suite, complete with a spa-inspired 5+pc ensuite featuring a soaker tub and glass shower plus a private balcony giving a Resort-inspired elegance. Family Room upstairs ideal for an office, media room or can be converted into 4th bedroom. Downstairs, The fully excavated basement offers endless possibilities with bathroom rough-in, cold room, ample storage and Direct ACCESS from Garage, making it ideal for a future in-law suite or legal duplex. Outside, the party-sized backyard provides the perfect setting for summer fun and family gatherings, with room to create your dream outdoor space. The 4-car parking (2-car garage + 2-car driveway) ensures convenience for all. Situated close to top-rated schools, parks, Costco, Canadian Tire and The Boardwalk Plaza, this home is surrounded by every amenity you could wish for. Dont miss your chance to own a property that truly stands out, Book your showing today. (id:60365)
27 Centre Street
Woodstock, Ontario
Woodstock's best TWO bedroom, TWO bathroom home is here and is within steps to everything. This quaint home will draw you in from the curb to see the inviting main floor living room ready to host cozy nights in. Plan to gather for dinners in the spacious dining room ready to make memories with family and friends. The kitchen has convenient access to the covered carport. Primary bedroom on the main floor features a closet organizer. The main floor also has the 2nd bedroom with loads of natural light. The 4-pc bath has everything you need, including a B/I shelf for storage in this main floor washroom, and the 2nd 2-pc bath is on the lower level. Basement can be a flexible space for a family room, home office, guest room, or the perfect toy room! The unfinished portion can be anything you envision!Discover the impressive over-sized lot with the spacious composite deck in the backyard. It is thoughtfully designed with a direct gas line for those great outdoor meals! The entire house has been freshly painted and is ready to welcome you to move in with ease. (id:60365)
73 Northview Heights Drive
Cambridge, Ontario
Welcome to this charming semi-detached 4-level backsplit in a desirable, family-friendly Cambridge neighbourhood. Featuring 3 bedrooms and 2 bathrooms, this home is perfect for young families, first-time buyers, or anyone seeking comfortable, versatile living. Enjoy a single-car garage plus 3 driveway spaces, and a location with schools within walking distance, nearby playgrounds and recreational facilities, and convenient transit options. (id:60365)
48 Village Drive
Hamilton, Ontario
Welcome Home. Rare opportunity to get into this fantastic & quiet neighbourhood. This very clean and well kept all-brick backsplit boasts pride of ownership. This fantastic lot contains a double wide driveway, landscaped gardens, and a fully fenced yard with stone patio. The interior showcases large principal rooms with 3 beds, 2 baths, living/dining room and eat-in kitchen with stainless steel appliances. A large sunken family room with wood burning fireplace and private office completes the main floor. The finished basement contains a recreation room, extra storage, cold cellar and a separate entrance to the garage which provides potential income opportunity. Partial exterior basement waterproofing completed in 2022 with transferable warranty. Furnace and AC were installed in April 2019, Close proximity to parks, schools, banks, shopping, restaurants, major highways, and the newly opened Confederation Go Station with service starting October 2025. With the opportunity to add your own taste & style, the possibilities are endless. (id:60365)
82 West 1st Street
Hamilton, Ontario
Beautiful newly renovated home with brand new AC, furnace, wiring, windows, and doors, offers modern finishes throughout, featuring a large and bright living room perfect for entertaining. The functionally designed kitchen is as stylish as it is practical, flowing seamlessly into the adjacent dining that leads out onto a side deck. Downstairs, there is potential for an in-law suite with a separate side entrance, a second bathroom and extra bedroom - ideal for multigenerational living or rental income. Upstairs, youll enjoy 3 roomy bedrooms, a modern bathroom and a spacious backyard with plenty of space for gardens, play, or summer gatherings. Located just steps from Mohawk College, shops, restaurants, schools, and public transit, this home offers unmatched convenience. Welcome Home! (id:60365)
53 - 120 Court Drive
Brant, Ontario
BETTER THAN A NEW BUILD: driveway, grass, A/C, ALL appliances, custom zebra blinds, glass shower in ensuite, light fixtures - ALL INCLUDED!! Introducing a charming haven nestled in the heart of Paris, Ontario - 3-bedroom townhouse by Losani Homes that redefines modern living. This exquisite property boasts 1503 square feet with a meticulously upgraded kitchen, marrying functionality with elegance. One of the many remarkable features of this townhouse is its unique position - no front neighbours, offering a rare sense of privacy in a vibrant community. Here, tranquility and convenience coalesce seamlessly. Located in a small town with big amenities, residents can relish the serenity of provincial life without sacrificing urban conveniences. With its spacious 3 bedroom, 2.5 bathroom layout and contemporary design, it invites you to create cherished memories and savour the best that Paris, Ontario has to offer. Don't miss this opportunity to make this exceptional property yours! (id:60365)
72 Victoria Avenue
Peterborough, Ontario
Vintage Meets Vogue on Victoria - Step inside 72 Victoria Avenue, a charming 3 bedroom, 2 bath home that blends historic character with modern comfort in the heart of Peterborough. The stone pathway and welcoming full-width porch create an inviting first impression as soon as you arrive. Inside the home offers over 1,200 square feet of thoughtfully designed living space, and delivers something truly special: an immediate sense of warmth and belonging the moment you walk through the door. The main level flows with bright, inviting living areas and a modern functional kitchen that serves as the heart of the home. Just off the kitchen, a versatile flex space adds everyday convenience and can easily be transformed into a mudroom, workout area, or creative corner to suit your lifestyle. This space is also home to two great features: A full bathroom, and your stacked washer and dryer. Upstairs, three comfortable bedrooms and a full bath provide the perfect retreat for family and guests. This property has been lovingly maintained and is completely move in ready, so you can focus on living rather than renovating. Step outside to enjoy your large private yard, where you can relax and enjoy meals on the deck, entertain in the yard, or garden to your hearts desire. A rare bonus in this area, parking for four vehicles adds exceptional value and practicality. More than just a house, 72 Victoria Avenue is a place where comfort meets character, where modern conveniences pair seamlessly with timeless charm, and where every space feels welcoming. From its historic roots to its move-in ready finish, this home offers buyers not just a property but the opportunity to connect with a space that instantly feels like home. (id:60365)
247 Tumbledown Road
Front Of Leeds & Seeleys Bay, Ontario
Luxury Hilltop Bungalow with Panoramic Water Views Thousand Islands, Ontario Perched atop a scenic hill in the heart of the Thousand Islands, this custom-built ICF bungalow offers over 5,800 sq ft of refined living space, blending timeless craftsmanship with modern luxury. Designed for comfort and elegance, the home features five private bedroom suites, each with its own ensuite bath, ideal for hosting guests or multi-generational living. The centerpiece of the home is a spacious great room with soaring ceilings and two wood fireplaces, creating a warm and inviting atmosphere year-round. The chefs kitchen is a culinary dream, equipped with premium appliances, a dedicated walk-in pantry, and ample space for entertaining. Enjoy radiant in-floor heating throughout the home, complemented by central air conditioning for year-round comfort. Expansive windows and elevated positioning provide breathtaking views, making every sunrise and sunset a spectacle. Whether you're seeking a luxurious retreat or a full-time residence, this property offers unmatched privacy, sophistication, and access to the natural beauty of the Thousand Islands. (id:60365)

