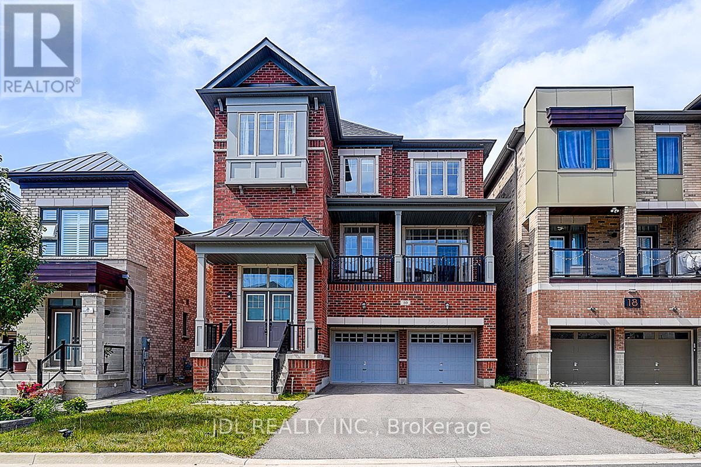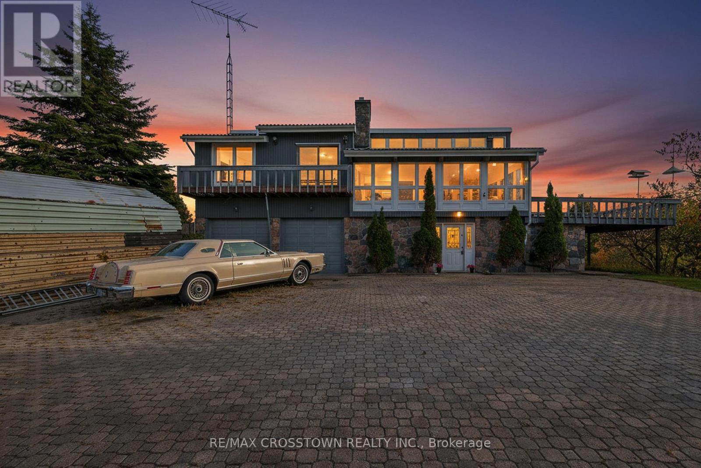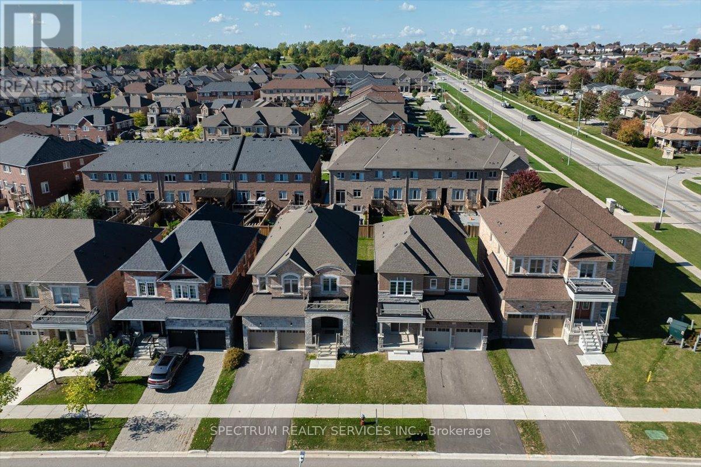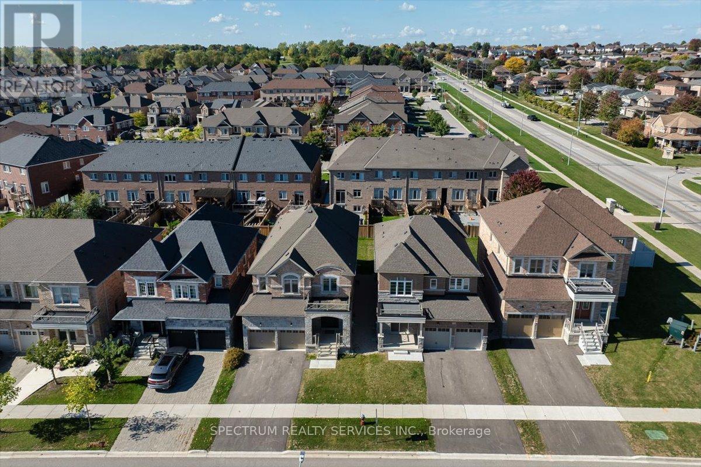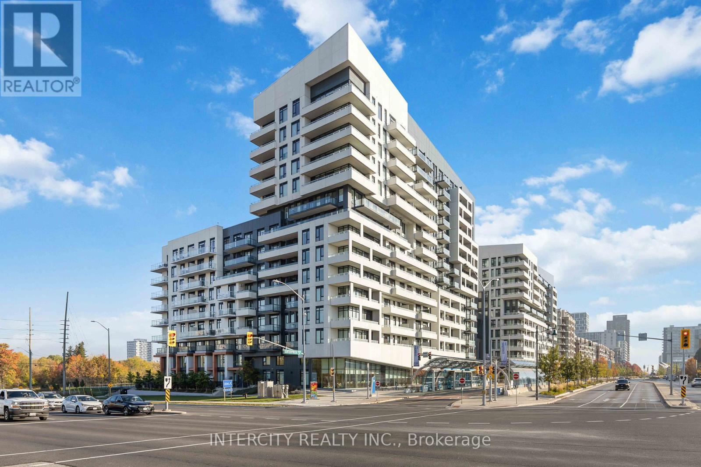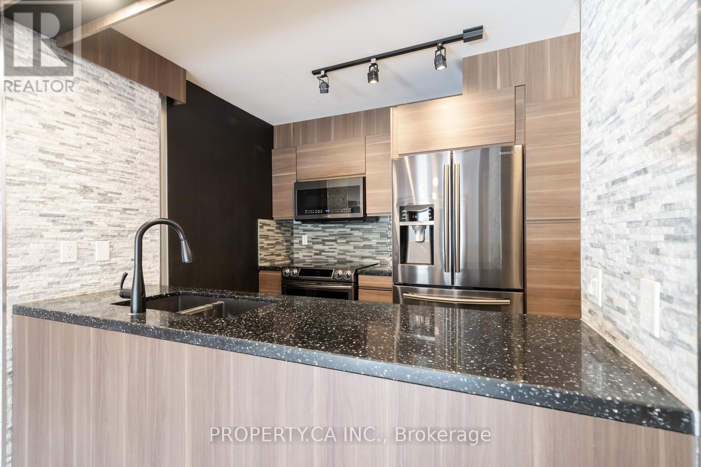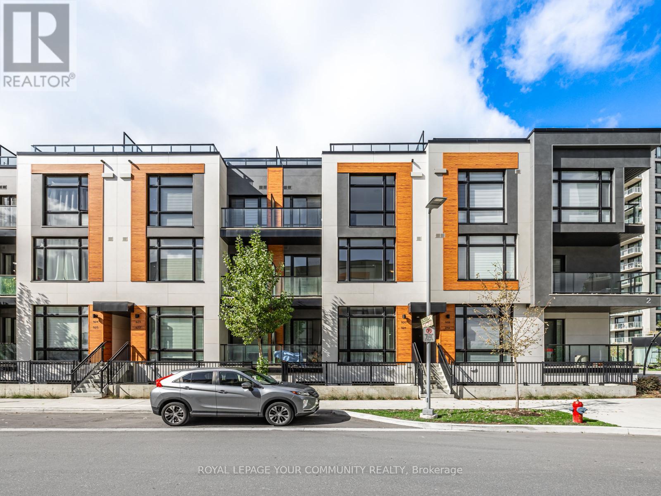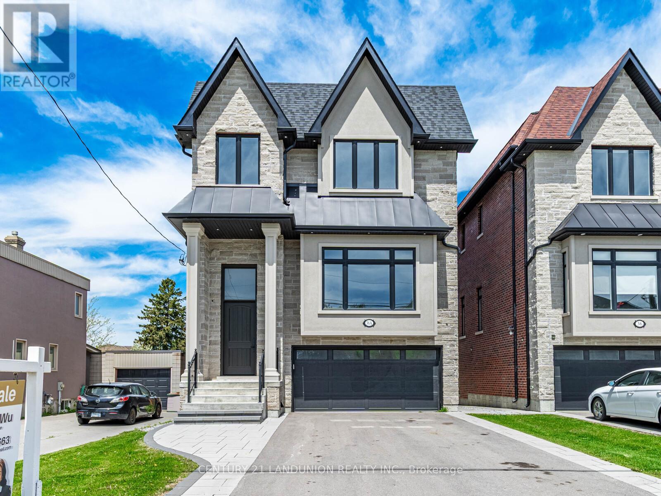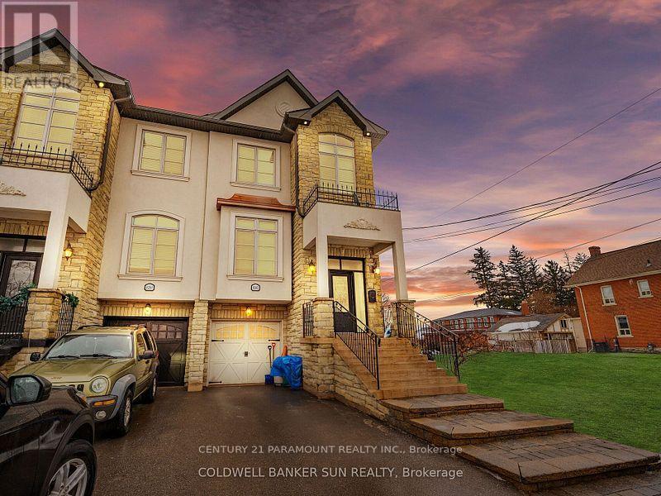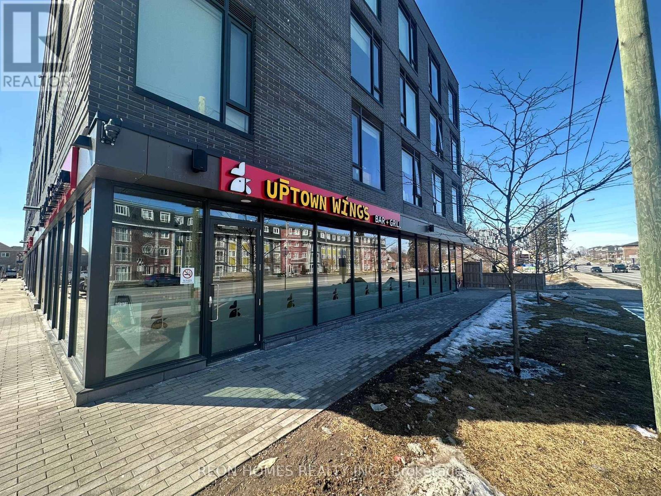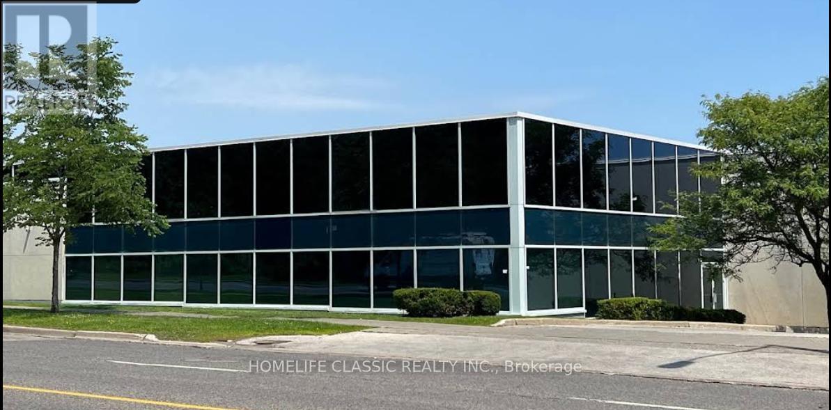10 Caine Street
Richmond Hill, Ontario
Luxury Modern Detached 7 Years New Detached Home In Richmond Green! . 4 Bedooms On The 2nd Floor, 5th Bedroom + Living On Ground , 10 Ft Ceiling On Main Floor 9 Ft on Ground & 2nd Floors! Hardwood Floor Through-Out! Family Sized Open Concept Kitchen With Large Eat-In Area In Kitchen. Granite Kitchen Counters. Stainless Steel Appliances. Over 3600 Square Feet. Perfect For A Large Or Growing Family.Conveniently Located.Walk To Richmond Hill City Centre, Park, Costco Shopping Area! Top Ranking School: Richmond Green S.S. Hwy 404 Just a Minute. Close To All the Amenities. (id:60365)
3971 12th Line
Bradford West Gwillimbury, Ontario
Welcome to your dream Country Estate in Bradford Ontario. Peaceful private and spectacular endless views. Custom built home with architecturally vaulted beams ceilings, sunken living room, multiple walkouts, wall to wall window, floor to ceiling crafted natural stone fireplace with impressive calved stone mantal, captivate views of your own beautiful 100x200 ft pond. This pond is 12 feet deep, spring fed a nature's paradise full of fish and visiting wild life. Live on 4 acres with apple trees, perennials, large trees across from conservation land. walking the property will unfold all the added interest. large workshop with double car garage, trailer for storage, large metal outbuilding for tools, toys, ATVs, snowmobiles. 3 driveways, fantastic to store motor-homes, transport truck, work vehicles a like. Main property consist of 2 lots that most would combined into 1 massive lot. Possibilities are endless. Come and enjoy planning your vision on the wrap around deck as you watch the magnificent sunset. (id:60365)
6 Barrow Avenue
Bradford West Gwillimbury, Ontario
Brand new 3,748 sq. ft. Inventory Home in Green Valley Estates! This stunning 5-bedroom, 6-bathroom corner lot offers the perfect blend of space, light and style for a growing family. Designed with soaring 10FT ceilings on the main floor and 9FT ceilings in basement, this home features elegant waffle ceilings in the family room, coffered ceilings in the living room and 71 pot lights throughout the first and second floors. Currently drywalled and awaiting your personal touch. This is your opportunity to design the home of your dreams! Select from a wide variety of hardwood, tile and cabinetry finishes at our Decor Centre, with a bonus $10,000.00 in free Decor Dollars included at your appointment. Enjoy outdoor living with a walk-out deck and backyard perfect for relaxing or entertaining! Lot #48 (Rideau 19 Elev. A) Great location just minutes to highway 400, Bradford GO, schools, parks, Community Centre, Library, Restaurants and Shopping. Don't miss out on this rare opportunity. A must see! (id:60365)
12 Barrow Avenue
Bradford West Gwillimbury, Ontario
BRAND NEW 2,511 SQ. FT. Inventory Home In Green Valley Estates. This 4-Bedroom, 4-Bathroom Home offers thoughtfully designed floor plan that blends comfort and style. Features include coffered ceilings in both the dining and living rooms, 20 Pot Lights across the main and upper floors, upgraded Interior Railing Posts and Pickets and 9ft Basement Ceilings. Currently at the drywall stage, this home provides the perfect opportunity to make it truly yours. Purchasers will select interior finishes from a wide variety of hardwood, tile and cabinetry options at our Design Centre. Bonus Package: Receive $10,000.00 In Free Decor Dollars To Be Used Towards Finishes During Your Appointment. LOT #49 (BAROSSA 17 ELEV. B) Great Location Just Minutes To Highway 400, Bradford GO, Schools, Parks, Community Centre, Library, Restaurants and Shopping. Don't Miss Out On This Rare Opportunity. A Must See! (id:60365)
802 - 10 Rouge Valley Drive
Markham, Ontario
Welcome home your bright, beautiful and upgraded 2-Bedroom Suite with over 685sqft of Living Space, Plus a Private Balcony Overlooking the Courtyard. Located In The Heart Of Downtown Markham! Lovingly and meticulously Maintained By The Original Owner this Upgraded Unit Offers Modern Elegance And Smart Design, Featuring a Spacious Primary Bedroom A Four-Piece Bath And Stunning Floor-To-Ceiling Windows. The Open-Concept Kitchen Boasts Quartz Countertops, a Premium Hood Range, Sleek Cooktop, And Built-In Appliances. Enjoy Exceptional Amenities Such As a Rooftop Deck, Outdoor Pool, Badminton Court, Gym, Guest Suites, 24-Hour Security, And York Cafe With Wi-Fi. Step Outside To Vibrant Downtown Markham With Convenient Access To Go Train, Viva, Yrt, Whole Foods, Main Street Unionville, Markham Town Square, Top-Rated Schools, Parks, Ravine Trails, And York University Markham Campus, Plus Easy Access To Hwy 407/404.**York Condos is a LEED-certified building complex which maintain environmentally responsible, efficient, and healthy structures that use a globally recognized rating system to promote sustainability in design, construction, and operation. (id:60365)
303 - 399 South Park Road
Markham, Ontario
Boutique mid-rise condo Edgewater at The Galleria! Fantastic value for a large 903SF (as per MPAC) 1 bedroom unit 2 bath unit. Impeccably decorated with a brick accent wall, contemporary kitchen, and modern bathrooms. Large open concept living/dining with a bright South/West exposure. Tucked away in a forested area by Leitchcroft Park and a pond in Vanhorn Park, this condo has the perfect location. Just around the corner you will find Commerce Gate, banking, and restaurants all along Hwy 7, plus quick access to Hwy 404. Being sold as a power of sale. (id:60365)
920 - 2 Steckley House Lane
Richmond Hill, Ontario
Brand New Upper-Level Townhouse in Sought-After Richmond Hill! Experience contemporary living in this bright & spacious 2 bedroom, 2.5-bathroom condo townhouse at Elgin East by Sequoia Grove Homes. Offering 1,268 sq.ft. of thoughtfully designed interior space with 2 balconies & a 364 sq.ft. private rooftop terrace, this home is ideal for professionals seeking comfort, modern style, and convenience. Flooded with natural light & neutral decor, the open-concept main floor features soaring 10-ft ceilings, engineered hardwood floor, and a modern kitchen with quartz countertops, backsplash,extended cabinetry, under-cabinet LED lighting, balcony and a large centre island - ideal for entertaining or casual dining. The upper level boasts 9-ft ceilings, convenient laundry closet, spacious bedrooms, 2 full baths including a luxurious primary bedroom with a 4-piece ensuite, closet & balcony. Offering both a tranquil escape to start or end your day or the perfect spot to entertain your guests is the expansive private rooftop terrace that includes a gas hookup ready for BBQs. Additional features: elevator access to the parking lot, 1 parking spot, 1 locker, and lots of visitor parking nearby. Minutes to Richmond Green Park, schools, Costco, Walmart, transit, and Highway 404. Enjoy the ease of urban living without snow removal or lawn maintenance. Utilities and rental equipment are tenant responsibilities. * See attached floor plan for measurements* (id:60365)
36a Elm Grove Avenue
Richmond Hill, Ontario
A Brilliantly Designed Custom-Built Residence Located In The Most Sought-After Oak Ridge Area. Situated In A Quiet Neighbourhood With Steps To Yonge Street And No Sidewalk. Approx. 3800 Sqft Above Grade. 10 Ft Ceiling On Main Floor. The Open-Concept Design Features 6-Inch Oak Engineering Hardwood Flooring, Solid Wood Doors, Gas Fireplace, and Dazzling Skylight Above Oak Staircase. Chef's Gourmet Kitchen Outfitted With Stainless Steel Appliances, Large Quartz Countertops With Bar Setting Area And Butler Pantry. Family Room And Breakfast Area Overlooking Private Sun-Filled Backyard. Spacious Master Bedroom Full of Sunlight Including Ensuite With Soaking Tub And Heated Flooring. All Bedrooms Have En-suites. Basement Level Features Wide Above-Grade Windows And Walk-Out Double Doors, Radiant Floor Rough-In. Private Pool Size Backyard. This Residence Is A True Gem Blending Luxury With Functionality. (id:60365)
8283 Kipling Avenue E
Vaughan, Ontario
Lower Level Available for lease in the beautiful community of West Woodbridge, Utilities included! Kitchen, full washroom, bedroom, and living room, with walk out to yard. Seperate Entrance. one parking spot. Close To All Amenities, Within Walking Distance To Market Lane Plaza & Board Of Trade Golf Course. No Quality Spared! Within Minutes To The 427, 407 & 400 Hwys. Do Not Miss This One! (id:60365)
31f Polson Street
Toronto, Ontario
This stunning property offers a perfect opportunity for office, warehouse, and distribution space, featuring soaring ceilings for an airy atmosphere. This space spans 3,315sq ft., ideal for businesses needing a prime downtown Toronto location. With modern air conditioning, concrete flooring, multiple washrooms, and drive-in ground level door (12ft by 15ft), this space combines functionality with a primo location along Lake Ontario waterfront. Ample electrical capacity. The layout includes open space and 6 private offices, making it a dynamic choice for businesses seeking a central, adaptable environment. **EXTRAS** Close To Major Arteries, Minutes From The Gardiner, Close To Martin Goodman Trail & The Beaches, 7 Minutes To Central Station. On Site Entertainment Centre With Pool Bar, Golf, Volleyball, Rock Climbing...Move In Ready. (id:60365)
#1 - 1800 Simcoe Street N
Oshawa, Ontario
This is a great chance to take over a fully built, modern restaurant with an LLBO license in North Oshawa's fast-growing neighborhood. It sits on a busy corner surrounded by homes, condos, and steady foot traffic. The space has a smart layout with quality finishes and also has approval for a street-facing patio. Just minutes from Durham College and Ontario Tech University, this turnkey restaurant comes with a strong lease and plenty of potential for your own concept. (id:60365)
1 Office - 955 Middlefield Road
Toronto, Ontario
Sublease opportunity until June 30, 2026. Great office layout. Space is divisible to a minimum of 2,369 sf. Different configurations available. (id:60365)

