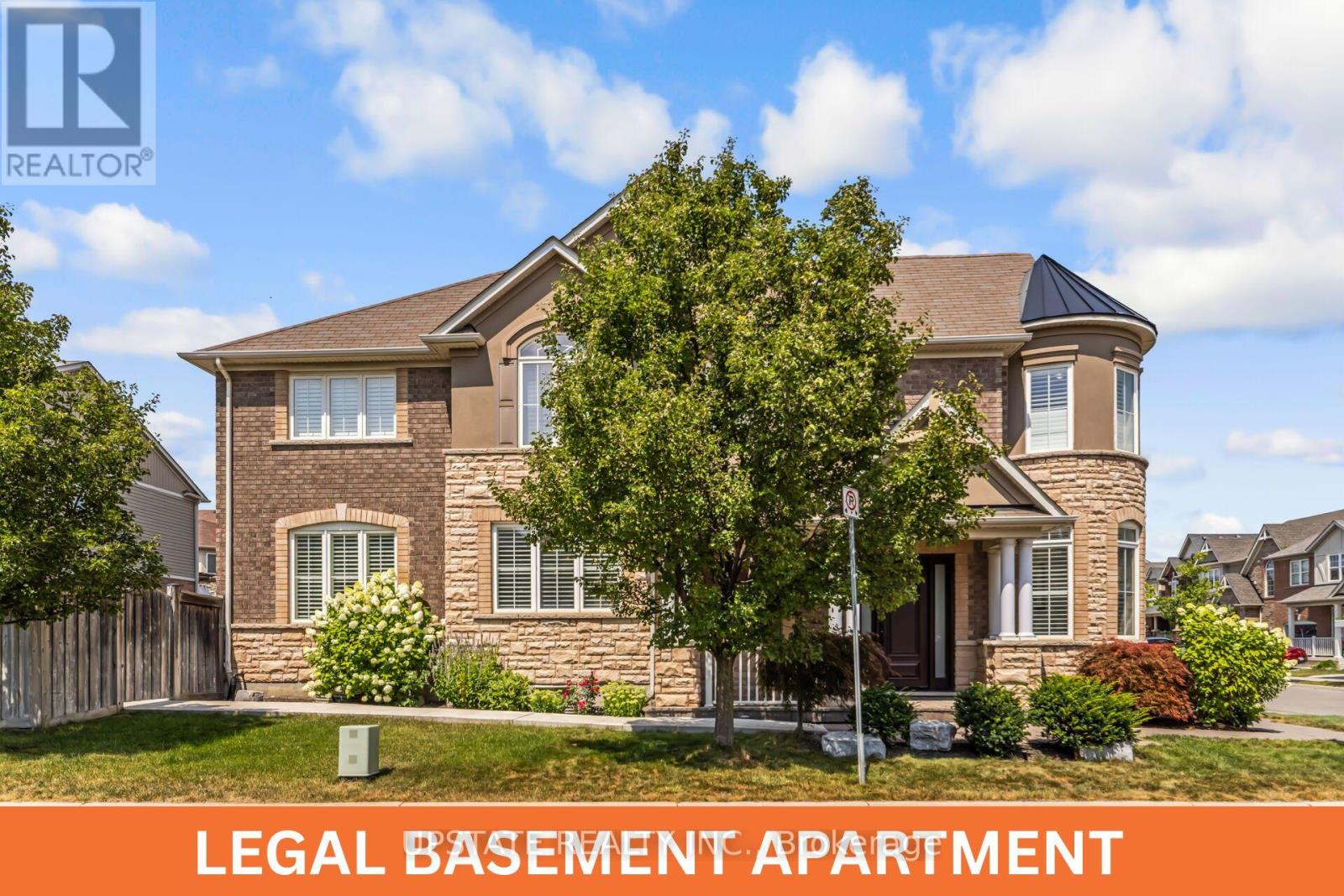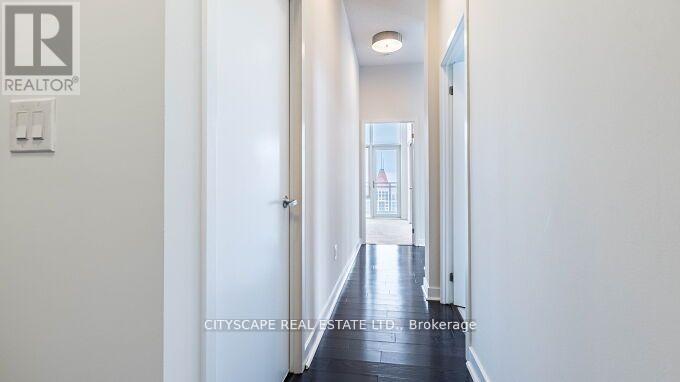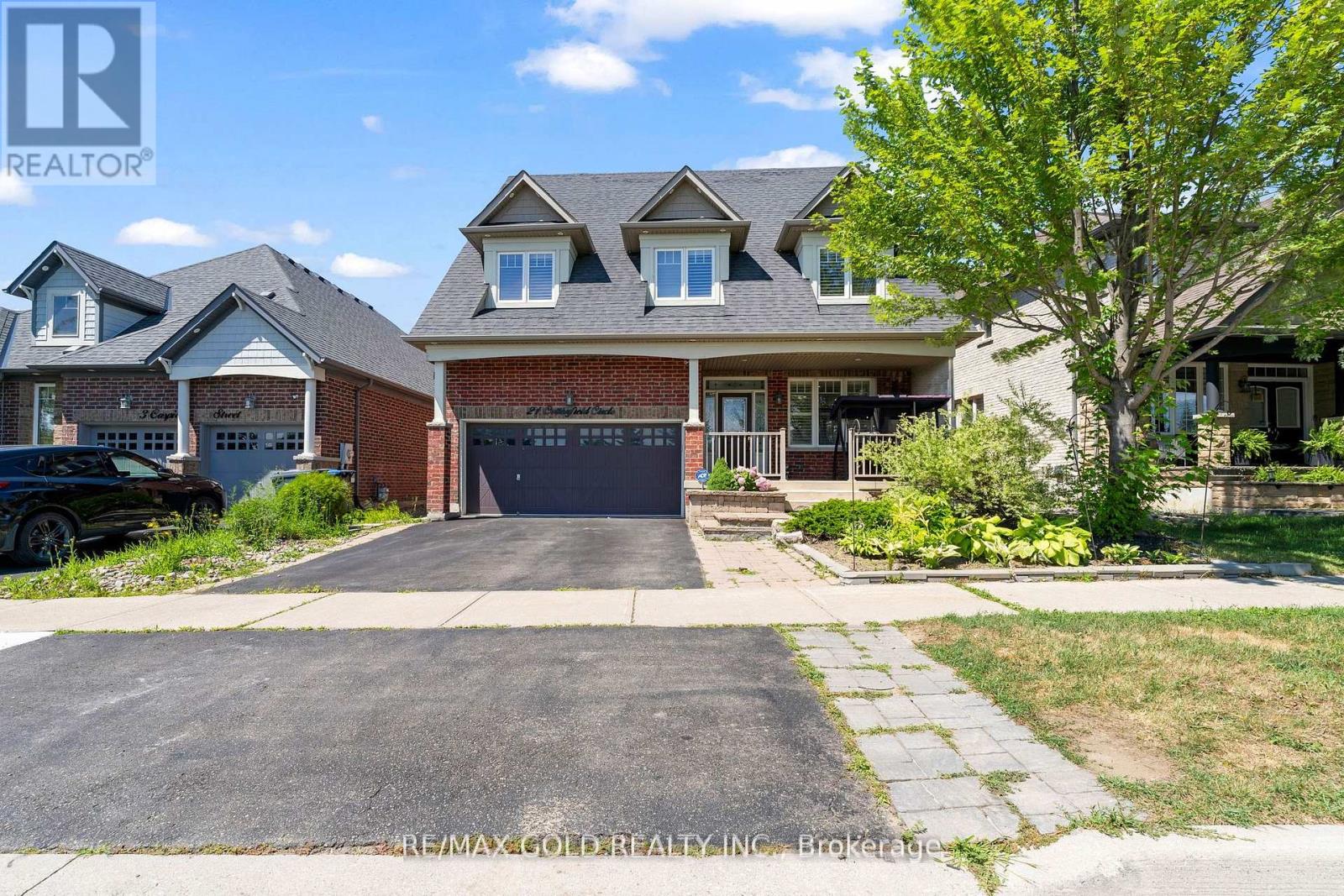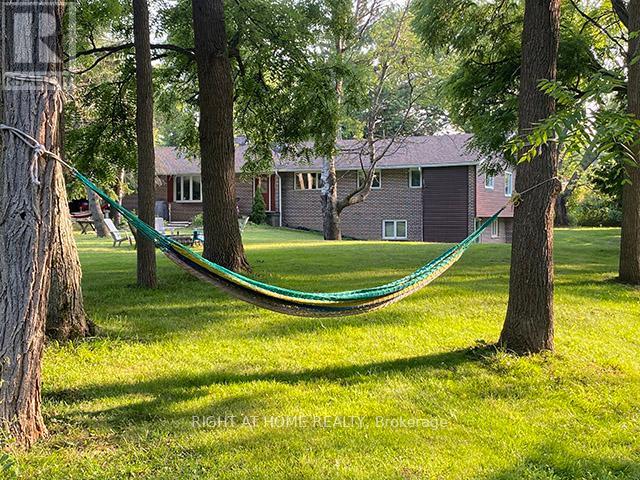5 Riverstone Drive
Brampton, Ontario
Discover timeless elegance and exceptional craftsmanship in this distinguished executive detached residence, This Five Bedroom & Five Bathroom Home is situated on a coveted 50-foot lot, offering exquisitely appointed spaces across the main and second floor. Designed with refined living and grand-scale entertaining in mind, this stately home offers a seamless blend of sophistication, comfort, and versatility with over 4,500 sqft of combined living space. The main level welcomes you with rich hardwood flooring throughout, a private office retreat, a gracious family room with a gas fireplace, and a sprawling dining area, ideal for hosting unforgettable gatherings with family and friends. Upstairs, the elegant primary suite serves as a luxurious sanctuary, featuring dual walk-in closets and a lavish 5 piece spa-inspired ensuite. All secondary bedrooms are generously sized to accommodate king-sized furnishings and enjoy convenient access to Jack & Jill bathrooms, offering comfort and privacy for every member of the household. A separate entrance to the basement enhances the homes flexibility, providing access to a spacious living area, an oversized bedroom and full bathroom, plus two additional unfinished rooms perfectly suited for a future kitchen and additional bedroom. Step outside to your private oasis backyard, where lush landscaping creates a serene escape perfect for summer entertaining or quiet relaxation. Elegant, expansive, and thoughtfully designed this is a rare opportunity to own a residence of distinction in a class of its own. Minutes to Hwy 427. Steps to Claireville Conservation Area, schools and public transit. ******* New A/C 2025, New Furnace 2022***** (id:60365)
709 - 1320 Mississauga Valley Boulevard
Mississauga, Ontario
Completely Renovated Large 1000+ Sq.Ft. Open Concept Sun filled Unit, Located On An Ideal Floor. 2 Large Bedrooms With 2 Walk-In Closets, 2 Complete Bathrooms, Large Storage Area Could Be Converted To A Den/Office Space. Huge Terrace South West Facing, Sunset & City Views, Perfect For Outdoor Living. Custom Kitchen, Tons of Counter Space, Raised Ceiling With Pot lights. Gleaming Laminate Floors, Pot Lights, And Crown Molding Throughout. Move-In-Ready! All Inclusive Maintenance Fee Includes: Heat, Hydro, Water, Central AC, Parking Note: Cable For Tv & Rogers Xfinity Internet ( Also Included In Maintenance Fee), Tennis Court, Fitness Centre, Library, Party/Games Room, Sauna. Electrical Vehicle Charging Stations And Much More. Conveniently Located Near Schools, Parks, Community Centre, Square 1 Mall, Sheridan College, Go Transit, Cooksville Go. Minutes To Hwy 403/410/401 And Upcoming Rapid Transit. (id:60365)
700 Gervais Terrace
Milton, Ontario
Immaculate & Exceptionally Well-Cared For Home with a 4 + 2-Bedroom Legal Walk-Up Basement Apartment, offering the perfect blend of style, functionality, and income potential. This is the highly sought-after Mattamy WoodLily Corner Model, known for its spacious design and abundance of natural light. The elegant stone and stucco elevation enhances its curb appeal, making a beautiful first impression the moment you arrive. The front of the home features a professionally hardscaped yard with a welcoming porchan inviting spot to enjoy your morning coffee. As you enter, youre greeted by a sunken foyer that adds character and dimension to the space. The thoughtfully designed main floor layout includes a private den or home office, perfect for remote work or study. The separate living room is bright and airy, showcasing pot lights and large windows that flood the room with sunshine. The separate dining room, also framed by expansive windows, provides an elegant setting for formal gatherings and holiday meals. A spacious family room offers the ideal place to relax. The heart of the home is the brand-new, custom-designed modern eat-in kitchen. Its been tastefully upgraded with pot lights, stone countertops, a stylish backsplash, and premium stainless steel appliances. The kitchen seamlessly connects to the breakfast area. Upstairs, the primary bedroom retreat boasts a generous walk-in closet and a luxurious 5-piece ensuite with a soaker tub and separate shower. The remaining three bedrooms are all bright and spacious. 2nd Level Laundry can potentially be converted to full bath. The legal 2-bedroom walk-up basement apartment is an exceptional bonus, complete with a private entrance, vinyl flooring throughout, a functional open-concept layout. Outside, the backyard features partial interlocking, providing the perfect setting for BBQs, outdoor dining, and quality time with family and friends. Close to all major amenities. 10 mins drive to Go Station. (id:60365)
1002 - 8010 Derry Road W
Milton, Ontario
Connect Condos Milton!! Brand New Corner Unit, 2 Bed+ Den, 2 Bathrooms. Great Open Concept Layout. State Of The Art Kitchen, Flooring, Bathrooms, Large Windows With Fantastic Views Of Natural Landscape. 1 Parking And 1 Locker Included. Great Location Easy Access To All Amenities, Major Highways, Retail Shopping, Dinning!! (id:60365)
607 - 895 Maple Avenue
Burlington, Ontario
Charming 2 bedroom, 3 storey, 2 full bath condo townhome for rent in Burlington. Close to Maplevire Mall, QEW, Downtown living. Eat-in kitchen with walkout to private patio. Open concept LR/DR with gas fireplace, very bright unit. Finished family room, carpet free. There are a lots of visitor parking onsite. (id:60365)
408 - 225 Malta Avenue S
Brampton, Ontario
Brand New 3 Bedroom, 2 Bathroom Corner Unit, Open Concept Layout, Stainless Steel Appliances, Large Windows For Natural Light. Condo Unit Is Tenanted At $2500 A Month, (Tenants Lease Is Up March 31st, 2026) Prime Location In Brampton Near Shopper's World, Brampton Gateway Bus Terminal And 2 Minute Walk To Sheridan College. Gym, Party Room, 24 Hour Security. Easy Access to Hwy 410, 401 and 407 And Much More. (id:60365)
3205 - 360 Square One Drive
Mississauga, Ontario
Penthouse in the Heart of Mississauga, TWO Balconies, Floor to Ceiling Windows, 10Ft. Ceiling, Walk to Square One Mall, Next to Sheridan College, Great Amenities. Exercise Room, Basketball Court, Party Room. Corner Penthouse. (id:60365)
21 Cottonfield Circle
Caledon, Ontario
This Is the One You've Been Waiting For! Nestled on a quiet, family-friendly circle in the heart of Caledon's prestigious Southfields Village, this beautifully maintained detached home features 4 spacious bedrooms and 4 bathrooms, plus a finished basement with 2 bedrooms, 1 bathroom, and a separate entrance ideal for extended family or personal use. Offering over 2,500 sqft of bright, functional living space, it includes an open-concept layout, main floor family room, and walkout to a large deck perfect for entertaining. Located just steps from schools, Southfields Community Centre, parks, shopping, and transit, with quick access to Hwy 410only 30 minutes to Toronto. A rare opportunity to own in one of Caledon's most desirable neighbourhoods! (id:60365)
7454 Old Church Road
Caledon, Ontario
Beautiful property on 3.7 Acres. Spacious ranch style bungalow perfect for extended families and/or Income Potential with its separate apartment. A barn-workshop is a huge plus. The property includes a pond, a large workshop/barn with a full mezzanine perfect for hobbies, storage, or your favorite toys. There is plenty of parking space on the property for all your needs. Despite the peaceful rural setting, you're just 30 minutes from Pearson Airport and minutes from schools, gyms, and other amenities. Outdoor enthusiasts will love the direct access to trails, parks, and conservation areas offering the perfect blend of convenience and countryside living. Inside the main home, you'll find an updated modern kitchen, four bedrooms, and a luxurious spa-like bathroom complete with a sauna. Enjoy relaxing in the sun-filled solarium, surrounded by nature and serene views. The home boasts gleaming hardwood floors, a two-sided fireplace, a wood stove, and other charming features. For multigenerational living, the lower level offers a well-appointed in-law suite with a kitchenette, a spacious great room with a wood-burning fireplace, and ample closet space. There is also a separate fully equipped apartment with its own private access. This spacious apartment has its own kitchen on a great room with a walk-out, a bedroom with an ensuite washroom. (id:60365)
68 Everingham Circle
Brampton, Ontario
Rare Find! Corner Detached Backing onto Green Space No Homes Behind! One-of-a-kind end-lot home with a scenic creek view and no rear neighbours, offering unmatched privacy and natural beauty. Designed with luxury in mind, this sun-filled home features smooth ceilings throughout, upgraded crown moulding and baseboards, and soaring 12-ft ceilings on the main floor and gallery. The kitchen area features 9-ft ceilings and is fully upgraded with premium finishes, gas cooktop, extended cabinetry, and built-in JennAir appliances. The spacious family room includes a gas fireplace and large windows, while the elegant living/dining space shares a two-way fireplace. Upstairs, the primary bedroom impresses with a 10-ft ceiling, walk-in closet, and a 5-pc ensuite. Additional bedrooms include a 3-pc ensuite and a Jack & Jill 3-pc bath. Finished basement offers excellent versatility with a separate entrance, 1 bedroom, kitchen, full bath, and an exercise roomperfect for rental or personal use. Other highlights include a gas BBQ line, tankless water heater (owned), 2-car garage + 5-car driveway, and a beautifully landscaped backyard. (id:60365)
70 Pleasant Valley Place
Brampton, Ontario
Exquisite and Stunning Renovations from Top to Bottom; Spacious Detached Home with a Stucco Exterior; All 4 Bedrooms Feature Full Ensuite Bathrooms; 24x48 Porcelain Tiles Throughout; Smooth Ceilings and Pot Lights Across the Entire Home; Wide Plank Stained Hardwood Floors;Elegant Stained Hardwood Staircase with Iron Pickets; Brand New Two-Tone Kitchen with LED Lighting and a Center Island; Built-in Stainless Steel Appliances; Main Floor Laundry. (id:60365)
71 - 80 Strathaven Drive
Mississauga, Ontario
Centrally located in the heart of Mississauga with quick access to Highways 401 and 403**Conveniently situated across the street from a plaza offering a wide range of amenities including MacDonald's, Shoppers Drug Mart, Starbucks, LCBO, Tim Hortons, a supermarket, bakery, restaurants, and banks** Walking distance to elementary, middle, and high schools**Nestled in a quiet residential complex perfect for families or professionals seeking both convenience and comfort** (id:60365)













