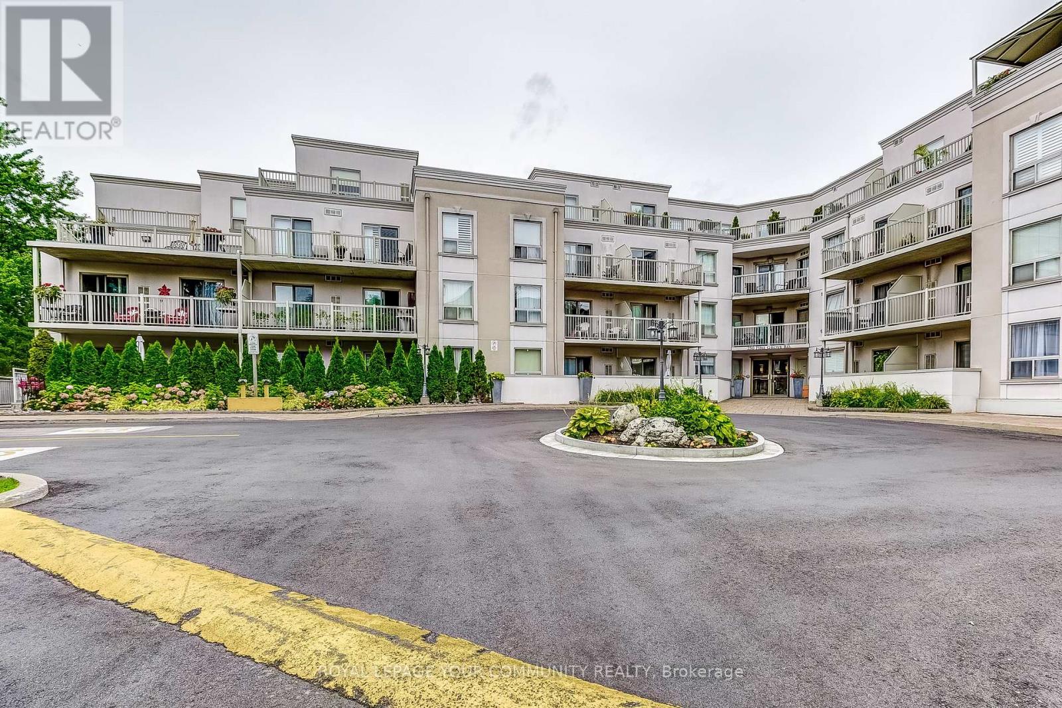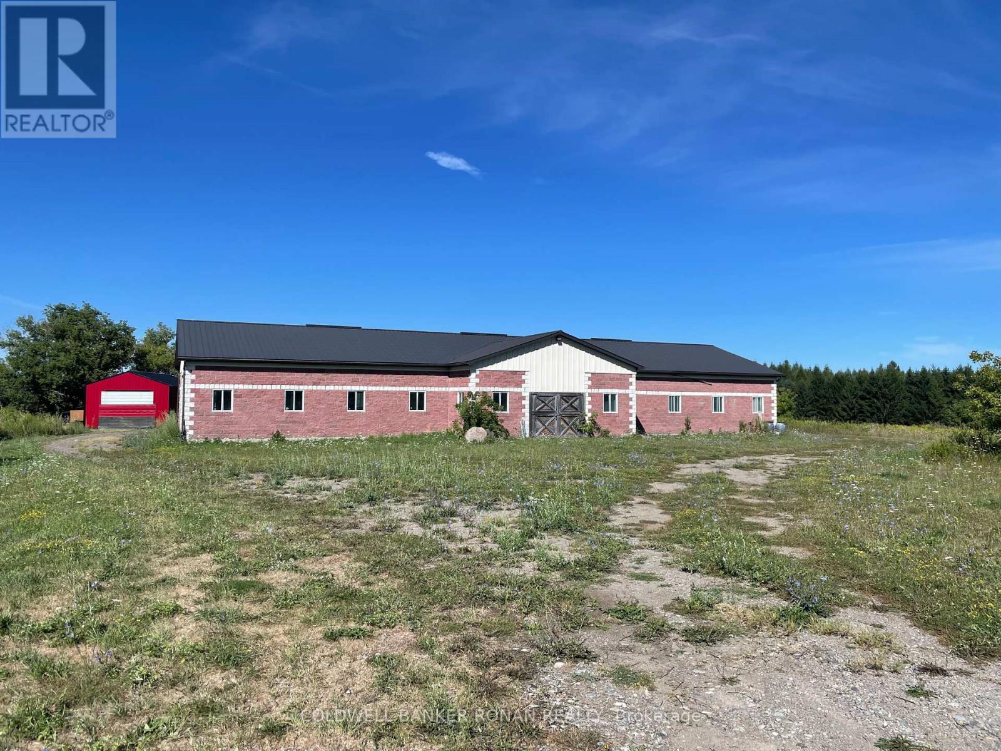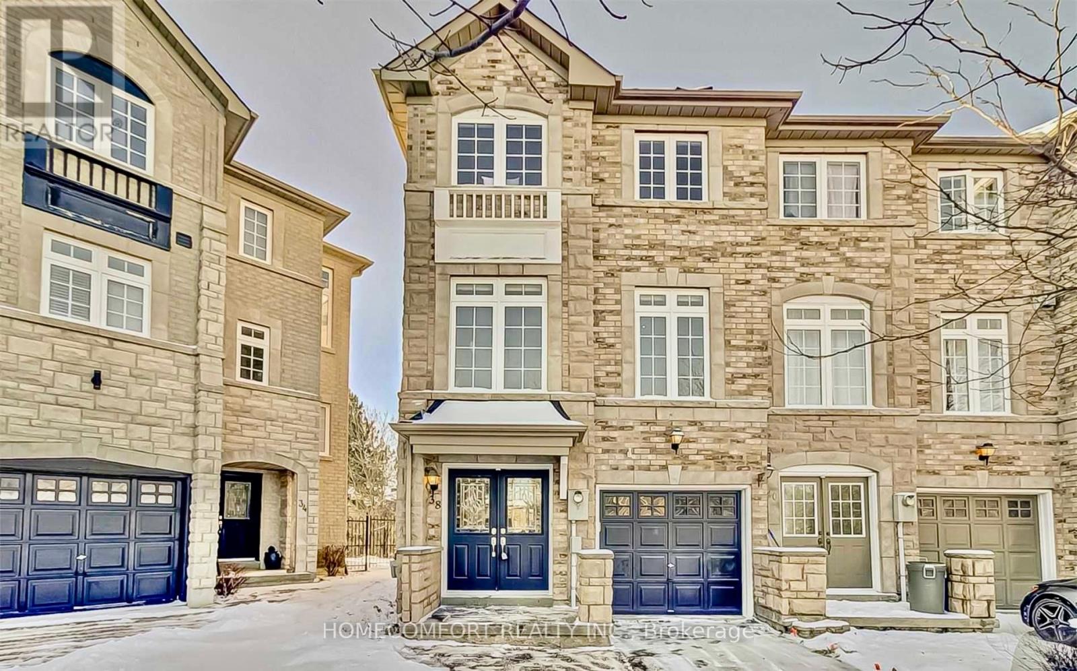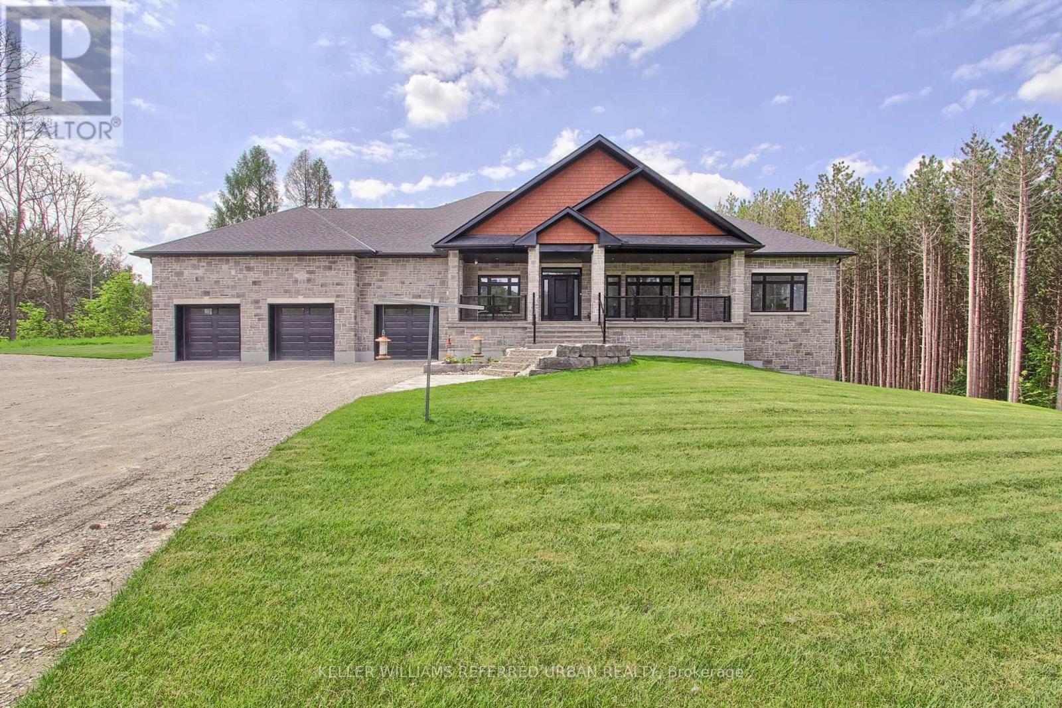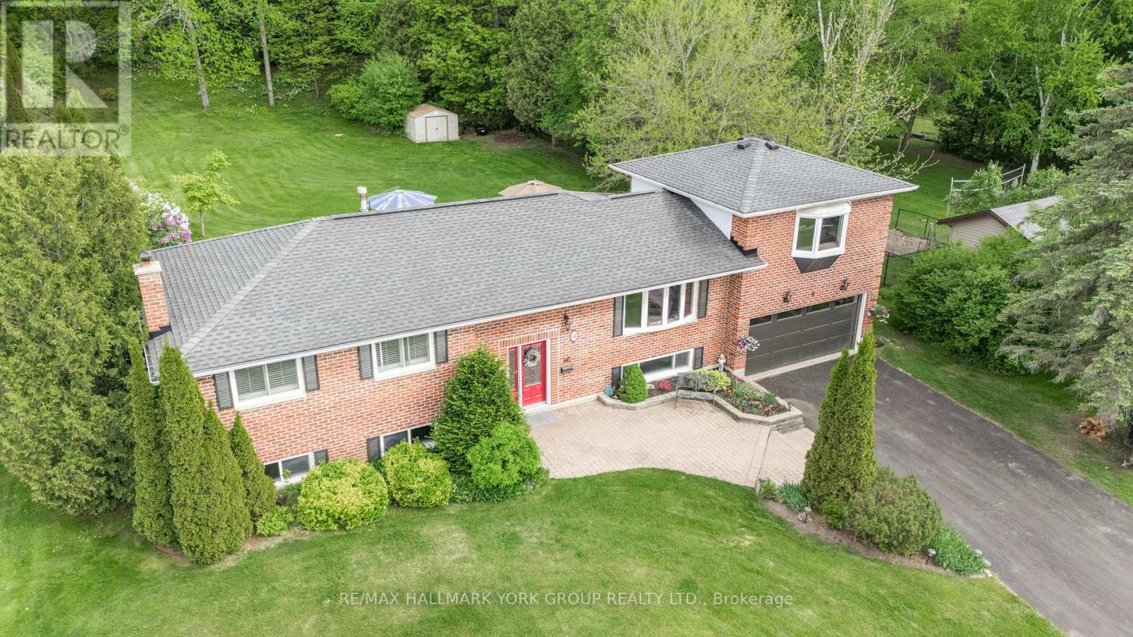618 Ponting Place
Newmarket, Ontario
Stunning 4-Bedroom, 2-Storey Home with Exceptional Curb Appeal in Newmarket. This beautifully landscaped home, offering 2,581 sq. ft. of comfortable living space, is located on a quiet cul-de-sac in one of Newmarket's most sought-after neighborhoods. Boasting a large frontage, this well-maintained home feasures an updated kitchen on the main floor with modern finishes and a seamless flow perfect for family living and entertaining. California shutters throughout add both elegance and privacy. The finished basement includes a second kitchen and cold cellar, making it the perfect space for hosting gatherings or creating an in-law suite. Recent updates include newer windows and a roof, providing peace of mind for years to come. Step outside to a fully fenced backyard with a stone patio and pergola-ideal for outdoor entertaining, gardening, or simply relaxing in your own private oasis. Just minutes to Southlake Hospital, parks, schools, shops, public transit and Hwy 404. This move-in-ready home offers the ideal combination of style, comfort, and convenience. Perfect for families and those who enjoy entertaining, you won't want to miss the chance to make it yours! (id:60365)
206 - 1709 Bur Oak Avenue
Markham, Ontario
Union Condos Built By Aspen Ridge Homes, Corner Unit With Bright & Spacious 2 Bedroom With 2 Ensuite Bathroom . 9 Ft Ceiling & Laminate Flooring Throughout. Sun-Filled South And East View With Large Two Balconies. Sunlight Filled Bright and Spacious Unit Total At Total Sf (898 + Balcony). Walkout To Balcony From Living & Primary Rm. Open Concept Kitchen With Quartz Countertop & Stainless Steel Appliances. Exceptional New Condition Located Across From Mount Joy Go Station, Steps From Transit, Top Ranking School Zone, Restaurants, Supermarkets, Parks and Lots of Shopping ! (id:60365)
2 Foxhunt Drive
Vaughan, Ontario
Welcome to 2 Foxhunt Drive. Discover this beautifully built 4-bedroom luxury home built by Arista, located in the heart of Vellore Village. This elegant residence features a spacious eat-in kitchen that overlooks the private rear yard. The living room boasts soaring 18-foot vaulted ceilings, allowing an abundance of natural sunlight to fill the space. Hardwood flooring enhances the main level, which includes a separate dining room and a family room with a gas fireplace. The home also includes a fully finished basement apartment with a cozy fireplace. A rough-in for a kitchen and a walk-up entrance, offering excellent potential for extended family or rental income. A separate entrance from the garage leads directly into the main floor laundry room for added convenience. Situated on a large corner lot, this property is just steps away from schools, parks, and shopping. A rare opportunity to own a luxurious and functional home in one of Vaughan's most sought-after communities. (id:60365)
26 St. James Street
Georgina, Ontario
Fantastic opportunity in the heart of Sutton! This detached property sits on a great lot with a fully fenced yard and a detached garage perfect for parking, a workshop, or additional storage. Whether you' are looking to enjoy the existing 2-bedroom layout or convert it into a 3-bedroom home to fit your needs, this property offers just over 1000 sq ft to make it your own. Walking distance to local shops, restaurants, schools, and amenities, while offering easy access to Highway 48 for a smooth commute south to the GTA or north to cottage country. Don't miss your chance to build equity and customize a home to your taste in a growing community. (id:60365)
101 - 250 Pine Grove Road
Vaughan, Ontario
This is the one you have been waiting for your clients. Absolutely Stunning 1+1 Bedroom Condo with an oversized Terrace, corner unit, premium ground floor, Updated Main Washroom, conveniently located in the Heart of Woodbridge, Shopping Centers, Schools, Place of Worship, Transit, Trails. Best of All , priced to sell with Pride (id:60365)
1428 Concession Road 5 W
Adjala-Tosorontio, Ontario
5000 Sqft Block and Brick Building For Lease in South Adjala. Building has Hydro, Water, Septic Holding Tank, 200 AMP Service, Bathroom and Heated Room, Roll Up Doors At The North and South End of the Building, Double Drive-In/Man Doors on the West and East Side Ample Outside Parking and Storage. Building Is Ideally Suited For 3 Season Maintenance, Repair, Storage Operation and Winter Storage. (id:60365)
38 Burgon Place
Aurora, Ontario
Welcome To This Well Maintained End-Unit Townhouse, Offering Privacy And Plenty Of Natural Light With Large Windows. Enjoy The Open-Concept Living Area With Hardwood Floors Throughout With Modern Finishes, Perfect For Both Relaxing And Entertaining. The Large Living Room Is Filled With Natural Light And Spacious Layout, Offering A Warm And Inviting Atmosphere. The Custom Eat-In Kitchen Features Quartz Counters, Large Center Island And Custom Back Splash. The Primary Suite Provides A Peaceful Retreat With An Ensuite Bathroom And A Ravine View. Two Additional Well-Sized Bedrooms Offer Flexibility For Guests, An Office, Or A Growing Family. The Backyard Is Perfect For Outdoor Entertaining Or Enjoying A Quiet Evening Backing Onto The Backyard. Locations Is In A Desirable Neighborhood With Access To Local Desirable Amenities, Schools, Parks, And Major Highways, Providing The Perfect Balance Of Comfort And Convenience. **EXTRAS** Stove, Dishwasher, Rangehood, Fridge, Washer and Dryer. (id:60365)
802 Walsh Court
Newmarket, Ontario
Welcome to 802 Walsh Court, an impressive 4-bedroom, 4-bathroom corner-lot home offering over 3,000 sq ft of beautifully maintained living space in one of Newmarket's most desirable family neighbourhoods. From the moment you step inside, the grand entrance sets the tone for an inviting and elegant home, featuring 9-foot ceilings, crown molding, pot lights throughout, and gleaming hardwood floors in perfect condition. The spacious main level is ideal for entertaining, with a bright, open layout, gas fireplace, and California shutters adding both style and privacy. The kitchen boasts quartz countertops and flows seamlessly to the professionally landscaped backyard perfect for family gatherings and outdoor enjoyment.Upstairs, you'll find generously sized bedrooms, each with large closets, and a huge primary suite complete with a walk-in closet and a spa-like ensuite featuring a large stand-up shower and luxury towel hangers. The finished basement offers a bright and versatile space with pot lights, a bedroom, an office, built-in cabinetry, a deep closet, and a 2-piece bath alongside a new washer(2022).This home is loaded with upgrades including a new two-stage gas furnace (2022), new hot water heater (2024), air purifier, water softener, R50 attic insulation, spray foam insulation in the garage, a 125-amp electrical service, garage door opener (2019), and a roof installed in 2015. With its prime location just a short walk to three great schools and close to all amenities, this is a home you'll want to enjoy for years to come. (id:60365)
106 Crawford Rose Drive
Aurora, Ontario
From Our Family to Yours, With Love. Welcome to this stunning, fully renovated home in the highly sought-after Aurora Heights neighborhood designed with both style and functionality in mind. Step into a custom chefs kitchen featuring quartz countertops and backsplash, top-of-the-line appliances, and premium kitchen accessories that elevate every culinary experience. Entertain in style with a custom dining room wall unit, complete with a bar fridge, and cozy up in the family room with a custom wood fireplace clad in natural stone and oversized picture windows that flood the space with light. The custom laundry room features quartz counters, a smart washer and dryer, and thoughtful storage solutions. Upstairs, enjoy the convenience and luxury of a smart lighting system in all the bedrooms and hallway(pot lights), smart smoke detectors on both main and second floors. The primary bedroom boasts a custom wall unit with a 55" Samsung Frame TV, a custom designed vanity with a large framed mirror and even a smart toilet every detail carefully crafted to impress. A finished walkout basement in-law suite .outside deck (2022), shingles (2023)- Interlock and entrance tiles (2023)-Attic insulation (Dec 2023)-Heat pump and furnace (Dec 2023)- Central Vac (2023) -Upgraded garage door and smart opener (2024).This home is truly turn key crafted with love, built with quality, and ready for your family to enjoy. Perfect for buyers with the highest (id:60365)
2705 14th Line
Innisfil, Ontario
Nestled on a tranquil 3.25-acre estate and surrounded by mature trees, this custom-built residence is where nature and luxury live in perfect harmony. A private, tree-lined driveway welcomes you to over 5,000 square feet of thoughtfully crafted living space, offering a rare blend of elegance, energy efficiency, and serene country living, all just minutes from city convenience. From the beautifully landscaped front yard to the expansive covered porch, every detail invites you in. Inside, an open-concept layout with soaring 10-ft ceilings and oversized windows fills the space with natural light. The living area, framed by vaulted ceilings, centres around a beautiful fireplace that adds warmth and charm on chilly evenings. The chefs kitchen is an entertainers dream, complete with a large centre island, premium appliances, and direct access to a sprawling rear deck, ideal for barbecues and gatherings. The adjacent dining room offers seamless hosting potential. Designed for privacy, the split-bedroom layout features a stunning primary suite with a walk-in closet, spa-like ensuite, and private deck access. Two additional bedrooms overlook the treed yard and share a Jack & Jill bathroom. A bright main-floor office, centrally located powder room, and well-appointed laundry room with garage access complete the main level. The lower level offers excellent in-law suite potential, combining style and comfort. A second kitchen with island and walk-out to the yard complements the spacious living area with large windows and a fireplace. Two generous bedrooms share a Jack & Jill bath, while an additional full bath, large storage space, and garage access adds additional function and flexibility. Outside, expansive lawns and a charming barn invite endless possibilities, whether for a workshop, studio, or future conversion. Located minutes from Hwy 400, Tanger Outlets, and a short drive to Barrie or Bradford, this is luxury countryside living in perfect harmony with nature. (id:60365)
18 Glendennan Avenue
Markham, Ontario
Beautiful Semi-Detached Home In Highly Sought-After "Original Cornell" Village. Stately, All Brick, Open-Concept Home with soaring 10 FT ceiling On A Quiet, Tree-Lined Street In This Family Friendly Community. Upgraded Throughout With Hardwood Flooring On Main And Second Floors, Stylish Light Fixtures, And An Elegant Staircase. The Modern Kitchen Features Quartz Countertops, Ceramic Backsplash, And A Walk-Out To A Professionally Installed Wooden Deck and paved interlock In The Backyard Perfect For Outdoor Enjoyment And Entertaining. The Finished Basement Includes An Open Concept Layout With Pot Lights, Smooth Ceiling. Prime Location!!!. Just Minutes To School, Parks, Community Centre, Hospital, Public Transit, And All Amenities. A Must-See Home Offering Comfort, Style, And Convenience! (id:60365)
14 Anchor Court
East Gwillimbury, Ontario
This alluring, extensively updated, raised bungalow home, is found on a tranquil cul-de-sac, only minutes from all amenities but with a feeling of being miles out in the country on your .85 acre lot. New bright white kitchen with quartz counters, soft-close cabinetry and 'Torlys' vinyl floor (2024). 4 generously dimensioned bedrooms on the upper level. The primary bedroom is secluded in an oversized loft with new 4-piece bath. 3 bathrooms all redone in 2022, including an extra 2-piece ensuite off one of the other 3 bedrooms on the main level. Lots of gleaming hardwood on the main floor and and large entertainment room. All windows updated (vinyl), updated front and back doors. Walkout from kitchen to new 28' x 16' composite deck with gas bbq hookup, and huge private yard. The lower level features a spacious finished entertainment/recreation room and a large private billiards/games room. High full windows throughout the basement. 'Dodds' garage door and opener (2023). GAF 50-year shingles with transferable warranty (2016). This 240+ ft deep (from back of home) backyard oasis is truly unique with mature trees across the rear. Miles of private, peaceful trails, and steps to Anchor Park. This is a once in a lifetime opportunity to have your home and cottage, all in one. Welcome home! (id:60365)





