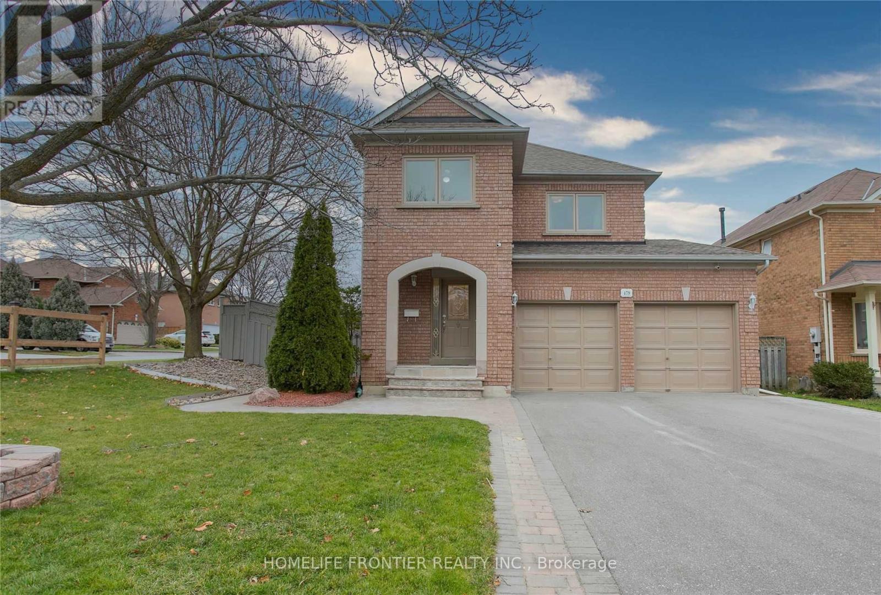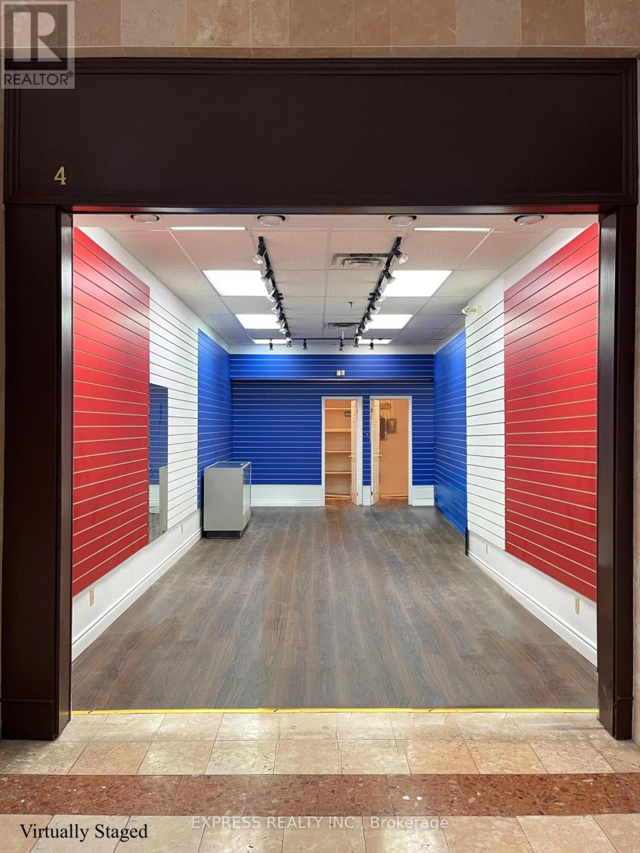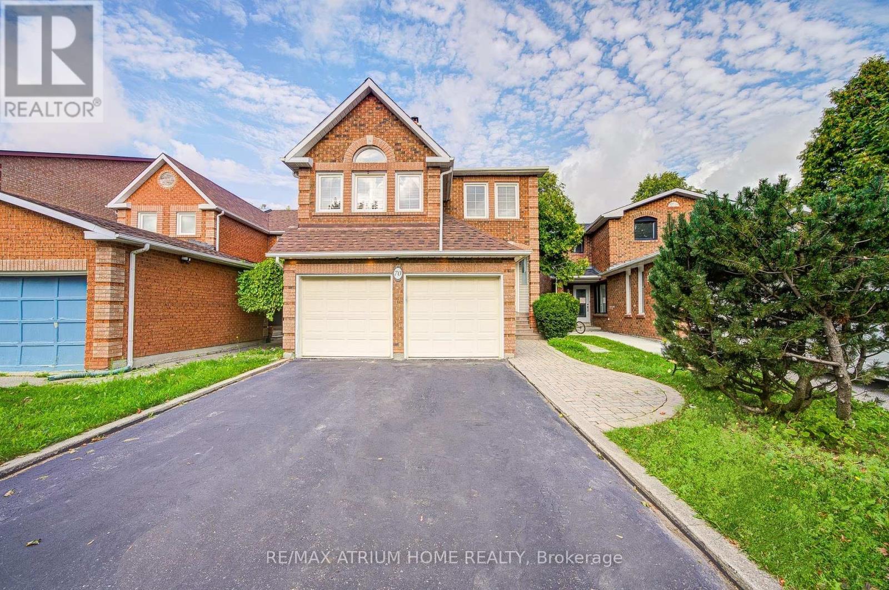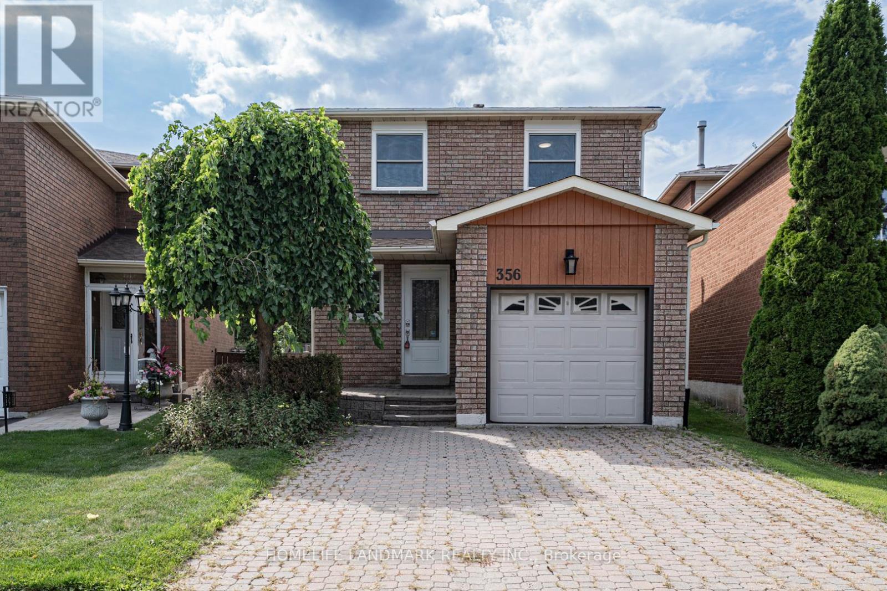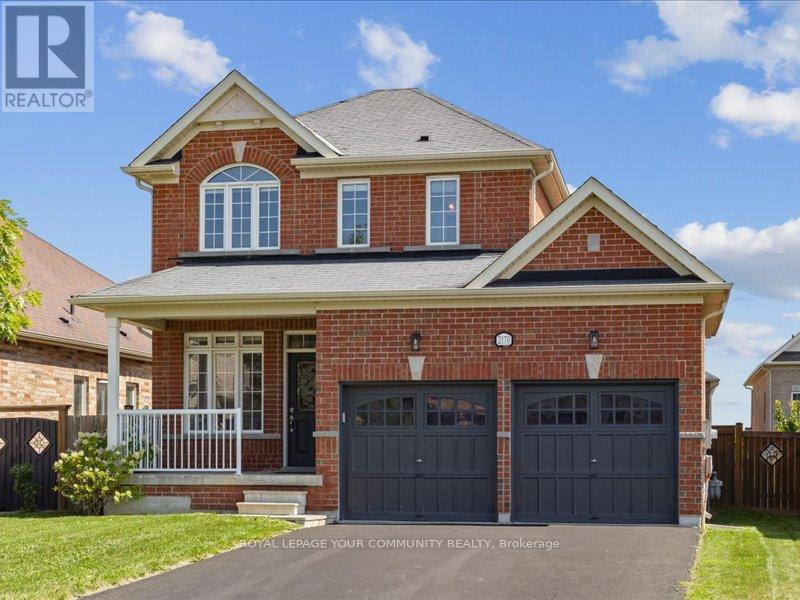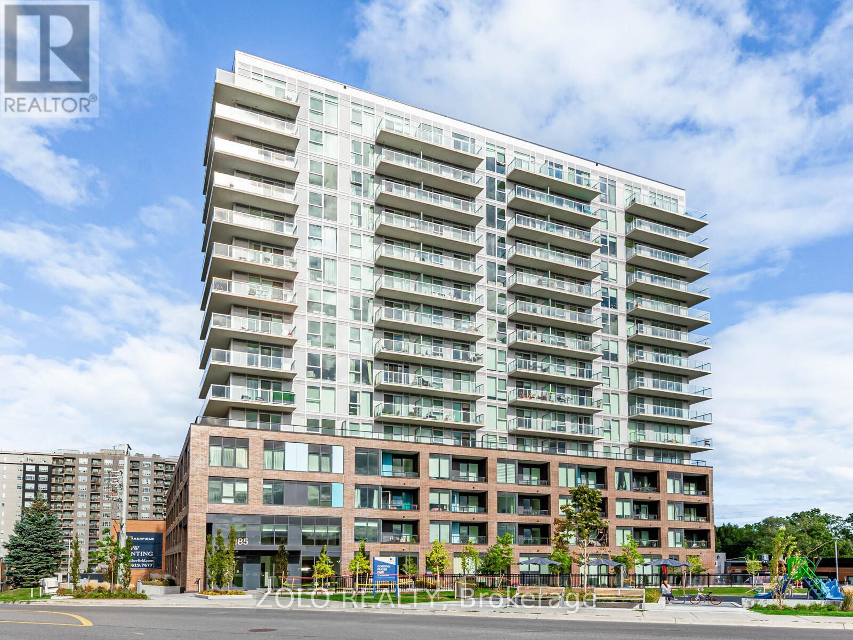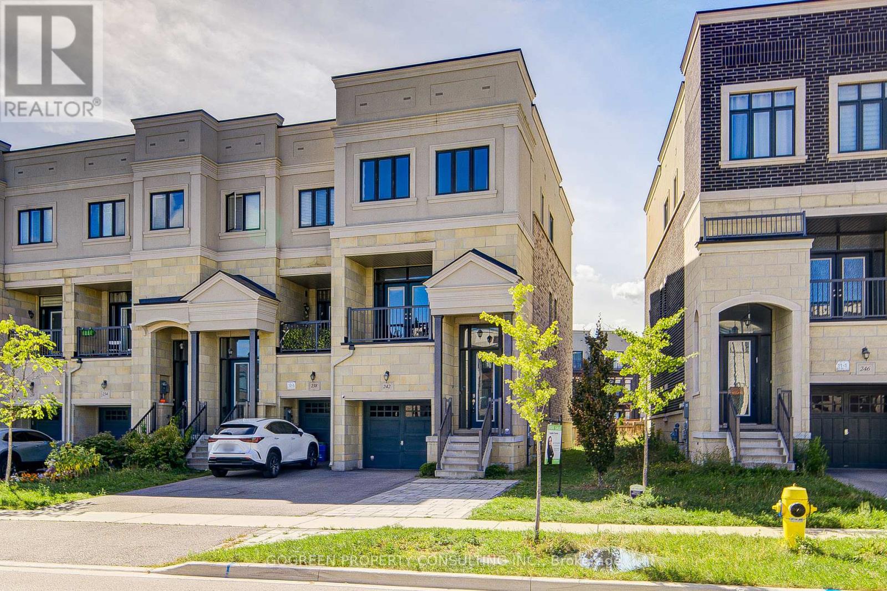479 Blackstock Road
Newmarket, Ontario
Beautiful Upgraded 3 Bedroom Executive Home In Excellent Location! Newer Hardwood Floors, updated Doors & Windows, California Shutters, Newer Deck, Bright Ceramic Tile Floors Throughout The Main Floor, Renovated Bathrooms, Fresh Paint, Central Vacuum, Fireplace, Close To Great Schools, Recreation Centre, Green Space, Highway, Access Private Backyard,... (id:60365)
5065 Tenth Line
New Tecumseth, Ontario
Selling Sunsets on 2.49 Acres! A Rare Multi-Living Opportunity Welcome to a home where views steal the show and possibilities are endless. Set on a picturesque 2.49-acre lot, this rare gem features two distinct living areas divided by a beautifully upgraded kitchen ideal for a home business, multi generational living, or an expansive family lifestyle.Inside, you'll find 4 spacious bedrooms and 3 full bathrooms across 2,701 sq ft of thoughtfully designed space. The first living room is generously sized, anchored by a stunning propane fireplace and large windows that flood the room with natural light. Step out onto the front deck and take in the breathtaking views.The kitchen is a chefs dream, featuring slate flooring, quartz countertops, a stainless steel double farmhouse sink, and seamless flow into the second living room, complete with a brick wood-burning fireplace and open-concept dining area.Upstairs, the primary loft retreat offers privacy and comfort with its own fireplace, a 3-piece ensuite, and a walk-in closet. Two additional large bedrooms share a sleek 4-piece bathroom, while the main-floor fourth bedroom doubles perfectly as a home office or formal dining room.Bonus features include: Oversized 720 sq ft garage with inside entry Massive laundry/mudroom with sink and backyard access Multiple walkouts and separate entrances for flexible use. Peaceful natural setting with unforgettable sunset views Located just minutes from town amenities but offering true country serenity, this property delivers the best of both worlds. (id:60365)
12 Moses Crescent
Markham, Ontario
This stunning home was completely renovated in 2022, offering a perfect blend of modern luxury and convenience. With a fully renovated backyard, professional-grade appliances, and a home filled with high-tech features, this is a one-of-a-kind property in a desirable neighborhood. Highlights include a professional cinema and KTV room, intelligent home systems, and 4 luxurious Ensuite bedrooms, along with smart electric curtains. This home is designed for those who appreciate style, comfort, and technology. The basement has been finished and includes a separate entrance staircase, additional bedroom and bathroom, and a kitchen. The entire house is fitted with water softening systems and a tankless water heater. The house enjoys a prime location, just minutes away from highway 404 and 407, surrounded by shopping malls, supermarkets, and restaurants, and within the district of a top-ranked high school. (id:60365)
4 - 670 Hwy 7 E
Richmond Hill, Ontario
Welcome to this unique retail store/professional office with private washroom and storage room at Shoppes of the Parkway on Highway 7 East, directly beneath the Sheraton Parkway Hotel with ample outdoor and indoor parking, along one of the Richmond Hill's busiest corridors with easy access to Highway 404, Viva Rapid Transit and more. Excellent opportunity for a variety of uses including retail, service or professional office. (id:60365)
112 Weslock Crescent
Aurora, Ontario
Welcome to this Perfect 4 bedrooms plus Den Detached house, boosts Appx. 3,000 sq ft., 2 story high grand foyer. Hardwood Floor thru out. Bright and spacious office can be used as an extra bedroom. Granite kitchen opens to family room w/ fireplace. Upstairs features 4 good size bedrooms, all with ensuite bathroom access. Laundry w/ wash sink on 2nd floor. Direct access to double garage. Mins to Hwy 404, Go station, Supermarket etc.. Don't miss your chance to this very well priced beautiful Family Home in the Prestigious Neighborhood. (id:60365)
70 Millcroft Way
Vaughan, Ontario
Stunning 4+1 Bedroom Detached Home In The Desirable Brownridge Community At The Heart Of Thornhill, Situated On A Premium Pie-Shaped Lot! $$$ New Renovation In 2024 Include Hardwood Flooring In Main And Second Floor, Vinyl Flooring In The Basement, Electrical Panel Upgraded To 200A, Modern Lighting With Potlights Throughout, Fresh Paint. Updated Kitchen W/Quartz Countertops, Brand New S/S Appliances (Fridge, Microwave, Range Hood And Dishwasher), A Versatile Main Floor Room With Window And French Door Ideal As A 4th Bedroom, Office, Living Or Family Space. Bright And Functional Layout With Plenty Of Natural Light, Suitable For Growing Families Or Those Who Work From Home. The Second-Floor Family Room Can Easily Be Converted Into An Additional Bedroom. Generous Primary Bedroom + 5-Piece Ensuite Bathroom. Smoke Detectors On Each Floor. Elegant Exterior Pot Lights. Roof (2022) With A 15-year Warranty. Fully Finished Basement Features A Large Recreation Room, 1 Bedroom And A Full Bathroom. Oversized Pie-Shaped Lot With A Deep Backyard And A Large Walk-Out Deck, Perfect For Outdoor Entertaining. Top Rank Schools: Louis-Honoré Fréchette PS, Hodan Nalayeh SS, Maple High School (IB) Program, TAIE International Institute. Conveniently Located Only Minutes To Promenade Mall, T&T, Grocery Stores, Restaurants, Walmart Supercentre, Promenade Transit Terminal & Hwy 407 And Much More. Move-In Condition. Excellent Opportunity For Families Seeking Comfort And Convenience. Don't Miss Out! (id:60365)
10 Ken Wagg Crescent
Whitchurch-Stouffville, Ontario
Introducing - Treasure Hill Home - Radiant 3 - a Bright Family-Friendly 4-Bedroom Home with Metal Roof offering 2,048 Sq. Ft. and Partially Furnished Basement of Well-Planned Living Space. A Covered Front Porch and Welcoming Foyer open to an Elegant Living/Dining Room - Perfect for Entertaining. At the Heart of the Main Level, an Open Kitchen with Pantry flows into a Sunlit Breakfast area with Sliding Doors to the Backyard, then on to the Cozy Family Room anchored by a Gas Fireplace. A Convenient Powder Room and inside access to the Garage complete the Floor. Second Floor, the Private Primary retreat features a Walk-In Closet and a Spa-Style Ensuite with Separate Tub and Shower. Three Additional Bedrooms share a Main Bathroom. Laundry Room on the Second Floor makes Everyday Living Easy! Basement offers an Expansive Partially Finished Space with 13' x 21' Rec Room, Storage Room, Furnace Room, Laundry Tub and 6.5' x 16' Unfinished Room. Spacious Double Garage featuring 220V EV Charging Station. Minutes to Transit, Banks, Shopping, Library, Community Centre, Parks and Schools. (id:60365)
356 Brownridge Drive
Vaughan, Ontario
Upgraded Family Home In Prestigious Brownridge! Flat ceilings, hi-eff furnace/AC (2019). Modern kitchen w/S/S appl, island & ample cabinetry. Bright main flr w/laminate . Freshly painted (2025) w/new 2nd flr doors. 4 spacious bdrms incl. primary ensuite. Pie-shaped lot, interlocking & covered patio. Basement w/bathroom & easy potential for sep entrance income or in-law suite option. Walk to top-ranked schools, parks, Promenade Mall, shops & transit. Quiet street, friendly neighbors a must see! hot water tank owned. (id:60365)
2170 Galloway Street
Innisfil, Ontario
Welcome to this impeccably maintained, beautifully finished home nestled in one of Innisfil's most desirable neighbourhoods! Just steps to parks, restaurants, shopping, and minutes to beautiful beaches, highway access, and the upcoming GO Train Station -- location truly matters here. Step inside to a bright, functional layout featuring 9-ft ceilings and quality hardwood flooring in the living and dining rooms. Practically set up kitchen is a chef's delight with upgraded cabinetry, stainless steel appliances. Walk out from the dining room to a premium-sized, fenced backyard -- perfect for summer BBQs, starry nights, and even space for a pool! Upstairs, you'll find 3 generous bedrooms and 2 full bathrooms, including a spacious primary retreat with walk-in closet and 4-piece ensuite. The fully finished basement adds incredible value with large windows, a full bath, and flexible space ideal for a family room, home office, or future in-law suite. With no sidewalk, a double car garage, and ample parking, this home delivers curb appeal and convenience in one exceptional package. Don't miss this home...your next chapter starts here! (id:60365)
906 - 185 Deerfield Road
Newmarket, Ontario
Welcome to The Davis Building west exposure unit 906 in the heart of Newmarket! This spacious 1 bed + den condo blends modern finishes with unbeatable convenience, steps to Upper Canada Mall, transit, groceries, cafés, and everyday shopping. Open-concept living/dining with a sleek kitchen featuring quartz counters and stainless-steel appliances. Versatile den is perfect for a home office or nursery. Sun-filled master bedroom with a large closet, in-suite laundry, and a private balcony for morning coffee. Parking & locker owned. Well-kept building with fitness room, party/meeting room, BBQ rooftop Garden, playroom, Guest room, visitor parking, and 24 hours Concierge. Minutes to Newmarket GO, VIVA Rapid way, and Southlake Hospital. Ideal for first-time buyers, downsizers, or investors. (id:60365)
242 Thomas Cook Avenue
Vaughan, Ontario
Prestigious Valleys Of Thornhill. Freehold End-Unit, Premium deep lot 29 '* 147'(irregular). 2510 Sqft of Living space. One of the Largest model in the community. Open concept, modern finish, 10' on Main, 9' on second and ground level. Special and bright. Enjoys Abundant Natural Light And A Layout Designed For Easy Living & Entertaining. The Ground Floor Incorporates A Generously Proportioned Family Room, Laundry Room And 2Pc Bath W/Direct Access To The Yard. Main floor has Stunning Kitchen W/Centre Island And Breakfast Erea, Spacious Living/Dining Room, 3 Large Balconies, Quality Fittings And Fixtures And Plentiful Storage. 4 Dreamy Bedrooms, 4 Bathrooms. easy to access parks and playground shops, restaurants etc. Top shcool zone. St Theresa High school, walking distance to primary school. Free GoTrain Bus shuttle bus for this community. (id:60365)
3503 - 28 Interchange Way
Vaughan, Ontario
Welcome to elevated living in this meticulously designed 2-bedroom, 2-bathroom, 2 balconies corner suite, offering 838 sq. ft. of beautifully appointed space to call your own. Bright and airy with floor-to-ceiling windows, this spectacular unit showcases sweeping panoramic city views and a spacious open-concept layout designed for both daily comfort and stylish entertainment. The kitchen is a modern showpiece, featuring premium built-in appliances, quartz countertops, a sleek porcelain backsplash, and custom-designed cabinetry, all seamlessly connected to the inviting living and dining area. The primary bedroom provides a serene retreat, complete with a generous closet and private ensuite, while the second bedroom, filled with natural light, is perfect for guests, a home office, or a growing family. Step onto your private balcony to enjoy beautiful morning sun and open skyline views. Perfectly located in the heart of Vaughan Metropolitan Centre, you're just steps to the subway and moments from Vaughan Mills, IKEA, Costco, Cineplex, Walmart, and an exciting mix of dining, retail, and entertainment with quick access to Highways 400 and 407. As a resident, you'll have access to world-class amenities that redefine urban living including a stunning indoor pool, hot tub, sauna, and a full-service GoodLife Fitness gym. Unwind or entertain in elegant party rooms, outdoor BBQ terraces, rooftop lounges, and beautifully designed guest suites. Get inspired in the music room, arts & crafts studio, or kids play zone. Catch a movie in the theatre, host friends in the games room, or enjoy peaceful moments in one of the many lounges and co-working areas. There's even a dedicated running track and an exhibition space for creativity and community. With 24-hour concierge service and complimentary Wi-Fi throughout all amenity spaces and the lobby, everything you need is at your fingertips. Where luxury, comfort, and community come together, this is more than just a home; its a lifestyle (id:60365)

