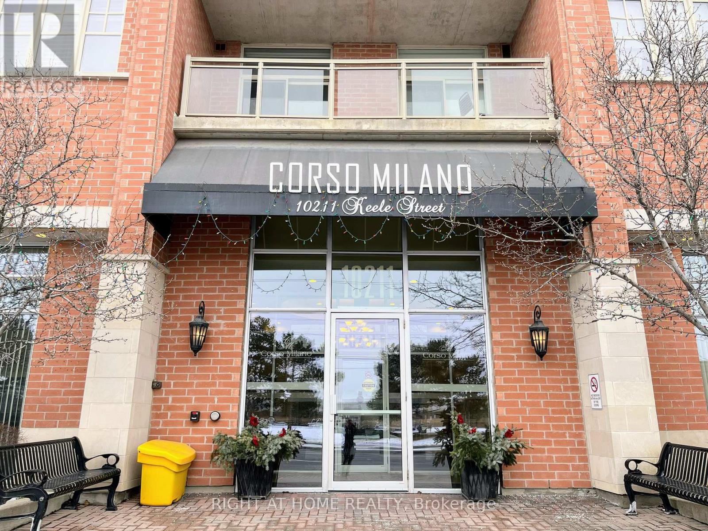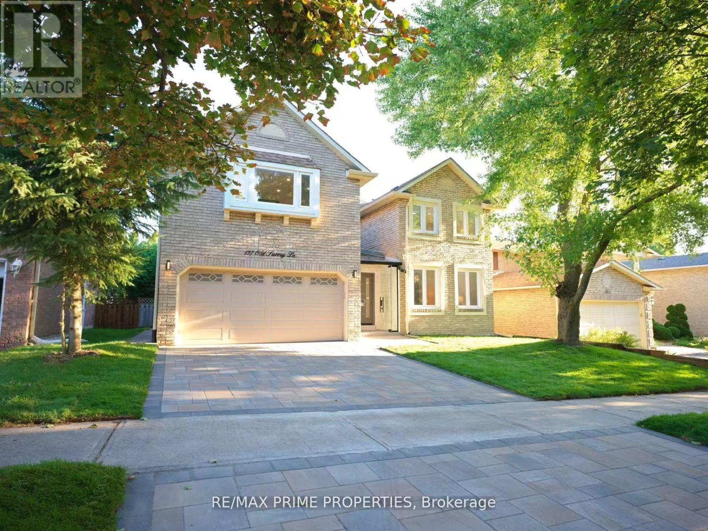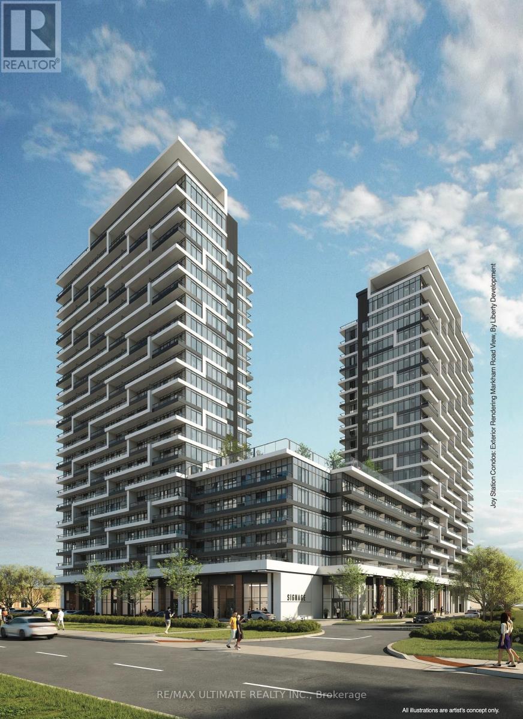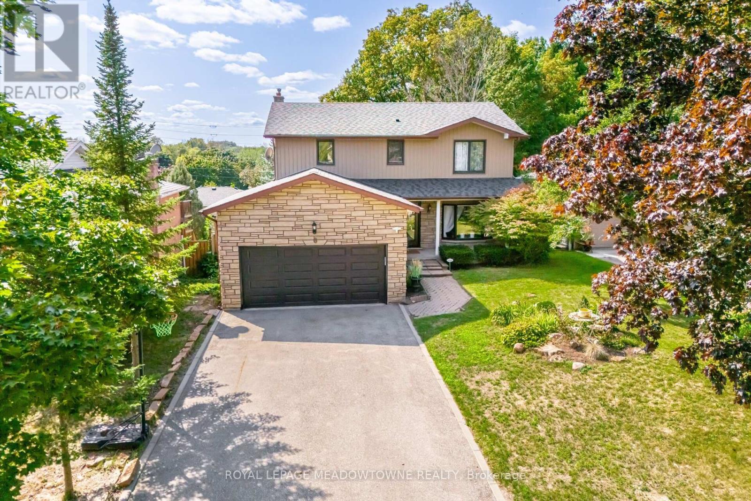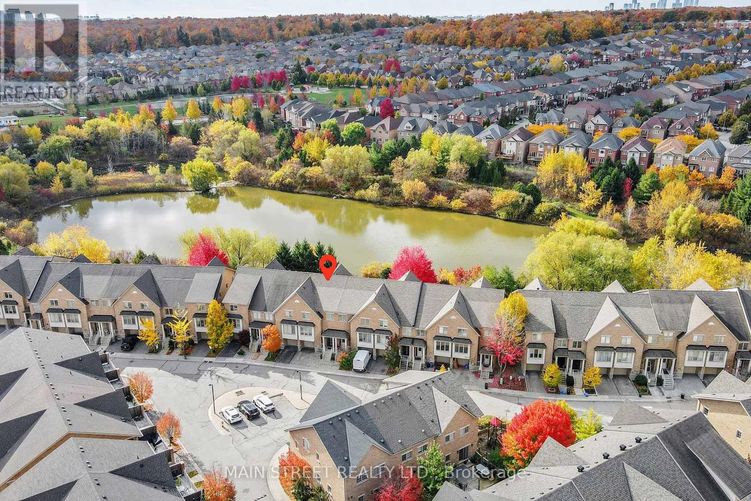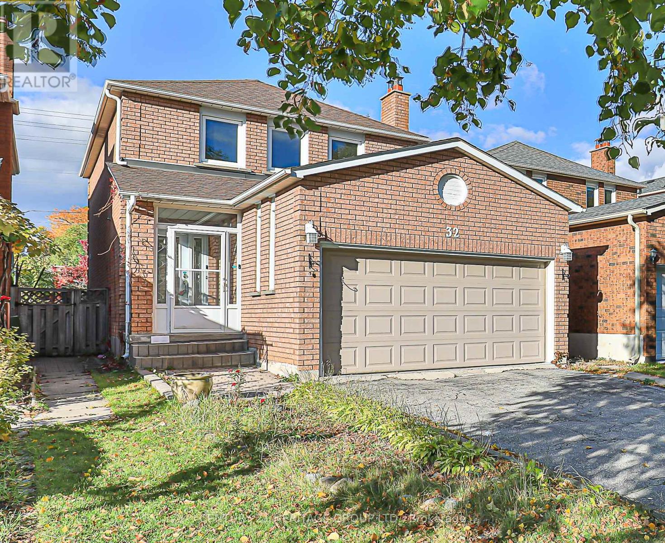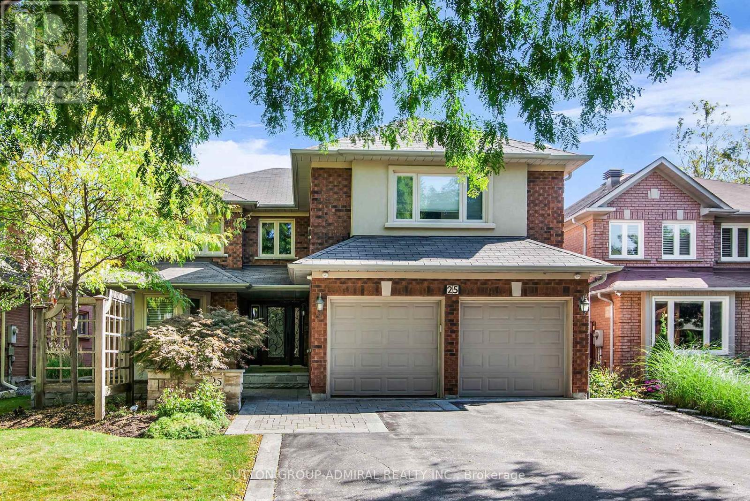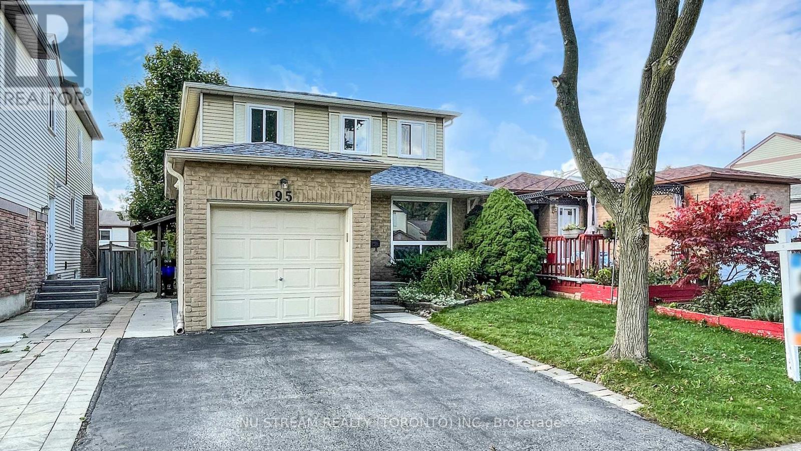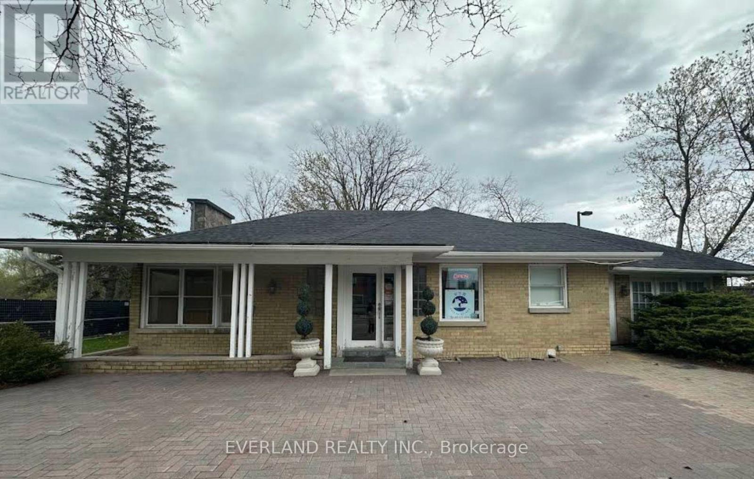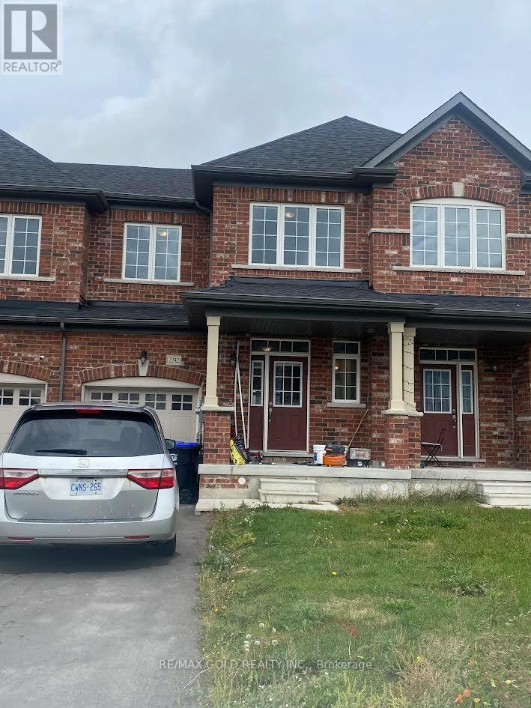323 - 10211 Keele Street
Vaughan, Ontario
Premium location within walking distance from Maple Go Station (30 minutes to Union Station) - Rare Opportunity to rent in the highly coveted Corso Milano - 1 bed + 1 bath, Rich Oak Hardwood Flooring throughout, Modern Stylish Kitchen Upgraded with Granite Counter tops, Tiled Backsplash, Bright and Spacious Bedroom with Large Closet and Computer Nook - Extra Storage in the Bathroom - Walking distance to Go Train, Restaurants, Shops, Community Centre and Much More - Don't miss this opportunity!!! (id:60365)
137 Old Surrey Lane
Richmond Hill, Ontario
Welcome to this newly custom-built standard luxury detached home in the prestigious South Richvale community of Richmond Hill, surroundedby multi-million-dollar residences. This stunning property combines modern elegance with timeless design, offering high-end finishes andthoughtful details throughout.Step inside through the new double entry doors to a bright, open-concept layout with AB-class engineeredhardwood floors, pot lights throughout, and award-winning light fixtures. The living room showcases a dramatic natural stone slab feature wallwith an elegant electric fireplace, while the office with French doors provides a private workspace.The custom kitchen is a chefs dream,featuring metallic finish cabinetry, quartz counters & backsplash, a 6-burner JennAir gas stove with pot filler, and sleek design elements. Astriking self-supporting open riser staircase with tempered glass railings and guiding lights leads to the second floor, where every bedroomboasts its own ensuite with LED mirrors. The primary suite includes a spa-like bath with a dressing table/dresser. Convenient second-floorlaundry adds to the modern lifestyle.The finished basement features a unique wine display room with a natural stone backlit wall and slidingglass door perfect for showcasing your collection. Storm door & direct garage access saves you from the cold and rainy days. Newly interlockeddriveway with fresh sod. 2 skylights for added brightness. Location is a given, just steps to top schools, parks, and the public library, in one ofRichmond Hills most coveted neighbourhoods. Check out VT and 3D link. (id:60365)
B-1806 - 9751 Markham Road
Markham, Ontario
Brand New 667 Sq.Ft Two Bedroom suite with 70 ft Balcony with unobstructed south views, in splendid Joy Station Condos of Markham. Great layout, stainless steel kitchen appliances, close to transit, mall, shops, restaurants and more. Children's play room, fitness centre, games room, guest suite, party room with private dining, pet wash, golf simulator, rooftop terrace and 24/7 concierge. **EXTRAS** 7.5% deposit with 12.5% at occupancy. $0 development charges. Builder consent to leasing during occupancy. (id:60365)
6 Hollis Crescent
East Gwillimbury, Ontario
Welcome to Holland Landing, East Gwillimbury's Hidden Gem! Nestled on a quiet crescent in a peaceful, family- village known for its strong sense of community, abundant parks, excellent schools, and the picturesque East Holland River with surrounding trails. This beautifully updated 4-bedroom, 3-bath, 2-storey home is move-in ready. Stepping into this beautiful home you are greeted by a gorgeous foyer with new laminate floors and an updated staircases with wrought-iron spindles. The bright and spacious combined living/dining room perfect for entertaining. As the weather gets cooler, snuggle up in the cozy family room in front of the wood burning fireplace. The main floor also features a renovated powder room and laundry for modern convenience. The eat-in kitchen boasts brand-new stainless-steel appliances, a 5-stage reverse-osmosis filter and new sliding doors to a huge private deck perfect for gatherings, lounging, and evenings by the fire pit. Upstairs, engineered hardwood floors lead to a large primary suite with walk-in closet and 3-piece ensuite, plus three additional bedrooms. The fully renovated basement is a standout feature complete with 6" wide-plank laminate floors, a walkout to the backyard, wet bar, bathroom rough-in with working toilet, and replaced sliders. It also includes a fully equipped home gym, and all gym equipment is included with the sale, making it an ideal space for both fitness and relaxation. Notable updates include a 2025 roof, new garage door and opener, new front door, owned hot water tank, carbon filters, and whole-home water filtration system, ensuring comfort and peace of mind. Don't miss this opportunity to own a meticulously cared-for home in one of East Gwillimbury's most desirable communities! (id:60365)
259 Tall Grass Trail
Vaughan, Ontario
A HOME THAT CHECKS EVERY BOX! Welcome to this beautiful 4+1 bedroom, 4 bath solid brick home - a true gem on a quiet, family-friendly street in one of Vaughan's most desirable neighbourhoods! Perfectly located right next to a park with a playground, no direct neighbour at the back, and steps to top-rated schools.This move-in ready home has been lovingly maintained and upgraded throughout the years, offering comfort, style, and functionality. Step inside to find a bright, spacious layout with large rooms to set the way you like it and plenty of natural light. The modern renovated kitchen features solid wood soft-close cabinets, quartz countertops, stainless steel appliances, under-cabinet lighting, and extra pantry space - perfect for any home chef! The cozy family room with a fireplace and large sliding doors opens to a lush, private backyard oasis with a deck (2020), colourful gardens, and green space that feels like your own paradise. Upstairs, the primary bedroom is a peaceful retreat with his & hers closets, a 4-piece ensuite, and a private balcony a rare feature! Three additional bedrooms offer generous space for family or guests.The finished basement with a separate entrance provides excellent income potential or the ideal setup for extended family living. Recent upgrades include: fresh paint (2025) washer (2025) fridge (2022) dishwasher (2020) Roof (2022) Furnace (2020) A/C (2020) stamped concrete (2020) and renovated bathrooms (2016) Location can't be beat! Minutes to HWY 400/407, Costco, shops, restaurants, and movie theatres. This home has it all - upgraded, spotless, and ready to move in and generate income! A Home that you have been waiting for is here :) This Solid Brik Home Has A Lot Of Potential! ** This is a linked property.** (id:60365)
10 - 8900 Bathurst Street
Vaughan, Ontario
One of a Kind Freehold Townhome in Thornhill Woods - Breathtaking Pond View - Impresses Pickiest Buyer! Spacious (2700 Sq ft living space) Open Concept Filled with Elegance, Plenty of Natural Light and Luxury Upgrades! Smart Thermostat, 9 ft Ceilings on Main and Lower Level with Pot Lights, Gleaming Oak Hardwood Throughout, Super Functional Chef Dream Kitchen with Extended Cabinets and Oversized Island with Breakfast Bar. Quartz Countertops and Top Brand S/S appliances! The Oak Staircase Leeds to the Second Floor with 4 Big Sized Bedrooms. Primary Bedroom Pleases with Stunning View through Panoramic Tinted Window, Giant w/i Closet with Organizers and 5 pc Bathroom. The View from The Deck Just Beyond any Words at all seasons to Enjoy Morning Coffee and Get Kissed by Incredible Nature, Watch Birds and Deers. Professionally Designed Walk Out Basement with Spacious Patio, Manicured Backyard with the Same Unobstructed Ravine View! And YES, it has Real Finnish Cedar SAUNA! Meticulously Maintained, Roof was Done Couple of years Ago, updated Tripple glass Windows with tint , Upgraded Insulation, Interlocked Driveway, and Also it has Direct Access to one car garage with Coated Flooring for Easy Maintenance! Abundance of Storage Space for Big Families to Manage Important belongings includes Crawl Space Storage in Lower level Foyer. Located in Family Oriented Neighbourhood Famous for its Scenic Walking Trails, Parks, Top Rated Schools, Daycares. Walking Distance to Restaurants, All Shopping, Medical Centres. Top Hospitals, Convenient Commute to H/Ws and Go But...Tucked Away on a Quiet Street With No Through Traffic! This Rare Gem Offers Privacy, Visitor Parking, and Promotes Premium Features that Make Every Day Living Comfortable and Enjoyable. Ideal For Raising a Family, and Enjoying a Vibrant, Welcoming Community. (id:60365)
32 Mountfield Crescent
Vaughan, Ontario
Great opportunity to own a Bright & Spacious Detached Home Located In Quiet Cres In Sought After Established Brownridge Community* one of Vaughan's most popular neighborhoods. This spacious 2-storey house offers 3 bedrooms + 4 Bath and plenty of room for the whole family. The bright and open layout features crown moulding, pot lights, and quality finishes throughout. The modern kitchen includes stainless steel appliances, a centre island, and granite countertops, perfect for cooking and entertaining. The finished basement provides extra living space that can be used as a playroom, office, or recreation area. Sitting on a large 29x137 ft lot, this home is just minutes to Promenade Mall, parks, schools, community centre, public transit, and major highways. A great mix of comfort, style, and convenience. Don't miss it! (id:60365)
25 Grenadier Crescent
Vaughan, Ontario
Welcome to 25 Grenadier Crescent - an executive home located in the highly sought-after and picturesque neighbourhood of Beverley Glen! Enjoy your own backyard oasis featuring a custom inground pool with waterfall, built-in gas BBQ, fridge, and a convenient 2-piece outdoor bathroom. Step into a grand foyer. The eat-in, family-sized kitchen includes stainless steel appliances, granite countertops, an island, and walk-out to the yard - perfect for a large family. A true entertainer's dream with a large combined living/dining area and a cozy family room with fireplace and a spacious office. Main floor laundry includes a large closet and direct garage access. The primary suite features a 5-piece ensuite and two walk-in closets. All bedrooms are generously sized with double closets and large windows. The upper level offers three full bathrooms. The sprawling finished basement includes a large bedroom, home gym, 3-piece bath, and multiple storage rooms. Professionally landscaped front and back yards. Gleaming hardwood floors, pot lights, and bright, airy spaces throughout. Additional features include two fireplaces, custom built-ins, ample storage, and a 200-amp electrical panel. (id:60365)
701 Sargeant Place S
Innisfil, Ontario
Brand-new bungalow townhome with luxury finishes. Welcome to this stunning, brand-new,never-lived-in bungalow townhome,offering a rare combination of modern design, energy efficiency, and move-in-ready convenience! Nestled in a vibrant all-ages community, this land lease home is an incredible opportunity for first-time buyers and downsizers alike.Step inside to find a bright,open-concept layout designed for effortless one-level living. The kitchen is a true showstopper, featuring quartz counter tops, stainless steel appliances, an oversized breakfast bar, a tile back splash, a kitchen pantry, a built-in microwave cubby, andfull-height cabinetry that extends to the bulkhead for maximum storage. The inviting living room boasts a cozy electric fireplace and a walkout to a covered back patio, perfect for relaxing or entertaining.The spacious primary bedroom offers a 4-piece ensuite with a quartz-topped vanity plus a walk-in closet. A second main floor bedroom is conveniently across from a 4-piece bathroom,making this home ideal for guests, family, or a home office.Additional highlights include in-floor heating throughout, main-floor spacious laundry room,and a garage with inside entry to a mudroom complete with a built-in coat closet. Smart home features include an Ecobee thermostat, and comfort is guaranteed with central air conditioning and Energy Star certification.This home is move-in ready and waiting for you don't miss this exceptional opportunity! (id:60365)
95 Madsen Crescent
Markham, Ontario
Welcome To Your Dream Home! Located In A Quiet, Family-Friendly Neighborhood, This Beautifully Maintained Home Offers The Perfect Combination Of Comfort, Space, And Convenience. The Functional Layout Features Hardwood Flooring In The Living And Dining Rooms, And Tile Flooring In The Spacious Kitchen.The Oversized Kitchen Is A Standout Feature Large Enough For A Breakfast Area, Filled With Natural Light From A Large Window, And Equipped With All Stainless Steel Appliances.Freshly Painted Throughout With New Lighting Fixtures, This Home Is Move-In Ready. The Basement Apartment Includes Two Bedrooms, A 4-Piece Washroom, And A Separate Walk-Up Entrance Ideal For Rental Income Or Multi-Generational Living. Families Will Love The Proximity To Top-Ranked Schools Like Central Park Public School And Markville Secondary School. You're Just Minutes From Markville Mall, Offering Shopping, Dining, Groceries, Banks, And More.Commuters Will Appreciate The Quick Access To Highway 407 ETR And Highway 404, As Well As Convenient Public Transit On Highway 7 And The Nearby GO Train Station. Enjoy Weekends At Markham Centennial Park, Explore The Rouge River And Scenic Trails, Or Visit The Local Library And LCBO, All Just A Short Distance Away. This Home Truly Has It All Location, Layout, Lifestyle, And Income Potential. Dont Miss Out! (id:60365)
33 Main Street
Markham, Ontario
Exceptional Opportunity! Profitable Pet Daycare & Boarding Business in the Heart of MarkhamTurnkey, newly renovated pet daycare and boarding facility located in a prime Markham location with excellent foot traffic, close to Hwy 407 and T&T Supermarket. The business operates in a freestanding building, eliminating concerns about noise complaints from neighbours. Features include:Capacity for up to 30 dogs, plus a dedicated cat room Convenient nearby trail for daily dog walks24/7 individual monitoring for every dog, ensuring safety and peace of mind for pet ownersAdditional revenue potential: the facility is well-suited for adding or expanding pet grooming services, providing a significant growth opportunityThis is a rare chance to acquire a profitable and growing pet care business with multiple income streams and excellent future potential. (id:60365)
2242 Grainger Loop
Innisfil, Ontario
Welcome to this bright and beautifully maintained 3-bedroom, 2.5-bath home nestled on a quiet street in Innisfil, just minutes from Hwy 400. Featuring this Freshly painted home with hardwood floors on the main level, modern stainless steel appliances, and large windows that fill the home with natural light, this property offers both style and function. The second floor includes three spacious bedrooms, an upper-level laundry, and a primary suite with a walk-in closet and a private ensuite. Enjoy walkout access to the backyard and close proximity to schools, parks, shopping, and essential amenities. A move-in-ready home in a prime family-friendly location! (id:60365)

