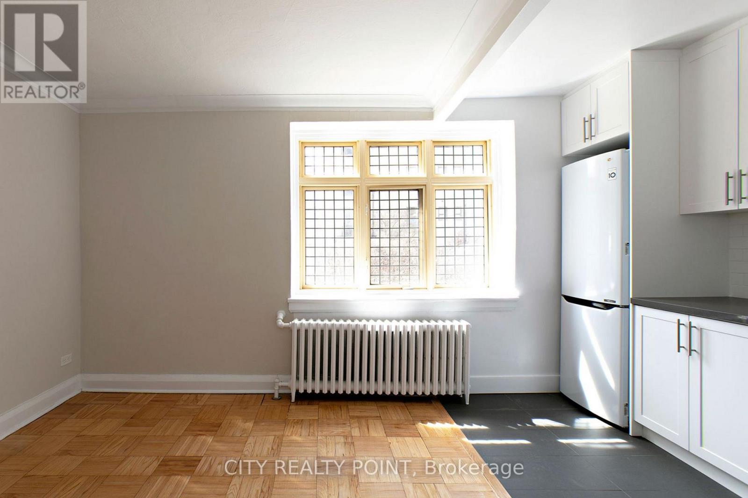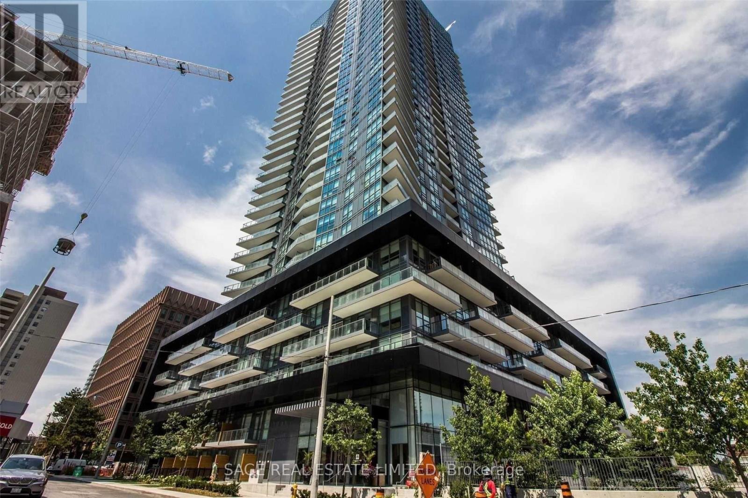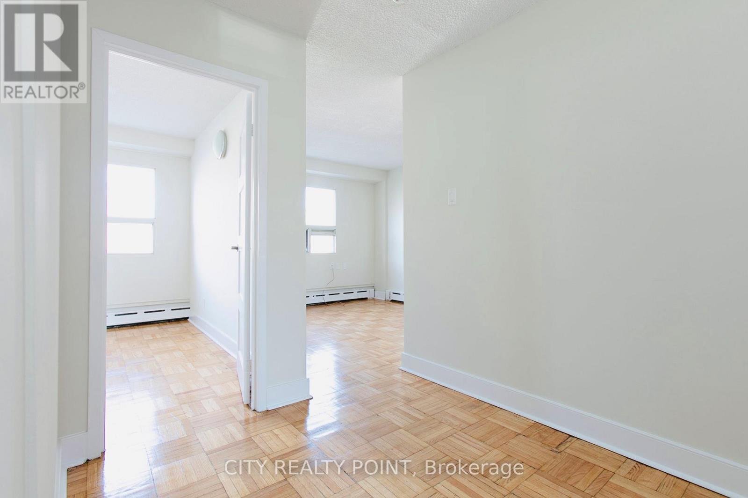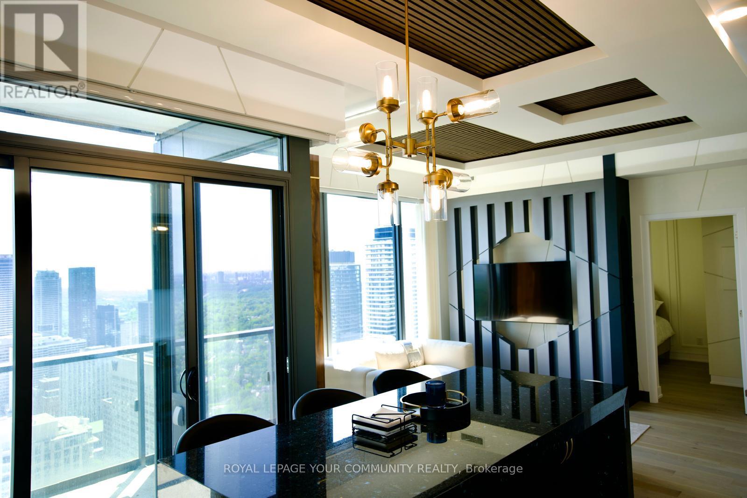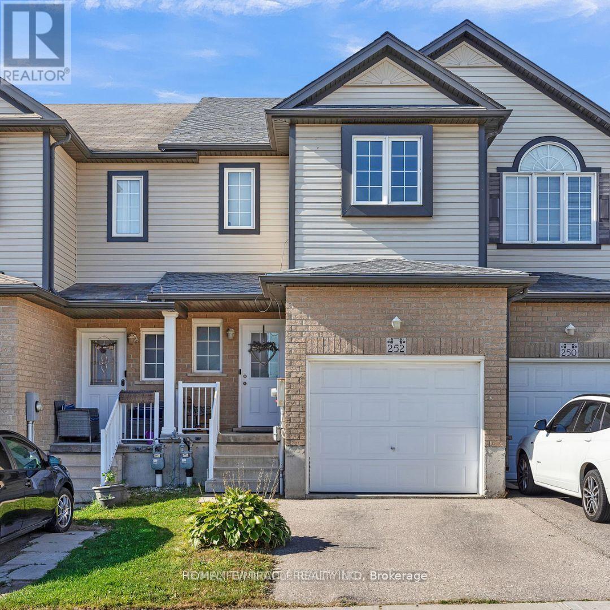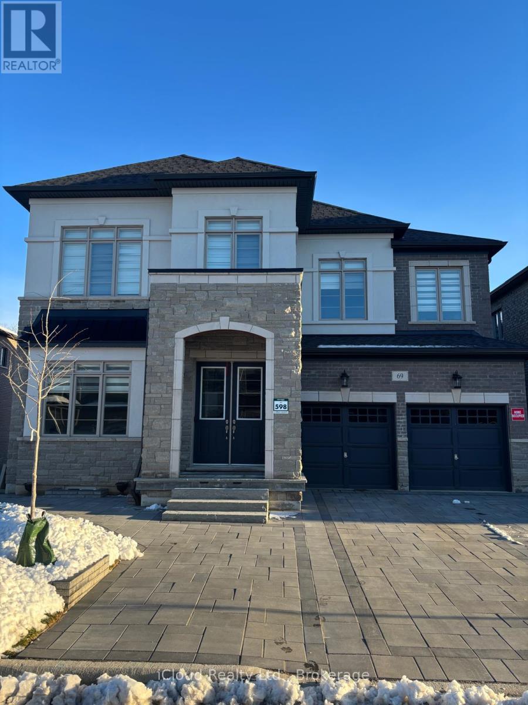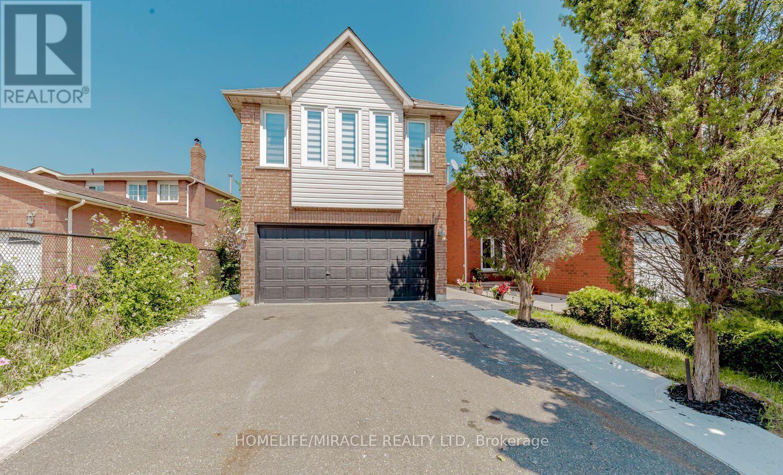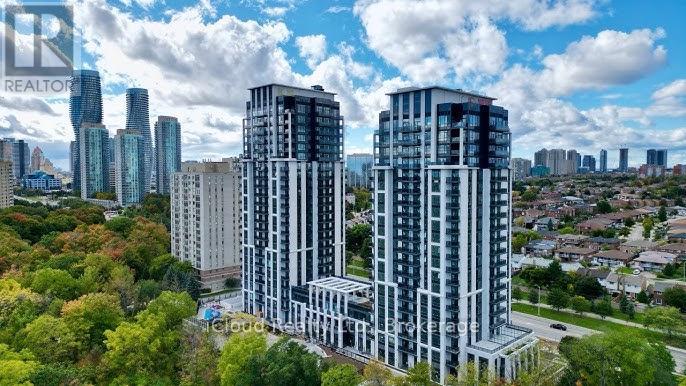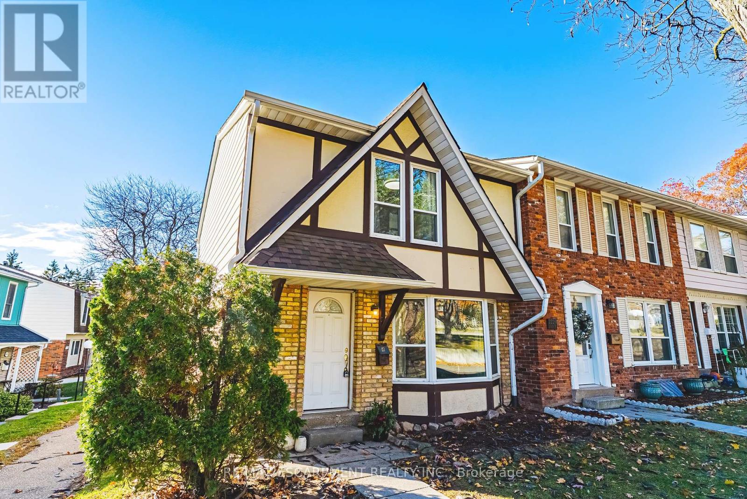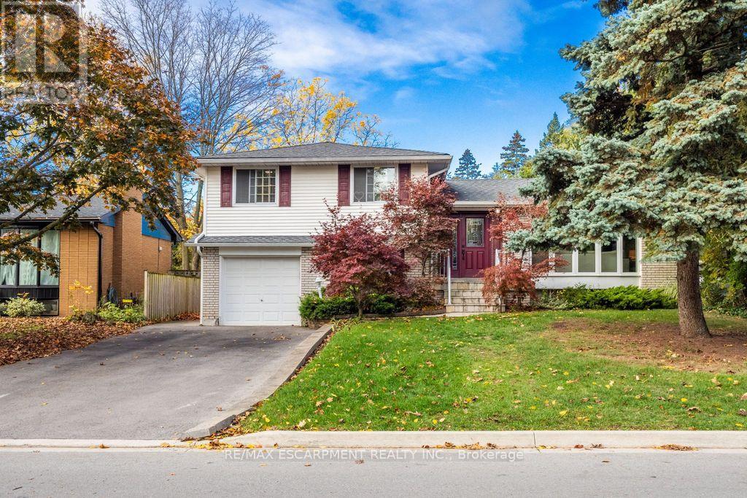903 - 276 St George Street
Toronto, Ontario
****One month FREE RENT*** STUDIO apartment at 276 St-George Street. This newly renovated mid rise in the Annex features modern appliances, hardwood flooring, and a private balcony. Suites include dishwasher, fridge, stove, microwave, heating, hot water, and large windows that fill the space with natural light .Residents enjoy smart card laundry facilities, on-site superintendent, secure camera-monitored entry, elevator access, visitor parking, indoor and outdoor parking (fees apply), storage lockers (fees apply), and a heated outdoor pool .Ideal for professionals, students, or couples, this building offers a premier Annex location, hub of intellectual vitality, within walking distance to the University of Toronto, Eglinton Park, restaurants, shopping, public transit (Eglinton subway station & multiple bus lines), and downtown amenities. (id:60365)
525 - 398 Avenue Road
Toronto, Ontario
***One month FREE RENT*** Studio Apartment at Mayfair Mansions, located in the prestigious Forest Hill neighbourhood. This building offers charming character suites with modern updates, combining elegance and value .The spacious studio apartment features hardwood flooring, updated appliances including fridge, stove, microwave, dishwasher, and a large living area bathed in natural light. Each suite includes a private balcony.Building amenities include smart card laundry facilities, on-site superintendent, secure camera monitored entry, elevator service, and optional indoor parking (approx. $250$275/month) . A trendy bistro and convenience store are located in the adjacent building .The location is in the heart of Casa Loma/Forest Hill steps from shopping, restaurants, transit, and minutes to The Annex, Yorkville, and the downtown financial district . With a walk score over 90, this building offers unparalleled urban convenience .Ideal for professionals or couples seeking a move in ready, low maintenance suite in a stylish, central location with an attractive rental incentive. (id:60365)
805 - 30 Roehampton Avenue
Toronto, Ontario
Two bedroom, two washroom corner suite in the heart of Yonge and Eglinton. This 717 square foot condo features nine foot ceilings and floor to ceiling windows that fill the space with natural light throughout the day. Open concept living and kitchen area, with walkouts from both the living space and the primary bedroom to a 120 square foot balcony. Set in one of Toronto's most vibrant neighbourhoods, with a walk score of 98, cafes, restaurants, shops, parks and everyday conveniences are just steps from your door. The Eglinton subway station is only a three minute walk, making commuting simple and efficient. Residents enjoy excellent building amenities including a fully equipped gym, beautifully landscaped outdoor spaces with seating and BBQs, a party room and shared workspace. An ideal opportunity to live in a well managed building within a lively, connected community. (id:60365)
107 - 990 Avenue Road
Toronto, Ontario
SAVE MONEY! | UP TO 2 MONTHS FREE* | one month free rent on a 12-month lease or 2 months on 18 month lease| on this stunning, freshly renovated and spacious 1+Den apartment, 1 bathroom retreat at 990 Avenue Rd, Toronto! Nestled in the heart of the coveted Yonge-Eglinton neighbourhood, this bright and spacious gem offers modern elegance in a quiet, family-friendly building. Step inside to gleaming hardwood floors, a sleek kitchen with brand-new appliances, and a private balcony perfect for morning coffee or evening relaxation. All utilities are included (except hydro), keeping life simple and affordable. Enjoy the convenience of on-site laundry, optional parking, and secure lockers, all overseen by a dedicated live-in superintendent. Location? Unbeatable. You are mere steps from the TTC, top-rated schools, lush parks, and the vibrant shops and dining of Midtown Toronto. Available immediately, this rent-controlled beauty lets you move in this weekend, unpack and unwind in a space that feels like home from day one. With a Walk Score of 95, everything you need is at your doorstep, from transit to trendy cafés. Parking and locker options available to suit your lifestyle. Don't miss this rare opportunity to live in one of Toronto's most desirable buildings schedule your tour today and claim your slice of Midtown luxury! (id:60365)
4907 - 8 Cumberland Street
Toronto, Ontario
Experience luxury city living a its finest at 8 Cumberland, nestled in Toronto's prestigious Yorkville community. Modern open-concept living. Completely upgraded from drywall stage with designer finishes (Paneled walls, entertainment feature wall, drop ceiling, LED adjustable lighting, New trim & doors, porcelain wall in entrance, power blinds in kitchen and family room, 57" TV, custom closets, kitchen cutlery/glass & cookware (available), 10' ceilings. A True turn-key move-in ready home. Bright unobstructed southern views of the city and lake in the distance, The primary suite features a built-in closet and a luxurious 5-piece Ensuite, while the second bedroom offers ample sunlight and storage - perfect for families or professionals. The home also includes an in-suite washer and dryer for everyday ease. Enjoy exceptional amenities, including a 24-hour concierge, fitness center, and elegant party lounge. Bloor-Yonge Station, U of T, fine dining, and high-end shopping just steps away, 8 Cumberland brings Yorkville living to life. (id:60365)
104 - 28 Victoria Avenue N
Hamilton, Ontario
The main floor condo is all about simplicity, comfort, and connection. The bright, open layout with large windows and pot lights gives the space a welcoming, modern vibe , the kind you'll actually look forward to coming home to. The kitchen balances style and practicality with stainless steel appliances, a tile backsplash, and an undermount sink, while in-suite laundry, parking and a storage locker keep life running smoothly. The building itself is secure and well cared for, with monitored cameras, a new fence and a refreshed entrance. Efficient heating and cooling means you'll stay comfortable year-round without fuss. And when you step outside, everything you need is at your doorstep - Hamilton General, West Harbour GO, restaurants, shops and daily conveniences are all within walking distance. It's the kind of place where you can trade long commutes and high maintenance for more time enjoying the city around you. Whether you're a first time buyer, an investor, or just ready for easy living in a central, walkable neighbourhood, this condo is a smart move. (id:60365)
252 Countrystone Crescent
Kitchener, Ontario
Entire house for rent. Welcome to 252 Countrystone Crescent, a stylish stacked townhouse offering the perfect blend of convenience and comfort in one of Waterloo's most sought-after locations. Situated directly across from The Boardwalk, you'll have shops, restaurants, a movie theatre, fitness facilities, and medical services just steps from your front door, while the University of Waterloo and Wilfrid Laurier University are only minutes away. The home backs onto a walking and biking trail with access only a few doors down, giving you privacy with no rear neighbors and a direct connection to green space. Inside, the main floor showcases a bright open-concept layout with a breakfast bar island, modern luxury vinyl plank flooring, and upgraded trim, complemented by fresh, neutral paint throughout. Upstairs, three spacious bedrooms provide plenty of room for family or guests, including a primary retreat with a large walk-in closet and a private ensuite. The extra-deep, fenced backyard is a rare find in a townhome and ready to become your personal oasis. (id:60365)
Basement - 69 Smokey Hollow Place
Hamilton, Ontario
Discover a lifestyle of space, light, and trnquility in this exceptional, newly built 2000-square-foot walk-out basement apartment in the sought-after Waterdown, Hamilton. This is not a typical basement suite-it's a massive, bright residence that feels like a spacious, single-family home, offering privacy and a serene backyard oasis. Key Features & Living Experience: Expansive & Bright Living: With a mssive 2000 square feet of thoughtfully designed living space, every room offers a generous, open feel. Large windowsand a full walk-out to the backyard flood the apartment with natural light, elminating any "basementa" feel. Private Walk-Out to Green Space: Step directly from your living area onto a private patio, backing directly onto lush green space filled with mature trees. Enjoy stunning, peaceful views and the osunds of nature from your own home-perfect for morning coffee or evening relaxtion. Modern & Complete Residence: This newly constructed apartment features a modern kitchen with quality apppliances, three spacious bedrooms each with an attached bathroom for ultimate privacy and convenience, and ample living and storage areas. In-floor heating and high-end finishes are throughout. Ideal Location & Setting: Nestled on a quiet, 50-foot wide lot in a scenic Western neighborhood. Enjoy the perfect blend of peaceful, green living with easy access to local amenities, trails, and highways. Comfortable & Respectful Environment: The upstairs is occupied by a gentle, respectful family, ensuring a quiet and harmonious living environment. This is a rare opportunity to rent a home that offers the space of a house with the convenience of an apartment, all within a breathtaking natural setting. Perfect for professionals, a small family, or anyone seeking a premium, peaceful retreat. (id:60365)
Upper - 44 Leatherhead Court
Brampton, Ontario
Looking for space, comfort, and unbeatable value? This bright and spacious 3-bedroom, 2.5-bath detached home in the sought-after Westgate community is available immediately. And at just$3200/month, it's a steal in today's market. Enjoy the entire main and second floor of this well-maintained, legal 2-unit home with private laundry, separate entrance, and no shared interior spaces. Main floor features a large eat-in kitchen, full living/dining area, and a private home office with French doors and front-facing windows that are perfect for working from home. You'll also find a powder room and separate/private laundry room on this level. The kitchen has been fully renovated with brand new stainless steel appliances and quartz countertops, and hasn't been used by any occupants! Upstairs, unwind in the huge second family room, plus 3 generous bedrooms and 2 full bathrooms, including a private ensuite bathroom in the primary bedroom. Outside, enjoy a low-maintenance backyard with a concrete patio and grass area, great for summer lounging or play. Parking won't be a problem with a 1.5-car garage and 1 driveway spot. Located near Highway 410, schools, parks, shopping, and public transit, this home is perfect for families who want space, comfort, and convenience. Book your showing today and move in immediately! (id:60365)
1707 - 202 Burnhamthorpe Road E
Mississauga, Ontario
One Year old, 2 bed & 2 bath Corner Unit, 695 Sq. Ft. with Underground Parking and Locker. Upgraded Stainless Steel appliances, full size Washer&Dryer, Kitchen Cabinets and Quartz Countertops. Bright unit with a Balcony. Amenities includes Gym, Party room, Outdoor pool, Yoga Studio, and Concierge. One bus to UTM & one bus to subway. Easy access to Hwy 403 & QEW. Require Complete Credit Report, Employment letter, Photo ID & Rental application.Tenant to pay for all utilities. Utility provider is Powerstream. (id:60365)
4 - 2220 Upper Middle Road
Burlington, Ontario
Exquisitely located on the outer edge of the complex, this spacious end-unit townhome offers exceptional privacy and convenience. Featuring 3 bedrooms and 3 bathrooms, this carpet-free home includes hardwood and vinyl flooring throughout. Enjoy the added convenience of a bathroom on every level and direct walkout access to your underground garage, complete with two (2) parking spaces. The main floor boasts a generous living room, dining room, and kitchen. With the kitchen and dining area thoughtfully positioned at the rear of the home, it's ideal for entertaining or keeping an eye on little ones (and their furry friends) playing in the yard. The fully fenced backyard includes a gazebo, providing shade and shelter from the elements. Upstairs, the three bedrooms are all impressively spacious. The primary bedroom offers ensuite privilege and a walk-in closet. The lower-level family room provides yet another comfortable living space-perfect for a playroom, home office, or media area. Condo fees include access to a heated saltwater indoor pool, two exclusive parking spaces, water, Bell Fibe internet, building insurance, windows and doors, and exterior maintenance. Located within walking distance to numerous amenities, with easy access to major highways and public transit, Brant Hills is truly a wonderful place to call home. (id:60365)
5119 Cherryhill Crescent
Burlington, Ontario
Welcome to your dream home in South East Burlington. Location, location, 60 x 140 ft lot on ravine backing onto Appleby Creek. Fully fenced. This 4-level back split has 4 bedrooms and 2.5 bathrooms built in 1963, all copper wiring and updated plumbing. There is a 2-storey addition in 1992 with no basement, 2 bedrooms 2 full bathrooms, intended to be an in-law suite, seamlessly enhances living, connected, sharing the laundry room. Unique 2 homes! Total 6 bedrooms and 4.5 bathrooms. #1 home is 4 level side split with 4 bedrooms and 2.5 bathrooms and a crawl space. This eat in kitchen has been refaced in 2024 with quartz counter, sink, taps and lighting. There is a door to access the concrete patio deck and pool and barbeque with natural gas hookup. There are 2 fireplaces, wood burning (never used) and gas insert in the basement. Original oak hardwood flooring has been lovingly cared for. Main Floor living/dining room both have windows just installed, the huge bay window lets the sunshine in. Primary bedroom has a huge closet with 4-piece en-suite bathroom. The other bedrooms can access the gorgeous renovated main bathroom with pedestal soaker tub and separate glassed-in shower. Family room in basement has a 2-piece bathroom, crawl space storage, a workshop with bench and access to backyard with walk up stairs. #2 home is attached with incredible views of the backyard oasis from every window. There are 2 bedrooms, 2 full bathrooms, one has whirlpool bath, the second has a walk in shower with seat. Eat in kitchen sparkles with shaker style white cabinets (2022) quartz counters, and newer laminate plank floors. Access door to insulated garage and mudroom with storage and washer dryer shared to both houses. A sliding glass door to backyard and pool (liner 2024) hot tub (as is), patio with decks (2020), roof (2017), asphalt driveway (2023) and walkways redone. Ideal home business or in-law set up. Your dream has come true, looking for a two-family home. You found it! (id:60365)


