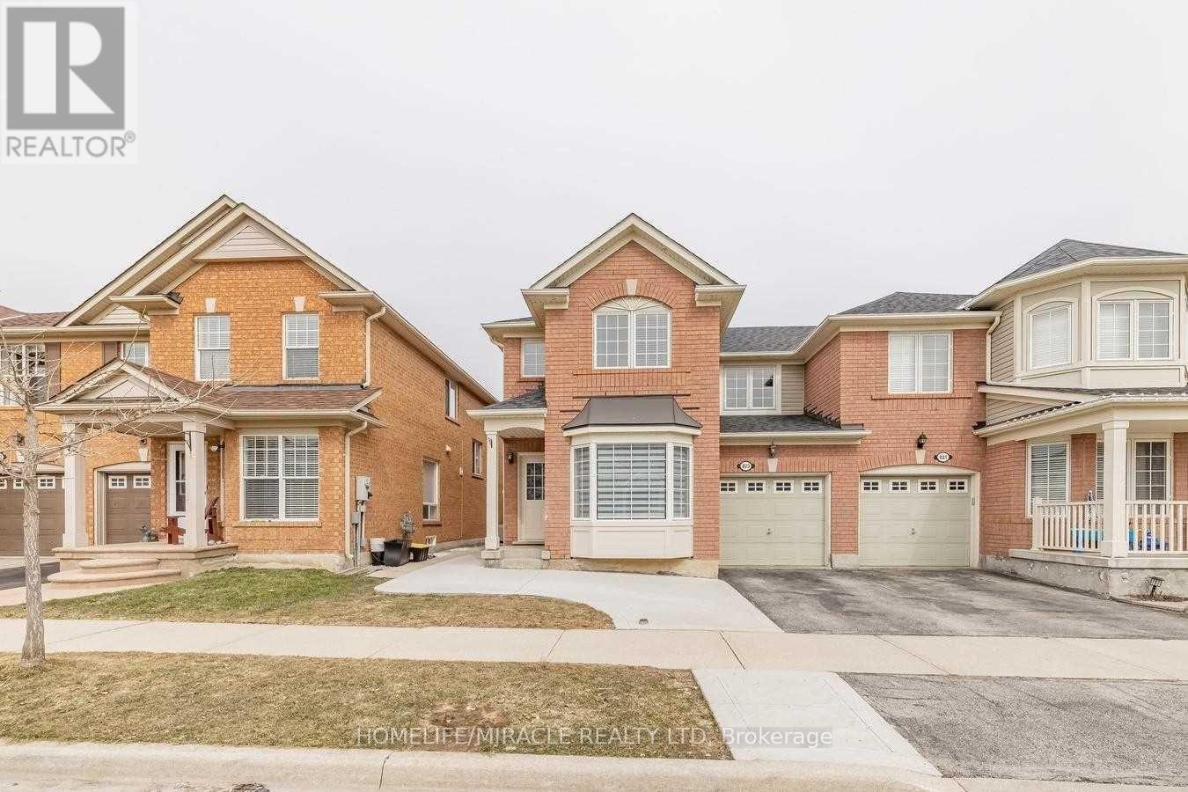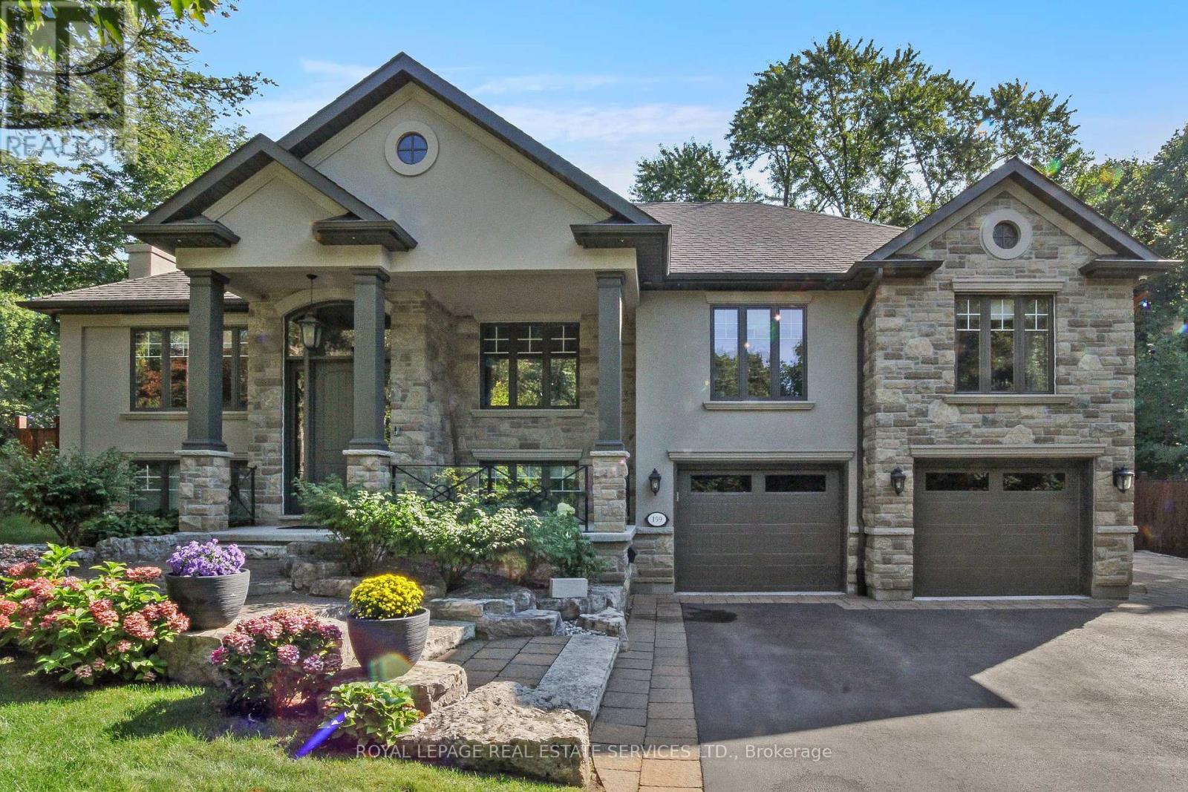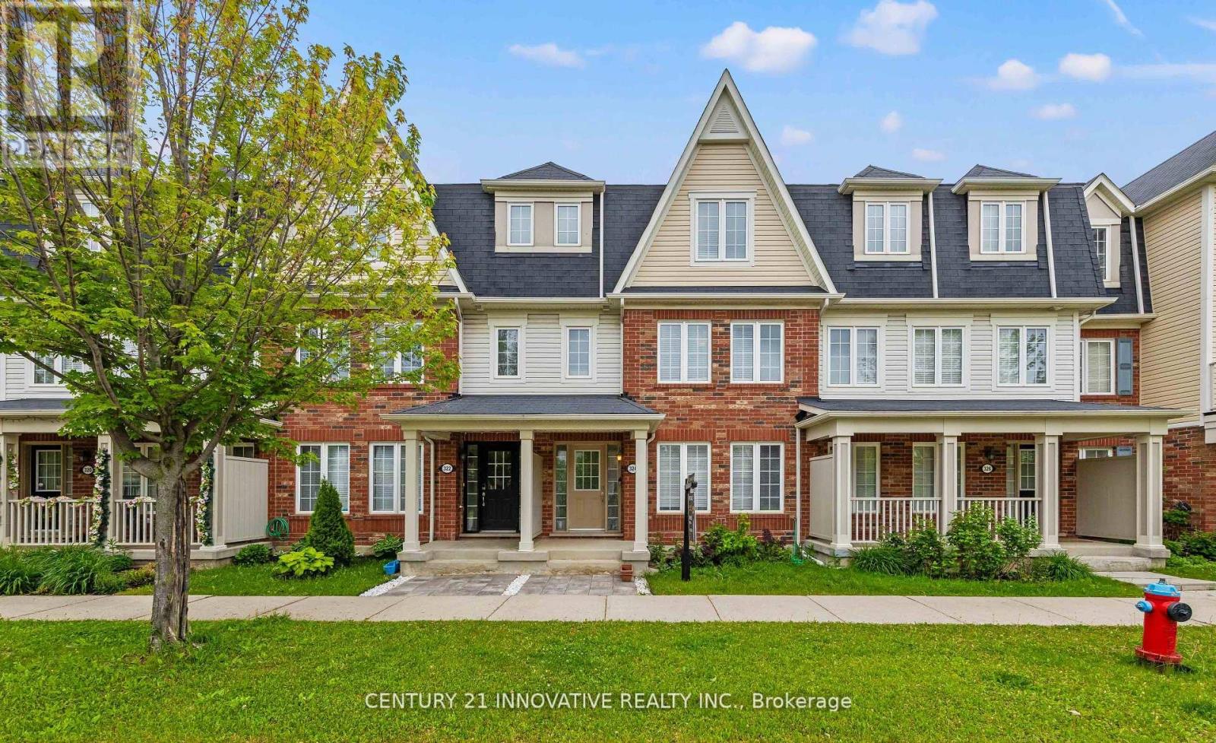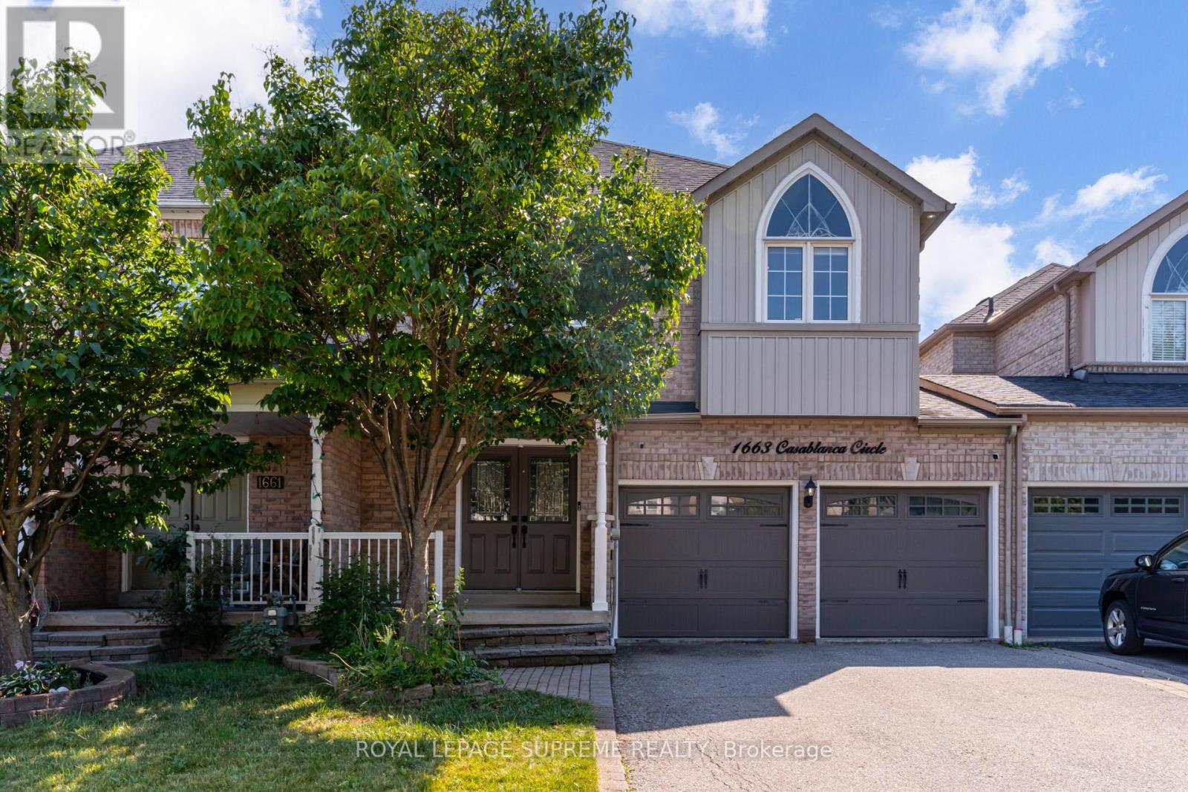411 Mcjannett Avenue
Milton, Ontario
Nestled at the foot of the Niagara Escarpment, 411 McJannett Ave marries modern comfort with a cottage-like backdrop. A full-brick façade, stamped-concrete walk and covered porch hint at the meticulous care that carries through this turnkey 4-bed, 4-bath home. Step inside to 9-ft smooth ceilings, pot lights and wide-plank hardwood flowing to a sun-filled living room anchored by a gas fireplace, perfect after winter hikes on nearby trails. The quartz-clad kitchen features extended-height shaker cabinetry paired with Bosch and Samsung appliances, an expansive pantry, and a breakfast bar. Slide the garden door open and you're on a raised deck beneath a cedar-trimmed gazebo; a few steps down, a stamped-concrete patio invites al-fresco dinners. Because the fully fenced yard backs onto protected greenspace and a tranquil pond, morning coffee arrives with birdsong, not traffic, and sunsets shimmer across open water, no rear neighbours, ever. Upstairs, three generous secondary bedrooms share a refreshed four-piece bath, while the primary retreat offers soothing pond views, dual closets (one walk-in) and a spa-style ensuite with soaker tub and glass shower. Need flex space? The professionally finished basement features a 27-ft rec room, a dedicated gym zone, a two-piece bath with a shower rough-in, a full-size laundry room, and cold storage. Sherwood Community Centre, grocery, cafés and the coming Hwy 401/Tremaine interchange are minutes away, placing work, play and nature in perfect balance. Lovingly maintained and gently lived in, this home offers that rare blend of turnkey convenience and backyard serenity. Book your private tour today. (id:60365)
2547 Raglan Court
Mississauga, Ontario
Welcome to this premium 3BR4WR detached home in John Fraser High school area Mississauga. Great layout with 6 parking spaces and newly finished basement. Many upgrades Including: kitchen SS appliance, granite countertop, piano hardwood floor on main floor, roof 2019, tankless water heater and water softener 2023, basement 2025, AC/furnace 2016 and metal gazebo, storage house in backyard and no sidewalk at front. Clean & Well Maintained - Move-In Ready. Close To Erin Mills Town Centre, Go station, Credit Valley Hospital, Community Centre, Hwy, Library, Shopping's, Public transit, Churches, Schools, Parks, ... - A Place Of Your Dreamed Home (id:60365)
9 Black Bear Trail
Brampton, Ontario
Welcome to 9 Black Bear Trail this spacious 4-bedroom home sits on a premium corner lot and has been lovingly maintained by the original owners. Freshly painted throughout with brand new carpet in all bedrooms, the home is filled with ample natural light thanks to large windows throughout. It also features hardwood flooring in the combined living/dining area and family room, with ceramic tile in the kitchen and foyer. The bright antique white kitchen comes equipped with stainless steel appliances, offering both function and charm. The primary bedroom includes a 4-piece ensuite, while bedrooms 2 and 3 share a convenient Jack & Jill bathroom. Bedroom 4 also has private access to a separate 3-piece bathroom perfect for guests or extended family. Main floor laundry, generous principal rooms, and interlocking at both the front and back add to the appeal. Located in a sought-after, family-friendly neighbourhood, this is a move-in ready home with endless potential. (id:60365)
16 Palmvalley Drive
Brampton, Ontario
Step into the epitome of luxury living at 16 Palmvalley Rd Brampton. Beautiful, well maintained bright and spacious 4 bedroom detached home with a unique blend of comfort and style in high prestigious area of Riverstone Brampton. Discover 9-ft smooth ceilings on main floor and hardwood floors throughout with Separate Living, Dining, Family Room and a modern kitchen designed to impress. Enjoy extended cabinetry, stainless steel appliances. The master bedroom with ensuite and three other generously sized bedrooms, completes the upper level. The fully finished basement with Legal Separate entrance extends the living space, boasting a bright, open-concept layout, an additional bedroom and great size beautiful Kitchen. Backyard add to the home's curb appeal and outdoor charm. A must see!! (id:60365)
823 Shepherd Place
Milton, Ontario
Beautifully maintained Mattamy 'Spring Ridge' model located in the highly sought-after North Beaty neighborhood. This spacious home features 3 bedrooms and 3 bathrooms, a modern kitchen with quartz countertops, and newly installed pot lights. Freshly painted throughout, with a roof replaced in 2019. The basement offers a blank canvas, ready for your personal touch ideal for creating an in-law suite, a rare find in the area. Bonus: EV charger installed in the garage with upgraded 200 AMP service already in place. (id:60365)
85 Ashbourne Drive
Toronto, Ontario
Set on a private 160-foot lot with no neighbours behind, this tastefully renovated home offers a rare combination of space, privacy, and family-friendly living in the heart of Eatonville. Thoughtfully expanded and meticulously maintained by long-time owners, the property blends classic charm with modern upgrades across three finished levels. The main floor features a bright open-concept living and dining area, hardwood floors, and newly renovated kitchen with natural stone countertops, breakfast bar, and tile backsplash. A sun-filled family room overlooks the secluded backyard, where a large wood deck and mature trees create an ideal setting for outdoor entertaining. Upstairs, four generously sized bedrooms include a private primary suite addition, complete with vaulted ceilings, built-in closets, and a spacious four-piece ensuite with double sinks. A renovated main bath and linen storage complete the upper level. The finished basement offers a flexible rec space with pot lights, bonus areas, laundry, and a three-piece bath - ideal for growing families. Practical touches like a main-floor mudroom, side entrance, and direct garage access enhance everyday function. Centrally located, steps from Wedgewood Park, pool and skating rink, top schools, both Public and Catholic, the library, transit, shopping, and the Kipling GO and subway hub, this home makes daily life effortlessly convenient for the whole family. Your opportunity to settle into one of Eatonvilles most sought-after neighbourhoods awaits. (id:60365)
159 Viewbank Crescent
Oakville, Ontario
This luxurious 5-bedroom, 4-bath raised bungalow in Coronation Park offers sophisticated living with meticulous upgrades throughout, all set on a wide, tree-lined crescent. The stone and stucco exterior along with a covered portico welcome you home. Inside, a stunning entrance leads to the main living area, where seamless design flows from the private living room through to the open-concept great room that combines a custom kitchen and dining area. Perfect for both formal gatherings and relaxed family living. A Palladium window and French doors lead out to the composite deck, blending the indoors with the outdoors, complete with a pool, new gazebo and hot tub. The main floor features refinished hardwood floors, custom closet organizers, and a master suite with a heated bathroom flooring. Elegant light fixtures and window treatments enhance the spaces, while the lower level boasts a Nanny suite, two updated bathrooms with sleek finishes, an office and a games/exercise room. The home theatre is outfitted with a 1080P projector and modern controls. The laundry room includes two sets of washers and dryers, alongside a new hot water tank and water softener. The oversized double garage is heated and the doors have been replaced. Outdoors, the beautifully landscaped backyard is an entertainer's paradise, featuring a half basketball court, childrens playground and zip line. Lush greenery and stone surround the pool. From the driveway an oversized double gate leads to tumble stone thats perfect for parking a large boat or trailer. The front yard features seven sugar maple trees and flower gardens. This residence is the epitome of comfort, luxury, and style. (id:60365)
3919 Stoneham Way
Mississauga, Ontario
***MUST SEE*** Tastefully upgraded 3-bedroom, 3-bathroom semi-detached home in one of the most sought after Lisgar community. Offering Approx 1,800 sq ft of cozy and functional living space, this modern home is move-in ready with thoughtful updates throughout.Step inside to find a freshly painted interior complemented by pot lights, brand new hardwood flooring on the main level, high-end laminate upstairs, and a striking new hardwood staircase with elegant iron railings, upgraded bathrooms, and a fully finished basement perfect for a home office, family room, gym, or rec space.The Living & Dining room opens out to a beautiful backyard, complete with an upgraded and freshly painted deck overlooking a generously sized, freshly sodded lawn ideal for summer entertaining or quiet evenings outdoors. Additional updates include new garage doors(both Main and side) with garage door openers + remotes. Located minutes from Hwy 401 & 407, Lisgar and Meadowvale GO stations, top-rated schools, parks, shopping & All Amenities. If you're looking for both lifestyle and location, Don't miss this incredible opportunity!!! (id:60365)
324 Dymott Avenue
Milton, Ontario
Stylish Mattamy-Built Townhome in Prime Harrison Location! Welcome to this beautifully upgraded 1,733 sq ft townhome, thoughtfully designed for busy professionals and growing families who value space, style, and convenience. Nestled in Milton's highly sought-after Harrison neighborhood right at the foot of the escarpment this home offers the perfect blend of modern living and natural charm, with schools, parks, shops, and local amenities all just a short stroll away. Freshly painted and move-in ready, this 3-bedroom home showcases a bright, multi-level layout that gives everyone their own space while keeping the home feeling connected. The ground level welcomes you with a generous foyer, a versatile family room (ideal as a 4th bedroom, home gym, or office), and a mudroom that keeps coats, shoes, and bags neatly tucked away. At the rear, a rare double car garage with interior access ensures you'll never have to brave the weather while coming or going a true bonus in Canadian winters! Up a few steps, you'll discover the heart of the home: an expansive living room with a cozy office nook, ideal for working from home or keeping an eye on homework. The chef-inspired kitchen boasts rich modern cabinetry, sleek quartz counters, stainless steel appliances, subway tile backsplash, and an abundance of storage including a full pantry. Whether you're hosting friends or enjoying a quiet dinner, the large eat-in area and oversized terrace(perfect for summer BBQs or morning coffee) make entertaining effortless. The upper level features three spacious bedrooms and two full bathrooms. The primary retreat includes hardwood flooring, a walk-in closet, and a private ensuite offering the perfect spot to unwind at the end of the day. This is low-maintenance living at its best, in one of Milton's most desirable communities. Don't miss your chance to call this stunning townhome your own! (id:60365)
1663 Casablanca Circle
Mississauga, Ontario
"Here's looking at your next home, kid - welcome to Casablanca Circle!" This charming Meadowvale Village gem blends timeless appeal with modern family living. Set on an exclusive, family-friendly street near scenic parks and excellent schools, it offers space, flexibility, and all the right upgrades. The bright main floor features open-concept living and dining, plus an updated kitchen with quartz countertops, a gas stove, stainless steel appliances, and a centre island that's perfect for morning pancakes or evening catch-ups. Upstairs, three spacious bedrooms include a primary retreat with a walk-in closet and private ensuite, plus a full bath for the rest of the crew. Need room for in-laws or teens? The fully finished basement has its own kitchen, bedroom, and bathroom - ideal for multi-generational living. Outside, enjoy sunny afternoons in your fenced backyard with a large deck and gazebo. With a double garage, parking for six, and unbeatable access to trails, transit, schools, and more - this home is ready for your next chapter. Because every great story needs the perfect setting - and this one starts on Casablanca Circle. (id:60365)
3170 Baytree Court
Mississauga, Ontario
Tucked away on a quiet, family-friendly cul-de-sac in the highly sought-after Meadowvale neighbourhood, 3170 Baytree Court offers the perfect blend of comfort, community, and convenience. This beautifully maintained and renovated 4 bedroom, 4 Bath home is surrounded by mature trees, excellent schools, and some of the best outdoor spaces Mississauga has to offer. Main Floor features an open-concept layout with a large living and dining room off the main foyer, elegant paint palette and Hardwood staircase with metal spindles. The stunning newly renovated eat-in kitchen features quartz counters, spotless stainless steel appliances and overlooks a bright living area with lofted cathedral ceilings, hardwood floors and elegant chandeliers. Enjoy the convenience of main floor laundry with new washer and dryer, direct garage access, and a $5,000 custom front door. Freshly painted throughout, this home also boasts a finished basement with rough-in for kitchenette and a cantina, perfect for entertaining or extended family. Step outside to your private backyard oasis complete with large concrete patio, newer gazebo and mature trees for plenty of shade. Ideally located near prestigious schools, shopping, Lisgar GO Station, Hwys 401, 403 & 407, this home offers exceptional comfort, style, and convenience. Many upgrades include: Hardwood throughout, Fully Finished Basement with Full Bath and Bedroom, Upgraded light-fixtures, Custom Built-In LED accent lighting, Premium Zebra blinds throughout, Closets with custom built-in cabinetry, renovated bathrooms with glass walk-in shower and so much more. Roof (2014), AC & Furnace (2017), Windows (2020). (id:60365)
2002 Ingledale Road
Mississauga, Ontario
Welcome to 2002 Ingledale! This bright and spacious 4 bedroom detached brick home sits on an oversized, treelined lot in the coveted White Oaks and Lorne Park school districts. Completely move-in ready, meticulously maintained with all major components recently replaced, and freshly painted, this spacious abode is deceivingly large with tons of privacy for the whole family at 1,890 sqft above grade plus a finished basement that feels like a quiet retreat. Inside you'll find natural sunlight and oak hardwood floors that run throughout, a sunny living and dining area anchored by a beautiful bay window. The custom kitchen features plenty of cabinetry, quartz countertops, a centre island with seating, beverage station and upgraded appliances, all open to the living room. The adjacent huge family room invites you to unwind by the wood-burning fireplace or step out to your backyard oasis. Upstairs are 4 roomy bedrooms, 3 of which easily fit king or queen-sized beds, while the 4th makes a perfect home office or guest suite, along with 2 fully renovated bathrooms. Downstairs, the finished lower level delivers even more flexibility: a fifth bedroom or second rec room, a full workshop, a spacious laundry/mechanical room for crafts or hobbies, and massive crawlspace storage. Outside, the fully fenced yard is designed for fun and relaxation, boasting a newly upgraded pool with brand new liner and built-in sundeck, Cedar lit gazebo with hot tub for year-round comfort, Scandinavian style sauna to unwind after a long day, lush lawn, dog run and hidden storage house/shed for gear and garden tools. All this is tucked into a quiet, family-friendly pocket just a stone's throw from Clarkson GO, trails, parks, shopping, restaurants, and close to the waterfront of Lake Ontario, Hwy QEW and 401, with an easy commute to downtown with GO or highway. This home is perfect for growing families, multigenerational living or as an investment. Great layout to create a duplex! (id:60365)













