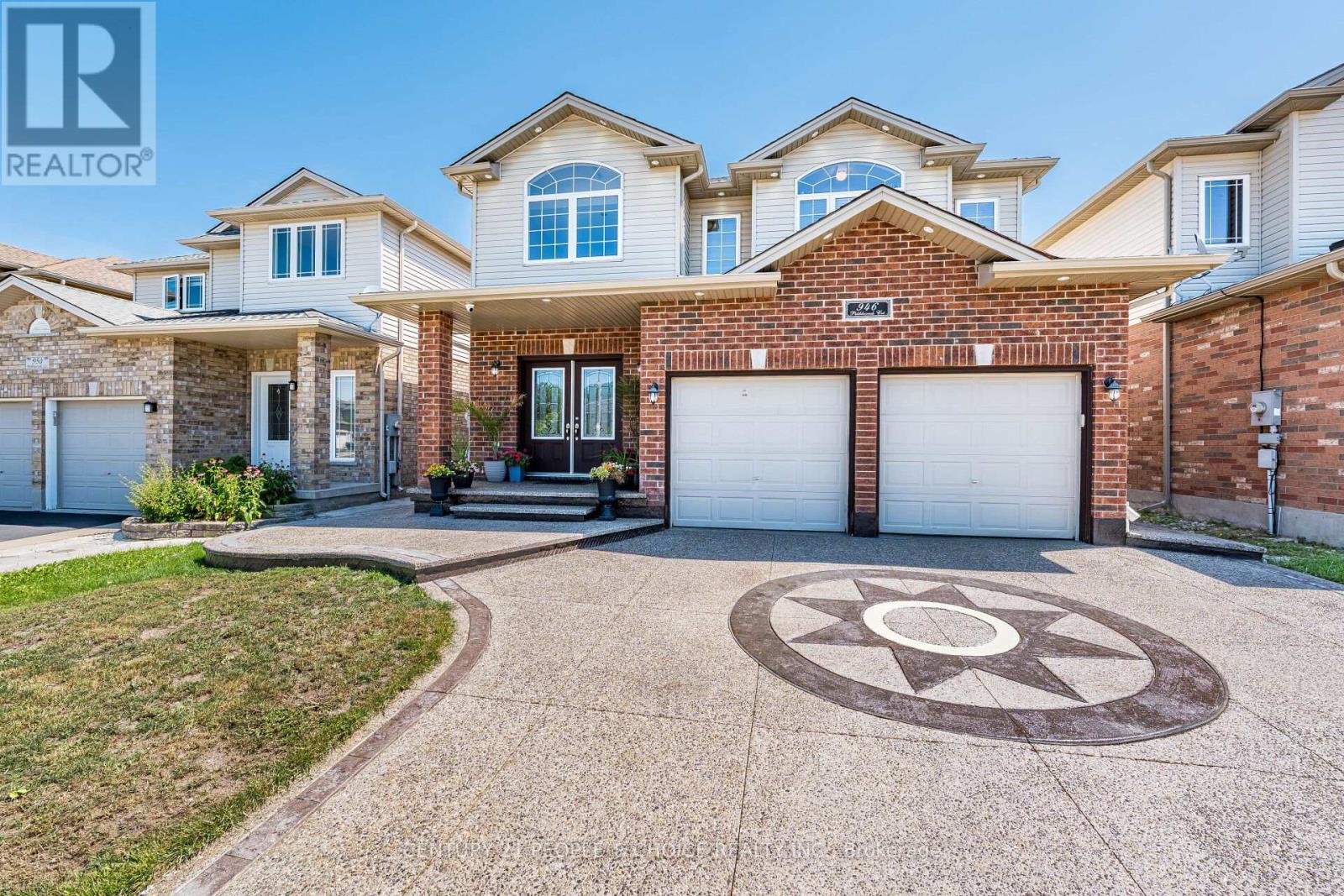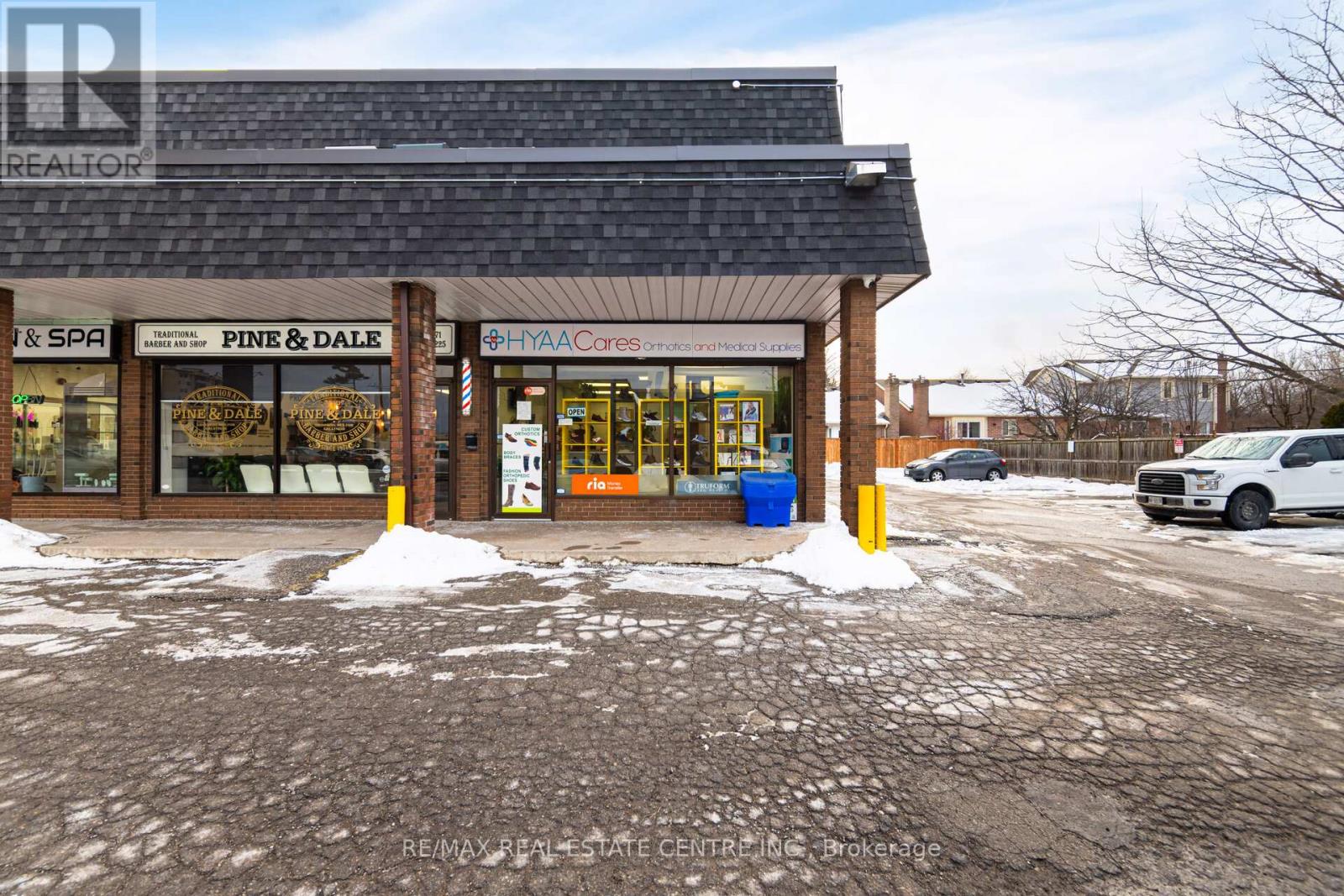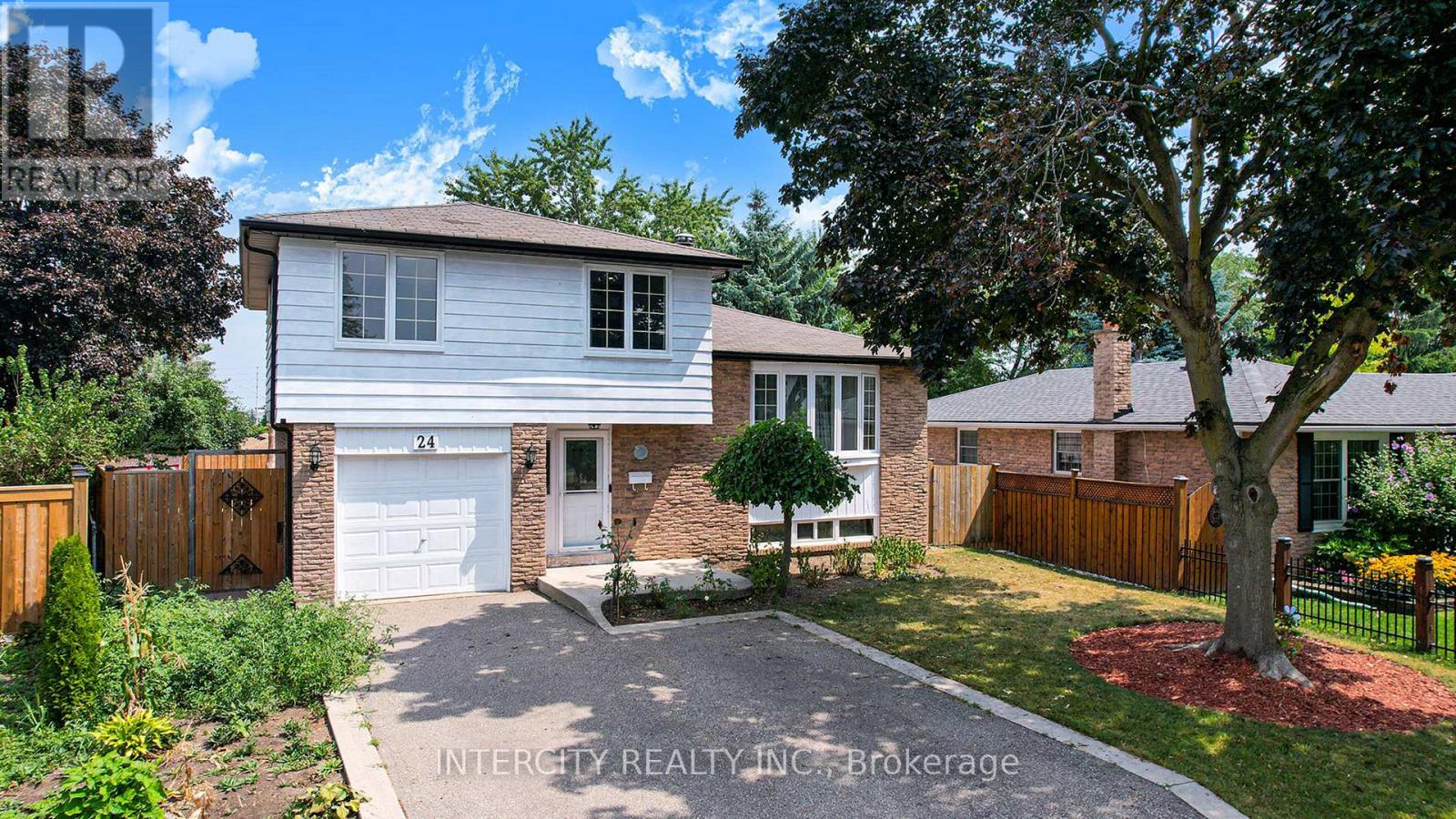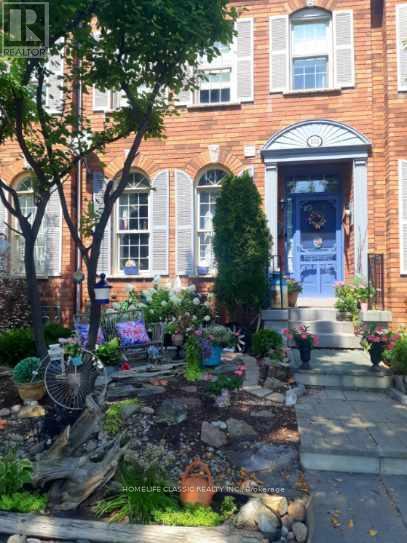3 Wardrope Avenue
Hamilton, Ontario
Steps to Downtown Stoney Creek! This completely upgraded 4-bedroom, 4-bath home features a bright open-concept foyer, modern lighting, and an extravagant kitchen with quartz centre island and ample storage. Elegant oak stairs lead to spacious bedrooms with rare 10 ft ceilings and an upper-level laundry (plus backup in basement). Bathrooms are finished with large porcelain tiles and walk-in showers. Fresh asphalt driveway with private parking at front and rear. Unfinished basement for extra storage. The backyard is your own oasis with a custom bamboo gazebo, exterior lighting, and inground pool (as-is). Major updates include furnace & A/C (2018), roof & gutters (2020), and windows (2023). (id:60365)
946 Pebblecreek Court N
Kitchener, Ontario
Welcome To 946 Pebblecreek Crt !! You Will Fall In Love With This Beauty!! Located On Child Safe Court Location!! Family Friendly Neighborhood!! Detached 4+2 Bedrooms Beautiful House On Sale!! Double Door Entry Leads You To Big Foyer!! 9ft Ceilings On Main Floor!! Upgraded Hardwood In Sep Living/Dinning With Pot Lights!! Beautiful Brick Covered Gas Fireplace In Family Room!! Chef's Dream Kitchen Includes Maple Cabinetry With Crown Moulding /Valance/ Granite Counter Tops/Backsplash And Breakfast Bar!! Huge Eat In Breakfast Area Leads You Out To Beautiful Deck!! Hardwood Staircase With Spindles !! Master Bedroom With 5pc Ensuite/WI Closet, All Other Beds Are Somewhat Similar Like Master Bedroom!! Conveniently Located Laundry On Second Floor!! Sep Ent To Brick Exposed Open Concept Finished Basement!! Potential In Law Suits!! Large Window In Basement With 2nd Set Of Laundry!! Electrical Fireplace!! Wet Bar !! One Bedroom Plus Den( Which Can Be used As Second Bedroom) Upgraded Bathroom In Basement!! Concrete Driveway, Sides And Back. Child Safe Crt Location!! (id:60365)
19 - 345 Glancaster Road
Hamilton, Ontario
Beautiful 3 Bedrooms traditional townhouse with low maintenance fee in a desirable Ancaster Community Close to Glancaster Golf and Country Club, schools, highway, shopping, and Hamilton Airport. Open Concept Living and Dining area looks very bright and spacious, walkout to deck in the backyard. Porcelain and laminate flooring on main area. Kitchen has stainless steel appliances and Granite Countertop. Prime Bedroom with walk-in-closet and 5 pieces en-suite with dual vanity. Basement has additional 700 sq. ft. living space. Bring your clients with confidence. (id:60365)
707066 County Rd 21 Road
Mulmur, Ontario
Nestled On 1.44 Picturesque Acres, This Property Offers An Ideal Setting For Your Countryside Retreat. With NEC And NVCA Approvals Already Secured, The Buyer Can Proceed With Building Permits Using The Approved Plans. Any Modifications To The Exiting Plans Would Require A Re-Approval Process. Surrounded By Mature Trees, This Peaceful Mulmur Location Provides Both Privacy And Natural Beauty. Conveniently Located Near Creemore, Gold Course, Ski Clubs, And Just a Short Drive from the GTA, Its Perfectly Positioned For Year-Round Enjoyment. Hydro Is Available At The Lot Line For Easy Hookup, And A Drilled Well Is Already In Place. House Plans Are Available Upon Request To Help You Envision Your Dream Home-Or Bring Your Own Design. Either Way, The Seller Is Ready To Support You Through The Next Steps. Taxes are still bein assessed (id:60365)
26 Lakeview Court
Orangeville, Ontario
Well-Priced & Ready To Move! Get Into The Market Before Prices Climb Again With This Charming 3-Bedroom Home On An Impressive 146+ Ft Deep Lot In The Heart Of Orangeville. Perfectly Situated Within Walking Distance To Island Lake Conservation Area, Schools, And Shopping, Plus Just A Short Drive To Golf Courses, Hockley Valley Ski Resort, Adamo Estate Winery And More. Inside, You'll Find A Clean, Well-Maintained Home That's Ready For You To Move Right In. Brand New Roof! Whether You're A First Time Buyer, Downsizing, Or Looking For An Investment, This Property Offers Excellent Value In A Desirable Location. Enjoy The Extra Outdoor Space For Entertaining, Gardening, Or Simply Relaxing In Your Private Backyard. Flexible Closing Means You Can Make Your Move On Your Schedule. Act Now... Opportunities Like This Don't Last. (id:60365)
24 Grovetree Place
Brampton, Ontario
Rare Opportunity! Fantastic Family Home On A Child Safe Court + Premium Pie Shape Landscaped Lot Location! This Spacious 4 Bdrm, 2 1/2 Bath Detach Offers A Lovely Eat In Kitchen W/B/I Dw. Combined "L" Shape Lrm/Drm W/Hardwood Flrs, Wood Fireplace. 4 Generous Size Bdrms. Mbrm W/Wicc. Updtd 4Pc Main. Inviting Fam Rm W/W/O To Rear Yard/Patio. Nicely Finished Rec Rm W/Above Grade Windows & New 4Pc Bath. Private Rear Fenced Yd W/Entertainers Size Covered Patio. No sidewalk on the street. (id:60365)
2278 Dunedin Road
Oakville, Ontario
Nestled in one of Oakvilles most highly sought-after neighbourhoods, this 4-bedroom, 3-bathroom residence offers timeless elegance and exceptional comfort. Meticulously maintained and thoughtfully updated, the home features hardwood floors throughout, a spacious, fully fenced backyard, and updated garage doors, front door, and roof. The inviting main level is filled with natural light, featuring a dining room with windows overlooking the backyard and a living room with beautiful views of the front. The open-concept kitchen offers an eat-in breakfast area that flows seamlessly into the family room, where a cozy fireplace is framed by large windows overlooking the quiet and private backyard perfect for relaxed family living. Upstairs, the generously sized bedrooms provide comfort and privacy for the entire family. The unfinished basement presents an incredible opportunity to create additional living space, whether a recreation room, home theatre, gym, or office to suit your lifestyle. Set on a generous lot in the heart of Eastlake, this property is surrounded by tree-lined streets, top-rated schools, and abundant parks and recreational amenities. Known for its established character, and strong sense of community, Eastlake offers both prestige and convenience with easy access to major highways. This is more than a home its an opportunity to enjoy a refined lifestyle in one of Oakvilles most desirable communities. (id:60365)
656 Constellation Drive
Mississauga, Ontario
*** Great location, Well Maintained Home, Functional Layout*** Neutral Colour Decor, Lots of Natural Light*** Heart of Mississauga, Mavis and Eglinton*** Spacious 3 Bedrooms, Ensuite Bath, Wood Flooring Thru Out. <<< Professionally Finished Basement, Fully Fenced Yard. Close to all Amenities, Sq.One, Schools, Parks, Shops, Groceries, Bus and Hwys.** (id:60365)
153 Glenashton Drive
Oakville, Ontario
Welcome to one of the most charming and well-maintained homes in Oak Park, River Oaks a property that reflects pride of ownership and a lifetime of care. This beautiful south-facing home, with no front neighbors, overlooks a scenic park complete with baseball diamonds, a splash pad, soccer fields, and walking paths leading to gorgeous wooded trails. Both public and Catholic schools are just steps away, making this an ideal family-friendly location. Owned by a local artist and interior decorator, the home is filled with creative, thoughtful touches that give it a warm, inviting character. From its charming curb appeal to your first step inside, you'll find rich barn board flooring and soaring 9-foot ceilings framing a spacious living room and open kitchen with eating area, leading to a private backyard oasis perfect for enjoying your morning coffee beneath a custom-built wooden pergola. Upstairs, three bright and inviting bedrooms include a primary suite with a walk-in closet and private ensuite. Just a few steps above, a generous upper-level loft stretches the entire length of the home, complete with a cozy gas fireplace and two large walk-in closets ideal as a second living space, home office, or fourth bedroom. The finished basement offers even more living space, perfect for a media room, play area, or home office, along with ample storage and a dedicated laundry room. Additional features include a two-car garage with plenty of storage. This home is move-in ready, impeccably maintained, and brimming with charm a truly unique and heartfelt place to call home. (id:60365)
306 - 1491 Maple Avenue
Milton, Ontario
Welcome to Maple Crossing! This popular development is located in the heart of Milton, steps to the intersection of James Snow Parkway and Main Street, and 2 minutes from the 401, Downtown and Milton GO! This Cabot model features an open concept floor plan with 711 square feet. Enjoy the Kitchen with a raised bar that overlooks the living/dining area, a Master Bedroom with an oversized closet, a separate den for your home office or guest suite, a large bathroom with a soaker tub and in-suite laundry. Also included is one underground parking space to keep you warm and dry during the cold and rainy seasons, with plenty of visitor parking available above ground. From here, you'll be able to quickly get to convenience stores, schools, the Milton library, Living Arts Centre, restaurants, grocery stores, and movie theatres; all within walking distance! This condo has great facilities, including elevator access to the garage with a car wash and a community centre with a large fitness facility and party room. This is tremendous value and an unbeatable location; it will certainly not last long! NOTE: Some photos have been virtually staged for your viewing pleasure. (id:60365)
6 Hugo Road
Brampton, Ontario
Welcome to 6 Hugo Rd, - masterfully designed 3,458 sq. ft. showpiece in the prestigious Vales of Castlemore. From its soaring 18 ft Foyer and Juliet balcony to its exquisite designer finishes, this home blends elegance with everyday comfort. Featuring 4 spacious bedrooms, each with ensuite access, and 4 lavish bathrooms including a spa like 6 pc primary ensuite with a 6 ft tub and room sized walk in closet. The gourmet kitchen stuns with granite counters, granite backsplash, accent lighting and a large centre island all overlooking a custom 16x24 family room with projection screen and monitor, perfect for entertaining. Premium upgrades include 9 ft ceilings on the main level, oak staircase with wrought iron pickets, an abundance of crown mouldings, coffered ceilings, and hardwood floors throughout. Designer lighting by Murray Feiss adds a luxurious glow in every room. Situated on a beautifully landscaped 60.47 x 113 ft lot, the exterior is just as impressive - wrought iron gates, patterned concrete driveway and walkways, plus a 40x28 ft patio with gazebo. Bonus features: Separate entrance to basement, new roof (2023), new central air (2025) and stainless steel appliances (2022). Flexible possession. This is The Italian Stallion of the Vales show with absolute confidence. (id:60365)













