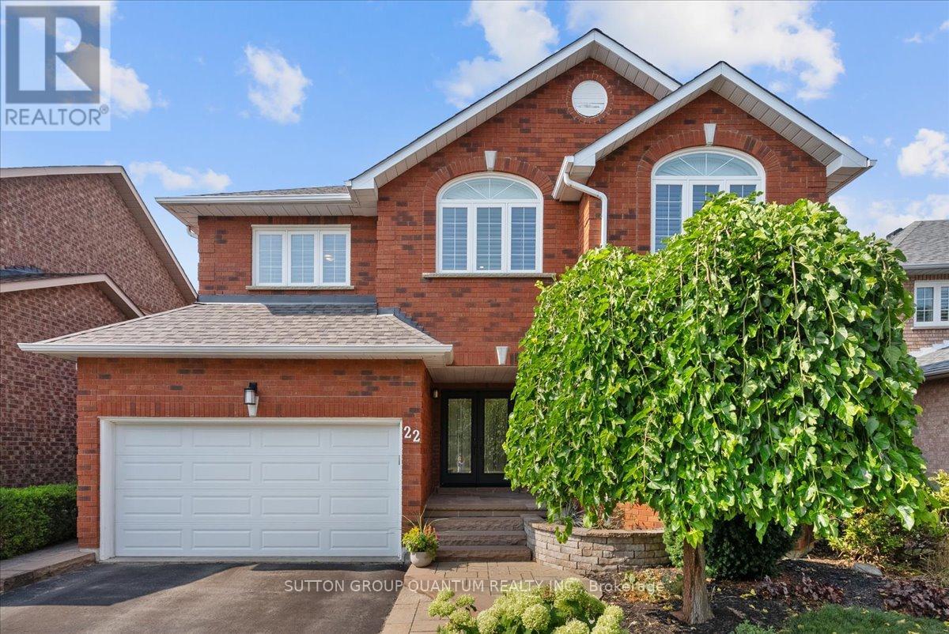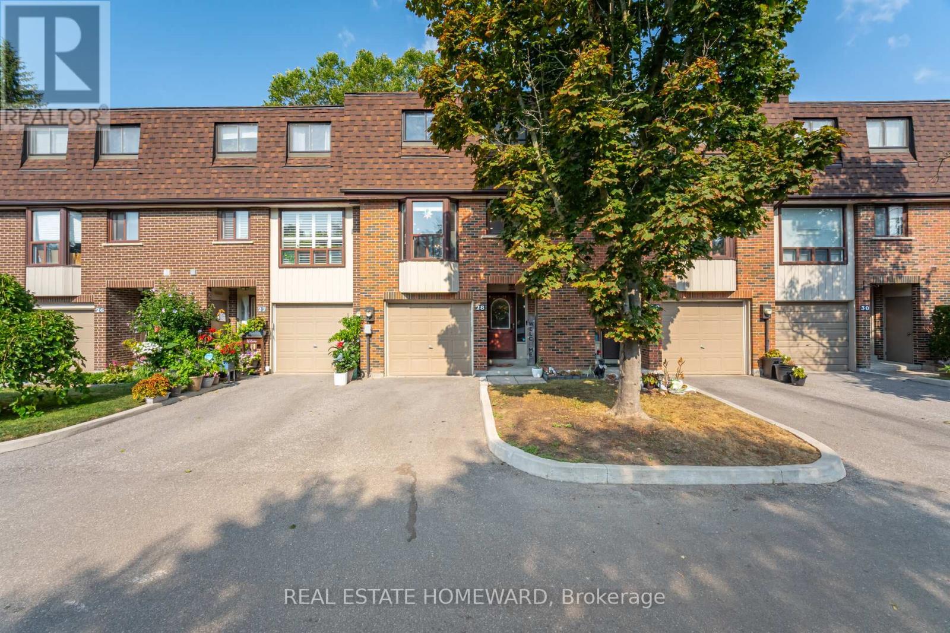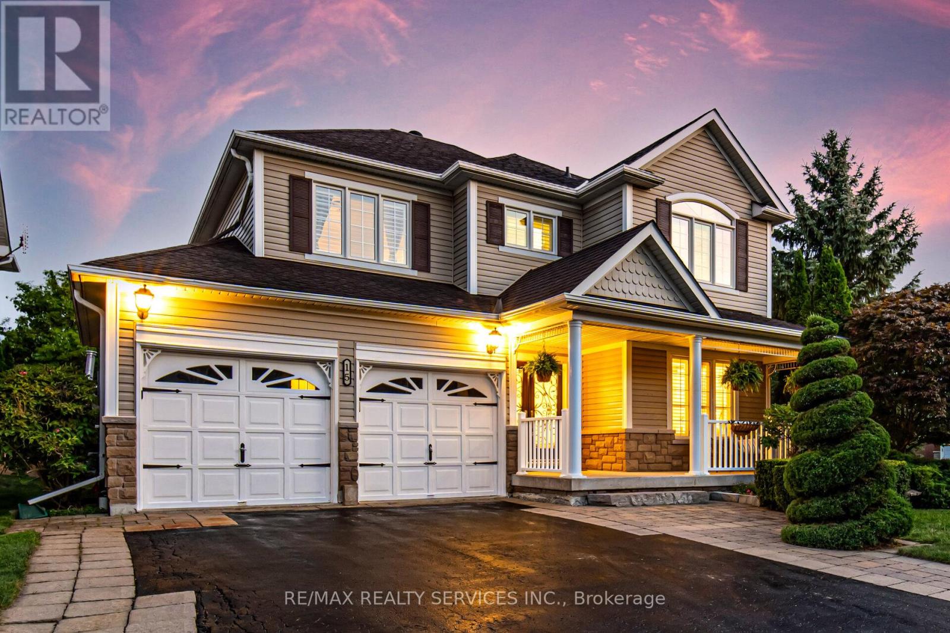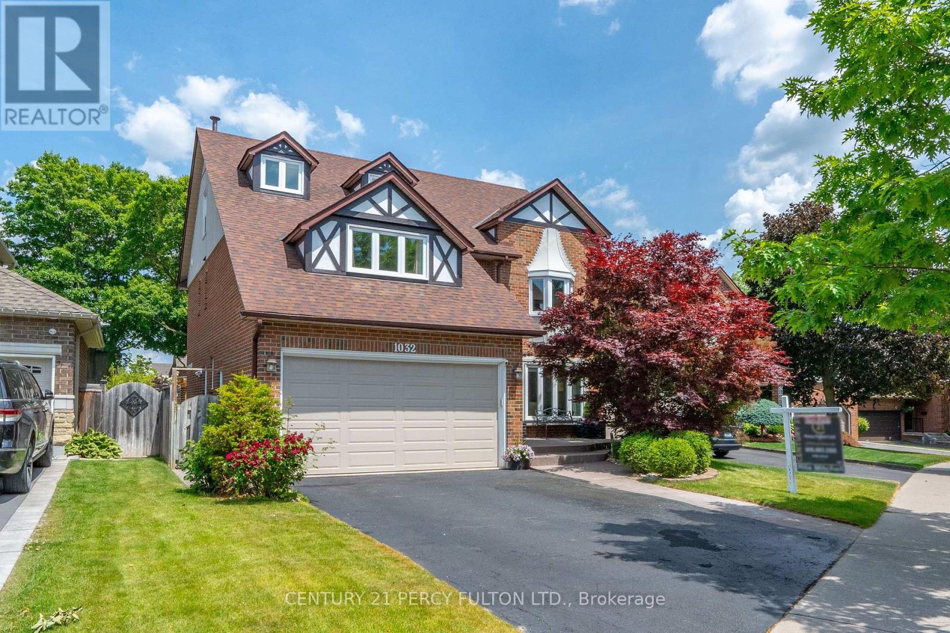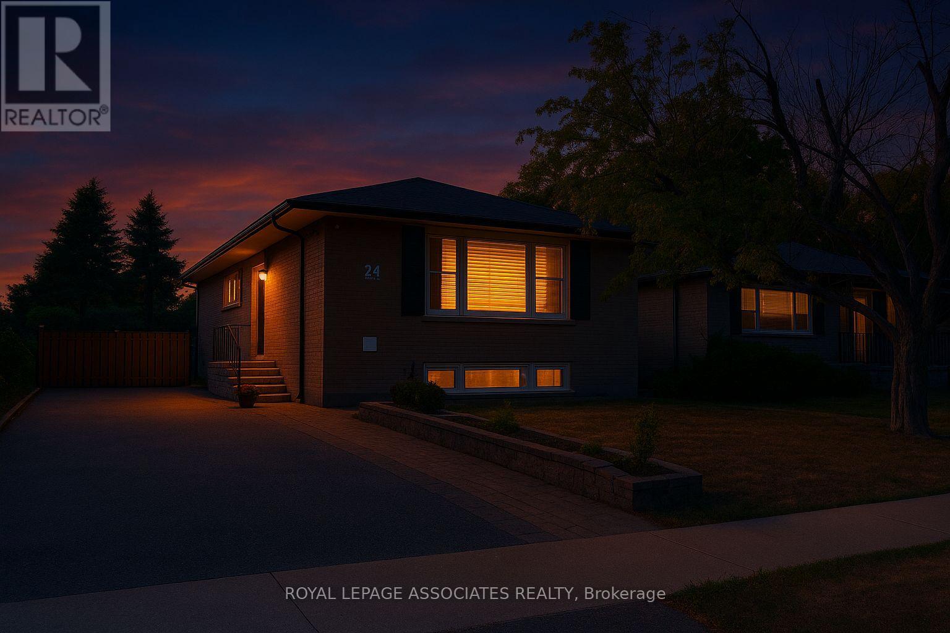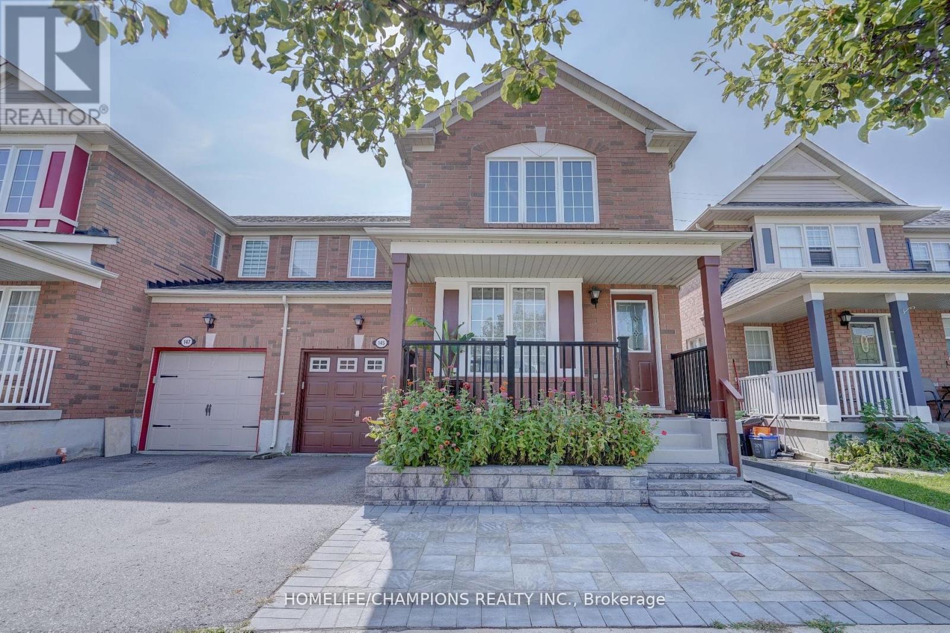22 Kilbride Drive
Whitby, Ontario
Welcome to 22 Kilbride Drive a beautifully updated 4+1 bedroom, 4-bathroom home nestled in the highly sought-after Fallingbrook community. From the moment you arrive, the hardscaped front steps and modern front door set the tone for whats inside: approximately 3,500 square feet of thoughtfully finished living space. The main floor features elegant hardwood floors and expansive updated windows that flood the living and dining rooms with natural light. The renovated kitchen boasts a peninsula, a spacious eat-in area, and a generous pantry perfect for family meals or entertaining. Cozy up in the family room beside the natural gas fireplace, creating a warm and inviting atmosphere. Upstairs, the primary suite impresses with a luxurious 5-piece ensuite. Three additional spacious bedrooms and a modern 4-piece bathroom complete the upper level. The fully finished lower level offers a large rec room ideal for a home gym, games area, or movie nights. A second sitting area with a gas fireplace provides a quiet retreat, while the additional bedroom with a 2-piece ensuite is perfect for guests or in-laws. Step outside to a private backyard oasis with no rear neighbours. The large deck is ideal for entertaining or relaxing in the sun, surrounded by low-maintenance perennial gardens. Ideally located near public transit, top-rated schools, and all amenities, this move-in-ready home is waiting for its next chapter. Don't miss your chance to make it yours. For a full list of updates see attached feature sheet. (id:60365)
28 - 229 Jeffery Street
Whitby, Ontario
Nestled In The Highly Sought After Lynde Creek Community, This Stunning 3-bedroom Townhome Offers The Perfect Blend Of Style, Comfort And Convenience. Rare Ravine Lot! Renovated Throughout, This Townhome Features Luxury Vinyl Flooring And A Beautifully Designed Kitchen With Sleek Stainless Steel Appliances. Enjoy Nature Sitting On Your Deck Backing Onto Ravine/Conservation! This Multi-Level Home Features Dining Room Overlooking Living Room With High Cathedral Ceiling And Walk-Out To The Large Deck! 2nd Floor Laundry On Same Level As Kitchen & Dining Room! Finished Rec Room! Convenient Visitor Parking Right In Front Of House! Close To Schools & Parks! Shopping Plaza Close By! Minutes To Hwy 401! Homes In This Well-Maintained Complex At End Of Court Backing Onto The Ravine Just Don't Come Up Often! **A Must See! (id:60365)
279 Kenneth Cole Drive
Clarington, Ontario
Spacious, Modern, And Upgraded Detached Home On A Premium Corner Lot In A Quiet, Family-Friendly Bowmanville Neighbourhood. Offering 4 Bedrooms Including An Oversized Primary With Spa-Like Ensuite And Walk-In Closet. Double Door Entry Opens To A Bright Main Level With Hardwood Floors, Pot Lights, And An Upgraded Kitchen With Real Wood Cabinets, Granite Counters, Chic Backsplash, Pot Filler, And Coffee/Wine Bar With Wine Cooler And Extra Storage. Outdoor Features Include A Gazebo And Added Water Lines. Recent 2021 Upgrades Include Hardwood Floors, Pot Lights, Pot Filler, Backsplash, Main Floor Vanity, Lighting, Fixtures, And A Fusion 4K 16-Channel Wired Security System. A Beautiful Blend Of Modern Luxury And Everyday Comfort. See You Soon! (id:60365)
217 Celina Street
Oshawa, Ontario
Here is your chance to own an affordable semi-detached home in Oshawa, cheaper than renting. This charming home in the heart of Oshawa offers the perfect blend of comfort and convenience. The house features one ground floor large bedroom and living area, spacious kitchen, and ample natural light throughout. The highlight of this property is two full washrooms and 3 bedrooms One large bedroom on main floor and two bedrooms on 2nd floor, windows(2019), central Ac(2018), the inviting backyard, perfect for relaxation and entertaining. Its prime location ensures quick access to the 401 highway, providing effortless commuting and proximity to local amenities, parks, and schools. This home is an ideal choice for anyone seeking a vibrant community with all the necessary conveniences at their doorstep. Potential for AirBnb to help contribute towards paying the mortgage. Plenty of free street parking available for visitors and guests, Current Owner Rents Space For $50 A Month. For new owner ONE YEAR FREE PARKING from seller. Rental Parking location, please see the last picture on MLS (id:60365)
82 Oswell Drive
Ajax, Ontario
Welcome to this beautifully maintained 4-bedroom, 4-washroom gem in north east Ajax's most sought-after, family-friendly neighborhood ! Offering 2,145 sq. ft. of sun-filled living space plus a professionally finished LEGAL basement (2022, 880 sq. ft., city-certified). This home blends style, function, and comfort. Over $100,000 in upgrades include: Chef-inspired kitchen(2024) with quartz counters & backsplash, new cabinets (2024), stainless steel appliances, Gas Stove, new dishwasher & range hood(2024), New elegant 24"x24" ceramic tiles (2024), pot lights, and a 32-inch sink with under-sink water filter. Family room with gas fireplace, hardwood floors, and pot lights. Perfect for cozy evenings with families. Upgrade Stylish powder room (2024) .Sun-filled living/dining area with hardwood floors & new lighting fixtures. Spacious mudroom with garage access - convertible to laundry room. Four decent size bedrooms on second floor, plus a den which can be used as an office. Legal basement features an open concept design with a wet bar & wine rack, 2-pc bath , sports gear storage, central humidity control and a cold room - additional storage or closet. Potential separate entrance - ideal for an in-law suite or rental income. Exterior highlights: professional front interlock for stunning curb appeal and extra parking space, freshly painted backyard deck for entertaining, and 20+ pot lights around the eaves to beautifully illuminate your nights and add sparkle to your festive celebrations. Lot features no side walk, No harsh to shavel side walk snow in the winter. Location perks: Walk to 5 top-rated schools, parks, playgrounds, soccer, basketball & tennis courts and Audley Recreation Center. Minutes to Hwy 7 & 401, Metro, Costco, Walmart, Ajax GO (12 mins) with just 7 stops to Union Station. An affordable, move-in ready opportunity for professional families looking to balance work and life in a thriving community! (id:60365)
15 Bianca Drive
Whitby, Ontario
Welcome to 15 Bianca Drive, Your Everything Home! Situated on a quiet corner lot in one of Brooklin's most desirable pockets, this property boasts one of the largest lots in the subdivision with mature trees, multifunctional outdoor enjoyment spaces, and just under 4,000 sq ft of finished living space designed for comfort and entertaining. Double glass French doors with a wrought iron design open to a bright foyer with crown moulding, hardwood floors, and recently added pot lights, leading to open living and dining rooms and a family room with a cozy gas fireplace. The kitchen showcases quartz countertops, new sink and faucet, new stainless steel appliances (2023), a centre island, and pantry, with a breakfast area walkout to your extensive private backyard oasis featuring a heated in-ground pool with new liner, hot tub, cabana with bar, custom firepit, water feature, lush landscaping, and new pool equipment (2021) including a gas water heater, variable-speed pump and automatic cleaning robot. Upstairs, hardwood flows through three spacious bedrooms and a private primary suite with walk-in closet and upgraded 5-piece ensuite, plus upgraded modern bathrooms and second-floor laundry. The finished basement includes waterproof laminate, a rec room, media area with theatre projector, built-in Murphy bed, dry bar with sink rough-in, 3-piece bath, and a separate room (currently used as a storage area) that can be converted to a sauna. Additional highlights include professionally maintained trees, pool shed, storage shed, and a prime location just 3 minutes to the toll-free 407 and 5 minutes to the upcoming Whitby Recreation Complex (2026) and Whitby Hospital (2029). (id:60365)
24 Firstbrooke Road
Toronto, Ontario
You are going to love this Classic Character filled 3 bedroom Detached home in the Upper Beach. Be inspired in the bright sunroom/office overlooking the backyard. Enjoy the Updated Kitchen and entertaining on this South West facing back yard & deck. Picture coffee in hand watching the sun come up on the oversized front porch. The basement is perfect for movie nights and has ample room for storage too. You are going to feel right at home in this neighbourhood.Life closer to the beach, makes life just that much better! *Pls note photos are from previous listing & there is grass in the backyard. Open House Sunday August 17th 3:00-5:00pm (id:60365)
119 Thorncliffe Street
Oshawa, Ontario
Turn The Key And Step Into WOW! This Fully Renovated Stunner Delivers The Perfect Blend Of Modern Luxury And Everyday Comfort, With Upgrades That Impress In Every Corner. From The Sleek New Luxury Vinyl Plank Flooring To The Designer Kitchen Featuring Quartz Countertops, Soft-Close Cabinetry, And Stainless Steel Appliances - Every Finish Feels Fresh, Refined, And Ready For You. The Sun-Filled Living Room, Complete With A Cozy Gas Fireplace, Flows Seamlessly Into A Charming Sunroom With A Walkout To The Backyard - Ideal For Morning Coffee Or Weekend Entertaining. The Spacious Primary Suite Is Your Private Retreat, Boasting A Gorgeous 5-Piece Ensuite. Two Additional Bedrooms And A Stylish 3-Piece Bath Complete The Main Floor. Downstairs, A Finished Basement Offers A Huge Rec Room With A Second Fireplace, An Extra Bedroom, A 3-Piece Bath, And Plenty Of Storage - All With Direct Garage Access. With Every Detail Thoughtfully Updated, This Home Is The Total Package. Don't Miss It. (id:60365)
1032 Rambleberry Avenue
Pickering, Ontario
Executive, gorgeous 3-story home offering approximately 4,300 square feet of elegant living space (includes basement) on a premium deep lot in Glendale. This meticulously maintained property boasts over $300K in renovations and upgrades. Featuring a unique open-concept main floor with six-inch plank maple hardwood flooring, a gourmet custom-built kitchen with centre island, quartz countertops, stainless steel appliances, and walk-in pantry, spacious bedrooms, large open-concept 3rd floor loft, and a finished basement with an extra bedroom, washroom, open recreational space and large storage rooms. The main floor includes a convenient laundry/mudroom with a side entrance. A sunken sun-filled lounge area leads out to the beautiful yard which features 15x29 pool, large deck, gazebo, pergola, shed, and large green space with play structures. Upgrades include: central air conditioning (2022); central vacuum; new garage door and opener with remote (2021); new front windows (2021); new furnace, humidifier, and air filter (2024); roof shingles (2019); upgraded attic insulation (2018); heated saltwater pool (2017); 200-amp electrical service; and new siding (2017).Elegant hardwood stairs were installed in 2022. 5 min. to the Pickering GO station. In the catchment zone of highly ranked William Dunbar elementary school. Existing survey available. (id:60365)
48 Primeau Avenue
Whitby, Ontario
Fabulous End-Unit Townhome In Sought-After Brooklin! Only Attached By The Garage! Beautifully Updated Family Home Featuring A Sun-Filled & Inviting Open Concept Layout With Large Windows & Modern Finishes. Showcasing A Renovated Kitchen With Quartz Countertops, A Custom Pantry, Stainless Steel Appliances, Chic Backsplash & Breakfast Bar. Dining/Breakfast Area With Walk-Out To A Spacious Deck With Gas BBQ Hookup & Fully Fenced Backyard With Additional Deck Space - Perfect For Entertaining! Cozy Family Room With Gas Fireplace. Great Sized Bedrooms Including Primary Bedroom With Walk-In Closet & 3-Piece Ensuite Bath. Nicely Finished Basement With Large Recreation Room & Dedicated Laundry Room. Freshly Painted With Finishes & Features Including Newer Garage Door, Front Door & Windows, Updated Light Switches & Outlets, Direct Garage Access & More! A Move-In Ready Home, Conveniently Located Close To All Amenities Including Shopping, Restaurants, Schools & Parks - An Amazing Opportunity! (id:60365)
24 Hurley Crescent
Toronto, Ontario
ATTENTION INVESTORS! This is that cash flow property you've been searching for! With 8 bedrooms, plus a heated/cooled freestanding structure in the backyard and the ability to add a garden suite/additional dwelling unit (ADU) on this massive 50 x 157ft lot, this home offers endless income potential! With the Scarborough Subway extension project underway, this house is a few houses down from the future station entrance; enjoy the convenience of being near public transit without the noise! The spacious bungalow does not face the main road and has an extended driveway to park 6 cars. That's not all, the backyard features an outdoor sink without door plumbing and electrical, a custom gazebo and bar area with its own electrical panel, a firepit area, a garden with planters and another shed for all your gardening and tools and exterior potlights. This home has been meticulously maintained, and can easily be converted back to its 3 bedrooms and living and dining room layout if requested. The possibilities are endless! (id:60365)
145 Raponi Circle
Toronto, Ontario
Beautiful Semi-Detached home with 3+1 Bed With finished walk-out basement*** Very calm & compact Neighborhood in the Brookside community*minutes to Brookside School***Large windows & Open backyard brings lots of sunlight into the Home*** New Staircase& painting just done***Spacious kitchen with breakfast area, Granite countertop*** Large Master bedroom with W/I Closet,4Pc Ensuite*** Stone outdoor stair & Extended Interlock***Few minutes to shopping center & all banks, TTC & 401,407*** close to Toronto Zoo & Rouge National Urban Park*** **EXTRAS** Kitchen Rough-in for the Basement (id:60365)

