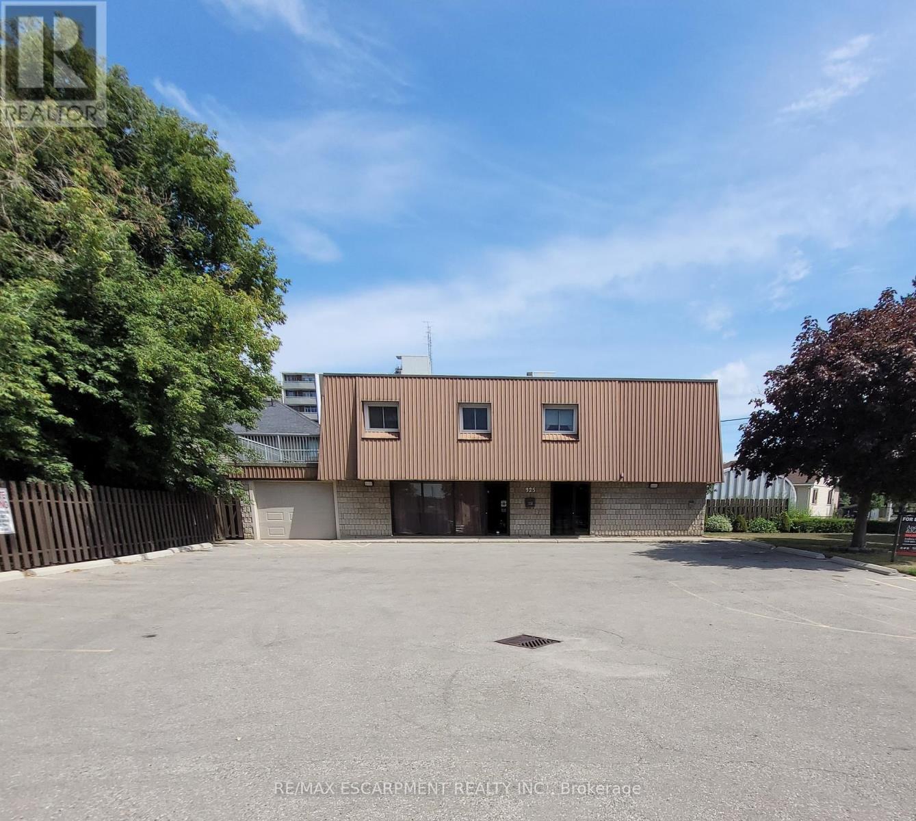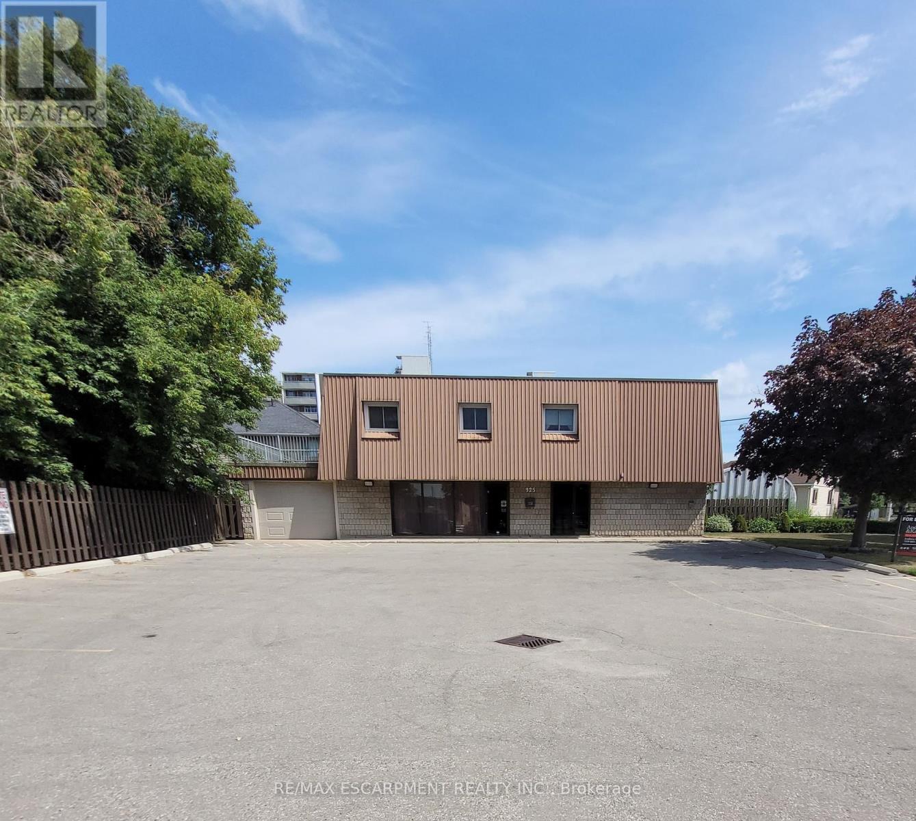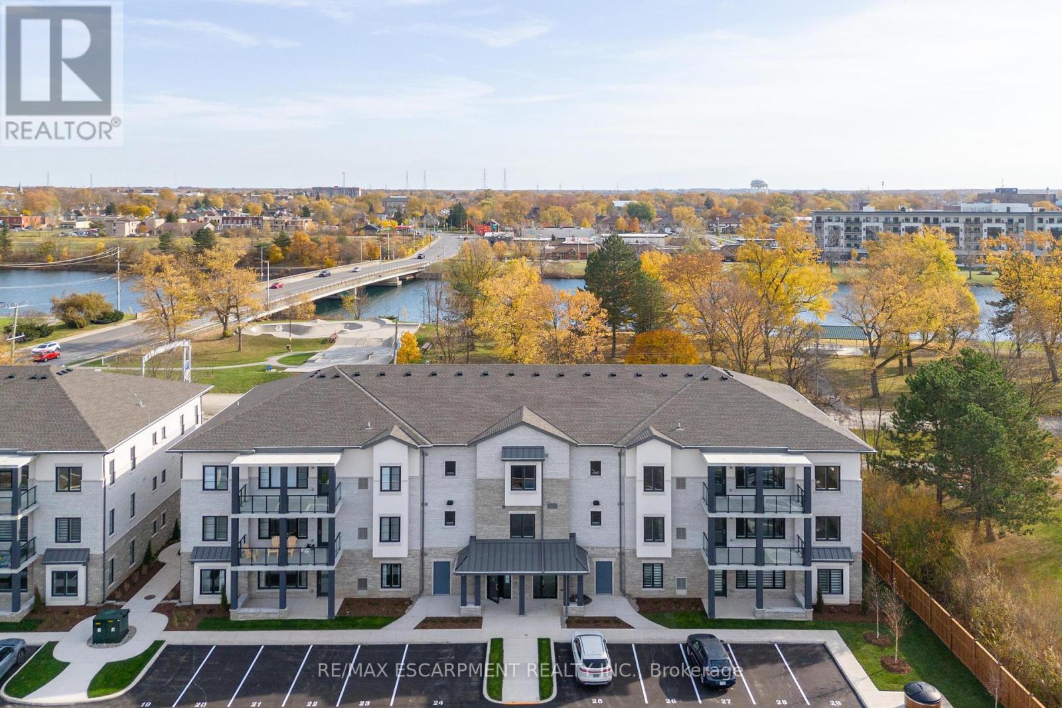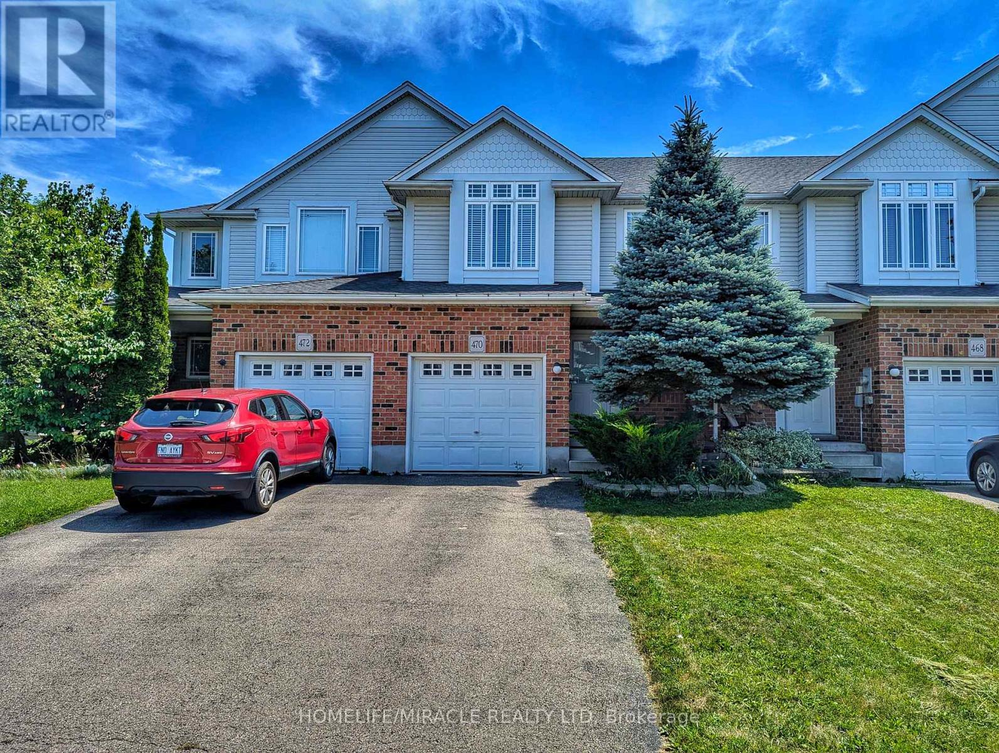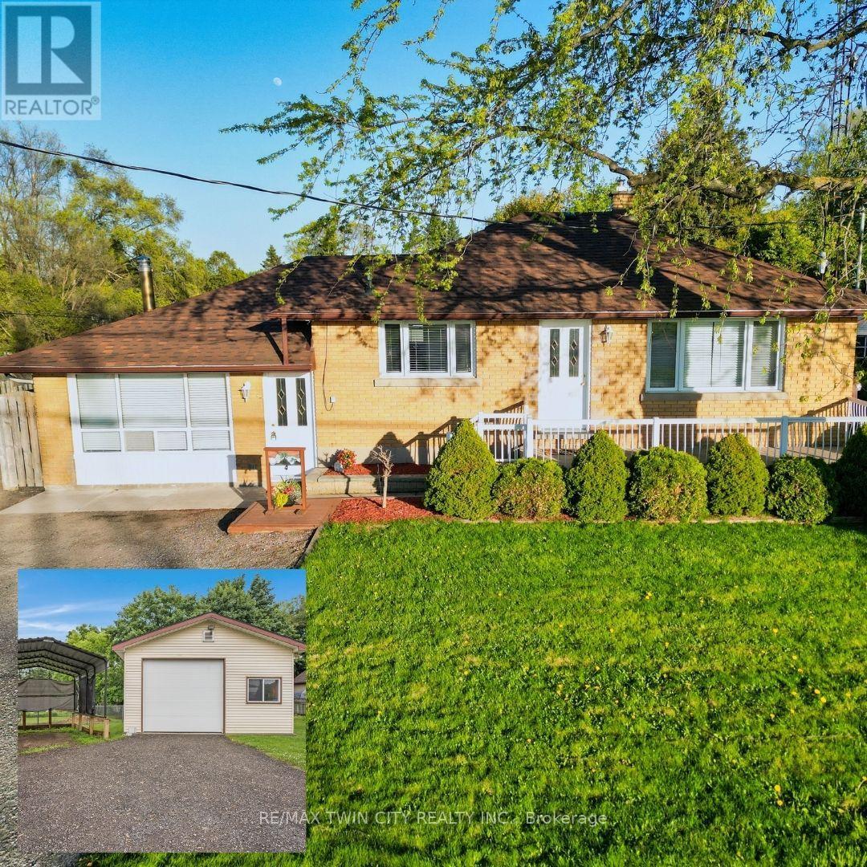325 Fairview Drive
Brantford, Ontario
High-traffic location with excellent exposure, this two-storey mixed-use property offers both immediate income and exciting future potential. Situated in an area zoned RHR-3 with a previous zoning of RHD-1, the property can be developed further for additional residential units or adapted entirely for residential use. The owner has received a decision from the city to allow for a larger general office on the main floor and extra permitted uses. The main level features two self-contained commercial units, each approximately 500 sq. ft., with individual heating, cooling, and a 2-piece powder room - perfect for attracting stable business tenants. Upstairs, a spacious 2-bedroom, 1-bathroom apartment spans 1,000 sqft., offering bright living areas, a functional layout, a private entrance and a large balcony. The property includes 11 parking spots for residents, customers, and deliveries, plus a single-car garage. With its combination of residential and commercial space, strong zoning flexibility, and a prominent location, this is an ideal choice for live-work use, rental income, or redevelopment. (id:60365)
325 Fairview Drive
Brantford, Ontario
Position your business for success in this prime high-visibility location. Situated in an area zoned RHR-3 with a previous zoning of RHD-1, the property can be developed further for additional residential units or adapted entirely for residential use. The owner has received a decision from the city to allow for a larger general office on the main floor and extra permitted uses. This two-storey mixed-use building features two main-level commercial units, each approximately 500 sqft. Both units are fully self-contained, with individual heating and cooling systems, and their own 2-piece powder room - ideal for professional services, retail, or small-scale operations. Ample parking is available with 11 on-site spaces to accommodate staff, customers, and delivery vehicles, plus a single-car garage for additional storage or service use. Located on a busy corridor, this property ensures maximum exposure and easy access for your clientele. The upper level is a 1,000 sq. ft. 2-bedroom apartment - perfect for an owner-occupier or additional rental income. Whether you're expanding your current business or launching a new venture, this property combines location, flexibility and visibility in one outstanding package. (id:60365)
102 - 593 Strasburg Road
Waterloo, Ontario
Welcome to 593 Strasburg Rd, Unit #102 an updated 2-bedroom, 1-bath corner unit offering 704 sq ft of stylish and comfortable living. This bright and spacious suite features modern vinyl plank flooring, large windows with coverings, individual thermostats, and central air conditioning for year-round comfort. The kitchen comes equipped with a fridge and stove, and the private balcony offers beautiful city and park views. Enjoy the convenience of thoughtful suite amenities and take advantage of limited-time incentives, including 1 month free rent, free parking for 12 months, and an additional $200 monthly rent credit for 12 months already applied to the price posted. Dont miss this incredible opportunity to live in a beautifully updated home with exceptional value. (id:60365)
238 Wilderness Drive
Hamilton, Ontario
This "Stunning Custom Executive Bungaloft" is a rare offering, located in Ancaster's coveted Oakhill neighborhood and facing the Somerset Park. With over 6,800 SF (3,783 AG) of impeccably maintained space on a beautifully landscaped lot. From the moment you step inside, you'll be struck by the attention to detail, high ceilings (10-15') and outstanding floorplan. Here's just a few features: Gorgeous chef inspired custom kitchen with SS appliances, black granite, valance lighting, huge island with gas cooktop, glass and SS details and large pantry. The kitchen and breakfast area is open to the "Spectacular Great Room" with it's Cathedral 15' ceiling, custom ceiling to floor bookcase with sliding ladder, gas fireplace and wall of windows overlooking the private gardens. The master bedroom retreat has a large seating area, gas fireplace, 2 walk-incedar closets, 5-piece ensuite with custom cabinetry and freestanding tub. The 2nd floor loft has 2 spacious bedrooms and a 4-piece bathroom with jacuzzi, located privately at the opposite end of the house to the master. The lower level has a guest bedroom with walk-in closet, 3-piece bathroom, laundry room, huge recreation room with wet bar and an oversized storage room. The patio/deck has an electric awning and the backyard is fully fenced. Includes all appliances, light fixtures and window coverings. Close to schools, parks, hiking trails, major amenities & highway. 10+++ (id:60365)
346 Wharncliffe Road S
London South, Ontario
Welcome to this cozy and well-kept 3-bedroom, 1-bathroom home, offering 907 sq ft of comfortable living space in the heart of Southwest London. Perfectly located on Wharncliffe Road South, this home is ideal for first-time buyers, small families, downsizers, or investors. Step inside to find a bright and functional layout with a spacious living area, a practical kitchen, and three generously sized bedrooms. The single bathroom is clean and conveniently located, offering everything you need in a compact, efficient space. Outside, enjoy a manageable yard with potential for gardening or relaxing, along with parking and easy access to public transit. Just minutes from Highway 401 & 402, and close to Costco, Home Depot, Tim Hortons, grocery stores, schools, and parks this location offers unbeatable convenience with everything at your doorstep. Whether you're looking to move in or rent out, this affordable home is a smart investment in a growing part of the city. (id:60365)
309 - 123 Lincoln Street
Welland, Ontario
Beautiful views of the Welland Canal! A boutique building with only 15 units, thoughtfully designed with comfort and style in mind. Featuring an open-concept layout with 9-foot ceilings, premium finishes, and approximately 950 square feet of living space plus a spacious balcony. This 2-bedroom unit offers 1.5 bathrooms, stainless steel appliances, quartz countertops, and two parking spots plus a storage locker. Perfect for retirees or those looking to downsize. Low condo fees and close to all amenities- ready for you to move in and enjoy! (id:60365)
5 Clearview Drive
Cambridge, Ontario
Beautiful & Beaming in Blair! Stop to appreciate this cozy bungalow on a massive lot in West Cambridge. An excellent opportunity for first time home buyers and investors! This beautiful detached bungalow is located in the quiet, family friendly Blair area of Cambridge. This Carpet free home is complete with in-law suite. Upon entry you will find a large living room with a huge window that gets an abundance of sunlight in the mornings. Behind the living room you will find the large eat-in kitchen with direct access to the oversized yard. There are also 3 great sized bedrooms and a full bathroom to finish the main floor. Moving downstairs you get almost the same square footage as the upper level. The lower level has a large open concept kitchen and living room. As well as two large rooms and another full bathroom. There is also a large laundry room and storage on this level. Outside is truly breathtaking. Sit back and relax in your HUGE south facing backyard that get's all the sun for our warm Ontario summers. Bonus - No neighbors to the rear! Perfect space for a fire pit, hot tub, swimming pool, the possibilities are endless. This home as an attached garage and ample parking for up to 4 vehicles in the driveway. This is a fabulous neighborhood filled with trails and parks. One day you could be exploring the devils creek trail along the grand river and the next be golfing at Whistle Bear! All while not sacrificing location. Living within walking distance to two schools makes raising your family as wonderful as possible. You are literally 7-8 minutes to the 401! Commuters rejoice! This turnkey property not to be missed. (id:60365)
111 Hardcastle Drive
Cambridge, Ontario
Welcome to 111 Hardcastle Drive, located in a highly sought after West Galt neighbourhood. A stunning 2,055 SF two-storey detach with all the bells and whistles. This home is within walking distance to schools, parks, public transit and minutes from shopping and amenities. The main level boasts an open concept layout with a stunning kitchen (2025) featuring quartzite countertop, high end backsplash and hardware all overlooking dining and glass sliding doors leading to the rear yard. The great room features a gas fireplace with plenty of space for hosting. Steps away, find both a laundry room and powder room for added convenience. The upper level features a custom loft (2024) for additional living space with lots of windows and a electric fireplace for those cozy months. The spacious primary bedroom offers a walk-in closet and four piece ensuite. Also find two additional generously sized bedrooms and a full four piece bathroom to complete the upstairs. The lowest level offers an unspoiled basement with strategically placed utilities and a rough-in ready for your creative touches. The exterior of this home is beautiful- from the meticulous landscaping, the stone patio (2021), deck and privacy fencing (2017), outdoor Toja Grid pergola (2024), jacuzzi hot tub (2021), and double car garage, this property is every entertainer's dream. With no rear neighbours, backing onto peaceful greenspace, window upgrades for additional natural light and loads of storage, this home will check all boxes on your wish list. (id:60365)
510 - 595 Strasburg Road
Kitchener, Ontario
Welcome to Unit 510 at 595 Strasburg Road, a bright and modern 1-bedroom, 1-bath suite in Kitcheners desirable neighborhood. This well-appointed unit offers an open-concept layout with a spacious living area, stylish kitchen with stainless steel appliances and granite countertops, in-suite laundry, and central air. As part of the Bloomingdale Mews 2 community, residents enjoy secure entry, elevator access, on-site management, a playground, dog park, and convenient access to transit, shopping, parks, and trails. For a limited time, take advantage of 1 month free rent and free parking for 12 monthsa rare incentive that makes this pet-friendly unit an unbeatable value. Dont miss out on this exceptional leasing opportunity! (id:60365)
470 Annapolis Court
Waterloo, Ontario
Welcome to your new home in Waterloos highly sought-after Lester B. Pearson school district! This beautifully renovated 3-bedroom, 2.5-bath freehold townhouse offers the perfect blend of style, comfort, and convenience in the desirable Eastbridge neighborhoodwith absolutely NO condo fees.Step inside to an open-concept main floor featuring brand-new, Canadian-made AC5 laminate flooring that flows seamlessly through the living room, dining area, kitchen, and versatile den currently set up as a home office. The inviting kitchen is a chefs dream with antique oak-style cabinetry, stainless steel appliances, and stunning new quartz countertops with a matching backsplash.The spacious master bedroom is a true retreat, boasting a double-door entrance, a large walk-in closet complete with a window, plus an additional roomy closet. Bathrooms showcase modern finishes that elevate everyday living.The fully finished basement expands your living space with a large recreation room and a full bathroom ideal for guests, hobbies, or a cozy family area. Step outside from the main floor to your private backyard oasis featuring mature trees, lush greenery, and a handy shed for extra storage.Additional highlights include a brand-new front-loading Samsung washer and dryer set (installed last year), a water softener system, and parking for three vehicles (garage plus 2 in the driveway). Enjoy the outdoors with easy access to Colonial Acres trails, scenic Grand River running paths, and proximity to Conestoga Mall and major highways for effortless commuting.Experience the freedom and savings of owning a freehold townhouse with NO condo fees! Dont miss this rare opportunity to live in one of Waterloos most respected communities. Schedule your tour today! (id:60365)
7011 Wellington Rd 124 Road
Guelph/eramosa, Ontario
Welcome to 7011 Wellington Road 124, a beautifully updated bungalow that blends modern comfort with peaceful country living. Situated on a private 0.256-acre lot, this home offers 1,234 sq ft of well designed living space above grade, plus a fully finished walkout basement, perfect for guests, a home office, or extended family. Inside, youre greeted by soaring ceilings and the warmth of a wood burning fireplace. Large windows fill the space with natural light, and a walkout leads to a private deck overlooking the spacious backyard, ideal for morning coffee or entertaining. The main level has been fully updated, including a stunning custom kitchen completed in 2022 with quartz countertops, built-in fridge, high end appliances, and a gas stove. Off the kitchen are two generously sized bedrooms and a beautifully updated 4-piece bathroom. The bright finished basement offers large windows, an additional bedroom, and a 2-piece bathroom with room to add a shower, great as a family room, guest suite, or hobby space. Outdoors, enjoy a 20x25 detached heated garage with hydro and a new roof (2024), plus two sheds (8x10 and 8x14), a 12x20 drive shed, and a garden area. The homes roof was replaced in 2023, and new basement windows installed. Mechanical upgrades include a forced air furnace and central air (2018), reverse osmosis system, a 120-ft well with new submersible pump and bladder (2023), and a 1,000-gallon brick septic tank (2007). Thoughtfully updated and just a short drive to amenities, this move-in ready home offers the best of rural living. (id:60365)
45 East Bend Avenue N
Hamilton, Ontario
Purpose built LEGAL duplex. Flexible possession. Excellent for the 1st time BUYER or investor AND its a great mortgage helper (cap rate of 5.78%) set your own rents. 2 separate hydro meters and panels ,1 gas meter with hot water heating, 1 water meter . This home is walking distance to Gage Park, Tim Hortons Field and to both Memorial Elementary School and Bernie Custis Secondary School. Seller has made some recent improvements: 1 gas boiler 15 yrs, newer floors on both levels, roof 2012. (rental income is projected, expenses are actual and water/sewer is estimated) , 1 laundry main floor(private) , all copper wiring, copper and plastic ABS plumbing, vinyl windows, fire proofing between both floors, main floor has access to backyard from inside, 2nd upper unit with complete separate entrance. parking for 1 car at front and oversized 1 car garage at the back through the laneway. Seller will accommodate the Buyer to rent out the units prior to closing. Using $1600 for upper unit and $1800 for main floor and basement. expenses are actual numbers. MOTIVATED SELLER (id:60365)

