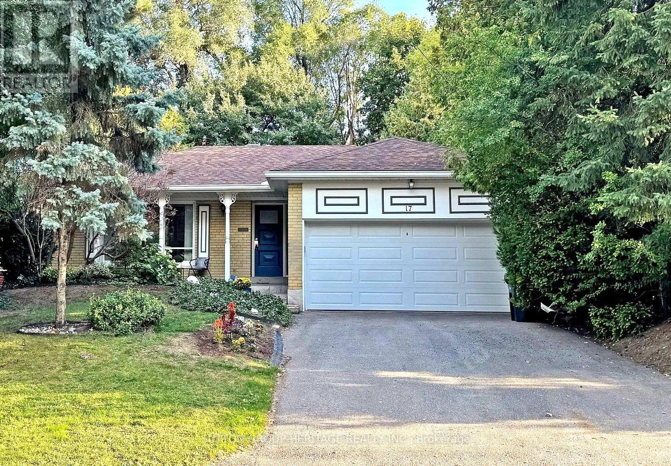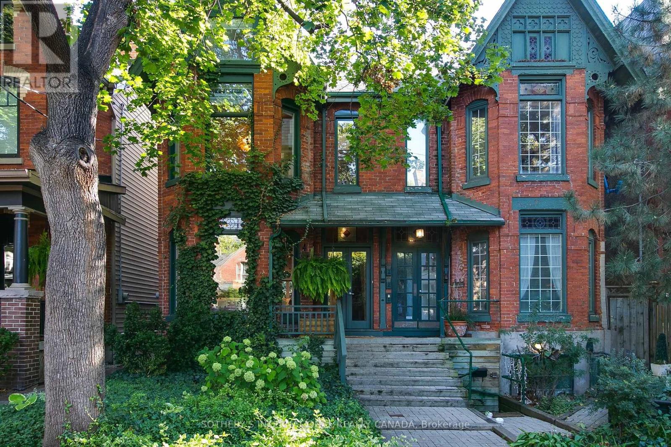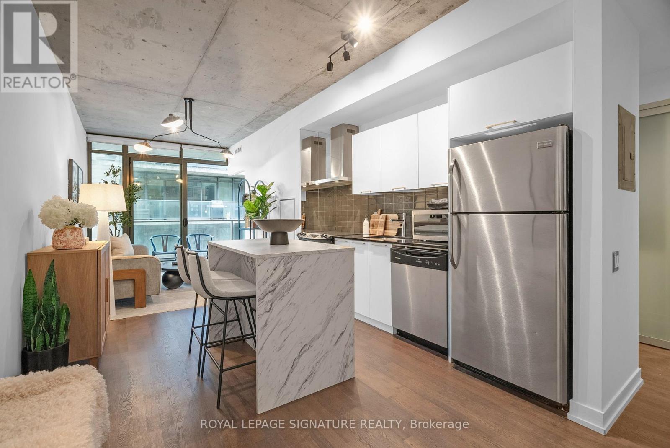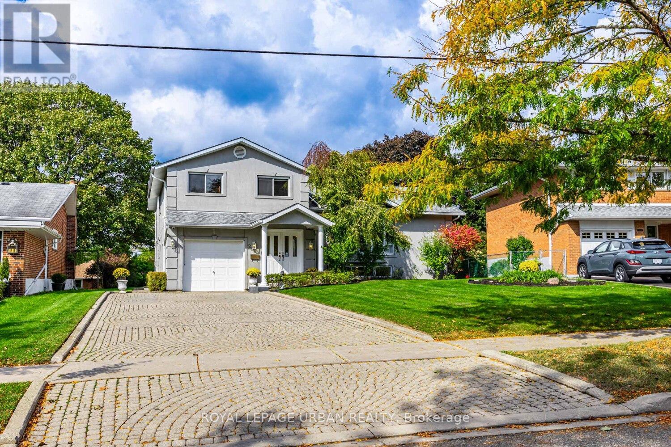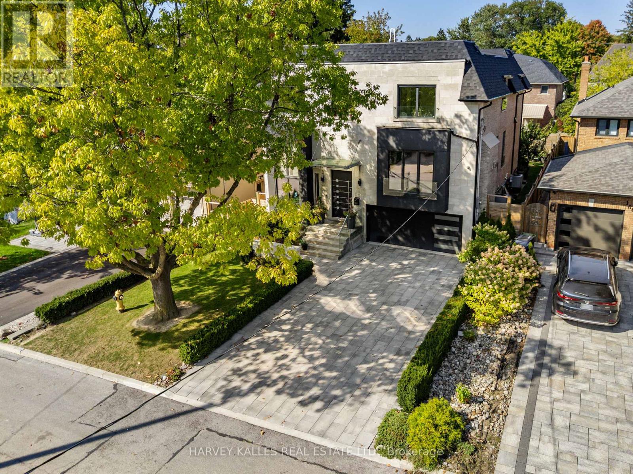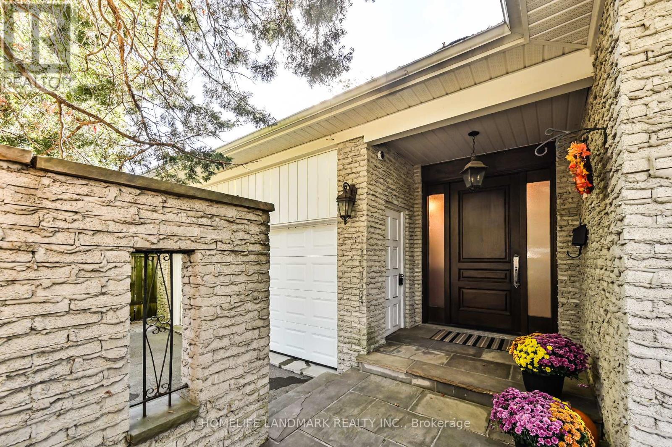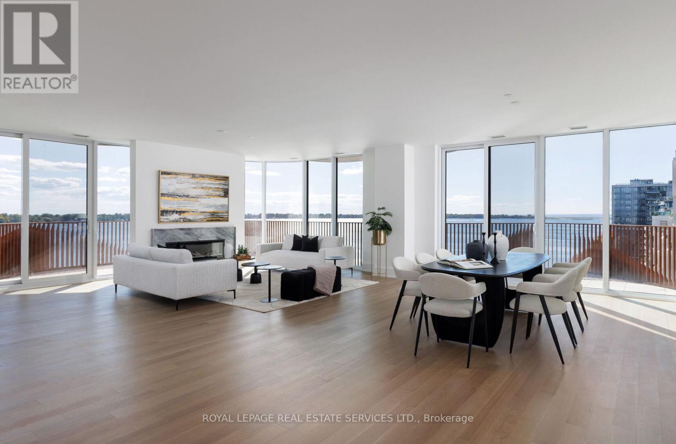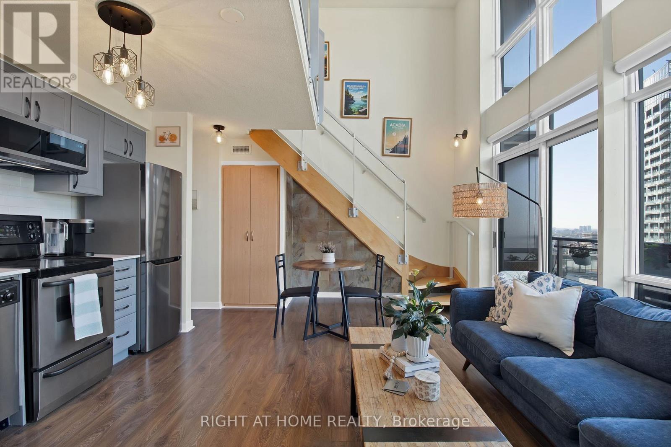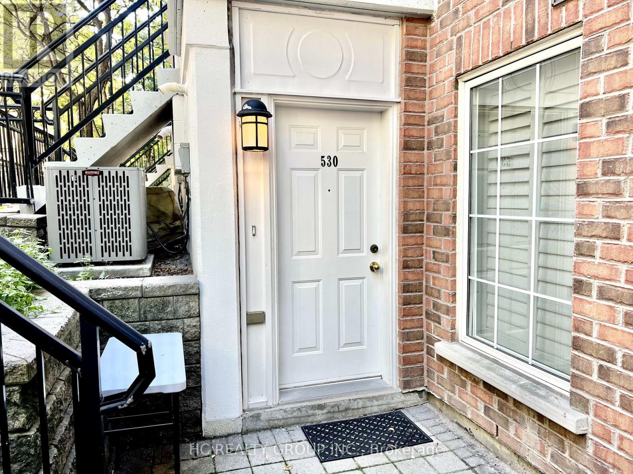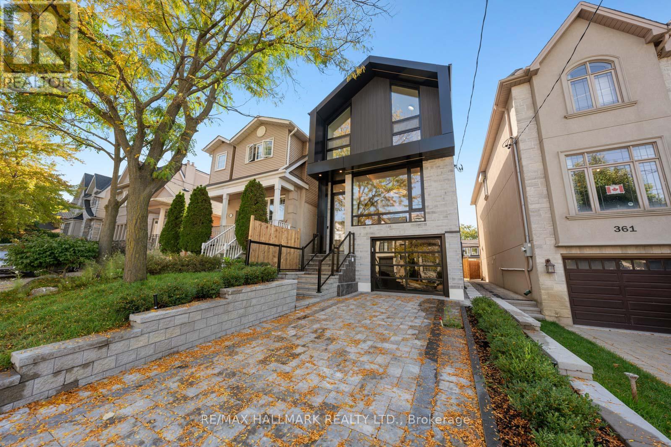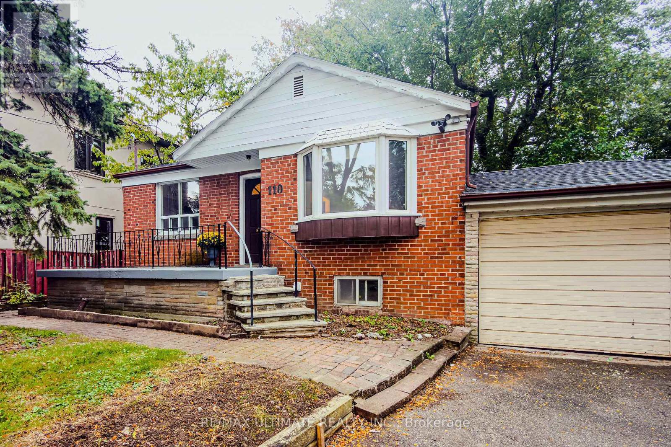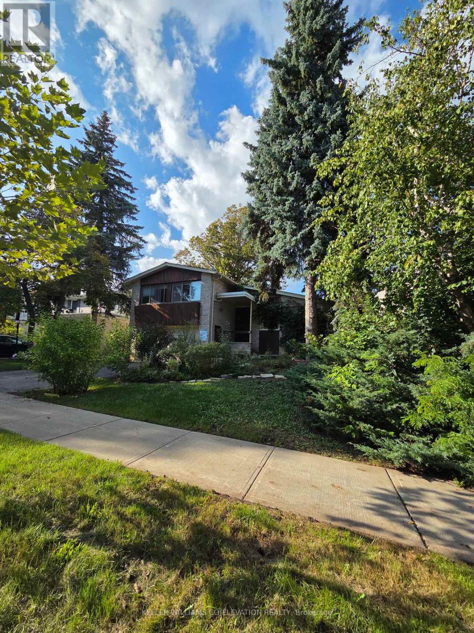17 Brenham Crescent
Toronto, Ontario
Welcome To This Rare And Spacious Four-Bedroom, Three Bath Bungalow, Lovingly Cared For By Owner Of More Than 50 Years. Situated On A Premium 50x157 Ft. Fully Fenced Lot, This Home Offers Privacy And Tranquility On A Cul-De-Sac Of Just Three Quiet Streets With No Through Traffic. Ideally Situated Just Off Bayview Avenue, This Prime Location Combines Peaceful Suburban Living With Unbeatable Access To Nearby Amenities. Nicely Set Back From The Road, The Home Features A Sloping Yard With Gardens, A Charming Covered Porch, And A Large Private Driveway With Parking For Four Vehicles (No Sidewalk) Leading To The Double Car Garage. The Totally Private And Fully Fenced Backyard Is A Spacious Nature Filled Oasis, Complete With Multiple Patios For Relaxing And Entertaining, Gardens Galore And Picturesque Garden Shed. Inside, The Main Level Boasts An L-Shaped Living And Dining Area With A Large Picture Window Overlooking The Front Yard And A Woodburning Stone Fireplace. The Dining Room Offers A Walkout To The Private Backyard Patio And Walkthrough To The Bright Eat-In Kitchen With Pantry Storage. Completing The Main Floor Is A Hallway Leading To The Four Generously Sized Bedrooms Including A Large Primary Suite, Easily Fitting A King-Sized Bed, Plus Two-Piece Ensuite And A Big Walk-In Closet. Completing This Area Is The Updated Main Bath Featuring A Soaker Tub And Modern Euro-Style Cabinetry. The Finished Lower Level Is Accessed Via A Bright Window-Enclosed Staircase With A Separate Side Entrance-Perfect For Multi-Generational Living Or Rental Potential. This Level Includes A Separate Family Room With New Laminate Flooring And A Second Stone Fireplace, An Opened-Up Recreation/Games Area Also With New Laminate Flooring, A Versatile Bedroom/Gym With Closet And Separate Storage Room, Laundry/Utility Area And A Newly Renovated Three-Piece Bathroom. With Numerous Updates Throughout (See Att List), This Move-In-Ready Home Offers Endless Possibilities In A Highly Desirable Location!! (id:60365)
435 Ontario Street
Toronto, Ontario
Stylish, sophisticated, fully renovated rare 20.5 wide, 3-storey, Bay-and-Gable Cabbagetown Victorian will literally take your breath away! Wide open contemporary main floor with chefs kitchen, powder room & family room is built for entertaining. Large separate front entry, open concept living, dining, high ceilings, luxurious gas fireplace, lustrous hardwood floors & bay window overlooking lush front garden. Sleek open concept eat-in kitchen has high-end appliances, 6-burner gas range and massive centre island equally suited for gathering large groups for celebratory soirées or breakfast with the kids. Main floor family room has wall-to-wall windows, custom millwork built-in closet, integrated wall-mounted TV + sound bar, open shelving & w/o to brand new backyard deck & patio. The sprawling 2nd floor primary suite impresses with wall-to-wall picture window overlooking leafy lush backyard, custom built-in closets, credenza & true-spa 5-pc ensuite with separate shower, large soaker tub, heated floors & contemporary floating vanity. 2nd bedroom has 4-pc ensuite and vaulted 2-storey ceiling w/soaring windows that let the sunshine in and super sweet window seat for stolen moments of quiet retreat, reading or just watching the world go by. Entire 3rd floor retreat makes an ideal home office, 3rd bed, or guest suite with w/o to large rooftop sundeck way up in the treetops. Finished basement makes great kids play space w/loads of built-in storage, closets & utility room. Fully fenced, private backyard has brand new deck, patio and charming ivy-clad rare double car garage with 2-car parking, work bench and loads of storage. Located just steps to Parliament St shops, restaurants, cafés & TTC, this totally turn-key property offers a rare opportunity to enjoy historic Toronto charm paired with luxurious modern design you'll be thrilled to call home. See attached Feature Sheet for list of improvements. (id:60365)
804 - 650 King Street W
Toronto, Ontario
Welcome to Six50 King West Suite 804! Experience urban sophistication in the heart of King West Village, one of Torontos most vibrant and sought-after neighbourhoods. This bright and beautifully designed 1-bedroom, 1-bath residence offers effortless city living with a rare 100 sq. ft. west-facing private balcony perfect for catching sunsets or entertaining outdoors.Inside, you'll find a smart, open-concept layout that maximizes every inch of space, complete with built-in closets, hardwood floors, and a 4-piece spa-style bathroom with a full bathtub. The modern kitchen features stainless steel appliances, stone countertops, and sleek cabinetry, making it ideal for both daily living and entertaining. Perfectly positioned at King & Bathurst, you're steps from Torontos best restaurants, nightlife, boutiques, and fitness studios, plus The Well, Waterworks Food Hall, Farm Boy, and Loblaws. Enjoy unbeatable connectivity with TTC streetcars right outside your door and the upcoming KingBathurst Station (Ontario Line) just next door. Building amenities include a 24-hour concierge, fully equipped fitness centre, outdoor garden terrace, and party room. Includes stainless steel fridge, stove, built-in dishwasher, built-in microwave, stacked washer & dryer, all existing light fixtures, window coverings, and a storage locker.Welcome to a lifestyle of style, comfort, and convenience right in the heart of downtown Toronto. (id:60365)
206 Sloane Avenue
Toronto, Ontario
Bright, Spacious, And Oh So Gracious. Discover This Distinctive, Architecturally Expanded Family Residence Offering Nearly 3,900 Sq Ft Of Refined Living Space On A Generous Lot In Victoria Village. Thoughtfully Extended And Lovingly Maintained By The Same Family For Over 50 Years, This Home Blends Modern Livability With Enduring Design. A Double Door Entry Opens To A Sunlit Foyer And Welcomes You Into Expansive Principal Rooms. Natural Light Pours Through Skylights And Large Windows, Showcasing Dramatic Ceiling Heights, Crown Mouldings, And Rich Oak Hardwood Floors. The Living And Dining Rooms Flow Effortlessly For Entertaining Or Family Gatherings. The Bright, Functional Kitchen Features Built In Appliances, A Large Pantry, And A Breakfast Nook Overlooking The Lush Backyard, Ready To Enjoy Now Or Refresh In Your Own Style.The Main Floor Family Room, Anchored By A Gas Fireplace, Opens To The Patio And Garden For Seamless Indoor Outdoor Living. Upstairs, The Primary Suite Offers A Five Piece Ensuite With Jacuzzi Tub, Double Sinks, His And Hers Closets, And A Juliette Balcony. Three Additional Bedrooms Share A Renovated Four Piece Bath With Skylight. The Fully Finished Lower Level Extends The Living Space With A Bright Recreation Room, Private Office With Three Piece Ensuite, And Abundant Cedar Lined Storage. Multiple Entrances To The Home Provide Flexibility, Including Side And Garage Access. Cherished By One Family Since 1972, This Home Reflects True Pride Of Ownership And Craftsmanship Throughout. Updated Bathrooms, LED Pot Lights, Central Air, Central Vacuum, Security System, Cameras, And Ring Doorbell Offer Modern Comforts. Built In Garage With Shelving And Private Interlocked Driveway With Parking For Up To Seven Cars. Steps To Parks, Schools, Shopping, And The Upcoming Eglinton LRT. A Home Of Substance, Heart, And Promise, Ready For Its Next Chapter. (id:60365)
170 Burndale Avenue
Toronto, Ontario
Priced to Sell Timeless Modern Luxury in Prime Willowdale west, This rare, move-in-ready home blends timeless modern design with exceptional craftsmanship, offering over 5323 square feet of beautifully finished living space. From the moment you step inside, the thoughtful layout, soaring ceilings, and high-end finishes with imported Italian Cabinets, windows and doors, set the tone for elevated European style living. The main level is anchored by a stunning chefs kitchen featuring top-of-the-line Miele appliances, sleek custom Italian cabinetry, and an expansive island designed for both cooking and gathering. Just beyond, floor-to-ceiling windows in the family room flood the space with natural light and frame serene views of the large, private backyard an ideal setting for indoor-outdoor living. Upstairs, the incredible primary retreat offers a peaceful sanctuary complete with a luxurious 8-piece ensuite. Three additional generously sized bedrooms and a second laundry room provide ultimate comfort and convenience for families of all sizes. The bright lower level, with its radiant heated floors and direct walk-out to the backyard, adds About 1500 square feet of versatile space perfect for a media room, gym, or guest suite. No detail has been overlooked from wide plank white oak hardwood floors a Full Control4 home automation to custom LED pot lighting and automated Blinds. This is a home that truly shows to perfection. Located on a quiet, tree-lined street in Willowdale, with access to top-rated schools, shops, and transit, this is an extraordinary opportunity to own a designer home in one of Toronto's most sought-after neighbourhoods. Act quickly this exceptional property is priced to sell and wont last long. (id:60365)
10 Loganberry Crescent
Toronto, Ontario
10 Loganberry Crescent | Ravine View | Walk-Out Basement | LEGAL & LUXURY Top-to-Bottom Renovation | Study can be used as the 5th bedroom | Upgraded 200A Electrical Panel!!! Welcome to your fully transformed sanctuary in the coveted A.Y. Jackson school area. This dream house features a complete legal renovation for both upstairs and basement, offering a modern, turn-key lifestyle. Property Highlights: Picturesque Ravine View Spacious Suite Layout: Upstairs boasts two large suites, each with an ensuite. Flexible Main Floor: The study room can easily serve as a 5th bedroom. French-inspired Elegance throughout Gourmet Kitchen with top-tier appliances Designer Lighting & Custom Window Treatments Filled with natural light from two big skylights. Versatile Walk-Out Basement: Includes a sauna (as is) and extra living space. Unbeatable Location: Premier school district, Fairview Mall, and supermarkets and minutes to Hwy 401 & Hwy 404. This stunning home offers a private oasis where families can relax, entertain, and enjoy breathtaking views of the forest and natural surroundings. Experience the perfect balance of urban convenience and natural tranquility in this beautifully updated ravine retreat. RARE opportunity to own a ravine-backed and Luxury home in a prestigious community!!! (id:60365)
912 - 155 Merchants' Wharf
Toronto, Ontario
*Spectacular Sought After Southwest Corner Suite In Coveted South Tower *Luxurious Aqualuna By Tridel *Absolutely Gorgeous & Upgraded Waterfront Suite With Unobstructed Lake Views, Feels Like You Are Sitting On The Water *2286 sqft + 3 Balconies, 1 Accessible EV Parking, 1 Standard Parking & 1 Premium Locker *2 Bedroom, 3 Baths Sought After Floor Plan *Welcoming Foyer W/Powder Room, Double & Walk In Closets *Luxurious Features & Finishes *California Closet Organizers Throughout *Premium Miele Appliances - Fridge, Oven, Cooktop, Dishwasher, Speed Oven, Wine Fridge & Coffee Maker *Redesigned Kitchen W/Deeper Island & Wider Pantry *Redesigned Living W/Floor To Ceiling Feature Wall Panel TV Ready, 50" Wide Napoleon Electric Stone Surround Fireplace *Redesigned Primary Bedroom, Walk In Closet, Beautiful Ensuite W/Upgraded Flush Undermount Porcelain Sinks, Base & Mirror Cabinetry *Redesigned Laundry W/Upgraded Base, Wall Cabinetry & Stainless Steel Drop-In Sink *Full List of Upgrades Attached *Luxury Amenities Include Outdoor Pool, Sauna, Fitness & Yoga Studios, Party Room, Billiard & Media Lounges *Aqualuna Bayside Toronto's Final and Most Luxurious Waterfront Address, Indulge Yourself in the Exquisite *Click On Virtual Tour To View Panoramic Cinematic Video Of This Beautiful Suite (id:60365)
3205 - 15 Fort York Boulevard
Toronto, Ontario
This upgraded, designer-inspired 2 bedroom with 2 bathroom urban 2 storey loft in the Waterfront Communities in Downtown Toronto is ideal for young professionals and small families seeking modern comfort, flexibility, and connection. Step inside to soaring double-height ceilings, a floating glass staircase, and floor-to-ceiling windows framing breathtaking city skyline and CN Tower views. The open-concept layout floods the space with light and creates a seamless flow from living to dining.The modern chefs kitchen features premium finishes and upgraded appliances part of the tens of thousands of dollars in updates that make this loft truly move-in ready. Enjoy morning coffee or an evening glass of wine on your private balcony overlooking the city. Upstairs, the loft-style primary suite is a bright, tranquil retreat with panoramic views, a walk-in closet, and in-suite laundry. The second bedroom is perfect for a child, guest, or dedicated home office. With top tier managers that keeps maintenance fees low for this building, you will also enjoy resort-style amenities including a fully equipped gym, indoor pool, hot tub, sauna, basketball court, games room, outdoor BBQ terrace, and a 27th-floor party lounge with skyline views. The on-site business centre gives you the perfect SECOND OFFICE ideal for meetings, calls, or quiet productivity away from home. A children's PLAYROOM allows for extra space for your children to enjoy and concierge service add even more security. LOCKER and SECOND PARKING rental option is available. Located steps to Sobeys, The Well, Financial District, King West Dining, Entertainment District, Rogers Centre, Waterfront trails, Canoe Landing Recreation Centre, Playground, Parks, Lake Ontario, and Union Station, with streetcar access at your door. Includes one owned parking space.Tens of thousands in upgrades. Flexible live/work design. Unmatched amenities.If you've been waiting for a downtown home that fits your lifestyle this is THE ONE for you! (id:60365)
530 - 3 Everson Drive
Toronto, Ontario
Cozy Townhome in the Heart of North York Yonge & Sheppard! Experience modern city living with this 1-bedroom, 1-bathroom townhome offering the perfect mix of comfort and convenience. Enjoy all-inclusive utilities heating, hydro, and water plus snow and leaf removal covered in the monthly maintenance fee.Located just steps from subway stations, restaurants, shops, and supermarkets, with a beautiful park right across the street. Quick access to Hwy 401 makes commuting a breeze.Perfect for first-time buyers, young professionals, or investors seeking an unbeatable location in one of Torontos most vibrant neighbourhoods. (id:60365)
359 Cranbrooke Avenue
Toronto, Ontario
359 Cranbrooke Avenue - Modern Family Luxury in Lawrence Park North. Welcome to 359 Cranbrooke Avenue, a stunning modern family home nestled in the heart of Lawrence Park North, one of Torontos most desirable neighbourhoods for families and professional couples alike. This elegant detached residence perfectly combines luxury, functionality, and walkability in an unbeatable location. Steps to John Wanless Junior Public School, Lawrence Park Collegiate, and just a short stroll to the shops, cafes, and restaurants along Yonge St and Avenue Rd. This home offers the best for the lifestyle of Toronto family living. Enjoy easy access to the TTC, parks, and top-rated private schools such as Havergal College and Toronto French School, all within walking distance.The open-concept main floor is designed for entertaining, featuring a custom chefs kitchen with black stone counters, a massive centre island, and Sub-Zero and Wolf appliances. Warm white oak hardwood floors, 3 gas fireplaces with stone surround (one gas, 2 electric), and oversized black aluminum windows create a sophisticated yet comfortable atmosphere. The expansive sliding doors lead to a beautiful rear deck and landscaped backyard perfect for gatherings and everyday living. Upstairs, you will find four spacious bedrooms, including a primary suite with a spa-inspired ensuite (heated floors) and a walk-in dressing area. A large skylight fills the home with natural light, complemented by oversized windows throughout.The lower level offers a generous recreation room, wet bar with custom millwork, guest bedroom, and walkout to the backyard w/ massive glass sliding door. Additional features include radiant in-floor heating in basement, heated bathroom floors, Creston smart home system, in-ground sprinklers, and rough-in for a heated driveway and front steps. Experience refined living and timeless design at 359 Cranbrooke Avenue the perfect blend of urban convenience and family comfort in Lawrence Park North. (id:60365)
110 De Quincy Boulevard
Toronto, Ontario
Fantastic Opportunity in Prime Clanton Park! Build your dream home or revitalize this lovely three bedroom bungalow in a prestigious, high-demand area surrounded by multi-million dollar homes, just steps from shops, restaurants, and a short walk to Wilson Station. Set on an expansive pie-shaped lot that widens at the back, this home boasts a spacious backyard complete with a delightful treehouse ideal for outdoor play or relaxing afternoons. Inside, you'll find an inviting eat-in kitchen, bright and well-lit living spaces, and hardwood floors that add warmth and character. The separate entrance lower level features a recreation room, a fourth bedroom, and a second kitchen, offering the potential for a self-contained apartment or an in-law suite. With great bones full of possibilities, this home is the perfect canvas to create your dream space. Whether you're a first-time buyer, builder, investor, or family seeking room to grow, this property offers incredible value and opportunity in a sought-after location. (id:60365)
36 Danville Drive
Toronto, Ontario
A rare opportunity in prestigious St. Andrew's Neighborhood . This exceptional property offers the perfect setting to renovate or build your dream home in one of Toronto's most desirable neighborhoods. The home features open-concept living areas with dramatic cedar paneling on the main floor, creating a warm, inviting atmosphere. Expansive picture windows provide beautiful views of the gardens and fill the interior with natural light, a true reflection of thoughtful design. Multiple fireplaces enhance the character and comfort of the space, while the layout offers exceptional flow for both everyday living and effortless entertaining. Recent updates include spacious decks added in 2017, a roof replaced in 2013, and some newer windows. The kitchen is equipped with a stainless steel Samsung stove and refrigerator, both installed in 2017. Additional features include a two-car garage, gas boiler and electric heating (GB+E), and all existing light fixtures. An outstanding opportunity to create something truly special in one of Toronto's most established and elegant communities. (id:60365)

