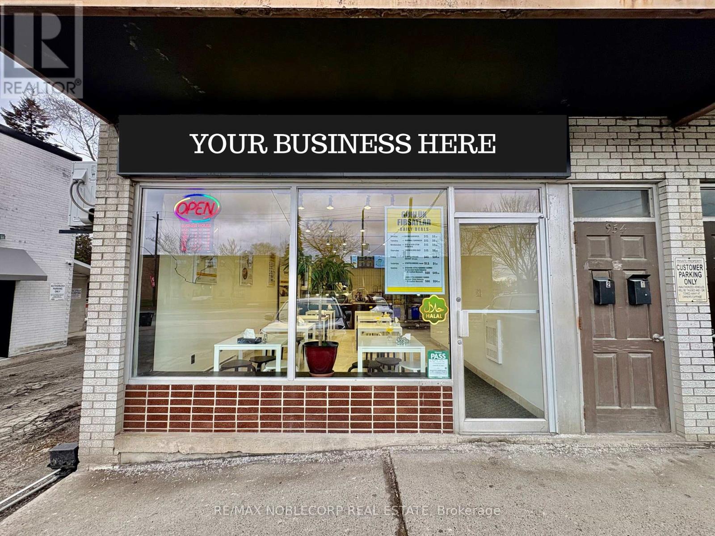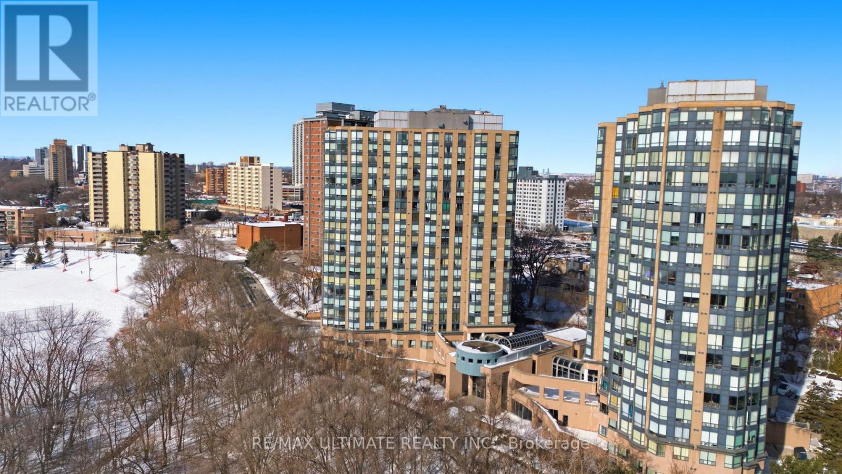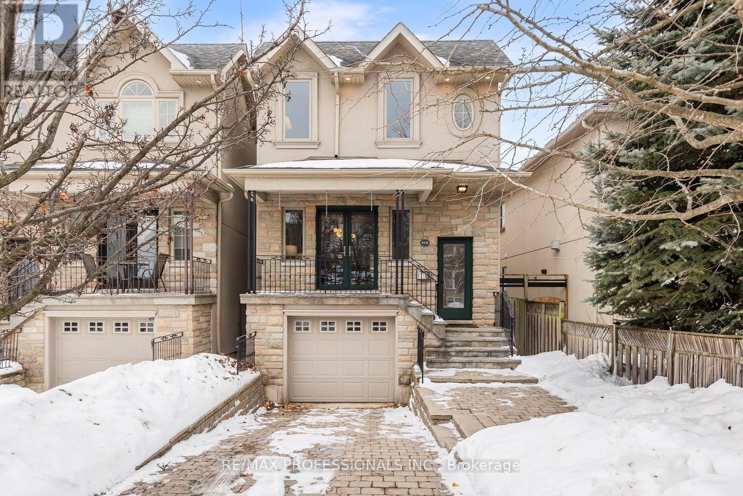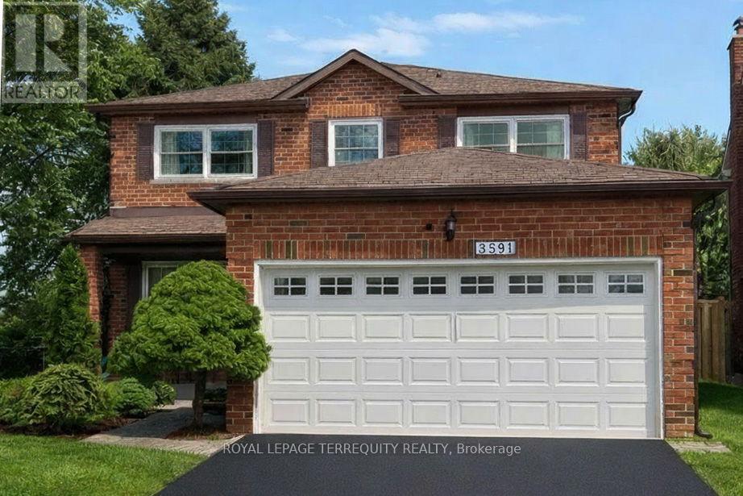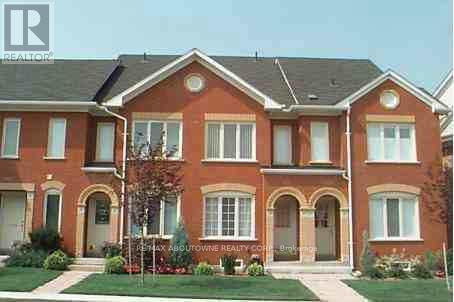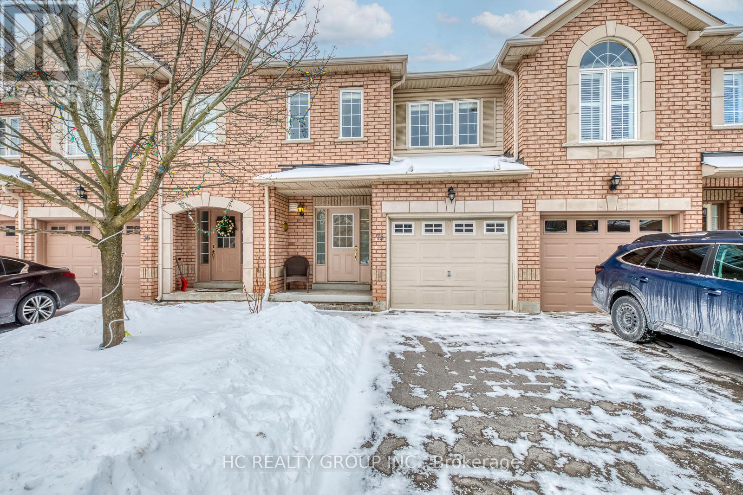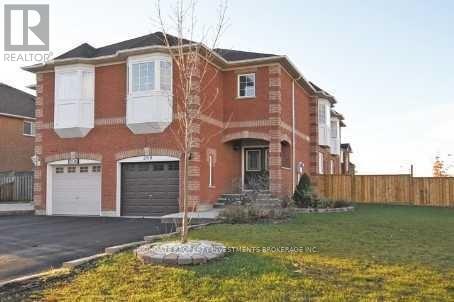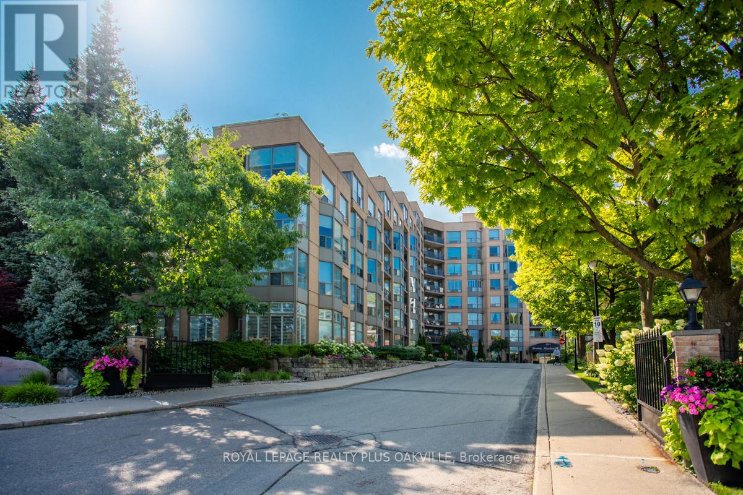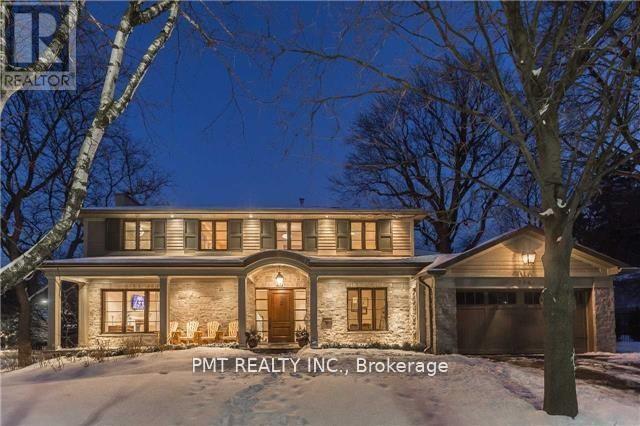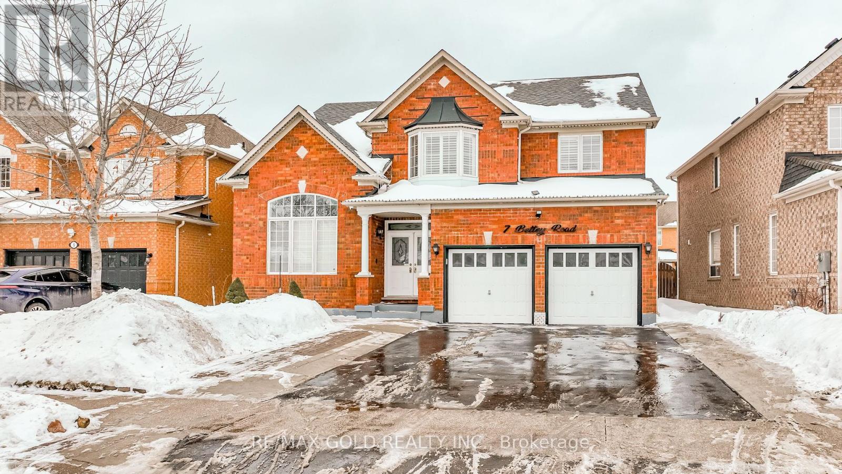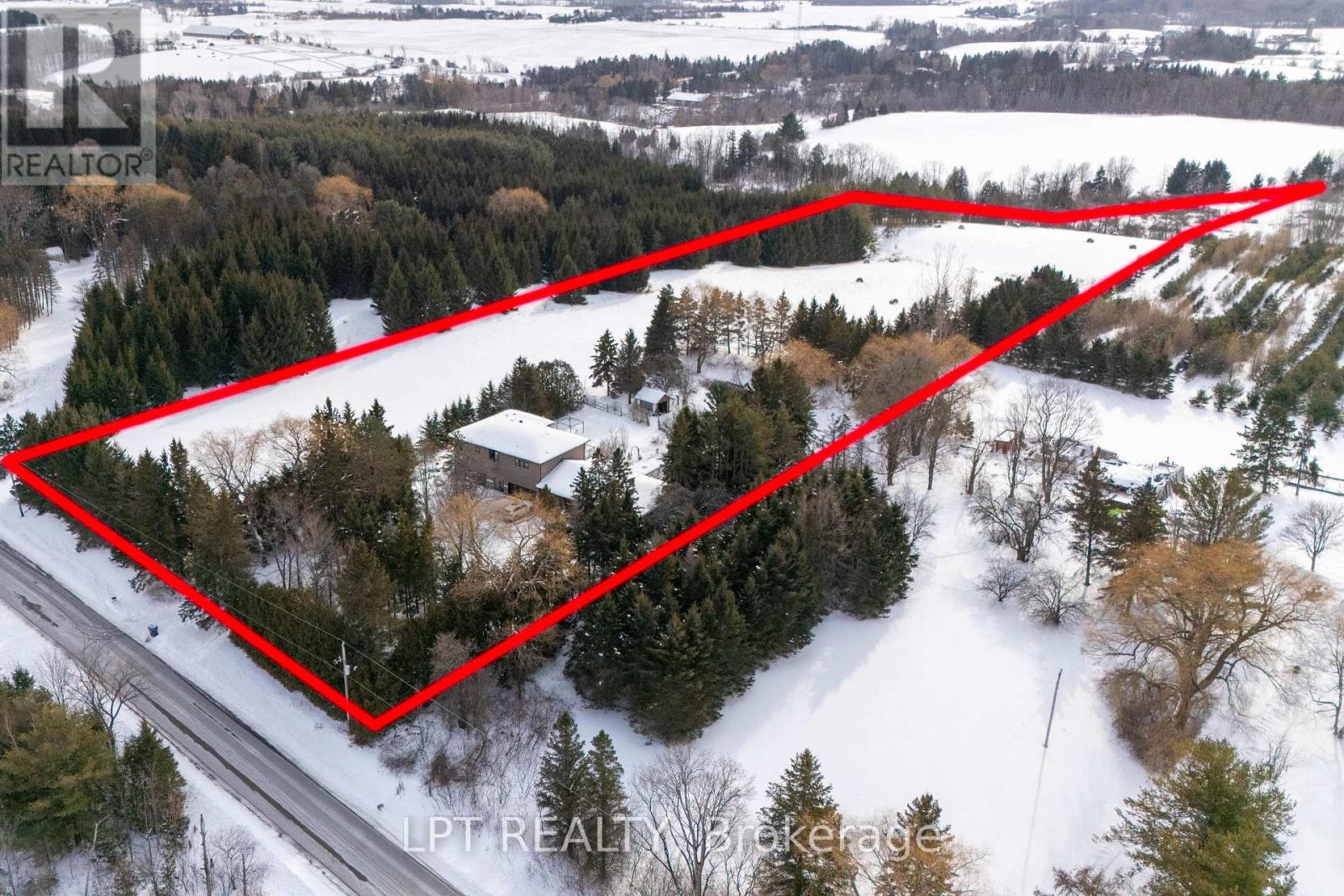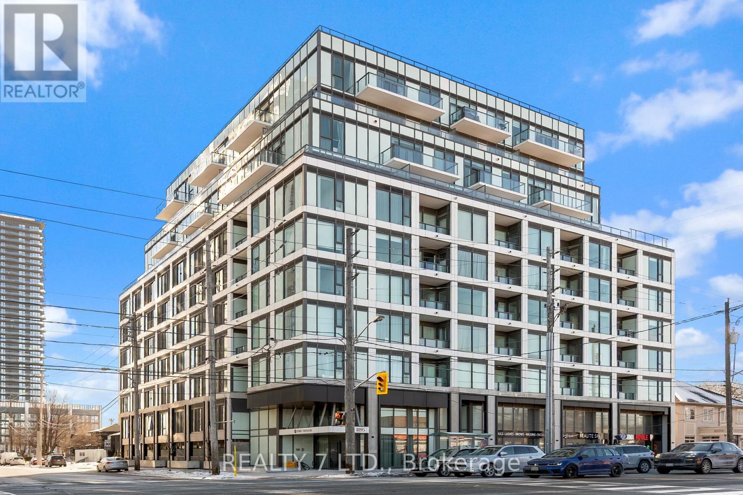1502 - 3 Hickory Tree Road
Toronto, Ontario
Are you looking for outstanding value? Seeking a condo with size and a great layout? If you are, then this is the one you have been waiting for. This bright, 935 square foot, 2 bedroom, 2 full bathroom condo features amazing unobstructed southwest views of the Humber River and park, parking, locker and en suite laundry. Want more? Sure. All utilities are included in the monthly condo fees. Located in a well-established, convenient neighborhood, you're close to parks, shops, transit, and everyday essentials-perfect for an easy, connected lifestyle without the downtown squeeze. Walking distance To TTC, Weston Go Station, York Weston Tennis Club. Minutes To Major Highways: 400/401/427. Walk-Out From The Back Of Building To The Beautiful Humber River Trails, Bicycle Paths, Parks, Restaurants And Shopping! Resort-like Amenities Such As Gym, Indoor Pool, 24 Hr. Outdoor Courtyard, Tennis Court, guest suites, 24-hr concierge & More! Whether you're a first-time buyer ready to step into ownership, savvy investor or a downsizer looking for comfort,convenience, and views, this condo checks all the boxes-and then some. Offers anytime. (id:60365)
61b James Street
Toronto, Ontario
Nestled in a quiet, sought-after south Etobicoke location and just a short walk to the lake, this beautifully maintained home offers the perfect blend of comfort, style, and peace of mind. Built in 2007 and meticulously cared for, this property showcases pride of ownership throughout. This is a truly turn-key home - nothing to do but move in and enjoy it. Step inside this gorgeous home with 9 ft ceilings on main floor and tons of natural light. Fully carpet-free, this property has numerous thoughtful upgrades, including a 2-way fireplace, elegant main floor hardwood (2018) and a stunning newly renovated kitchen (2025) with large centre island, and finished basement with full bathroom, walk-out from family room to backyard, and direct access from garage into the home. Major mechanical and structural updates provide exceptional value, including roof (2021), Lennox A/C (2020), mostly new windows (2022), second-floor bathroom renovation (2022), sump pump (2023), fresh painting (2018 & 2026), and a generator (value 28k - in 2025) for added peace of mind. The professionally landscaped backyard is your private retreat, completed in 2014 and featuring a beautiful pergola, decking, glass railings, and shed - perfect for outdoor gatherings or relaxing evenings at home. Enjoy morning coffee or evenings relaxing on any of your 3 walk-out balconies from your living room, kitchen and primary bedroom! You'll be ready to live and entertain in style and start your "forever" now. This stunning home truly stands out for its condition, updates, and unbeatable location. This is one you won't want to miss! (id:60365)
3591 Kelso Crescent
Mississauga, Ontario
An exceptionally rare find - the ultimate place to grow your family, a home you won't see often on the market! This private end-of-row detached residence, offers the coveted luxury of a backyard with direct gated access to Tom Chater Park and scenic walking trails - perfect for kids and families to play safely and stay active. Sunlight fills every corner of this east facing home, making it bright, warm, and inviting all day. Step into the spacious foyer featuring elegant porcelain flooring with custom mosaic detail and direct garage entry, offering effortless daily flow. The main floor connects seamlessly between a formal living room, cozy family room with fireplace, and a separate formal dining room - ideal for hosting or everyday family living. A well-designed mudroom with side backyard access adds comfort and convenience. The fully renovated custom kitchen combines style and practicality, with soft-close cabinetry, under-cabinet lighting, quartz countertops and backsplash, crown molding, display cabinets with a coffee station, and a striking floating island. The sunny breakfast area opens onto a large deck overlooking a private, beautifully landscaped backyard framed by mature greenery, just steps from the park - a perfect indoor-outdoor space for family gatherings and playtime. Upstairs, four generous bedrooms with hardwood floors provide plenty of room to grow. The primary suite features a large walk-in closet with built-ins and an updated ensuite, while the additional three bedrooms are bright, spacious, and family-ready. The finished basement adds incredible versatility with a large recreation area featuring an electric fireplace - perfect for cozy winter evenings with the family, a private office, kitchenette, and full three-piece bathroom - ideal for entertaining, extended family, or a work-from-home setup. Top schools, parks, and recreation are nearby, with shopping, Costco, and easy access to Hghw403/407. Move in ready home is rare. Erin Mills gem. (id:60365)
1175 Treetop Terrace
Oakville, Ontario
Well-maintained freehold townhome in the highly desirable West Oak Trails community. Bright and inviting with large windows, hardwood flooring on the main level, and a solid oak staircase with a custom runner. Spacious bedrooms feature wall-to-wall closets with organizers and neutral décor throughout. Functional white kitchen with a large pantry and plenty of storage. Updated furnace and central air(3years old). Enjoy a landscaped, fully fenced backyard and the convenience of a detached garage. Low annual common laneway fee of only $350/year. Fantastic location close to walking trails, parks, schools, highways, golf course, and the Oakville Hospital. (id:60365)
75 - 1489 Heritage Way
Oakville, Ontario
Don't Miss Out This Rarely Available Bright 3 Bedroom Townhouse Nestled In A Quiet, Family-Oriented Complex In Sought-After Glen Abbey! Ideal Home To Settle Your Family In A Safe & Friendly Community With Amazing Neighbours. Located Within Top-Ranked Heritage Glen & Abbey Park School District. Tastefully Updated Interior Featuring Luxury 7" Vinyl Plank Flooring (2021) Throughout, Renovated Kitchen & Washrooms (2021) With Quartz Countertops And Stylish Finishes. Finished Basement With Pot Lights Offers Additional Living Space Perfect For A Family Room, Home Office Or Play Area. Enjoy Summer Time In Your Own Private Backyard - Ideal For Relaxing Or Gardening Enthusiasts. Major Updates Include New Heat Pump & Furnace (2023) And Newly Paved Driveway (2025). Extremely Well Maintained, Low Maintenance Living. Coveted Location Close To Parks, Trails, Schools, Shopping & More. A Must See! You Will Fall In Love With This Home! (id:60365)
Main - 208 Tiller Trail
Brampton, Ontario
Stunning 4 Bed, 3 Bath In A Great Area. Premium Finishings Throughout. Numerous Windows. Bright And Airy W/ Natural Sunlight. Hardwood Flooring In Living Areas. Spacious Kitchen W/ Eat-In Area, Wrap-Around Counter, Ample Cabinetry, S/S App., & W/O To Backyard. Spacious Master W/ 4Pc Ensuite & W/I. Large Bedrooms W/ Soft, Plush Broadloom. Minutes From Park, Public Transit, Shopping. Close To 410, 401, 407. (id:60365)
718 - 2511 Lakeshore Road W
Oakville, Ontario
Fabulous Opportunity for carefree condo living in one of Brontes most sought-after locations, Bronte Harbour Club, nestled on the shores of Bronte Creek, with premier 7th floor location within the building and one of most popular unobstructed, panoramic views of Bronte Creek, a natural, tranquil setting where you can enjoy watching paddle boarders and kayaks in the summer, stunning fall colours, and ice skating in the winter right from your own private balcony. Welcoming, bright, fully renovated (2023), plus private balcony, with 2 Beds and 2 Full Baths, 1 Owned Underground Parking (P2-140) and 1 Owned Locker (P2 #86). Features include 9 Ft Ceilings, Living & dining room floor to ceilings windows, 2 balcony walk-outs: from Living / Dining & Primary Bedroom. Hardwood floors, elegant white Kitchen with quartz counters, breakfast bar, and backsplash. Primary Bed with walk-out to private balcony, walk-in closet and 4 Pc Ensuite Bath with vanity. 2nd Bed with views of the Bronte of Creek and trees. Main 3 Pc Bath with walk-in shower. Spacious foyer with large entry closet and convenient spacious walk-in Laundry / Storage room. Enjoy a wonderful community, with the conveniences of all amenities 24/7 concierge/security, smoke-free building, indoor pool/hot tub, sauna, exercise room, games room, woodworking rm, party rm, guest suite, huge outdoor terrace to relax or entertain in stunning setting. Enjoy a carefree lifestyle steps from the shores of Lake Ontario, watch boats at Bronte Marina, enjoy shops, cafes, restaurants from casual pubs, tapas & wine bars to fine dining. Close to transit, GO & QEW. (id:60365)
754 Dack Boulevard
Mississauga, Ontario
Situated in a quiet, tucked-away neighbourhood near the shores of Lake Ontario, this spacious and well-designed home offers an exceptional leasing opportunity just minutes from the shops, restaurants, and waterfront of Port Credit. Thoughtfully designed, the property combines strong architectural character with practical family living. The main level features a bright, welcoming layout highlighted by warm hardwood flooring, clean modern finishes, and large windows that fill the space with natural light. A striking custom staircase serves as a focal point, while the living room offers a comfortable setting with a wood-burning fireplace, recessed lighting, and built-in speakers-ideal for everyday living and entertaining. The home includes four generously sized bedrooms plus a den, along with 2.5 bathrooms, providing ample space for families or professionals working from home. The basement recreation area adds valuable extra living space and offers flexibility for a media room, gym, play area, or potential fifth bedroom setup. Enjoy the balance of privacy and convenience with nearby parks, lakefront trails, top schools, and easy access to major routes. A rare chance to lease a distinctive, spacious home in one of Mississauga's most desirable and quietly established pockets. Video Walkthrough: https://youtu.be/DRzj44zVpKM (id:60365)
7 Bettey Road
Brampton, Ontario
Legal 2 Bedroom Basement!!Step into the epitome of luxury living at 7 Bettey Rd. Beautiful, well maintained bright and spacious 4 bedroom detached home with a unique blend of comfort and style in high prestigious area of Castlemore. A Fabulous House with 4 Car Drive way parking features Separate Living, Family and Dining Room, great size beautiful Kitchen, Office on main floor. Master bedroom with ensuites and three other generously sized bedrooms, Laundry room completes the upper level. Roof(2020),Furnace(2022). The fully finished 2 Bedroom Legal basement with Separate entrance extends the living space, boasting a bright, open-concept layout with an Additional bedroom in the basement. Concrete Backyard add to the home's curb appeal and out door charm. A must see!! (id:60365)
15142 Mount Pleasant Road
Caledon, Ontario
Rare Multi-Generational Estate On Nearly 7 Acres! Welcome To A Unique, Expansive Nearly 7-Acre Property Zoned Farm Agricultural (A1) Offering Unparalleled Potential For A Hobby Farm, Or Simply Enjoying Vast, Private Green Space. Boasting True Pride In Ownership With The Same Owners Since It Was Built And Over 200 Trees Planted By Hand. This Magnificent Estate, Featuring A Large Pond With Professionally Landscaped Grounds Is An Exceptional Opportunity For Multi-Generational Families Seeking Privacy With Loads Of Potential! The Property Features Two Distinct Living Quarters: The Original All-Brick, Raised-Bungalow (3+1 Bed), Renovated In 2019, Maintains Classic Charm With Hardwood Floors, Large Kitchen With Quartz Counters, Ample Cupboards, Finished Walk-Out Basement, Cold Cellar, 2 Fireplaces And Dedicated 3-Car Garage. The Spectacular Brand New Addition (Built 2025) Is 90% Complete And Ready For Your Personal Touches, With An Open Concept Style Featuring 3 Beds, 3 Baths, Den With A Skylight, Smooth Ceilings And Pot-Lights Throughout. Both Homes Boast A Deck Overlooking The Gorgeous Property, Landscaped Backyard, And Green Space. The Addition Also Includes A Massive 6-Car Garage And We Can't Forget The Long + Circular Driveway That Can Fit 12 Cars! Designed For Space And Long-Term Potential In A Fantastic Location, This Versatile Country Retreat Is A Must-See! Customize The Final Details To Create Your Dream Estate. (id:60365)
501 - 1195 The Queensway Way
Toronto, Ontario
Introducing a dazzling studio suite in the charming Tailor Condo, situated in the vibrant South Etobicoke. Let elegance and convenience collide in this brand-new gem. Step into a modern open-concept kitchen featuring new appliances and a gorgeous light color combination that will make every mealtime a delight. With ensuite laundry and a ceiling height of 9", this suite offers both practicality and style. Enjoy the refreshing Juliette Balcony that faces west, allowing you to bask in stunning sunsets every evening. Perfectly situated in a prime location, a short bus ride will bring you to the Islington Subway Station via Islington Ave, granting you access to the entire city. Indulge in gourmet dining, trendy cafes, and a wide range of shopping opportunities on The Queensway. And when you need to unwind, take a leisurely bike ride down Lakeshore Blvd offering ample relaxation opportunities Don't let this refined Studio Suite escape your grasp. (id:60365)

