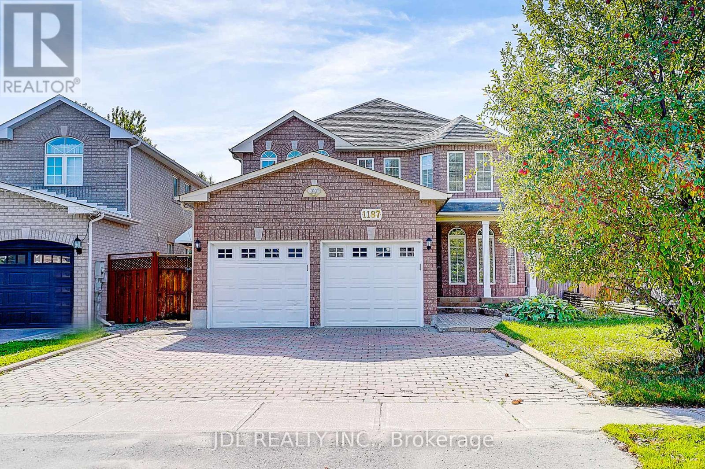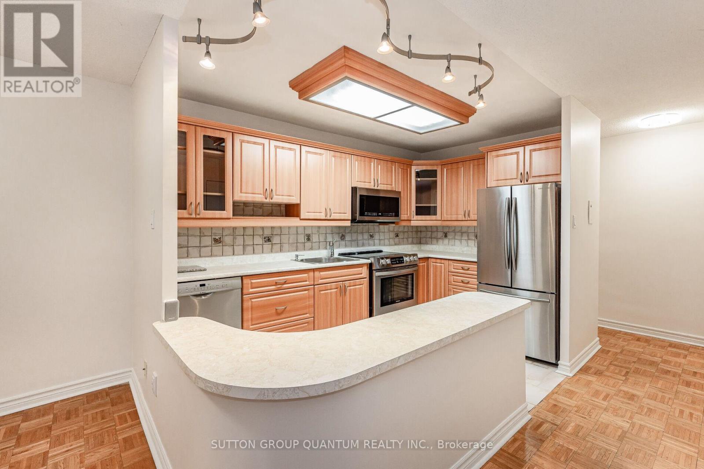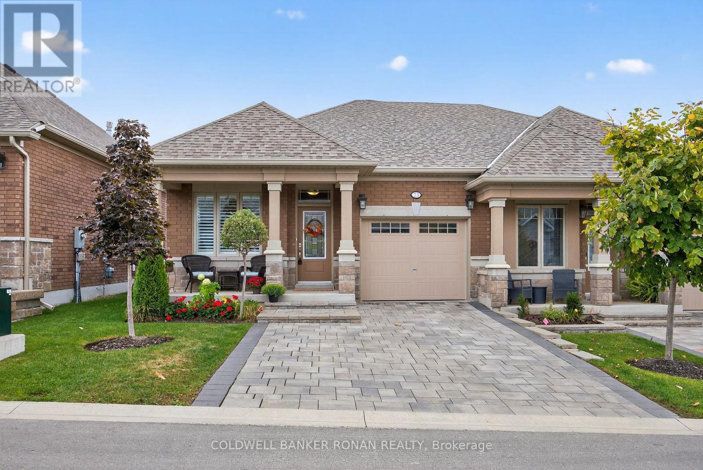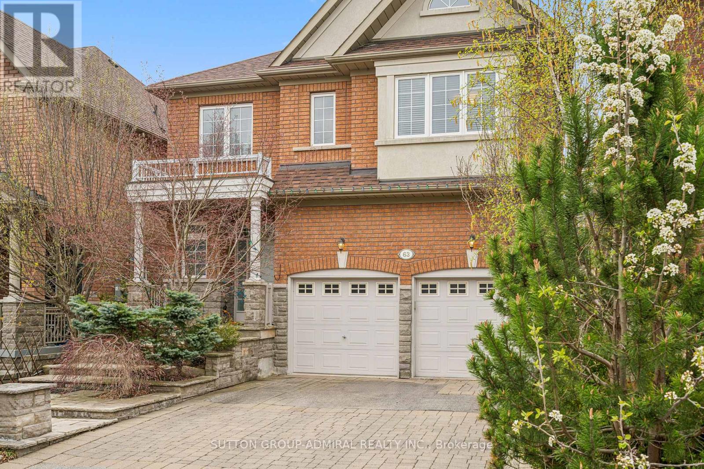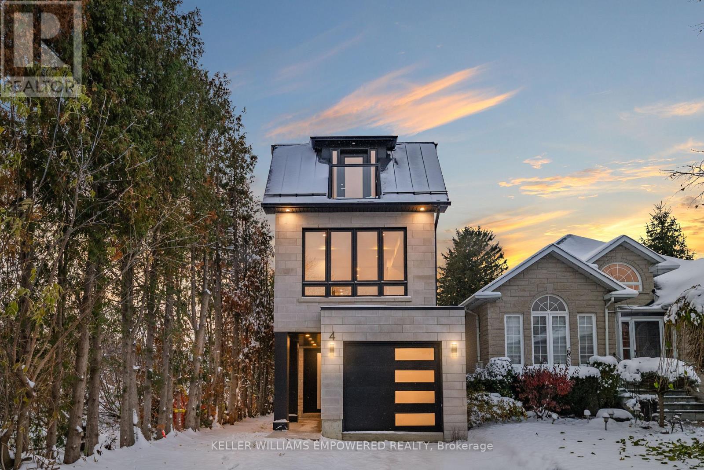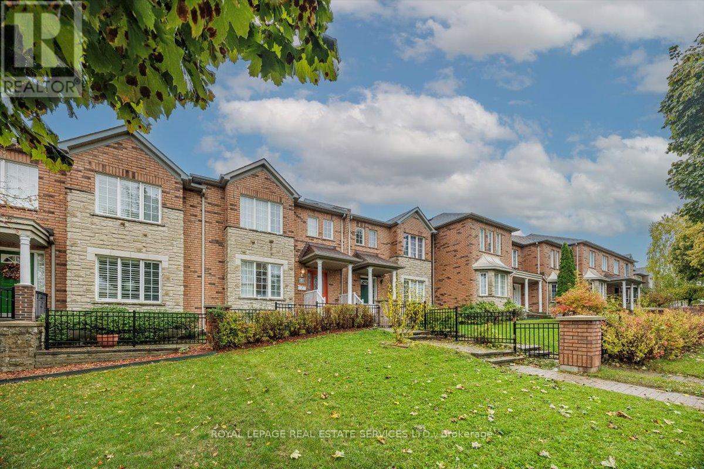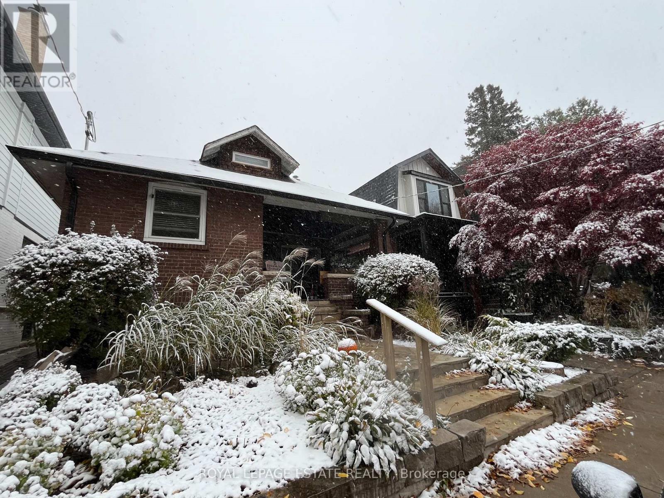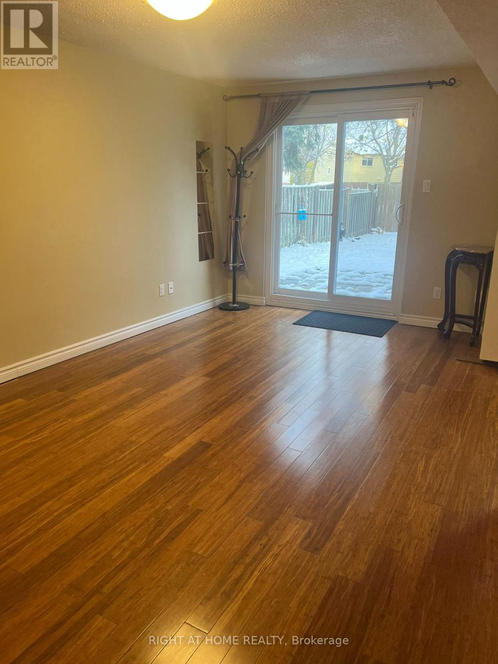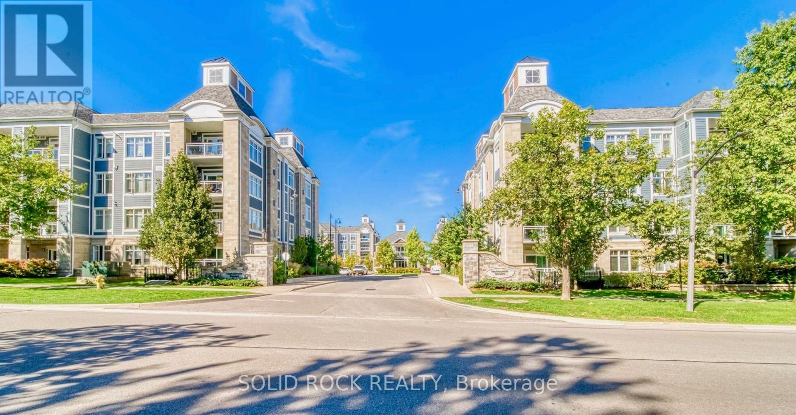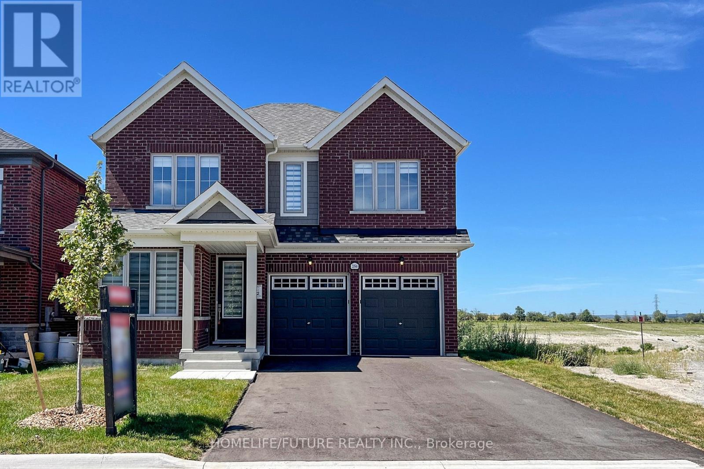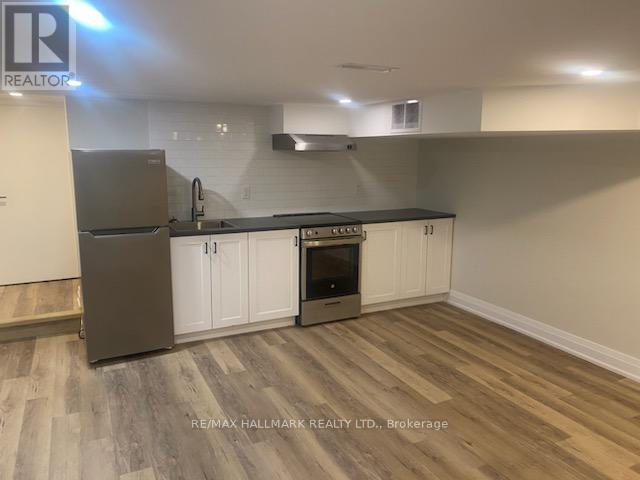1187 Leslie Drive
Innisfil, Ontario
Welcome to this beautiful home in the desirable Alcona area of Innisfil, moments from commuter routes, amenities, schools, golf, parks & the sparkling shores of Lake Simcoe. curb appeal lends itself to a double garage and an inviting covered front entrance. Step inside the bright Foyer flooded with natural light pouring in from a sidelight window. Hardwood flooring begins in the beautiful living room, featuring stunning front windows. Head into the adjacent formal Dining Room, where a tray ceiling creates a sense of true elegance. Massive & Bright eat-in kitchen W/ Walkout to rear deck & fenced yard. Cozy family room. The spacious master suite includes a luxurious 4-piece ensuite and a walk-in closet, while the other bedrooms also provide ample closet space. Close To Lake, Parks, Schools, Hwy 400, 10 Mins Drive. **Note: virtual staging of the living room, family room, and the primary bedroom just for reference** (id:60365)
257 - 16b Elgin Street
Markham, Ontario
Welcome to The Northgate Residences at 16B Elgin Street, where condo living doesn't mean giving up space. This rarely offered 3 bedroom + den, 1.5 bath two-storey home offers 1424 sq ft of smartly designed living with the kind of room you would expect in a townhouse. The main floor is all about gathering: a bright open-concept kitchen with stainless steel appliances flows into the living and dining area, and right out to your own private terrace. Dinner with friends? Family movie night? Morning coffee outside? It all works here. Upstairs, the primary bedroom comes with a walk-in closet big enough to actually use (not just for one seasons worth of clothes). The additional bedrooms are flexible kids, guests, or the hobby you finally have space for. Downstairs, the den makes working from home painless (or becomes the perfect playroom), and there is a proper laundry room because life is easier when your washer and dryer aren't hiding in a closet. Building perks include an indoor saltwater pool, gym, table tennis (yes, you can finally settle those family rivalries), and even Rogers internet included in your monthly fees, one less bill to worry about. And lets talk location: you're in Thornhill, tucked just off Yonge and Clark. That means quick access to YRT/Viva transit, the upcoming Yonge subway extension, Highway 7/407, and plenty of shopping at Centrepoint Mall, Promenade, and Bayview Glen Plaza. Parks like Pomona Mills Park and Baythorn Park are nearby, plus well-ranked schools and everyday conveniences are all minutes away. This is a home that balances comfort, flexibility, and lifestyle perfect for families, professionals, or anyone who wants a little more room to breathe. (id:60365)
10-73 Summerhill Drive
New Tecumseth, Ontario
Welcome to Briar Hill, where home has everything you need. This beautifully crafted bungalow, less than 5 years old, offers a spacious 1,200 sq ft design with two generously sized bedrooms and three bathrooms, perfect for hosting family or enjoying downtime. You'll love this open concept floorplan with elegant 8' doors, updated lighting, crown moulding, meticulous design layout, bright breakfast nook for morning coffee, custom drapes & window coverings, and the seamless flow to a private deck made for BBQs, reading, or simply soaking in the fresh air. With parking for three, visiting with friends and family will always feel welcome. Set in a quiet, friendly neighbourhood, this home combines peace of mind with everyday convenience. At Briar Hill, life extends beyond your front door with incredible amenities like golf, swimming, squash, yoga classes, game nights, and so much more-all centred around a lively community hub where neighbours quickly become friends. Here, you'll find the perfect balance of comfort, connection, and lifestyle. Briar Hill is more than a place to live-it's the place to love every day. (id:60365)
63 Vivaldi Drive
Vaughan, Ontario
Welcome To Prestigious Thornhill Woods! This luxurious 4-bedroom, 6-bathroom residence offers over 4,000 sq.ft. of meticulously designed living space, blending elegance with comfort. The grand foyer opens to a spacious living room with a cozy fireplace, creating both a homely and formal setting. The extended custom wood kitchen features granite counters, a breakfast bar, oversized island with built-in table, high-end stainless steel appliances, double ovens, and custom cabinetry perfect for entertaining and family living.Upstairs, find 4 generous bedrooms including a master retreat with extra built-in cabinetry, a private office area, and a full laundry room. The finished basement offers 2 bedrooms, 2 full baths, a spacious bar, a workshop, and an eye-catching built-in waterfall ideal for in-laws, guests, or rental potential.Enjoy the outdoors in your professionally landscaped, fully fenced backyard oasis with year-round waterfall, power-operated oversized awning, and automated sprinkler system. Extended front yard staircase surrounded by greenery creates a stunning entrance.Additional features include: engineered maple hardwood, sunroof for natural light, organized garage with built-ins, new roof (2019), and numerous custom upgrades throughout.Conveniently located steps to Bathurst transit, Hwy 407/7, top-rated schools, and all amenities. This turn-key home is the perfect combination of luxury and functionality in a family-oriented neighborhood (id:60365)
4 Leafield Drive
Toronto, Ontario
If you've been looking for a brand new home in Scarborough, you're looking in the right place: 4 Leafield Drive is located on one of, if not the most, in demand streets in Scarborough. This 3 Bedroom, 4 Bathroom Detached Home is within close proximity to Highways 401 and 404, plenty of transit options, parks, schools and great food. You're in the heart of it all - with the added benefit of privacy and serenity with a 164 ft deep lot! Built immaculately, enjoy a custom kitchen equipped with soft close doors, beautiful hardwood flooring all throughout the home, upgraded light fixtures, custom built ins and an immense amount of potlights. This is a one that cannot be missed - whether you're downsizing or a first time homebuyer, or anything in between, this is a fantastic home with a perfect location. (id:60365)
46 Georgina Gate
Toronto, Ontario
Charming 3-Bedroom Townhouse with Modern Upgrades and Outdoor Space. Welcome to this beautifully maintained 3-bedroom townhouse featuring a bright and inviting open-concept layout perfect for modern living. The renovated kitchen offers stylish finishes, ample counter space, and a convenient walkout to the backyard deck - ideal for morning coffee, weekend barbecues, or entertaining guests. Enjoy the added benefit of a detached 1-car garage for parking or extra storage. Upstairs, the spacious primary bedroom includes a 4-piece ensuite and walk-in closet, creating a comfortable retreat. Two additional bedrooms provide excellent space for family, guests, or a home office. The partially finished basement adds versatile living space, featuring laundry access and plenty of room for a play area, home gym, or family entertainment zone. This home combines comfort, style, and functionality - perfect for families or anyone looking to enjoy a welcoming, move-in-ready property. Located in a highly convenient neighbourhood, this home is within walking distance to transit and a care center, and just minutes from shopping, highways, and local parks. Ideal for first time buyers or downsizers looking for a move-in-ready home in a sought-after neighbourhood! A wonderful blend of comfort, convenience, and modern living - ready for you to call home! (id:60365)
Basement - 5 Edgewood Gardens
Toronto, Ontario
5 Edgewood Gardens - The best street in the neighbourhood! Be the first to enjoy this newly renovated one-bedroom lower unit in the Upper Beach. Fresh and stylish with a new kitchen , new floors, high ceilings, great windows and quality finishes. Brand-new dishwasher and retro-style gas stove. Separate living room and dning room that can double as an office or workspace. Tons of storage. Covered entranceway. Bright, modern, and comfortable. Shared laundry on-site. Quiet, friendly street steps to shops, restaurants, TTC, parks, and The Beach. Apply for street parking with the city. Tenant pays 1/3 of utilities. (id:60365)
11 Myrna Lane
Toronto, Ontario
Located in a high-end neighborhood, this bright and spacious walk-out basement apartment offers comfort and convenience. The unit features 1 bedroom, an open-concept living and kitchen area, and a 3-piece bathroom. Enjoy a large backyard with direct access to Brimley Road through the yard. Close to Pacific Mall, GO Train Station, schools, and parks. Utilities, Internet, and 1 parking spot included. Looking for an AAA professional tenant. (id:60365)
403 - 670 Gordon Street
Whitby, Ontario
Welcome to Harbourside Condominiums at the Whitby Waterfront! This beautifully upgraded 817 sq. ft. Clipper Model offers modern lakeside living at its finest. Featuring a spacious 1 Bedroom + Den layout, this suite showcases contemporary finishes throughout - including sleek cabinetry, stylish countertops, and upgraded flooring. The open-concept living area extends to a private 4th-floor balcony with peaceful southern views, perfect for your morning coffee or evening unwind.Enjoy the convenience of in-suite laundry, stainless steel appliances, and a bright, airy interior designed for comfort and style. The building is ideally situated just minutes from the Whitby GO Station, Highway 401, shopping, dining, the Whitby Marina, and the Abilities Centre - offering the perfect blend of lifestyle and location. Extras: Includes 1 ground level parking space and locker. Access to shared common spaces and Pavilion for larger gatherings and shared Weber BBQ's. Tenant to pay utilities. Non-smoking unit. AAA long-term tenant preferred. (id:60365)
2096 Chris Mason Street
Oshawa, Ontario
An Absolute Must See! So Much Potential! One-Of-A-Kind Gem. Fantastic, Flexible Floor Plans. High Ceilings With Study Room In Main Floor As Well. No Carpet. Kitchen: Stainless Steel Appliances, Kitchen Island, Dedicated Pantry, Electronics Charging Zones, Gas Range, Granite Countertops, Breakfast Bar, Built In Oven And Etc. Home: Less Than 2 Yrs Old. Central Heating, Central Air Conditioning, Fully Hardwood Floors, Sep Laundry Room In 2nd Level, Energy Efficient Windows, Prime Location In A Desirable Neighborhood. Convenient Access To Major Highways Or Transportation Routes. Master Has His/Her Walk In Closets. Double Sinks. Standing Shower. All The Rooms Are Having Walk In Closets. 2nd Bed Room With 4 PC Pull Attached Washrooms. Double Car Garage. Oak Staircase With Iron Picket Railing. Extra Double Door Linen Cupboard. Unique Opportunity. Excellent Condition. Shows 10+++. Pls, Visit The Virtual Tour. One Of The Fastest Growing City Surrounded With Lot Of Nature. Location: Close To All The Major Amenities. Schools, University, Highways, Shops, Cafes, Restaurant, Service Canada And Etc. (id:60365)
10 Haida Court
Toronto, Ontario
Modern Custom Home on a Serene Cul-de-Sac Backing onto Highland Creek. Designed by Award winning Architect w/Hidden Garage Door, White Brick, Custom Fabricated Aluminum Panels. True Floor-to-Ceiling Insulated Aluminum Windows from Alumalco. Inside, Engineered Harwood Floors Throughout, Wolf/Subzero Kitchen, with Massive Pantry Storage in Adjoining Dining Room. Huge 400 soft Canopy Covered Deck to Take in Serenity of Nature in Spacious Backyard. Second Floor Features 4 Bedrooms plus Office and Laundry. Lower Level Features Side Entrance From Walk-out Basement, 2 Bedrooms , 3-piece Washroom Featuring a Show-stopping Theatre Room. Next Door to UofT, Colonel Danforth Trail Leading to Lake Ontario. HWY 401 and 15 minutes to DVP. VTB is available please contact the agent (id:60365)
1551 Kingston Road
Toronto, Ontario
Enjoy this cozy one-bedroom apartment, featuring a brand-new kitchen and modern bath, located in the desirable Birchcliff neighbourhood. This all-inclusive rental covers utilities (heat, hydro and water). You'll be just steps away from a variety of shopping options, easy access to TTC public transportation, reputable schools, picturesque parks, and the beautiful bluffs overlooking Lake Ontario. Whether you're looking for convenience or a vibrant community atmosphere, this lovely apartment places you right at the heart of it all. (id:60365)

