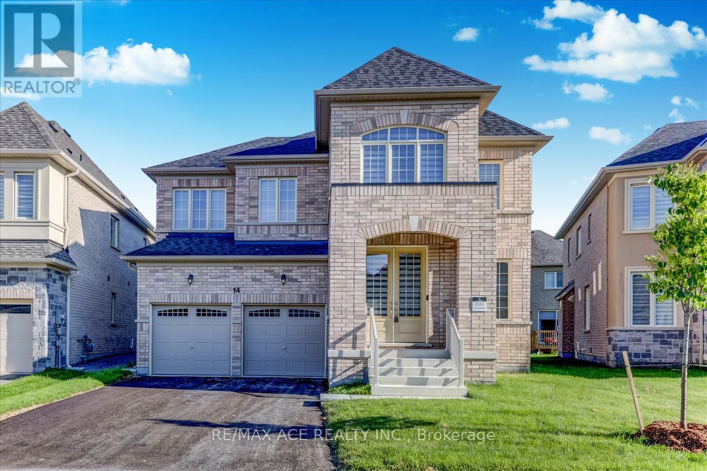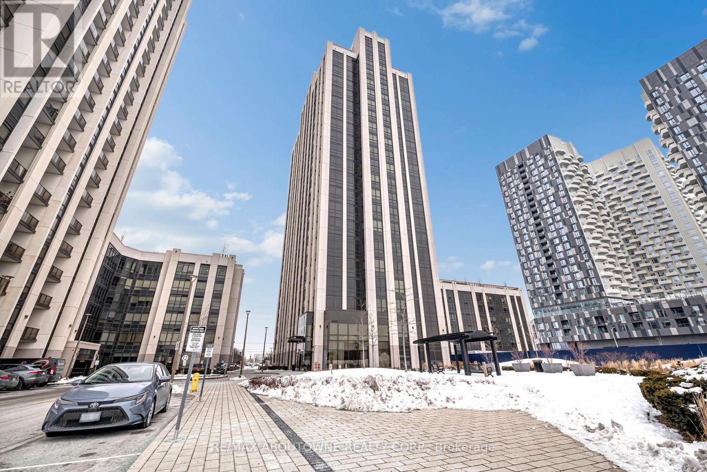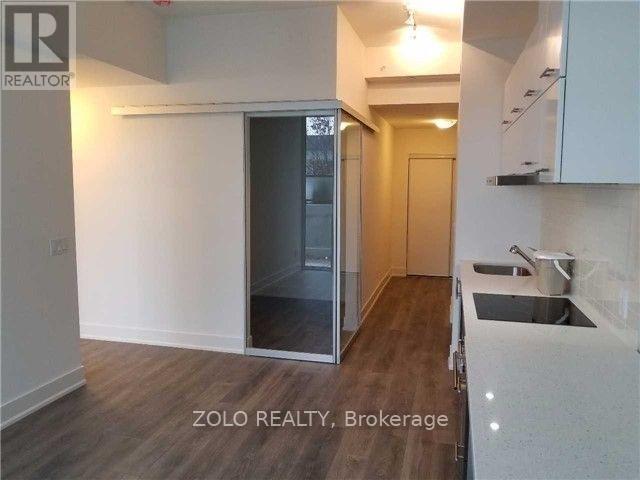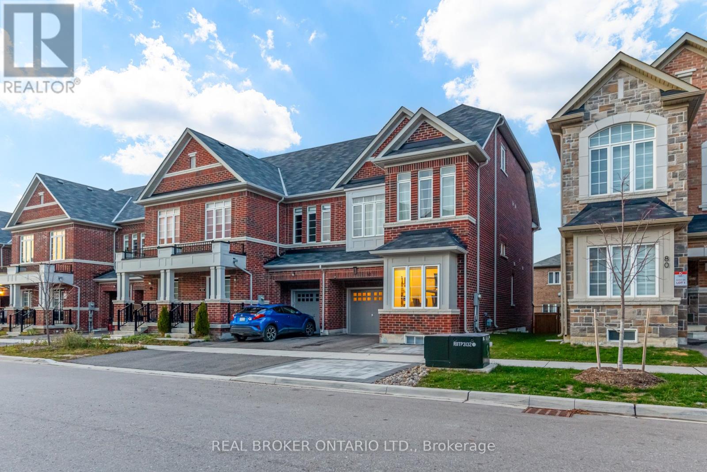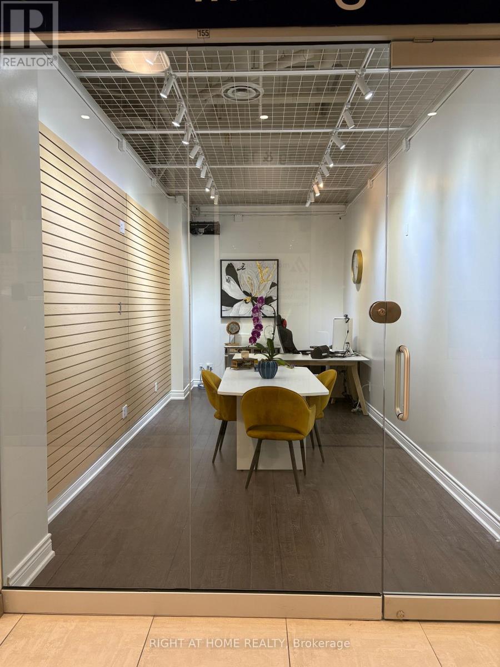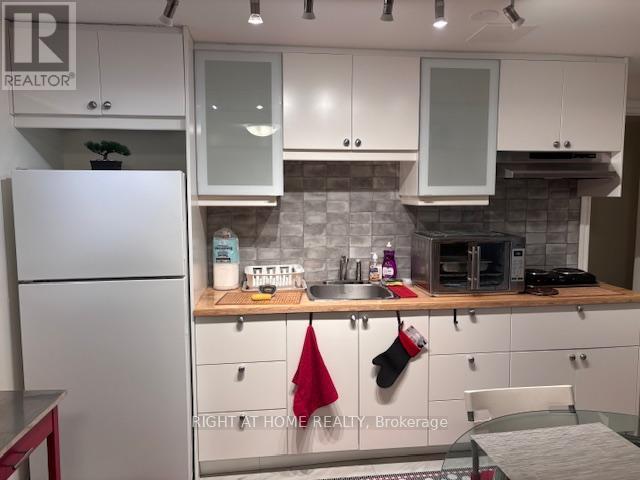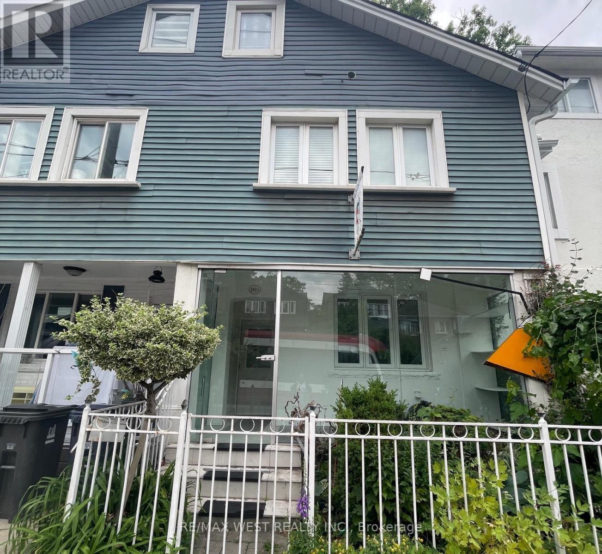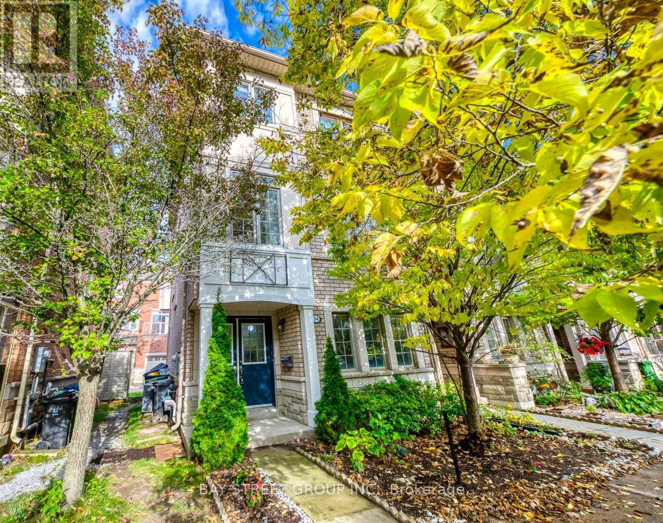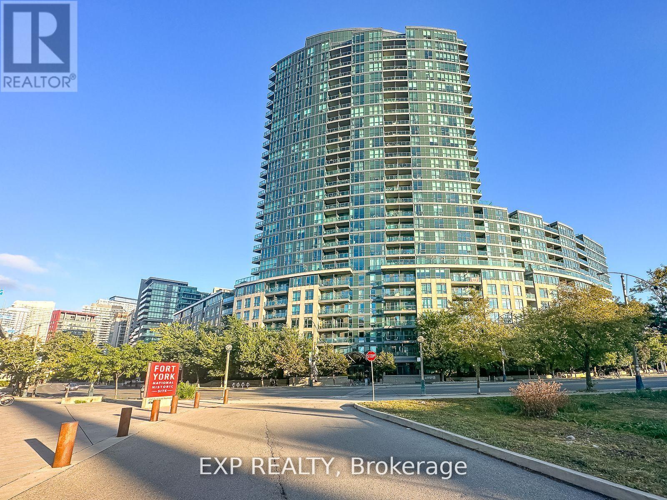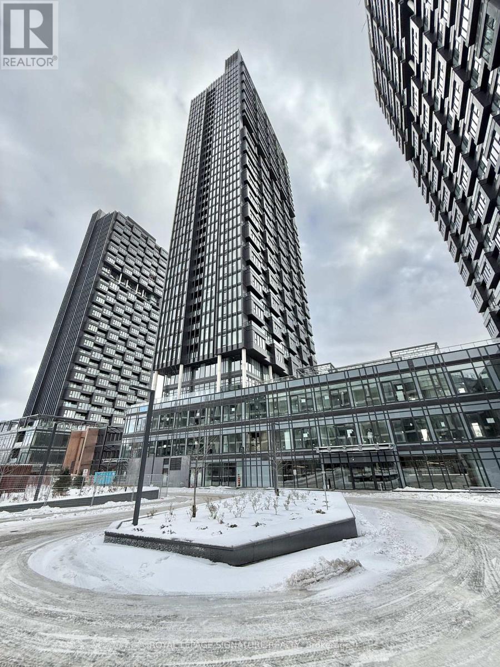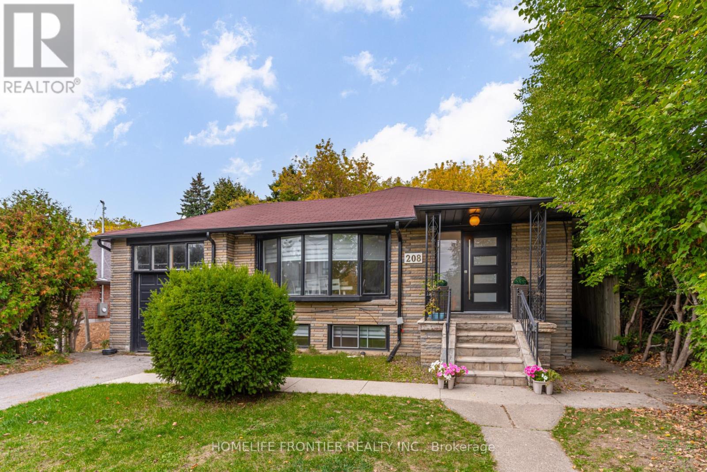14 Hitching Post Road
Georgina, Ontario
Welcome to this exceptional 5-bedroom, 4-bathroom home ideally situated just minutes from the water! Designed for comfort and versatility, this property includes 5 generous bedrooms plus 2 additional bedrooms in the fully finished basement-perfect for extended family or rental potential with its private entrance. The basement features a second full kitchen and spacious living area, providing endless lifestyle options. The main level showcases a bright, open-concept layout with soaring ceilings, premium finishes, and a modern kitchen that flows seamlessly into the living and dining areas-ideal for gatherings and entertaining. Every bedroom is paired with its own bathroom, ensuring convenience and privacy for all. Additional highlights include a double garage, sleek modern zebra blinds, stylish laminate flooring, and close proximity to top-rated schools, shopping, medical facilities, and Hwy 48 for easy commuting. This home blends elegance and functionality in a thriving community-an absolute must-see! (id:60365)
1609 - 9085 Jane Street
Vaughan, Ontario
Welcome to Park Avenue Place, where timeless architecture meets quality craftsmanship. This bright corner unit offers an open-concept layout, 9-foot ceilings, and large windows that flood the space with natural light. Enjoy generous closet space with built-in shelving and a thoughtfully designed floor plan ideal for modern living. Perfectly situated with shopping, dining, and entertainment at your doorstep, including Vaughan Mills and Canada's Wonderland. Commuters will appreciate the convenient access to GO Transit, Cortellucci Vaughan Hospital, TTC, and Highway 400, making this an exceptional location for both comfort and connectivity. (id:60365)
J802 - 8081 Birchmount Road
Markham, Ontario
Downtown Markham "The Signature" Condo. The Buchanan 1+Den Model 636 Square Feet + 190 Square Feet Outdoor Private Terrace. 9 Foot Ceilings With Floor To Ceiling Windows. Modern Open Concept Design With Sliding Glass Door Den. Close To Unionville Go Train Station, Ymca, 407, Restaurants, Cineplex, Goodlife And Many More. (id:60365)
82 Ness Drive
Richmond Hill, Ontario
See link to the 3D Matterport tour for a full virtual showing! Experience luxury living in one of Richmond Hill's most desirable communities with this newly built 5-bedroom, 3-bath executive townhome offering 2,350 sq ft of bright, modern space featuring 11 ft ceilings on the main level, 9 ft ceilings throughout, an open-concept layout, and a chef-inspired kitchen with stone counters, upgraded backsplash, servery, and premium appliances. Enjoy a walkout to the patio, direct garage access, and the convenience of upper-level laundry. Perfectly located just steps from top-ranked schools including Richmond Green Secondary School (84th percentile 5-year average) and Our Lady Help of Christians CES (3rd out of 85 in YCDSB), and backing onto the Richmond Green Sports Centre & Park with trails, sports fields, and recreation. Daily living is effortless with Costco, Home Depot, supermarkets, restaurants, community centres, and parks minutes away, plus quick 5-minute access to Hwy 404 and easy proximity to the GO Station and golf courses. Garage parking, garage door opener, and shared utilities included; basement is separately occupied with its own private entrance by a friendly landlord and his fiancée. Available January 15, 2026. Ideal for AAA tenants seeking space, quality, top-tier schools, and unmatched convenience in an exceptional neighbourhood. (id:60365)
155 - 7181 Yonge Street
Markham, Ontario
Prime Retail/Office Opportunity at World on Yonge! Discover an exceptional chance to own a unit at World on Yonge, one of the GTAs most dynamic mixed-use communities, ideally situated at the Toronto/Markham border. This high-traffic location offers unbeatable visibility and is surrounded by thriving residential towers, shops, restaurants, and professional offices.Top 5 Reasons Youll Love This Space: (1) Versatile Use Perfect for retail, medical, or professional office.(2) Unmatched Connectivity Steps to TTC, Viva, YRT. (3) Excellent Highway Access - Minutes to Hwy 407, 404, and 401. (4) Modern Amenities Contemporary building with elevators, (5) 24/7 security, ample surface and underground parking. Investment or Ownership Ideal for owner-operators or investors looking to secure a high-demand property. With the upcoming TTC Yonge North Subway Extension, this location is set to become even more desirable. Dont miss your opportunity to own in this vibrant community and capitalize on future growth. (id:60365)
21 - 72 Dusay Place
Toronto, Ontario
Looking for a single professional for this beautifully furnished unit on a long-term lease. All inclusive- Heat, water and hydro included in the lease. Very nice landlord living upstairs. (id:60365)
Main & 2nd Level - 26 Whiting Avenue
Oshawa, Ontario
Main Floor/2nd level 1 bedroom for rent with shared kitchen, shared bathroom and shared laundry room. Property situated in the Lakeview Community of Oshawa, situated on a Huge Lot Of Land And overlooking greenery With Huge Windows. Ample Parking. Close To Oshawa Lake Beach And Marina, Public Transportation And Picnic Areas. Basement & Upper Floors Rented Out. Tenants will Pays 1/3rd Of All Utilities. (id:60365)
1813 Gerrard Street E
Toronto, Ontario
Upper Beach Home Meets Leslieville, Best Of Both! Bowmore School (French Immersion), Parks Galore, Zip To Downtown/Uptown Or Beach. Transit At Doorstep. Natural Light This Home Offers A Secluded Backyard Oasis, .Open Concept Main Floor W/Fireplace & Walk-Out To Deck. 2 Good Size Bedrooms, With No Carpet In The Whole House With 1 Washroom & Beautiful Woods At Back Yard, Public Transit, Schools, Parks. (id:60365)
34 Stagecoach Circle
Toronto, Ontario
RARELY OFFERED PREMIUM END-UNIT (FEELS LIKE A SEMI) WITH MASSIVE DECK & DOUBLE GARAGE! Tucked away in a family-friendly neighbourhood, this bright and spacious end-unit offers exceptional privacy and is an ideal fit for growing families or professionals seeking comfort and convenience. A grand double-door entry welcomes you into an open-concept layout with soaring 9ft ceilings across the second floor. The chef's kitchen is fully upgraded with custom all-wood cabinetry, premium Caesarstone Quartz counters, and elegant marble floors, and features a direct walk-out to an expansive 19x9 ft, deck -- a truly rare and impressive outdoor space perfect for entertaining. This executive home includes 3 bedrooms, 3 full baths, a cozy gas fireplace, and ample parking with a 2-Car Garage plus an additional parking pad. Move-in ready, furthermore, perfectly situated for commuters with quick access to Hwy 401, TTC, and the GO Station, and minutes from U of T Scarborough, the Toronto Zoo, and Rouge ValleyTrails. Small Maint Fee: $72.5. A True Must-see! (id:60365)
1309 - 231 Fort York Boulevard
Toronto, Ontario
Special One-Of-A-Kind Bright and Spacious 2 Bedroom, 1 Bathroom Condo with Breathtaking Views and High-End Renovation/Finishes! Located In The Highly Desired Fort York Historical Community. Renowned Waterpark City Condos W/Steps to Water Front. Upgraded Unit With Large Eat-In Island, Chef's Kitchen, Expansive Open Concept Dining/Living and Tons Of Natural Light! Numerous Renovations Throughout, Including Luxuriously Finished Bathroom, Feature Wall in The Second Bedroom and Electric Blinds. N/E Exposure Provides Iconic Views of CN Tower and Toronto Core. Conveniently Close To Lake Ontario, Parks, Liberty Village, King West Entertainment District, Cne And Ttc. Seconds To The Bentway, Groceries, Shopping, Downtown Core & Highway. (id:60365)
1811 - 1 Quarrington Lane
Toronto, Ontario
Brand New One-Bedroom with Parking + Locker at Crosstown One by Aspen Ridge - a beautiful new building at Leslie and Eglinton, just steps to the future Eglinton Crosstown LRT! This spacious east facing suite offers 641-sf of interior living along with 9-ft ceilings, a modern kitchen with premium Miele appliances, and contemporary finishes throughout that make the space feel open and airy. Enjoy a large balcony with enough room for a lounge chair, making it the perfect spot for your morning coffee or evening read. Upcoming amenities include two storey 4000-sf state-of-the-art Fitness Centre, prrivate dining room, games room, 4th floor terrace with outdoor lounge and BBQ, and more! This is an incredibly convenient location for drivers and transit riders - you're a quick 10-minute walk to Superstore and GoodLife Fitness, and just minutes by car to Shops at Don Mills (restaurants, supermarkets, shopping, and movie theatre), C&C Supermarket, Oomomo, Costco, and Sunnybrook Hospital and Park. With easy access to nearby highways (DVP) and the upcoming LRT, getting downtown or around the city couldn't be easier. Great value - Parking, Locker, and internet included. Move in immediately! (id:60365)
Lower B - 208 Betty Ann Drive
Toronto, Ontario
1 year New Furnished 1 bedroom apartment with modern finishes. Features include: Lamminate floors throughout, Above ground large windows in bedroom & living room, Modern white kitchen with full size fridge, Renovated bathroom, spacious bedroom with closet. Steps to TTC, Mel Lastman Square, Empress Walk Shopping Centre, Restaurants, Theatre, Library, 5 minute drive to Hway 401 **Available short term month to month** (id:60365)

