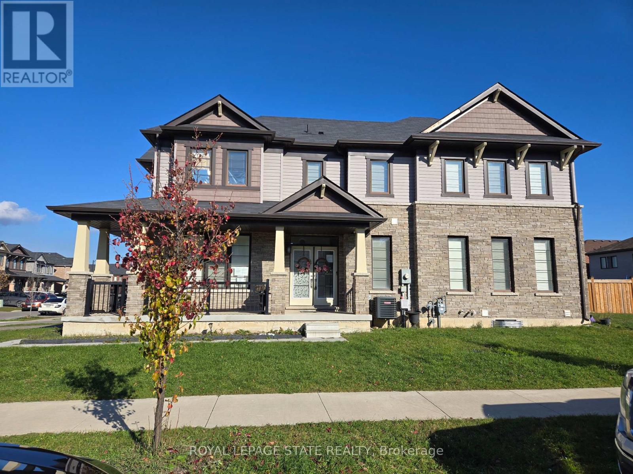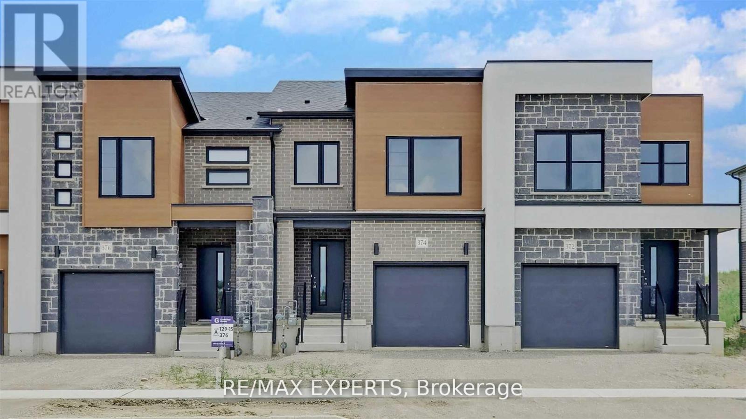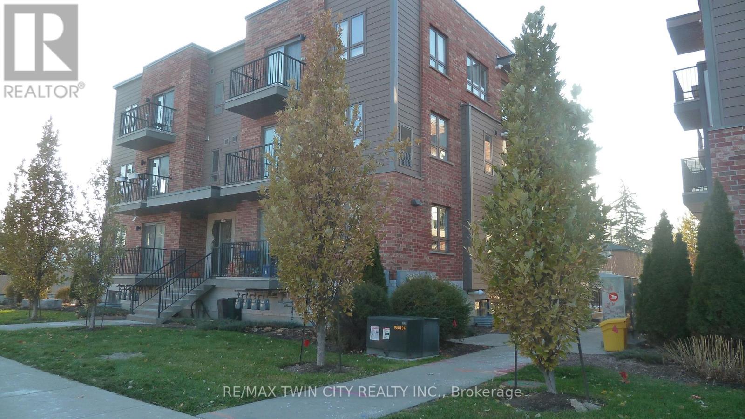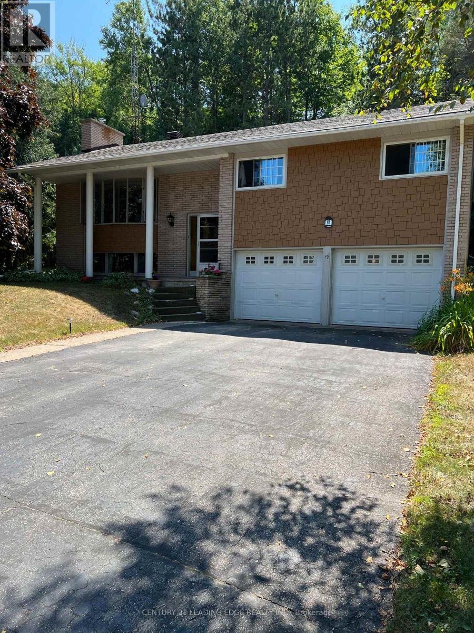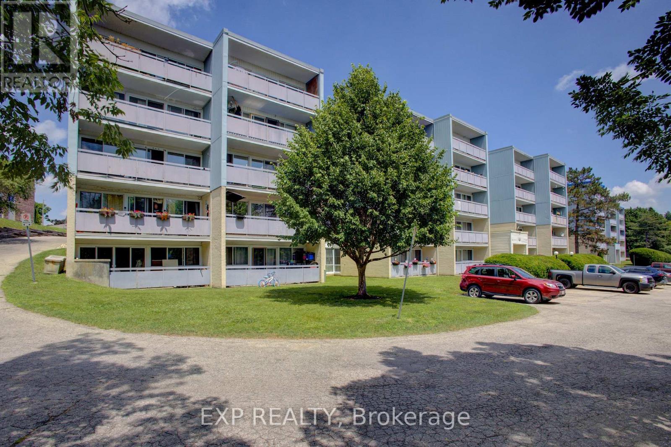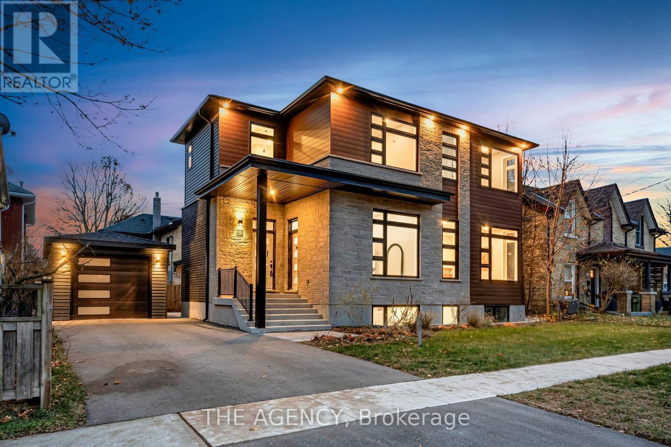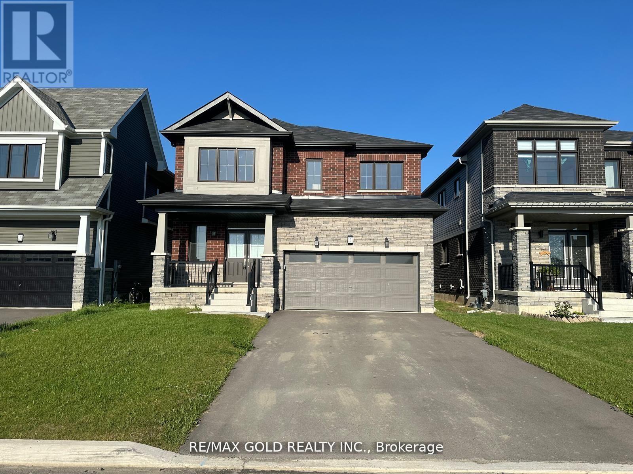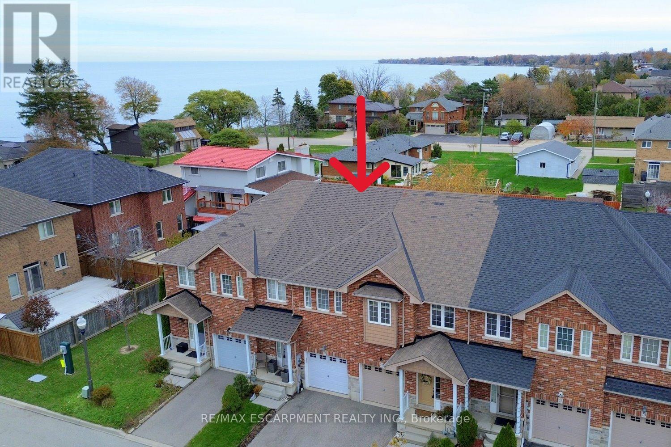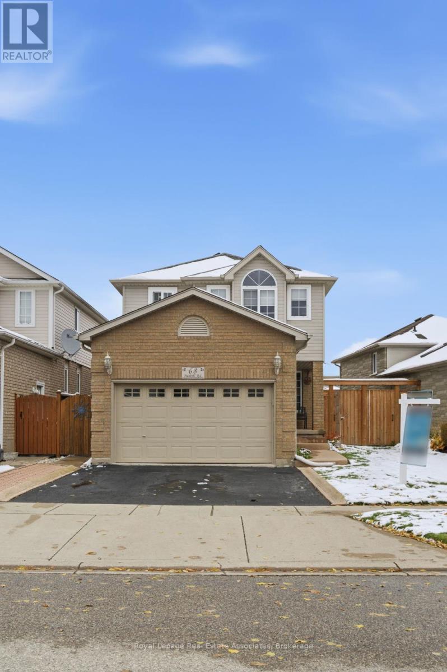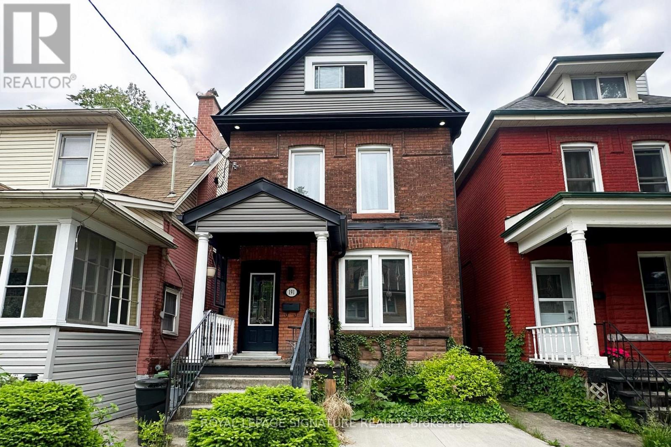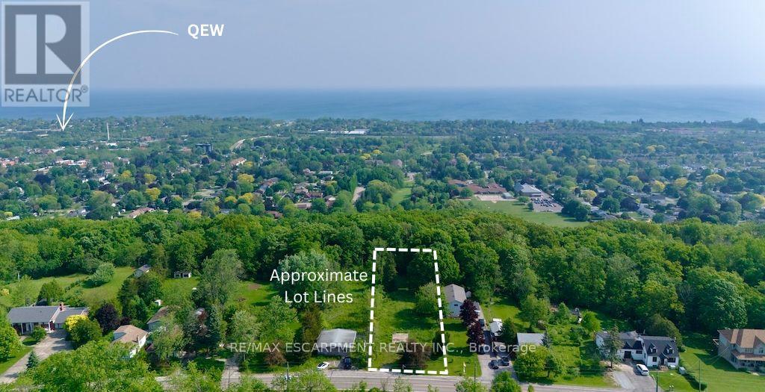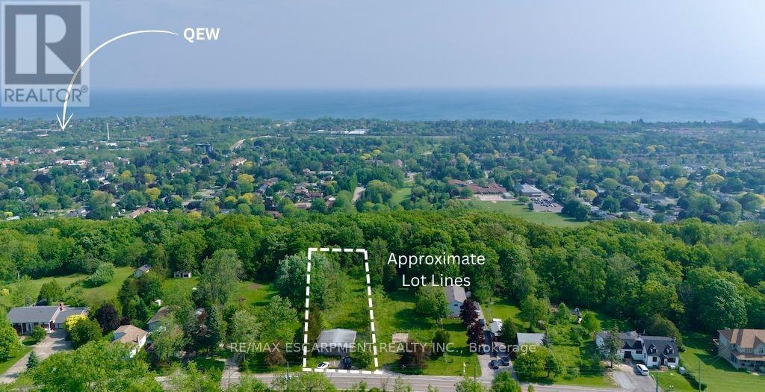31 Cactus Crescent
Hamilton, Ontario
Property sold "as is, where is" basis. Seller makes no representations and/or warranties. RSA. (id:60365)
374 Bradshaw Drive
Stratford, Ontario
Stunning 3-bedroom, 3-bathroom townhome in the thriving city of Stratford. Designed with modern finishes and a smart open-concept layout, this spacious home features laminate flooring on the main level, a sleek kitchen with quartz countertops and stainless steel appliances, and a bright living space perfect for family living or entertaining. The primary suite offers a large walk-in closet and spa-like 4-piece ensuite. Enjoy the convenience of a private driveway and garage. Ideally located close to GO transit, schools, parks, shopping, and all amenities. (id:60365)
B4 - 361 Lancaster Street W
Kitchener, Ontario
Available immediately! Slightly shy of 1,000 sq/ft this immaculate unit offers 2 generous size bedrooms, 2 full bathrooms and 2 full size balconies, plus laundry and parking! Spacious open concept layout, this amazing condo boasts an airy, yet cozy feel throughout. This one of a kind suite offers an entertainers delight kitchen with a sit-up peninsula with quartz countertops, adjacent to a spacious living room with access to one of the two balconies. The master bedroom offers a 4-piece en-suite bath and access to a second balcony. Superb location with seconds away from the Expressway, and just minutes from the shops, restaurants, most amenities and the downtown core. (id:60365)
19 Forest Hill Road
Bancroft, Ontario
Welcome to 19 Forest Hill Road, a beautifully maintained and freshly painted home nestled on a picturesque lot in a sought-after family-friendly neighbourhood. This charming property offers the perfect blend of warmth, comfort, and convenience, with exceptional curb appeal and a layout designed for everyday living and entertaining. Step into the recently renovated kitchen featuring upgraded cabinetry, a built-in microwave, and smart drawer and cupboard organization. Newer hardwood floors flow seamlessly through the kitchen and dining area, creating an inviting space to gather with loved ones. The sun-filled living room boasts expansive windows that flood the space with natural light, enhancing the homes bright and airy feel. Downstairs, the spacious family and recreation room showcases a classic brick accent wall and a cozy woodstove that serves as the primary heat source, complemented by electric baseboard heaters in each room. The basement also features a brand new washer and dryer, along with newly installed built-in shelving in the laundry room for added storage and functionality. Outside, enjoy a private backyard oasis with an invisible fence already in place, perfect for your furry companion. Located just minutes from downtown Bancroft, this home offers easy access to transit, shops, groceries, and local attractions. Whether you're soaking up beautiful summer days or enjoying cozy winter nights, this lovingly cared-for home is ready for its next chapter. Dont miss your opportunity to own a truly special property in a vibrant community. Book your private showing today and experience the charm in person! (id:60365)
202 - 91 Conroy Crescent
Guelph, Ontario
Welcome to 91 Conroy Crescent, Unit 202 - a bright and stylish 2-bedroom, 1-bathroom condo in the heart of Guelph's desirable Dovercliffe/University neighbourhood! This well-maintained unit offers a spacious open-concept layout that seamlessly connects the living and dining areas, perfect for entertaining or relaxing at home. Large windows and a sliding glass door flood the space with natural light and lead out to your private balcony, ideal for enjoying your morning coffee or evening sunsets. The kitchen features sleek stainless steel appliances, ample cabinet space, and clean finishes. The updated 4-piece bathroom offers a contemporary feel with a fresh, modern design. The unit also includes one exclusive parking spot and a storage locker, providing convenience and additional space. Situated just minutes from the University of Guelph, this condo is ideal for first-time buyers, investors, or anyone looking for a low-maintenance lifestyle close to it all. Enjoy easy access to Highway 6 and the 401, making commuting a breeze. You're also just a short drive or bike ride to Stone Road Mall, grocery stores, restaurants, parks, and trails along the Speed River. Public transit is right at your doorstep, connecting you easily to the rest of the city. (id:60365)
28 Norwich Street W
Guelph, Ontario
Experience modern luxury in one of historic downtown Guelph's most distinguished corridors with this newly built architectural residence. Thoughtfully designed, this 4-bedroom featuring has 4 full bathrooms plus a main-floor powder room, over 3,800 SF of total finished living space. The home delivers contemporary elegance in one of the most character-rich locations the city provides. A striking floating staircase with glass accents sets the tone upon entry, introducing an interior defined by clean lines and sophisticated finishes. The open-concept main level showcases a beautifully appointed chef's kitchen with a generous island, plenty of custom cabinet storage and a fully equipped butler's pantry complete with beverage fridge. This modern marvel creates a seamless environment for both everyday living and elevated entertaining. A dedicated home office provides a quiet, private workspace, while the upper level features spacious bedrooms and well-appointed bathrooms crafted for comfort and style. The finished basement extends the home's versatility, providing a layout that can be easily transformed into an in-law suite for multi-generational living or extended-stay guests. Completing this exceptional property is a rare detached 1-car garage-an invaluable asset in this sought-after downtown enclave. A residence of this calibre, in a location of such distinction, is a rare opportunity in Guelph's urban landscape. (id:60365)
121 Explorer Way
Thorold, Ontario
Empire Built Most Demanding Model " Meadowsweet" Approximately 2400 Sq Ft Only One and Half Year Old like Brand New Detached 2 Storey, Double Door Entry lead you to the separate Dining Area ,Huge great family room for Entertaining .Open Concept Kitchen With Ample Counter Space Complete W/NewAppliances.Huge Breakfast Area W/O to Backyard . 4 Bedrooms, 3 Washrooms Home!!! Double Car Garage Plus 4 Car Driveway (id:60365)
21 - 45 Seabreeze Crescent
Hamilton, Ontario
This beautiful two-storey townhome is ideally situated just steps from the lake, offering a perfect blend of peaceful, lakeside living and modern convenience. The upper level features 3 spacious bedrooms, including a main bedroom retreat complete with a 4-piece ensuite bathroom. Downstairs, the main level boasts a warm, inviting feel with durable hardwood and ceramic floors throughout, complemented by a kitchen with updated appliances, including a brand-new Fridge from 2024. The fully finished basement adds a home theatre complete with a welcoming recreation room and an HD TV Projector and screen included with the sale, perfect for entertaining. Outside, you can enjoy your private, fully fenced backyard which features a large deck for summer gatherings. For practicality, the home offers a single driveway and a one-car garage with convenient inside entry, and peace of mind is built in with a newer roof, replaced in 2022. Central Vacuum included. Location is key here, with easy highway access, plus you are just moments away from the Costco plaza and a lot of local amenities. (id:60365)
68 Haskell Road
Cambridge, Ontario
Welcome to 68 Haskell Road located in the desirable Branchton Park neighbourhood of Cambridge. This beautiful 2 storey home offers a great IN LAW SUITE with Separate Entrance. Perfect for those looking for multi generational living. Boasting 3+1 Bedrooms, 3.5 Bathrooms, 1.5 Car Garage and nearly 1800 Square Feet this is the home you've been waiting for. The inviting main floor has been finished with trendy luxury vinyl flooring, neutral paint tones and open concept living. The bright kitchen boasts crisp white cabinetry, large centre island, stainless appliances, and ample counter space. Open to your living and dining room this space creates the perfect flow for entertainers, and growing families alike. The family room boasts vaulted ceilings, and walk out to backyard. The upper level of this home features a spacious primary retreat with 4 piece spa like en-suite, and spacious walk in closet. The additional two bedrooms both generous in size feature large closets, and picture windows. The main 4 piece bath perfectly serves the 2 additional bathrooms. The lower level of this home features a separate entrance to an 'in law suite'. With a kitchenette area, large living room, bedroom and 3 piece bathroom this is the perfect bonus space for growing families, or someone looking for a mortgage helper. The backyard of this home offers a stamped concrete patio, and ample space. Centrally located this home offers a great location close to all major amenities, great schools, parks and trails. (id:60365)
191 Burris Street
Hamilton, Ontario
Nestled among the character-filled streets of the St. Clair neighbourhood, this gorgeous four-bedroom detached home blends historical charm with thoughtful modern upgrades in all the right places.The main floor welcomes you with 9-foot ceilings, rich hardwood floors, contemporary lighting, and a charming exposed brick accent wall that adds the perfect touch of character. The stylish kitchen is fully updated with stainless steel appliances, a modern backsplash, polished concrete countertops, and topped off with a cute and convenient coffee nook. The walkout to the deck makes firing up the grill for chef inspired meals a breeze.Up on the second floor, all three bedrooms feature their own individual closet and beautifully restored original hardwood floors. The spacious 5-piece bathroom is fully equipped with double sinks and generous built-in storage for all your linens, towels, and toiletry needs.The third floor is your private getaway. Bright, inviting, and roomy, the primary retreat features a versatile bonus space that's ready to become whatever you need, whether that's a closet, a quiet workspace, or simply a cozy spot to unwind. Step outside and enjoy your fully fenced backyard that offers a detached garage with rear laneway access, two-tier deck, pergola, and twinkle lights glowing under soft mountain views. This space was made for slow mornings, lively gatherings, and everything in between. (id:60365)
59 Ridge Road E
Grimsby, Ontario
Welcome to 59 Ridge Road East, Grimsby - a rare and remarkable opportunity to build your dream home on a breathtaking 67.6 ft x 333.6 ft lot perched on the sought-after Ridge Road, overlooking the Niagara Escarpment. Through the forest take in the serene views of Lake Ontario, CN Tower, Toronto skyline, and downtown Grimsby. The Seller is motivated and the property NEC permit secured for a custom 3,600+ sq ft modern home design by award-winning SMPL Design Studio, featuring 3-car garage, 4 bedrooms & 4 bathrooms, Main floor office, and Covered outdoor living space. The site plan provides room for a pool and an area to create a backyard oasis. The lot backs onto mature trees and the Bruce Trail, with no front or rear neighbours - offering total privacy and serenity just minutes from the downtown core. Hydro, natural gas, and cable are at the road. The proposed septic and cistern systems already laid out in the grading plan. This is a builder's or end-user's dream-perfect for those looking to create a one-of-a-kind residence on the ridge in one of Grimsby's most coveted locations. Whether you're an investor, developer, or someone ready to build a forever home surrounded by nature, this offering delivers unmatched value. Enjoy country-like living just minutes from the QEW, future Grimsby GO Station, schools, marinas, vineyards, shops, and the hospital. With sweeping views, NEC permit, and stunning architectural plans, this is an extraordinary opportunity not to be missed. (id:60365)
55 Ridge Road E
Grimsby, Ontario
Welcome to 55 Ridge Road East, Grimsby - a rare and remarkable opportunity to build your dream home on a breathtaking lot perched on the sought-after Ridge Road, overlooking the Niagara Escarpment. Through the forest take in the serene views of Lake Ontario, CN Tower, Toronto skyline, and downtown Grimsby. The Seller is motivated. On the adjacent property the NEC has granted a permit for a custom 3,600+ sq ft modern home. That site plan provides room for a pool and an area to create a backyard oasis. The same could be done on this property. The lot backs onto mature trees and the Bruce Trail, with no front or rear neighbours - offering total privacy and serenity just minutes from the downtown core. Hydro, natural gas, and cable are at the road. This is a builder's or end-user's dream-perfect for those looking to create a one-of-a-kind residence on the ridge in one of Grimsby's most coveted locations. Whether you're an investor, developer, or someone ready to build a forever home surrounded by nature, this offering delivers unmatched value. Enjoy country-like living just minutes from the QEW, future Grimsby GO Station, schools, marinas, vineyards, shops, and the hospital. With sweeping views this is an extraordinary opportunity not to be missed. (id:60365)

