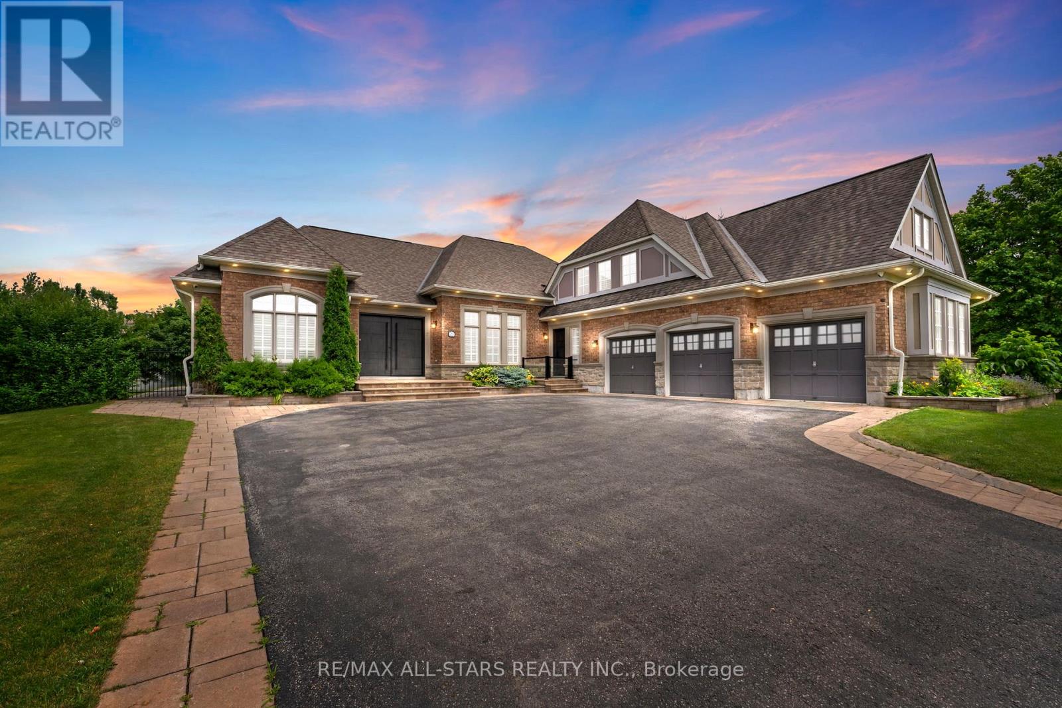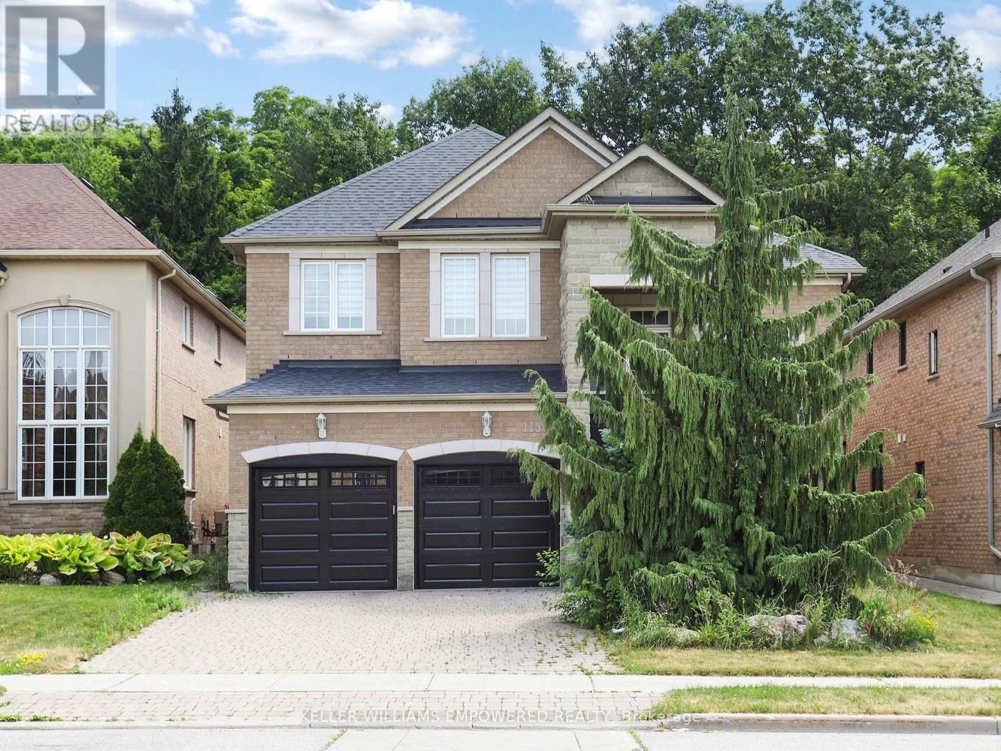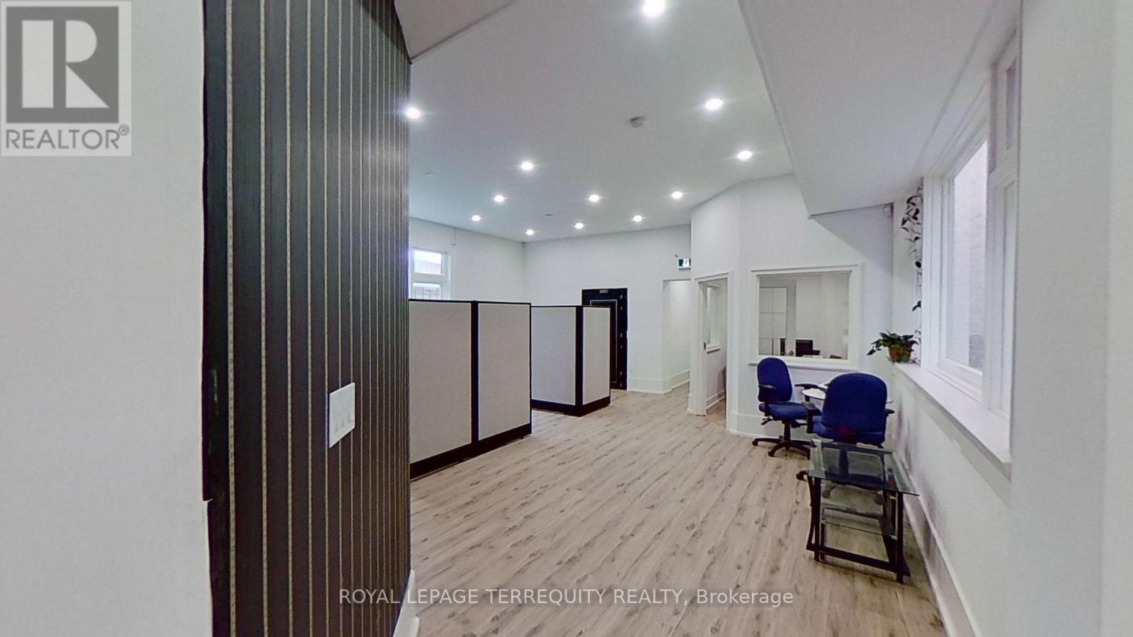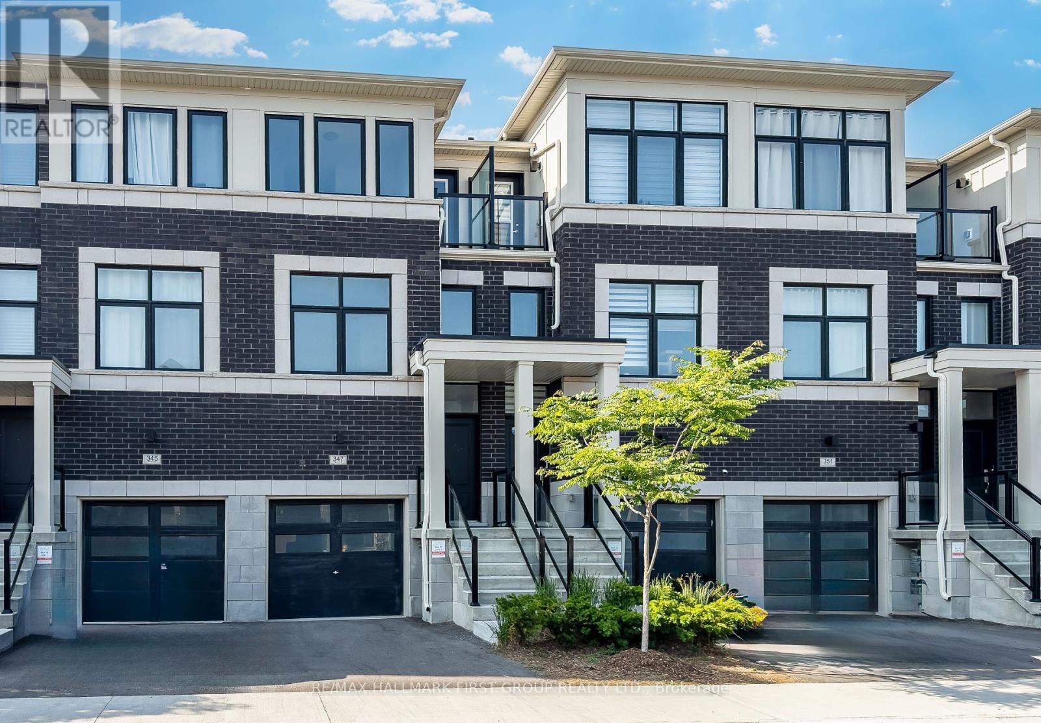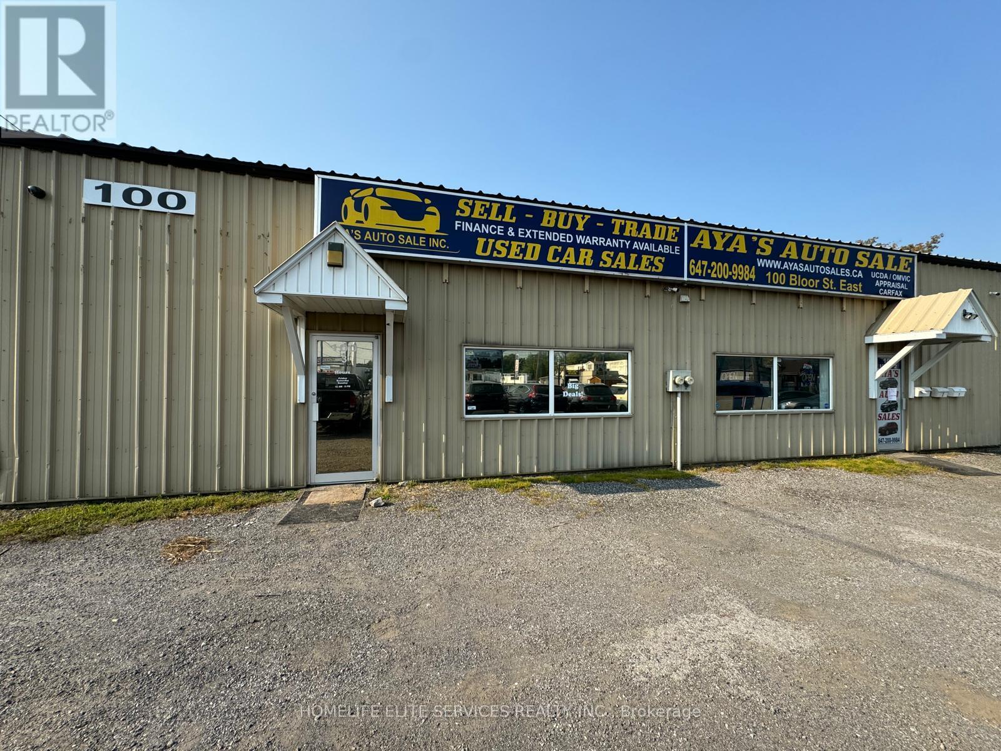21 Country Club Crescent
Uxbridge, Ontario
Step into luxury living in Uxbridge's prestigious gated community, The Estates of Wyndance. This stunning 3+2 bed, 6 bath bungalow was extensively updated in 2021 and offers nearly 6,000 sq.ft. of finished living space on a 0.75-acre lot, thoughtfully designed for multi-generational living. The main floor features a grand foyer with formal living and dining, opening up to a gorgeous great room with coffered ceilings and gas fireplace, and a stunning custom kitchen with an oversized island with waterfall quartz countertop, premium built-in appliances, and extended cabinetry with crown moulding. The spacious primary suite offers two walk-in closets and a 5-piece ensuite bath with a double vanity, LED mirrors, standalone soaker tub, and glass shower. Two additional bedrooms with hardwood flooring and california shutters share a beautifully-updated 4-piece Jack & Jill bathroom. Enjoy the convenience of added storage in the custom mudroom with laundry, complete with access to the 3-Car Garage. A bright spacious loft above the garage with a full 3-piece bath provides the ideal nanny suite, home office, or private guest space. The finished basement/in-law suite offers incredible versatility, complete with its own custom kitchen, family and dining area, two bedrooms with egress windows, two full bathrooms, and a private den or office space. Outdoors, enjoy your private backyard retreat with an 18' x 36' Gunite pool, 1,780 sq ft of patio space, and a pool house with 4-piece bath - perfect for summer entertaining. Wyndance offers an exclusive gated lifestyle with walking trails, ponds, tennis, pickleball, basketball courts, and a deeded Platinum ClubLink Golf Membership for One. Just 15 minutes to Hwy 407, Wyndance offers the perfect balance of privacy and convenience, with a school bus route servicing the community and easy access to Uxbridge's charming downtown, shopping, dining, and scenic trails. Enjoy peaceful country living without sacrificing convenience! (id:60365)
115 Thornhill Woods Drive
Vaughan, Ontario
Ravine Lot Custom Designed 2 Storey Home In The Prestigious Thornhill Woods Neighbourhood. This RenovatedDetached Home Features 4 Bdrm, 5 Washrooms, With A Full Stone Facade.9Ft.Ceilings On Main Flr.,Custom Kitchen With Massive Island & Top Grade Appl's.Exquisite Decor, Architectual Digest Quality Finishings. Approximately 3,300 Sq.Ft Above Grade Living Space, Pot Lights & Brazilian Hardwood FloorsThroughout, Grand Foyer With 18 Ft Ceilings & Brand New Fibre Glass Double Door. Open Concept, Formal Living & Dining, Eat-in Kitchen With W/o To Deck Overlooking Private Ravine Backyard. Main Floor Office That Can Be Used As 5th Bdr. The Primary Room Features Picture Windows Overlooking The Ravine, His & Hers Walk-in Closets & 6 PC Spa Like Ensuite.Large Mudroom With Access To Garage, Main Floor Laundry, Finished Basement With Rec Room + 3 Pc Bath. Interlocking Driveway With Brand New Double Door Front Entrance & Garage Door (2025).Close To All Amenities: Schools, Parks,Transportation & Malls. It Is A Must See! Extras: Roof (2018) Renovation (2022) New Automatic Drapes All Throughout. Brand New Dishwwasher (2025) Brand New Fiber Glass Double Enterance Door & Garage Door (2025) New Heating & Cooling System (Dec 2024 With 10 Year Warranty) Subzero Fridge, 48' Kitchen Aid Stove,Oven & Microwave, Lge Washer/Dryer, Cac, Cvac & Equipt. As Is. Alarm System, Cstm Blinds & Drapes, Brazilian Hdwd Flrs.,Cstm Blt Deck, Stone Bcksplsh, Marble F/P. (id:60365)
#2 - 10111 Yonge Street
Richmond Hill, Ontario
Great Opportunity In The Heart Of Downtown Richmond Hill, Main Floor Unit Potential For Retail Or Professional Uses. Fully Renovated, Lots Of Natural Lights. Amazing Location Facing Yonge Street With Great Exposure. Ideal For Any Type of Professional Office, Training Centers And More. Parking Space With Direct Access To The Parking Lot, TMI Is $0.00, Tenant Pays Only For Gas and Hydro. (id:60365)
363 Doak Lane
Newmarket, Ontario
*Modern & bright home*3 Bright Bedrooms*2.5 Bathrooms, master on suite*Kitchen with upgraded finishes. Granite & Stainless Steel Appliances.*Living & Dining Room*Large TV Room*Located near amenities i.e 404, Schools, Shops*Non-Smoking*Availability Negotiable*Internet Connectivity Included (id:60365)
4997 Davis Drive
Whitchurch-Stouffville, Ontario
Elevated Living Meets Natures Perfection,Discover the epitome of modern country living in this impeccably renovated, ultra-modern raised bungalow, nestled on nearly 10 acres of pristine, wooded landscape. Thoughtfully designed to blend luxury with nature, this stunning residence offers an unparalleled lifestyle, just minutes from Highway 404, Highway 48, the GO Train, and the amenities of Newmarket and Ballantrae. Step inside to be greeted by soaring 19-foot vaulted ceilings, an open-concept layout, and a dramatic floor-to-ceiling fireplace that creates an unforgettable first impression. The home is bathed in natural light year-round, thanks to ideal southern exposure and multiple walkouts that seamlessly connect indoor and outdoor living. The gourmet chefs kitchen is the heart of the home, featuring high-end stainless steel appliances, custom cabinetry, quartz countertops, a solid walnut peninsula, and a live-edge center island-perfect for entertaining or quiet family meals.Retreat to your private primary suite sanctuary, complete with a walk-in closet, spa-inspired 5-piece ensuite with heated floors, and direct access to the expansive deck.Outside, enjoy over 1,000 sq. ft. of composite Trex decking with sleek glass railings, a built-in BBQ, and uninterrupted views of your 9.93-acre wooded oasis. The property backs directly onto over 800 acres of the Vivian Forest, offering groomed trails for hiking, biking, snowshoeing, and year-round adventure.The bright, finished walk-out lower level extends your living space with a spacious rec room, games area, home office, two additional bedrooms, and a versatile studio or media space. It also features a custom walnut wet bar, wall-mounted TVs, a designer walnut media unit, and multiple walkouts to the serene backyard.***Potential for rezoning permitted uses related to these zones can be found under Section 4.1 of the Towns Zoning By-law. (id:60365)
306 - 22 East Haven Drive
Toronto, Ontario
Welcome To Haven On The Bluffs! Excellent Value & Location. Well Maintained Building W/Great Management On-Site. This Smart 2 Bdrms, 2 Full Bathrms Unit Is Perfectly Designed For Comfortable, Relaxed Living By The Highly Coveted Scarborough Bluffs! Corner Suite ,Modern Kitchen, Lots Of Windows, Very Bright, Walk Out To Balcony From Both Bdrms. Located In One Of The Cities Ideal Neighbourhood, Close To All Amenities Include Shops, Cafes, Restaurants, 24Hr Transit Service At Your Door Step 1 Parking, Park, Place Of Worship, 20 Min Ride To Downtown. Whether You Are A Young Couple Looking To Start Your Journey. (id:60365)
3680 Westney Road
Pickering, Ontario
Outstanding opportunity for developers, builders, and investors! Approximately 10 acres of prime development land, recently approved under the Town of Pickering's North East Secondary Plan. The property is strategically located at the corner of Highway 7 and Westney, 519 feet along Highway 7 and 677 feet along Westney Road. This is a high-growth area, this property offers immense potential for residential development. The property features a spacious, well-maintained existing 4-bedroom, 4-bathroom 4-level split home provides rental income potential during the planning stages. Close proximity to future community amenities, major highways, and infrastructure projects. A rare chance to secure a significant footprint in a highly desirable and expanding market. (id:60365)
347 Okanagan Path
Oshawa, Ontario
Welcome to this stunning Newly Built townhome by Marlin Spring, nested in the sought-after Donevan community. Spanning three levels, this bright and spacious 4 bedroom, 4 bathroom home features an open concept layout with sleek wood floors and large windows that flood every room with natural light. The upgraded kitchen boasts stainless steel appliances and modern finishes, with a walkout to private deck - perfect for entertaining! Oak staircase leads to spacious bedrooms, including one with its own balcony, offering a peaceful retreat! Two ensuite bathrooms. Freshly painted and equipped with a 200 AMP electrical panel to meet today's modern power needs. Located close to new schools, parks, shopping, transit/Go station and Hwy 401, this is a perfect blend of comfort, convenience and modern living! (id:60365)
Main - 434 Bader Avenue
Oshawa, Ontario
Spacious and bright 3-bedroom home featuring an open-concept living and dining area with a cozy brick fireplace and walk-out to a private backyard with deck perfect for relaxing or entertaining. The updated kitchen offers brand new stainless steel appliances and ample cabinet space. All three bedrooms are generously sized and include closets for plenty of storage. Includes 3 parking spaces (1 in garage + 2 on driveway). Located just minutes from Durham College, Oshawa Centre, parks, and Highway 401. Ideal for families or professionals! (id:60365)
100 Bloor Street E
Oshawa, Ontario
Discover A Prime Office Space For Lease At 100 Bloor St E In Oshawa, Perfectly Situated Right Off Highway 401. These AreMove-In Ready Offices, Approximately 8 Offices Available, Offices Are Approximately 100 Sq Ft Of Recently Renovated Space, Featuring BrandNew Renovation With Modern Finishes. With A Gross Lease Rental Rate, Budgeting Is Straight Forward And Hassle-Free. Ideal For GrowingEntrepreneurs And Established Professionals, This Location Boasts Great Visibility And Foot Traffic, Making It Perfect For Small BusinessOwners In Fields Such As Car Dealer ( OMVIC APPROVED SITE), Legal, Immigration, Accounting, Insurance, Medical, Government, Travel,Mortgage, Finance, Realestate, Head Office For Companies, And Recruitment. The Office Includes Shared Facilities, Such As A Kitchenette AndWashroom. Enjoy 24-Hour Access And The Convenience Of All Utilities And High-Speed Internet Included In Your Lease. With Direct Access ToStreetcar And Public Transportation, This Office Space Provides An Ideal Transition From A Home Office To A Professional Setting. Dont MissThe Chance To Enhance Your Business Presence In This Highly Desirable Location.Extras: Gross Rent Includes Property Taxes, Heat, Hydro, Water, Parking. (id:60365)
3680 Westney Road
Pickering, Ontario
Outstanding opportunity for developers, builders, and investors! Approximately 10 acres of prime development land, recently approved under the Town of Pickering's North East Secondary Plan. The property is strategically located at the corner of Highway 7 and Westney, 519 feet along Highway 7 and 677 feet along Westney Road. This is a high-growth area, this property offers immense potential for residential development. The property features a spacious, well-maintained existing 4-bedroom, 4-bathroom 4-level split home with plenty of sunroof provides rental income potential during the planning stages. Close proximity to future community amenities, major highways, and infrastructure projects. A rare chance to secure a significant footprint in a highly desirable and expanding market. (id:60365)
21 West Lynn Avenue
Toronto, Ontario
Welcome To 21 West Lynn Avenue, A Beautifully Updated Detached Home Nestled In Toronto's Family Friendly Woodbine Corridor. This Charming Two-Storey Residence Blends Classic Barn-Style Character With Modern Upgrades, Offering A Warm And Inviting Space. The Main Floor Features A Bright, Open-Concept Layout With Hardwood Floors, An Updated Kitchen Complete With Centre Island / Breakfast Bar, Convenient Main Floor Laundry, A Walk-Out To The Backyard, And A Comfortable Living / Dining Room Perfect For Everyday Living And Entertaining. Upstairs, You'll Find Two Spacious Bedrooms Plus Den With Large Windows And Closet Space, Along With A Well-Appointed Full Bathroom. A Bonus Den / Office Space Provides Additional Flexibility To Have A Nursery Or Personal Home Office. The Finished Basement Adds Valuable Living Space With A Large Recreation Room - Perfect For a Kid's Play Area, TV Lounge, And More - Complete With An Additional Bathroom. Outside, Enjoy A Private Fenced-In, South-Facing Yard With A Two-Tier Deck And Mature Greenery - An Ideal Cottage-Style Retreat In The City. Located Just Steps From Vibrant Danforth East, With World Class Dining, Coffee, and Shopping Within A Short Walk. Close To East Lynn Park, Top-Rated Schools, And Coxwell Subway Station, This Home Offers Unmatched Convenience In One Of Toronto's Most Desirable Communities. Owners Have A Street Parking Permit And Usually Park Right In Front Of Home. (id:60365)

