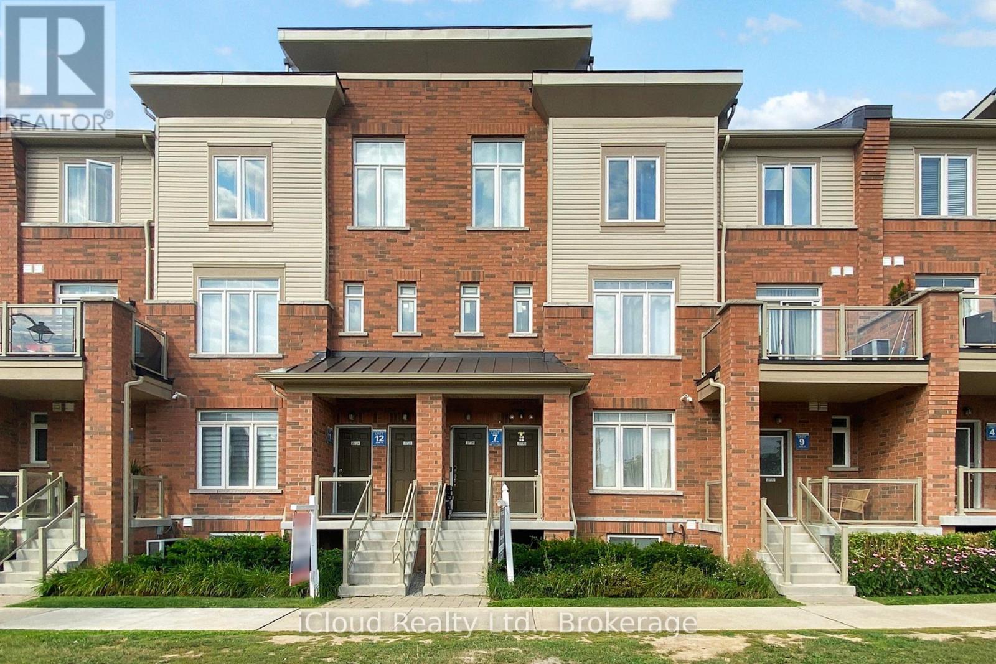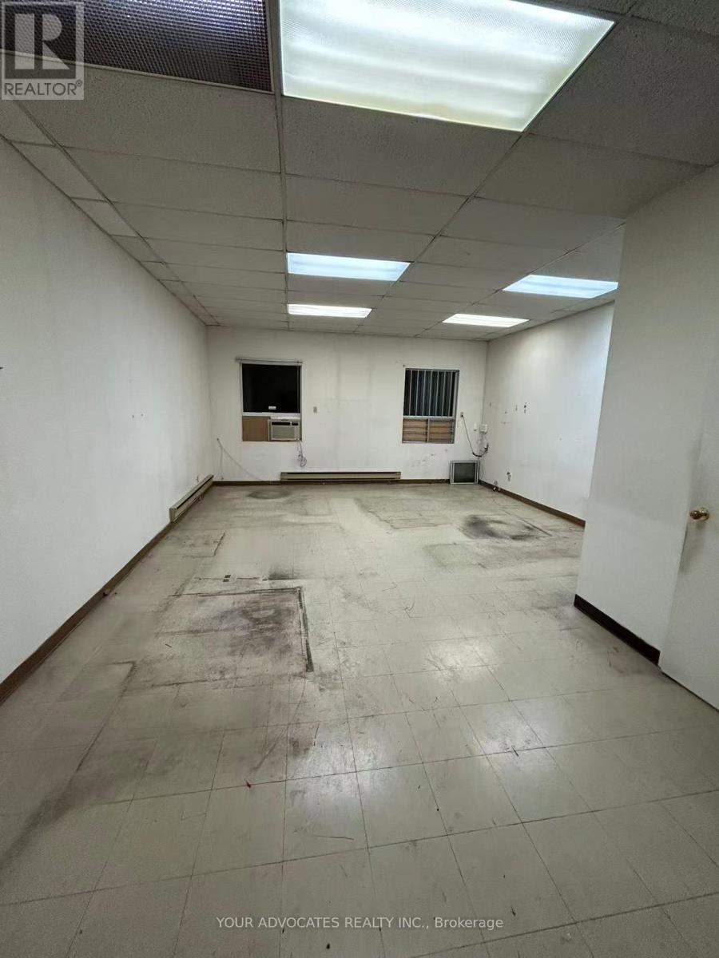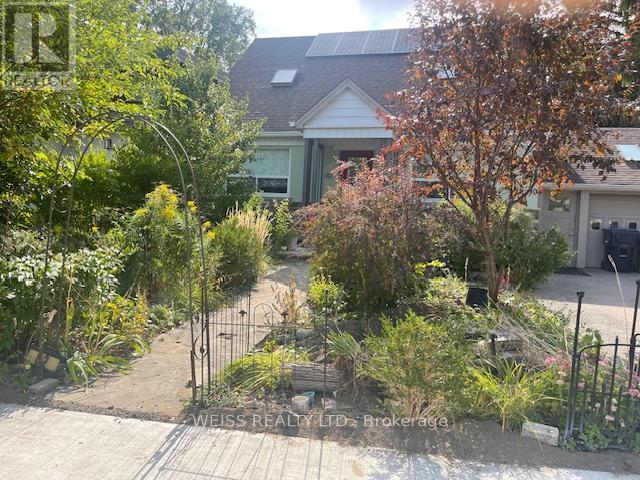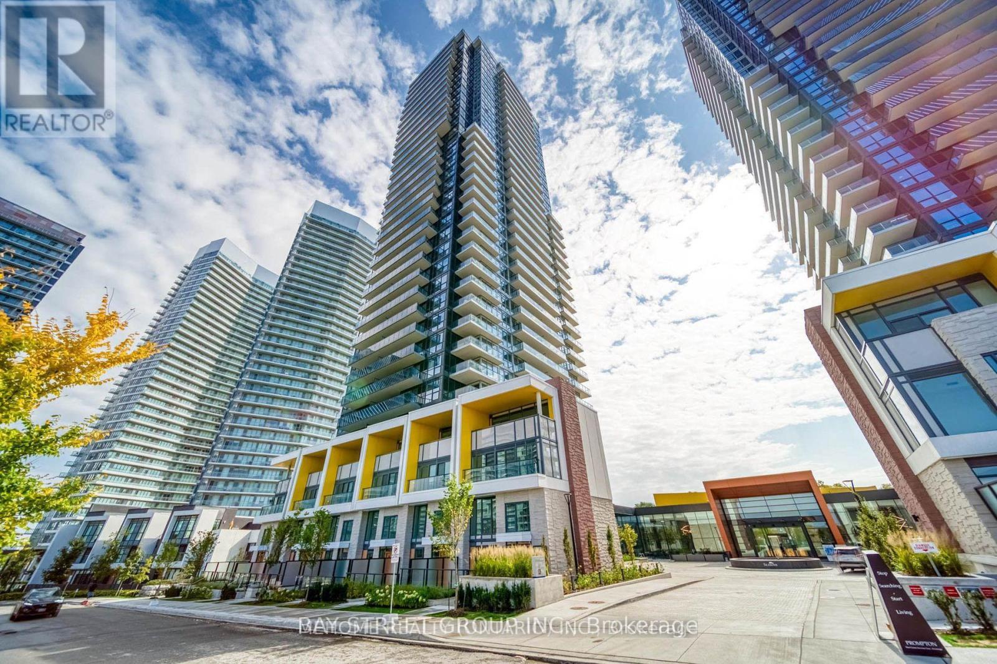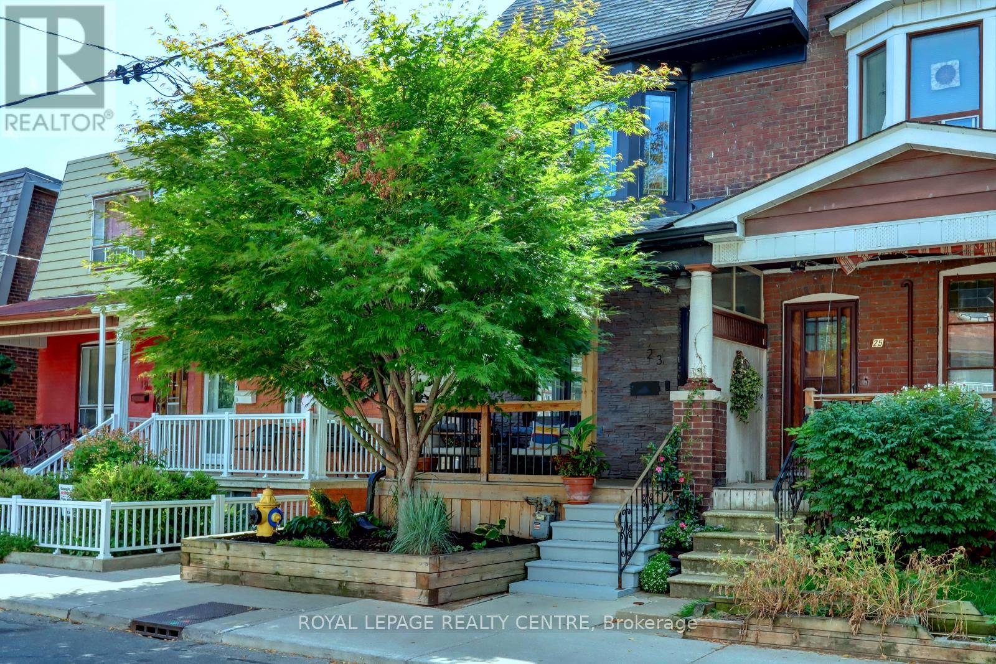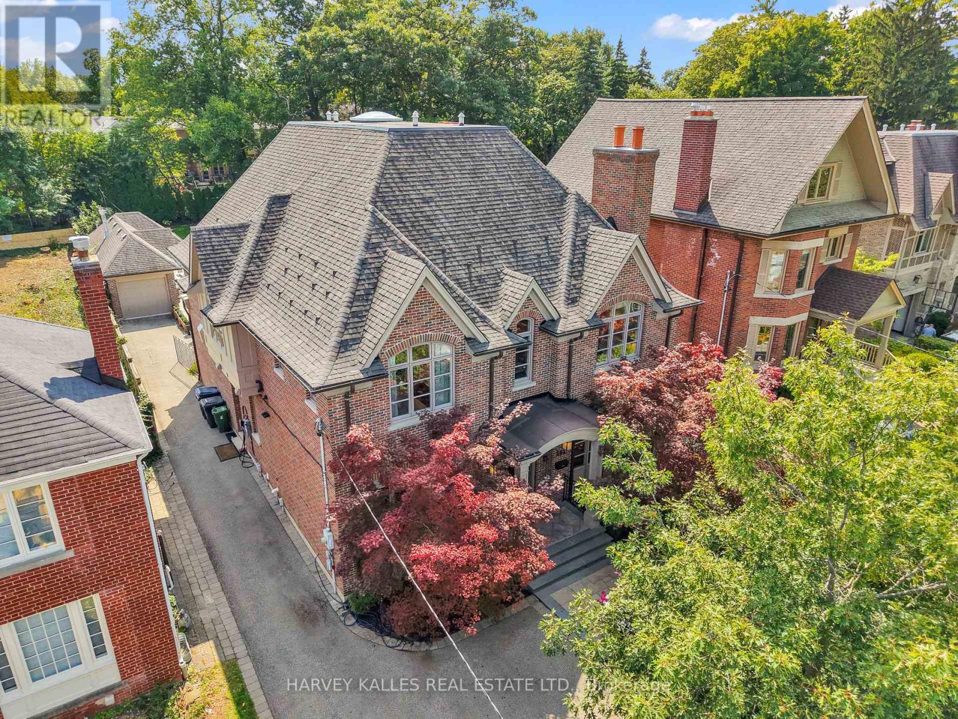40 Soltys Drive
Whitby, Ontario
Welcome to 40 Soltys Drive. This distinguished 2-storey brick residence combines modern family living with timeless sophistication. From the moment you enter, the high ceilings, statement light fixture and custom oak staircase create a sense of grandeur, showcasing the thoughtful attention to detail that defines this home.The heart of the home is the kitchen. Tailored with high-end finishes, premium appliances, and a refined design that blends function with style. Imported quartzite stone counter tops and backsplash truly elevate this space. The open-concept layout connects the kitchen seamlessly with the dining and family areas, creating a space equally suited for everyday living and entertaining. Rich oak flooring on main level and staircase. Accent wall designs in primary bedroom, powder room & stairway walls. The upper level features four spacious bedrooms and three full bathrooms. The primary suite offers a private retreat with double-door entry, his-and-hers custom closets, and a spa-inspired ensuite complete with double sinks, frameless glass shower, and a deep soaker tub. Additional bedrooms are large in size and all have access to a full bathroom. Broadloom on upper floor provides a comfortable feel. 2nd floor reading nook is a quaint space to unwind. Professionally landscaped front and backyard elevate the exterior, with a stone patio, custom horizontal fencing, wood planters, and a bespoke shed creating an inviting outdoor space. Inside access to the double garage, main-floor laundry, and over 1,000 sq. ft. of lower-level potential, further enhance convenience and lifestyle.This is a home that has been thoughtfully curated by an owner with a discerning eye for design. Sophisticated, modern, and tailored for family living. Easy Access To Toll-Free Portion Of Hwy 407, 401, & 412, Parks, Trails & Shopping, Catchment Zone For Durham's Top Schools. New School slated for completion in 2026 is walking distance. This home offers style, comfort and room to grow (id:60365)
107 Wilson Road N
Oshawa, Ontario
Charming & Move-In Ready in the Heart of Oshawa! Welcome to the 2 bedroom bungalow with a 1 bedroom basement apartment. A perfect starter home or smart investment opportunity! Nestled on a large lot and set back from the street, this home offers a peaceful sense of privacy while being close to everything you need. Enjoy a fully fenced backyard for summer BBQs, parking for 4 cars, and the comfort of forced-air gas heating with central A/C. A separate side entrance adds exciting income potential for investors or extended family living. This home truly shows pride of ownership just move in and enjoy! (id:60365)
2730 William Jackson Drive
Pickering, Ontario
Modern Townhome In Prime Duffin Heights Built By Averton. Welcome To Your Dream Home! This Beautifully Upgraded Townhome, Built By Renowned Developer Averton In December 2019, Is Nestled In The Growing Seaton Area Within The Sought-After Duffin Heights Community. Freshly Painted In July 2025, This Home Offers A Sleek And Functional Layout With 9 Ceilings, Abundant Natural Light, And Stylish Upgrades Throughout. The Contemporary Kitchen Features Stainless Steel Appliances, Modern Cabinetry, And Ample Counter Space. The Bright And Spacious Family Room Is Perfect For Entertaining Or Unwinding, While The Private Deck Provides An Outdoor Retreat. The Primary Bedroom Serves As A Peaceful Sanctuary.A Separate Entrance From The Garage Adds Convenience, And The Homes Functional Layout Ensures Comfort And Privacy For The Entire Family. Located Close To Top-Rated Schools Including Ronald-Marion French Public School, With Easy Access To Shopping (Costco, No Frills, DaCostas), Golf Course,Heath Wellness Clinic.Pickering GO Station, Parks, GoodLife Fitness Gym,And Public Transit Including Bus Access Right At Brock Rd & Rex Heath Dr. This Home Offers The Perfect Blend Of Modern Design, Suburban Comfort, And Everyday ConvenienceIdeal For Young Families Or Anyone Looking To Upgrade To A Vibrant, Well-Connected Neighbourhood.Proximity to 401, 407 and Highway 7. Stainless Steel Appliances, Direct Garage Access, Large Deck.Buyer/Buyers Agent To Verify Taxes, Measurements, And MLS Info.No Rental Equipment On Property (id:60365)
3413 - 101 Roehampton Avenue
Toronto, Ontario
*Sign Your Lease by September 30th, 2025 And Move-In by December 01st, 2025 & Enjoy Two Months Of Rent Absolutely Free On A 14 Month Lease Term & Bonus Incentive Of No (0%) Rent Increase In Your Second Year-Don't Miss Out On This Limited-Time Offer! Must Move-In, On Or Before December 01st, 2025 To Qualify For Promotional Pricing & Incentives. Welcome To Your New Home! 34th Floor - 1 Bedroom With Modern Italian Inspired Features & Finishes, Including Quartz Kitchen Counter Top, Energy Star Rated Stainless Steel Appliances, A Large Undermount Sink, Dishwasher, Central Air Conditioning, And Luxury Wide Plank Vinyl Flooring (Hardwood Look)! For Amenities We Have A Fully Equipped Gym (Open 24/7), Gorgeous Patio With Seating, BBQs & A Fire Pit, A Theatre, Resident Lounge & Party Room, Guest Suite, Games Room, Co-Work Space, The Supper Club &Sky Lounge. Nestled In The Vibrant Neighborhood Of Yonge & Eglinton, This Apartment Places You At The Center Of The Action. Enjoy A Lively Community With Trendy Cafes, Restaurants, And Boutiques Right At Your Doorstep. This Apartment Offers Modern Living In A Fantastic Neighborhood. Our Building Is Renowned For Its clean And Friendly Atmosphere. You'll Love Coming Home To This Inviting And Well-Maintained Building. This Apartment Is A Rare Gem, Combining Modernity, And Convenience. Act Fast Because Opportunities Like This Won't Last Long! (id:60365)
3008 - 25 Telegram Mews
Toronto, Ontario
Live in the heart of the action at CityPlace Montage! This bright and spacious 1+Den condo sits high on the 30th floor, offering stunning south-facing views of the lake and sunrise every morning. With 670 sq. ft. plus a balcony, there's plenty of room to relax, work, and entertain. Step outside your door to a world of convenience TTC at your doorstep, Rogers Centre just steps away, and an 8-acre park right in the neighbourhood. Inside, enjoy incredible building amenities: a 24-hour concierge, indoor pool, fully equipped gym, movie theater, BBQ terrace, guest suites, party room and more. Whether you're hosting friends, unwinding by the pool, or exploring the city, this condo has it all. (id:60365)
1002 - 80 Queens Wharf Road
Toronto, Ontario
Fabulous Location & Spacious One-Bedroom Condo In High-Demand Toronto! Functional Layout With Contemporary Design, Ample Natural Light. Modern Open Concept Kitchen With Premium B/I Appliances. Steps Away From Grocery, LCBO, Restaurant, Entertainment, Shopping, Gardiner & Island Airport. Building Also Has Amazing Amenities Including 24Hr Concierge, Basketball Court, Swimming Pool Etc. Parking Spot available upon request for $250. (id:60365)
1612 - 25 Telegram Mews
Toronto, Ontario
City Place Montage 1 + Study. Beautiful Nw City View, Lake View From Balcony. Ttc At Door.Walk To Cn Tower, Financial District, Entertainment District. Complete Amenities Include Gym, Indoor Swimming Pool, Roof Top Garden, Guest Rm, Party Rm, 24Hr Concierge.Extras: (id:60365)
203 - 430 Dundas Street W
Toronto, Ontario
Prime Downtown Location Heart of ChinatownExceptional office space available in the vibrant core of downtown, steps from subway and streetcar access. Surrounded by key city landmarks including the Art Gallery of Ontario, Kensington Market, OCAD University, University of Toronto, Queen's Park, Financial District, major hospitals, City Hall, and various consulate offices.Ideal for a medical clinic, optical practice, or professional office. This high-visibility location offers excellent accessibility and a dynamic urban environment, perfect for serving a diverse clientele. (id:60365)
Upper Level - 82 King High Avenue
Toronto, Ontario
2 Bedroom furnished apartment with parking for one car. Fully furnished with appliances, use of backyard and utilities included. Close to subways, buses, HWY 401, Yorkdale and steps to schools. Square footage is estimated (id:60365)
3909 - 95 Mcmahon Drive
Toronto, Ontario
Experience refined living at Seasons Condos by Concord in North York. This east-facing unit offers 850 sq. ft. of modern interiors plus a 138 sq. ft. balcony, highlighted by 9-ft ceilings and floor-to-ceiling windows that fill the space with natural light. The kitchen is equipped with Miele appliances and quartz countertops, while the bathroom features elegant designer finishes. The bedroom includes custom closets and roller blinds, combining style and function.Located just steps from Bessarion Subway, youll enjoy quick access to an 8-acre park, shopping, and dining in one of North Yorks most desirable communities.Residents enjoy a full range of amenities, including an indoor pool, party room, meeting room, tennis court, recreation room, media room, guest suites, bike storage, and a car wash. (id:60365)
23 Wyndham Street
Toronto, Ontario
Welcome to 23 Wyndham St. In Friendly Brockton Village of Little Portugal. Extensive Renovations of this End Unit Took Place in 2015. The Front Garden With Beautiful Japanese Maple and Large Porch Are A Welcoming Sight. Inside The Foyer, Exposed Brick and Separate Entrances to the Main Floor and Upstairs Unit. The Main Floor Unit Has High Ceilings, Generously Sized Rooms and Its Eat-In Kitchen Are Complemented By In-Suite Laundry and a Bathroom With Heated Flooring. The Upstairs Unit Includes Exposed Brick in the Kitchen, Hallway and Family Room. The Kitchen Includes Laundry, A Window and Door to a Cozy and Private Second Floor Deck. The Bedroom Includes a Murphy Bed and a Built-In Closet With Sliding Farm Doors So it Can Double As A Home Office and/or Home Gym. The Family Room Has a Large Bay Window, 2 Clothes Closets and a Smaller Shoe Closet. A Staircase In The Family Room Leads Upstairs to a 3rd Level Bonus Bedroom/Office Space. The Basement, Accessed From a Separate Entrance At The Rear of the Home, Includes Completely Tiled Floors and an In-Suite Laundry Room. The Backyard, With a Custom Shed of Approximately 100 Sq.Ft. For Storage of Bikes and Yard Equipment, A Garbage Bin Enclosure, 3 Small Gardens for Flowers or Growing Your Own Vegetables and Shade From a Large Neighbouring Tree. It Has Everything You Need to Turn It In To The Perfect Oasis. Live in 1 Unit and Rent The Others To Help Pay The Mortgage; Open Up The Main and Second Level To Turn It Back Into a Family Home With a Basement Apartment To Help Pay the Mortgage. There Are Many Options for This Versatile Home. Wyndham is a Quiet 1 Way Street and Just a Short Walk to McCormick Park & Mary McCormick Recreation Centre, a 10 Minute Walk to Sorauren Park (With a Great Monday Famer's Market!), a 15 Minute Walk to Lansdowne Subway, Few Minutes to Dundas & Queen TTC Streetcars, 20 Minute Walk to Beautiful High Park & Lakeshore Trails, Plus Lansdowne No Frills Just Around The Corner. (id:60365)
381 Glencairn Avenue
Toronto, Ontario
Stunning Custom Built Home In The Heart Of Lytton Park! This Peter Higgins Designed Beauty Offers Estate Like Living On An Unbelievable South Lot With 221 Feet Of Depth! The Centre Hall Plan Design Offers Main Floor Private Office, Large Principal Living And Dining Areas With Open Concept Gourmet Kitchen, Breakfast Area, And Large Family Room With Wood Burning Fireplace, And Numerous Walkouts To The Gardens! Plus Mudroom With Side Entrance And Storage! The Huge Primary On Second Level Has A Walkout Balcony With A Generous Ensuite Featuring A Gorgeous Arched Window, Makeup Table, And Double Soaker Tub, Along With A Walk-In Closet And Three Additional Large Bedrooms, Plus Second Floor Laundry! The Lower Level Offers Spa With Steam Shower, Gym, Recreation Room With Wet Bar And Drop Down Oversized Movie Screen With Projector, Plus Guest Suite! Additional Highlights Include Heated Floors In The Lower Level, Main Floor Marble, All Tiled Bathrooms, Plus A Home Generator! The Backyard Oasis Features A Gunite Pool By Betz Surrounded By Eramosa Limestone And Granite, Along With A Tricked Out Cabana, Expansive Patio, And Additional Enormous Backyard For Entertaining! Minutes To JRR, LPCI, Private Schools, Shops On Avenue Rd, And So Much More! You Have To See This Home To Truly Feel How Special It Is! (id:60365)



