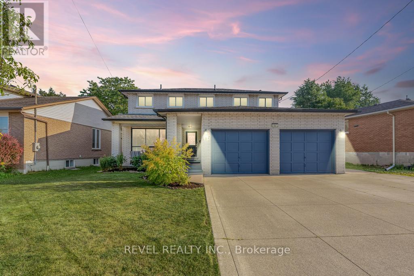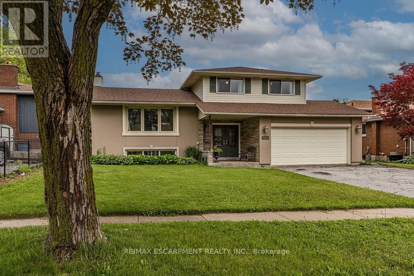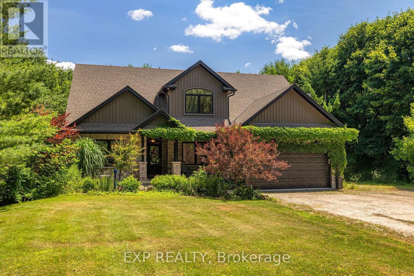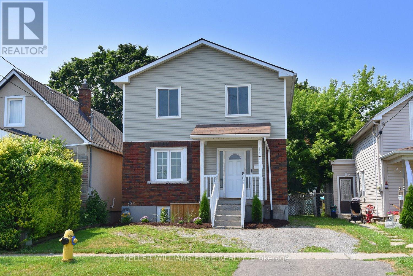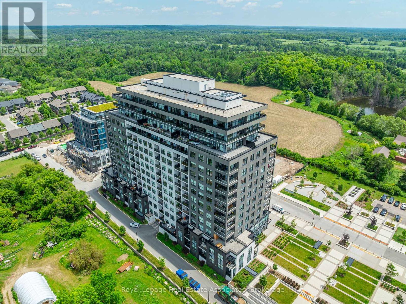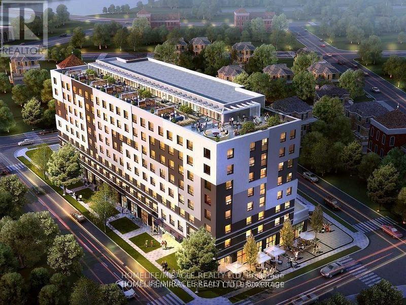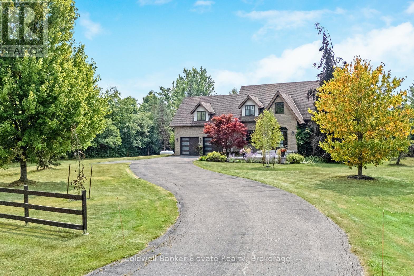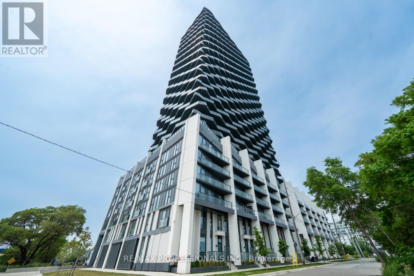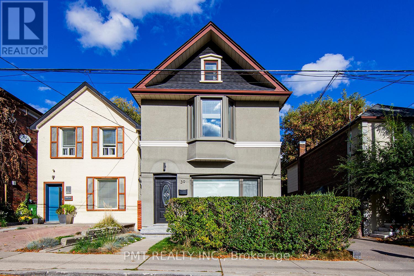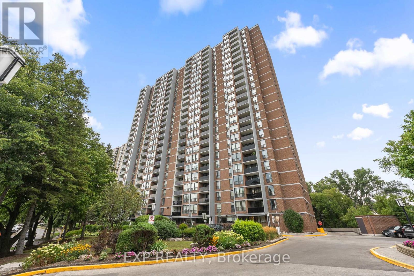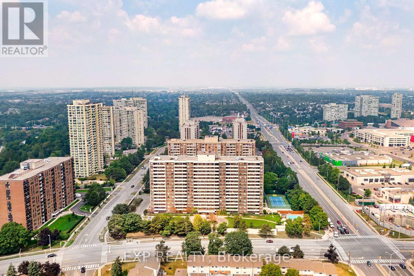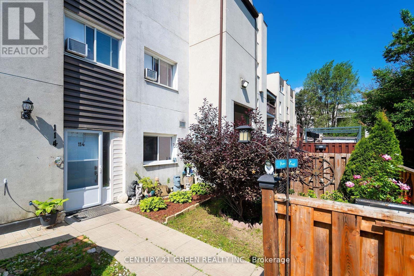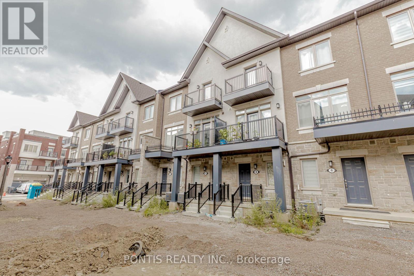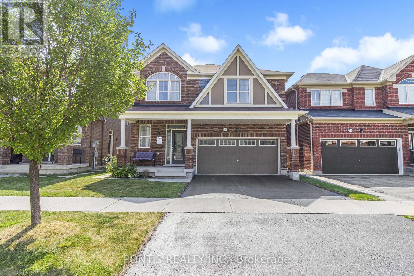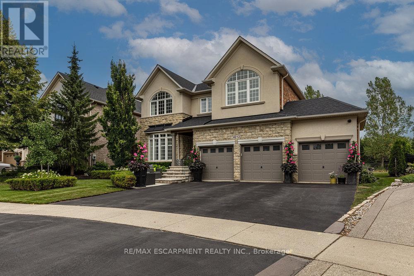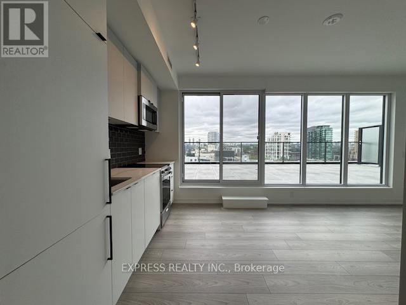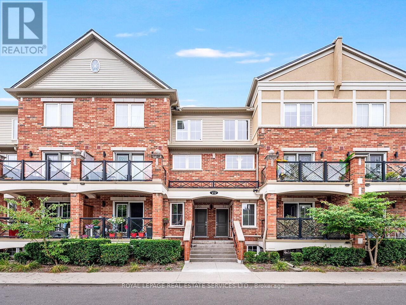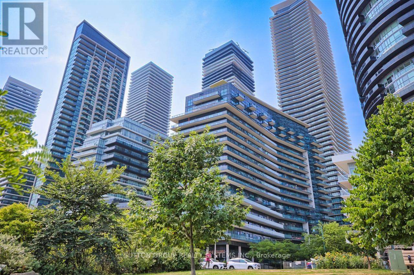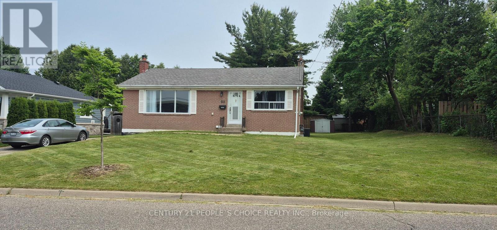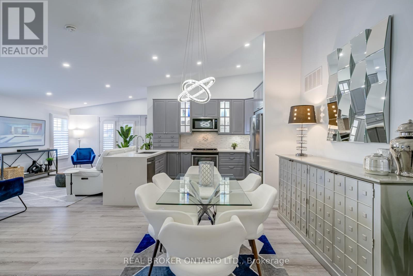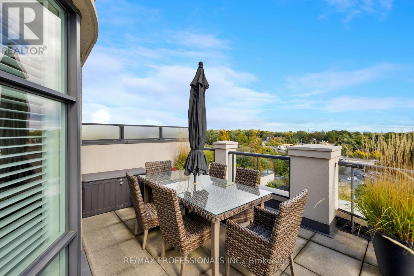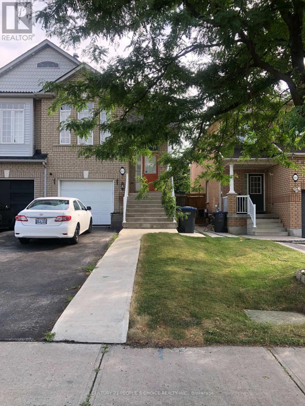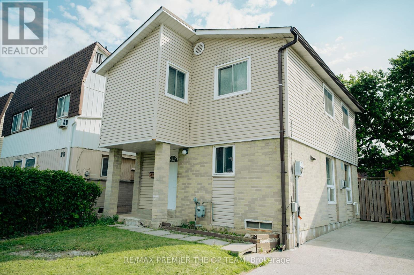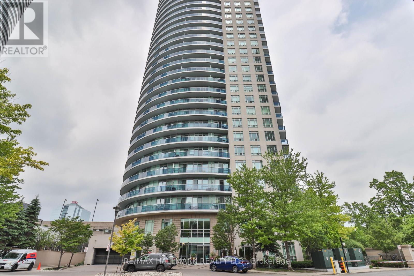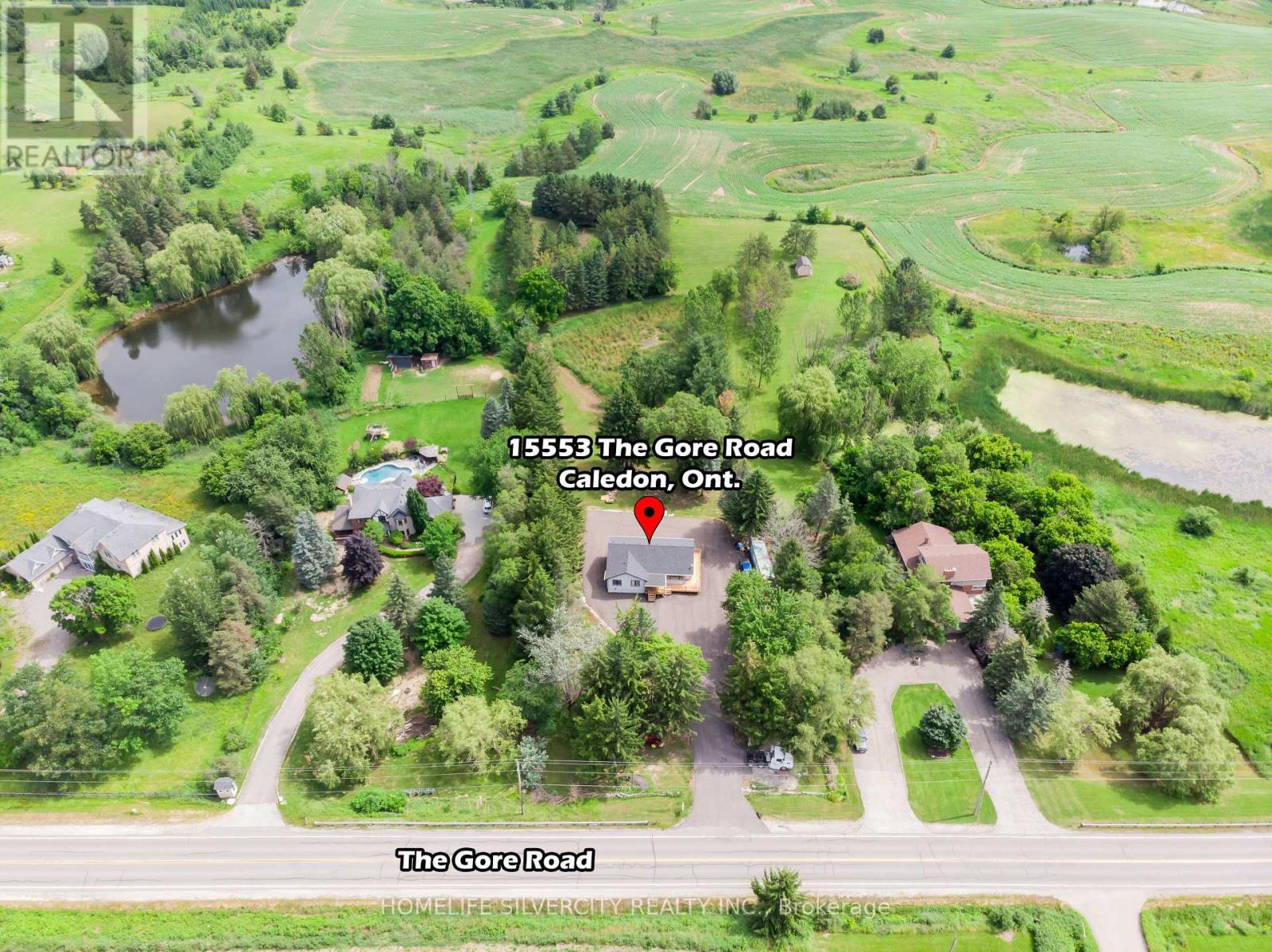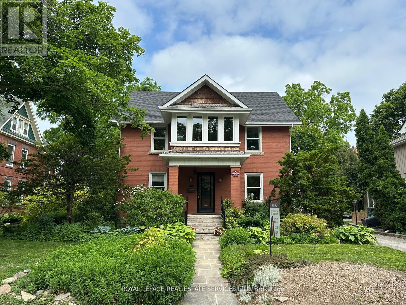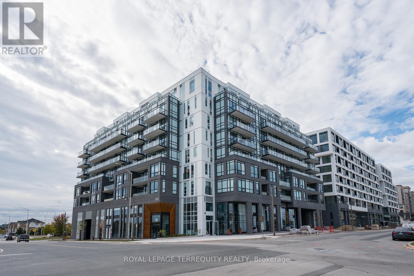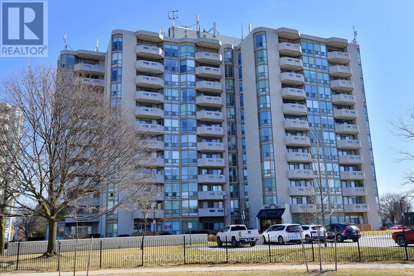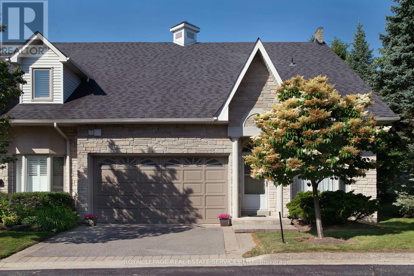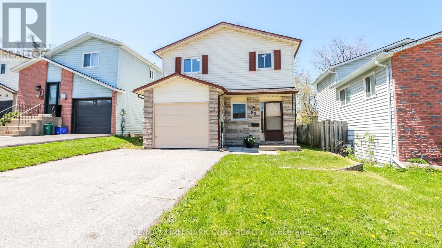187 Guildwood Drive
Hamilton, Ontario
Nestled in the desirable Gurnett neighbourhood located in west mountain, this rare two-storey, 4-bedroom (upstairs) home sits on one of the widest lots on the street (54 ft. wide) and has been well maintained by original owners of 47 years! Massive 32 ft. wide concrete driveway ready for kids play, trailer/boat parking, or 6 vehicles minimum. Spacious master bedroom with ample natural light including window in the walk-in closet. Over 900 sq. feet in the basement, including a 3-piece bathroom, offers great potential for multi-generational living while still leaving room for storage and bonus cold room. New energy-efficient heat pump installed in 2023, new carpet upstairs and main floor living room (2025), several rooms freshly painted, and upstairs bathroom renovated. Hot water tank owned. Enjoy life minutes from Ancaster's meadowlands shopping centre, easy access to the linc and 403, and within boundaries of Gordon Price Elementary School and St. Vincent de Paul Elementary School (french immersion). (id:60365)
6871 Corwin Crescent
Niagara Falls, Ontario
Welcome to this charming home in one of Niagara Falls most desirable, mature neighbourhoods. Set on a generous lot and offering over 2,000 sq ft of total living space, this property features a spacious, functional layout ideal for growing families. The large open-concept kitchen, living, and dining area is perfect for both everyday living and entertaining. With multiple bedrooms, a sizeable garage, and ample storage throughout, theres room for everyoneand everything. Located near top-rated schools, parks, dining, and countless local attractions, this is Niagara living at its finest. (id:60365)
14 Northview Lane
Quinte West, Ontario
Impeccably Upgraded 4-Bedroom Brick Bungalow in the Sought-After Murray Centennial School District. Welcome to this stunning 4-bedroom, 2-bathroom all-brick bungalow, ideally located just minutes from all amenities and CFB Trenton. This beautifully maintained home offers just over 2000 sq ft of finished living space and is loaded with high-end upgrades throughout. Step into the grand foyer with soaring 12-ft ceilings and feel the warmth of the hardwood floors that flow across the main level. The spacious living room features 9-ft cathedral ceilings and large windows that fill the space with natural light. The updated L-shaped kitchen is a chefs dream, complete with quartz countertops, a deep black double sink with a sleek new tap, large pantry, new appliances (2023), and sliding patio doors (2024) leading to your private, two-tiered deck. The fully fenced backyard is perfect for entertaining and family fun, with professionally redesigned landscaping (2025), dual covered decks, a lower deck added in 2020, and a secondary driveway installed in 2023, ideal for extra parking or recreational vehicles. The lower level is fully finished with two additional bedrooms, a stylish new 3-piece bath, fresh flooring throughout, and a spacious rec room. Perfect for a home theatre, playroom, or guest retreat. Notable Updates Include: Roof (2021) Furnace (2025) Generac Generator (2022) Garage Door (2025) Front Door (2022)New Walk-in Glass ShowerEntire Main Floor Professionally PaintedNew Entrance Pillars (2023)TELUS Alarm Security System. This move-in ready home is nestled on a quiet dead end street in a family-friendly neighbourhood and offers the perfect blend of comfort, style, and functionality. Truly a must-see! (id:60365)
45372 Davies Street
Huron East, Ontario
Welcome to 45372 Davies Street in Atwood, a private and versatile home set on nearly 1.16 acres in a peaceful, family-friendly community surrounded by farmland. This unique property offers exceptional flexibility, featuring both a main floor and second floor primary bedroom, each with its own ensuite, as well as laundry rooms on both levels. With four full bathrooms, a powder room, and the potential for up to six bedrooms, this home easily accommodates large or multi-generational families. The spacious layout includes a walk-in pantry, covered front and back porches, and a loft-style living space on the second floor that's perfect for relaxing, working from home, or entertaining guests. Outdoors, enjoy a fenced backyard, bonfire pits in both the front and rear yards, a 16x20 Shop or third garage to store another car or some toys and full backyard perimeter lighting controlled by a convenient indoor switch. A hot water exterior tap makes summer fun simple ideal for filling kids' pools or maintaining a backyard rink in winter for hockey enthusiasts. The home is set well back from the road with a long private laneway and offers parking for 10+ vehicles. Located with direct access to a local walking trail connecting Henfryn to Atwood and snowmobile routes in the winter, this home offers the perfect balance of rural charm, space, and lifestyle convenience. A rare opportunity for those looking for privacy, functionality, and room to grow. (id:60365)
5210 Timothy Crescent
Niagara Falls, Ontario
Gorgeous Sidesplit with Vaulted Ceilings in Family Friendly Neighbourhood, Located on Quiet cud de sac, Large Pie Shape 45 x 150 ft, Newer Flooring Throughout, Eat-In Kitchen with Granite Countertop, Main Floor Family Room with Fireplace, Main Floor Laundry with 3pc Washroom, 3 Spacious Bedrooms, Large 2 Tier Deck, CAC 1 year old, 2 Garden Sheds, New Front Window, Double Driveway Parking for 4 Cars, Close to Everything. (id:60365)
90 Arcade Crescent
Hamilton, Ontario
Tucked away on a quiet court in one of the mountain brows most sought-after pockets, this charming 4-bedroom, 2-bathroom home offers the perfect blend of space, privacy, and convenience. Situated on a 45 x 102 ft lot, the home features a versatile 1.5-storey layout with 3-bedrooms upstairs, and one in the finished basement with a proper egress window. A full 4-piece bathroom on the main level and a 3-piece bath in the basement provide flexibility for families, downsizers, or multi-generational living. Step outside to a private, fully fenced backyard with mature trees ideal for relaxing, entertaining, or pets. Located just steps from the Mountain Brow and the Bruce Trail, and only a 5-minute drive to Locke Streets popular cafés, restaurants, and boutiques, this home delivers lifestyle and location in equal measure. Don't miss this opportunity to own a well-maintained home in a family-friendly court! (id:60365)
48 Lakeshore Drive
Puslinch, Ontario
Lakeside Living at Its Finest in Mini Lakes! It's peaceful, it's private, and it's got everything you need to enjoy life at a slower pace with nature and community all around you. Welcome to this meticulously maintained lakefront bungalow with 2-bedroom, 2-bathroom + sunroom nestled in the sought-after gated community of Mini Lakes in Aberfoyle. Offered for sale for the first time on one of the largest lots in the community! With almost 1400 square feet of thoughtfully designed living space, this home blends comfort, function, and natural beauty in perfect harmony. Unobstructed lake views from the Primary Suite and Living Room that you never tire of seeing, and a massive porch to dine and entertain on. Step inside to find open-concept living, dining, and kitchen areas filled with natural light, ideal for entertaining or enjoying peaceful everyday living. The stunning 4-season sunroom offers tranquility year-round, while two cozy fireplaces add warmth and charm to the home. Practical features include a separate mudroom entrance complete with laundry, a second fridge and sink, two dedicated workshops for hobbyists or extra storage, and parking for four vehicles! Enjoy a true sense of community and nature, with private lake access, scenic walking trails, and a tranquil atmosphere, all just minutes to Guelph and the 401. This gated, Pet-Friendly Community with Clubhouse & Trails is more than a home, it's a lifestyle. Whether you're downsizing, retiring, or just dreaming of a slower pace by the water for the family, this gem at Mini Lakes is waiting for you to make it your dream home. (id:60365)
97 Page Street
St. Catharines, Ontario
This home is ready for your family to move in and enjoy... it is all done! The main floor has an open concept layout from the living room, through to the kitchen out to the back yard. As you consider this home for your family, do not miss the convenience of the main level bedroom with a bathroom just across the hall. There is also a fully finished lower level for your enjoyment. The upstairs features 3 bedrooms with a 4 piece bathroom. You do not want to miss this one! (id:60365)
112 - 1880 Gordon Street
Guelph, Ontario
Step into the warm embrace of this extraordinary ground-level residence which provides 1,639sqft of living space, beautifully complemented by a spacious private terrace, your personal outdoor haven. From the moment you arrive at the grand entryway, the home's private ground-level entrance sets the tone for refined, yet accessible living. Inside, a sprawling open-concept floor plan awaits. Designed for effortless entertaining and day to day comfort. Beautiful hardwood floors throughout the principal living spaces, illuminated by pot lights and softened by the touch of California shutters. An electric fireplace anchors the living area, inviting you to unwind in style. A chef-inspired kitchen boasts quartz countertops, undermount lighting, soft-close cabinetry, and a stunning herringbone tile backsplash that adds the right touch of modern sophistication. Retreat to a custom primary bedroom showcasing exquisite woodwork and generous proportions. Lavish ensuite bathroom with luxury floor-to-ceiling tiles in the glass-enclosed stand up shower, and double sinks, evoking the feel of a five-star spa. This impeccable home is as functional as it is beautiful, offering ample storage, a dedicated locker, and two parking spots for added convenience. Location is everything, just a short walk to every imaginable amenity, restaurants, grocery stores, charming coffee shops, fitness studios, and more. Beyond the unit itself, the building offers an elevated lifestyle all its own. Enjoy access to a fully equipped gym, practice your swing year round in a state of the art golf simulator, or head up to the 13th-floor lounge, with pool table, outdoor terrace, and plenty of cozy spaces to unwind. The community is vibrant and welcoming, with regularly scheduled social events that make it easy to connect with neighbours and feel right at home. Every detail has been carefully curated to enhance your lifestyle. Come home to a timeless design, modern features, and a strong sense of community. (id:60365)
406 - 1 Wellington Street
Brantford, Ontario
Bright And Spacious 2 Bed, 2 Bath, 734 Sq. Ft, 9 Ft Ceiling Condo In Historic Downtown Brantford. Featuring Exercise Room, Study Room, Party Room, Rooftop Garden. Steps Away From Public Transit, Shopping Facilities, Go Train Station, Laurier University, Conestoga College, Banks, YMCA, Harmony Sq. Grant River, Restaurants. Hwy Access, Golf, Hospital, Library, Park, Place Of Worship, Public Parking, Schools.****1 PARKING SPOT CAN BE ARRANGED.**** (id:60365)
14294 Winston Churchill Boulevard
Caledon, Ontario
In the storybook hamlet of Terra Cotta, Caledon, just steps from the Cataract Trailway and Terra Cotta Conservation Area, this exceptional property offers elegance and a deep connection to nature. Nearly 2.5 acres back onto protected conservation land with no rear neighbours - only forest, fresh air, and birdsong. The lot blends cleared lawn and woodland, with sunny spaces for entertaining and shaded spots for quiet reflection. Your fenced backyard oasis is anchored by a heated saltwater pool with a waterfall, an expansive patio for barbecues and lounging, and the ultimate privacy of your own forest. Inside, vaulted ceilings and large windows flood the main living areas with natural light. The formal dining room sits off the foyer behind French doors, while the grand two-storey living room features a two-way wood-burning fireplace shared with the breakfast room. The chefs kitchen boasts top-of-the-line Miele appliances, including an oversized fridge, built-in oven, sleek cooktop, and flush-mount range hood. A spacious sunken family room off the breakfast and kitchen opens to the backyard. The main floor also offers a laundry room with a walkout and a spa-inspired 3-pc bath with heated floors and a glass shower, perfect after a swim. Upstairs, the open loft hallway provides space for an office, hangout space, or reading nook. Four bedrooms include a sprawling primary suite with his-and-hers walk-in closets. The finished basement offers a huge rec/games room plus a bonus room - ideal as a gym, extra bedroom, or office. An insulated double-car garage with epoxy flooring completes this property. From sunrise coffee on the patio to starlit swims beneath the trees, this Terra Cotta retreat is more than a home - its a lifestyle. (id:60365)
132 Swindale Drive
Milton, Ontario
STOP YOUR SEARCH! Just under 1500sqft PLUS a stunning finished basement, 3 bedrooms and FOUR washrooms. Don't settle for a 3-storey townhome with no basement and no backyard. Enjoy a stunning finished basement. Enjoy a nice deep backyard for family bbqs and birthday parties, or a space for the kids or furry friends to run around. Enjoy privacy by not settling for a model with only 1 washroom upstairs - how about 2+2 for a total of FOUR washrooms! Can you see the theme? You'll truly ENJOY living here and making this your home for years to come. You deserve a home that has been lovingly owned by the same family ever since that exciting day they got the keys from the builder. The depth on this private backyard beats all the Mattamy ones, and there's a unique DOOR and storage hall straight from your garage, making it easy to bring the lawnmower back there when you need it.The real showstopper? The newly finished basement, professionally done with high-end finishes and custom craftsmanship by one of Milton's most respected carpenters - no detail has been overlooked and no expense spared!! This vibrant family-friendly community offers excellent schools and parks, plus the Milton Hospital and the Milton Sports Centre are down the street. This could be the PERFECT home for you and your family, at an amazing price point! (id:60365)
Bsmt - 15 William Crawley Way
Oakville, Ontario
2 bedroom and 2 bath newly finished basement in a prestigious Oakville neighbourhood. Minutes away from schools, parks, shopping, amenities, and easy access to major highways and more. Separate entrance, 9 ft ceilings and has its own heating and cooling system. Tenant to pay 30% of all utilities in addition to rent. One parking on driveway is reserved for the tenant in the basement. (id:60365)
305 - 36 Zorra Street
Toronto, Ontario
Brand New stunning condo. This sleek 1-bedroom + den unit in the heart of Etobicoke features an open-concept layout, upgraded flooring throughout, high end custom cabinets in the den and closets, eat in centre island spacious upgraded bathroom with a large peaceful balcony. The open concept eat-in kitchen features built-in appliances and functional design. Enjoy top-tier amenities: outdoor pool, fitness center with sauna, yoga studio, party room, demo kitchen, BBQ area, kids' club, art room, and 2 guest suites all designed for luxury living! Ideal for remote professionals, the co-working spaces offer a seamless mix of efficiency and relaxation. (id:60365)
Main - 39 Windermere Avenue
Toronto, Ontario
Welcome to the heart of Humber Bay! This bright and spacious main/upper floor unit has everything you need to feel right at home. Enjoy cooking in the roomy eat-in kitchen, relax in the large great room, and stretch out in the generously sized bedrooms. Modern finishes give the space a fresh, stylish feel. Tucked away in a quiet neighborhood, youre still just minutes from the TTC, Gardiner, Humber Bay Shores, High Park, and plenty of shopping and restaurants. Outdoor space is shared, with yard work and snow removal split between main and basement tenants, and youll have the garage all to yourself! (id:60365)
312 - 85 Emmett Avenue
Toronto, Ontario
Experience Elevated Living In This Fully-Renovated, Bright, And Spacious 1,290 Sq. Ft. Apartment At 85 Emmett Ave. The Modern Design Seamlessly Connects The Upgraded Kitchen, Featuring Brand-New Appliances, To The Open-Concept Living And Dining Areas. Enjoy The Comfort Of Renovated Bedrooms And Bathrooms, Plus A Beautiful Balcony With Scenic Views. Conveniently Located Near Schools, Shopping, Parks, And Places Of Worship, With Easy Access To Public Transit. Weston GO Station Gets You Downtown In Just 15 Minutes, And The Upcoming Weston LRT Will Add Even More Convenience. The Building Offers Peace Of Mind With An On-Site Management Office, A Front-Entrance Security Office, And Comprehensive Surveillance Cameras. Perfect For First-Time Buyers, Growing Families, Or Downsizers, This Modernized Sanctuary Is Move-In Ready. Schedule Your Viewing Today And Experience Luxury, Comfort, And Practicality All In One. (id:60365)
512 - 3 Lisa Street
Brampton, Ontario
Welcome To This Beautifully Updated 2-Bedroom, 2-Bath Condo In Bramptons Sought-After Queen Street Corridor! Perfectly Located Just Minutes To Hwy 401, Public Transit, Shopping, Dining, And All Amenities. Inside, You'll Love The Brand New Kitchen With Brand New Appliances, Fresh Paint, Stylish New Flooring, And Updated Windows Throughout. The Open Living And Dining Space Flows To A Generous Balcony Ideal For Relaxing Or Entertaining. This Quiet, Well-Maintained Building Offers Outstanding Amenities Including An Outdoor Saltwater Pool, Tennis Courts, Two Fully-Equipped Gyms, Sauna, And Party/Gathering Rooms. Move-In Ready And Packed With Upgrades This Is One You Don't Want To Miss! (id:60365)
901 - 370 Dixon Road
Toronto, Ontario
Fantastic 3 Bedroom ALL INCLUSIVE PROPERTY!!! Internet, Cable, Heat, Hydro, Water, Laundry And Parking With 24/7 Security All Included!! Just move In! Spacious, Renovated Unit With Balcony. Amenities include indoor Pool & Sauna, Hair Salon, General Store, Day Care & More! Close to 400 Series Hwy, Airport And Shopping. Talk About Easy Living!! (id:60365)
114 - 3040 Constitution Boulevard
Mississauga, Ontario
Prime Location In Mississauga, Steps To Public Transit , Plaza And Restaurants. Rarely Offered The Biggest Corner Lot And End Unit In The Complex, Approximately 1400 Sq Ft, 4 Bedrooms, 2 Story Corner Lot Townhouse Close To All Amenities. Feels Like Living In Semi- Detach Home With its Huge Fully Fenced And Landscaped Yard Where Your Family Can Enjoy Summer In The Yard And Entertain Guests And Large Area For Children To Play In A Secured Fully Fenced And Gated Yard. Spacious Living Room With Picturesque Window Overlooking The Yard. Dining Room With Sliding Door Walkout To Patio. Spacious Eat In Kitchen With Plenty Of Cupboards. Stainless Steel Kitchen Appliances. Freshly Painted. The Extra Room In Main Floor Can Be Used As Bedroom. Very Bright Home With Natural Sunlight Flowing In With South East Location. This Corner Condo Town Home Has Privacy Being Enclosed In Tall Full Fence. Direct Bus to Toronto Subway. (id:60365)
3353 Bloor Street W
Toronto, Ontario
Great opportunity to acquire a Quick Service Restaurant conveniently located in a prime Etobicoke area across from the Islington TTC Subway and Office Towers. Rebrand to make your vision a reality or choose to continue with the current brand. Fully equipped QSR with Overhead Exhaust hood, Walk-In Cooler & Walk-In Freezer. Ample room with seating for customers. Take advantage of the current low lease rate of $4972.00 which is inclusive of TMI and HST. Water utility is included in the TMI. (id:60365)
6 Joseph Halbert Place
Caledon, Ontario
Beautiful and Spacious New 3-Storey Townhome Featuring 3 Bedrooms, 3 Bathrooms, and a Bright Open-concept layout. The second floor offers a large kitchen with plenty of counter space and a walkout to a generous balcony, perfect for enjoying your morning coffee, while the primary bedroom boasts its own charming Juliet balcony and large walk in closet and 3 piece ensuite bath. Hardwood floors on the main level, broadloom upstairs, and modern finishes throughout create a warm and inviting feel. Located in the heart of it all, this home is just steps to parks, schools, cafes, fast food, grocery stores, and daycares, with quick access to Highway 410 for easy commuting. No need to worry about lawn care or exterior maintenance! Make This Your New Home Today! (id:60365)
25 Francis Lundy Street
Brampton, Ontario
Beautiful single owner Mattamy home in the most preferred area of Brampton with 4 Bedrooms plus Den, 4 Washrooms ready to be your home. Carpet free and Luxury Vinyl Tiles have been installed as flooring. Close to shopping plazas, banks, school and located in a quiet neighbourhood. Well kept and recently renovated for you to move in. Unfinished basement but has a separate entrance from the side. Don't think twice, book a showing else it will be gone!!!! Show & Sell!! (id:60365)
4569 Centretown Way
Mississauga, Ontario
Stunning! Gorgeous Large 4 Bdrm In Prime Location. 1815 Sqft Very Well Maintained, 9 Ft Ceiling, Modern Layout W/ Detailed Finish, Large Family Rm/Gas Fireplace, Pot Lights, Upgraded Large Eat-In Kitchen, W/O To Deck, Main Fl Laundry, Inside Access From Garage>. Professional Finished Basement W/ B/I Shelfing, Pot Lights, & Storage Area. Ready To Move In, No Sidewalk & Expanded Interlock Dwy To Backyard, Close To Schools, Park, Shopping, Sheridan College, Easy Access To 403 & Public TransportExtras: All Electric Light Fixtures, Window Blinds, Ss Fridge, Ss Stove, B/I Dw, Clothes Washer & Dryer, Central Air-Conditioning, Cvac With Attachment, Gdo, With Remote,. This Semi Detached in prime location in Mississauga where every thing is closed by buses , shopping , schools , squareone mall , heartland shopping centre , Hwys and more ..Spacious and bright, Fenced backyard with deck, Central vaccum for easy cleaning (id:60365)
1312 - 10 De Boers Drive
Toronto, Ontario
Bright and stunning spacious 1Bed + Den with south east view. Sheppard West TTC subway station is just a 2 minutes walk away. Modern style kitchen cabinet, Large Windows, 1 locker included, Close to Yorkdale Mall and York University, Easy accessible to Hwy 401, Included Bell High-speed Internet. 24 hours Concierge Desk. Tenants are responsible for utilities and tenant insurance. (id:60365)
4212 Kane Crescent
Burlington, Ontario
Welcome to Prestigious Millcroft This stunning two-storey home offers just over 3,500 sqft with an exceptional blend of elegance, comfort, and location. Backing directly onto the lush greens of Millcroft Golf Club, this property provides unmatched views and a serene backdrop for everyday living. Step inside to discover a spacious layout featuring two-storey ceilings within the formal living room and a formal dining area adding an extra touch of sophistication. The walk-out gourmet kitchen features high-end finishes, ample cabinetry, and a large island perfect for gathering. Adjacent is a sun-filled family room with cozy gas fireplace. A very generous laundry room featuring another walkout, powder room and inside entry from your triple car garage complete this level. Upstairs, youll find 4 generous sized bedrooms, along with 3 full bathrooms. The primary retreat is a true sanctuary, featuring a luxurious ensuite with double-sided fireplace - enjoy its glow from both the spa-like bathroom and the bedroom. A beautiful walk-in closet completes this private haven. Two additional bedrooms each with walk in closets share a Jack and Jill ensuite with skylight. A fourth bedroom and an additional stand-alone full bath on the second floor provide comfort and privacy for family or guests. The unfinished basement spans just over 1,650 sqft, offering endless potential to customize to your needs - whether thats additional bedroms, recreation space, home theatre, or gym. Conveniently, its already been prepared with a roughed in bathroom and contains cold storage. With an expansive backyard directly overlooking the fairway, this home offers both tranquility and prestige in one of Burlingtons most sought-after communities. This home is close to top-rated schools, parks and all major amenities. Luxury Certified. (id:60365)
825 - 285 Dufferin Street
Toronto, Ontario
Welcome to XO2 Condos a brand new, never-lived-in 2 bedroom 2 bathroom suite offering the best in contemporary urban living. This unit boasts over 600 sq ft of thoughtfully designed interior space with a smart, functional layout. Wall to wall and floor to ceiling windows fill the home with natural light, while the rare 473 sq ft private terrace provides unobstructed views and includes a gas hookup for BBQ perfect for entertaining family and friends. The modern kitchen features built-in appliances and sleek quartz countertops, ideal for both everyday living and hosting guests. Internet is also included for your convenience. Situated at King St W and Dufferin St, you're just steps from Liberty Village and surrounded by top-tier dining, shopping, and entertainment. Commuting is a breeze with TTC streetcars at your doorstep, as well as easy access to GO Transit and major highways. Residents enjoy access to premium amenities, including a state-of-the-art fitness centre, rooftop terrace, business lounge, games room, and 24-hour concierge. Don't miss your chance to live in one of Toronto's most vibrant and connected communities! (id:60365)
2101 - 1928 Lake Shore Boulevard
Toronto, Ontario
Stunning 1 Bedroom + Den Suite At Mirabella With Over 675 Sq Ft Of Living Space And Two Full Washrooms! Beautiful Unobstructed North Views Of High Park And Grenadier Pond In This Bright & Open Layout. The Den Is Over 8' By 9' And Can Serve Well As A Second Bedroom If Needed, A Large Home Office, Or Additional Living And Dining Space. Landlord Intends On Adding Sliding Door To Den For Privacy. Mirabella Has An Indoor Swimming Pool Overlooking The Lake, Saunas, Party Rooms, Guest Suites, And Over 10,000 Sqft Of Outdoor Terrace. Steps To The 501 Streetcar, High Park & Lake (id:60365)
Unit 12 - 19 Hays Boulevard
Oakville, Ontario
Welcome to 19 Hays Blvd., Unit 12! This stunning townhome, part of the exclusive Waterlilies community developed by the esteemed Fernbrook Homes, offers a unique blend of modern elegance, comfort, and convenience. The community is characterized by its beautifully landscaped grounds, well-maintained common areas, and a friendly atmosphere.The River Oaks neighborhood is known for its vibrant lifestyle, combining residential tranquility with easy access to urban amenities. Just a short walk from your doorstep lies Sixteen Mile Creek & Lions Valley Park that offers picturesque views and ample opportunities for hiking, cycling, and enjoying the great outdoors. As you step inside you will immediately be struck by the attention to detail and the high-end finishes that define this upgraded townhome. With over $50,000 spent, this home is a true reflection of modern living. The upper level boasts brand new hardwood flooring, The main floor features upgraded hard surface flooring that exudes a contemporary feel. The newly installed hardwood staircase serves as a stunning focal point, with clean lines and exceptional durability. Brand new stainless steel oven range and dishwasher.The fully renovated main bathroom showcases modern finishes and thoughtful design elements. New pot lights and recently installed air conditioning system (by Reliance). The Oak Park Smart Centre offers an array of shopping options from grocery stores to big-box retailers including Real Canadian Superstore, Walmart, Winners/Homesense and Whole Foods. In addition River Oaks is home to an impressive selection of dining options such as The Keg, Ritorno, Spoon and Fork. The River Oaks neighbourhood is served by several excellent elementary schools, including River Oaks Public School, St. Andrew Catholic Elementary School & Our Lady of Peace Catholic Elementary School. The property enjoys easy access to major highways, including QEW, Hwy 403, and Hwy 407. Unit includes two parking spots and one locker. (id:60365)
704 - 39 Annie Criag Drive
Toronto, Ontario
Welcome to Cove at Waterways, a premier waterfront address in the heart of Humber Bay Shores. This beautifully maintained 1 bedroom suite offers 482 sq. ft of efficient, open-concept living with 9ft ceilings, wide-plank flooring, and floor to ceiling windows that fill the space with natural light. The sleek kitchen features quartz countertops, stainless steel appliances, and modern cabinetry, flowing seamlessly into a bright living area with a walkout to a private balcony. The bedroom offers a large closet and secondary walkout, creating an airy, connected indoor-outdoor feel. Additional conveniences include in-suite laundry, 1 owned parking space, and 1 locker. Residents enjoy resort-style amenities including 24-hour concierge, indoor pool, gym, sauna, party room, guest suites, and more. Just steps to Lakefront trails, parks, ttc, and shops, with easy access to the Gardiner Expressway and downtown Toronto. An exceptional opportunity to live by the lake with low maintenance fees in a vibrant, connected community. (id:60365)
88 Vista Boulevard
Mississauga, Ontario
RARE FIND!!! ATTENTION BUYERS, DEVELOPERS AND BUILDERS!!! LARGEST 75+ FOOT FRONTAGE IN HIGHLY DESIRABLE STREETSVILLE. LIMITLESS POSSIBILITIES OF 9000+ SQ FT LOT!! Envision A Luxurious Estate Or Live in a Cozy Bungalow in a Muskoka Like Atmosphere! Mature Pine Trees at The Back of The Lot With All Season Privacy. Drawings for custom house, up to date survey, site plan can be available to the purchaser upon submitting offer. Location is Unmatched. Stunning Natural View and Steps to Highly Ranked Vista Heights Elementary French Immersion, Streetsville Go Station, Credit Valley Hospital, Shops and Restaurants. Lot Is Flat and It is Perfect for Builders to Create Custom Home. Current bungalow offers 3 bedrooms, 2 full washrooms, separate legal side entrance to the basement. Recent Updates include updated bathroom main level, new windows in the basement, roof with 30 years warranty, furnace and A/C. Basement was waterproofed for the whole perimeter. There is possibility of basement in law apartment. Drawings for basement apartment were prepared and approved by city of Mississauga. Hardwood and Ceramic, Carpet Free house. Freshly Painted. (id:60365)
413 - 1460 Bishops Gate
Oakville, Ontario
This beautifully renovated 2 bedroom 2 bathroom penthouse offers a rare corner suite layout with soaring 11 foot vaulted ceilings and sun drenched interiors from every angle. A sleek quartz feature wall with a gas fireplace anchors the living space, blending modern style with cozy comfort.Designed for both privacy and functionality, the split bedroom floor plan features a spacious primary retreat with a walk in closet and a contemporary 3 piece ensuite. The second bedroom enjoys its own private balcony, while the open concept living area connects seamlessly to a large private terraceperfect for morning coffee or evening cocktails.The kitchen is a true standout with clean lined cabinetry, a stylish backsplash, and plenty of storage, ideal for daily living or hosting friends. Smooth ceilings, pot lights, and refined finishes elevate the entire space. Located in a quiet low rise building surrounded by Glen Abbeys renowned trails, parks, and top rated schools, and just minutes from shops, dining, and major highways (QEW and 407), this penthouse offers both convenience and community.A rare opportunity to live above it all in one of Oakville's most sought after neighbourhoods. (id:60365)
551 Bellflower Court
Milton, Ontario
Beautiful and spacious 4 bedrooms + an office (main floor) / 3 bathrooms / end unit 2 story townhouse with lots of natural light and fenced backyard from Mattamy. Open concept hardwood flooring main level with stainless steel appliances, hardwood stairs, Second floor laundry, Prime Bedroom With 5 pieces Ensuite Bathroom & Walk-In Closet, Located in Milton's most desirable family-friendly neighborhood close to schools, Park, shopping, and Mattamy cycling sport center. (id:60365)
Lph7 - 9 Burnhamthorpe Crescent
Toronto, Ontario
Condominium living without compromise! Lower Penthouse 7 is the most well-finished suite to come available in St Andrew on the Green in recent memory - enter to dramatic soaring ceilings, with book-matched marble slab floors transitioning into hardwood throughout the rest of the home, the entryway sets the tone for the attention to detail and care put into the suite. For those who love to cook, you can do so in style with an open concept kitchen complete with a Wolf gas range, or fire up the grill on one of your two terraces. The bedrooms are well-sized with a gracious primary suite featuring a 5-piece ensuite bath and custom walk-in closet. Those seeking space will appreciate the over 1700 sq ft of interior living space, accented with features that matter - ample kitchen storage, complete with separate pantry, a walk-in front hall closet, built-in additional cabinetry, three convenient parking spaces (Including EV Charger) and two extra storage lockers. St Andrew on the Green is one of the West End's most premium condominium communities - it's a true neighbourhood feeling. Amenities include guest suites, a party room with a kitchen and barbecues, a pool, a hot tub, a car wash, ample guest parking, a 24-hour concierge, and maintenance fees that include all utilities, including internet and cable. (id:60365)
43 Sheepberry Terrace
Brampton, Ontario
Stunning Executive Semi Perfectly Situated in the Sought After Fletchers Meadow., 43 Sheepberry Continues to Marvel. A Corner Lot, Backing onto A Ravine & House ,Excellent Location & for first-time buyers and investors. Walking distance to Sandalwood. Potential for Basement Apartment. (id:60365)
22 Geraldine Court
Brampton, Ontario
Welcome to Northgate A Turnkey Gem in a Family-Friendly Community!This beautifully updated 3-bedroom detached home is nestled in the sought-after Northgate neighbourhood, offering exceptional value for first-time buyers, young families, and savvy long-term investors. Thoughtfully upgraded throughout, the main floor features modern pot lights, sleek laminate flooring, and a bright, open-concept layout anchored by a stylish kitchen with stainless steel appliances, refinished cabinets, and a versatile breakfast bar perfect for casual meals or entertaining.Step outside to enjoy a private 33x83 ft lot with a spacious backyard ideal for summer BBQs, family play, or future landscaping dreams. The private driveway accommodates up to 3 cars, making daily convenience a breeze.Located just steps from Chinguacousy Park, top-rated elementary and high schools, recreational centres, sports facilities, and shopping, this home offers the ultimate blend of comfort and accessibility in one of Bramptons most established communities. Move-in ready and loaded with charm all thats missing is your personal touch. Dont miss this opportunity schedule your private showing today and step into your future home! (id:60365)
511 - 80 Absolute Avenue
Mississauga, Ontario
Welcome to this beautiful 1+1 Bedroom Condo with 2 Full Bathrooms in the Heart of Mississauga! A stunning unit featuring 9-foot ceilings and an open-concept layout. Enjoy a modern kitchen with a centre island, breakfast bar, granite countertops, stainless steel appliances, and stylish backsplash. Upgraded laminate flooring throughout and a spacious private balcony with an unobstructed ravine view make this home truly special. The Den, has a closet and walkthrough access to a 3 pce bath, can be easily used as a second bedroom. Located just steps from Square One Mall, public transit, and Celebration Square. Easy access to major highways: QEW, 403, 401, 410, and 407. Enjoy resort-style living with access to a 30,000 sq ft recreation facility. (id:60365)
15553 The Gore Road
Caledon, Ontario
Charming Fully Renovated top to Bottom 3Bedroom two full bathroom on main floor Bungalow With A Walk Out two bedroom ,two full bathroom Finished Basement with Separate Entrance, Sits On A2.45 Acre Property Overlooking The Hills In Caledon. Located On One Of The Most Desirable Country Roads In Caledon, Full Size Custom Kitchen, porcelain tiles, High End Kitchen Aid Built In Appliances, Quartz countertops, wooden Floor throughout the house, The Basement Is Fully Finished With A Level Walk Out Basement Has Large Windows Which Feels Just Like Being On The Main Floor .Recently Spent top $$$$$$ over 300k for top Quality Renovation .Must see You Can't Go Wrong. Don't Miss Out. (id:60365)
6 - 2254 Upper Middle Road
Burlington, Ontario
GREAT LOCATION! This lovely three bedroom, 2.5 bath condo townhome is spacious and ready for your growing family. Perfectly situated in a super desirable neighbourhood, this home is walking distance to shopping, schools and parks. The finished basement offers even more living space and an extra bathroom. The private/fenced backyard offers a lovely sanctuary to enjoy the quiet surroundings. (id:60365)
32 Wellington Street E
Brampton, Ontario
Timeless Elegance Meets Modern Comfort in the Heart of Downtown Brampton. Step into the charm and character of this stunning home where timeless craftsmanship meets thoughtfully curated modern updates. From the moment you enter, you'll be captivated by the exquisite millwork, rich hardwood flooring, and a classic floor plan that seamlessly blends formal elegance with everyday comfort. An inviting fireplace sets a warm, sophisticated tone in the main living area, while the layout offers both traditional and open spaces perfect for entertaining and family life. With four spacious bedrooms on the second floor and a massive finished loft that serves beautifully as a fifth bedroom or luxurious primary retreat, this home adapts effortlessly to your lifestyle. The upper sunroom offers a tranquil space to unwind, overlooking the front gardens and adding to the homes enchanting charm. At the rear, a stunning family room addition with wraparound windows brings the outdoors in, showcasing a private backyard oasis filled with lush perennials, blooming wisteria vines, and a newly built deck ideal for summer entertaining or peaceful morning coffees. A designated garden plot allows you to grow your own vegetables, and a double garage provides ample storage or the potential for a future garden suite, workshop, or spacious two-car parking. There's room for up to 5 vehicles total. Enjoy modern updates throughout, including NEW UPGRADED ELECTRICAL, renovated bathrooms, a modernized kitchen, some newer windows (2024), a new roof (2022), and efficient gas radiant heat for year-round comfort. Located just steps from Gage Park, downtown shops, acclaimed restaurants, cultural events, walking trails, and GO Transit, this rare offering is more than a home its a piece of Downtown Brampton's elegant lifestyle with all the conveniences of contemporary living. Don't miss your chance to own this one-of-a-kind downtown gem. Schedule your private viewing today. (id:60365)
Ph 802 - 3005 Pine Glen Road
Oakville, Ontario
Take advantage of a $24,000 HST rebate and a potential rebate up to $50,000 for first-time homebuyers through the new GST/HST refund program. Only applicable to purchases from a new home builder. This beautifully designed penthouse suite offers exceptional value and elevated living with 10ft ceilings, premium laminate flooring, sleek cabinetry with under lighting, roller window shades and brand new stainless steel appliances. Included with the unit is 1 parking space and a private storage unit. Residents enjoy access to premium building amenities, including a fully equipped fitness centre, library/TV lounge, dining area, dog wash station and a landscaped outdoor terrace perfect for entertaining or relaxing. Ideally located in the heart of Oakville, just minutes to Bronte GO Station, Hwy 403 and Oakville Trafalgar Hospital, with scenic trails at Fourteen Mile Creek just steps away. This is more than a home, it's a lifestyle of comfort, convenience and opportunity. Don't miss your chance to own this new, never lived in condo! (id:60365)
257 Elizabeth Street
Brampton, Ontario
Fantastic opportunity on one of Brampton's most sought after streets! This 4 bedroom bungalow exudes charm and is brimming with possibilities! Perfect opportunity for a savvy investor or someone who wants to live in the Best part of Brampton! The L-shaped living/dining room boasts beautiful crown moulding and textured ceilings. The original maple hardwood floors have been pristinely maintained under the carpet t/out the main floor! The kitchen offers plenty of cabinets and an eating area plus pantry and access to the back door to yard & the basement. The separate entrance offers the possibility of creating a secondary living space for in-laws or teenagers! Main bath w/closet with laundry chute. Previously finished with/large rec room, den/5th bedroom and a mini kitchen, the bsmt is a blank canvas! There's a large laundry room and a full 4 pc bathroom in good condition and a workshop/utility room. **EXTRAS** The pool equipment is inside the utility room so like new, new furnace & HWT 2024, most windows have been replaced, roof approx. 15 yrs. Huge yard on a corner lot with patio & pergola and fenced inground pool, with lots of extra lawn within. (id:60365)
203 - 5070 Pinedale Avenue
Burlington, Ontario
Pinedale Estates is a wonderful place to call home! This unit features 830 sq. ft of living space with 1 bedroom, 2 bathrooms and a balcony. The balcony over looks your own park like setting with trees, grass and a wonderful sitting area. You have one underground parking space which is your own along with a private locker. This is a non-smoking building with no dogs allowed and close to shopping, transit and Lake Ontario. The building has several amenities you will wish to enjoy including a sauna, hot tub, pool, driving range, party room, billiard room and a library. (id:60365)
21 - 1010 Cristina Court
Mississauga, Ontario
Live in comfort and style! End unit bungaloft with double garage and double driveway in small community of 21 townhomes on a quiet cul-de-sac. Spacious, open concept layout with soaring 7 m high cathedral ceiling. Easily live on one level with two main floor bedrooms and bathrooms and main floor laundry room. Updated kitchen with solid maple cabinetry and quartz countertops. Both bedrooms have vaulted 5.6 m high ceilings, and the primary bedroom has a 4-piece ensuite with soaker tub and walk-in closet. Large, bonus loft, currently used as family room and office space, could be converted to extra bedroom/bathroom. Huge, open basement has potential to be whatever you want. Convenient interior door to the garage, Walk out to a large, 23' by 7'secluded deck. Located close to Lake Ontario and Rattray Marsh and a short way from the vibrant villages of Clarkson and Port Credit with restaurants, shopping and amenities. QEW is nearby or take public transit (practically outside your door) and connect to the GO Train. Move in ready. Don't miss this one. (id:60365)
82 Melinda Crescent
Barrie, Ontario
Wonderful Opportunity to own a Fully detached home that is Move in Ready! Approximately 1367 sf. 3 bedroom home if you want to become a first time home owner, downsize or add to your investment portfolio. Amazing location within walking distance to Barrie's waterfront park not to mention plenty of shopping nearby with grocery stores, hardware store, restaurants, drug store, bank, auto repair and so much more. Just minutes from newly built Go Station on Gowan Street, Freshly painted, solid hardwood floors, brand new carpet on upper level in 3 generous sized bedrooms. Main floor laundry is just off kitchen. Garage has been used for storage only with other side finished into a den/office/family room. Living room has walk out to patio and fully fenced yard. Dining area with charming window seat faces the yard. Shingles replaced 2020, furnace 2016, water heater 2017. Windows have been replaced over time. Nothing much to do here in the near future plus there is no monthly rental equipment. Move in ready, even the ducts have been cleaned. Please see photos for access to a huge storage/crawl space that is wonderful for seasonal storage and extras. Approx 4 ft high and is insulated and heated. Start with a clean slate and Please note the main level has been virtually staged to show possibilities. Approximately 1367 sf. Definetly worth putting on your "Let's see this one List" (id:60365)
3304 Lake St George Boulevard
Severn, Ontario
INVITING BUNGALOW ON A GENEROUS 81 X 199 FT LOT ACROSS FROM LAKE ST. GEORGE! This adorable bungalow offers easy one-level living and is ideal for first-time buyers, downsizers, or those dreaming of a charming cottage getaway. Set just across the road from Lake St. George on a mature, treed 81 x 199 ft lot, its only 7 minutes to Washago and 15 minutes to Orillia with quick access to Hwy 11. The large front deck is perfect for relaxing or entertaining, while inside, a cathedral-beamed ceiling and open concept layout create a bright, airy feel. Enjoy modern paint tones, easy-care flooring, abundant natural light from expansive sliding glass doors, and a stylish feature wall that adds a touch of personality. The functional kitchen offers ample cabinetry, pantry storage, generous counter space, and included appliances. Two cozy bedrooms include a primary with a double closet, and the main 4-piece bathroom is conveniently combined with laundry. Outdoor enthusiasts will love the nearby boating, fishing, golfing, and beaches, and with parking for four plus an efficient heat pump for heating and cooling, this home is ready for year-round comfort and enjoyment. (id:60365)
3 Andean Lane
Barrie, Ontario
Location, Location!! Fall in love with this European style Townhome In Bear Creek Ridge. 5 Years New, Modern, Bright & Open Layout. 2 Spacious Bedrooms, Master Has Walk-in Closet. 2 Baths. Enjoy the benefit of a Den for an office or rec-room in the ground level Basement with Walk Out and Bathroom for convenience. Great Kitchen With SS Appliances, 8' Island/Breakfast Bar. Laundry in Place. Enjoy The big 14'X10' Balcony. Great Location on The South West Of Barrie. Only minutes to Schools, Costco, Shopping, Dining & Entertainment. Easy Commute To GTA by 27 & 400 Hwys. The Utilities are Additional. Pictures were taken between Tenants. Book your showing today! Quick closing available. (id:60365)
148 Thicketwood Avenue
Barrie, Ontario
Welcome to the beautiful 1 year old detached home situated in south Barrie. Upgraded home including 5 bedroom and 3.5 washroom with 2 primary bedrooms with walk out basement. This luxury 2935 sq. ft. detached home, built by Sorbara Group, thoughtfully designed for modern living, situated on a premium lot backing onto protected greenspace. High end finishes include Quartz countertops, hardwood flooring, stained oak stairs, smooth 9 feet ceiling on main-floor and a glass-enclosed shower in the primary ensuite. Located just minutes from highway 400 , minutes to the Go station, shopping centers, Costco, golf courses, and a lake. (id:60365)
3529 Bayou Road
Severn, Ontario
Welcome to the lake life you've been dreaming of. Available for the first time in over 60 years, this cherished family retreat on Lake Couchiching is ready for new memories to be made. With 50 feet of private waterfront, a gently sloping beach, and calm, clear waters, this is the kind of property that rarely comes along. Tucked away on a quiet street, this 4-season cottage offers over 1000 square feet of bright, freshly painted living space. The kitchen, living, and dining areas flow effortlessly, all centered around the views that will stop you in your tracks each morning. Eastern exposure means you'll catch those golden sunrises best enjoyed with coffee on the spacious lakefront deck while watching the lake explode with colourful magic! Outside, there's more than enough room to play. The detached 22 x 29 garage offers excellent storage, and the extra-long driveway easily fits 7+ vehicles. The house also features a durable steel roof, adding peace of mind and low-maintenance living. Whether its family weekends, long summer stays, or peaceful off-season getaways, this property offers space, comfort, and timeless charm. Spend your days swimming at your private shallow sandy beach, fishing, or boating, then cruise just minutes across the water to downtown Orillia to shop, dine or explore. With direct access to the Trent-Severn Waterway, you can explore the entire region by boat or take the scenic drive just over an hour from the GTA. Located just across the lake from Casino Rama, catch a top notch show or enjoy a nice meal minutes away. Properties like this don't come along often. Flexible closing available. Let this be the summer you make the move. (id:60365)

