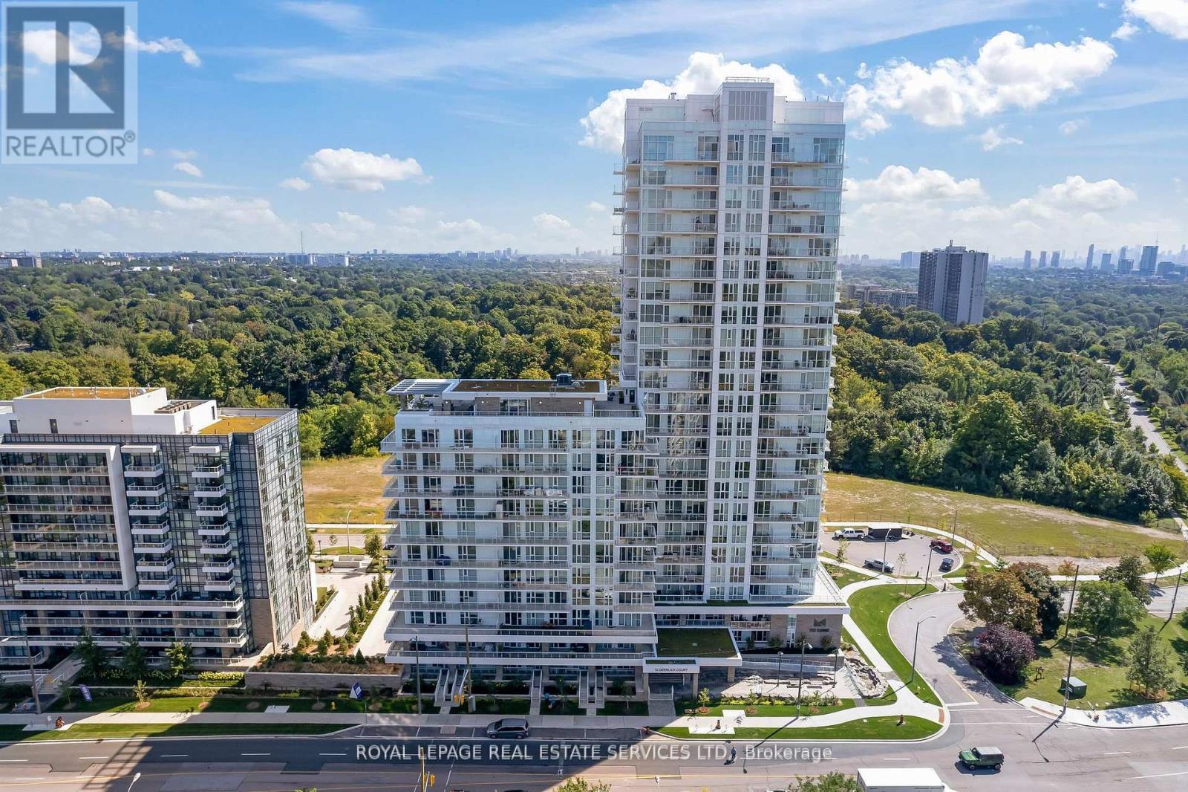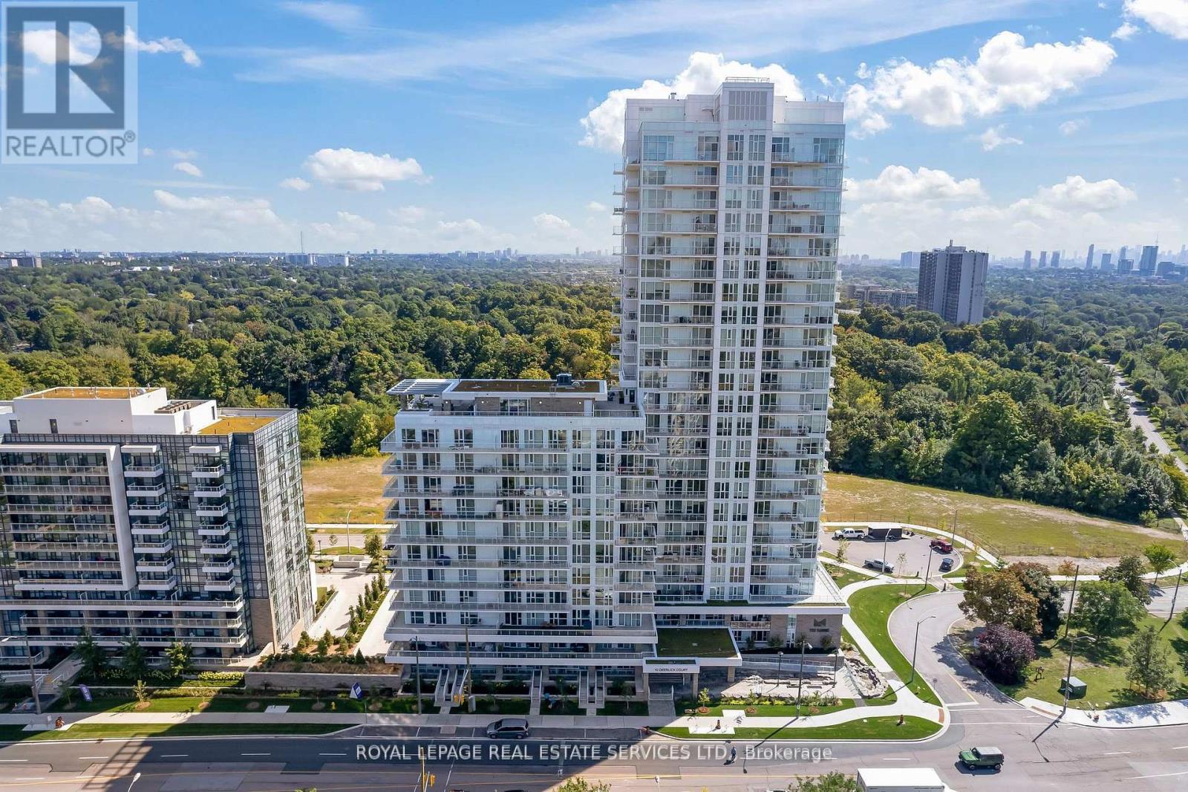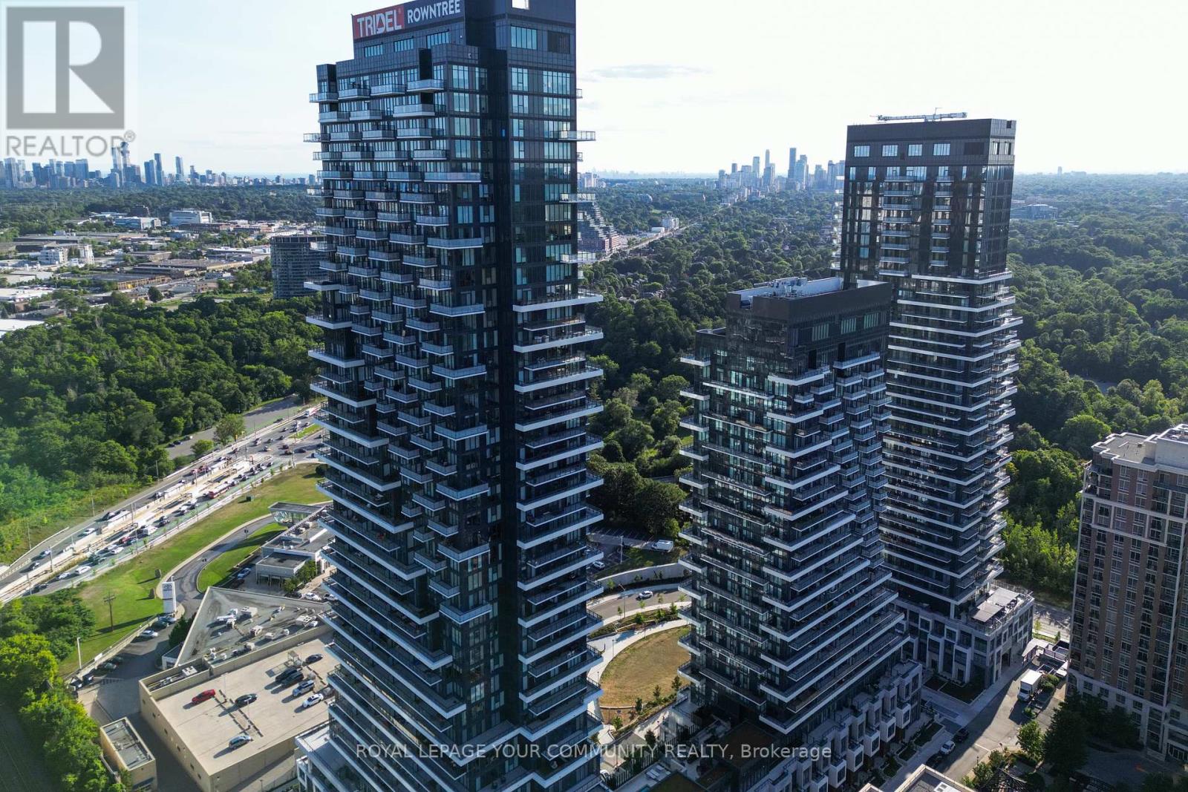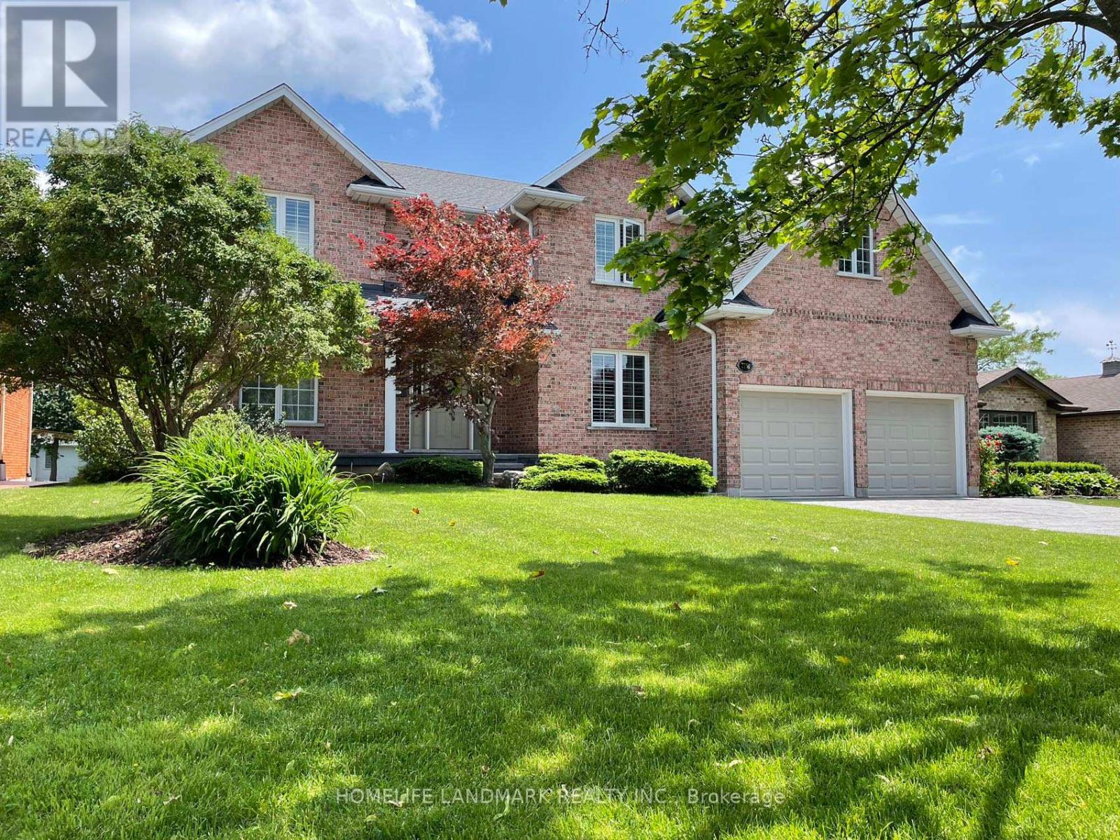314 - 10 Deerlick Court
Toronto, Ontario
Welcome To Ravine Condos! Brand New Unit Never Lived-In Nestled Alongside Brookbanks Park, Scenic Trails and Deerlick Creek Ravine. This Complex Has Been Meticulously Planned To Harmonize With It's Natural Surroundings, Inviting Residents To Live In Toronto's Beautiful Ravine System. South Facing View Along With Floor To Ceiling Windows Offers Plenty Of Natural Light, Ceiling Height 9 ft 10 In (Nearly One Foot Higher Than Other Floors), Granite Counters In Kitchen And Ensuite Bathroom. Outdoor Living From Rooftop Terrace Provides Panoramic Views Of Downtown Toronto, Accompanied With A Comfortable Lounge Area & Fire Pit, Outdoor T.V., Fully Equipped BBQ Station, Outdoor Yoga Studio & Sundeck. Convenient Access To DVP & HWY 401, York Mills Subway Station, Local Bus Service, Sopping Centers & Malls, Parks & Entertainment.** Extras ** Main Floor Amenities: Party Room Lounge, Party Room Dining, Indoor Bar, Kitchen, Home Theatre Room, Outdoor Bar, Outdoor Lounge & Fireplace, Fitness Center, Children's Playroom, Dog Wash Bay, Bicycle Rack Storage Room. Tenant Is Responsible For Paying Water, Heat& Hydro, Storage Locker & One Parking Spot Included With Lease. Locker Is Conveniently Located Next To Parking Spot & About A 30 Second Walk To The Elevator Entrance. Landlord Prefers Non-Smokers! (id:60365)
314 - 10 Deerlick Court
Toronto, Ontario
Welcome to Ravine Condos! Brand new unit never lived in nestled alongside Brookbanks Park, Scenic Trails and Deerlick Creek Ravine. This Complex Has Been Meticulously Planned To Harmonize With It's Natural Surroundings, Inviting Residents To Live In Toronto's Beautiful Ravine System. South Facing View Along With Floor To Ceiling Windows Offers Plenty Of Natural Sunlight, Ceiling Height 9ft 10in (Nearly One Foot Higher Than Other Floors) , Granite Counters In Kitchen & Ensuite Bathroom. Outdoor Living From Rooftop Terrace Provides Panoramic Views Of Downtown Toronto, Accompanied With A Comfortable Lounge Area & Fire Pit, Outdoor T.V., Fully Equipped BBQ Station, Outdoor Yoga Studio, Sundeck. Convenient Access To DVP & HWY 401, York Mills Subway Station, Local Bus Service, Shopping Centers & Malls, Library, Parks &Entertainment. ** Extras ** Main Floor Amenities: Party Room Lounge, Party Room Dining, Indoor Bar, Kitchen, Home Theatre Room, Outdoor Bar, Outdoor Lounge & Fireplace, Fitness Center, Children's Playroom, Dog Wash Bay, Bicycle Rack Storage Room. (id:60365)
1306 - 57 St Joseph Street
Toronto, Ontario
It's All About Location. Steps Away From Subway Station, Restaurants And Lounges And The Ability To Walk Or Take Ttc To U Of T, Ryerson And George Brown College. Trendy Lobby With Great Amenities Which Includes A State Of The Art Gym, Rooftop Lounge And So Much More. (id:60365)
1809 - 10 Lnn On The Park Drive E
Toronto, Ontario
Welcome to Chateau at Auberge on the Park, where timeless elegance meets modern sophistication. This stunning 2-bedroom, 2-bath residence on the 18th floor offers breathtaking southeast views, capturing natural light from sunrise to late afternoon, creating a warm and inviting atmosphere throughout. Featuring 9-ft smooth ceilings, engineered hardwood flooring, and custom upgraded lighting that enhances every space, this home exudes Luxury. The open-concept living and dining area seamlessly connects to a private balcony, perfect for enjoying morning coffee or evening wine overlooking lush park lands and Toronto's skyline.The chef-inspired kitchen boasts Micle integrated appliances, custom cabinetry, stone counter tops, and a sleck slab back splash, ideal for entertaining or everyday living. Both bedrooms are designed for comfort, with professionally installed custom closet organizers maximising storage and functionality. The primary suite features a spa-like ensuite with a frame less glass shower. This suite includes one parking space and one locker, adding convenience and value. A smart home system with digital door lock and wall pad, in-suite laundry, and high-quality finishes throughout elevate the living experience.Residents enjoy world-class amenities, including a 24-hour concierge, fitness centre, indoor pool, party lounge, outdoor terrace with BBQ arca, guest suites, and secure parcel lockers. Steps from Sunnybrook Park, top-rated schools, the upcoming Eglinton Crosstown LRT, and with easy access to major highways and downtown Toronto, this location combines nature, luxury, and urban connectivity.Experience upscale living at its finest in Unit 1809 at Chateau on the Park a perfect blend of comfort, elegance, and convenience in one of Torontos most sought-after communities. (id:60365)
2807 - 15 Holmes Avenue
Toronto, Ontario
Enjoy modern luxury living at Yonge & Finch in the heart of North York with this stunning one-bedroom condo featuring an open-concept and spacious layout, soaring ceilings, floor-to-ceiling windows, and unobstructed north views. The thoughtfully designed interior offers a seamless flow between the living, dining, and kitchen areas, perfect for both relaxing and entertaining. The sleek modern kitchen comes equipped with built-in appliances and elegant finishes, while the large bedroom provides ample closet space and natural light. Residents also enjoy access to premium amenities including a fitness centre, yoga studio, golf simulator, party room, rooftop terrace with BBQs, and visitor parking all just steps to Finch Subway, top schools, trendy restaurants, parks, and grocery stores. (id:60365)
7751 South Wood Drive
Niagara Falls, Ontario
Welcome to this exquisite all brick 2 storey, 3 Bedroom, 3 Bathroom, 2650+ sq ft home in the sought-after area of prestigious Mount Carmel Community of Niafara Falls. This property benefits from mature landscaping, surrounded by well-maintained homes and quiet streets, making it an ideal choice for those seeking a peaceful yet well-connected lifestyle. Featuring higher end finishes throughout with hardwood floors, oak stairs, gas fireplace, maple kitchen with granite and stainless appliances, covered concrete rear patio, stamped concrete driveway and walkways. Home is equipped with home security system, lawn irrigation system, central vacuum, garage door openers included. Enjoy your private backyard and close accessibility to parks, QEW highway access and shopping centers. 10 mins to Niagara Falls Tourist Area. The second level is with the Potential to add a Fourth bedroom and build over the garage. The registrant is the seller. (id:60365)
1 Fleming Crescent
Haldimand, Ontario
This 4-bedroom, 4-bath detached home delivers the rare blend of upscale design and private natural beauty. From rich wood flooring to sleek modern finishes throughout, every detail whispers luxury. Enjoy the peace of a private driveway and garage, plus the lifestyle boost of a walk-out basement leading to a large, fully fenced backyard that opens directly onto serene ravine green spaceno rear neighbors, just nature. Whether you're entertaining on the patio or relaxing by the windows, you'll feel like you've escaped the city without leaving it. (id:60365)
4597 Sunset Drive
Central Elgin, Ontario
LEGAL NON-CONFORMING DUPLEX IN DESIRABLE PORT STANLEY CLOSE TO PARK AND GROCERY STORE MINUTES FROM DOWNTOWN SHOPPING. MAIN FLOOR 3 BEDROOM UPPER 2 BEDROOM HOUSE NEEDS SOME COSMETIC RENOVATIONS AND IS BEING SOLD IN "AS IS" CONDITION. SEPERATE HYDRO + GAS METERS - SHARED WATER. ALL ROOM SIZES ARE APPROXIMATE. RECENT IMPROVEMENTS - NEWER ROOF RE-SHINGLED IN 2020 - NEW SOFFITS, FACIA & EAVESTROPH - INCLUDES 2 STOVES & 1 FRIDGE - ON DEMAND WATER HEATER IS OWNED -FURNACE IS 8 YEARS OLD. 4 BEDROOMS, 2 PARKINGS, ON MAIN FLOOR 2 BEDROOMS 2 PARKINGS FOR 2ND LEVEL IN DESIRABLEPORTSTANLEY CLOSE TO PARK, SCHOOL AND GROCERY STORE MINUTES FROM DOWNTOWN SHOPPING. ALL ROOMSIZES ARE APPROXIMATE. RECENT IMPROVEMENTS - NEWER ROOF RE-SHINGLED IN 2020. (id:60365)
18 Saxony Street
Kitchener, Ontario
Luxurious Mattamy Detached Home in Wildflower Crossing, Kitchener Welcome to this stunning 1,928 sq. ft. detached home, built by Mattamy and nestled in the sought-after, master-planned community of Wildflower Crossing in Kitchener. Featuring 4 spacious bedrooms and 2.5 modern bathrooms, this beautifully designed home offers both style and functionality. Enjoy 9-ft ceilings on both the main and second floors, with gorgeous hardwood flooring extending through the main level, staircase, and upper hallways. The open-concept layout on the main floor is perfect for entertaining, showcasing a chef-inspired kitchen complete with a large center island, quartz countertops, extended-height cabinets, and pot lights. The living and dining areas are bathed in natural light from multiple large windows, creating a warm and inviting atmosphere. Upstairs, the primary bedroom boasts a walk-in closet and a private 4-piece ensuite. Three additional generously sized bedrooms include one with a walk-in closet and charming vaulted ceiling. A second 4-piece bathroom and convenient upper-level laundry add to the home's practicality. Ideal for family with backyard leading directly to a neighbourhood park. Additional highlights include California Shutters , 8-ft tall entry doors and a location that offers easy access to top amenities such as the Sunfish Centre, Sunrise Shopping Centre, Highway 8, and reputable local schools. (id:60365)
301 - 308 Watson Parkway N
Guelph, Ontario
Welcome to Watson Heights Condominiums! This beautifully maintained 3-bedroom, 2-bathroom condo offers the perfect blend of space, comfort, and convenience in one of Guelphs most sought-after neighbourhoods. Thoughtfully designed with a spacious open-concept layout, the home features a bright and inviting living area that seamlessly extends to a private balcony perfect for your morning coffee or evening unwind. The primary bedroom boasts a full 3-piece ensuite for added privacy and comfort, while the two additional bedrooms offer flexibility for a home office, guest room, or growing family. Enjoy the convenience of in-suite laundry, generous storage, and a layout that caters to both everyday living and entertaining. Ideally located just minutes from shopping, dining, parks, top-rated schools, and with easy access to transit and major highways, this move-in-ready condo is an excellent opportunity for first-time buyers, downsizers, or investors alike. Dont miss your chance to call this rare find home! (id:60365)
150 Caroline Street S
Hamilton, Ontario
Welcome to 150 Caroline Street South, a stately Craftsman-style home nestled in the heart of Durand, one of Hamilton's most beloved and walkable neighbourhoods. This art-filled residence beautifully blends historic character with thoughtful modern updates. Steps from Main Street W, this 2.5 storey all brick beauty is just over 2000 sq ft of finished living space. Updates include a sleek kitchen and newer appliances (2016), fully finished third floor and basement, both with 3 pc bathrooms, 2 Velux skylights, 2 fireplaces and is carpet-free with original hardwood and engineered hardwood throughout. Step outside to a fully landscaped and hardscaped backyard, ideal for summer entertaining. The 258 sq ft separate 4 season working artists' studio could easily be reimagined as a home office, a gym or a spot for a home-based business. (id:60365)
1128 Island View Drive
Otonabee-South Monaghan, Ontario
Welcome to 1128 Island View Drive. This charming open-concept 3+1-bedroom, 3-bathroom bungalow offers excellent curb appeal. Set on a generously sized 150 x 100 ft picturesque tree lined lot. Showcasing the vast front deck, separate garage and spanning driveway. This property has seen numerous upgrades, ensuring your comfort and peace of mind. New custom designed kitchen with quarts countertop and wall pantry. Including new stainless-steel appliances, elegant cabinetry, finishes and fixtures. New flooring throughout, massive windows adorn the living spaces with tons of natural sunlight. The living room wood burning stove for those cozy autumn nights. The finished basement offers a second family room with fireplace, and a separate bedroom with storage room. Access to the Laundry room and side door walk out. Unobstructed backyard views of with no Neighbour's behind the property, the generous yard leaves plenty of room for entertaining family and friends for outdoor activities and barbeques or sitting around the fire. This is the perfect home for those seeking the waterfront lifestyle without the premium price and conveniently located 1 minute from Island View Harbour, providing easy access for docking your boat, enjoy summer water activities and outdoor fun all year long! Total Living Space (1473 sq.ft), Main Floor (1067 sq.ft) Basement (406 sq.ft) (id:60365)













