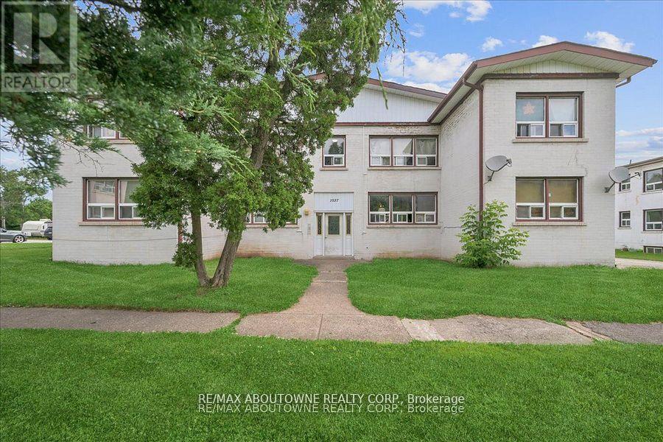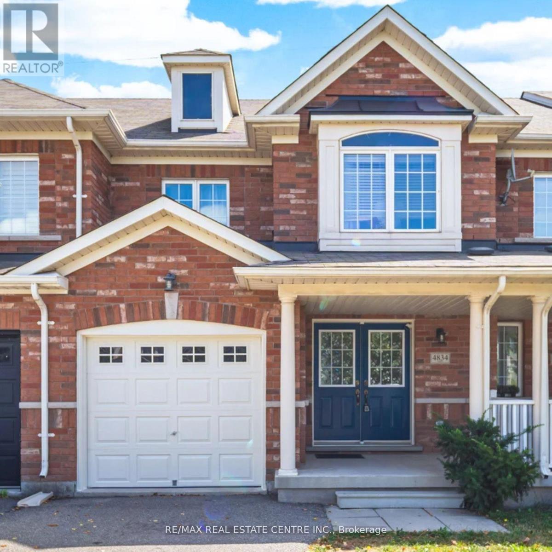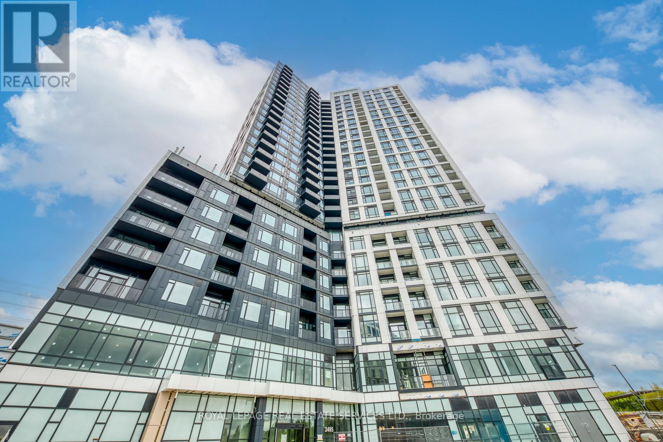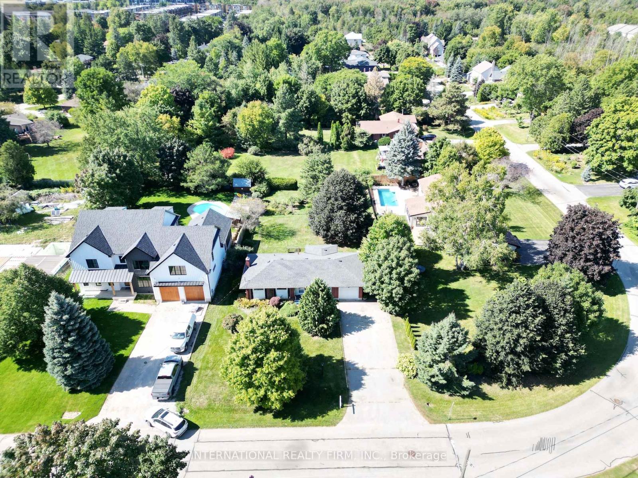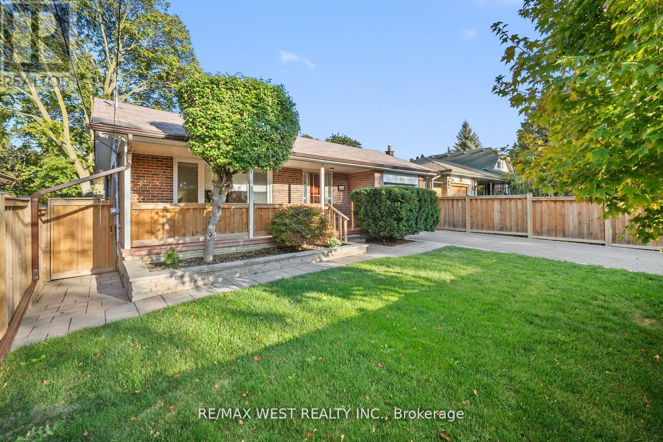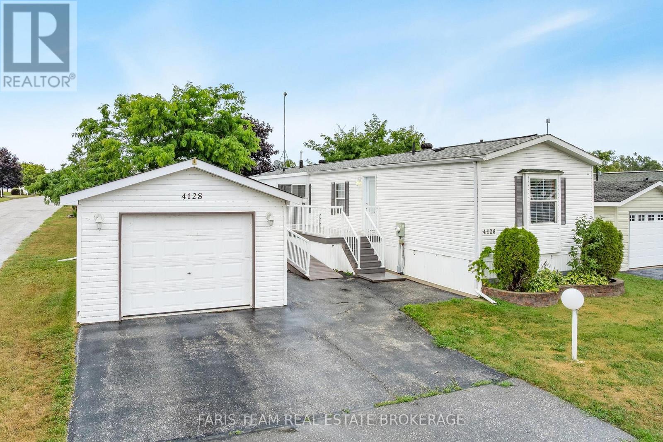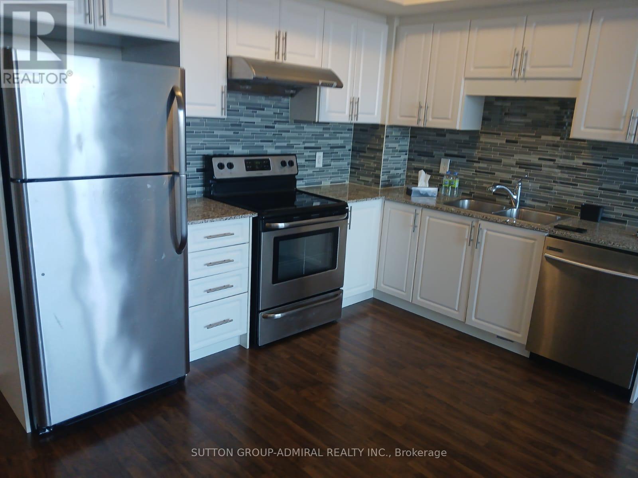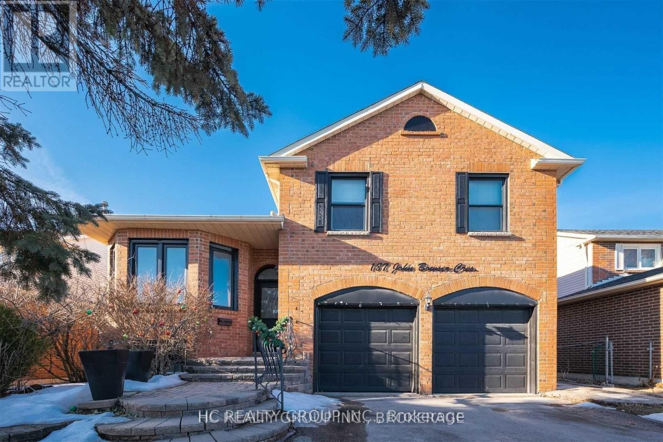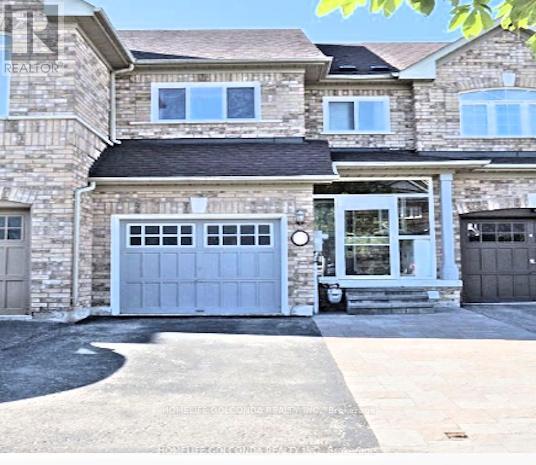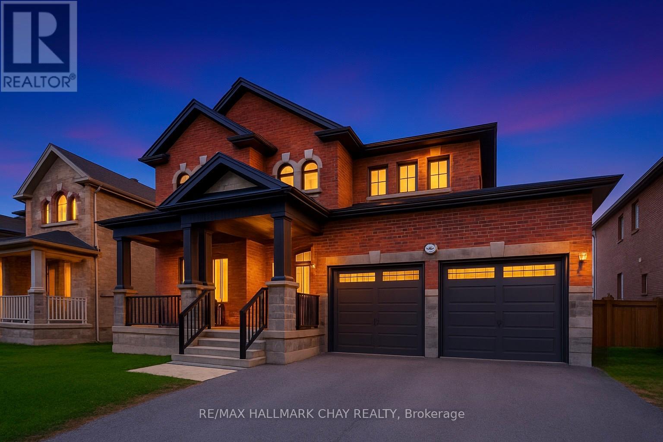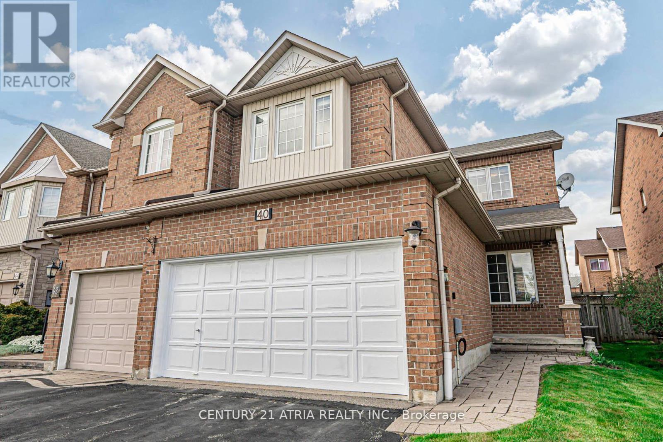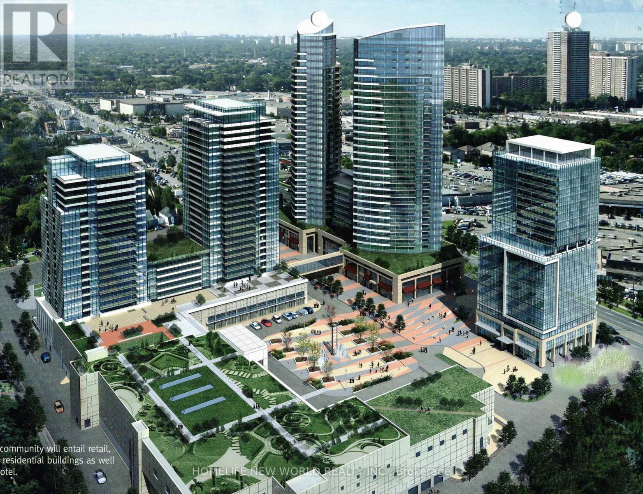2 - 145 North Service Road E
Oakville, Ontario
Discover modern living in this recently renovated 2-bedroom, 1-bathroom unit at 145 North Service Road East in Oakville's College Park neighborhood. This clean, stylish space features contemporary finishes and an open-concept layout. Enjoy easy access to top amenities, including Glen Abbey Community Centre with its pool, gym, and arena, as well as Oakville Entertainment Centrum, home to Cineplex Cinemas, Boston Pizza, and Scaddabush Italian Kitchen. Nature lovers will appreciate the scenic trails of Sixteen Mile Creek, perfect for outdoor activities. Commuting is effortless with the QEW just minutes away, providing quick connections to Toronto and Hamilton. For those using public transit, the Oakville GO Station is conveniently close, offering seamless train access to the GTA. Live in comfort while being surrounded by the best of Oakvilles shopping, dining, recreation, and transportation options. (id:60365)
4834 Capri Crescent
Burlington, Ontario
Beautifully Maintained Freehold Townhome in Alton Village - Burlington's Top-Rated School District! This bright and move-in-ready 1348 sq. ft. home offers 3 spacious bedrooms, 2.5 bathrooms, and a finished basement with approx 460 sqft. of additional living space. A large covered porch and double door entry welcome you into the main floor boasting hardwood flooring and a stylish kitchen with marble countertops, stone backsplash, and maple cabinetry.Freshly painted throughout, the home features a primary suite with a large walk-in closet and a 4-piece ensuite. Two additional bedrooms share a well-appointed main bath. This home offers a private backyard with no houses behind and backs onto a walking path leading to a dog park, nature ponds, sports fields, and a community recreation centre/library.Perfect for families and first-time buyers alike, this home is ideally located close to Hwy 407, major retail shopping and restaurants, excellent schools, parks, the GO Station, and public transit.Lovingly cared for and in exceptional condition - this is a must-see home! (id:60365)
314 - 2495 Eglinton Avenue W
Mississauga, Ontario
This brand-new, spacious 2-bedroom, 2-bathroom corner-unit condo offers over 955 sq. ft. of modern living space, complete with a private balcony, in one of Mississaugas most desirable neighbourhoods. Built by the renowned Daniels Corporation, this barrier-free suite features a luxurious primary bedroom with an ensuite, wider doorways, and an accessible washroom designed for both comfort and convenience.The open-concept living area boasts a contemporary eat-in kitchen with a large island, quartz countertops, stainless steel appliances, and expansive windows that fill the space with natural light while showcasing stunning views of the Credit River and Square One City Centre. Ideally located next to Erin Mills Town Centre, Credit Valley Hospital, major highways, and transit, the condo is also within walking distance of plazas, gas stations, restaurants, parks, and the University of Toronto Mississauga campus. Includes 1 parking space, 1 locker, and pre-installed window blinds, offering the perfect combination of style, accessibility, and location. (id:60365)
33 Ridgeway Avenue
Guelph, Ontario
Welcome to 33 Ridgeway Ave in the heart of Pine Ridge community! Close to many amenities. This charming single-family home boasts 3 spacious bedrooms, and finished basement. With a lot size of 81 x 171 feet, there is plenty of room for outdoor activities and gardening. The single garage provides ample storage space for all your tools and toys, while the 5 parking spaces ensure that you and your guests will never have to worry about finding a spot. This detached bungalow is a true gem, offering one-story living at its finest. The open-concept layout is perfect for hosting gatherings or simply relaxing with loved ones. Don't miss your chance to make this stunning property your forever home! (id:60365)
47 Gibson Avenue
Toronto, Ontario
Welcome To 47 Gibson Ave, Old Thistletown. Quiet Little Secret Pocket Off of Riverdale Drive. Original Family Owners, Never Been Listed. This Home Has Curb Side Appeal. Large Detached Bungalow With Attached Garage. Above Ground Lower Level With Walkout To Private Fully Fenced Backyard With Permanent Gazebo And Side Deck. Exceptionally Maintained Front And Backyards. Featuring 3+1 Bedrooms, 2 Bathrooms, Open Concept Living And Dining Rooms. Family Size Eat-In Kitchen. Separate Side Door Entrance To Lower Level. Lower Level Features Family Room With Fireplace And A Separate Bedroom And Bathroom. Oversize Lower Level With Huge Recreation Room Possibilities And Laundry Room And Cold Cellar/Cantina. Too Many Upgrades To Mention - All Windows, Roof, Breakers, Furnace, Air Conditioning, Driveway, Eavestrough Gutters, Interlocking, Patio Walkway And Gates. BASEMENT OFFERS GREAT OPPORTUNITIES/POSSIBILITIES FOR AN IN-LAW SUITE! (id:60365)
4128 Haines Street
Severn, Ontario
Top 5 Reasons You Will Love This Home: 1) This spacious home is located in a well-established 55+ community and features a rare extended single garage, offering ample room for parking, storage, or hobbies 2) Enjoy peace of mind with major updates already completed, including a new furnace and air conditioner installed in 2020, a gas water heater added in 2022, and new roofs on both the house and garage completed in 2021 3) Inside, this thoughtfully modernized home features updated bathrooms (2017), a newer kitchen (2018), a stylish backsplash (2020), new kitchen flooring (2020), updated taps (2022), and appliances (2020) 4) Step outside to a maintenance-free composite deck added in 2018, perfect for relaxing or entertaining, with a convenient gas line installed for effortless BBQs 5) A beautiful sunroom addition, completed in 2023, provides the perfect spot to enjoy your morning coffee or unwind with a good book, offering a bright and welcoming space. 1,160 finished sq.ft. *Please note some images have been virtually staged to show the potential of the home. (id:60365)
901 - 9500 Markham Road
Markham, Ontario
Greenpark Built Luxurious Condo With Open Concept Layout; 9 Feet Ceiling, Across To Mt. Joy Go Train Station. High Ranking Schools Nearby Includes Bur Oak Secondary School, Pierre Elliott Trudeau High School & French Immersion. Community Center, Arena & Shops. 1 Bedroom + Den, Den can be used as a nursery, or an office space, 9' Ceilings, Balcony, Kitchen Granite Counter Top, Beautiful backsplash Parking And Locker. Amazing East Views From Your Living Room And Balcony With Lots Of Sunlight! (id:60365)
187 John Bowser Crescent
Newmarket, Ontario
*Perfect Detached Home On Premium Lot, Located In Sought After High Demand Community Of Glenway Estates! *Warm & Cozy Family Room With Fireplace *Wonderful Main Floor With A Large Dining Room *Updated Kitchen Overlooking Family Room *Master Bedroom W/Walk-In Closet *Private Deck With Fully Fenced Spacious Backyard *Open Gate Access From Side *Large Finished Basement W 8Ft Ceilings * Close To Upper Canada Mall, Schools, Parks, Transit & More! (id:60365)
15 Amulet Crescent
Richmond Hill, Ontario
Lovely town home Located in high demand of Rouge Woods Community, Richmond Hill with 3 parking spaces for useful. Updated 3-bedroom townhome with a beautiful backyard in a quiet, friendly neighborhood area. Minutes to Highway 404, Costco, Walmart, and Fresh Co. Walking distance to high-ranked high schools, elementary schools, Catholic schools and daycare centers, bus stops, clinics, pharmacies, commerce departments, banks, shopping centers, and community centers. Amazing beautiful parks and river creaks. Tenant Pays All Utilities And Provides With Tenant Insurance. (id:60365)
1171 Quarry Drive
Innisfil, Ontario
Impressive SanDiego Quality Built Home! Immaculate 3 Bed + Loft, 3 Bath, 2435 Sqft Executive Home In One Of Innisfils Most Desirable Neighbourhoods. Stunning Brick & Stone Exterior. Covered Front Porch. Formal Living & Dining Rm. Family Rm w/Gas Fireplace. Beautiful Eat-In Kitchen w/Granite Counters, Breakfast Bar & High-End Stainless Steel Appliances (Gas Stove). Main Floor Laundry Rm w/Custom Cabinetry, Sink & Garage Access. Primary Suite w/Dazzling Ensuite Bath, Walk-In Closet & Sitting Area. 2 Large Spare Bedrooms + An Amazing Upper-Level Media Loft/Den. Unspoiled Lower Level w/High Ceilings & Lookout Windows. KEY UPGRADES & UPDATES: Elegant Double Door Entry. Wood Staircase w/Iron Spindles. Granite Counters In Kitchen, Bathrooms & Laundry Rm. Oversized Tiles. Hardwood On Main Floor, Upper Hall & Media Rm. 9 M/F Ceilings. Upgraded Hardware, Trim & Lighting. Freshly Painted. Oversized Garage Doors. Fenced Yard w/Huge Stone Patio. Close To All Amenities & Lake Simcoe. Watch Your Kids Walk To School Or Play At The Park From This Magnificent Family Home! (id:60365)
40 Nottingham Drive
Richmond Hill, Ontario
Welcome to this exceptional 4-bedroom freehold end unit executive townhome, nestled in a prestigious and family-friendly community in Richmond Hill! This bright and spacious home features a thoughtfully designed open concept floor plan with high ceilings, large windows, and pot lights throughout, creating a warm and inviting atmosphere with an abundance of natural light. The spacious kitchen is complete with a cozy breakfast area, plenty of countertop space, and a pantry offering excellent storage. The combined living and dining areas create the perfect space for entertaining. Upstairs, you'll find four generously sized bedrooms, including a spacious primary bedroom with a large walk-in closet. All bathrooms have been tastefully upgraded with modern, high-quality finishes. As an end unit, this home enjoys extra privacy, additional windows, and enhanced curb appeal. Double car garage with convenient direct access to the home. Located in a well known top ranking school zone, this property is perfect for families looking for space, comfort, and convenience. Close to parks, trails, public transit, shops, groceries, dining, and major highways everything you need is within reach. Don't miss your chance to own this move-in ready townhome in one of Richmond Hill's most desirable neighborhoods! (id:60365)
169 - 7181 Yonge Street
Markham, Ontario
Prime Retail Space in Shops On Yonge mall in High traffic Yonge/Steeles area, 1st floor perfect space, Excellent Investment Opportunity. Excellent Exposure On The Main Hallway, Surrounded by 4 high rise residential condos & a commercial building, Shopping Center, Bank, Restaurants, Offices, Clinic offices, Pharmacy, Liberty Hotel Suits, Food courts on 2nd floor, Supermarket just underground of the building and much more. Three Levels Underground Ample Parking Spots for visitors & tenants, Future Subway Extension. Buyer must assume current tenant's lease until Jan.14, 2029. (id:60365)

