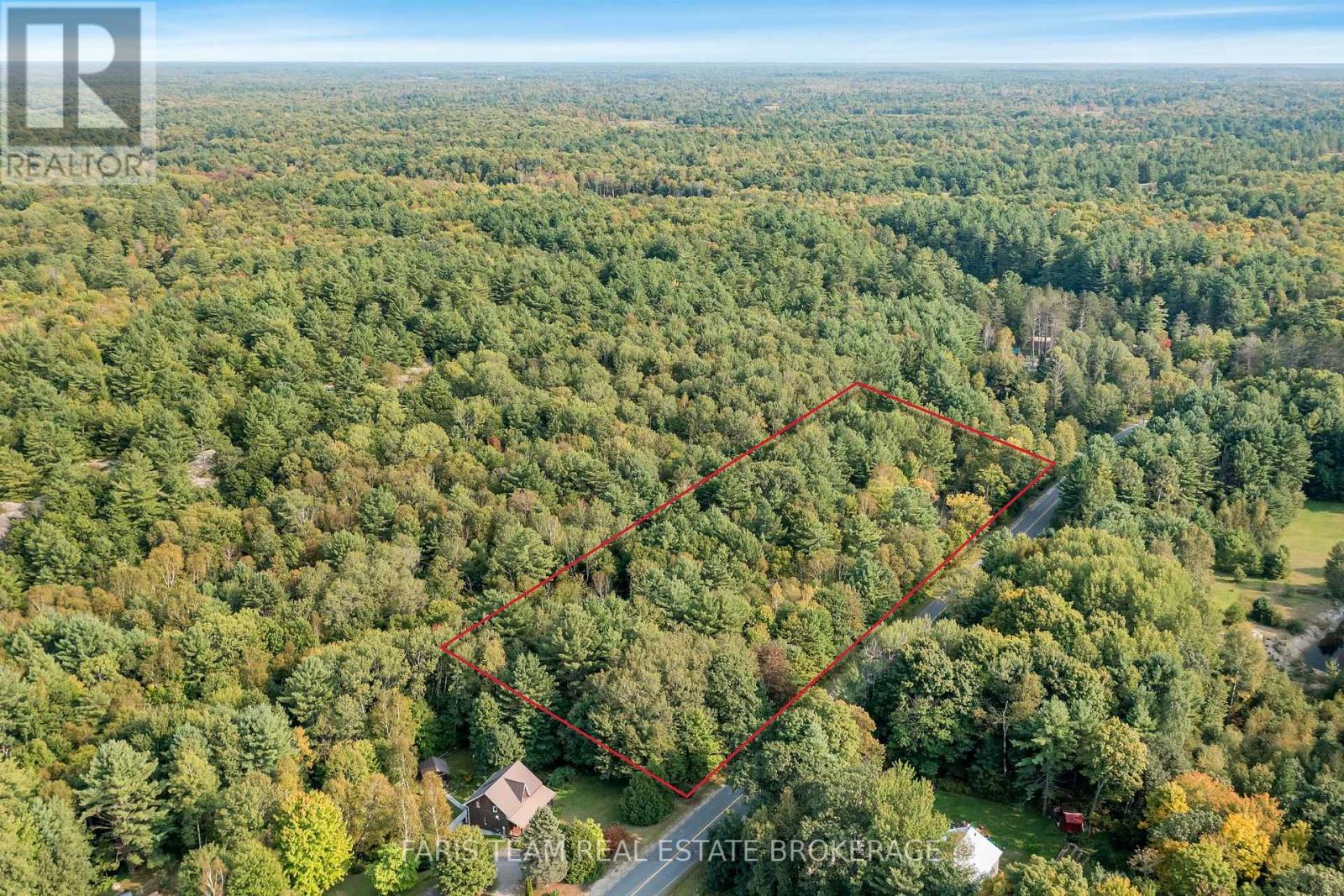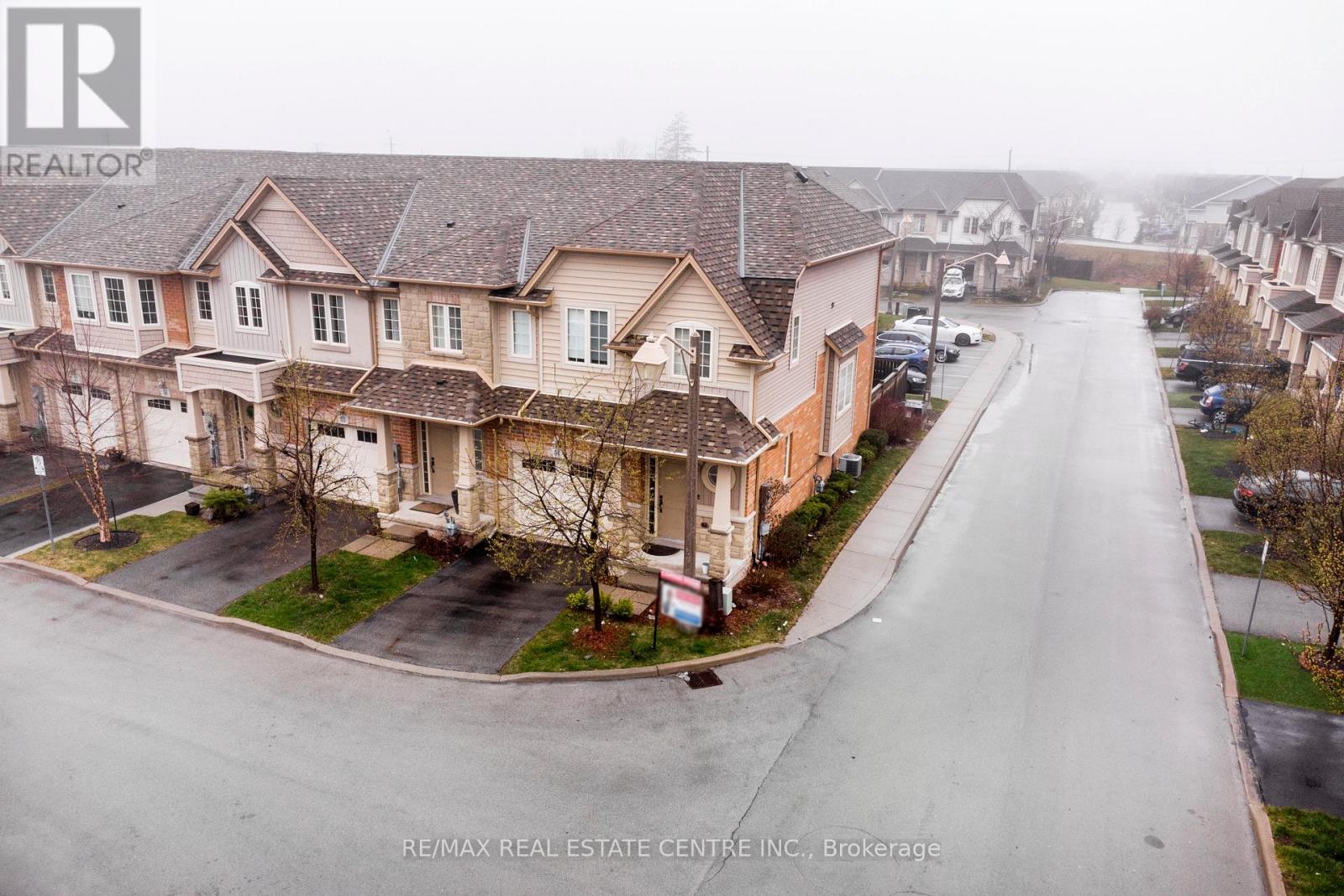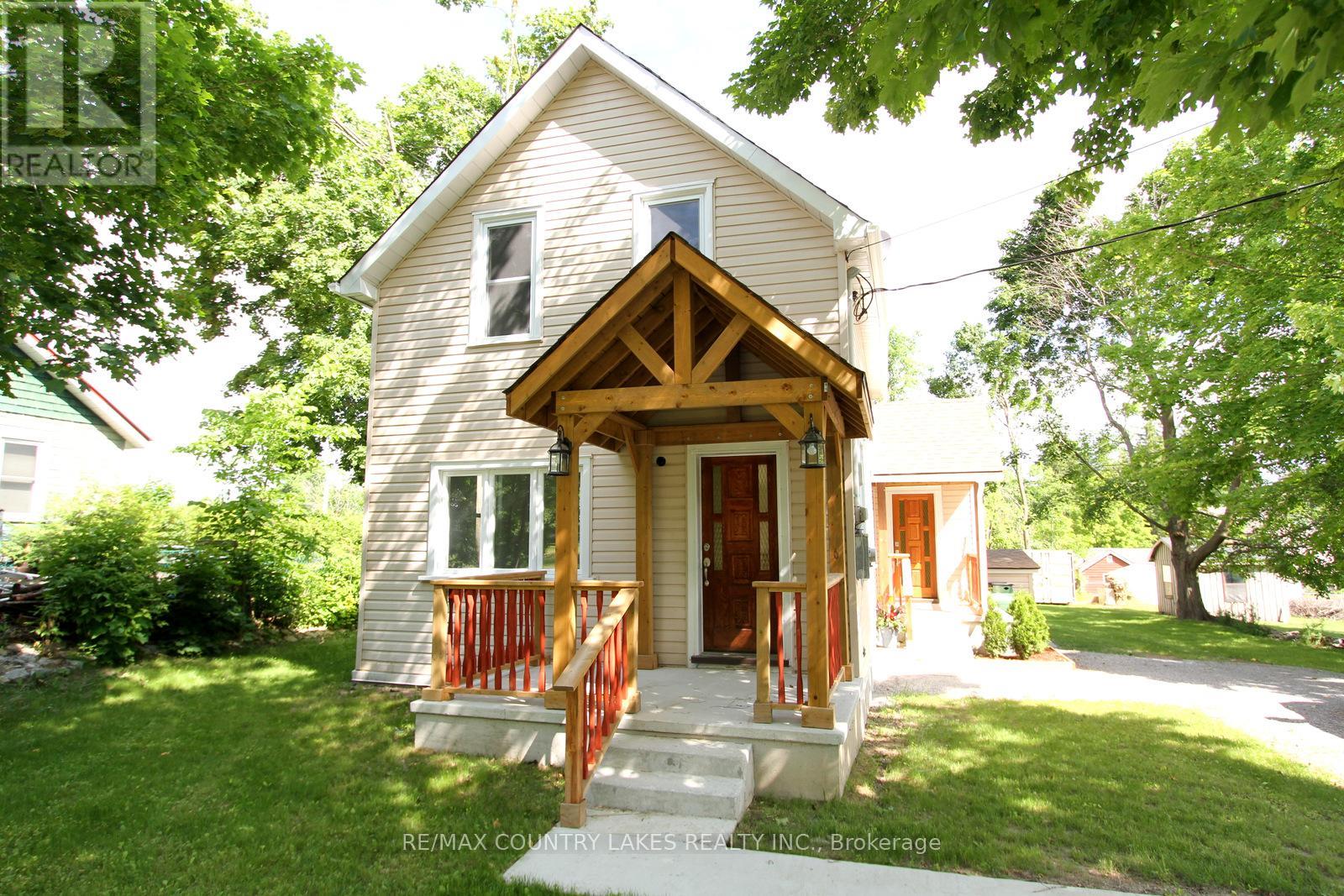Pt Lt 3 Housey's Rapids Road
Kawartha Lakes, Ontario
Top 5 Reasons You Will Love This Property: 1) Gorgeous 3.8-acre treed lot presenting the perfect canvas for your custom-built country retreat 2) Ideally situated just minutes from the serene Severn River, Lake Couchiching, and several interconnected river systems, offering endless outdoor adventures 3) Conveniently close to the city of Orillia, providing easy access to all essential amenities while maintaining a peaceful, rural setting 4) Exceptional potential to design and build your dream home, tailored to your unique specifications and lifestyle 5) Nestled in the stunning Kawartha Lakes region, bordering the iconic Muskoka area, this location offers the best of cottage country living. (id:60365)
38 Steele Crescent
Guelph, Ontario
The 2 story townhome has over 1,200 square feet of living space. It features 3 spacious bedrooms. With All the Modern Finishes. Main Level Has An Open Concept Living/Dining Room. The home has 2.5 bathrooms, including a private ensuite in the primary bedroom. Has stainless steel appliances and plenty of cabinets. There is upper-level laundry for convenience. Parking for two vehicles is available. The townhome is located near Guelph's downtown. core. (id:60365)
27 Blackburn Lane
Hamilton, Ontario
Welcome to 27 Blackburn Lane! This custom built home has been extremely well thought out in its flawless style and design. Many incredible features which include a multi-level open layout with an ultra-chic kitchen that features quartz counter tops, two-tone high-gloss cabinetry with soft close drawers and cupboards, high-end Bosch Appliances, plus a large breakfast bar and island. There is a walk-out to a composite deck, with black railings and glass panels, that overlooks the private back yard - perfect for entertaining, complete with pergolas and a hot tub! The flooring boasts three and a quarter inch engineered hardwood, and smoky marbleized porcelain tiling. 3+1 spacious bedrooms, all with ensuite baths, and an extra main floor powder room! The family room boasts an 18 foot ceiling and a Dimplex electric fireplace adorned with floor to ceiling composite brick work. This is truly an amazing offering that is unique to the Villages of Glancaster, and a place that would be easy to call your home! Extras: Fridge, Stovetop, Built-In Ovens, Dishwasher, Washer, Dryer, Light Fixtures, Window Blinds & Remotes, Curtains and Curtain Rods, 3 Wall-Mounted TVs, Curtains and Curtain Rods, Master Closet Organizers, Hot Tub, and Pergolas! (id:60365)
11 Macpherson Crescent
Kawartha Lakes, Ontario
Waterfront Lot with Direct Access to Canal Lake. Well-maintained lot located on a quiet dead-end street, backing onto a canal making it easy to quickly access the lake. Ideal location to build your dream home or cottage. Existing structures includes a New garage ( 12ft x 32ft) and dug well. Cedar hedging provides added privacy. Enjoy excellent boating, fishing, and peaceful surroundings. Just 1.5 hours north of the GTA, an excellent opportunity for waterfront living in the Kawarthas! Canal Lake is part of the Trent-Severn Waterway. (id:60365)
262 Mcguire Beach Road
Kawartha Lakes, Ontario
This inviting 1.5-storey home offers a bright and functional layout, featuring two bedrooms on the main floor and a versatile third bedroom in the upper loft. The spacious primary bedroom provides plenty of room for a king size bed, while the second main floor bedroom is more compact perfect as a guest room, home office, or cozy child's bedroom. The open-concept kitchen and dining area is the heart of the home, highlighted by a center island with seating for two and soaring cathedral ceilings that create an airy, welcoming atmosphere. The living room is filled with natural light thanks to a large picture window, making it the perfect space to relax or entertain. A combined laundry and 2-piece bath offer convenient main floor function, with a walkout to the full-width front deck ideal for your morning coffee. At the rear, a second deck provides a additional outdoor space perfect for entertaining or summer barbecues. One of the property's standout features is the impressive 30' x 40' garage/workshop at the rear perfect for hobbyists, contractors, or anyone needing extra space for storage or creative projects. Just steps away, enjoy shared Canal Lake waterfront access including a boat launch, dock and picnic area offering all the benefits of lakeside living without the upkeep or cost of private shoreline. Yearly Road Association fee of $175 per year. (id:60365)
22 Orchard Way
Wilmot, Ontario
Welcome to 22 Orchard Way - an upgraded and beautifully maintained enlarged Waterford model offering the perfect blend of comfort, privacy, and natural views. This home backs onto the Rec Centre with peaceful pond views and no rear yard neighbours. Enjoy morning coffee or evening relaxation in the stunning 3-season sunroom featuring pot lights, ceiling fan, and sun shade blinds. Inside, the open-concept layout is carpet-free with hardwood flooring and soaring ceilings. The chefs kitchen boasts maple cabinetry, granite counters, pro-style range, skylights, and a peninsula with seating. The enlarged primary suite includes his & her walk-in closets, an ensuite with soaker tub, low-barrier shower, and double vanity. Additional highlights include a front guest bedroom with California shutters, a French-door den, main floor laundry with storage and garage access. The finished basement offers a 3rd bedroom with 3-piece ensuite, hobby room, and rec room. With a newer roof (2021), furnace and A/C (2018), HRV system, and central vac, this home is move in ready. Located steps away from the 18,000 sq. ft. recreation center featuring an indoor pool, fitness room, games/media rooms, library, party room, billiards, tennis courts, and scenic walking trails. Come live the lifestyle at Stonecroft! (id:60365)
102 Niska Drive
Hamilton, Ontario
Discover this highly desirable Waterdown east location, offering a beautifully updated home with excellent curb appeal. The property features a double wide exposed aggregate driveway, leading to a welcoming entrance. The updated kitchen boasts quartz countertops and stainless steel appliances. The main floor also includes a stylish updated powder room and walkout to a deck, overlooking a gorgeous, fenced backyard that offers privacy and outdoor enjoyment perfect for family gatherings. Upstairs, you'll find three spacious bedrooms, including a primary suite with a modern 3-piece Ensuite and a walk-in closet. An additional fully upgraded 3-piece bathroom serves the second floor. The home includes a separate, spacious, and beautifully finished family room, ideal for relaxation. The fully finished basement offers a versatile living area, a separate room, and a 3-piece bathroom, providing plenty of space for family and guests. Engineered Hardwood throughout the house except for kitchen, basement and family room. This move-in-ready home combines modern upgrades with a prime location don't miss out! (id:60365)
54 - 8 Lakelawn Road
Grimsby, Ontario
Welcome to Your Ideal Corner Townhouse Retreat! Discover this beautifully maintained and spacious corner townhouse that perfectly blends modern living with everyday convenience. Step into the bright and open family room, featuring a built-in electric fireplace perfect for relaxing evenings. The contemporary kitchen is a chefs dream, offering sleek finishes and ample space for cooking and entertaining. This home boasts four sun-filled bedrooms and 2.5 bathrooms, creating a warm and inviting atmosphere throughout. A fully finished basement adds valuable living space, ideal for a home office, rec room, or media area. Enjoy your private backyard oasis with a wood deck and fully fenced yard perfect for summer gatherings or quiet mornings. The property also includes a single-car garage and driveway for easy parking. Nestled in a peaceful neighborhood just minutes from Lake Ontario, this home offers serenity with convenience. You're close to top-rated public and Catholic schools (within a 5-minute drive), and have quick access to the QEW for commutes to Toronto or Niagara. Nearby shopping options include Costco, Grimsby Square Shopping Centre, and more. Don't miss your chance to own this exceptional corner unit book your private showing today! (id:60365)
130 Baker Boulevard
Kawartha Lakes, Ontario
This exceptional 4-bedroom, 4-year-old custom-built home boasts 171 feet of prime waterfront on the serene shores of Head Lake. Designed with open-concept living in mind, the main living area features cathedral ceilings, a spacious living and dining room, and a walkout to a lakeside patio with breathtaking views. The modern kitchen is a chef's dream, complete with stainless steel appliances, a wine fridge, and an oversized island perfect for entertaining. The primary bedroom offers a private 3-piece ensuite and walk-in closet for added comfort and convenience. Additional features include main floor laundry combined with utility space, a stackable washer/dryer, hot water on demand, propane forced-air heating, and direct access to the attached single-car garage. A second-floor 45 x 18 loft area is framed and spray foam insulated, with a roughed-in bathroom ready to be finished to your taste. Enjoy southern exposure, a sandy shoreline, and a 40-foot dock ideal for boating, swimming, and fishing. Conveniently located just 2 hours from the GTA and within 40 minutes of Orillia and Casino Rama. (id:60365)
3 Antiquary Road
Kawartha Lakes, Ontario
Charming Year-Round Bungalow with Indirect Waterfront Access Ideal for Families or Retirees. This recently renovated 3-bedroom bungalow, perfectly positioned on a generous double-wide lot in a quiet, family-friendly lakeside community. This year-round home combines modern updates with relaxed, easy living perfect for growing families, retirees seeking tranquility, or anyone looking for a four-season getaway. The property includes a separate indirect waterfront lot just a short 2-minute walk away, measuring approximately 14' x 34'. Whether you are dreaming of installing a private dock for your boat or enjoying a peaceful swim, the sandy, shallow-entry shoreline makes water access easy and safe for all ages. Open-concept layout with a bright and modern kitchen featuring a centre island ideal for entertaining or casual family meals. The updated 3-piece bathroom adds to the homes turn-key appeal. With three separate tax bills, the double lot offers potential for future severance an excellent option for downsizers looking to retain value or families thinking ahead. Canal Lake, part of the Trent-Severn Waterway, is a recreational paradise, offering fantastic fishing, boating, and natural beauty year-round. Conveniently located just 3km from a public boat launch, 90 minutes from the GTA, 30 minutes to Orillia, and 20 minutes to Beaverton, this property strikes the perfect balance between peaceful retreat and accessibility. (id:60365)
18 John Street
Kawartha Lakes, Ontario
Welcome to this beautifully renovated one and a half-storey home located in the peaceful town of Kirkfield. Offering 3 spacious bedrooms and 2 bathrooms including a convenient main-floor 3pc bath and a full 4pc bath upstairs. This home has been thoughtfully updated from top to bottom and situated on a 66ft x 165ft lot - just move in and enjoy! Inside you will find modern laminate flooring throughout, a bright and functional layout. Separate exterior entrance leading directly into the basement utility room with high efficiency propane furnace and central air conditioning. Perfect for homeowners who value extra space, the property also includes a large storage shed and a new C can storage container in rear ideal for tools, seasonal gear, or the toys. Situated on a quiet street with minimal traffic, this home is perfect for families, retirees, or first-time buyers looking for peace and privacy in a friendly community. (id:60365)
59 Longwood Road N
Hamilton, Ontario
Welcome to this Charming Character Corner Home in Prime Westdale Location in Hamilton, a Beautifully maintained 2+1 Bedroom Home in one of Hamiltons most sought-after Neighborhoods. This Charming Residence effortlessly blends timeless Character with Modern updates, offering comfort, convenience, and unbeatable walkability. Additional highlights include Separate side entrance for Potential in-law suite. This house is not only Move-in Ready but also offers incredible Investment and Expansion opportunities. With a Fully Finished Basement featuring a Separate entrance, a Renovated Kitchen, a comfortable Bedroom an a Full Bathroom, this Property can be easily converted into a legal Duplex perfect for ample living space for multi-generational living/ extended family/guests or rental income. Additionally, the Spacious backyard presents a rare opportunity to build a garden suite (subject to municipal approval), adding even more value and flexibility. Whether you're a homeowner looking to offset your mortgage or an investor seeking long-term potential, this property checks all the boxes. Private garage and double driveway with ample parking, The inviting front porch overlooks the tree-lined street, while the Backyard offers private outdoor space ideal for gardening, BBQs, or quiet evenings. With its classic brick façade, original woodwork, and tasteful upgrades throughout, this home is a rare find in a vibrant, family-friendly community.Minutes to transit, Westdale Village, trails, and the Chedoke Stairs, Nestled just steps from King Street West, McMaster University, trendy local cafes, top-rated schools, and lush parks, this home boasts a prime location ideal for families and professionals.Dont miss your chance to own a piece of Hamiltons historic charm in a location that truly has it all. Book your private showing today! (id:60365)













