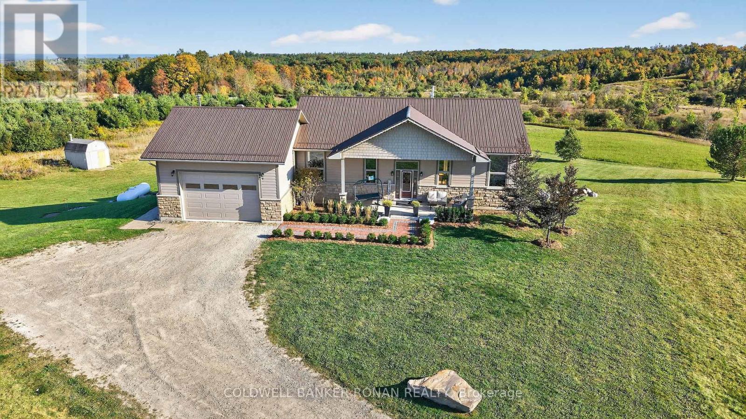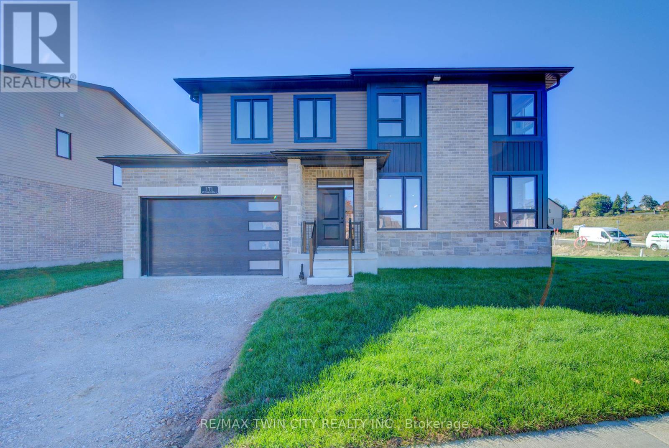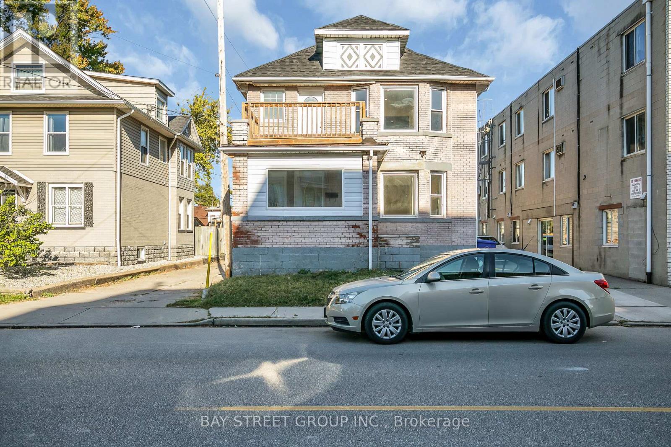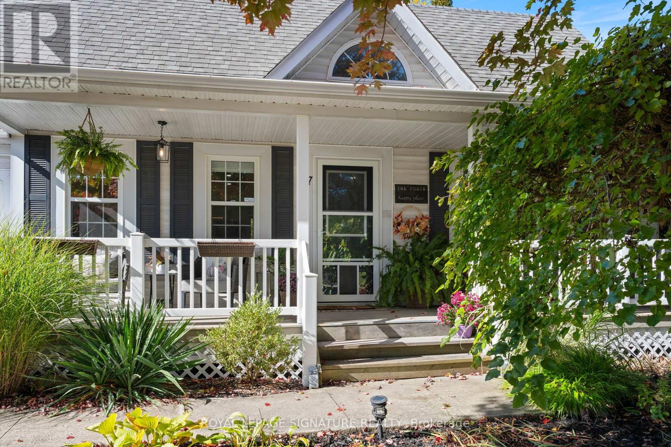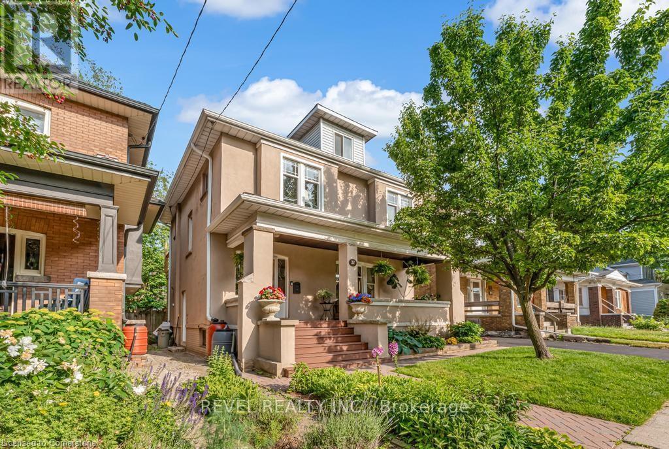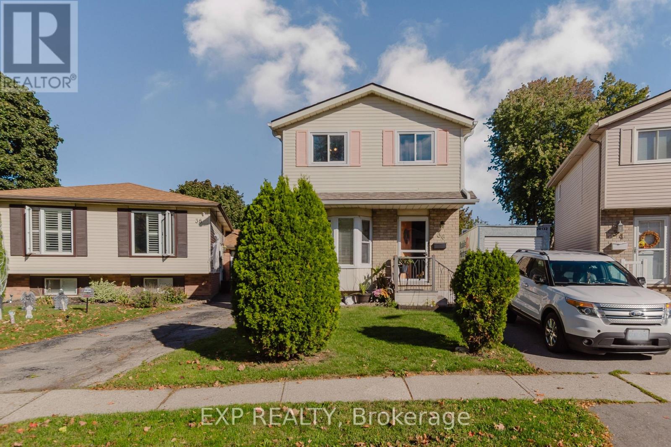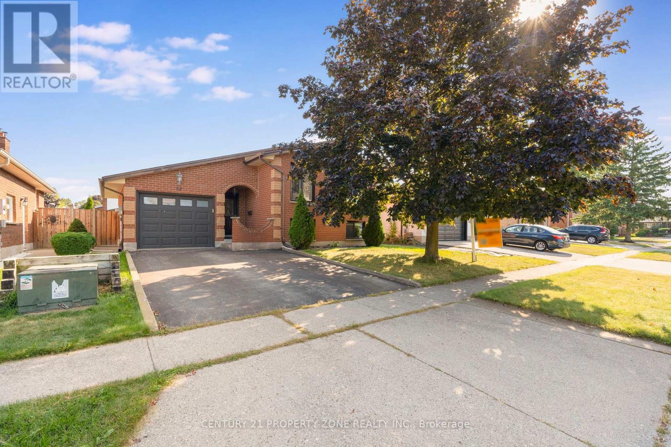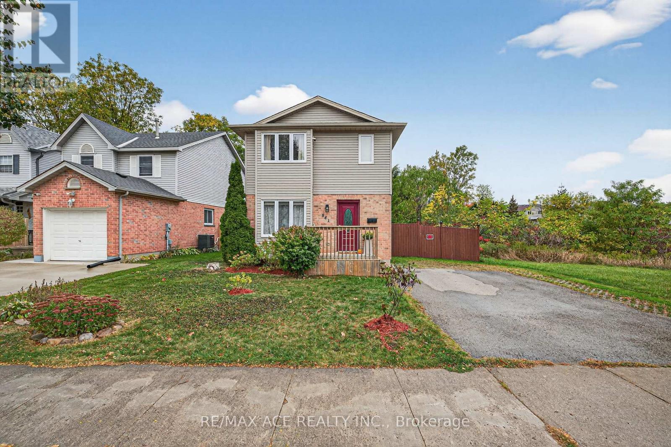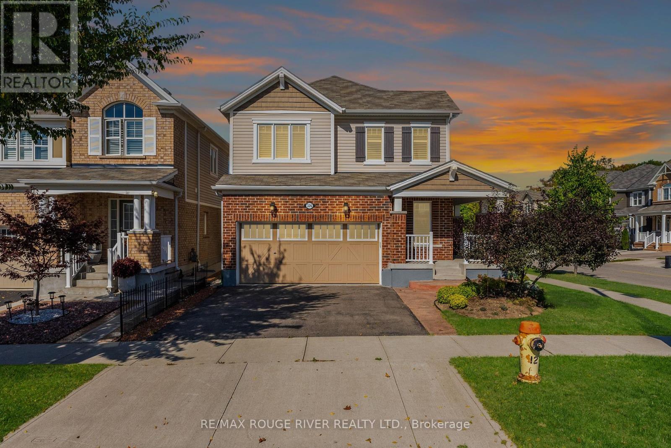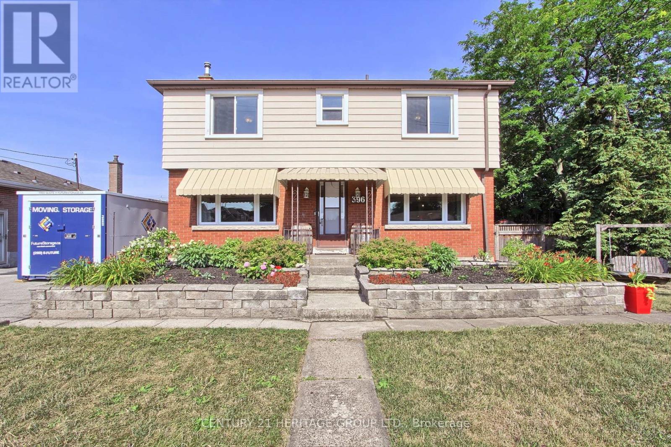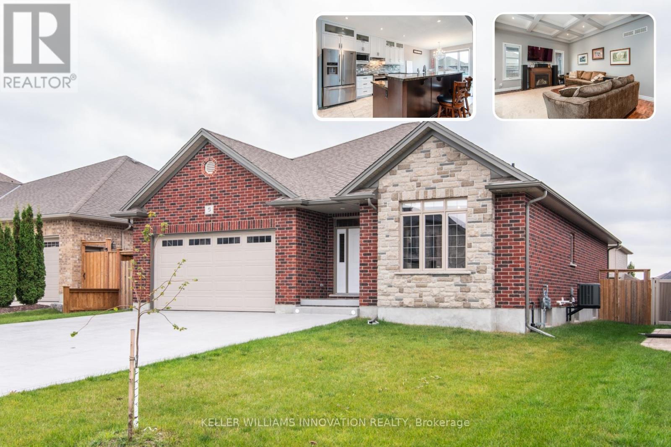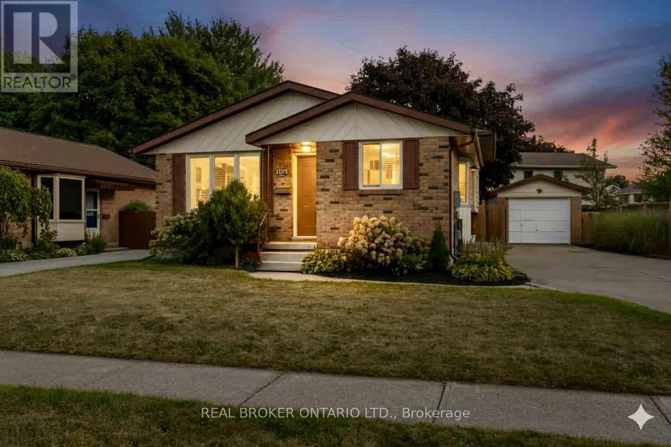796271 3rd Line E
Mulmur, Ontario
Welcome to your very own spectacular retreat in the picturesque rolling hills of Mulmur set on 26 acres. This 3 plus 2 bedroom stunner bungalow has so many upgraded & fabulously unique features giving you a modern graceful farmhouse feel, which includes soaring 12 foot ceilings, open concept kitchen, large bedrooms, gorgeous primary bedroom with motorized blinds, a true spa like bathroom en-suite, beautiful brick wall features, a walk-out lower level, complete with a cozy family room, 2 more bedrooms & a newer bathroom with a walk-in shower. Outside, you will find a lovely professionally landscaped backyard oasis with an inground pool that has a new liner, filter, pool heater & pool cover that screws into the deck, all in 2022. This property is perfect for your hobby farm boasting a modern barn with 3 paddocks with shelter, a horse wash bay with infrared heat, a heated & insulated room, a shower & a professional motocross track. More features include a metal roof, upgraded roof vents, motorized blinds in living room, attached oversized insulated garage with wood fireplace, stairs to basement & plywood walls & ceilings. Perfectly located within 12 minutes to Mansfield Ski Hills, 12 min to the amenities of Shelburne, 19 min to Alliston hospital which is undergoing a huge expansion, 4 min to the famous Mrs Mitchell's fine dining restaurant & 52 min to Brampton. Bonus. Only a few min away is Murphy's Pinnacle Lookout which is part of the Bruce Trail network and located within the Boyne Valley Provincial Park. (id:60365)
171 Otterbein Road
Kitchener, Ontario
Perfect Family Home 1800 Sq. Ft. of Thoughtful Design by James Gies Construction! Welcome to your next family home! This beautifully crafted 1800 sq. ft. single detached residence by James Gies Construction offers the space, comfort, and quality your family deserves. The open-concept main floor features 9-foot ceilings, a spacious kitchen with quartz countertops, a generous dinette area for family meals, and a cozy great room perfect for relaxing together. Durable luxury vinyl plank flooring runs throughout the main level, and a convenient powder room adds everyday functionality. Upstairs, youll find soft broadloom carpeting, well-sized bedrooms, and a private primary suite complete with a walk-in closet and ensuiteyour own retreat at the end of the day. The upper-level laundry room adds everyday convenience, saving you time and trips up and down the stairs. Outside, a covered front porch welcomes you home, while the double garage offers plenty of parking and storage. Located in an ideal central location, commuting to Waterloo, Cambridge, Guelph, and even the GTA is a breeze making your daily routine more manageable and giving you more time with the people who matter most. This home checks all the boxes for modern family livingspacious, functional, and built to last. Dont miss your chance to make it yours! (id:60365)
280-282 Campbell Avenue
Windsor, Ontario
Exceptional investment opportunity! This bright and spacious duplex was fully and legally renovated in 2022, featuring a fresh, modern interior that has been well maintained and lightly lived in. Each unit offers 3 generous bedrooms, a sun-filled living area, an open-concept kitchen, a stylish 3pc bath, and in-unit laundry perfect for attracting quality tenants or multi-generational living. Both units have separate electrical and HVAC systems, ensuring low operating costs and easy management. The finished basements offer additional flexible space with separate entrance . Large windows bring in beautiful natural light, creating a warm and inviting atmosphere. Overnight street parking available. This move-in ready property is ideal for owner-occupiers or investors seeking a turnkey income property with minimal upkeep. (id:60365)
17 Denby Road
Norfolk, Ontario
Welcome to 17 Denby Road, Port Dover a stunning, fully updated bungalow that perfectly blends tranquil living with the vibrant spirit of this sought-after lakeside community. Offering 1,653sq ft of beautifully finished living space, this 2+1 bedroom, 2 full bath home has been thoughtfully redesigned for comfort, style, and convenience. The main floor features an inviting open-concept layout with a brand-new kitchen boasting soft-close cabinetry, quartz countertops, a central island, built-in microwave range, and stainless-steel appliances (fridge and stove 21, built-in dishwasher), along with stylish new flooring throughout. The spacious primary bedroom offers a peaceful retreat, while the second bedroom, currently used as a dressing room, provides flexible space. The updated 3-piece bath includes a large walk-in shower with glass doors, and the main-floor laundry connects to the attached single-car garage. Downstairs, enjoy a welcoming recreation room with charming wood ceiling beams, a third bedroom, and another 3-piece bath. Step through the patio doors to a two-tiered wood deck perfect for entertaining or a hot tub and a private backyard backing onto county-maintained greenspace for exceptional privacy. This solid home features steel-framed joists and a 14 attic, ideal for a cathedral ceiling or loft. Recent updates include new furnace 22, water tank 22, sump pump 23, shingles 23, new floors 25, garage door opener23, and all appliances (except dishwasher) replaced in 22. Located in a family-friendly neighbourhood with excellent schools, parks, and walkability, its also ideal for retirees and professionals seeking a safe, relaxed lifestyle. Just minutes from Lake Erie's beaches, golf courses, wineries, nature trails, and farm-fresh produce, enjoy the best of Ontario's South Coast, only a short, scenic drive from southwestern Ontario's major cities. (id:60365)
37 Burris Street
Hamilton, Ontario
Charming 2.5-Storey Home Blending Character & Modern Comfort! This beautifully updated family home offers incredible curb appeal with the perennial gardens out front that are full of colour accompanied by a mature flowering pear tree. Step inside to timeless charm with original stained glass windows, gum wood trim, Hamilton bricks fireplace and architectural details throughout. Continue through to a fresh, modern interior featuring a new second-floor laundry room and an updated balcony perfect for morning coffee or evening relaxation. The home boasts three generous bedrooms and a fully finished loft with a brand-new bathroom, offering endless possibilities as a primary suite, office, guest space, or playroom. Yard space is ready for entertaining with new fencing and a large deck. Enjoy the convenience of a newly paved driveway and a detached garage equipped with a 250 volt outlet for those who drive electric. Rough-ins for a wet bar in the loft and a basement bathroom add potential to an already perfect home. Every detail of this home has been looked after including eavestroughs, replaced only 3 years ago and recently finished chimney which was capped for additional peace of mind. 37 Burris St, as wonderful in person as it is in photos. (id:60365)
36 Nautical Road
Brantford, Ontario
Wow! Welcome to Your Lovely and Charming 5 Bedroom Two-Storey Home Nestled in one of Brantford's Desirable and Sought-After North End Neighbourhoods of Brantwood Park. This Beautiful Home comes with a Finished Basement Perfect for Families or those Looking for Extra Space to Grow. The Furnace and Roof was Updated 3-Years Ago. This Warm, Family-Friendly Atmosphere is Spacious with Natural Light that is Perfect for Growing Families or Those Seeking a Comfortable Living Space. Spacious Backyard is Ideal for Hosting Gatherings, BBQs, or Simply Relaxing Outdoors, Offering the Perfect Setting for Entertaining Fun with Family and Friends. Located on a Quiet, Tree-lined Street, this Home Sits in a Mature Community Known for its Peaceful Surroundings and Close-Knit Feel. Conveniently Just Mins to Top-Rated Schools, the 403, Easy Access to Transit, Minutes from Lynden Park Mall, Costco, Walmart, Shopping & Dining, Plenty of Parks, Walking Trails, Playgrounds for Kids, Sports Fields, and So Much More! Whether You are Relaxing in the Serene & Large Backyard or Taking Advantage of Everything the Neighborhood has to Offer, this is the Perfect Place to Call Home. Hurry! This Won't Last! Everything you need is right at your Doorstep. At 36 Nautical Road, you're not just getting a Beautiful Home, you're Gaining a Mesmerizing Community and Lifestyle that you'll Love Coming Home To. (id:60365)
39 Southview Crescent
Cambridge, Ontario
This beautifully maintained home welcomes you with a bright, open-concept living and dining area designed for both comfort and entertaining. Large windows fill the space with natural light, while the seamless layout flows into the modern eat-in kitchen, featuring **stainless steel appliances, ample cabinetry, and a functional island/breakfast area**the perfect hub for family gatherings and everyday living. The main floor boasts **three generously sized bedrooms**, each offering ample closet space and large windows that create warm, inviting retreats. A refreshed four-piece bathroom completes the level, and with fresh paint throughout, the space feels modern, clean, and move-in ready. The fully finished lower-level in-law suite offering two additional bedrooms, two updated bathrooms, a kitchen, and a spacious living area with oversized above-ground windows that bring in plenty of daylight, can generate rental income of up to $1,800 per month. Step outside to the expansive backyard with a deck and covered seating area, ideal for outdoor entertaining or quiet relaxation. With *separate laundry* conveniently located on both levels, this property is as functional as it is versatile. Whether you're a first-time buyer, investor, or homeowner seeking additional income, this cash-flow-positive bungalow is a rare opportunity to own a profitable detached property in Cambridge. *Air Conditioner (2025), Furnace (2025) , Hot Water Tank (2023). (id:60365)
841 Deveron Crescent
London South, Ontario
Welcome to 841 Deveron Cres, a 2 Storey Detached. A wonderful private lot with no neighbors to the right and the back of the property! A beautiful 3 bedroom, 2.5 bathroom home with open-concept design! Bright white kitchen including island, plus pantry and step out to a large sundeck overlooking private yard with shed. There is a patio area with pergola with vines overtop-perfect for enjoying your morning coffee! Upstairs boasts a large primary bedroom with a spacious walk-in closet, and two good-sized rooms. Lower level is finished with a large rec room and 3 pc bathroom plus laundry. Don't miss this great opportunity to live in this home that is steps from the park across the street in a quiet neighborhood! (id:60365)
326 Seabrook Drive
Kitchener, Ontario
Truly a meticulously maintained home - and not just the saying! Proudly owned and cared for by the original owner, this sun-filled detached home with a double garage is located in one of Kitchener's most family-friendly neighbourhoods. Built in 2017, it offers a bright, open-concept layout enhanced by pot lights throughout the main floor and basement. The upgraded kitchen features quartz countertops, a large island with undermounted sink and pendant lighting, stainless-steel appliances including a gas range, and chef-style cabinetry with deep pot-and-pan drawers. The dining and living areas flow seamlessly, creating the perfect setting for gatherings and everyday living. Upgraded oak stairs lead to a carpet-free second floor finished in hardwood, offering three spacious bedrooms and a versatile family room that can easily be converted into a 4th bedroom (closet space already designed). The primary bedroom includes a walk-in closet and private ensuite with quartz vanity. The finished basement adds even more living space with a large recreation area, pot lights, and a convenient two-piece washroom. Additional highlights include upgraded lighting fixtures throughout and a charming wrap-around covered front porch - perfect for morning coffee or evening relaxation. Enjoy multiple outdoor areas deck, patio, and courtyard - ideal for entertaining or quiet evenings. Nearby, the renowned Huron Natural Area offers 100+ hectares of wetlands, forest trails, ponds, and lookout points, with educational 'EcoPosts' along popular trail loops like the Huron and Forest Trails. Convenient access to the Conestoga Parkway, Highway 8, and 401 makes commuting easy while keeping you close to nature, schools, and parks. (id:60365)
396 East 16th Street
Hamilton, Ontario
Discover an impeccably maintained four-bedroom detached residence tucked away on a serene cul-de-sac in the sought-after Hill Park subdivision of Hamilton. The heart of the home underwent a professional renovation in fall 2022, featuring sleek stone countertops, a coordinating backsplash, and brand-new stainless steel appliances. Elegant laminate flooring graces the main level, while rich hardwood flows throughout the second floor, illuminating four generously sized bedrooms. Recent updates provide peace of mind and year-round comfort: a new roof installed in July 2025 and a high-efficiency furnace and air-conditioning system added in fall 2021. The lower level is thoughtfully designed to accommodate an exercise area, convenient laundry room, cold storage space, and a utility room offering ample shelving and organizational options. Step outside to discover a backyard oasis equipped with a professionally built multi-sports court ideal for those basketball, soccer, pickleball, lacrosse, or ball hockey enthusiast a trampoline and two storage sheds. This exceptional property combines modern upgrades, functional living spaces, and premium outdoor amenities to deliver your ultimate family home. (id:60365)
5 Jack Koehler Lane
Wellesley, Ontario
This stunning custom-built home offers a functional design, comfortable and stylish living, top-quality craftsmanship, and a well-planned layout. The main level of the house features two spacious bedrooms and two full bathrooms, while the basement offers two additional bedrooms and a full bathroom. The fully fenced backyard has a good-sized deck and a pool sized yard. Located in the charming town of Wellesley that offers numerous amenities for families. From grocery stores and pharmacies to soccer fields, community center, skating rinks, playgrounds, splash pad, skate park, tobogganing, ponds, and much more, making it the ideal home for families of all sizes. As you approach the home, you will be welcomed by a spacious and inviting foyer that sets the tone for the rest of the house. The main living space on the first floor is a testament to the home's quality. The room is filled with natural light and complemented by elegant hardwood floors. The living area is a cozy and inviting space adorned with pot lights, wooden accents, and a fireplace, providing the perfect atmosphere for family gatherings and relaxation. Whether you want to snuggle up with a good book or entertain friends for a movie night, this living area will surely become your go-to spot. The kitchen has high-end stainless steel appliances, tall cabinets, a breakfast island, and granite countertops. The dinette area flows into the deck, perfect for outdoor dining or a morning coffee. The main bedroom at the back of the house is a private haven with a walk-in closet, a luxurious 5-piece ensuite bathroom and a door to the deck. The bathroom boasts a glass-enclosed shower, double sinks, and a deep soaker tub for relaxation. You will find two extra bedrooms in the basement, a full bathroom, and a recreation room perfect for family entertainment, games, or relaxation. (id:60365)
1134 Mohawk Street
Woodstock, Ontario
Bright, open, and move-in ready! Welcome to 1134 Mohawk Street. A 4-level backsplit with over 2,200 sq ft of total living space, perfect for family living. The main floor has it all, featuring an open-concept kitchen with stainless steel appliances, a large island, lots of cabinets & counter space, combined with a spacious dining area designed for practical living. A built-in desk provides a convenient workspace, while a cozy reading nook offers a quiet spot to wind down. Pot lights throughout. Upstairs, three spacious bedrooms with closets share a 5-piece bathroom with double sinks, offering extra room for the whole family. The lower-level living room is expansive, with two large windows, a gas fireplace, and an adjoining 2-piece bathroom, making a perfect spot for family time. The basement adds a flexible rec room, ideal for play, hobbies, or the man cave dad has been waiting for. Outside, the beautifully landscaped backyard is ready for entertaining. Enjoy a detached garage with electricity and a private driveway, offering a total of 6 parking spaces. Located in a growing, family-friendly neighbourhood near the Thames River, Roth Park, and numerous trails, sports fields, and playgrounds, with nearby schools including Southside Public, Algonquin Public, and Woodstock Collegiate Institute, this home also offers easy access to Highways 401, 403, and VIA Rail - ideal for families looking to leave the GTA while staying within reach of a commute. (id:60365)

