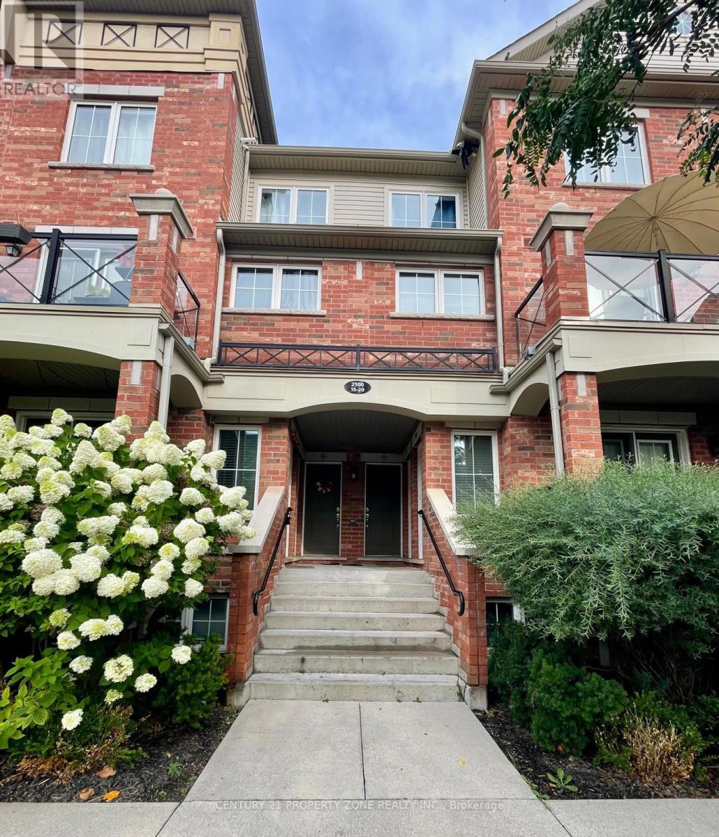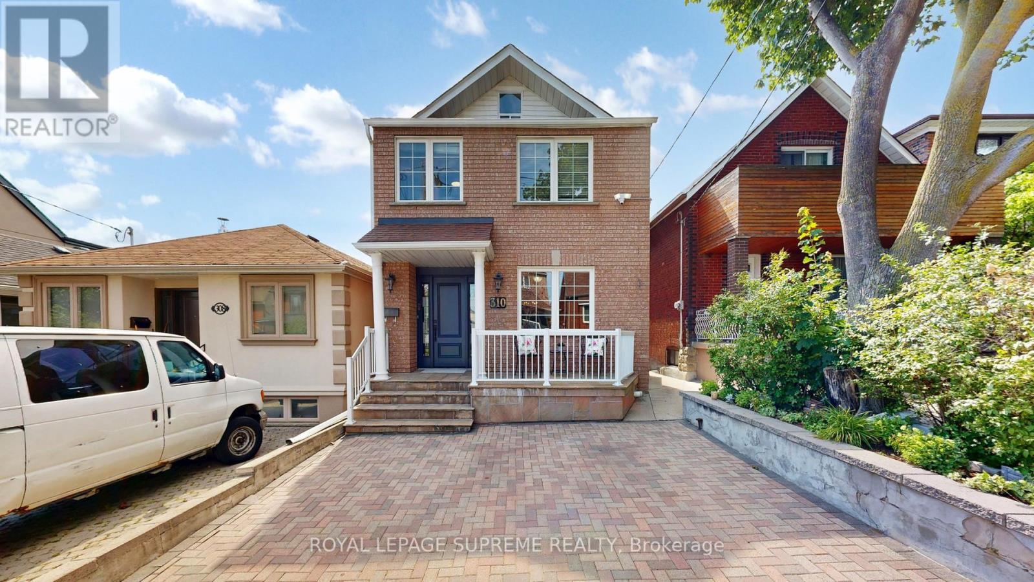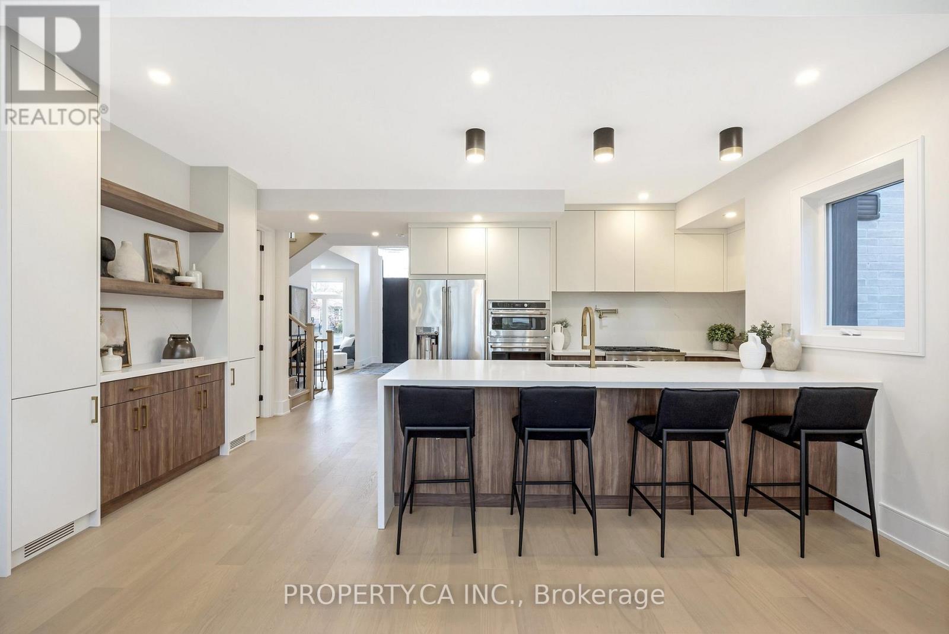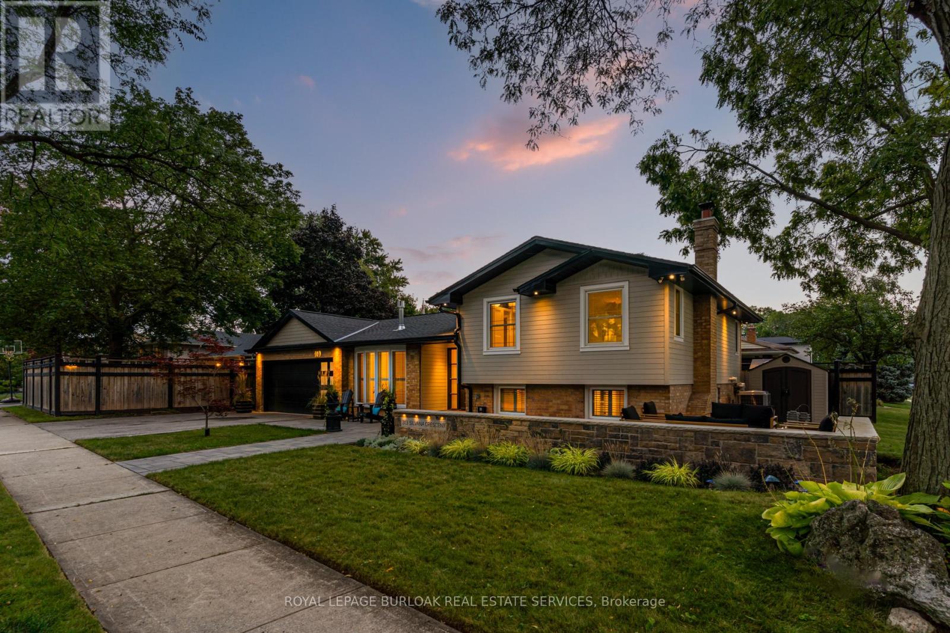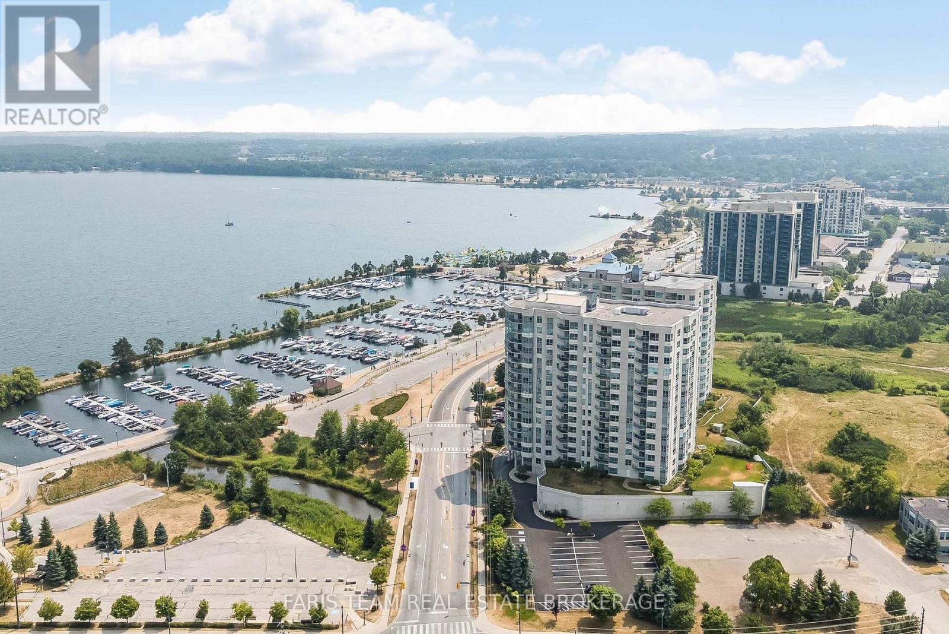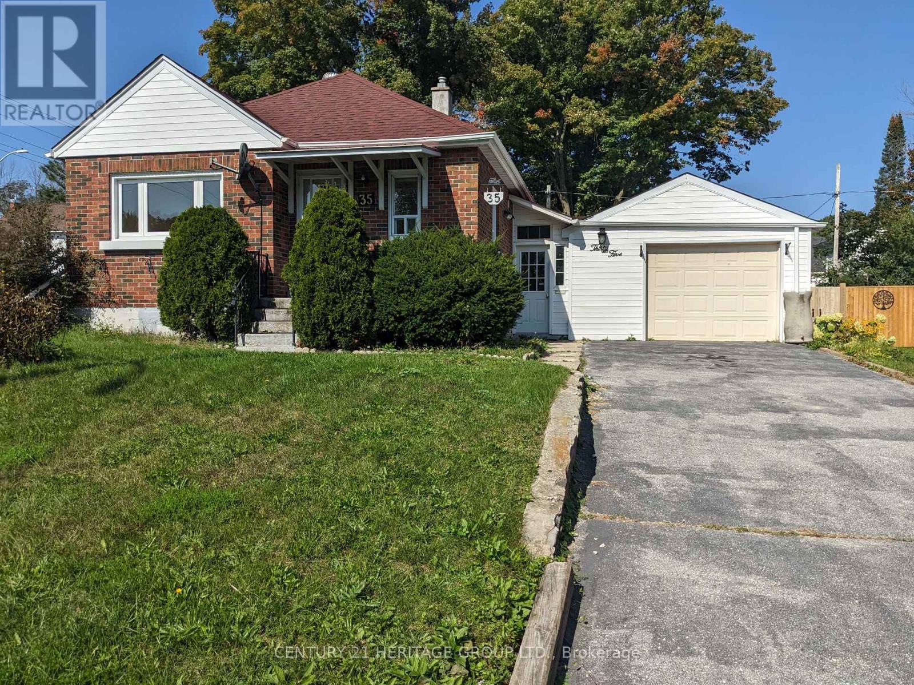20 - 2500 Post Road
Oakville, Ontario
Welcome to this beautifully designed 2-bedroom condo in the heart of Oakville's Uptown Core, built by renowned developer Fern brook Homes. This spacious open-concept layout has been freshly painted in June2024 and features laminate flooring throughout and a bright living/dining area with walkout to a private balcony perfect for relaxing or entertaining. The sleek kitchen is equipped with stainless steel appliances and granite countertops, offering both function and style. You'll also enjoy the convenience of 1 underground parking space and a private locker for extra storage. Located in a well-maintained, low-fee condo complex, this home is just minutes from Oakville GO Station, Oakville Trafalgar Hospital, and walking distance to major retailers like Superstore, LCBO, Walmart, and more. Quick access to Highways 403, 407, QEW, and public transit makes commuting a breeze. (id:60365)
Bsmt - 1469 Brentano Boulevard
Mississauga, Ontario
Spacious and bright 2-bedroom basement apartment in highly sought-after Lakeview neighborhood ofMississauga. This ready-to-move-in unit boasts a private entrance, small outdoor space, and convenient amenities such as laundry facilities and one car parking. Enjoy the proximity to QEW, Dixie Mall, Lakefront trails, schools, and shopping options. Quick access to public transit and the QEW make commuting a breeze. Ideal for those seeking a comfortable and convenient living space in a desirable location. (id:60365)
Basement - 29 Cookview Drive
Brampton, Ontario
2 BEDROOM basement with a separate entrance in the Trinity Commons area. Beautiful clean and spacious unit. Personal laundry space, private entrance and 1 parking included. Located in a prime location of Brampton. Close to all schools, rec centre, bus stops and more. Tenant to pay30% utilities (id:60365)
310 Nairn Avenue
Toronto, Ontario
310 Nairn Avenue isn't just a house its a fresh start with built-in opportunity at every turn. Step inside and feel the love in every detail, from the stylish quartz kitchen with gleaming stainless steel appliances to the warm, inviting living spaces perfect for family time or entertaining. You've got 4 generous bedrooms and 3 bathrooms, giving everyone their space. But here is the game changer: a fully separate 2-bedroom basement apartment with its own kitchen, laundry, and private walk-up ideal for in-laws, guests, or extra income. You'll find parking for two inside your double detached garage! and all of this in a vibrant, close-knit neighborhood near parks, schools, and everything you need. Whether you're growing your family, your future, or your investment portfolio this home is ready to deliver. (id:60365)
348 Kingsleigh Court
Milton, Ontario
Reintroducing Kingsleigh Court, where Modern Luxury Meets Timeless Charm in the Heart of Old Milton. Tucked away on a quiet, tree-lined street in one of Milton's most sought-after neighbourhoods, this custom-built, never-lived-in, designer bungaloft is a showpiece of refined living. Set on an impressive 50 x 150 lot, a striking blend of brick, stucco, and Maybach siding that sets this home apart. This one-of-a-kind home offers over 3,000 sq. ft. of finished luxury and is now available at an even more attractive price, making this your moment to act. Designed with both elegance and functionality in mind, the home features two primary bedroom retreats (main floor and upper level), each with a private en-suite and four bedrooms total, all with their own ensuite baths. The finished basement with 9 ceilings adds even more versatile living space for your family or guests. From the moment you step through the grand foyer, you're greeted by 12'5" ceilings. Inside, you'll find 9 ceilings, engineered White Oak hardwood floors, solid oak staircases, and custom millwork throughout; every detail has been thoughtfully curated. Highlights include: High-end GE Café appliances for gourmet cooking, Smart toilets in all five bathrooms for modern convenience, 8 solid wood doors, 7 baseboards, and seamless Aria vents, Large casement windows that flood the home with natural light. The upstairs second primary suite is a true sanctuary, complete with 11 ceilings, a custom walk-in closet, and a spa-worthy ensuite. This is more than just a home; it's a statement. And now, with its new pricing, it's also an exceptional value in a coveted location. Homes of this caliber in Old Milton rarely become available and never at this price. Request your luxury feature sheet today. (id:60365)
1546 Hollywell Avenue
Mississauga, Ontario
With over 4280 square feet of total living space, this beautifully updated executive home in the Olde English Lane area of East Credit has all the room your family needs! With gleaming hardwood floors, granite countertops, stainless steel appliances, updated washrooms and more, this home is ready for you to just move in and enjoy! Multiple fireplaces including a stunning floor to ceiling stone masterpiece in the family room, updated light fixtures, pot lights, crown mouldings, grand curving staircase - everything in this home presents a feeling of style and elegance. The main floor office and second floor den provide multiple work-from-home options. The gracious primary suite features a massive custom 5-piece ensuite, accessed via double French doors, that includes not only an extra wide double sink vanity but also a separate make-up station complete with a double set of lower drawers plus double upper cabinets. But that's not all - this 4 bedroom home is currently configured as a 3 bedroom with a giant walk-in dressing room from the primary - no more competing for closet space! Nestled close to the Credit River Valley, with too many parks to name them all, this incredible neighbourhood is perfect for enjoying the natural beauty of this spectacular area. With easy access to the 401 and just 8 minutes from the Streetsville GO station or 18 minutes to Pearson Airport, you can get to where you need to go in no time. With highly ranked schools and the wonderful shopping and dining options of nearby Streetsville, this is where you want to be. Book your own private showing and make this your next home! (id:60365)
1443 Birchwood Drive
Mississauga, Ontario
If you've been looking for a unique home rather than just something ordinary, then come and check out this one-of-a-kind residence, nestled in the most exclusive location within the prestigious Lorne Park neighbourhood. As you enter the large foyer, light streams in from the skylight above the 11 foot high entryway. To your left, the vaulted ceilings in the grand 306 square foot living room present a feeling of elegance and style and combined with the formal dining room, this home is perfect for entertaining friends and family. The custom kitchen, complete with granite counters, custom-designed cabinetry, stainless steel appliances, including a JennAir gas range and lots of storage, is perfect for preparing those amazing holiday meals. With over 3150 square feet of living space and 5 separate levels, this home seems to go on and on forever! And with a huge 80-foot frontage and 150-foot depth, there are no neighbours behind to disturb your quiet enjoyment of this beautiful quarter-acre natural setting. Tall old growth trees grace the front and rear yards and the custom swim spa, extensive gardens, quiet pond and multiple outdoor sitting spaces make this the perfect place to relax and unwind. Many updates including the roof and skylights (2015), owned tankless water heater (2021) and freshly updated colours (2025) - there's nothing to do but move in and enjoy! **EXTRAS** Walk to top-ranked schools, parks, trails and waterfront. Quick access to either Port Credit or Clarkson GO. Fantastic local restaurants, specialty food stores and eclectic shopping opportunities. Only 18 minutes to Pearson Airport, 22 minutes to downtown TO. (id:60365)
313 Silvana Crescent
Burlington, Ontario
GORGEOUS CONTEMPORARY REMODEL of a 4 level sidesplit in the revered Shoreacres neighbourhood!This 3+1 bedrm, 2.5 bathrm has over 2600 sq ft of living space and is filled top to bottom with magnificent details. The main floor has an open concept living space with a gorgeous reconstructed vaulted ceiling, the sophisticated kitchen offers incredible attributes with a large kitchen island which has a solid one piece quartz countertop, special solid oak rounded corners, copper details, and abundance of storage. Top of the line appliances, floor to ceiling storage, pot filler, custom wood inserts, soft close cupboards and a smart tap. The main floor is complete with a modern gas statement fireplace, 4 skylights, a dining area and newly constructed mudroom with custom built-ins and allows for inside garage access.Solid oak stairs lead up to the upper level featuring 3 spacious bedrooms each with hardwood floors that have been sanded and restrained to match the main level, widened closet openings with custom built-ins and accent lighting.The 5-piece bathroom has brushed nickel fixtures with a rain shower head, double vanity, spa-like tub, heated towel rack and a floor to ceiling ceramic tiled wall.The astonishing details continue to the lower 2 levels with a bright, fully finished recreation room with a walk-up, a cozy WETT certified wood burning fireplace sitting off to the left, a spacious laundry room with an imported Italian farmhouse sink, built-in ironing board, drying racks and storage. The compact powder room makes a big design impact with a unique curved wall, a rich, dark penny tile wall, bamboo countertop and heated tile flooring. Continuing into the basement sits another spa-like 3-piece bathroom with Italian chrome fixtures, another rain shower head, accent lighting and a solid ash vanity.Centrally located minutes from Lake Ontario, all amenities, rec centres, schools and major highways. Truly a one-of-a-kind property!The quality and craftsmanship is unmatched! (id:60365)
808 - 3220 William Coltson Avenue
Oakville, Ontario
WELCOME TO UPPER WEST SIDE 2 BY BRANTHAVEN. THIS BEAUTIFUL OPENCONCEPT SUITE IS 550 SQ.FT OF LIVING SPACE. A LARGE LIVING/DINING AREAWIITH NATURAL SUNLIGHT AND DIRECT ACCESS TO THE BALCONY FROM LIVINGROOM AND BEDROOM. FEATURES A MODERN KITCHEN WITH LOTS OF COUNTER ANDCABINET SPACE. UPGRADED KITCHEN APPLIANCE PACKAGE. WORLD CLASSAMENTIES, CLOSE TO SHOPS, SCHOOLS, PUBLIC TRANSIT, RESTAURANTS,GROCERIES AND MORE! (id:60365)
15 Andean Lane
Barrie, Ontario
No Front Yard Neighbours In This 2 Bed, 4 Bath(!), + Den, European Inspired 3-Storey Townhouse In Bear Creek Ridge Family Friendly Community. Features Include: Upgraded Luxury Vinyl Plank Flooring and Porcelain Ceramic Throughout, No Carpet! Main Floor Features 2pc Powder Room, Upgraded Laundry Room, And Office/Studio/Den Space. Second Floor Offers Generous Living Area With A Walkout To Large Balcony, Efficient Kitchen Layout And A Large Island Featuring Storage and Breakfast Bar, And Theres Another Den/Storage/Flex Space Facing East. Third Floor Features Two Generously Appointed Bedrooms, A Master With Ensuite And Walk In Closet, A Second Generously Sized Bedroom And Another 4 Piece Bath. Newer Home Recent Upgrades and Well Kept Finishes. Ample Flex Spaces Allows For High Level of Personalization And Efficient Layout Ensures Each Floor Has No Wasted Space Making Your New Home Feel A Larger Than It Actually Is! Unique Layout Faces Both East AND West So Each Morning Welcomes You With Inspiring Sunrises and Soothing Sunsets. Come and See For Yourself!Excellent Condo Alternative Offering More Privacy And Space, Fronting Directly Onto Essa with Church Across The Street! Esuring the Convenience Of A Main Street Thoroughfare With Small Town Quaintness. Ideal For Young/Small Families, Professionals And Downsizers Looking For Comfortable Private Living In A Great Location. Conveniently Located Near Essa, Highway 27, Mapleview And Highway 400, Elementary and High Schools, Parks, Place(s) Of Worship, Public Transit, 6 mins to Peggy Hill Community Center, 9 mins to Costco, Short Drive to Health and Medical Centers, Hospital, Less Than 10 mins to Tangle Creek & The Wilds Golf Courses, And Georgian Greens Driving Range, And ALL The Restaurants, Shops And Amenities On Mapleview Drive And Essa Road (id:60365)
710 - 6 Toronto Street
Barrie, Ontario
Top 5 Reasons You Will Love This Condo: 1) Exceptional condo combining a prime location, breathtaking water views, and resort-style amenities, offering the perfect balance of convenience, natural beauty, and vibrant living 2) Featuring two generously sized bedrooms, two full bathrooms, and a versatile den, this condo has been mindfully designed for various lifestyles, whether you need a dedicated home office, guest retreat, or creative space, there's ample room to tailor it to your needs 3) From the moment you walk in, you'll notice the pristine new flooring and fresh paint throughout, this home shines like new and offers a clean and modern aesthetic you'll love coming home to 4) The open-concept kitchen and living area create a natural flow, perfect for hosting dinner parties or cozy nights by the fireplace, an ideal living space to bring people together while still feeling warm and inviting 5) Imagine starting and ending your day with sparkling water views from your living room, balcony, or bedroom, delivering a front-row seat to natures beauty every single day. 1,389 fin.sq.ft. (id:60365)
35 Argyle Avenue
Orillia, Ontario
Welcome to 35 Argyle Ave. This recently renovated Home has 3 Bedrooms and 1 full Bathroom on the main floor and a Basement Apartment with a full Bathroom, Large Bedroom and an Office. The large Eat in Kitchen ahs everything you need and the Living room has ample space for multiple couches and area to entertain. The Bedrooms all have Large Windows, plenty of Closet space and are full of natural light. This home has a shared clothes washer and dryer in the basement and plenty of storage space. Central Air conditioning and 2 backyard sheds. This home is close to great Schools, Shops, Parks, Lake Simcoe and Lake Couchiching, Beaches and Marina's, and so much more. (id:60365)

