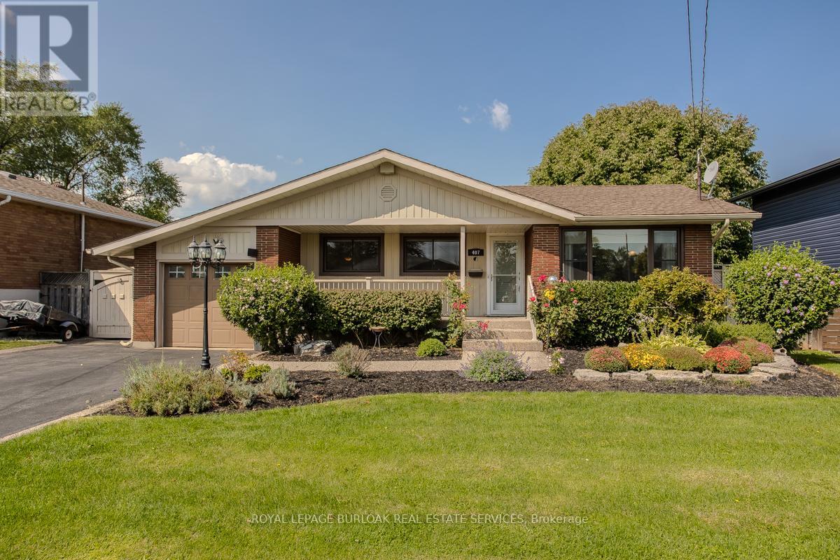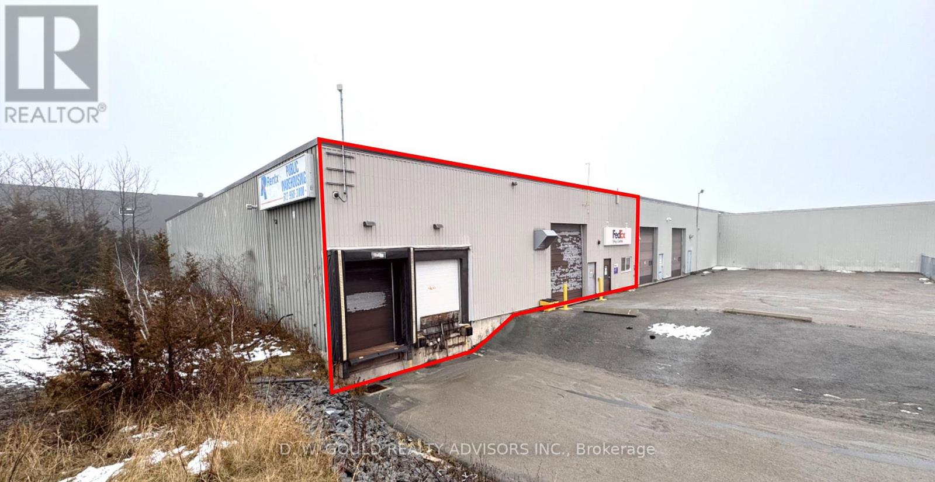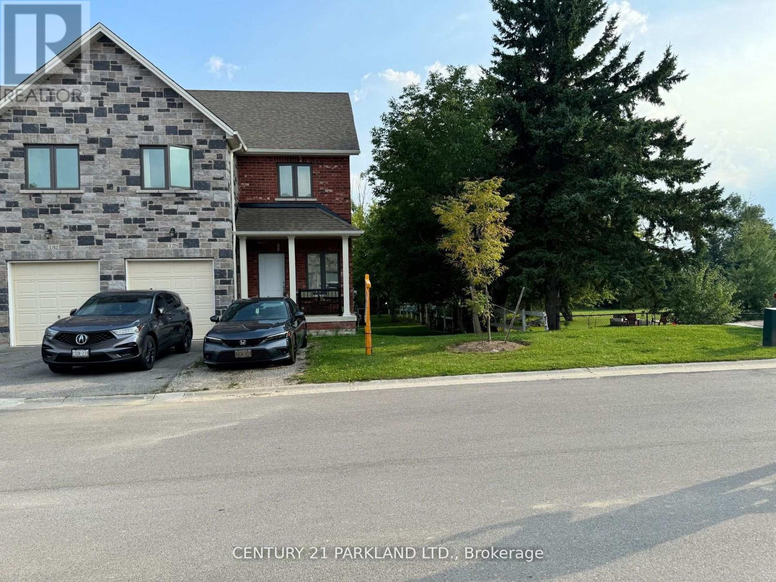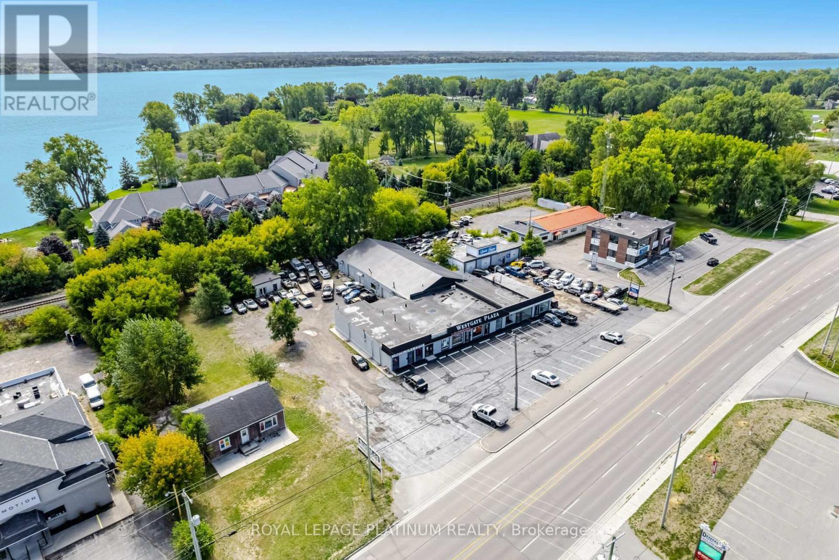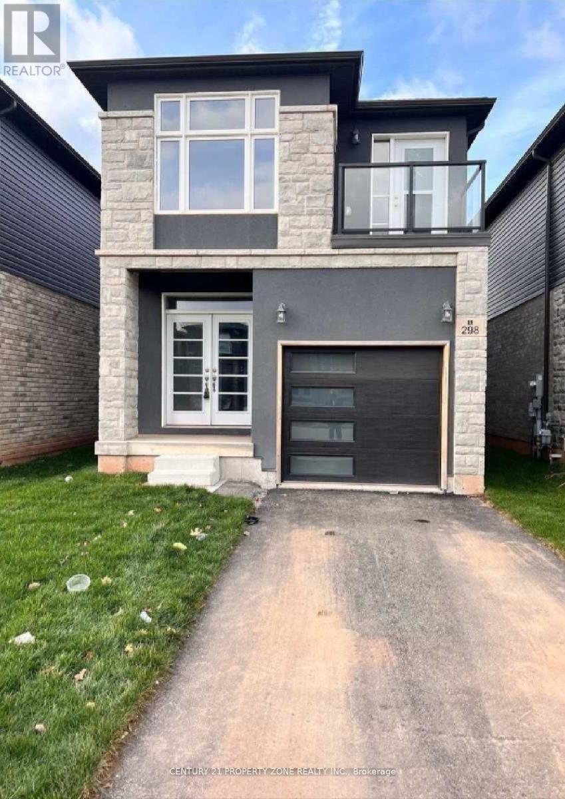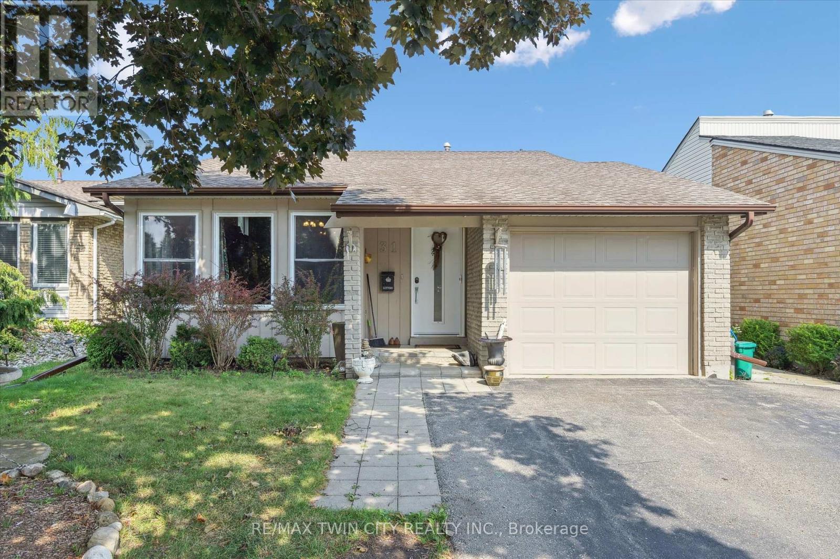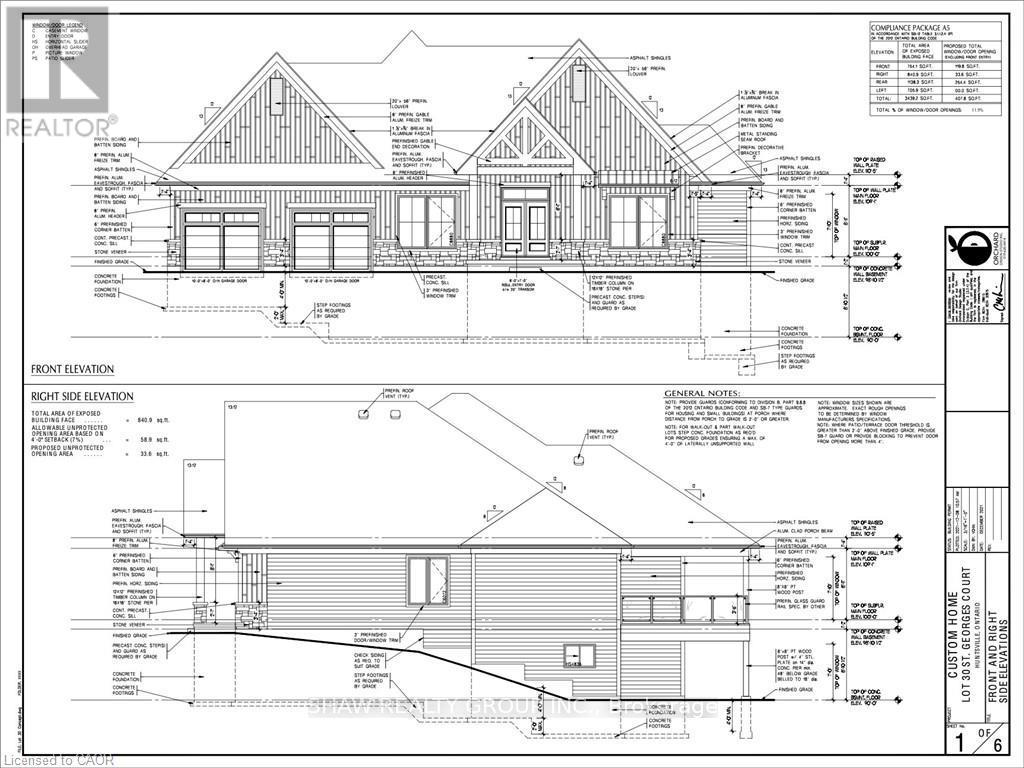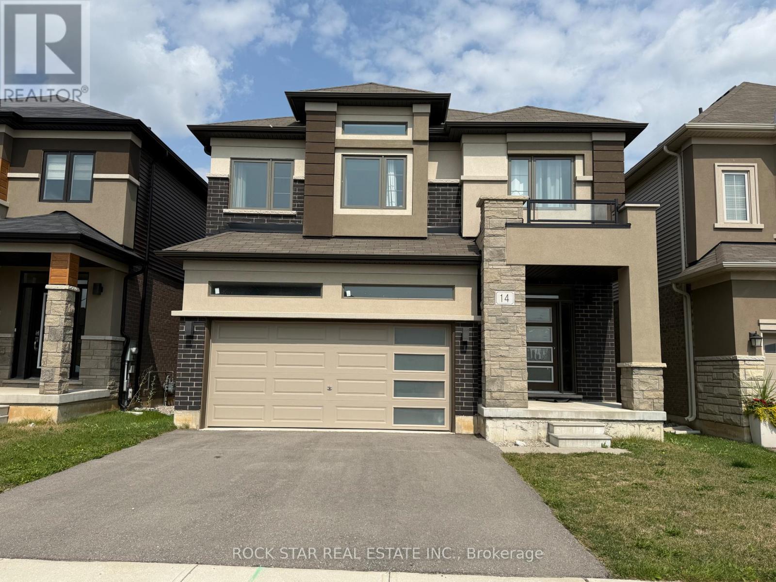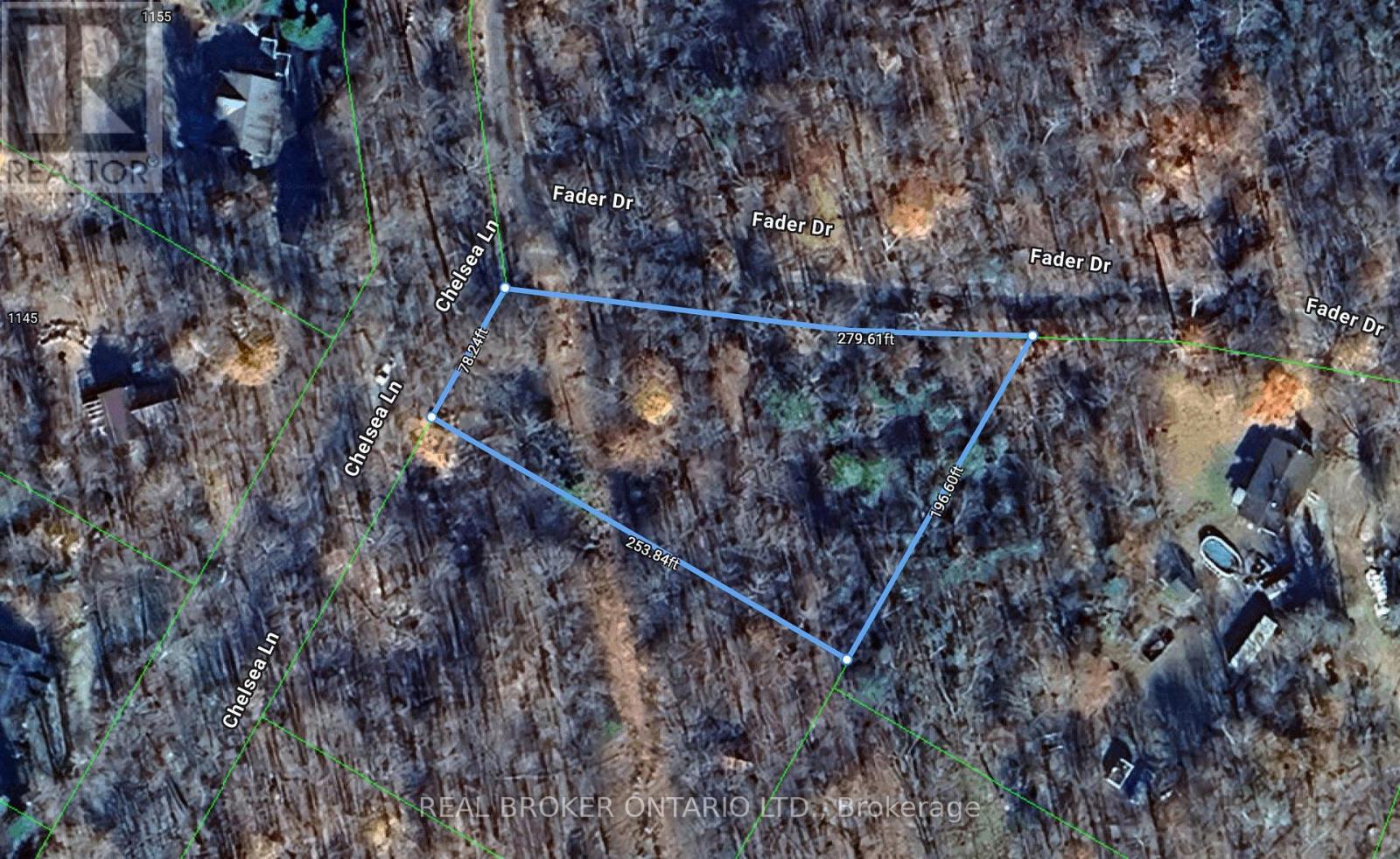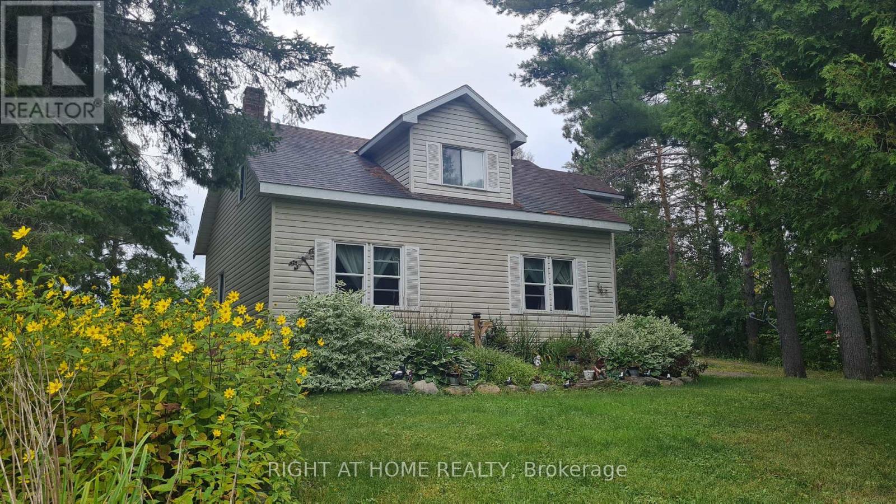407 Murray Street
Grimsby, Ontario
This charming bungalow offers the perfect opportunity for families eager to create their dream home. Brimming with potential and awaiting your personal touch, its an ideal canvas for those looking to customize a space in a family-friendly neighbourhood. The inviting front exterior features an automatic single car garage with inside entry, perennial gardens, a sprinkler system, gutter guards, and a cold cellar beneath the front porchpractical touches that make everyday living easy. Inside, the eat-in kitchen includes stainless steel appliances, laminate floors, under-cabinet lighting, a deep pantry, a dedicated coffee bar, solid oak cabinets, and a double oven with warming drawerready for family meals and entertaining. The bright living room showcases dark hardwood floors and a large window that floods the space with natural light. Two bedrooms are found on the main level, with potential to convert back to three, while the primary bedroom features hardwood flooring, dual closets with organizers, and a walkout to the deck. A 4-piece main bath completes this level. The fully finished lower level extends the living space with a cozy family room, wet bar, exposed wooden beams, laundry, and a 3-piece bathroom, making it ideal for family movie nights, a kids playroom, or hosting guests. Out back, the fully fenced yard is a private retreat with mature trees, a large covered aggregate patio, deck, gas firepit, BBQ hookup, and even a connection for a hot tub. Its the ultimate outdoor living space where children can play safely and adults can relax or entertain year-round. Whether youre a growing family in need of more space, or simply looking for a home with endless renovation potential, this property offers a foundation that is ready for your vision. (id:60365)
D - 175 Lahr Drive
Belleville, Ontario
+/-8,760.11 Sf Industrial/Commercial space available for lease in Belleville. Highway 401 exposure - ideal for businesses seeking on/off highway 401 efficiently. Cross docking/load assembling. 2 Docks/ 1 Drive-in. Recently a courier building. Clear height up to 17'8. Also suitable for warehousing, manufacturing and other industrial and commercial uses. Specialized sprinklers. 480 Volt power. Ample on-site parking. Additional space may be available. (id:60365)
128 Berkshire Drive
Wellington North, Ontario
Welcome to 128 Berkshire Drive!! This is a Beautiful 3 Bedroom Corner Unit Townhouse Located in The Quiet Community of Arthur. Offering elegance and functionality. The Open Concept Kitchen and Living/ Dining area nicely flow to a walkout onto the deck and the backyard which backs onto green space, No neighbors Behind! Second floor Offers 3 Generous Sized Bedrooms. The Primary Bedroom Has A Large Ensuite and Walk-in Closet. Beautiful flooring throughout. The Perfect Family Home Situated In A Charming Neighborhood. Amazing opportunity to make this your home! (id:60365)
3 - 481 Dundas Street W
Belleville, Ontario
Great Location!!! 1,250 Square Feet Retail/Commercial Space For Lease. Unit # 3 Westgate Plaza. Very Well Located. Ideal Office/ Service Space, Busy Traffic Area, Building Suited For Pizza Store/Grocery/ Day Care/ Medical Office e.t.c. Ample Customer Parking. Rent is $1,400 per month plus HST Plus Utilities. Rent includes TMI. (id:60365)
298 Louise Street
Welland, Ontario
***Attention First Time Buyers***Newly Built Modern 3 Bedroom Detached Home In Welland , Modern Kitchen With Stainless Steel Appliances, Stone Elevation, Primary With Own Ensuite Bath. Close To All Amenities, Separate Entrance To The Basement, Oak Stairs & 9Ft Ceiling On Main Flr. House Is Turnkey Property. Close To School, Grocery Stores, Park, Highway And In Established Neighbourhood.15 Mins To Brock Univ. And 10 Mins To Niagara College Welland. No Survey. (id:60365)
77 East Street E
St. Thomas, Ontario
Newly Renovated 1-Bedroom Apartment in the Heart of St. ThomasThis bright and modern 1-bedroom, 1-bathroom unit offers fresh renovations throughout and is perfectly located near downtown, parks, and local amenities. Enjoy the convenience of on-site parking and a prime central locationideal for comfortable living in the heart of St. Thomas. (id:60365)
31 Saxony Circle
Cambridge, Ontario
Welcome to this charming and spacious backsplit nestled in the highly desirable Westview neighbourhood of Cambridge a mature and tranquil community along the scenic Grand River. Enjoy the perfect blend of peaceful living with unmatched convenience, just minutes from major routes, shopping, schools, parks, and other key amenities. Step inside to a split-level entry that opens to a bright and inviting living room, overlooked by a dining area with soaring vaulted ceilings and an abundance of natural light. The newly renovated kitchen offers modern finishes and a walkout to the upper deck perfect for BBQs and entertaining with easy access to the private backyard. Upstairs, you'll find a massive primary bedroom, a generous second bedroom, and a stylish 4-piece bathroom. The lower level features a spacious Rec Room with walkout access to a stunning new two-tier deck and a deep yard ideal for kids, pets, and gatherings. A third bedroom, an additional 3-piece bath, and ample storage complete the lower level, offering great flexibility for guests or extended family. This home is move-in ready and ideal for growing families or downsizers alike a rare opportunity in a coveted neighbourhood! Updates: Garburator, New Deck on lower level, New kitchen with appliances, Washer and Dryer, Furnace (2018), New bathroom vanity (upper) and new flooring (id:60365)
33 Glen Eagle Court
Huntsville, Ontario
FULLY CUSTOMIZABLE! (Please note photos are from previous build of the same model) Luxury 3 Bedroom easy living home near Deerhurst Highlands Golf Course just outside of Huntsville! This custom built beauty will feature a modern meets Muskoka-feel with 3 bedrooms/3 baths and offers a comfortable over 4,000 square ft of finished living space! Attached oversized tandem garage with interior space for 3 vehicles and inside entry. A finished deck across the back (partially covered for entertaining) looking towards fantastic views. The home showcases an open concept large great room with natural gas fireplace. The gourmet kitchen boasts ample amounts of cabinetry and countertop space, a kitchen island and walkout to the rear deck. The master bedroom is complete with a walk-in closet and 5 pc ensuite bathroom with steam shower. The bedrooms are generously sized with a Jack and Jill privilege to a 4 piece bathroom. A 2-piece powder room and well-sized mud room/laundry room completes the main level. The walkout lower level with in floor radiant heating can be finished to showcase whatever your heart desires. Extremely large windows allow for tons of natural sunlight. Located minutes away from amenities such as skiing, world class golf, dining, several beaches/ boat launches and is directly located off the Algonquin Park corridor. S/F is above and below grade finished. Basement S/F calculations finished at additional cost. (id:60365)
14 Scenic Ridge Gate
Brant, Ontario
Spacious and modern 4-bedroom, 2.5-bath family home available for lease starting November 1. Ideally located directly across from Jay Wells Park, which features a playground, basketball court, and hockey rink, and 5 minutes from the 403 this property offers both comfort and convenience for the whole family. The open-concept main floor is filled with natural light from large windows and showcases a bright white kitchen with stainless steel appliances, a generous island with seating, and a seamless flow into the living room complete with a cozy fireplace. Perfect for entertaining or everyday living. Upstairs, you will find four well-proportioned bedrooms, including a primary suite with a private ensuite, plus a second full bath to accommodate the household. A convenient half bath is located on the main floor. Additional highlights include an inside entry from the double garage, a private driveway with ample parking, and thoughtful details throughout. Property is professionally managed by an experienced company. Photos shown were taken prior to the current tenants occupancy and some are virtually staged. Property is professionally managed. Rent is plus all utilities. (id:60365)
N/a Fader Drive
Algonquin Highlands, Ontario
Your Private Escape by Maple Lake. Discover the perfect balance of nature and opportunity with this beautiful treed lot near Maple Lake. Tucked among mature hardwoods and evergreens, this property offers privacy, tranquility, and endless potential for your future retreat. Whether youre envisioning a cozy cottage, a year-round home, or simply a peaceful getaway spot, this lot is an ideal canvas. Just a short stroll or drive brings you to the sparkling waters of Maple Lakerenowned for boating, swimming, and excellent fishing. Nearby amenities including shops, restaurants, and recreational trails. A prime location for outdoor enthusiasts with hiking, kayaking, and snowmobiling at your doorstep. This is more than just landits an opportunity to build your dream in a location that offers both relaxation and adventure. (id:60365)
5 Mavin Street
Brantford, Ontario
Welcome to this well-maintained 3+1 bedroom home nestled in one of Brantford's most desirable neighbourhoods! Featuring updated flooring throughout and a spacious layout, this home provides comfort and functionality for families of all sizes. The beautifully landscaped backyard boasts a large deck with outdoor bar potential - perfect for entertaining. Enjoy the convenience of a double car garage and plenty of living space. Located close to parks, schools, shopping, and with easy access to highways, this move-in-ready gem blends lifestyle and location seamlessly. (id:60365)
2324 60 Highway N
Lake Of Bays, Ontario
Welcome to this well-maintained detached 3 Bedroom, 1 Bath Home on HWY 60, Huntsville. Located just 10 minutes from downtown Huntsville, this house offers comfort, privacy, and character. The bright, open-concept living and dining area flows seamlessly into a cheerful kitchen with a walkout to the backyard and an island perfect for family gatherings. A versatile bonus room on the main floor provides the ideal space for a reading nook, playroom, or music room. The main level features hardwood flooring, soaring 10-ft ceilings, and plenty of natural light. Upstairs, you'll find three bedrooms, including a spacious primary suite with double closets and a sitting area, along with a 4-piece bathroom. The property also boasts a 24 x 26 detached double-car garage, a circular driveway with plenty of parking, an 8 x 10 insulated and wired treehouse, a fire pit, and beautifully landscaped gardens. All of this is within walking distance to public access at Peninsula Lake. Close to shops, hospital, school, parks and Echo Valley Nature & Bike trails. (id:60365)

