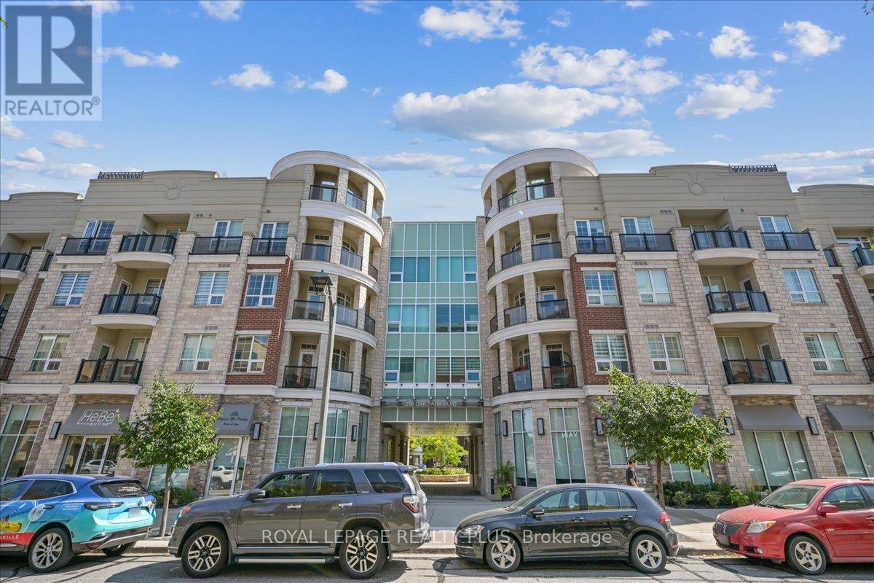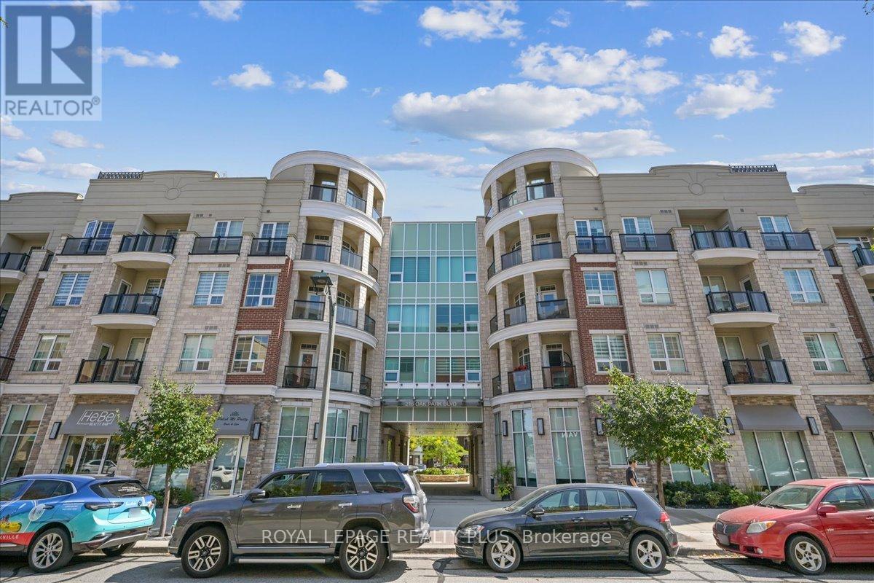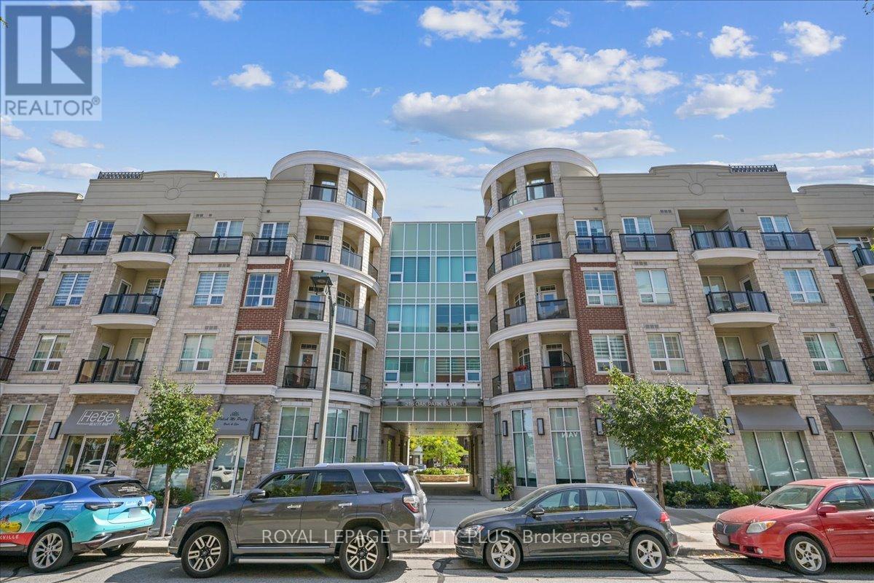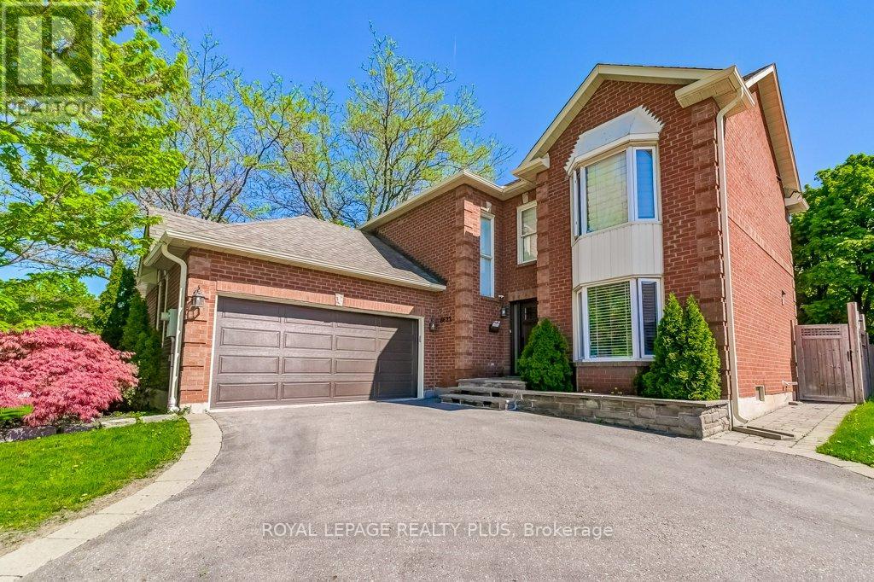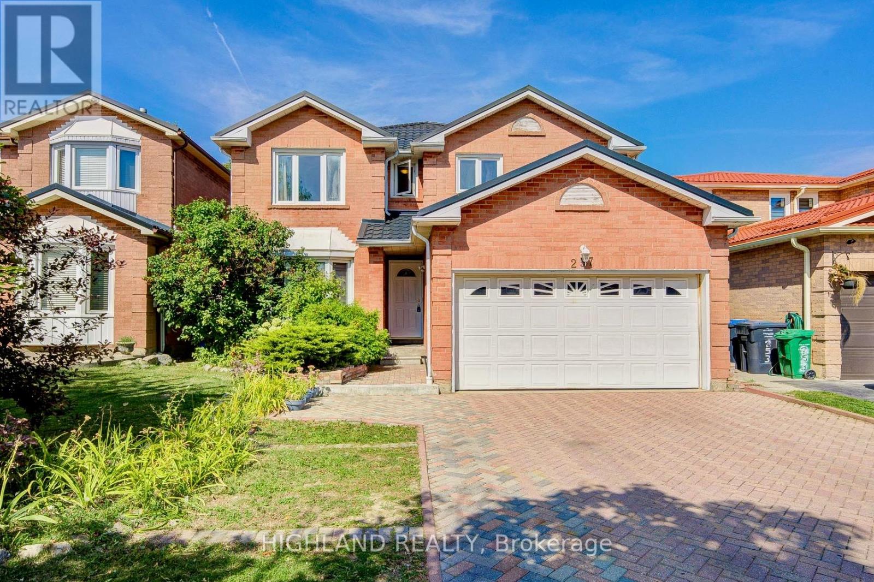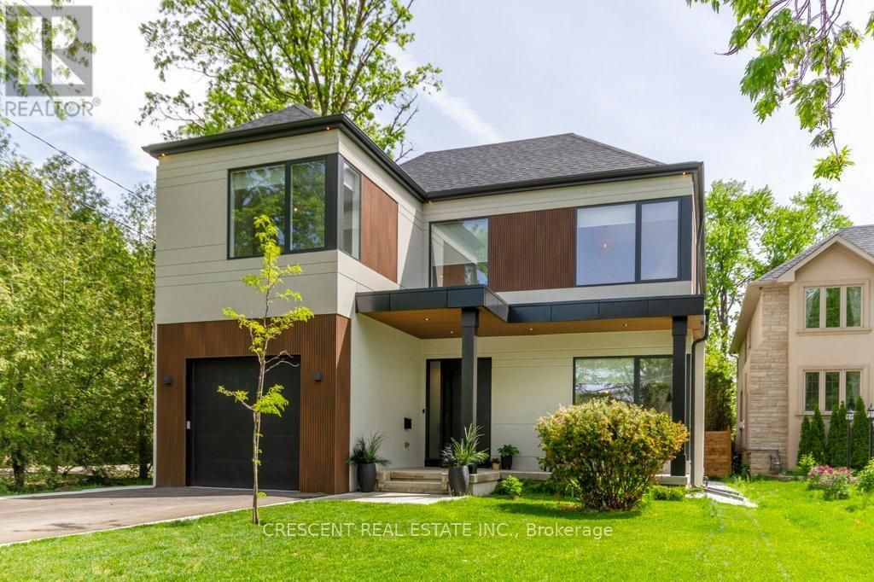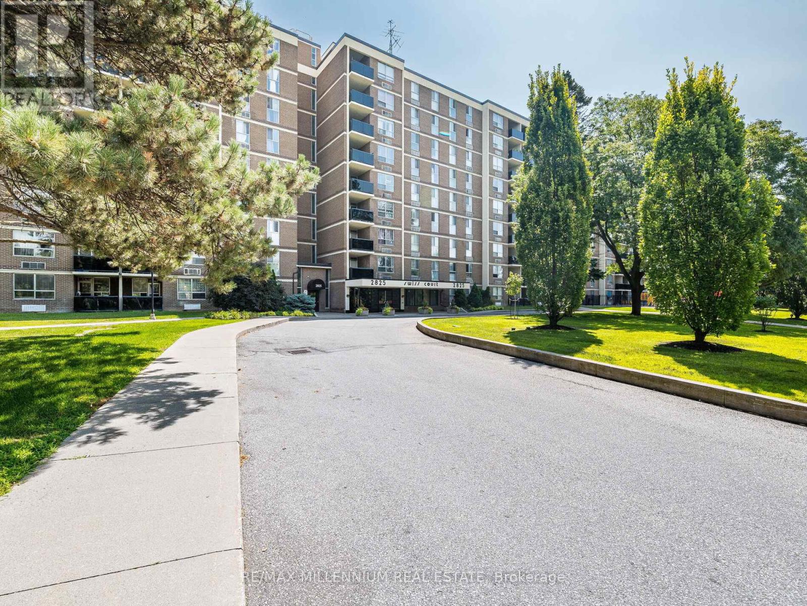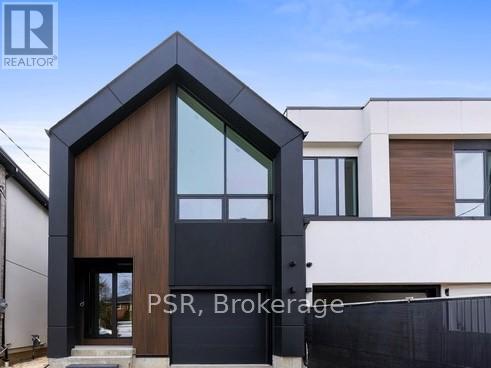60 - 2350 Britannia Road W
Mississauga, Ontario
Welcome to this beautifully maintained 3-bedroom townhouse, tucked away in a quiet, well-managed complex in the highly sought-after Streetsville community. This move-in ready home features a bright and inviting open-concept layout, filled with natural light.The main level offers a spacious kitchen to watch your kids play at the private neighbourhood playground. A sunlit living/dining area enhanced with pot lights is perfect for entertaining or relaxing with family. Upstairs, you will find three generously sized bedrooms, making this an ideal home for families of all sizes. There is large, finished family room in the basement. Enjoy low-maintenance living in this charming home, located within the top-rated Vista Heights school district. Ideally situated just minutes from Heartland Town Centre, Streetsville GO Station, major highways, parks, scenic trails, community centres, Erin Mills Town Centre, theatres, and the vibrant Streetsville Village. Don't miss your opportunity to live in one of Mississauga's most desirable neighbourhoods! (id:60365)
414 - 216 Oak Park Boulevard
Oakville, Ontario
Modern living in the heart of Oakvilles Uptown Core! This 1-bedroom, 1-bath condo at 216 Oak Park Blvd #414 features sleek wooden floors, a tiled kitchen, and a private balcony. Enjoy two parking spots one with an EV charger and top-notch building amenities including a gym, party room, and rooftop terrace with stunning views. Steps to shops, dining, parks, and transit, with quick highway access, this move-in ready condo offers the perfect blend of style, convenience, and lifestyle. (id:60365)
20 - 216 Oak Park Boulevard
Oakville, Ontario
Rare opportunity to own a premium parking space at 216 Oak Park Boulevard in the heart of Oakville's desirable Uptown Core. Conveniently located within the secure underground garage, this space offers peace of mind and year-round protection from the elements. Ideal for residents of the building or local buyers in need of additional or dedicated parking, this spot provides unmatched convenience with direct elevator access to the residential floors and lobby.Situated in a vibrant and growing community, this location is surrounded by shops, restaurants, parks, and transit, with easy access to major highways for commuters. Whether you are looking to add value to your existing condo, secure parking close to home, or make a smart investment in a high-demand area, this parking space is a rare find that wont last long. (id:60365)
31 Burgby Avenue S
Brampton, Ontario
Welcome to this charming bungalow located in a mature, family-friendly neighbourhood! The home's impressive curb appeal will capture your attention from the moment you arrive. The living room features a vaulted ceiling and a cozy fireplace, perfect for chilly evenings. The kitchen is a delight with stainless steel appliances and plenty of cabinet space. A spacious family room overlooks the backyard and leads to three bright bedrooms. The recently renovated basement includes a separate laundry room and a modern 3-piece bathroom, adding convenience. With brand-new flooring in the bedrooms, hallway, basement, and stairs, this entire home is available for rent and ready for you to enjoy! (id:60365)
31 Bisset Avenue
Toronto, Ontario
Think Community, Think Large Detached Home Built only 14 years ago! 31 Bisset Avenue is located in this quiet pocket of Alderwood, Etobicoke and is surprisingly walkable with a Walkscore of 80 and very accessible. The mall at Sherway Gardens is a 2 minute drive or 10 minutes walk. Parks and recreation are all close by; Orchard Heights Park, Lakeshore Park and Lakeview Golf Course to name a few. Take a hike towards the waterfront along the Etobicoke Creek. Access the local highways for quick access to downtown Toronto, Pearson airport etc.. You thought the location was appealing, now let's delve into the fabulous details of your new home. Large detached house with approximately 2350 square feet of living space above grade. Wide Frontage of 31.5 feet and super long depth.. 187 feet.. sure you could practically start your own mini soccer league in the back yard! 4 Bedrooms above grade with a basement nanny suite or possibly rent /airbnb as a 1 bedroom apartment to supplement the mortgage. Major money spent on renovating all bathrooms over the last few years. Two working fireplaces, 9 ft ceilings on main and 2nd floors, crown moulding throughout. Fancy yourself a chef, enjoy countless hours cooking and prepping meals for all your friends and family in this Gourmet Kitchen. (id:60365)
414 - 216 Oak Park Boulevard
Oakville, Ontario
Welcome to 216 Oak Park Boulevard, Unit 414, a modern one-bedroom, one-bathroom condo that perfectly combines style, convenience, and location. The open-concept layout features warm wooden floors throughout the living and dining areas, a tiled kitchen with contemporary finishes, and a private balcony ideal for morning coffee or evening relaxation.This unit includes one dedicated parking space equipped with an EV charger a valuable feature rarely found in similar properties. The building itself offers exceptional amenities designed to enhance your lifestyle, including a fully equipped fitness centre, a spacious party room for gatherings, and a rooftop terrace where you can enjoy sweeping views of the Oakville skyline.Located in Oakville,s highly desirable Uptown Core, you,ll find everyday essentials right at your doorstep. Walk to shops, restaurants, cafés, and parks, or take advantage of nearby transit options and easy access to major highways for a seamless commute.With its thoughtful finishes, premium building amenities, and the added benefit of EV parking, this condo presents an incredible opportunity for first-time buyers, professionals, or investors looking to own in one of Oakville's most vibrant and growing communities. (id:60365)
6622 Snow Goose Lane
Mississauga, Ontario
This stunning home combines curb appeal with a thoughtful blend of modern updates and functional design. Inside, the beautifully appointed kitchen features timeless tumbled marble and a spacious eat-in layout that overlooks the family room and backyard, creating a perfect space for everyday living and entertaining. Hardwood floors flow seamlessly across the main and upper levels, enhancing the sense of warmth and continuity. A sunken living room with a striking coffered waffle ceiling offers flexibility, ideal as a den, office, formal living space, or even a fifth bedroom. The open-concept foyer provides excellent sightlines and leads to large principal rooms, including elegant formal living and dining areas along with a bright, welcoming family room. Upstairs, four generously sized bedrooms form a well-designed family layout, highlighted by a massive primary retreat complete with dual closets and a spacious four-piece ensuite. The unfinished basement offers endless possibilities to finish to your own style while also providing ample storage, including a cold room. This home is designed for both comfortable family living and memorable entertaining, with every detail thoughtfully considered. (id:60365)
Lower - 51 Norseman Street
Toronto, Ontario
Welcome to your new home in the sought-after Norseman Heights district! This bright and spacious lower-level studio suite has been fully renovated with modern touches and attention to detail. The beautiful kitchen is perfect for making up your favourite meals, and the updated bathroom provides a luxurious spa-like experience. With tons of storage space and built-in closet organizers, you'll have plenty of room for all of your belongings. This suite is perfect for an individual who needs clean, quiet and comfortable accommodation. Located a short walk to TTC Transit/subway and Bloor Street West. Very walkable and easy access to supermarkets. The best shopping, restaurants and entertainment. Nestled in a quiet, family-centric neighbourhood, you will enjoy peace and tranquillity while still being close to all the area amenities. Don't miss out on the opportunity to call this lovely lower-level suite your new home! All-Inclusive Rent Includes High-Speed Internet, Hydro, Heat, and AC. Laundry (Shared on Schedule) 1 Parking. (id:60365)
257 Huntington Ridge Drive
Mississauga, Ontario
4-Bed 4-Bath Detached Home with Finished Basement & Separate Entrance | Close to 2,500 sq.ft (MPAC 2377 s.f) in the heart of Mississauga * Home Features: metal roof (2020), durable, long-lasting, and low maintenance; Vinyl Flooring in Corridor & Kitchen (2025), stylish and easy to maintain; Hardwood floors throughout; spacious master bedroom with upgraded 4-piece ensuite; fully finished basement (with separate entrance) featuring a den/home office and an upgraded bathroom (2021), perfect for extended family or rental potential; bright, open views from multiple rooms, ensuring plenty of natural light *AAA Location Highlights: Minutes to Square One Shopping Center and all major city amenities; Backs onto a school, making it convenient for families with children , steps to the upcoming Hurontario LRT, Hwy 403, supermarkets, restaurants, and bus stops; Family-friendly neighborhood with parks, trails, and community facilities nearby. *This home combines modern upgrades, a functional layout, and a prime location with convenience, open views, and an exceptional family lifestyle. (id:60365)
151 Shaver Avenue N
Toronto, Ontario
This immaculate, spacious masterpiece on prestigious Shaver Ave N in Toronto's sought-after Islington-City Centre West neighbourhood - a luxury home meticulously crafted by renowned PHD Design & thoughtfully built for modern living & grand-scale entertaining - is on the market. Boasting 5 generously sized bedrooms, 4 nestled on the 2nd floor & 1 in the fully finished lower level, this stunning residence offers both elegance & versatility. The heart of the home is the open concept layout featuring a custom Italian Muti Kitchen w/large island flowing into a combined Dining & Family. Living Room is adorned w/an elegant electric fireplace, setting the tone for warmth & sophistication. The Kitchen dazzles w/high-end appliances covered by extended warranties, ideal for culinary enthusiasts who appreciate both function & form. The very spacious Primary Bedroom is a true retreat, complete w/a walk-in closet & a lavish 5-piece ensuite w/spa-like soaker tub & sleek His & Hers vanities. All secondary bedrooms are bright, airy, & beautifully finished w/large windows flooding the each room w/natural light. The huge finished basement expands the living space dramatically, featuring a stylish dry bar w/island, ample entertainment zones, & dedicated room for billiards/table tennis, perfect for hosting or relaxing. Step outside to a charming, low maintenance backyard designed for all-season enjoyment, complete w/a BBQ area & flaming gas heater. This home is truly full of perks to delight every lifestyle. Located in a prime pocket of Etobicoke, you'll enjoy close proximity to excellent schools, golf courses, public transit, grocery stores, & easy access to Highways 427, 401, Gardiner, & 403. Explore scenic nearby trails like Mimico Creek & unwind in local parks, or indulge in premium shopping just minutes away at Sherway Gardens or Cloverdale Mall. This extraordinary residence combines luxury, convenience & comfort, an ideal home for those seeking style, substance & location. (id:60365)
#603 - 2825 Islington Avenue
Toronto, Ontario
Fully Renovated 3-Bedroom, 2-Bath Swiss Court Condo 1,220 Sq Ft! Stunning upgrades throughout: NEW! modern kitchen with quartz counters, matching backsplash, & center island; custom built-in bedroom closets; renovated tiled baths; crown moulding & pot lights. Spacious open-concept living/dining with walk-out to balcony. Well-managed building with indoor pool, sauna, & secure parking. Fees include water, cable, insurance, & parking. Steps to TTC, parks, schools, shopping & Hwy 400. Move-in ready! (id:60365)
22a Broadview Avenue
Mississauga, Ontario
Brand New Custom Home With A Rare Level Of Quality, Finish & Style To Find In A Rental. Never Been Lived In. For The Family Or Executive With High Expectations. White Oak Flooring; Panelled Appliances; Second Floor Laundry. Pot Lights & Clever Built-Ins Galore. 12ft. Sloped Ceilings(second floor). 9ft. (basement and main). Walk-In Closets W Organizers. Expansive 200ft. Deep Lot With Massive Backyard. Large Covered Deck Off Living Area. Heated Basement Floors. Oversized 1.5 Car Garage Walking-In To Mud Room. Large Residence; Totaling over 4,000 Sq. Ft.; This Is Not Your Typical Semi Detached Property. Quiet Westerly Pocket Of Port Credit Village Close To The Lake, Parks, Walking Trails, Shoppers Drug Mart, Credit Landing Plaza, Brightwater. Floor Plan Available. (id:60365)


