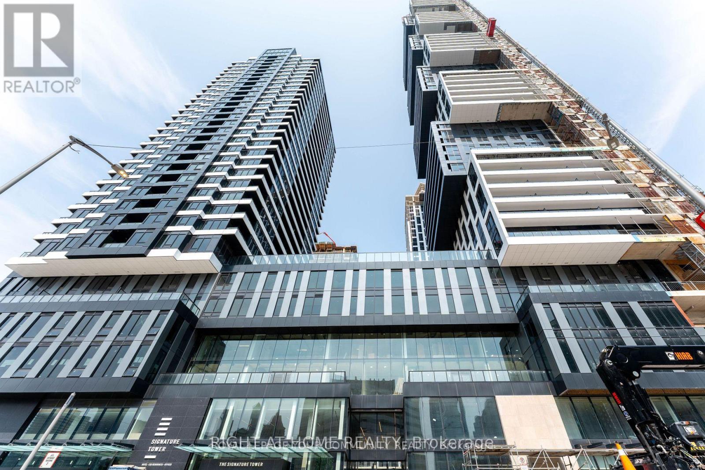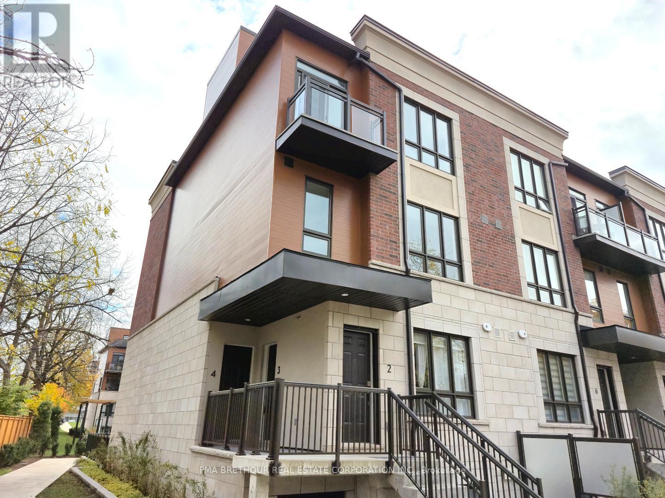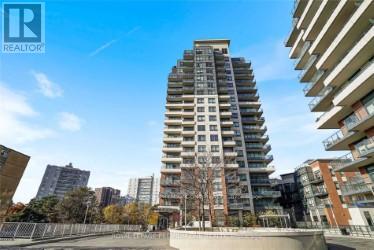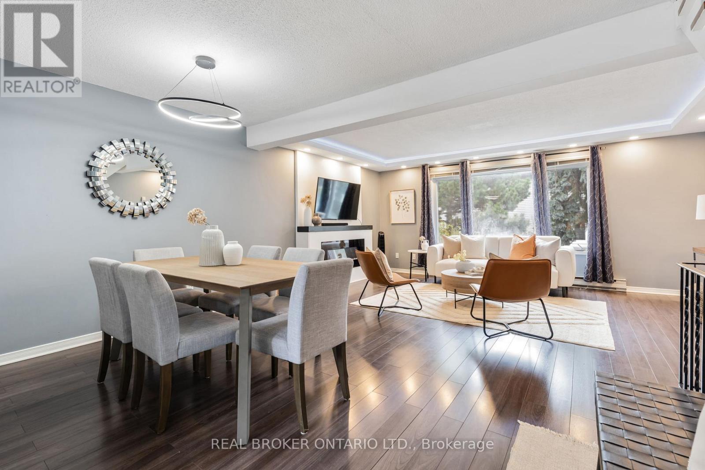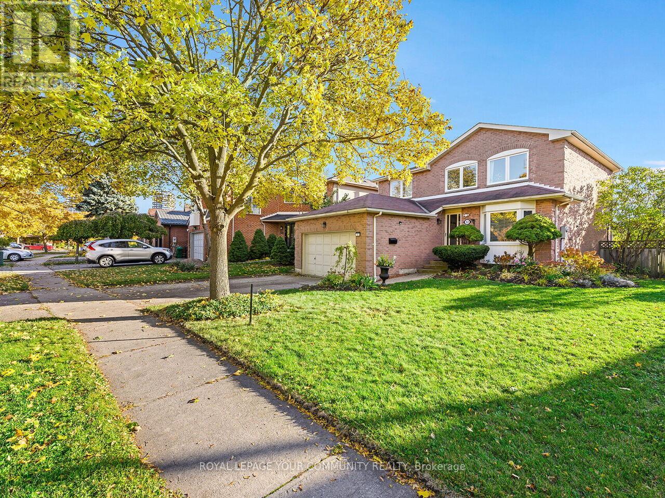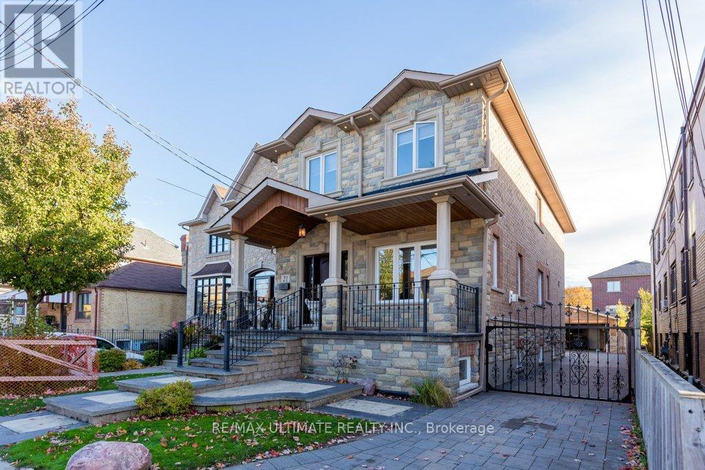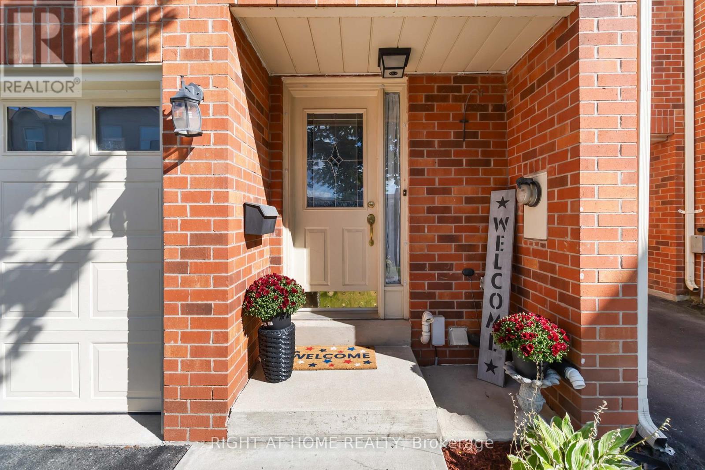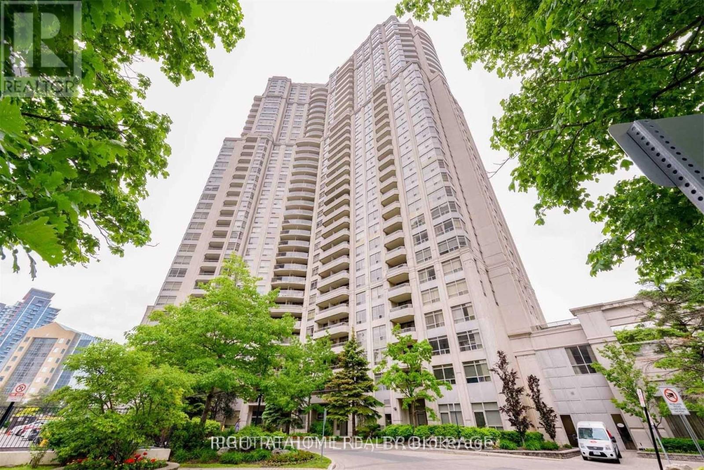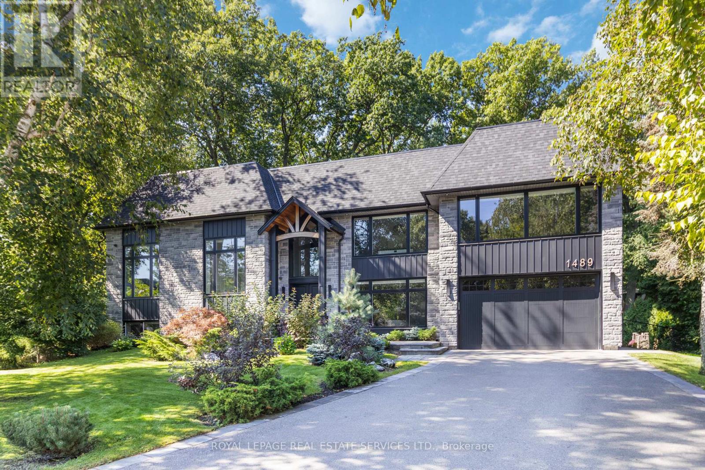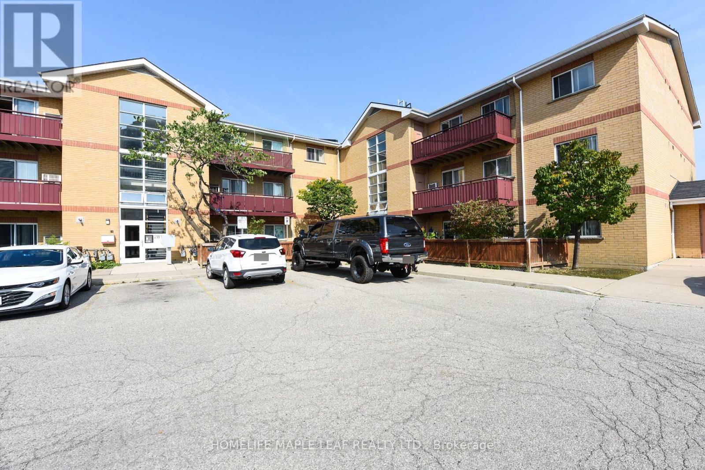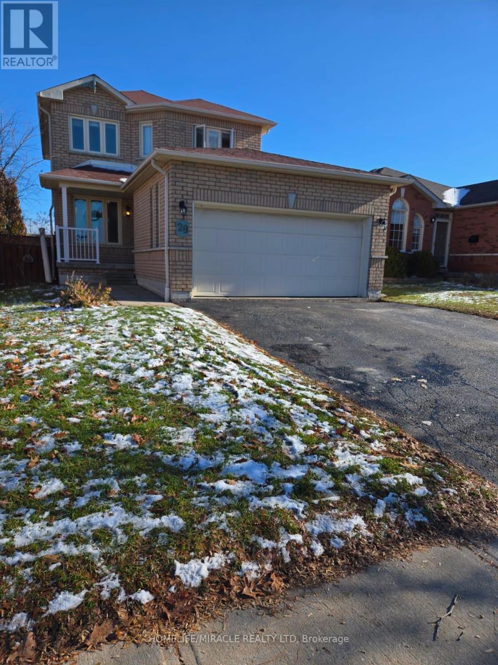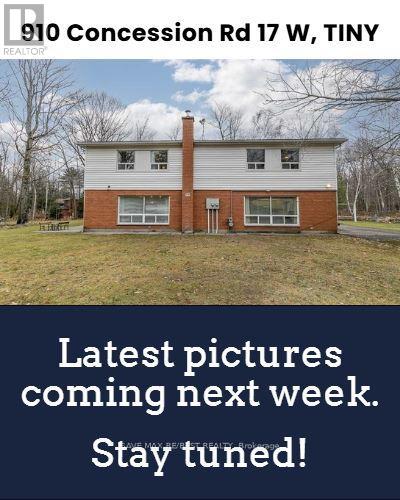3907 - 4015 The Exchange Street
Mississauga, Ontario
LOCATION! LOCATION!! LOCATION! !!! The true heart of Mississauga!! Live at the heart of the Vibrant Exchange District. Welcome to EX1 at 4015 The Exchange in the heart of downtown Mississauga, steps to Square One! Unbeatable 39Th floor view,the city and lake are in front of you. Feel comfortable in this bright and spacious 2 bedroom suite with beautiful luxurious modern finishes. Includes Extra Center Island,1 parking and 1 locker. Well appointed interior designs and finishes including: approx 9' ceilings in living/dining room and primary bedroom, Integrated appliances, imported Italian kitchen cabinetry from Trevisana, Quartz countertops, Quartz Center island,light filtering window shades to be installed in Living Room & blackout window shades to be installed in each bedroom, Latch innovative smart access system, Kohler plumbing fixtures, Geothermal heat source. (id:60365)
3 - 4045 Hickory Drive
Mississauga, Ontario
Discover contemporary living in this stylish 2-bedroom townhouse at Applewood Towns in Mississauga. Boasting 9-foot smooth ceilings throughout, this thoughtfully designed home offers a bright, open-concept layout that perfectly blends comfort and sophistication. Just minutes from Square One, major highways (401, 427, QEW), and public transit. Enjoy modern finishes, large windows that flood the space with natural light, and smartly designed interiors that maximize every square foot. The kitchen features ceramic tile backsplash,quartz countertops, and sleek stainless steel appliances. Enjoy two stunning outdoor spaces:a private balcony for your morning coffee and a rooftop terrace perfect for evening gatherings or quiet relaxation under the stars. Perfect for first-time buyers, young professionals, or investors looking for a brand new, well-connected property in a fast-growing community. New property, taxes not yet assessed. The property goes to auction on November 28, 2025. (id:60365)
807 - 25 Fontenay Court
Toronto, Ontario
Upgraded Living in Perspective Condos. This Spacious 1 Bedroom plus Den offers Open Concept, Beautiful Finishes, Generously Sized Kitchen With Island Seating, W/O to Large Balcony, Built In Closets for Extra Storage! Located in a Great Location! 10Min From Old Mills Subway, 20Min To Down Town Toronto, 24 Hour Concierge, Large Event/Media Space, Indoor Pool, Gym, Virtual Golf Simulator, Beautiful Roof Top Garden With Seating, Bbq's & More For Hosting! 1 Parking And 1 Locker included. All Utilities Included with Rent Price!*** (id:60365)
70 - 2440 Bromsgrove Road
Mississauga, Ontario
Welcome to 2440 Bromsgrove Road #70! Step into this sun-filled, move-in ready townhome tucked inside a family-friendly complex in the heartof Clarkson. Perfect for families or first-time buyers, it's a space that instantly feels like home. Level One features a versatile den with a walkoutto a fully fenced yard - the perfect spot for a home office, playroom, or even a cozy fourth bedroom. Level Two welcomes you with an open-concept living and dining area, enhanced by modern pot lights that create a warm, inviting glow. The spacious layout is perfect for entertaining -whether it's hosting family dinners or catching up with friends! The updated kitchen with stainless steel appliances makes cooking a joy, and the2-piece bath adds everyday convenience. On Level Three, you'll find three bright bedrooms, including a spacious primary suite with a 4-piecesemi-ensuite! Enjoy visitor parking right across from your unit, a great outdoor pool for summer afternoons, and a true sense of communitythroughout the complex. Located just minutes from Clarkson GO, the QEW, schools, parks, and shopping, this home offers the perfect blend ofcomfort, style, and connection - everything you need to make lasting memories. (id:60365)
52 Keystone Drive
Brampton, Ontario
Nestled in a quiet neighbourhood, this beautifully kept three bedroom detached home features a stunning updated kitchen and eat-in area with an airy, open concept design, an abundance of cabinet space, stainless steel appliances, pot lights, valence lighting, back splash, undermounted sink, quartz countertops with ample counter space, perfect for those who love to cook and prep and a walkout to a spectacular, private deck and backyard for those who love to entertain. Cozy family and living rooms add to the charm of the main floor along with a laundry room and garage access. Upstairs features 3 generous sized bedrooms and 2 updated bathrooms along with a walk-in closet in the primary bedroom. The finished basement adds versatile space for an open concept living area, media room, play area or gym along with another beautifully upgraded bathroom. This home blends comfortable everyday living with private exterior space. A must see! Updates include: kitchen including floors, pot lights, smooth ceilings 2017-2018, windows 2018, deck 2018, bathrooms 2018, garage door 2025. Move in and enjoy! Steps to top rated schools, parks, LRT, Brampton GO, bus terminal, 410, 407, Shoppers World shopping mall, Sheridan College and more. (id:60365)
21 Thornton Avenue
Toronto, Ontario
This fabulous custom home was rebuilt in 2017 and boasts over 3,000 square feet of quality living space. The entrance features custom stamped concrete stairs and a front veranda with a main door that includes glass side panels. The open-concept main floor has 9-foot coffered ceilings and crown molding in the living and dining areas, complete with a gas fireplace. The oversized modern kitchen features cabinets that extend to the ceiling, granite countertops, a granite backsplash, and a large center island, which overlooks the breakfast area. There is a walk-out through wide glass sliding doors to a spacious custom vinyl deck. An oak floating staircase with wrought iron railing leads to the upper level, where you'll find a large primary bedroom that includes a 5-piece ensuite with a separate glass shower, a deep soaker tub, and a large walk-in closet with crown molding. In addition, there are three more spacious bedrooms, each with closets and crown molding. The professionally finished basement offers a large one-bedroom apartment featuring a modern kitchen with granite countertops, an open-concept living room, and a large bedroom with a double closet and ensuite laundry. There is also a separate area that includes an extra bedroom, additional laundry facilities, and a large cantina. The property includes a private driveway leading to a double heated garage with running water and a separate electrical panel. Other features include a built-in brick BBQ, front sprinklers, and a rough-in for a heated driveway that is ready to finish.Attached is the Garden Suite report outlining the potential for a two-storey suite of up to 1,290 square feet, or a single-storey option of 645 square feet. (id:60365)
12 - 1520 Reeves Gate
Oakville, Ontario
Welcome to this beautifully maintained 3-bedroom, 3-bathroom condo townhouse in the highly sought-after Glen Abbey neighbourhood! This unit offers the convenience of inside access to the garage, making everyday living seamless. The open-concept main floor features a kitchen with quartz countertops and backsplash and stainless steel appliances, overlooking the bright living and dining area with a walkout to the backyard perfect for relaxing outdoors. Upstairs, you'll find a large primary bedroom with a walk-in closet, a 4 piece double sink updated ensuite bathroom along with two additional goody sized bedrooms and an updated main bathroom. The finished basement includes a spacious family room with a cozy fireplace, ideal for movie nights or gatherings and a laundry. Located in one of Oakville's top-ranked school districts(Heritage Glen PS & Abbey Park HS), this home is perfect for families and offers easy access to parks, trails, shopping, transit, and highways. (id:60365)
2607 - 35 Kingsbridge Garden Circle
Mississauga, Ontario
Located In Most Desired Skymark West Building. Executive Signature Series Split 2 Bedroom Plan With 2 Full Baths & 9 Ft. Ceilings. Spacious & Sun Filled With West Exposure. Open Concept With Gas Fireplace & Balcony With Gas Hook Up For Bbq. Fantastic Location Near 401/403/Qew, Square One, Public Transit & Go Station. Amazing 30,000 Sqft Facilities With All The Bells & Whistles!! This Building has five star facilities. Please review pictures to apprciate. PICTURES ARE FROM PREVIOUS LISTING (id:60365)
1489 Rogerswood Court
Mississauga, Ontario
Nestled at the end of a quiet court in Lorne Parks prestigious White Oaks of Jalna, this custom 2021 five-bedroom home sits on a private pie-shaped 14,000+ sq ft lot enveloped by towering mature trees offering a Muskoka-like escape in the city. This ultra-modern residence blends elegance, warmth and high-end functionality, ideal for family living and entertaining. A grand façade and a stately double-door entry set the tone. Inside, a dramatic two-story foyer with a striking chandelier leads to a meticulously designed open-plan main floor. The chefs kitchen boasts custom cabinetry, a show stopping honed porcelain island and luxe Thermador appliances, including built-in wine cooler and coffee bar. A sun-filled dining area opens to the serene backyard, while the living room features a tray ceiling, a fireplace and modern built-ins. A few steps down, a family room showcases a 150-bottle temperature-controlled wine wall, a fireplace and access to a versatile rec room/office with side entrance. Upstairs, five generous bedrooms boast soaring ceilings and large windows. The oversized primary suite offers a steam fireplace, a custom walk-in closet with a center island and an oversized six-piece spa-like ensuite with rain shower, sauna and soaker tub overlooking the backyard. The entertainers basement boasts a wet bar, waterfall island, multi-TV wall and eight-seat home theatre. No detail is overlooked with upgrades like motorized shades, heated flooring, custom cabinetry, Control4 home automation, security system and surround sound. The remarkably private west-facing backyard spans 150 ft across the rear, and features a hot tub, cedar-lined multi-level deck with glass railings, Wi-Fi speakers, gas BBQ hookup, and ample space for a pool or play area. Ideally located near top schools, parks, shops and fine dining, with easy access to GO Transit and the QEW this home delivers the perfect blend of peaceful luxury and urban connectivity, just 30 minutes from downtown Toronto. (id:60365)
107b - 211 Forum Drive
Mississauga, Ontario
Introducing a remarkable opportunity to own a fantastic 2-bedroom condo townhouse located in Mississauga This immaculate property is designed for modern living, combining style, comfort, and convenience. With its thoughtful layout, contemporary finishes, and prime location, this home is perfect for young professionals, small families, or investors looking to capitalize on the thriving Mississauga real estate market. Spanning a generous size unit, this 2-bedroom, 1.5-bathroom townhouse showcases an inviting atmosphere enriched by natural light and open living spaces. This home has recently undergone a refresh, featuring fresh paint that creates a clean and vibrant looks.New tile in kitchen, offering a modern aesthetic style. Step into the spacious living room, where comfort meets elegance. One of the standout features of this townhome is walkout patio from your living room. Square One Mall is just 5 minutes drive away. With its stylish interior, convenient location, and outdoor living space, this 2-bedroom, 1.5 bathroom townhome at 211 Forum Drive is a hidden gem. Whether you are a first time home buyer or looking for an investment property, this townhouse offers an exceptional blend of comfort. (id:60365)
29 Nicholson Drive
Barrie, Ontario
Welcome to 29 Nicholson Drive, a well maintained fully detached home in Barrie's desirable Ardagh neighbourhood. This property offers 3+1 bedrooms and 3 bathrooms above grade plus a finished walk out basement with an additional bedroom and large living area, ideal for extended family or future secondary suite potential. Located close to top rated schools, parks, trails, shopping, commuter routes and essential amenities. Recent updates include a new furnace and A/C (2024), newer washer, dryer and dishwasher (2023), and a freshly tarred driveway leading to a double car garage. The walk out basement provides excellent versatility for guests, in law living, rental potential or additional family space. A great opportunity in a sought after community. (id:60365)
#b - 910 Concession Rd 17 W
Tiny, Ontario
A sweet spot of tranquil country living, yet close to all amenities. Great spot to enjoy a peaceful countryside lifestyle while still being just 20 minutes from Midland. This newly renovated property features a beautifully appointed semi-detached homes on the same large lot, complete with lovely views of Georgian Bay. This 5 bedroom 1.5 baths unit is perfect for anyone wanting to truly experience the winter wonderland this season. It keeps the old-world charm intact while offering updated facilities, renovated kitchens, and a fully furnished setup. The main floors have large windows that bring in great natural light, and the expansive yard includes a firepit and gas BBQ for relaxed evenings. Yard and parking are shared with the other unit (which is currently vacant).Tenants are responsible for all utilities. (id:60365)

