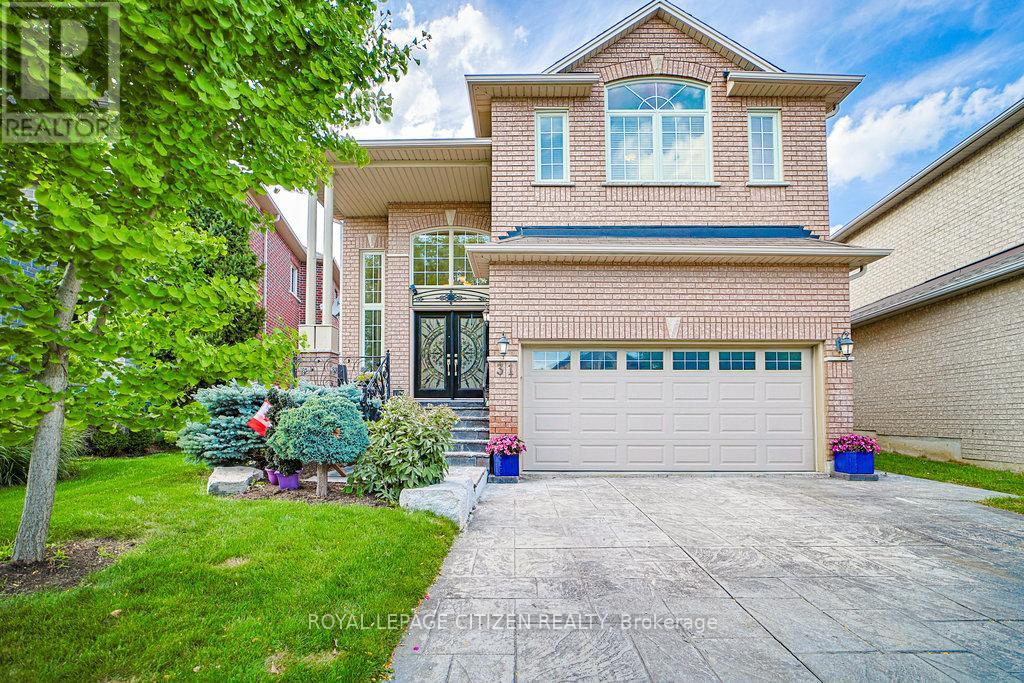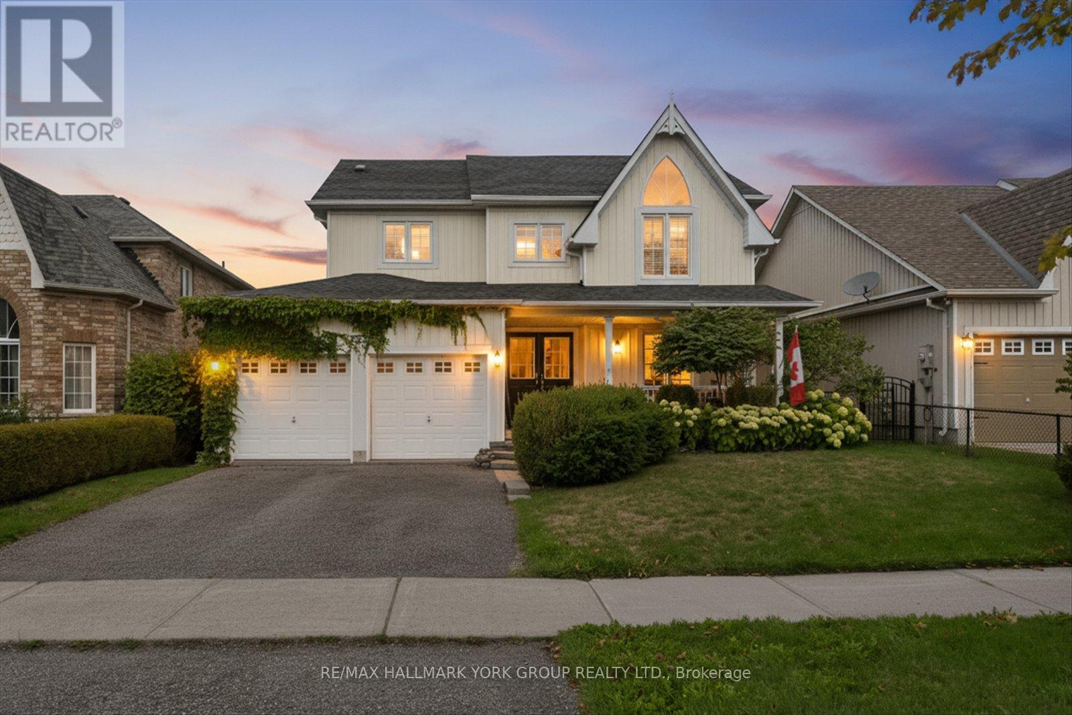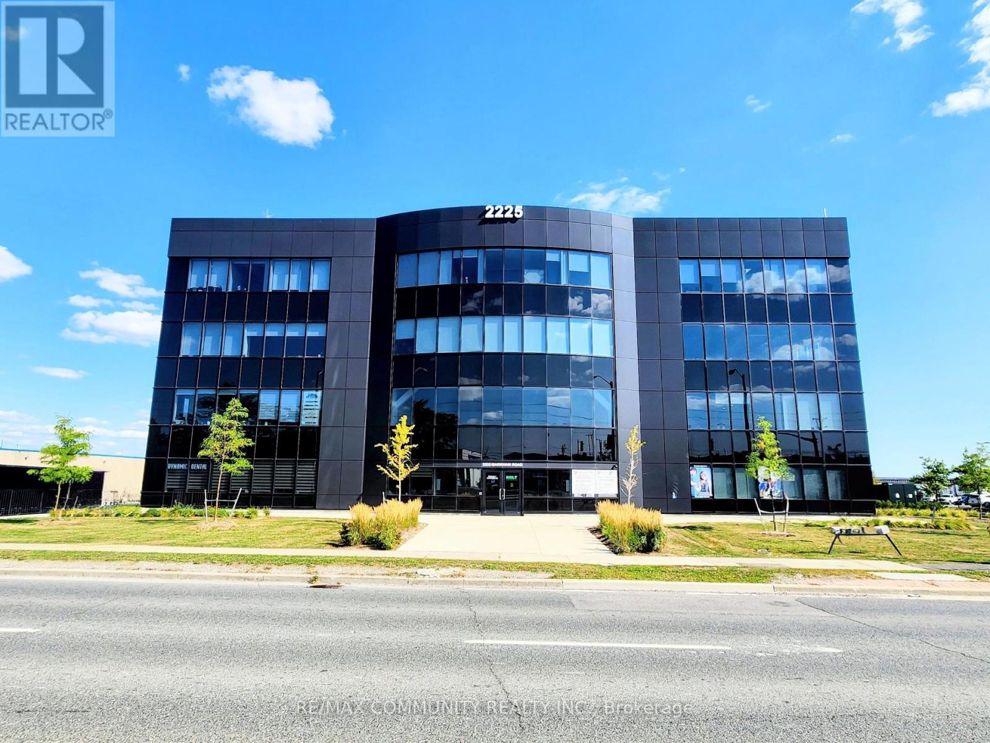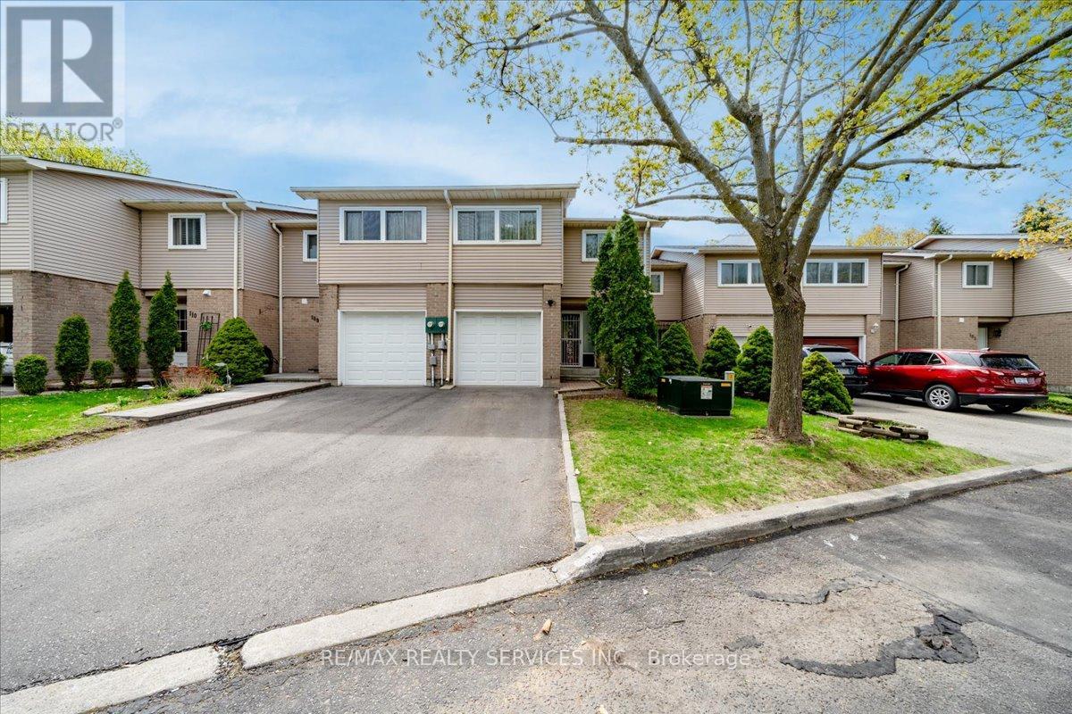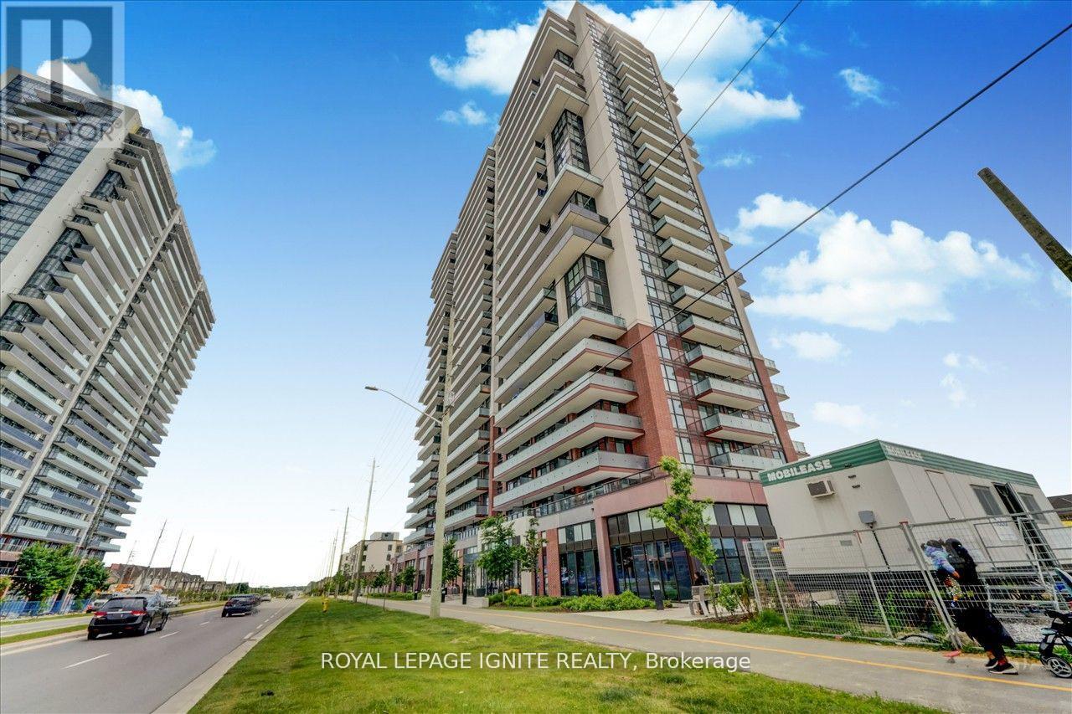31 Burnhaven Avenue
Vaughan, Ontario
!!STUNNING FAMILY HOME on a QUIET STREET in PRIME MAPLE!! Nestled in the heart of Vaughan's highly desirable Maple community, this exquisite family home sits on a peaceful, child-friendly street with minimal traffic perfect for families seeking both safety and tranquility without sacrificing convenience. The property showcases a generous pie-shaped lot, thoughtfully designed as a private outdoor retreat. A beautiful stone patio overlooks a sparkling inground pool, offering abundant space for lounging, entertaining, and soaking up sun-filled afternoons with family and friends. This backyard oasis is ideal for creating unforgettable moments of relaxation and recreation. Inside, the home impresses with four spacious bedrooms and three bathrooms, all enhanced by 9 smooth ceilings on the main floor and smooth ceilings throughout the second. The gourmet kitchen is a chefs dream, featuring high-end appliances, custom cabinetry, and refined finishes. Spa-inspired bathrooms provide a serene, retreat-like experience, while rich hardwood floors throughout create a seamless blend of sophistication and warmth. The professionally finished basement expands the living space, offering endless possibilities whether as a home theatre, playroom, gym, or guest suite designed to meet the evolving needs of a modern family. Beyond the home, the Maple community shines with its abundance of parks, trails, and top-rated schools, fostering an active, family-oriented lifestyle. Commuting is effortless with quick access to Highway 400 and the GO Train, while the brand-new Cortellucci Vaughan Hospital is just minutes away for added peace of mind. This is more than just a home, its the perfect blend of luxury, comfort, and family living in one of Vaughan's most sought-after neighborhoods. (id:60365)
8 Via Amici
New Tecumseth, Ontario
Welcome to 8 Via Amici. Stunning fully renovated Bungaloft in Briar Hill, backing onto the Nottawasaga Golf Course. One of Alliston's most desirable adult communities. Main Floor Primary Suite with Ensuite and large walk in closet. Renovated Kitchen. This home blends modern upgrades and cozy comfort. Flooded with sunlight and warmth. Cathedral Ceilings with 2 skylights. This bright, open layout is enhanced with hardwood floors throughout, 2 gas fireplaces, hunter douglas window coverings, updated light fixtures, neutral paint colours. Outside features a newly renovated front border garden ( 2024 ) Main floor walkout to a new composite deck with aluminum privacy wall and a new awning. (2025 ) The finished lower level offers additional bedroom, bathroom and living space. Furnace, Heat Pump, Tankless Hot Water and Water Softener ( 2023). All Washrooms ( 2025). Garage provides direct access to the home. Approximately 2651 Square Feet of Finished Living Space. A turnkey gem. Low maintenance living at its best with great amenities. Ammenities include : Lawn Care, Exterior Window Cleaning, Roof, Irrigation, upkeep of all common areas, clubhouse with lots of activities and community events, walking trails and nearby golf. Shopping, Dining and Health Care are just minutes away. A great place to call home sweet home. Must be seen. (id:60365)
340 King Street E
East Gwillimbury, Ontario
Welcome To Mount Albert, Where Small-Town Charm Meets Modern Living! This Beautiful 3+1 Bedroom, 4-Bathroom Home Offers The Perfect Blend Of Comfort, Flexibility, And Investment Opportunity, All Set In One Of York Regions Most Beloved Family Communities. This Property Is Surrounded By Mature Trees With Established Gardens And Backs Directly Onto Protected Green Space, Ensuring Long-Term Privacy And Scenic Views With Nothing Ever To Be Built Behind You. Step Inside And Be Greeted By Soaring Ceilings, A Bright And Airy Layout, And Gleaming Hardwood Floors That Flow Throughout The Main Living Spaces. The Main Floor Boasts An Inviting Entryway, A Convenient Mudroom With Laundry, A 2-Pc Bath, And Direct Access To The Garage. The Heart Of The Home Is The Dining Room, Featuring A Gas Fireplace And Walk-Out To An Elevated Deck Overlooking The Treed Backyard Upstairs, The Primary Suite Is A True Retreat, Complete With A Walk-In Closet, 3-Pc Ensuite, And Abundant Natural Light Pouring In. Two Additional Bedrooms Offer Space For Family, Guests, Or A Home Office.The Finished Walk-Out Basement Provides Flexibility With The Potential To Be Transformed Into A In-Law Suite. With Its Private Entrance, Bathroom, And Spacious Living Area, Its Ideal For Multigenerational Living Or As An Income-Producing Unit.Beyond The Home Itself, The Location Is Second To None. From Your Front Porch, Watch The Kids Play At The Park Across The Road Or Take A Short Stroll To Nearby Schools, Shops, Trails, And All The Everyday Conveniences That Make Mount Albert So Desirable. Known For Its Close-Knit Community Feel, Mount Albert Offers The Perfect Balance Of Small-Town Warmth And Big-City Connectivity Being Close To Major Hwy's. Whether You're Looking For A Place To Grow Your Family Or A Peaceful Retreat This Home Truly Has It All. Backed By Green Space, Surrounded By Mature Trees, And Located In A Vibrant, Family-Friendly Community This Is More Than A House, It's A Lifestyle! (id:60365)
6 Somer Rumm Court
Whitchurch-Stouffville, Ontario
Spectacular 2-storey home is sure to impress! Set on, almost a 1/2 acre lot, on a quiet family friendly cul-de-sac, offers unrivalled luxury and privacy. Featuring 4+1 bedrooms and 5 bathrooms, all bedrooms with their own spacious ensuites/semi-ensuites, primary bathroom has large 5 piece ensuite with his and her walk-in closets and high end back lit fog resistant mirrors. Boasting over 3600 square feet, this home is designed with opulence in mind, showcasing cathedral and coffered ceilings with pot lights and curved staircase. Incredible attention to detail throughout! Deluxe high-quality construction & features including 10ft ceilings, hardwood flooring throughout, wrought iron spindles, upgraded light fixtures, mouldings and baseboard. Stunning gourmet kitchen with quartz island & counters, task & valance lighting, top of the line Bosch appliances with 5 burner gas cooktop, built-in oven & microwave, opens to a covered porch with natural gas hook up for BBQ, overlooks large lot suitable for swimming pool or tennis court. Second Floor presents a sweeping view of the 2- storey great Room with its Napoleon Gas Fireplace. Basement In-law suite with large eat in kitchen and living area, above grade windows. Walk to scenic Musselmans Lake with its beaches and Parks, shops, restaurants, Ballantrae Market Plaza. Short drive to nearby Golf Courses, and Equestrian Centres, Highway 404 & 48. (id:60365)
3702 - 5 Buttermill Avenue
Vaughan, Ontario
Students Welcome ***Click Virtual Tour for the Video of This Beautiful Unit. *** 3 Bedroom 2 Baths 950 Sqf Plus 170 Sqf of Balcony With Unobstructed Views, Step To VMC Subway Station, Smartcentres Bus Terminal, Landmark Tower Of The New Vaughan Metropolitan Centre, 1 Parking Space, 1 Locker. Rooftop Terrace, Party Room, 24/7 Concierge, Golf & Sports Simulator. /// One Parking Space and One Locker. Stove/Cooktop, Oven, Dishwasher, Fridge, Microwave, Washer/Dryer. 1 Gigabit High Speed Internet Included. (id:60365)
135 Senay Circle
Clarington, Ontario
Great Condition Home in a Peaceful Residential Area! Located just minutes from Highways 401 & 418, this home offers the perfect balance of convenience and tranquility. Close to all amenities, including the lake, schools, Courtice GO Transit station, shops, golf course, and medical centre. Tenant responsible for all utilities. (id:60365)
401 - 2225 Markham Road
Toronto, Ontario
Spacious private office available in Unit 401 at 2225 Markham Road. Perfect for professionals who value privacy and a quiet environment to focus on their work. The unit offers a bright and comfortable setting, ideal for consultants, entrepreneurs, or anyone needing a dedicated workspace outside the home. Rent is fully inclusive of utilities and bills, providing convenience and peace of mind with no extra monthly costs. Located in a well-maintained building with easy access to major routes and nearby amenities. (id:60365)
108 - 1133 Ritson Road N
Oshawa, Ontario
This is a fantastic opportunity to own a well-located townhome in a highly desirable family-friendly neighbourhood, offering unbeatable convenience with L.A Fitness, Groceries, Medical Facilities, Restaurants, Schools, Parks & Public Transit within walking distance. The home features a recently renovated kitchen with ample cabinetry and a walk-out to the backyard, while the main level is bright and modern with newly installed pot lights. Upstairs you will find 3 spacious bedrooms and a private 4 - piece bath, making this move in ready townhome ideal for first-time buyers or investors-don't miss out, as properties in this prime location won't last long! Motivated Seller! (id:60365)
Bsmt - 507 Brock Street S
Whitby, Ontario
Welcome to this beautifully renovated legal basement apartment located at 507 Brock St S, Whitby just minutes from Highway401, GO Station, and nestled right in the heart of Downtown Whitby. This stylish, freshly updated unit offers a private entrance, in-suite laundry, and dedicated parking, making it both convenient and self-sufficient. The spacious layout is finished top to bottom with quality materials, ensuring a comfortable and modern living experience. Enjoy the best of Whitby living with walkable access to shops, cafes, transit, and essential amenities. Ideal for professionals or couples seeking a quiet, move-in-ready home in a highly desirable area. (id:60365)
161 Carnwith Drive W
Whitby, Ontario
Tributes 'Turnberry' model with inground saltwater pool, finished basement & 3rd storey loft! This stunning 4+2 bedroom, 6 bath, family home features an open concept main floor plan with luxury upgrades throughout with gorgeous hardwood floors including staircase with wrought iron spindles, crown moulding, elegant wainscotting details & the list goes on. Designed with entertaining in mind with the formal living room & dining room with coffered ceiling. Gourmet kitchen boasting new quartz counters, working centre island with breakfast bar, backsplash, large pantry & stainless steel appliances including gas stove. Breakfast area with garden door access to the interlocking patio, pool, 2 pergolas with one wired for surround sound, lush perennial gardens & mature trees for added privacy. Family room with gas fireplace & backyard views. Upstairs offers 4 generous bedrooms, all with ensuite & great closet space with organizers! The primary retreat boasts a walk-in closet & spa like 5pc ensuite with relaxing soaker tub, granite vanity & large glass shower. Additional living space in the amazing loft with 4pc bath. The professionally finished basement is complete with impressive rec room offering a quartz wet bar, cozy 2 sided gas fireplace with custom built-ins, 2 bedrooms & 3pc bath with glass rainfall shower. Nestled in a highly sought after community, steps to schools, parks, downtown Brooklin shops & easy hwy 407/412 access for commuters! (id:60365)
2106 - 2550 Simcoe Street N
Oshawa, Ontario
Experience resort-style living in this stunning one-bedroom condo, perfectly situated in Tributes highly sought-after U.C. Tower. This modern residence offers an open and airy layout with thoughtful design, ideal for first-time buyers, students, or professionals seeking comfort and convenience. Enjoy an incredible range of amenities, including a 24-hour concierge, fully equipped fitness center, study and business lounge, stylish party room, outdoor terrace with BBQ stations, pet spa, dog park, guest suites, and more. Located just steps from Durham College, Ontario Tech University, shops, restaurants, parks, and schools, with easy access to public transit and major highways making daily life effortless. (id:60365)
83 Tunney Place
Whitby, Ontario
Welcome to this beautifully maintained and thoughtfully updated family home, offering exceptional space, style, and functionality. This Brooklin gem features 3 generously sized bedrooms, including a spacious primary retreat with a large walk-in closet and a luxurious spa-like ensuite.The main floor showcases elegant hardwood flooring, a bright and modern kitchen with quartz countertops, a stylish backsplash, a large breakfast bar, a charming powder room and direct interior access to the garage. Enjoy the abundance of natural light streaming through beautiful large windows, complemented by professionally restored and reinstalled California shutters throughout. Step out to a private patio perfect for al fresco dining and entertaining overlooking a west-facing, pool-sized backyard filled with low-maintenance perennial gardens. Located on a quiet, tree-lined, cul-de-sac with fantastic curb appeal, this home offers the ideal blend of comfort, space, and smart design. Recent updates include: A/C and furnace (2023), roof (2019), air filtration system (2021), newer appliances, freshly painted throughout and so much more. Prime location: Short walk to top-rated schools (St. Bridget & Chris Hadfield), water parks, playgrounds and sports fields. Minutes to downtown Brooklin, Heber Down trails, and off-leash dog park. Easy access to 407 (now toll-free Brock to Hwy 35/115), and just 45 minutes to downtown Toronto in off-peak hours. Short drive to Lakeridge & Dagmar ski hills. Future sports complex and regional hospital nearby add even more long-term value. Clean inspection report available. See list of features and upgrades. www.83tunneypl.com/unbranded ** This is a linked property.** (id:60365)

