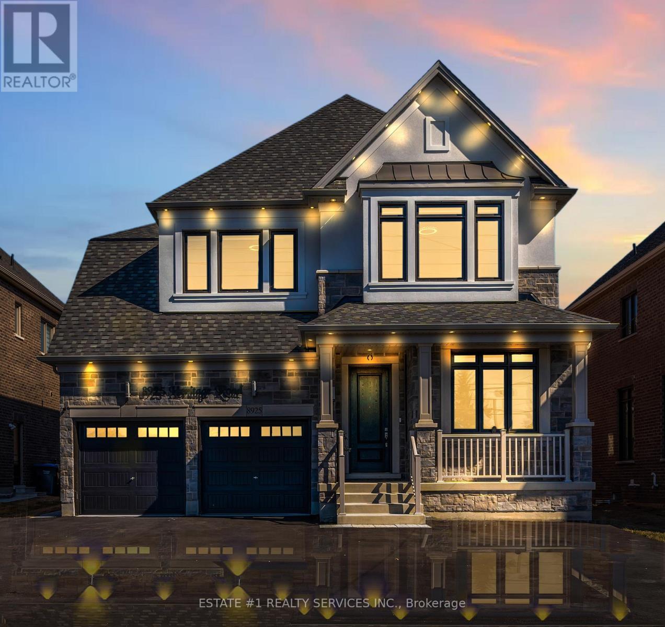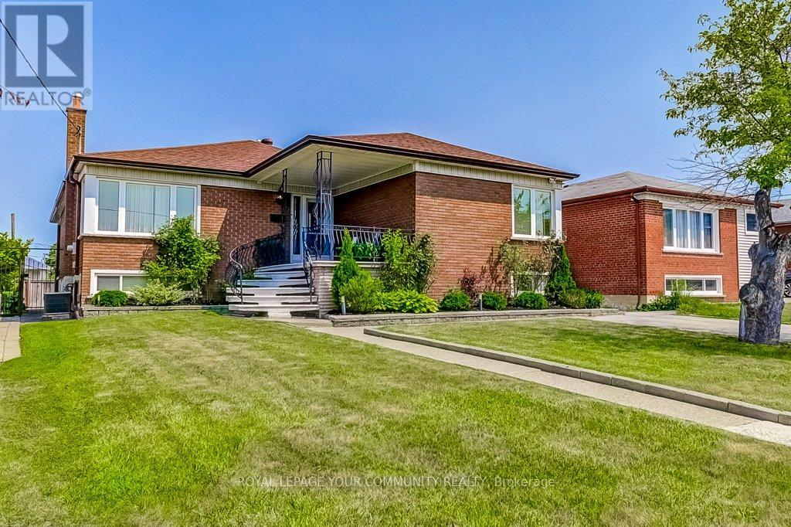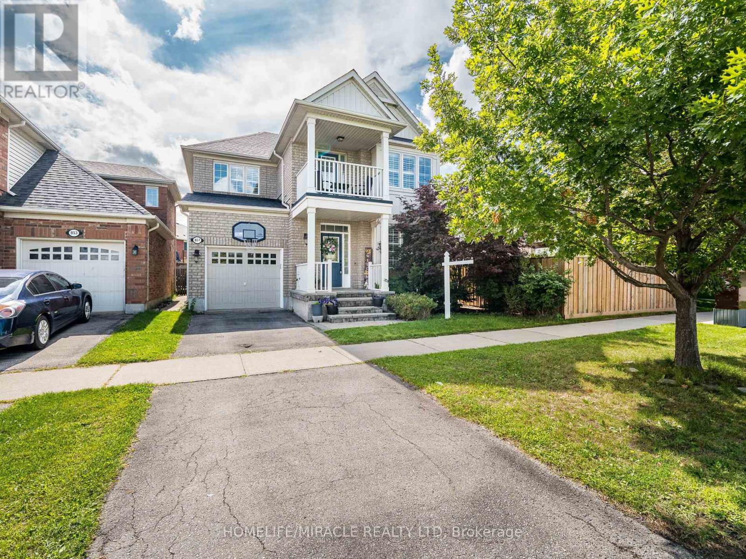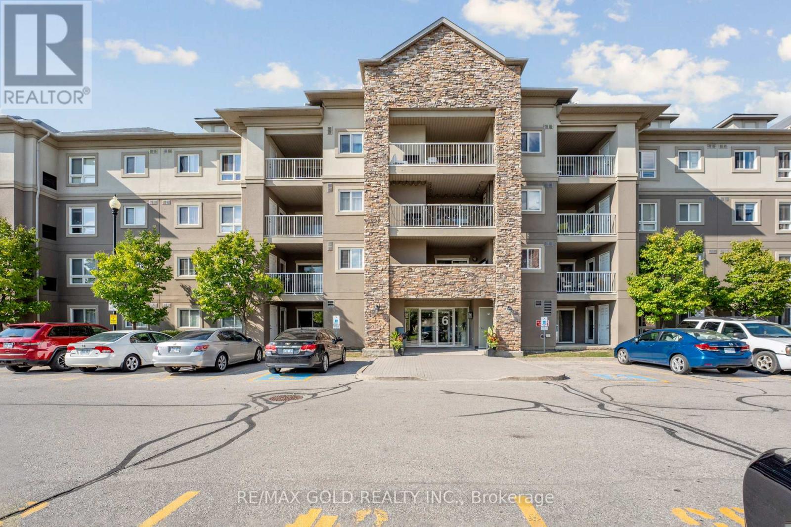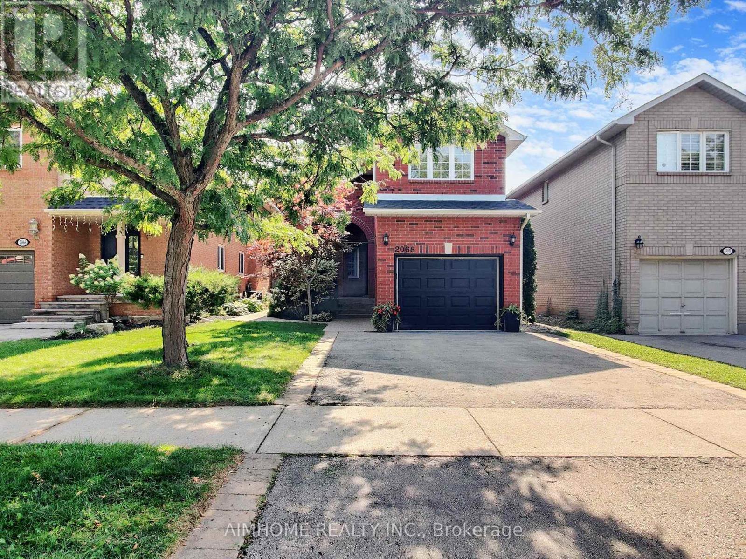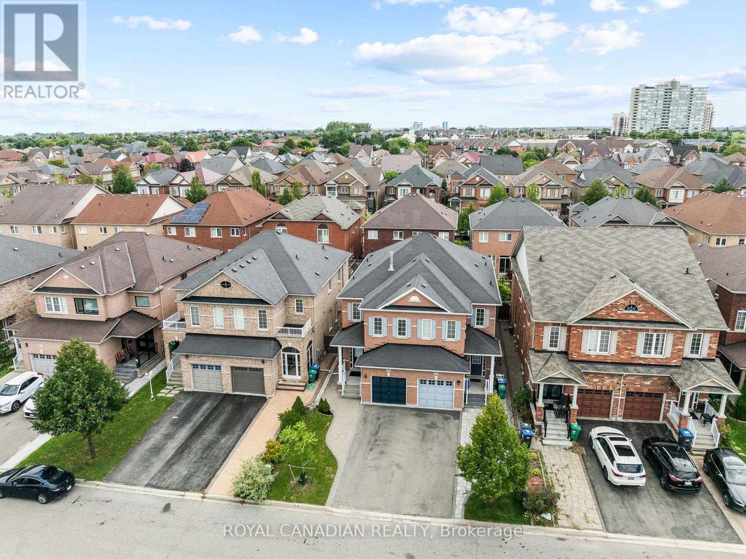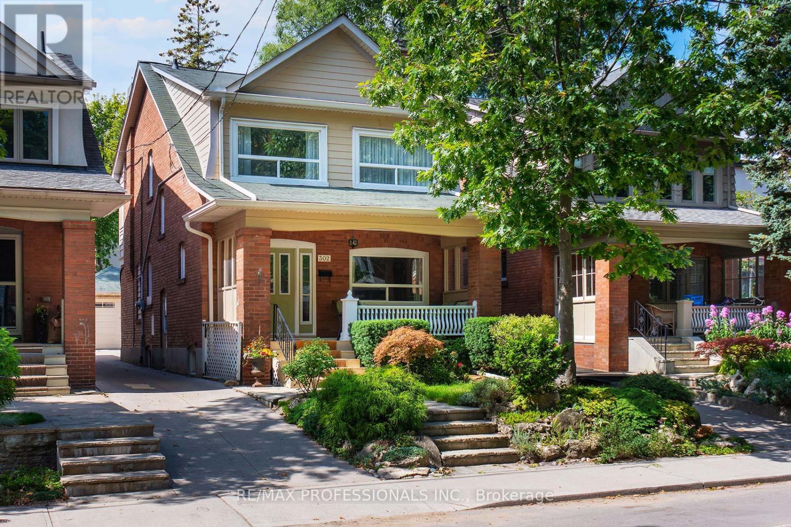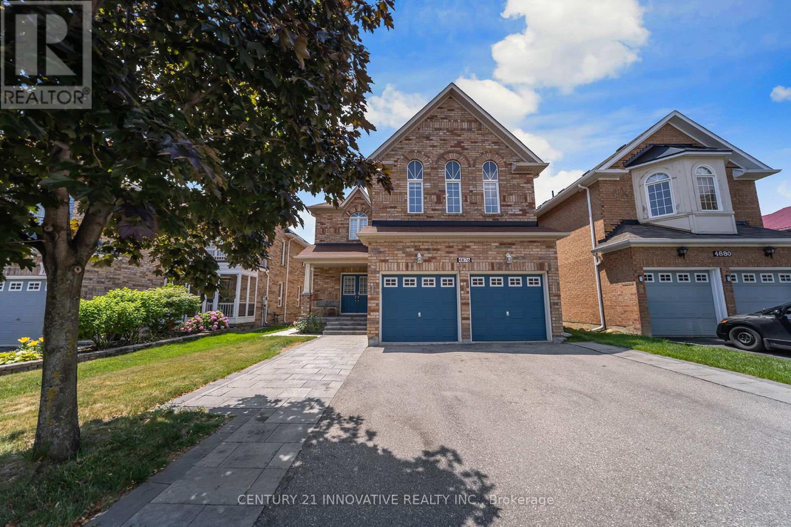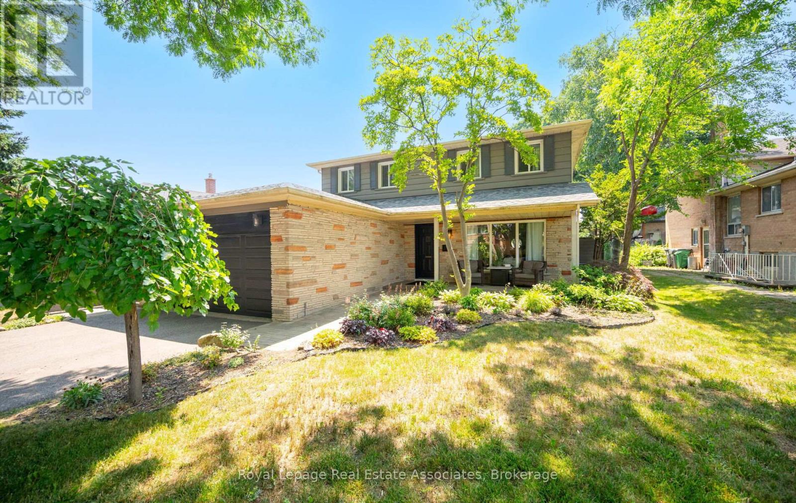8925 Heritage Road
Brampton, Ontario
**Rare **Luxurious **Estate Home with **LEGAL Basement Apartments in Bram West rented for $4200 ( two portion) **Legal Basement permit attached with schedule ** !! Big lot of 50 (wide )by 113 (deep) loaded with upgrades !!Welcome to this 1-year-old luxury residence on a **premium lot along Heritage Road in highly desirable Bram West. Offering over 5,000 sq. ft. of living space, including basement where 3515 Sqfeet builder paper above grade is attached with schedules !! This custom-built home blends elegance, comfort, and functionality. Main Highlights: ***Premium Lot with parking for 10 vehicles**10-ft ceilings & 8-ft doors on main floor Grand entry with custom 8-ft English doorSeparate living & family rooms with feature walls Main-floor office with large windows Chefs kitchen with oversized island, extended cabinetry, quartz countertops, and built-in Jenn-Air appliances French doors opening to expansive backyard for outdoor living Second Floor:5 spacious bedrooms with high ceilings & large closets Primary suite retreat with 2 walk-in closets & serene green views3 additional bathrooms with upgraded finishesLegal Basement Apartments (Brand New):Two self-contained 2-bedroom units with separate side entrance Each unit features a custom kitchen (quartz counters, premium appliances), designer bathrooms with glass showers, and accent feature walls Ideal for extended family or rental income Additional Features:Legal pot lights inside & out with premium fixtures Hardwood floors throughout main and upper levelsLarge windows providing abundant natural light Vaastu friendly design Unobstructed green views offering peace & privacyLocation:Enjoy the rare blend of city living and countryside tranquility with quick access to Hwy 401/407, top schools, parks, and all amenities. This is a rare opportunity to own a truly luxurious estate home in one of Brampton's most coveted neighborhoods!! Attachment of sch includes legal basement permit , survey and builder map! (id:60365)
52 Whitburn Crescent
Toronto, Ontario
Welcome to 52 Whitburn Crescent - a bright, impeccably maintained bungalow in one of Toronto's most convenient neighborhoods. Tucked away on a peaceful, family-friendly crescent, this spacious home offers space, versatility and true pride of ownership. Boasting 4 generous size bedrooms, 2 full bathrooms and a bright, functional layout, this home is ideal for growing families, multi-generational living or those seeking rental potential. Step inside and be welcomed by an abundance of natural light and a warm and inviting atmosphere with both original touches and thoughtful updates throughout. The main level features well-proportioned living spaces separated for convenience. Living, dining and family-sized eat-in kitchen spaces that flow beautifully, with a walk-out to the backyard, and that you'll not only love entertaining in but have the space to. The bedrooms just down the hallway to retire to at the end of the day complete this space. The lower level offers even more flexibility & awaits the perfect finishing touches. With a separate entrance walk-out to the backyard & an existing 4 piece bathroom the possibilities for additional living space are endless. Growing families, outdoor enthusiasts and entertainers alike will love the large fully fenced backyard and covered front and back porches for year round outdoor enjoyment. Added conveniences include underground irrigation and ring camera systems, both in the front and back areas. Located just steps from parks, schools, shopping, transit, Humber River Hospital and much more. Whether you're upsizing or simply looking for a well-maintained home with rental potential in a well-established neighbourhood, 52 Whitburn Crescent offers exceptional value and endless possibilities. Don't miss your chance to make this versatile, lovingly cared-for home your own. (id:60365)
851 Bennett Boulevard
Milton, Ontario
A True Gem for growing families seeking Space, Style, and an Unbeatable Location! Step onto the inviting covered Front Porch of this beautifully maintained move-in ready Detached Home in Miltons sought-after Beaty Neighborhood. Inside, the Welcoming Foyer opens to a spacious main floor with bright open-concept layout designed for both Comfort and Entertaining. With 9 ft Ceilings, Hardwood Floors, elegant Lighting, California Shutters, the main level offers the perfect setting for Entertaining Friends and Family. A combined living/dining area flows seamlessly into a large Family Room, while the modern eat-in kitchen comes with Quartz Countertops, Backsplash, Pantry, Stainless Steel Appliances and a walkout to your private Backyard Oasis. Upstairs, discover three Spacious Bedrooms with large Windows, California Shutters, Two Large Washrooms and plenty of Storage. The Master Suite includes a 4-pc Ensuite and walk-in closet. A bonus Office Nook with access to the walkout Balcony provides the ideal space for Working from Home while enjoying Peaceful Park Views. The Professionally Finished Basement extends your living space with a Large Recreation Room featuring Pot Lights and built-in speakers, an Office area, a separate Laundry Room with custom ironing counter, and a bathroom rough-in offering excellent potential for an in-law suite. Outside, the Backyard Oasis is perfect for Relaxing or Entertaining. Located directly across from Beaty Park and steps to high-ranking schools, Milton YMCA, Tim Hortons, Starbucks, FreshCo, Metro, and more. With quick access to Hwy 401/407, GO Transit, and direct connections to downtown, this home offers the perfect balance of family living and commuter convenience. Roofing (2022), HVAC Maintenance (2023) (id:60365)
2104 - 6 Dayspring Circle
Brampton, Ontario
Ground floor unit 2 + 1 Bedroom , 2 bath, massive locker beside Parking spot, 2 parking spots, and 2entrances to the apartment. Million dollar view overlooking a conservation area (with wild life), in a gated community. Everything just renovated after being vacated. Beautiful oak shutters throughout. Appliances brand new or fairly new. Separate furnace and ac unit. Move in ready, no occupants. Front door and private back patio entrance with lounge area and access to main parking lot. Resort type living, with no worries of new developments on the picturesque conservation area. Fresh paint throughout. Brand New countertops, faucets, light fixtures. Ready to move in, Flexible closing. (id:60365)
2068 Westmount Drive
Oakville, Ontario
Immaculately maintained executive detached home in the highly sought-after Westmount community. This property offers 3 bedrooms, 3.5 bathrooms, and numerous recent upgrades. The main level features newly installed engineered hardwood flooring, an open-concept contemporary kitchen, and a bright dining and family room with walk-out to a private backyard complete with a large patio - ideal for entertaining. The second floor includes a spacious primary bedroom with a custom walk-in closet and a newly renovated ensuite with double sinks, along with two additional bedrooms and an upgraded 4-piece bathroom. Additional updates include a new roof (shingles). The homes south-facing orientation provides abundant natural light throughout.Situated within walking distance to top-ranking elementary and secondary schools, community centre, library, and local shopping. Offers quick access to the QEW and Highway 407, and is just a short drive to Bronte GO Station. An excellent opportunity to own a move-in-ready home in one of Oakville's most desirable neighbourhoods. (id:60365)
4699 Centretown Way
Mississauga, Ontario
Welcome to 4699 Centretown Way, a beautifully maintained semi-detached home in Mississauga's sought-after Hurontario community, just minutes from Square One. Offering four spacious bedrooms and four bathrooms, this residence combines comfort and elegance with hardwood flooring, soaring 9-foot ceilings, and a bright open-concept layout. The modern kitchen is designed for both style and functionality, featuring stone countertops, a breakfast bar, stainless steel appliances, and a gas range. Custom built-in storage enhances every level of the home, while a striking feature wall creates a focal point in both family spaces. The finished basement includes a separate entrance, offering flexible living options or rental potential. Outside, professional landscaping and interlocking extend from the front entry to the generous backyard, creating a private retreat perfect for entertaining. Move-in ready, this property delivers exceptional value in one of the city's most convenient locations. (id:60365)
302 Armadale Avenue
Toronto, Ontario
Welcome, Bloor West is a vibrant much sought after community. We are home to great schools, parks, running, cycling and walking routes. Not to be missed are the shops of Bloor St. the green grocers, butchers, the fish shop, all the restaurants old and new.....and 302 Armadale is situated in the middle of this community. It offers 4 bedrooms, all a gracious size. The spacious entrance greets you and walks you through the French doors into a living room that holds a wood burning fireplace as its focal point, a large picture window that looks out onto the front porch. There are hardwood floors that lead into a quintessential Bloor West dining room complete with oak trim, plate rails, and leaded glass windows. The kitchen is the homes hub! Eat in with cork floors replaced in 2023....accessible to a main floor family room...windows looking out into the garden, with an easy walkout to the garage and tucked in the corner is a main floor powder room. All thoughtfully laid out in an addition added 2007 . The second floor offers 4 good size bedrooms . A large primary with built in closets with organizers in the dressing area, and primary ensuite bath, and a generous bedroom. The other bedrooms are a great size with good storage(closets). The south west facing bedroom could be a 2nd floor den with a cozy gas fireplace...in the winter and Spacepak to provide Central Air Conditioning in the summer months. This home sits on a lot that is 183 feet deep, it comes with opportunity for a garden suite. That same space currently offers a playground a home. The basement is a clean slate! The basement can easily be finished as an in-law suite or rentable unit with its own entrance off the driveway. It truly needs to be seen. (id:60365)
20 Woodbury Court
Brampton, Ontario
Detached Home 2240 SQFT in Prime Fletcher's West Area of Brampton. EXTRA WIDE LOT on a RAVINE. This beautifully maintained move-in ready home offers 4 spacious bedrooms, 4 bathrooms, and a 2 bedroom finished basement apartment for extra living space. The main level features a bright and functional layout with separate living, dining, and family rooms perfect for growing families. The large eat-in kitchen features quartz counter tops, a stylish backsplash, and ample cabinetry, and a large breakfast area walk out to a beautifully landscaped backyad and ravine! On second floor the primary bedroom boasts a modern 5-piece ensuite, double sink, modern vanity, julitte bathtub & a glass standing shower, his & hers closets. While the additional three bedrooms are generously sized with double closets offer great space. The finished basement offers 2 bedrooms, a full kitchen, 4-piece bathroom, and spacious living area, creating a perfect in-law suite or secondary unit. Additional highlights: This property accomodate total 8 parking spaces including garage. Truly a turnkey home with strong income potential.. Conveniently located close to schools, Sheridan college, Shoppers world, Gateway terminal, public transit, shopping plazas, and all major amenities. Dont miss your chance to own in one of Bramptons most family-friendly communities! (id:60365)
4876 Potomac Court
Mississauga, Ontario
Don't miss the opportunity to own this beautifully maintained 6 bedroom, 5 bathroom detached home in the heart of Mississauga, featuring a LEGAL BASEMENT. This property is ideally located on a quiet cul-de-sac with no homes behind it. This spacious home offers approximately 4,400 square feet of living space, including a finished LEGAL BASEMENT. The main floor boasts a thoughtful layout, featuring a bright and inviting separate family room with a gas fireplace, a well-lit living room with large windows, and a huge dining room perfect for entertaining. There's also an office that could easily serve as an additional bedroom. On the second floor, you will find 4 generously sized bedrooms and 3 full bathrooms, including two primary suites, each with a 4- piece ensuite. The upstairs Living space is bright and spacious, ideal for extended family gatherings. The open-concept kitchen is equipped with stainless steel appliances and a large breakfast area. The luxurious LEGAL BASEMENT completed approximately two years ago, includes an open-concept living and dining area, a free-flowing kitchen with a massive island & stainless steel appliances, 2 bedrooms, and a full bathroom. Additionally, there is ample storage in the basement, along with connections for a washer and dryer. All Appliances in the house are nearly 2 years old. This well-planned home also features an extra large driveway with no sidewalk, allowing for parking of up to 6 cars on the driveway and 2 cars in the garage. Just steps away from Square One, Celebration Square, Sheridan College, Grocery Stores, Public Transit, Parks, the Living Arts Centre, Hospital, Library, Community center, top-rated Schools, and all the vibrant amenities of downtown Mississauga. This property truly has it all, offering endless opportunities! It is one of the LARGEST and NEWER Properties in the Community which is perfect for extended families or investors seeking great rental income. (id:60365)
14432 Innis Lake Road
Caledon, Ontario
1 Acre Lot, 11 Car Parking, 4,500 Sqft Of Luxury Living, Multiple Levels/ Entrances & A Backyard Oasis- This Is Caledon Estate Living! Welcome To 14432 Innis Lake Road- A Stunning, Fully Updated, All-Brick 5 Level Backsplit Nestled On An Acre Of Beautifully Landscaped Land Backing Onto Scenic Farmland. This Bright & Expansive Home Features Approximately 4,500 SqFt Of Well-Designed Living Space, Perfect For Large Families Or Multigenerational Living W Multiple Living-Levels & Entrances. The Main Level: An Elegant Living/Dining Area Perfect For Family Gatherings That Leads To A Chefs Kitchen With An Oversized Island & Walk Out To The Outdoor Deck. The Upper Level: Boasts Three Large Bedrooms, A Luxurious 5-Piece Bath With A Freestanding Tub & Curbless Shower, And Private Balcony Off The Primary Suite. The Walkout Level: Features A Cozy Family Room With Wood Burning Fireplace, An Additional Bedroom, A Modern 3 Pc Bath & A WalkOut To the Backyard Plus A Private Side Entrance. The 2-Level Basement- Is An Entertainment Haven With A Wet Bar, Billiards Lounge, Second Fireplace, A 2nd Kitchen Rough-In, A 2-Piece Bath, Additional Rec Area, Plus A Separate Entrance Leading To This Level. Let's Not Forget The Amazing Exterior Features Including: A Triple-Car Garage, An Expansive 11-Car Driveway, Multiple Decks, A Gazebo, Koi Pond, And A Versatile Workshop/Coop. Have Peace Of Mind With Recent Upgrades of The Roof, Furnace & AC. Located In Sought-After Rural Caledon, This Remarkable Estate Delivers Luxury, Functionality, And Privacy. A Must See Property! (id:60365)
30 Worthington Avenue
Brampton, Ontario
This charming home is perfect for first-time buyers. The location offers easy access to essential amenities, including banks, shopping, gyms, schools, parks, and places of worship all just a short walk away. Commuters will appreciate the proximity to Mount Pleasant GO Station. The peaceful community and nearby Brampton library enhance the appeal even further. The kitchen features a built-in breakfast area that opens onto a stone patio, overlooking a spacious backyard with a garden and beautiful fruit trees, including apple, cherry, and plum. Illuminated by pot lights, the gourmet kitchen boasts quartz countertops and stainless steel appliances. A new furnace and air conditioner were installed in 2022 for added comfort. The finished two-bedroom basement with kitchen and washroom . This is an incredible opportunity for first-time homebuyers! (id:60365)
296 Chantenay Drive
Mississauga, Ontario
Pride of ownership shines through in this stunning 4 bedroom, 4 bathroom home on a family friendly street in the desirable area of Cooksville. You will feel great driving up to your home with the beautiful curb appeal. As you enter into this immaculately maintained home, you'll enjoy a very spacious and inviting living room, a separate dining room, perfect for entertaining or formal gatherings, a convenient powder room, and the family room with a gas fireplace which leads out to the private landscaped backyard oasis including an inground pool, composite fencing, plenty of electrical and gas line for your bbq. The kitchen includes a newer gas stove overlooking the backyard, making it easy to watch the kids play out back. Hardwood floors are present in all 4 bedrooms on the 2nd floor. The primary bedroom has amazing built-in closets, a renovated 3pc ensuite bathroom including brand new vanity, shower and flooring. The 2nd bedroom is also very large - similar size to a primary bedroom with 2 closet spaces. The must-have tub & shower in the main bathroom for the little ones is so valuable along with the abundance of natural light shining in all 4 bedrooms. Heading into the gorgeous renovated basement, you will love the great room as its perfect for relaxing, entertaining and watching the kids play. The newer drywall with foam insulation keeps the basement warm in the winter and cool in the summer. You need storage? There is more than enough in the large laundry room including several built-in cabinets, shelving, newer flooring and window. A convenient powder room is located in the basement which could accommodate a shower if needed. Location is unbeatable for commuting into TO, high rated schools, parks, hospital and medical offices, shops, restaurants, public transit, places of worship and more. You cannot get more central and convenient than here. If you're looking for a home that has been loved with all major systems taken care of, don't miss out on this one! (id:60365)

