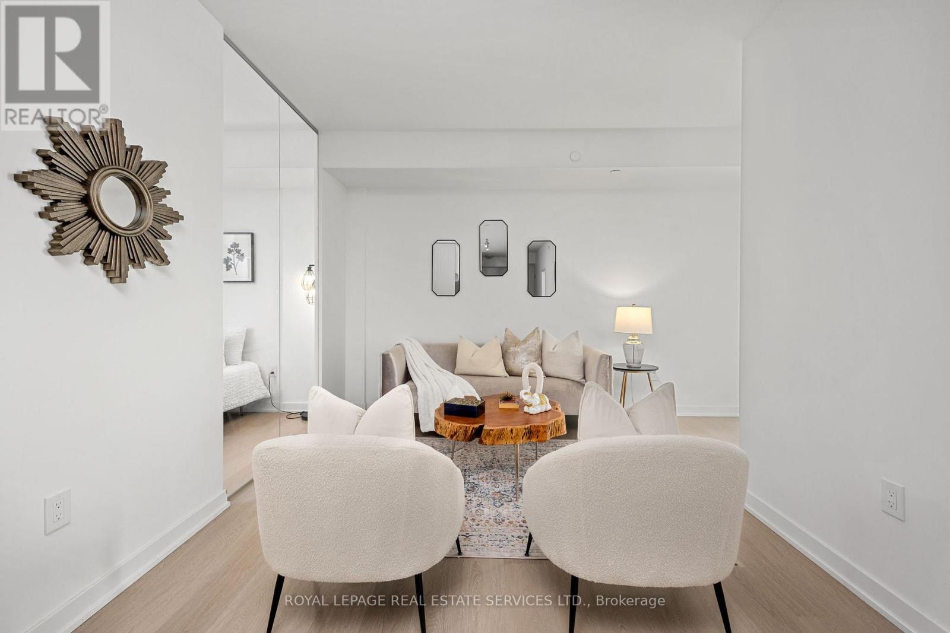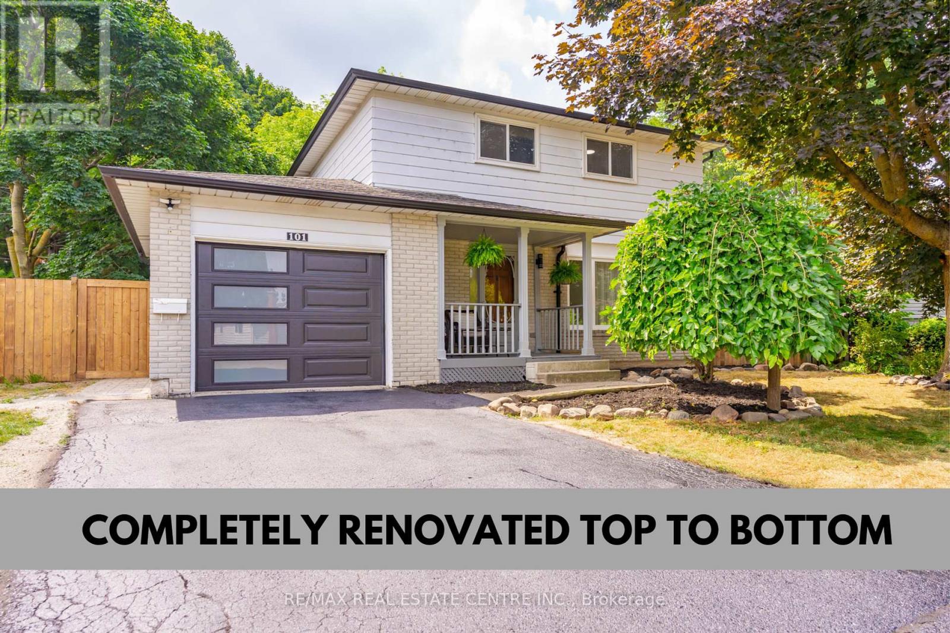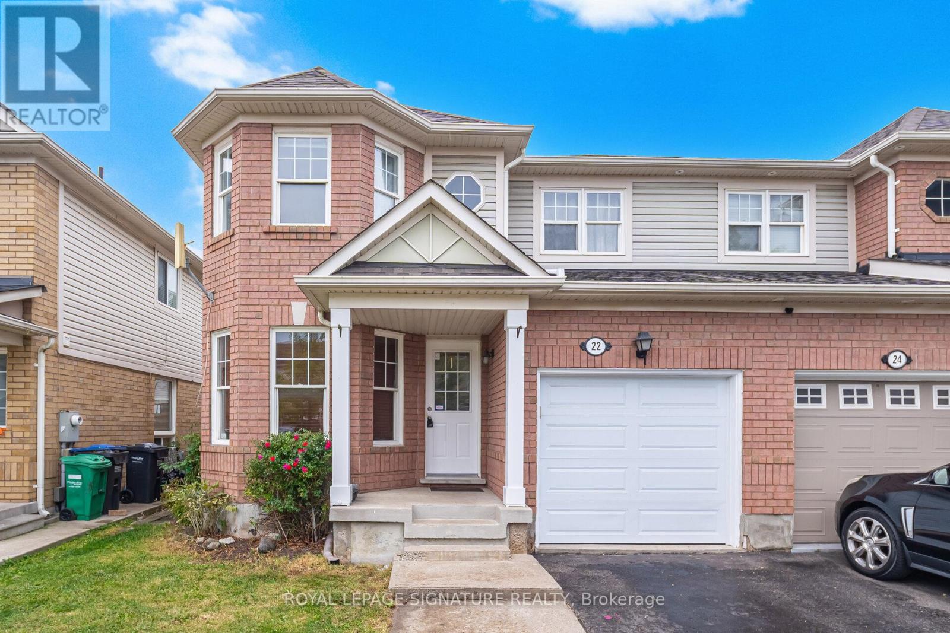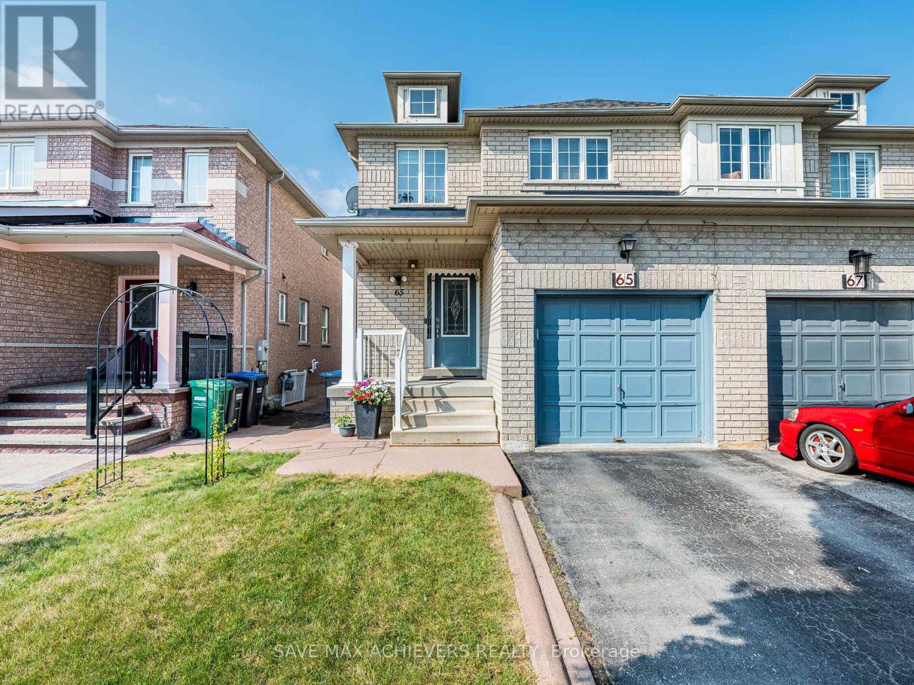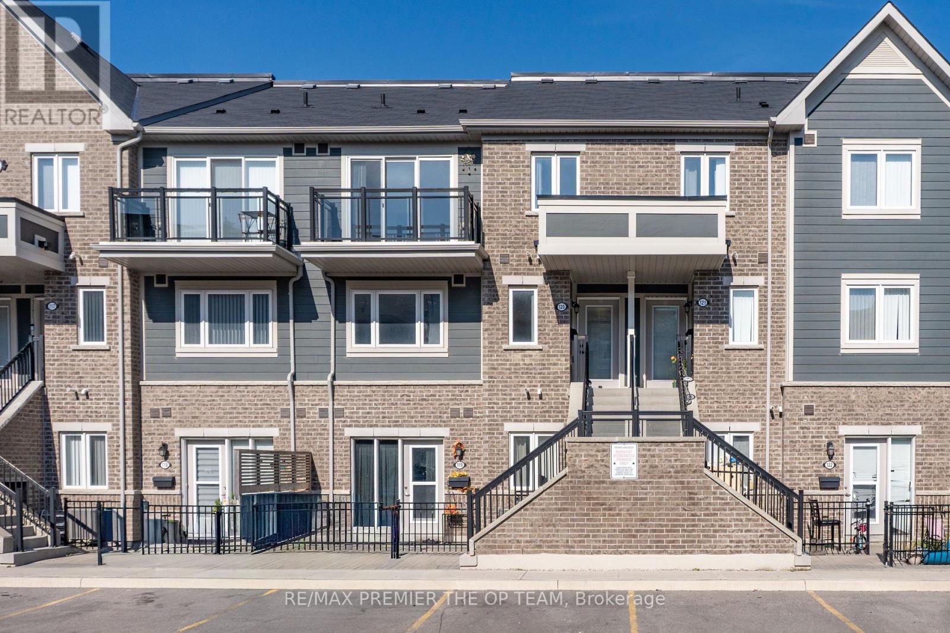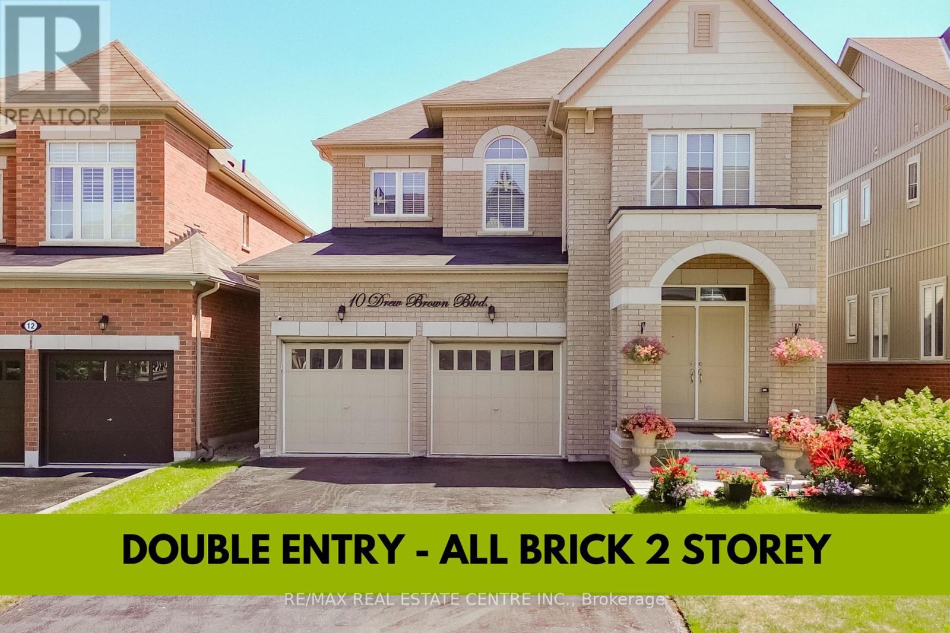708 - 859 The Queensway
Toronto, Ontario
Step into this brand-new 1,057 sq. ft. 2-bedroom + 2 den, 2-bathroom condo in Toronto's vibrant West End, where modern comfort and everyday coziness blend seamlessly. As you enter, your greeted by soaring 9-foot ceilings and an open-concept layout bathed in natural light from expansive floor-to-ceiling southwest-facing windows. Warm vinyl flooring flows throughout, leading into a sleek, contemporary kitchen with stainless steel appliances and porcelain tile finishes a perfect setting for both daily living and weekend entertaining. The spacious living and dining area is ideal for cozy evenings or hosting friends, while the two versatile dens provide incredible flexibility whether for home offices, guest rooms, or creative studios. The private primary suite offers a tranquil escape, complemented by a well-appointed second bedroom for family or guests. Beyond your suite, enjoy premium building amenities including a modern kitchen lounge, private dining room, children's play area, full gym, outdoor cabanas, BBQ stations, and a relaxing social lounge. Perfectly situated on The Queensway, you'll be steps from Sherway Gardens, Costco, Sobeys, Cineplex Odeon, and a wide selection of restaurants and entertainment. With public transit, Highway 427, and the QEW at your doorstep, this residence delivers the perfect blend of lifestyle and convenience. (id:60365)
101 Church Street
Orangeville, Ontario
Beautiful 2 Storey on Large Back Corner, Mature Treed Lot. Newly Renovated from Top to Bottom. 5 Bed, 3 Bath In Quiet Downtown Neighborhood. Covered Front Porch Entry into Bright & Modern Home with New Vinyl Plank Floors & Pot Lights Throughout. Combined Living & Dining Room w/ Large 3 Panel Picture Window to the Front. Dining Area w/ Sliding Door Walk Out to Back Deck and Amazing Full Fenced Private Lot. Stylish Kitchen w/ Quartz Counter, SS Range Hood & Appliance, Plus 2 Lg Bright Windows to the Back, Providing Lots of Natural Light. Convenient Main Flr 2pc Bath, Basement Entry & Mud Room Walk Out to Stone Patio & Side Gate. 2nd Floor with 4 Good Size Bedrooms & Main 4pc Bath. Large Finished Bsmt with Rec. Room, Full 4pc Bath, Laundry Area/Utility Rm and 5th Bedroom, Office. or Hobby Rm. Perfect Space to Relax & Enjoy Family Time. Potential In Law Suite. Private Fully Fenced Backyard w/ Mature Trees, Shrubs, Gardens & Landscaping. Fabulous Yard to Unwind or Entertain with Family & Friends. Amazing Location, Close to Schools, Parks & Downtown with All Amenities. 1 Car Garage with New Door w/ Opener. Newly Sealed Driveway. New Windows 2023. Kitchen, Bathrooms, Basement All Fully Upgraded. Move in Ready. A Must See! (id:60365)
22 Sentimental Way
Brampton, Ontario
Beautifully maintained 3-bedroom semi-detached in the desirable Fletchers Meadow community. Offers separate living and family rooms with hardwood floors and pot lights, upgraded kitchen with granite counters, backsplash and stainless steel appliances, plus a spacious primary with5-pc ensuite. Walking distance to Cassie Campbell Rec Centre, schools, shopping, public transit, GO Station, and nearby religious places. (id:60365)
65 Eastview Gate
Brampton, Ontario
The Public Open House is on Sat./Sun. Sep.20 & 21 from 2:00 to 4:00 p.m. Welcome to Your Dream Home in the Heart of Bram East! Nestled in a highly sought-after community, this stunning home offers the perfect blend of comfort, style, and unbeatable convenience. Ideally located just steps away from top-tier amenities, it's an ideal choice for both families and commuters. Step inside to discover a bright and spacious open-concept main floor, featuring a beautifully renovated kitchen, freshly painted interiors, and elegant pot lights that enhance the warm, welcoming ambiance. The kitchen is a true showstopper, flooded with natural light and equipped with sleek stainless steel appliances and a premium quartz countertop perfect for daily meals and entertaining guests. Upstairs, you ll find three generously sized bedrooms, offering plenty of space for your growing family or home office needs. This home is just minutes from everything you need, including top-rated schools, parks, Gore Mandir (Hindu Sabha Temple), Ebenezer Plaza, grocery stores (FreshCo, Food Basics, Costco), and major highways (Hwy 50, 427, 7 & 407), making daily life effortless. Don't miss this incredible opportunity to own a move-in-ready home in one of Bramptons most desirable neighborhoods! (id:60365)
120 - 250 Sunny Meadow Boulevard
Brampton, Ontario
Step into contemporary comfort in this stylish 2-bedroom, 1.5-bath stacked condo townhouse built in 2020 and thoughtfully upgraded with over $15,000 in recent renovations! Perfect for first-time buyers, Yonge professionals, or investors seeking a low-maintenance, move-in-ready home in a highly desirable location. Key Features & Upgrades: Brand New Pot Lights installed throughout for a bright, modern ambiance Updated Kitchen featuring a stunning new quartz countertop and modern finishes. New Bathroom Vanities & Light Fixtures that elevate both style and function. Spacious Open-Concept Layout with seamless flow between kitchen, dining, and living areas, Primary Bedroom with a large walk-in closet and access to your own private balcony. Convenient 2nd-Floor Laundry-no more hauling baskets up and down stairs! 1 Surface Parking spot included New Sink & Faucets. Location, Location, Location! Enjoy easy access to everything you need: Minutes from Hwy 410, public transit, and major routes Walkable to schools, grocery stores, restaurants and other everyday amenities Surrounded by parks and family-friendly neighborhoods. (id:60365)
162 Maria Street
Toronto, Ontario
This is the one you've been waiting for! So many extra features you never even knew you needed until now! Welcome to this renovated Junction row house with the perfect blend of character & modern updates. Bright open concept main floor with hardwood flooring, renovated kitchen and addition with walk out to fully landscaped rear yard with two parking spaces! High ceilings through main level add to the spacious feel of the front living and dining room areas. Upstairs offers sun-filled bedrooms & bathroom with separate shower and soaker tub. Finished lower level ideal for family room, office or guest suite. Steps to Dundas West shops, cafés, schools, parks & transit. (id:60365)
414 Clendenan Avenue
Toronto, Ontario
Welcome to 414 Clendenan! Perfectly positioned between the lively Junction and the natural beauty of High Park, this fully renovated executive townhouse offers a rare combination of character, flexibility, and modern upgrades. With its soaring ceilings, exposed brick, natural solid Jatoba hardwood and slate accents, every detail has been thoughtfully designed. The open-concept main level flows into a gourmet chefs kitchen and a spacious living/dining area, while the finished basement with its three-piece bath works beautifully as a media room, guest suite, or play space. Upstairs, the unique loft serves perfectly as a third bedroom or home office and the oversized four-piece bathroom provides spa-like comfort. The finished, heated/cooled garage offers incredible versatility as a nanny suite, yoga studio, or pied-à-terre, and the bonus serviced (water, drain, hydro for future use) lot off the laneway currently providing 2 parking spaces is extremely rare find in this neighbourhood! Recent major upgrades include: new roof (approx. 5 years), ductless AC/heat pumps (x2), 200-amp electrical service, updated windows and plumbing and a high-efficiency NTI hydronic boiler with three heating zones plus on-demand hot water. All of this in an unbeatable location steps to the subway, top-rated schools and daycares, Junctions boutiques and restaurants and Torontos crown jewel, High Park. This is more than a home, it's a lifestyle. Don't miss your opportunity to own this unique blend of heritage charm and modern luxury in one of Torontos most sought-after neighbourhoods (id:60365)
10 Drew Brown Boulevard
Orangeville, Ontario
Beautiful All Brick Home with Great Curb Appeal. 4 Bed, 3 Bath 2 Storey in Quiet Neighbourhood. Covered Porch with Double Door Front Entry into Open Concept Foyer & Main Living Area. Spacious Dining & Living Room Areas with Lg Bright 4 Panel Window, Gas Fireplace, Hardwood Floors, California Blinds & Pot Lights. Modern Kitchen with Brkfst Bar/Storage Island, SS Appl., Granite Counter & Walk Out to BBQ Deck & Back Yard. Convenient Inside Access to Garage with Hallway Mudroom. 2nd Level with Lg Primary Bedroom w/ Walk In Closet & 5pc Ensuite w/ Dbl Sink Vanity, Wall Mirror, Soaker Tub & Sep. Glass & Tile Shower. 3 Other Good Size Bedrooms ea. w/ Dbl Closets & Lg Windows. Main 5pc Bath with Dbl Sink Wall Vanity. Convenient 2nd Flr. Laundry Rm w/ Window. Large Partially Finished Basement Rec. Room w/ Walkout to Deck & Fully Fenced Yard. Bright 4 Panel Window Brings in Lots of Natural Light. Storage Closet & Under Stair Storage Areas. Great Space to Make It Your Own. Double Car Garage with Door Openers and Fully Fenced Backyard Yard with Garden Shed & Vegetable Gardens. Home Backs Onto Walking Trail and Near Children's Park. Minutes to Schools, Recreation & Downtown with All Amenities. (id:60365)
3 Sister Oreilly Road
Brampton, Ontario
3105 Sq Ft As Per Mpac!! Come & Check Out This Fully Detached Luxurious 3 Gar Garage Tandem House, Built On 58 Ft Wide Lot With. Comes With Finished Basement With Separate Entrance. Main Floor Features Separate Family Room, Combined Living & Dining Room. Main Floor Comes With Huge Den & Hardwood Floor. Upgraded Kitchen Is Equipped With S/S Appliances & Breakfast Area With W/O To Yard. Main Floor Ceiling Is 10 Ft & Second Floor Ceiling Is 9 Ft. Second Floor Offers 4 Spacious Bedrooms & 3 Full Washrooms. Master Bedroom With 5Pc Ensuite Bath & Walk-in Closet. Finished Basement Features 2 Bedrooms, Kitchen & Full Washroom. Separate Laundry In The Basement. Upgraded With Pot Lights Inside & Outside The House & Water Sprinkler System (id:60365)
209 Indian Road
Toronto, Ontario
Stately Renovated 2.5 Storey Edwardian on Coveted Indian Road. Set Amongst Stunning High Park Century Architecture, 209 Makes A Bold Statement. Grand Brick Facade with Bay Window, Regal Front Porch with Original Tongue & Groove Barrelled Ceilings, Spacious Open Concept Main Floor with Oversize Custom Windows, Hardwood Floors and High Ceilings. Seamless Mix of Modern Finishes and Original Period Detail, Contemporary Custom Cook's Kitchen with Large Island & Timeless Stone Counters by Ciot, The Living Room is Primed For Entertainment Offering Floor to Ceiling Windows & Gas Fireplace. Convenient Main Floor 2pc. & Mudroom with Heated Floors, Over 3,000sq.ft Finished, Loads of Custom Built-ins, Top Drawer Finishes & Workmanship Throughout. 5+1 Bedrooms, 5 Tastefully Renovated Bathrooms, Primary with Walk-in Closet & Ensuite + 4 Additional Large Bedrooms on the 2nd & 3rd. Finished Lower Level with High Ceilings & Radiant In-Floor Heating. Modern Mechanics, Slim-Line Euro Rads with Temp Control, Zoned Heating, Super Low Maintenance Landscaped Backyard Provides Loads of Privacy, 1 Car Garage Via Lane. Howard JS Catchment, 1 Block to High Park, 2 Blocks to Roncy Shopping & Entertainment. Truly A Rare Offering! (id:60365)
1065 Rebecca Street
Oakville, Ontario
Redefine Elegance In This Masterfully Designed Residence Where Timeless Architecture Meets Modern Sophistication. Created By Rohit Bhoite, An Internationally Renowned Interior Designer With An Unwavering Passion For High-End Finishes, This Custom Home Is A Rare Statement Of Artistry And Craftsmanship. Situated On An Impressive 75X150 Ft Lot With Over 6000 SqFt Of Meticulously Designed, Functional Living Space Across 3 Levels. Located In The Prestigious Pocket Of Southwest Oakville Surrounded By Amenities And Walking Distance To Lake And Top Rated Schools Including Appleby College. Step Into The Welcoming Entryway Framed By Graceful Archways And Soaring Ceilings Leading To Open Concept Living And Dining Room With Luxury Trimwork And Integrated LED Cove Lighting. The Home Office Is A True Statement Of Space With Its Bold Character And Dramatic Windows To Create An Atmosphere Designed To Inspire And Ignite Creativity. The Gourmet Chefs Kitchen Is A True Showpiece Offering A Sleek, Oversized Calacatta Quartz Waterfall Island, Two-Tone Custom Cabinetry, Integrated Thermador Appl, Luxury Porcelain Backsplash Complete With W/I Pantry And Servery. The Family Room Showcases Italian Marble Fireplace Mantle Highlighted By Graceful Travertine-Inspired Archways And B/I Shelving. The Main Level Is Complete With W/O To Deck And Fully Enclosed Yard, Direct Access To The Dbl Car Garage And Mudroom, And Iconic Milano-Inspired Powder Room. Upper Level Offers 3 Skylights, Full Laundry Room And 4 Spacious Bedrooms, All With Ensuite Baths And Spacious Closets. The Primary Retreat Features Spacious His&Hers W/I Closets Complete With B/I Custom Shelving, Elevated Lighting, Fireplace And 5Pc Spa-Quality Bath. Fully Finished Lower Level Offers 2 Additional Bedrooms, 1.5 Baths, Custom Glass Enclosed Wine Bottle Storage, Fitness Centre, Home Theatre And Expansive Living Area With Kitchenette. Experience The Perfect Balance Of Luxury Modern Design And Timeless Warmth. Your Dream Home Awaits! (id:60365)
20 Bradbury Crescent
Toronto, Ontario
FULLY RENOVATED TOP TO BOTTOM OUTSIDE TOO! Contemporary modern bungalow with separate entrance tobasement apartment. Very quiet family and child friendly crescent in the well-regarded Eringate community. Near schools,shopping, library, highway access, and transit. Main floor open concept with hardwood floors, five-and-a-half inch planksthroughout the home, pot lights, granite counters, and a large island on the main floor with an eat-in kitchen and dining area.Samsung stainless steel appliances. Custom kitchen cabinets with wine rack, pot drawers, and soft close drawers. Stainless steelfarmhouse sink. Living room electric fireplace with heat and lights. Three good sized bedrooms (primary currently has kingbed) with closet organizers. Fully renovated main floor and basement bathrooms. Closet on main floor fitted with plumbing andelectrical to install stacking washer and dryer (no shared laundry if basement is tenanted). Hardwood stairs with separate sideentrance to basement apartment. Basement apartment never lived in, appliances never used. Fully renovated with electricfireplace and double sinks in bathroom. Large living, dining, and bedroom areas. Open kitchen with granite countertops andstainless steel appliances. Bathroom with two sinks and massive shower. Laundry and storage room. Spray foam insulationthroughout home. Front and backyards newly landscaped. New stairs and porch at front. Rear yard fully fenced with custompatio, pergola, six-person hot tub, and garage/workshop. Brick retaining wall garden with perennial plants. Truly nothing to dobut move into this modern home!! (id:60365)

