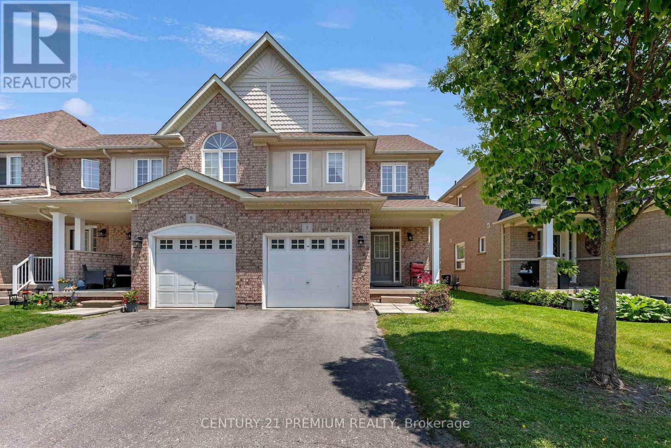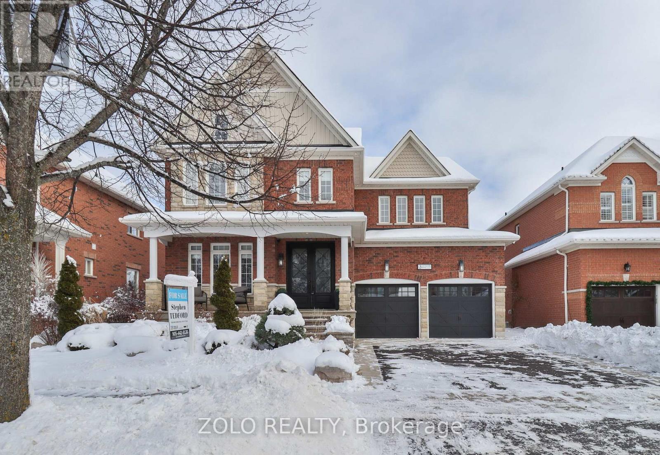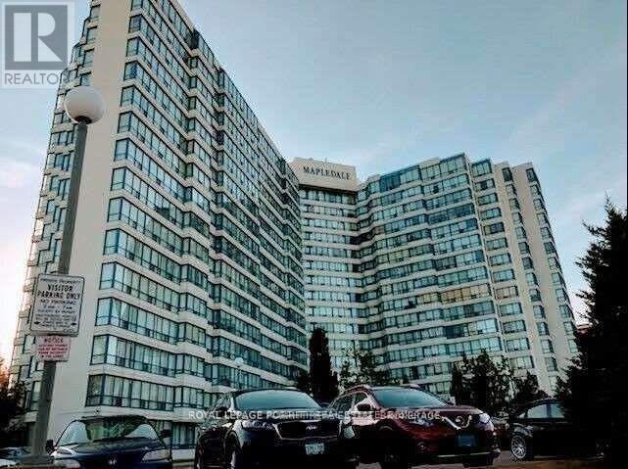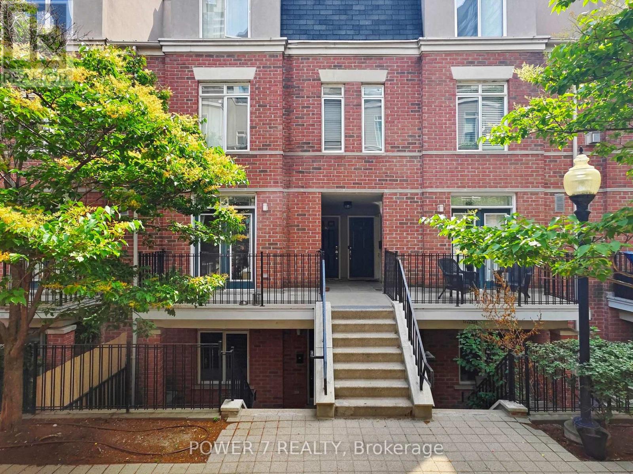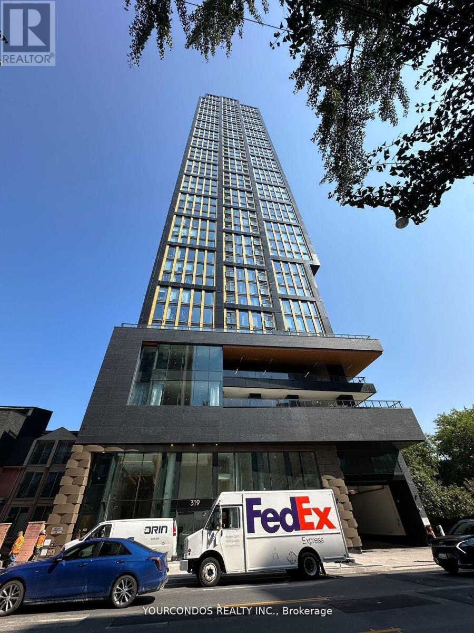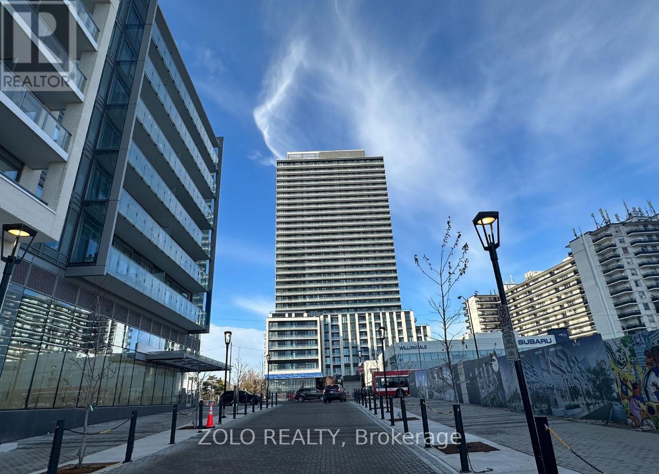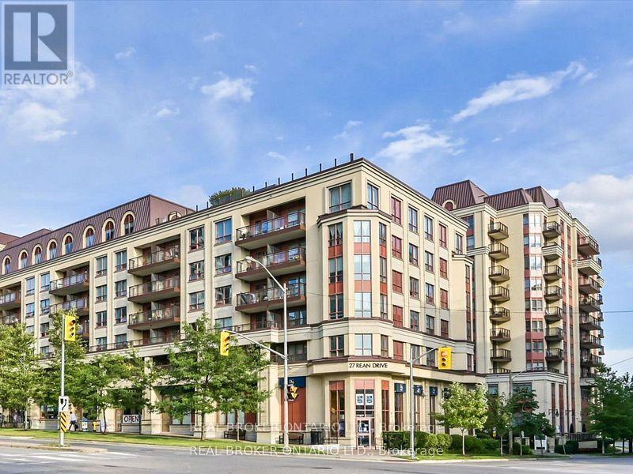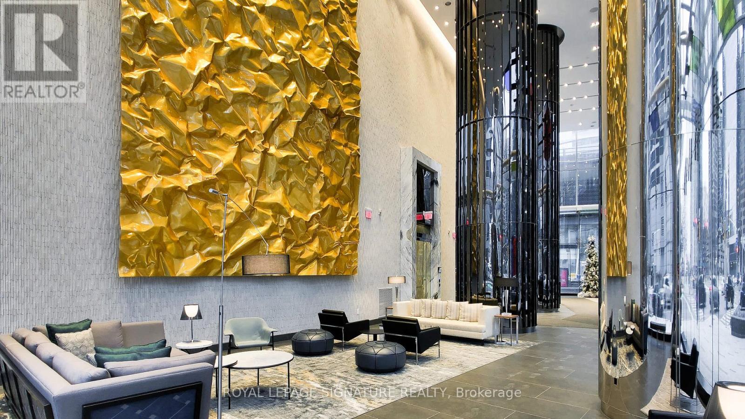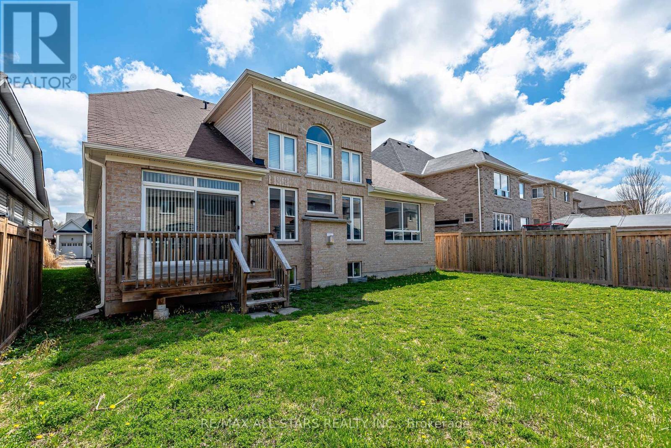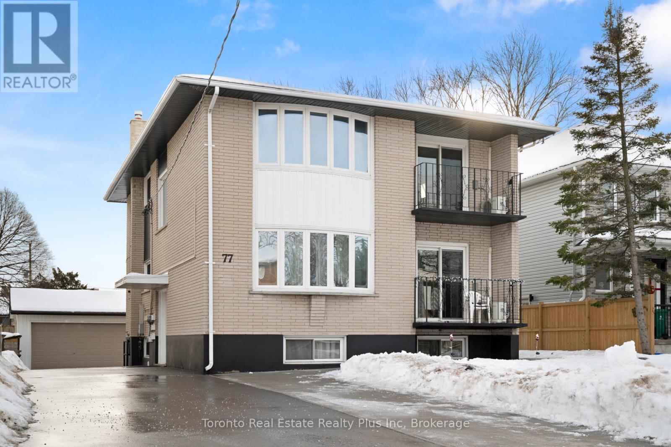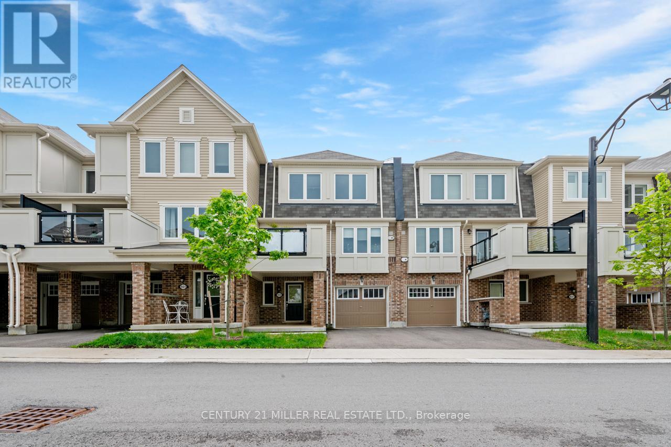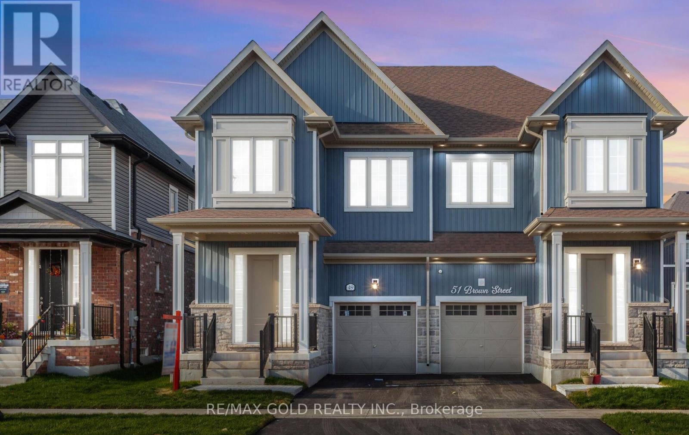7 - 460 Woodmount Drive
Oshawa, Ontario
A meticulously maintained end-unit townhouse featuring modern finishes, flexible living spaces, and low-maintenance amenities, ideal for families or downsizers. The bright, updated interior, finished basement, and excellent location make this a compelling choice. Overview Type: All-brick, end? unit townhouse in the family? friendly Conlin Village neighborhood Bedrooms/Baths: 3?beds, 4?baths (incl. 4?pc in basement) ? Key Features Main Level: Gourmet kitchen with updated quartz counters, custom backsplash, breakfast bar & stainless steel appliances Open-concept living/dining area featuring hardwood floors. Second Floor: Three spacious bedrooms, including a primary suite with walk-in closet and 3?pc ensuite, Convenient 4?pc main bath and upstairs laundry; Finished Basement: Fully finished basement with large windows and wet bar, Attached garage + second parking spot, Central air conditioning, forced?air natural gas heating; ? Location & Community: Just steps from schools, parks, Smart Centres Oshawa North, Costco, UOIT, Durham College, community centre, library, and Hwy407; Pet-restricted condo with community centre and transit nearby (id:60365)
3 Covington Drive
Whitby, Ontario
Set on one of Brooklin's most coveted streets, this exceptional Southampton Model Queensgate home offers over 4,000 sq. ft. of professionally designed & decorated luxury living space. Situated on a 50 ft lot backing onto greenspace, this home delivers both sophistication & serenity. The attention to detail is evident from soaring ceilings & rich hardwood flooring throughout to designer lighting & in-ceiling speakers that set the tone for effortless elegance. At the heart of the home lies the entertainers kitchen, outfitted with high-end appliances incl. a Jenn-Air fridge, wall oven, microwave, & Thermador cooktop. This culinary haven seamlessly opens to the oversized great room w/ gas fireplace, all overlooking the breathtaking ravine backdrop & walks out to custom Trex deck overlooking the Backyard Oasis. In addition to a separate Living & Dining Room, the main floor also features a home office (also ideal as a childrens playroom), a mudroom/laundry room w/access to a recently renovated garage. Upstairs, the primary suite is a true retreat, with tranquil ravine views, his-and-hers walk-in closets, & a spa-inspired 5-piece ensuite. Bedroom 2 enjoys its own 3-piece ensuite and walk-in closet, while bedrooms 3 & 4 share a spacious 4-piece Jack & Jill bath each with its own walk-in closet. The finished walk-out basement extends the homes entertainment space, a sprawling rec room w/built-in cabinetry, a wet bar & beverage fridge, plus an open games area ideal for hosting family gatherings or poolside celebrations. Step outside to your private backyard oasis, complete w/16 x 32 kidney-shaped in-ground pool, hot tub, pool cabana w/electrical, propane fire pit & extensive landscaping. All of this is within walking distance to top-rated schools & moments from downtown Brooklin, golf courses, the 407, shops, dining & more. Luxury. Privacy. Location. This is more than a home its a lifestyle. (id:60365)
1501 - 3050 Ellesmere Road
Toronto, Ontario
Welcome to this spacious 1+1 bedroom condo that can easily be used as a two-bedroom layout, featuring 2 bathrooms and a functional open-concept design. Located in the highly sought-after Mapledale community, this suite offers both comfort and convenience. Enjoy the stacked in-suite washer and dryer for easy laundry days, along with excellent building amenities, including an indoor pool, fully equipped gym, and outdoor gazebo - perfect for relaxing or entertaining. Parking space available. Don't miss the opportunity to make this bright and versatile space your next home! (id:60365)
147 - 415 Jarvis Street
Toronto, Ontario
Welcome To 415 Jarvis St - "The Central" of the Core of downtown Toronto - This 2-Bedroom Condo Townhouse Features An Open Concept & Functional Layout, 2 Beds 1 Full Bath, 744 SF of Living Space + 100 SF Terrace, 1 Underground Parking & 1 Locker! Many Recent Upgrades Including Newer Paint, Newer Laminated Hardwood Floor Thru, Newer & Upgraded Electric Light Fixtures! Walk Score 95,Transit 97! 8-Minute Walk To Subway, Minutes To Cabbage Town, TMU, George Brown, U of T, University Health Network, Numerous Top-rated Restaurants, Neighborhood Cafes, Sport Bars, Coffee Shops, Bubble Tea Shops, Loblaws, St. Lawrence Market, St. James Park, St. Lawrence Hall are all nearby! You'll enjoy excellent fitness options, great cafes, fresh grocery and market access, plus beautiful green space all within easy walking distance. Transit access is outstanding too. (id:60365)
3205 - 319 Jarvis Street
Toronto, Ontario
Welcome To Prime Condos, Situated In The Heart Of Downtown Toronto Near Jarvis & Gerrard. Fabulous Open Concept One Bedroom Unit With Efficient Suite Layout. High Floor West View Of The City Core. Laminate Flooring Throughout. Floor To Ceiling Windows With Ample Of Sunlight. Modern Kitchen With B/I Appliances And Backsplash. Excellent Location, Steps To Public Transportation, Toronto Metropolitan University, Eaton Centre, Dining And Shopping. Minutes To The Financial & Entertainment District. Close Proximity To All Daily Essentials. (id:60365)
1010 - 5858 Yonge Street
Toronto, Ontario
Brand New Luxury Condo for Lease in the Heart of Yonge & Finch! Welcome to Plaza on Yonge - a stunning, brand-new 2-bedroom, 2 full-bath suite featuring soaring 10-ft ceilings and a bright east-facing exposure that fills the space with beautiful natural sunlight. This thoughtfully designed open-concept layout offers laminate flooring throughout, floor-to-ceiling windows, a modern kitchen with stainless steel appliances and granite countertops, and a spacious primary bedroom with a walk-in closet and 3-piece ensuite. Enjoy a very large private balcony with open views - perfect for relaxing or entertaining. Includes 1 parking space. Residents enjoy luxury-designed amenities including a 24-hour concierge, gym, yoga room, study area, boardroom, and indoor/outdoor lifestyle spaces (coming soon). Ideally located steps to Finch Subway Station, TTC, GO Transit, restaurants, shopping, parks, schools, and minutes to Highway 401. Perfect for families seeking style, comfort, and unbeatable convenience in one of North York's most vibrant communities. Book your showing today! (id:60365)
613 - 27 Rean Drive
Toronto, Ontario
Welcome home! Bright & spacious 1-bed, 1-bath suite offering nearly 600 sq. ft. of well-designed living space with beautiful north-facing views. Freshly painted in a neutral palette with brand-new flooring, updated lighting & refreshed cabinets, truly move-in ready! Open-concept layout features a modern kitchen with granite countertops, full-size stainless steel appliances, breakfast bar & sleek backsplash. A versatile nook off the living area is perfect for a home office or study space. The bedroom offers a large window with new blinds & an oversized closet with built-in organizers. Enjoy full-size in-suite laundry, plus parking & locker. Building amenities: rooftop terrace with BBQs & panoramic views, gym, theatre, party room & visitor parking. Prime location steps to Bayview Village Mall, Bayview Subway, groceries, parks, trails & dining, with easy access to Hwy 401, 404 & DVP. This is a strict non-smoking building that has recently undergone interior renovations. (id:60365)
5603 - 10 York Street
Toronto, Ontario
Luxury Tridel Built "Ten York"! Bright & Spacious 2 Bedroom. 2 Washroom. Approx 793 Sf Walk Out To Balcony. Located In The Centre Of Downtown Toronto. Steps From TTC, Union Station & Waterfront. Close To The Path. Walk To Supermarkets, Restaurants, Shops, Subway, Queen's Quay. Come Experience Living At Ten York! (id:60365)
20 Beechener Street
Georgina, Ontario
This beautifully designed and truly unique bungaloft features a main-floor primary bedroom and a stunning open-concept layout highlighted by a soaring cathedral ceiling. A gas fireplace and expansive windows create an inviting, stylish atmosphere, complemented by gleaming hardwood floors. The double-door entry and spacious kitchen showcase elegant slate-look flooring, while an 8-ft walkout leads to a deck and fully fenced yard. You'll love the main-level primary suite, complete with a walk-in closet and a luxurious ensuite featuring a separate shower and an oversized oval bathtub. The impressive loft overlooks the living area and includes a fourth bedroom and an additional 4-piece bath-perfect for guests or extended family. Located just steps from a fantastic park with a splash pad, basketball courts, and scenic trails, this home offers something for every member of the family. Bring the whole crew-there's room for everyone! Seller says bring offer! Some pictures virtually staged. (id:60365)
77 Second Avenue
Kitchener, Ontario
Welcome to 77 Second Avenue, Kitchener - a beautifully updated and well-maintained home available for lease in a quiet, family-friendly neighbourhood. This inviting property offers a perfect blend of comfort, functionality, and location, making it an excellent option for professionals, couples, or small families seeking a place to call home. The home features a bright and functional layout with generous living spaces designed for everyday living and entertaining. The kitchen is thoughtfully laid out with ample cabinetry, counter space, and modern finishes, flowing seamlessly into the dining and living areas. Large windows throughout the home provide plenty of natural light, creating a warm and welcoming atmosphere. Bedrooms are well sized and offer comfortable retreats, while the updated bathroom(s) showcase clean, contemporary finishes. Additional features include in-suite laundry, ample storage, and neutral décor that complements a variety of furnishings and personal styles. Step outside to enjoy a private outdoor space, ideal for relaxing after a long day or enjoying warmer months. Parking is available, and the property is situated on a mature street with sidewalks and established homes. Located close to schools, parks, shopping, public transit, and quick access to major routes, this home offers both convenience and a strong sense of community. Whether commuting, working from home, or enjoying everything Kitchener has to offer, this location delivers. This is a fantastic leasing opportunity in a desirable area - clean, comfortable, and move-in ready. Don't miss your chance to make 77 Second Avenue your next home. (id:60365)
933 Apple Hill Lane
Kitchener, Ontario
Welcome to 933 Apple Hill Lane, where you're just 10 minutes from highway 401 and Conestoga College and close to schools, parks and shopping. This Mattamy home features 1055 square feet and a wonderful open-concept layout. With granite kitchen counters, modern laminate floors and stainless steel appliances, this home offers all the finishes you're looking for. An added bonus is the second floor balcony where you can enjoy entertaining and barbecuing! This beautiful home is available for you to call your own - view it in person, we're confident you'll be impressed! (id:60365)
49 Brown Street
Erin, Ontario
Enjoy living in this new semi-detached home in Erin. Four Generous Sized Bedrooms, Bathrooms With Upgraded Finishes. The Open Concept Main Level Features 9 Feet High Ceilings, Upgraded Hardwood Flooring. Modern Eat-in-Kitchen with stainless appliances, Quartz countertops, Quartz Island Breakfast Bar. The Unfinished Basement Awaits Your Personal Touch, Offering Endless Possibilities For Customization And Expansion. Close to Erin's historic downtown which features cool boutique shops, antique stores, and cafes. It's a great spot to enjoy the small-town charm Erin has to offer. If you're looking to be close to hiking trails, parks. Tenant will pay 100% Utilities + Hot Water Tank & Water Softener Monthly. (id:60365)

