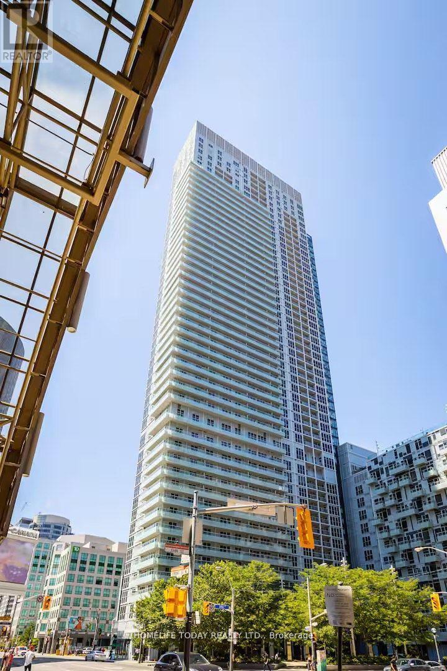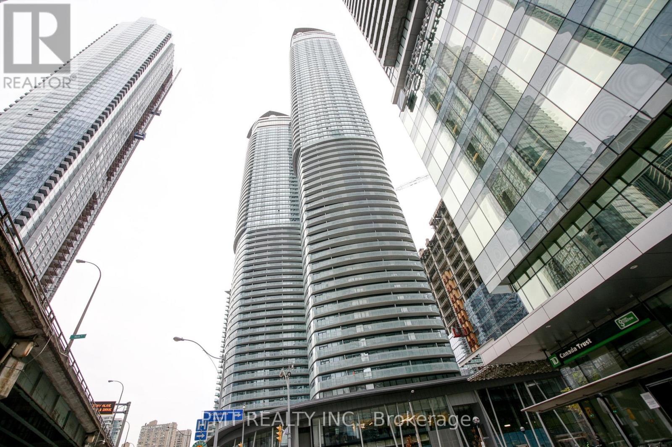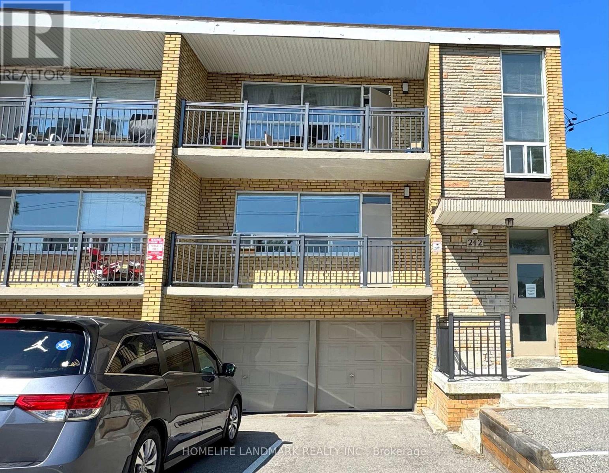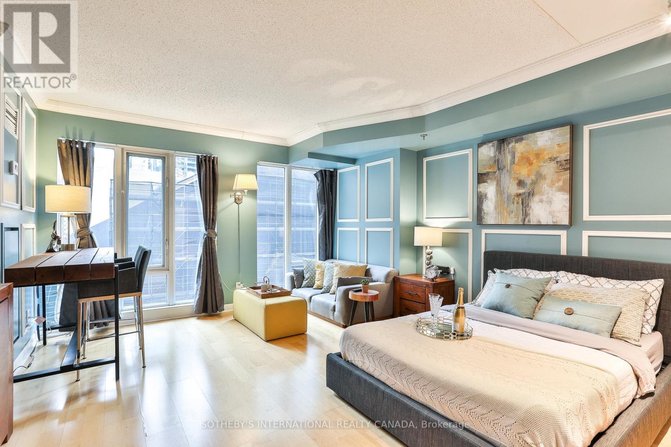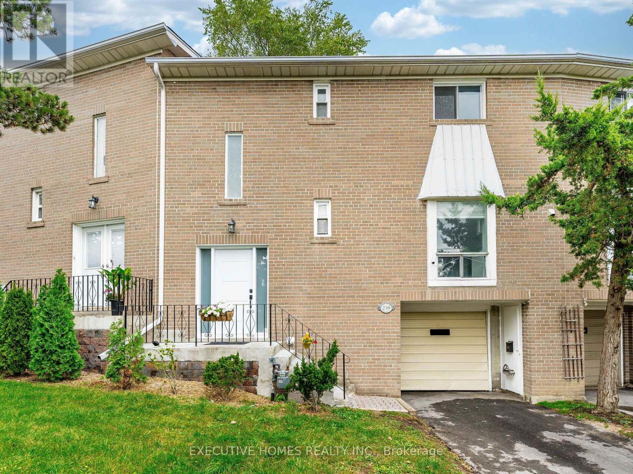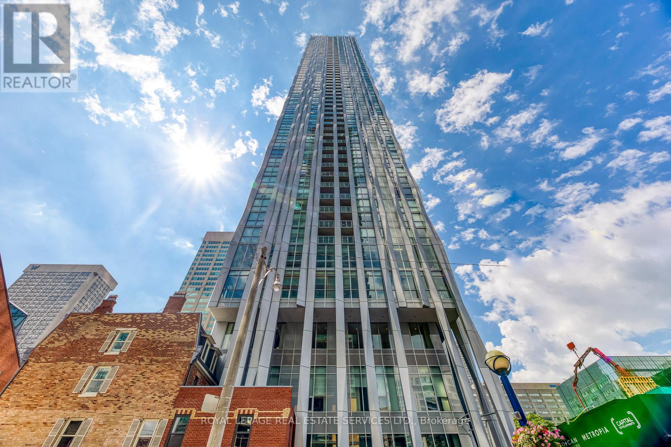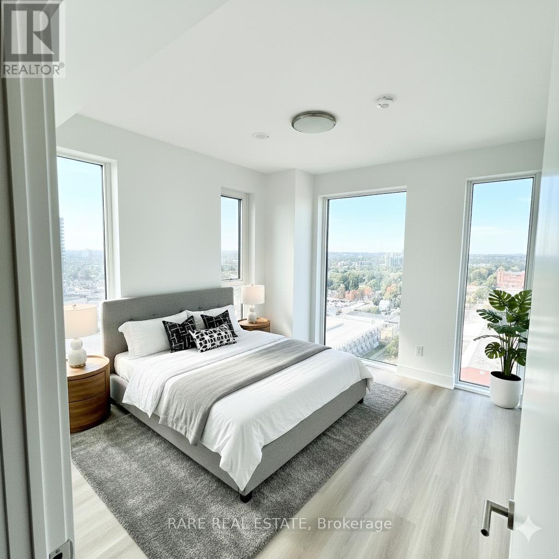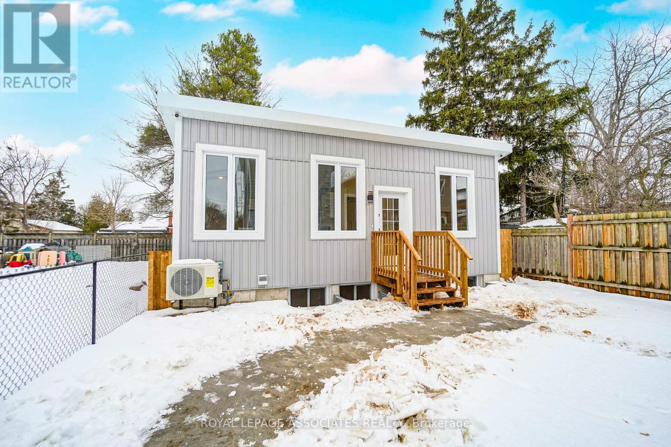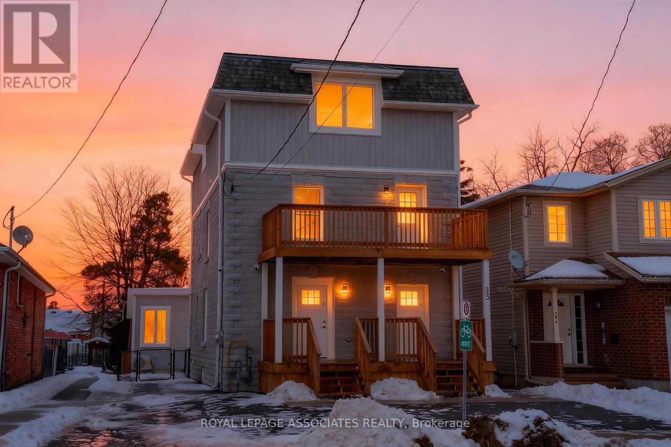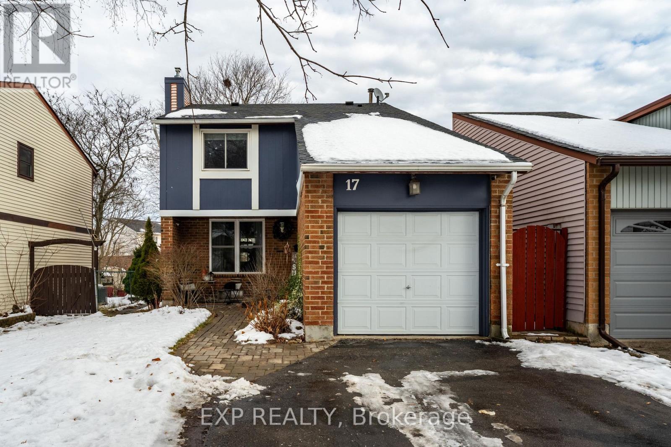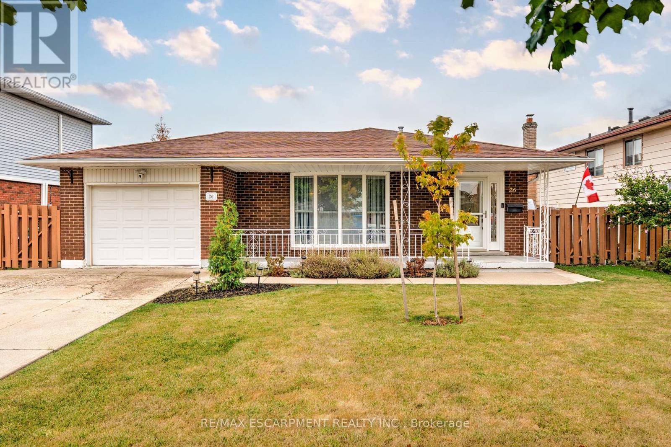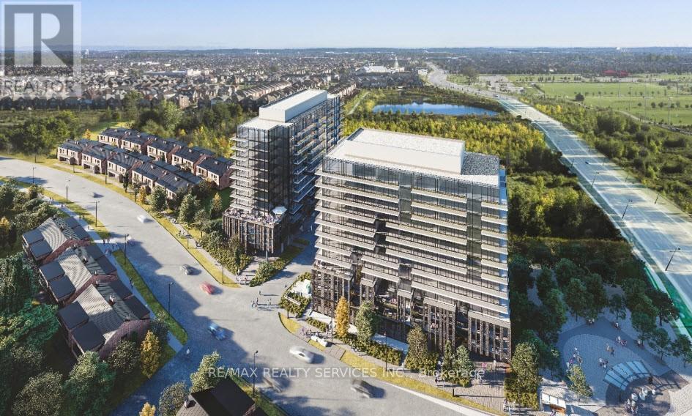2106 - 300 Front Street W
Toronto, Ontario
Blue Jays home games literally across the street! Welcome to urban sophistication at its finest! This stunning 1 Bedroom + Den (den is separated as if a second bedroom!) condo on the 21st floor, with 9 foot ceilings throughout, offers breathtaking panoramic views of the CN Tower, Rogers Centre, and the vibrant city skyline. Spanning nearly 700 sq ft, this impeccably designed suite by Tridel combines comfort with style in one of Toronto's most sought-after downtown locations. Enjoy luxury amenities including a rooftop pool with cabanas, state-of-the-art fitness centre, and elegant party spaces. Walk to King Wests trendiest restaurants, bars, boutiques, and entertainment hotspots. Urban luxury meets unbeatable convenience - this is downtown living, elevated. Parking included! (id:60365)
6411 - 14 York Street
Toronto, Ontario
Enjoy Living In This Spacious, 1 Bedroom, 1 Bathroom With 1 Locker Included. Open Concept Living/Dining/Kitchen With Walk Out To A Large Balcony And Unobstructed Views Of The City Below! Stainless Steel Appliances. The Bedroom Has Carpet For Cozy Living And A Functional Layout. Fantastic Location, Minutes To King West, Entertainment District, Chinatown, Waterfront, Cn Tower, Rogers Centre, And More! (id:60365)
242 Wilmington Avenue
Toronto, Ontario
Spacious 3 Bedroom Apartment In A Well Keep Building. Spacious Living Room With Walk-Out To Balcony. Kitchen With Stainless Steel Appliances, Pantry And Breakfast Area. Generous Sized Bedrooms With Closets,Laminate Floor Throughout With 2 Full Baths. On-Site Coin Laundry.Close To Highway 401, Allen Rd, Yorkdale Mall, York University, Seneca College And TTC. (id:60365)
615 - 210 Victoria Street
Toronto, Ontario
Fully Furnished Studio In Prime Downtown Location! Newly Renovated Bathroom! Enjoy Hotel-StyleLiving With On-Site Restaurant, Lounge And Full-Service Spa. Step Outside To Everything TheCity Has To Offer. Located In The Historic Diamond District Of Toronto, Steps To Eaton'sCentre, Ttc, Financial District, Theatres And Much More! (id:60365)
210 - 55 Rameau Drive E
Toronto, Ontario
Renovated 3-Bed Townhome with Private Garage, 3-Car Parking & Premium Finishes! Welcome to 210-55 Rameau Drive, a beautifully renovated townhome in the heart of Hillcrest Village, one of North York's most sought-after communities. This spacious 1,400 Sqft, 3-bedroom, 2-bathroom home features a custom open-concept kitchen, elegant crown moldings, a plaster mantle fireplace, and an updated full bathroom. Enjoy the rare convenience of a private garage and a driveway that fits 3 cars a standout feature in the area. The private backyard opens directly to a shared green space, offering the perfect setting for outdoor relaxation. Located just minutes from AY Jackson SS, Seneca College, Fairview Mall, TTC, GO Train, subways, and major highways. A turnkey home offering location, comfort, and style move in and enjoy! (id:60365)
3903 - 1 Yorkville Avenue
Toronto, Ontario
AMAZING, famous, coveted 1 Yorkville Condo situated in the core of Toronto's most designated Yorkville neighborhood with worldwide shopping boutiques, classy restaurants and cafes, steps to the Subway and U of T This beautiful 1+1 bedrooms unit in charming layout with neutral finishes, upgraded, floor to ceiling windows that drench the living spaces and bedroom with an abundance of natural light. The upgrade kitchen is elevated with built-in appliances, Centre island, and quartz countertops. Spacy bedroom with direct access to the open balcony overlooking the skyline, den with sliding door for home office or 2ndbedroom. beautiful 4pc bathroom with charming vanity. 9ft ceilings throughout with engineered hardwood floors. Ensuite Washer and Dryer, VACANT (id:60365)
1603 - 25 Wellington Street S
Kitchener, Ontario
Brand-new and never lived in, this stylish 1-bedroom, 1-bath condo sits on the 16th floor of the highly sought-after Station Park development in Kitchener West. Featuring a smart, functional layout, private balcony, and sweeping city views, this home also includes a dedicated storage locker and convenient garage parking. Residents enjoy access to exceptional amenities, including a fully equipped fitness centre, yoga studio, resident lounge, games room, co-working spaces, outdoor terrace with BBQs, pet spa, dog run, movie theatre, beautifully landscaped courtyards, bowling alley, and much more. Ideally located steps from the ION LRT, VIA Rail/GO Station, Google offices, and Downtown Kitchener's shops, restaurants, and cafes-and only minutes to Uptown Waterloo, the University of Waterloo School of Pharmacy, and Communitech-this condo blends lifestyle, convenience, and comfort. A rare opportunity you won't want to miss! (id:60365)
35 St George Street
Brantford, Ontario
Brand-new, completely detached ADU available for lease. This modern unit offers privacy, quality finishes, and a functional layout ideal for a professional tenant.Featuring laminate flooring throughout, a high vaulted main-floor ceiling, and a modern quartz kitchen, the space feels bright and open while still being efficient. The unit is fully self-contained and detached from the main home, offering excellent privacy.Enjoy the convenience of one dedicated parking spot and a private fenced yard at the front of the home. This is a newly built unit with modern finishes throughout.AAA tenants only.Ideal for a single professional or couple looking for a high-quality, low-maintenance rental. (id:60365)
1 - 35 St George Street
Brantford, Ontario
Beautifully renovated main-floor unit offering approximately 1,500 sq.ft. of modern living space. This spacious layout features 3 bedrooms and 2 full bathrooms, ideal for families or professionals seeking comfort and functionality.The unit offers a private entrance, laminate flooring throughout, and a bright, open-concept feel with contemporary finishes. The modern kitchen is finished with quartz countertops, providing both style and everyday practicality.Includes one dedicated parking space and a well-designed layout that maximizes natural light and livability.AAA tenants only.A quality main-floor unit in a convenient Brantford location. (id:60365)
17 Glaceport Avenue
Hamilton, Ontario
Enter the detached market in the low $800s. This great family home offers incredible potential and sits on a premium 33 x 133 ft lot in the heart of Waterdown. Enjoy rare backyard privacy with mature trees and an expansive yard-ideal for entertaining, gardening, or creating future outdoor living spaces.The kitchen overlooks the backyard and is filled with natural light, while the living room, dining room, and kitchen feature generous proportions perfect for everyday living and hosting. The primary bedroom is impressively spacious, complemented by well-sized secondary bedrooms. A finished basement adds valuable additional living space for a family room, home office, or recreation area.Recent updates include a new electrical panel and air conditioning unit (2025) and a new roof (2022). With fresh paint and new carpeting on the second floor, this home presents an excellent opportunity to add value and personalize to your taste.Located in charming Waterdown, known for its strong sense of community and small-town charm, yet ideally positioned for commuters-just 7 minutes to Aldershot GO Station with easy access to Toronto, major highways, shops, restaurants, trails, and everyday amenities. A fantastic opportunity offering space, privacy, and long-term value in a highly sought-after location. (id:60365)
26 Madoc Street
Hamilton, Ontario
Welcome to 26 Madoc Street, Stoney Creek. This Well-Maintained 3.5-Level Backsplit Offers 3+1 Bedrooms and 2 Bathrooms, Providing a Functional and Versatile Layout Ideal for Families or Multi-Generational Living. The Main Level Features a Bright Living and Dining Area, Complimented by a Kitchen with Ample Cabinetry and Natural Light. The Upper Level Includes Three Spacious Bedrooms and a Full Bathroom. The Lower Levels Offer a Large Family Room, an Additional Bedroom or Home Office, a 3 Piece Second Bathroom and Plenty of Storage Space. Step Outside to Enjoy a Private Backyard with an Above-Ground Pool, a Poolside Deck and a Large Storage/Hobby Shed - Perfect for Summer Relaxation. Located in a Desirable Stoney Creek Neighbourhood, this Home is Close to Schools, Parks, Shopping and Provides Quick Highway Access. An Excellent Opportunity to Own a Well-Cared-for Property in a Great Location. (id:60365)
503 - 225 Veterans Drive
Brampton, Ontario
2 Year new corner unit featuring 2 bedrooms, 2 bathrooms and 648 sq ft of interior space plus a 189 sq ft l- shaped southwest-facing balcony with abundant natural light and park/green space views. Includes 1 underground parking and 1 locker. Building amenities include fitness room, games room, and party room with private dining and outdoor patio access. 5 Minutes to Mount Pleasant GO station and walking distance to major shopping plaza. (id:60365)

