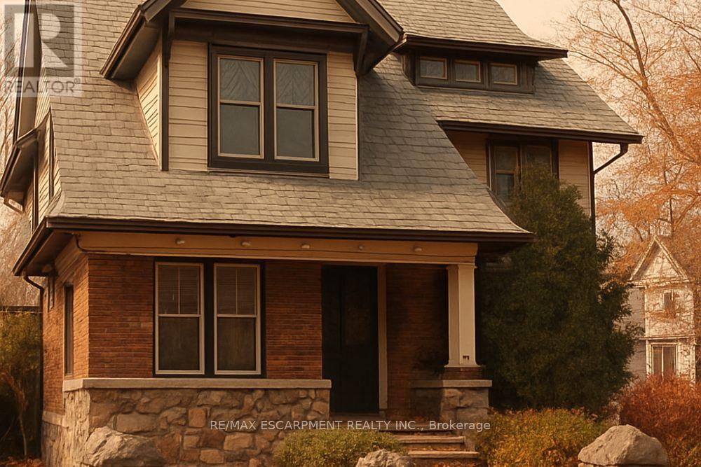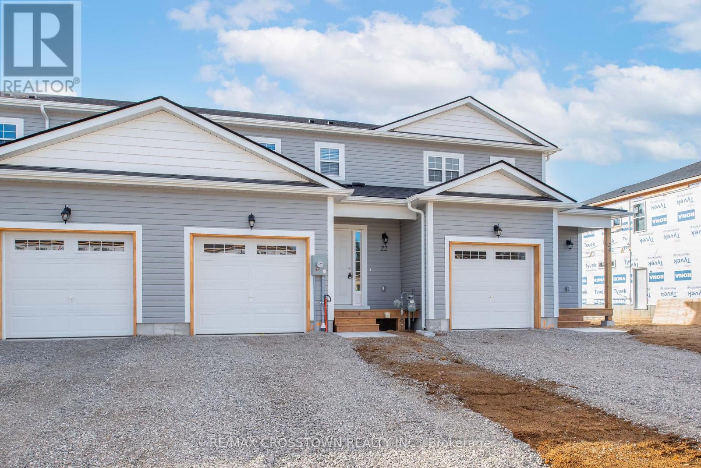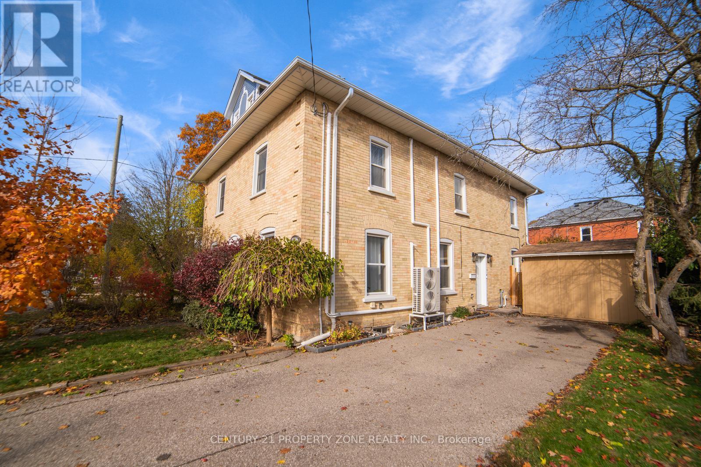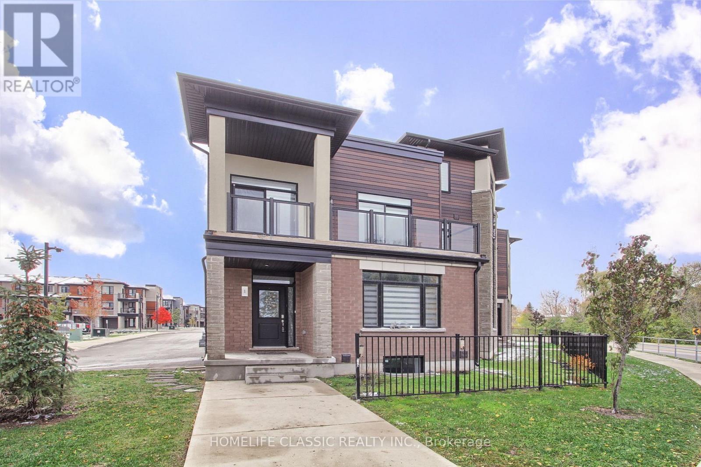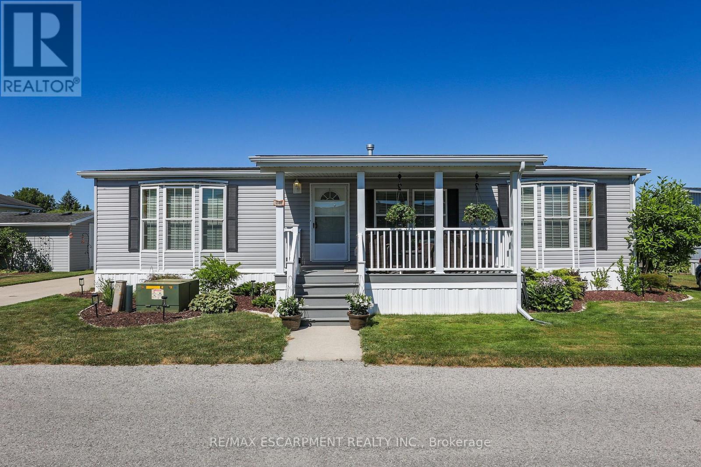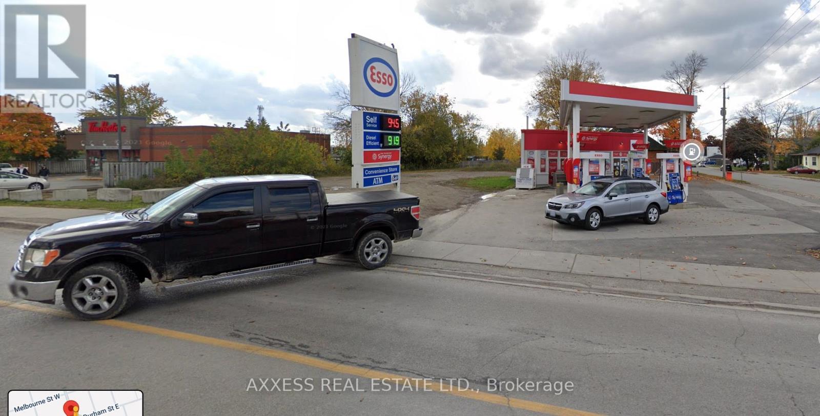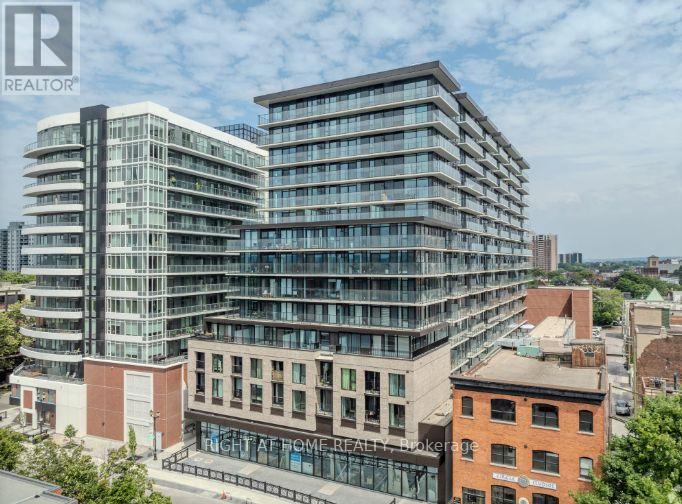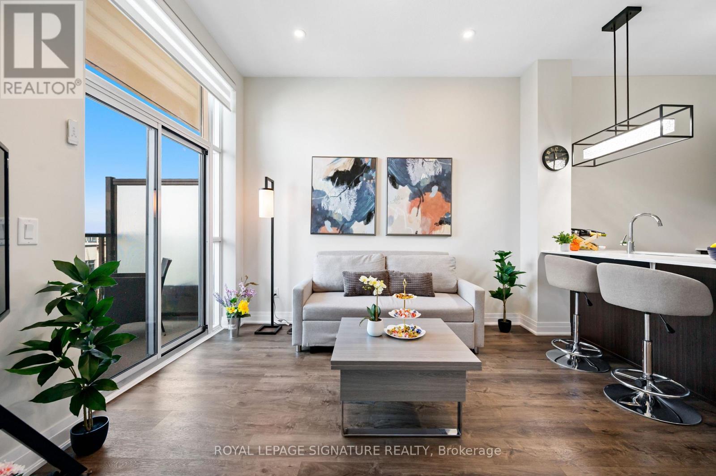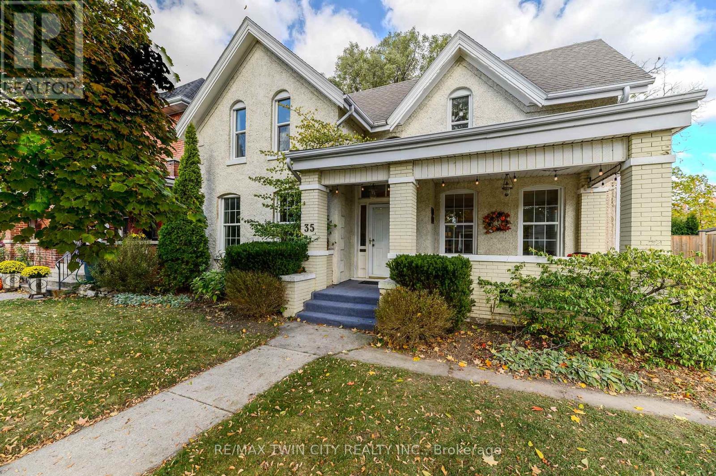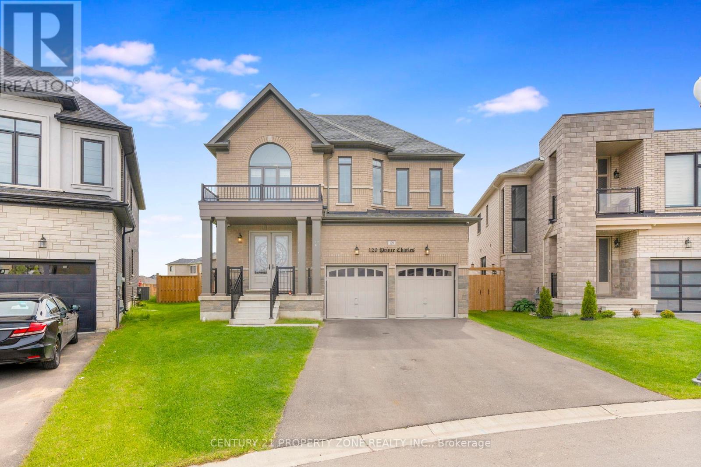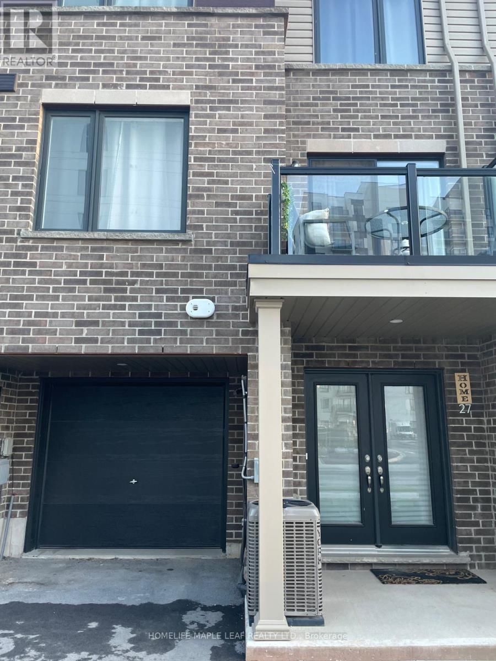1 - 2 Undermount Avenue
Hamilton, Ontario
Beautifully maintained main floor apartment offering 950 sq. ft. of living space. This residence features two bedrooms and one full bathroom, blending architectural character with modern comfort. Distinctive details include original leaded glass windows, hardwood flooring, and high ceilings that create a bright and inviting atmosphere. Includes two private driveway parking spots along with coin operated laundry and a private locker located in the Basement. Situated in a highly desirable southwest neighborhood near Locke Street, this property provides exceptional convenience-close to Highway 403, McMaster University, Chedoke Golf Course, the Bruce Trail, as well as nearby shops, restaurants, schools, parks, and public transit. All utilities are included. Garage is negotiable. Separate studio space is negotiable . Enjoy the charm and elegance of a character home in a vibrant, walkable community! (id:60365)
22 Mcconnell Crescent
Bracebridge, Ontario
Brand New 3-Bedroom Townhome for Sale in Prime Bracebridge Location! A newly built, never lived in 3-bedroom, 3-bathroom townhome offering modern comfort and convenience in the heart of Bracebridge. Enjoy a bright, open-concept main floor featuring a stylish kitchen with all brand new appliances, large pantry and centre island, seamlessly connected to the great room area-perfect for entertaining. A walkout from the great room leads to the backyard. Upstairs, you'll find three spacious bedrooms, including a large primary bedroom with a private ensuite bath. The unfinished basement provides additional storage space and includes laundry facilities. This home also offers an attached single-car garage with entrance to main floor, private driveway, and is located in a family-friendly neighbourhood just minutes from the Sportsplex, BMLSS (high school), swimming pool, parks, trails, shops, and restaurants. (id:60365)
505 Duke Street
Cambridge, Ontario
Welcome to your new home in the heart of Preston! Step into a charming foyer with space to hangcoats and store shoes, leading to a warm living area showcasing the timeless woodwork. The open-concept living and dining rooms feature south and west-facing windows, updated laminate flooring, and original built-in wood cabinets that add both charm and character. Down the hall,you'll find a spacious kitchen, a convenient laundry area, and a 2-piece bath. Upstairs offers two spacious bedrooms with built-in closets and a modern 5-piece bathroom (updated in 2022)with double sinks and garden views. The third-floor loft serves as an expansive primary retreat, complete with two skylights, a west-facing window, hidden storage behind the kneewall, and a built-in desk perfect for a cozy home office. A/C (2023),Deck (2023), Gazibo(2024). (id:60365)
#1 - 590 North Service Road
Hamilton, Ontario
Welcome To 590 North Service Rd. # 1 Conveniently Located Between Lake Ontario And The QEW, This New Community Is Close To All Amenities Including Restaurants, Shopping Centers, Parks, Lakefront Walkways/Trails, Newport Yacht Club, And So Much More, Live By The Lake In This Spotless 3 Storey Freehold Townhome Featuring Open Concept Main Floor Living, 3+1 Bedrooms, 3.5 Bathrooms, Finished Basement And Roof Top Patio. (id:60365)
280 - 3033 Townline Road
Fort Erie, Ontario
CAREFREE LIVING IN EVERY SEASON ... Welcome to 280-3033 Townline Road (Trillium Trail), nestled in the heart of Stevensville's vibrant Black Creek Adult Lifestyle Gated Community, where comfort, convenience, and connection come together. This charming and well-maintained 3-bedroom, 2-bath, 1322 sq ft home offers an ideal blend of space and functionality, perfect for those looking to enjoy both a relaxed and active lifestyle. Step inside and be greeted by a spacious living room anchored by a cozy GAS FIREPLACE, ideal for gathering with friends or enjoying quiet evenings in. The adjacent dining area and well-appointed kitchen with gas stove and built-in microwave make meal prep and entertaining a breeze. Off the kitchen, you'll find a convenient laundry room with stackable washer/dryer and access to the COVERED REAR DECK - perfect for enjoying morning coffee or peaceful afternoons outdoors. Dining area also has access through sliding doors to the beautiful 29' x 9' deck with steps down to the garden shed with extra storage. The PRIMARY SUITE is a true retreat with a WALK-IN CLOSET and a private 3-piece ENSUITE with walk-in shower. A generous second bedroom and a third bedroom (currently used as an office) offer flexibility for guests or hobbies. Additional features include a large linen closet, Furnace (2019), Owned HWT (2016), and a COVERED FRONT PORCH. But what truly sets this home apart is the lifestyle it affords. As part of this welcoming community, you'll enjoy full access to top-tier amenities: indoor/outdoor pools, a sauna, clubhouse, shuffleboard, tennis/pickleball courts, fitness classes, and a dynamic social calendar. Monthly fees: $1093.14 ($850.00 land lease + $243.14 estimated taxes). Ready to downsize without compromise? This is the one! CLICK ON MULTIMEDIA for the full virtual tour, drone footage & more! (id:60365)
7147 Wellington 124 Road
Guelph/eramosa, Ontario
Welcome to the ultimate property for makers, builders, and anyone who loves to roll up their sleeves. Set on a generous lot, this spacious home is paired with exceptional workspaces that make it a true handyman's paradise.The large, well-built home offers plenty of room for family, guests, or creative living arrangements. Inside, you'll find expansive living areas, oversized bedrooms, and the kind of square footage that gives you the freedom to customize, upgrade, and truly make it your own. But the real magic is outside.A massive shop provides the ideal setup for woodworking, automotive projects, storage, or business use. Adjacent shipping containers add secure, powered storage and workspace options, while the dedicated man cave offers the perfect escape-whether for hobbies, entertainment, or quiet downtime.The large lot delivers the privacy and elbow room you've been looking for, with plenty of outdoor space for equipment, gardening, additional buildings, or future expansion.Whether you're a contractor, craftsman, hobbyist, or simply someone who wants space to create and build, this exceptional property checks every box. (id:60365)
89 Lindsay Street S
Kawartha Lakes, Ontario
Non-operational gas station, Prime owner-occupier gas station opportunity in Lindsay, ideally situated at the intersection of Lindsay Street South and Durham Street West. Fully upgraded to Esso standards in 2019, this high-quality station features 4 islands with 8 pumps and a total fuel tank capacity of 110,000 liters. The property also includes a well-appointed convenience store and 855sq.ft canopy. All information to be verified by the buyer & Buyer's Agent (id:60365)
1111 - 1 Jarvis Street
Hamilton, Ontario
Welcome to 1 Jarvis Street, in vibrant Downtown Hamilton! This brand new condo offers urban living at its finest, boasting a blend of modern features and convenience in a prime location. Step into this bright and spacious carpet free unit featuring 1 bedroom plus den and 1 full bathroom, offering ample space for comfortable living. The open-concept layout is perfect for entertaining, with a sleek kitchen equipped with stainless steel built in appliances, quartz countertops, and a deep sink. The inviting living area is flooded with natural light from the full-sized sliding doors that offer a walkout to the balcony, the ideal spot to enjoy your morning coffee or evening cocktail. The bedroom is a peaceful retreat, complete with a full height window and ample natural lighting. Take advantage of amenities such as a yoga room, fitness centre, and lounge / co-workspace, and ideal 24-hour concierge service. Located in the heart of Hamilton, you'll enjoy easy access to McMaster University, shops, restaurants, parks, and entertainment options, as well as proximity to transit hubs for effortless commuting. (id:60365)
629 - 16 Concord Place
Grimsby, Ontario
Welcome to this STUNNING AQUAZUL one bedroom UPGRADED condo apartment WITH10FT CEILING. Stunning views from the floor to ceiling windows and open balcony. All windows with ZEBRA blinds with REMOTE control blind in the living room. Just move into this immaculate condo with upgraded MARBLE countertop, UPGRADED CABINETS, ADVANCEOVEN WITH WIFI, JET Bathtub, 10 ft ceiling and open concept design, ideal for entertaining and everyday living. Primary bedroom with good size closet. EXCELLENT amenities, games room, party room, media room, gym with huge windows, lakeview and OVERLOOKING THELAKE, like as if in an EXCLUSIVE RESORT. Summer barbecues near the outdoor pool is such a big plus with the outdoor barbecue with well designed sitting area to entertain your guests. LOTS of visitor parking, easy access for the Niagara or Toronto bound commuting. Grimsby shops and restaurants are practically at your doorstep, FEW STEPS TO THE BEACH, enjoy strolling and see CN tower from afar. (id:60365)
35 Egerton Street
Brantford, Ontario
Welcome to 35 Egerton Avenue, a charming century home in Brantford's desirable Dufferin neighbourhood. Filled with natural light, this beautifully maintained property blends classic character with modern updates. The spacious main floor features original hardwood floors, a stylish kitchen, generous sized living and dining areas, and a seamless flow perfect for entertaining. Upstairs, comfortable bedrooms offer flexibility for family, guests, or a home office. Enjoy the private, fully fenced backyard - ideal for relaxing or hosting summer barbecues. With great curb appeal, a welcoming front porch, and a location close to schools, parks, and shopping, this move-in-ready home is perfect for those seeking comfort, convenience, and charm in one of Brantford's most established communities. (id:60365)
129 Prince Charles Crescent
Woodstock, Ontario
Welcome to this stunning, approximately 3,150 sq ft, this beautifully designed residence offers a perfect blend of luxury and functionality. Featuring 4 spacious bedrooms and 5 bathrooms each bedroom with its own private ensuite this home ensures comfort and privacy for the whole family. Elegant main floor hardwood flooring, upgraded tiles, and oak stairs lead you through an open-concept layout ideal for contemporary living. The family room, highlighted by a cozy gas fireplace, is perfect for relaxed evenings, while the gourmet kitchen boasts quartz countertops, stainless steel appliances, and a separate dining area ideal for entertaining. A separate living room with a second gas fireplace adds even more charm and flexibility to the layout. A bonus den provides the perfect space for a home office, TV room, or reading nook. With 9' ceilings on both floors, extended windows, the home is filled with natural light, creating an inviting and airy atmosphere. Additional highlights include a spacious backyard , a second-floor laundry room, and a premium location near transit, shopping, parks, conservation areas, a community center, a school, and more all within walking distance. (id:60365)
27 Roxanne Drive
Hamilton, Ontario
Step into contemporary comfort with this beautifully designed 2-bedroom, 2.5-bathroom townhouse nestled in a sought-after Hamilton neighborhood. Featuring elegant laminate flooring throughout, this home boasts an open-concept main floor that's perfect for hosting and everyday living. The spacious primary bedroom offers a serene retreat, complete with a stylish 3-piece ensuite. Enjoy th convenience of third-floor laundry, thoughtfully places for easy access. Whether you're community or running errands, this location makes life just minutes from major highways and steps to nearby shopping at the local ball. Perfect for first-time buyers, down sizers, or investors this turkey townhouse delivers modern style, functionality and unbeatable convenience. (id:60365)

